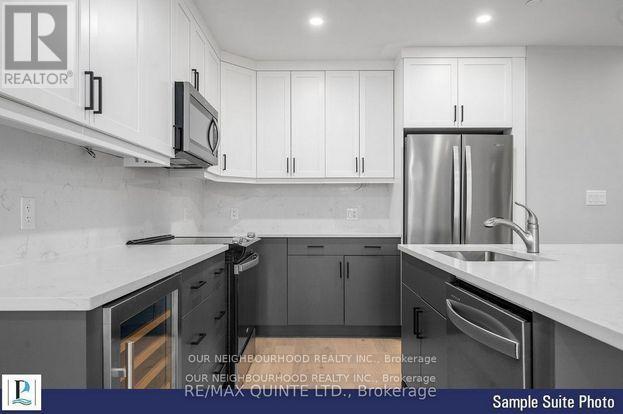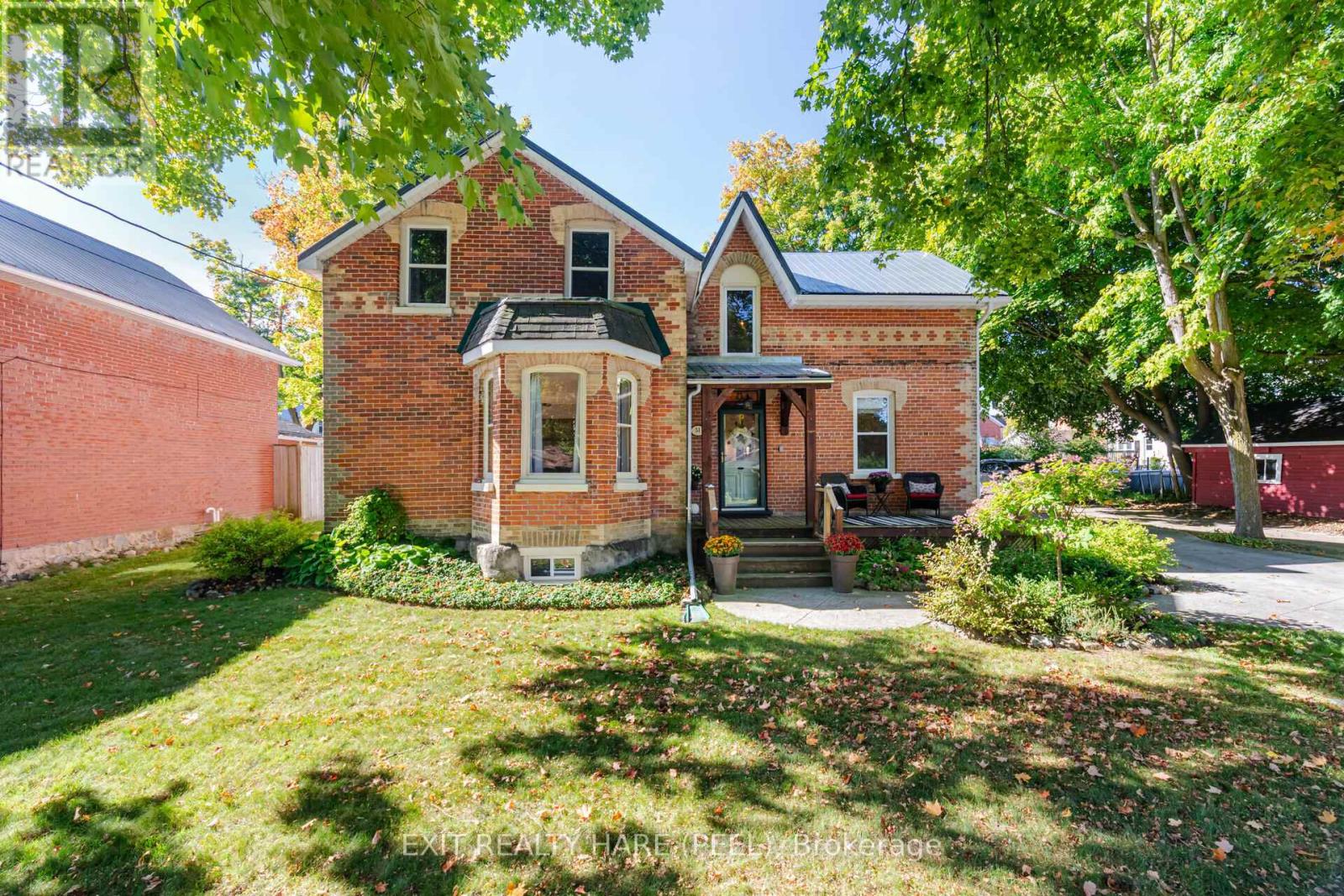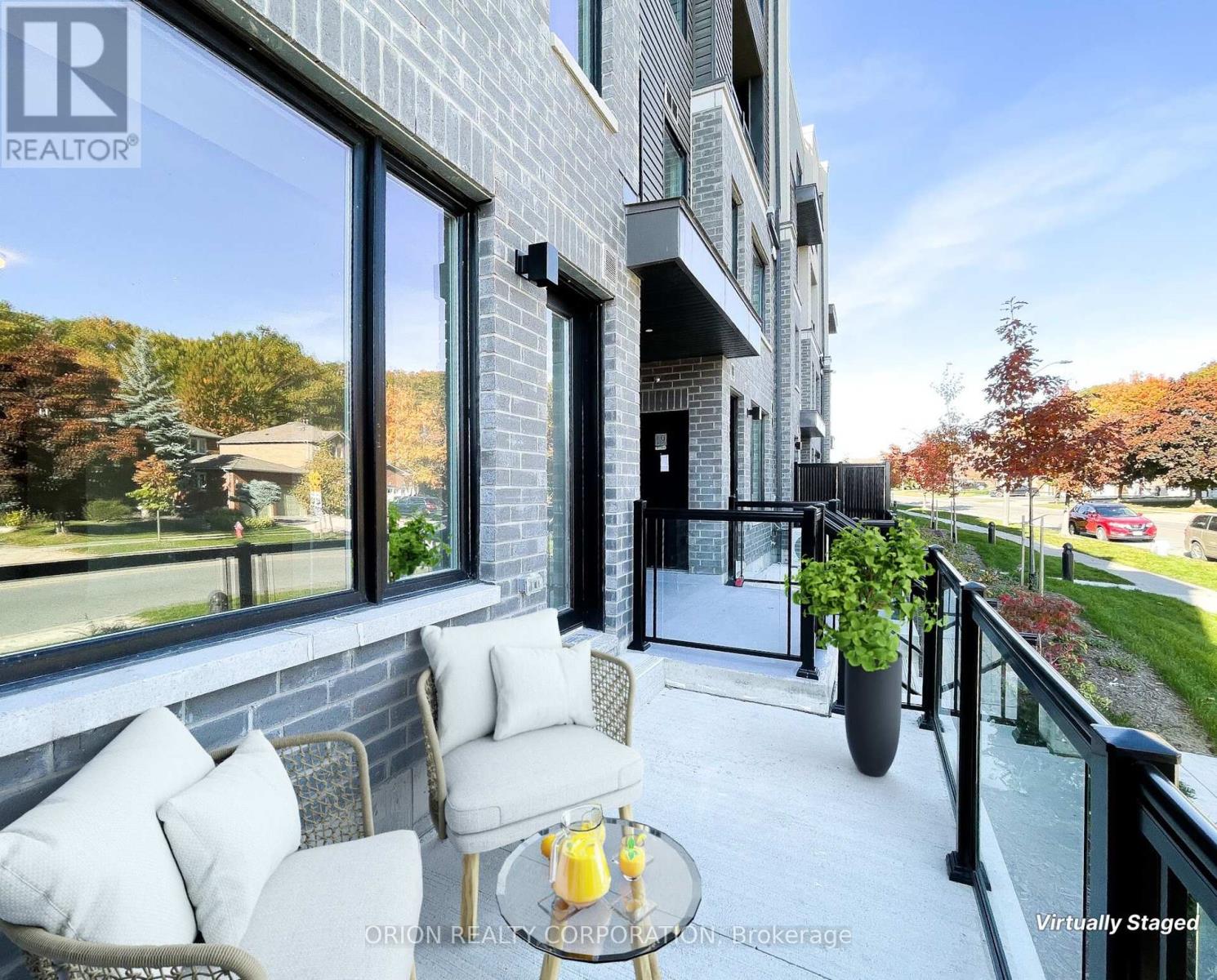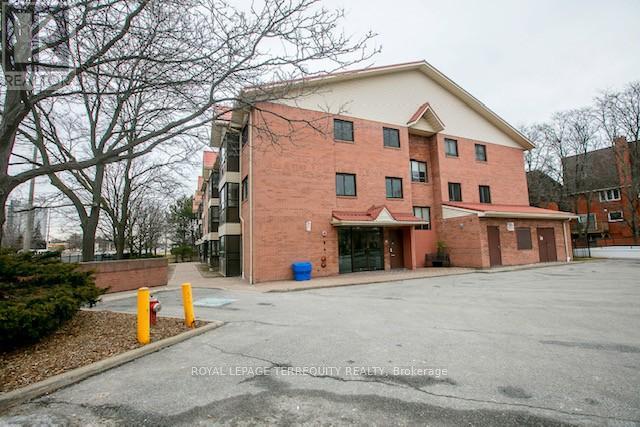3 - 6 Wellesley Place
Toronto, Ontario
Not a Condo. Not a Fixer. Not a Compromise. Life at Massey Estates.6 Wellesley Place #3 is that rare in-between: freehold ownership in the city's heart, without the chaos of renos or the endless fees of condo living. Tucked inside a quiet, gated enclave just off Jarvis, this two-bedroom, three-bathroom townhouse offers real ownership with real style. Think: wide-plank oak floors, a designer kitchen with granite countertops and high-end stainless appliances, two proper bedrooms (each with its own walk-in closet and ensuite), and a rooftop terrace that feels more private sanctuary than city cliché. Theres a main-floor powder room for guests, custom storage for real-life living, and a layout that actually flows - open where it matters, separated where it counts. The home lives larger than it looks, thanks to smart upgrades and thoughtful design choices. Natural light streams in from everywhere. Every inch feels intentional. And because its part of a POTL, you get the perks of shared maintenance and snow removal, without the condo board drama. And a new roof (November 2024) brings peace of mind. Here, you can live downtown without sacrificing calm, privacy, or pride of place. Church-Wellesley is steps away, with Yorkville, transit, hospitals, and the core just beyond. This is Toronto at its most livable: vibrant, inclusive, central, and yours. (id:35762)
Bspoke Realty Inc.
53.5-55 Duke Street
Brantford, Ontario
Welcome to 53.5-55 Duke Street - a well-kept side-by-side duplex! This duplex hosts a one-bedroom unit that has seen many updates, and a fully detached building with a bachelor unit. Both units have separate hydro, gas and water meters which means a huge return on investment for you! The one-bedroom unit has a finished basement and in-suite laundry. The bachelor unit has a crawl space and in-suite laundry. Both units have separate, fenced-in backyards. This is a great cash-flowing duplex in Brantford! (id:35762)
Revel Realty Inc.
15 Oliver's Lane
Cobourg, Ontario
Exceptional custom-built bungalow, thoughtfully crafted by award-winning Stalwood Homes and nestled in one of Cobourg's most sought-after neighborhoods. Enjoy the perfect balance of suburban peace and urban convenience just minutes from historic downtown Cobourg, charming shops, gourmet eateries, Northumberland Hills Hospital, and quick access to Hwy 401. Set on a beautifully landscaped lot adorned with perennial gardens, mature trees, a wrap-around front porch, and an oversized garage, this home offers relaxed entertaining and effortless living. Inside, the open-concept great room, dining area, and kitchen flow seamlessly together, featuring hardwood flooring, a cozy gas fireplace, and two sets of French doors that lead to the front porch and a spacious two-tiered rear deck. The gourmet kitchen is a dream, complete with quartz countertops, ceramic/glass backsplash, built-in oven, center island with breakfast bar, cooktop with range hood and ample cabinetry. A versatile den/family room or home office with elegant French door, hardwood flooring, and a large transom window offers natural light and flexibility. The primary suite is a peaceful retreat with updated maple hardwood floors, w/o access to the rear deck, a spacious 3-piece ensuite & walk-in closet. A second main-level bedroom features hardwood floors, a double closet, and a bright window. The separate laundry room with discreet pocket doors, access to 2 car garage with ramp for wheelchair accessibility adds everyday convenience. The finished lower level includes a cozy rec room ideal for movie nights, a stunning new 3-piece bath with quartz-topped vanity & large shower, two generously sized bedrooms with double closets and a large unfinished space awaits your personal vision whether for a workshop, gym, or hobby room. Updates include 3pc bath in basement('25)*2 tiered deck('24)*Furnace/CAC('19)*Maple hardwood floors-Prim Bed('17)*Front interlock walkway('14)*Shingles('13)*Main Bath & Ensuite Vanities('08)* (id:35762)
Royal LePage Signature Realty
2 Snively Street
Richmond Hill, Ontario
Discover This Stunning Raised Bungalow With A 2-Car Garage & Beautiful Tree Fenced Yard In The Sought-After Lake Wilcox. This versatile home with over 3,000sqft of total living space offers two thoughtfully designed levels, perfect for families or multi-generational living. Step inside to a bright upper level featuring 9ft ceilings and soaring 13ft cathedral ceilings in the living area. The kitchen is a chefs delight, complete with stainless steel appliances, custom backsplash, built-in water filtration system, ample cabinetry, and generous countertop space. A walkout leads to a private terrace overlooking the picturesque backyard, ideal for outdoor dining and relaxing. The upper level offers 3 spacious bedrooms, including a primary suite with a 4pc ensuite, large closet, and oversized window that fills the room with natural light. Downstairs, the fully finished lower level adds exceptional versatility with two additional bedrooms, living space for family and recreational activities, a dedicated laundry room and plenty of storage. Featuring walkout access to the privately fenced backyard surrounded by lush trees perfect for family gatherings and gardening. Hardwood floors run throughout both levels, enhancing the warm and cohesive feel of the home. Just a short stroll from scenic Lake Wilcox, youll enjoy access to nature trails, boardwalks, parks, and the Oak Ridges Community Centre. This family-friendly neighborhood is known for top-rated schools and quick access to Hwy 404 and transit. Dont miss this opportunity to own one of Richmond Hills most desirable lakeside communities!Includes: All electrical light fixtures & window coverings. Two 18K gold and Swarovski crystal antique chandeliers in the foyer & dining room. S/S fridge, S/S Samsung 6-burner gas stove & oven, S/S Samsung dishwasher, S/S LG frontload washer & dryer, water filter, water softener, central vacuum and second fridge and freezer in the lower level. (id:35762)
RE/MAX Hallmark Realty Ltd.
3 - 136 Orton Park Road
Toronto, Ontario
Be Your Own Boss! Profitable, Well Established, Very Busy Convenience Store! Strong Loyal Customer Base. Low Rent Before HST $2,000/Month (Inc. TMI & Water)! Monthly Avg Gross Sales Of $55,000 (Grocery-$15K, Lotto-$30K, Tobacco-$10K; More Income in Extended Hours). Avg Monthly Profit Aprox. $10,000(after all expenses). Tobacco Programs With The Top 3 Tobacco Companies. Spacious Layout With Washroom & Office Room, Cozy, Bright & Beautifully Organized. Good Exposure To The Street & Ample Natural Lights. Great Neighbourhood Of Orton Park Rd & Brimorton Dr, Corner Unit, Ample Parking. Public School & Bus Stop Are In Front Of This Store! A New 5+5 Years Lease Is Possible, Landlord Has Consent! Working Hours ANYTIME! Easy To Operate. No Experience Needed. Owner Will Train. Inventory Is EXTRA And To Be Adjusted Upon Closing. Great Potential To Grow. Don't Miss This Fabulous Opportunity To Start Your Business. New owner can sale alcohol! Currently, Owner operated. Remaining Lease 3 Years. 5 Years Extendable. Landlord Has Consent To New Lease For 5+5 Years. Special Feature For Extra Income: UPS Services, Purolator, Canpar, ICS, Amazon Hub Counter, Pudo Point(ZARA), Landmark, Apple Express, Western Union, RIA. (id:35762)
Right At Home Realty
17 Burnage Lane
Whitby, Ontario
Beautiful Almost 2000 Sqft (1,988 Sqft) Move In Ready Family Home in Desirable Blue Grass Meadows/Lots of Renos and Updates Great Neighborhood, Super Convenient Location with only Minutes to the401/ Shopping Galore, Parks, Schools and Restaurants Features Include Freshly Painted throughout 2025/New Broadloom 2025/ Beautiful Renovated Kitchen 2017 / with Stainless Steel Appliances overlooking the Family Room, Deck, Yard and Pool / This Layout is Perfect, so Easy to keep an eye on the Kids and Socialize with all your guests. It provides a great Summer Retreat with a Covered Entertainment Area -Perfect for an Outdoor Kitchen. Lots of Privacy as the trees and shrubs fill in. The Inground Pool features a Brand New Liner 2025/ and Custom Winter Cover / With a spacious Main Floor Living, Dining room combination this layout works great for large gatherings and holiday dinners/ Lots of Parking for them as well with a large Double Driveway that holds at least 4 cars. An added convenience of a Main Floor Laundry with an entry Door to the Garage Garage Door 2012/ This great 3 plus 1 Bedroom has plenty of space for everyone with a large Finished Basement and 2 piece Bathroom, lots of Space for a Gym and Games Room as well as another Bedroom or Office. Roof 2014, Furnace & A/C 2011, Water Heater2023, Pool Liner 2025 ! (id:35762)
Century 21 Percy Fulton Ltd.
311 - 12 Clara Drive
Prince Edward County, Ontario
Experience luxury living in Port Pictons newest Harbourfront Community by PORT PICTON HOMES. This elegant north-facing 1-bedroom condo in The Taylor building offers 673 sq ft of stylish living space. It features an open-concept living and dining area, a private balcony, a 2-piece bath, and a sunlit primary suite with a 4-piece ensuite and spacious closet. Premium finishes include quartz countertops, tiled showers/tubs, and designer kitchen selections. Residents enjoy exclusive access to the Claramount Club, offering a spa, fitness center, indoor lap pool, tennis courts, and fine dining. A scenic boardwalk completes this exceptional lifestyle. Condo fees: $215.36/month. (id:35762)
Our Neighbourhood Realty Inc.
RE/MAX Quinte Ltd.
51 Osprey Street S
Southgate, Ontario
Welcome to this beautifully restored century country home, offering over 2000 sqft (MPAC) of thoughtfully updated living space-ideal for young families seeking timeless charm with modern conveniences. Step inside to find sun-filled, spacious rooms with classic hardwood floors, tall baseboards and a graceful staircase. The main floor features a cozy family room, elegant living and dining areas and a large, family-sized kitchen with a breakfast nook, stainless steel appliances, pot drawers, a lazy Susan and a built-in dishwasher. Enjoy the added functionality of a main-floor office, powder room, laundry room and a bright mudroom with access to the oversized garage. Upstairs, you'll find generously sized bedrooms with large closets and an updated bathroom with a stunning claw-foot tub and separate glass shower-perfectly blending vintage elegance and modern style. Set on a picturesque 72 x 137.5 ft lot, this home offers serene living with perennial gardens, a spacious deck for entertaining and parking 5-6 cars. Major updates include a durable metal roof, cement driveway, newer furnace, garage door, back door, eaves, soffits, and many windows. Country charm, character, and comfort-this home truly has it all. (id:35762)
Exit Realty Hare (Peel)
36 Great Oak Street
Highlands East, Ontario
Welcome to this cute and affordable bungalow the perfect starter home for families looking to expand, couples who work from home, or a retired family. This home is a precious stone nestled in the heart of Highlands East. Approximately 15 minutes to Bancroft, 1 hour to Peterborough, and 2 and a half hours from Toronto this house has been fully renovated from top to bottom. When you first enter you are welcomed by a spacious living room leading to an upgraded kitchen and dining room to enjoy your morning coffee. Main floor boasts 3 bedrooms each with their own closets and windows along with a double sink 5 piece bathroom. The basement lends itself well to in-law potential. 2 bedrooms, 1 full bathroom, generous living space, kitchen and bar. With a well-treed and fully fenced lot, attached carport, and utility shed, this property offers privacy and convenience. Walking distance to post office, general store, community centre, playground & pool. Enjoy local beaches and fishing areas. Dont miss your chance to call this special property home! Book your showing today. (id:35762)
Century 21 Atria Realty Inc.
22 - 3538 Colonial Drive
Mississauga, Ontario
SPACIOUS NEW 2 BEDROOM URBAN CONDOMINIUM IN MISSISSAUGA'S BRAND NEW THEWAY URBAN TOWNS DEVELOPMENT. SITUATED IN A MATURE COMMUNITY WITH ESTABLISHED AMENITIES INCLUDING HWYS 403,407, QEW, TRANSIT, SCHOOLS INCLUDING A U OF T CAMPUS, ENTERTAINMENT, SHOPPING, AND OUTDOOR ACTIVITIES. THIS VISTAWAY MODEL INCLUDES 999 SF OF LIVING SPACE, 90+ SFTERRACE, AND 300+ SQFT OF BELOW GRADE STORAGE SPACE. INCLUDES UNDERGROUND PARKING. WHY BUY A TINY APARTMENT WHEN YOU CAN HAVE SO MUCH MORE? (id:35762)
Orion Realty Corporation
208 - 1275 Cornerbrook Place
Mississauga, Ontario
Welcome to Vanden Place. Walking distance to parks, transit, shopping, schools, UTM, Erindale Park, Credit River, Golf course, and more. This spacious, clean, one bedroom is about 680 sqft, with much privacy. Very peaceful, quiet low rise, overlooking backyards and greenery. Add the convenience of one parking spot and one locker. Ready for you to move and enjoy! (id:35762)
Royal LePage Terrequity Realty
88 Fieldridge Crescent
Brampton, Ontario
Welcome to Your Ideal Home! This stunning, brand-new walk up condo townhouse with beautiful ravines at the back features 3 spacious bedrooms and 2.5 bathrooms, offering a thoughtfully designed modern living space with over $20,000 in premium upgrades. Nestled in one of Brampton's most dynamic and rapidly growing communities, this home seamlessly combines contemporary style, everyday comfort, and unbeatable convenience perfect for first-time buyers, growing families, or savvy investors. Step inside to an open-concept layout that flows effortlessly, creating a bright and inviting atmosphere. The sleek, modern kitchen boasts stainless steel appliances perfect for both daily meals and entertaining guests. High-end finishes and large windows throughout the home ensure a sophisticated and light-filled living experience. Ideally situated just steps from a shopping center, this home provides easy access to groceries, dining, parks, schools, and public transit everything you need is right at your doorstep. Don't miss this opportunity to own a turnkey, move-in-ready home packed with premium upgrades in one of Brampton's most desirable neighborhoods. **EXTRAS** Stainless steel appliances included. Ravine Lot. (id:35762)
Ipro Realty Ltd












