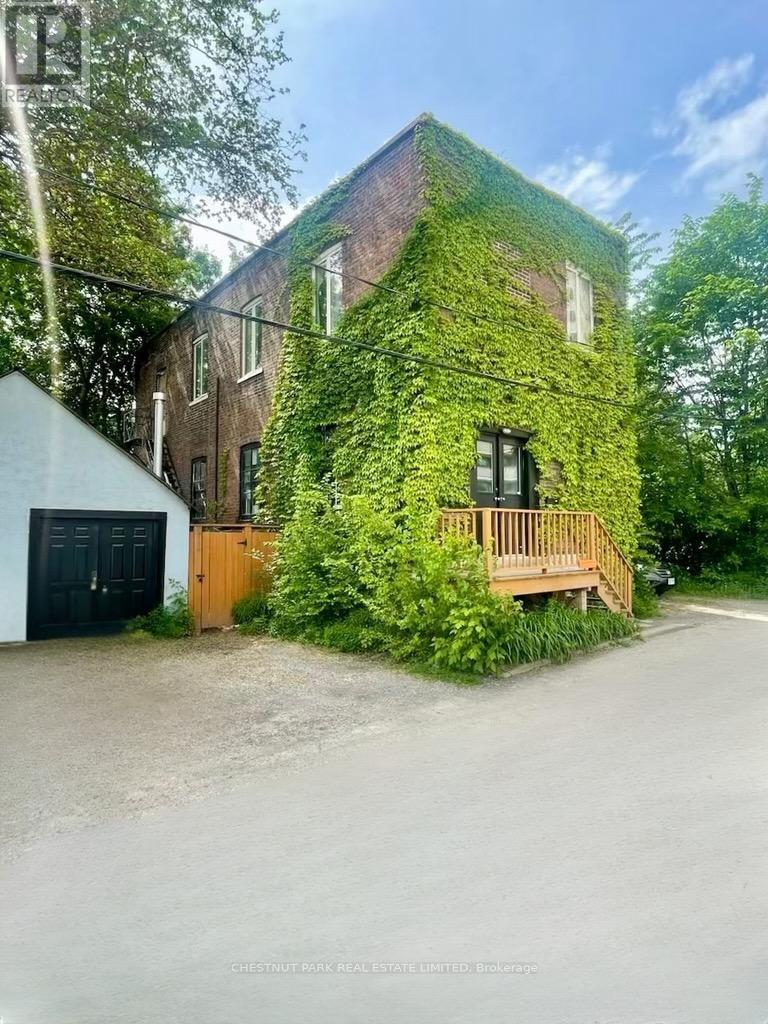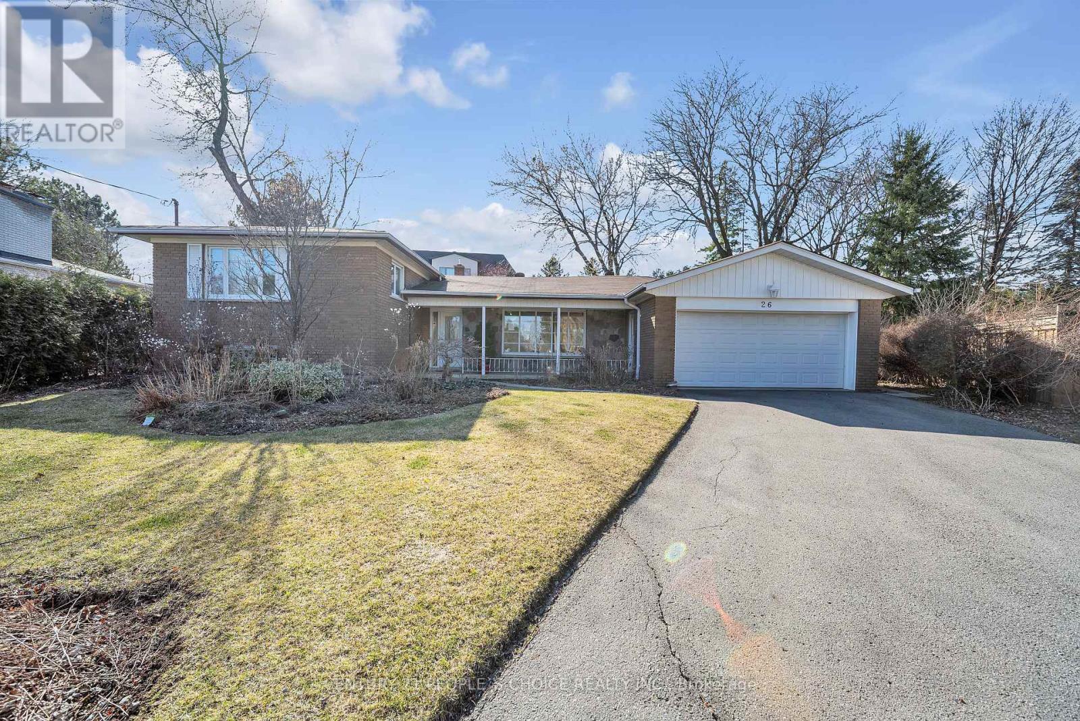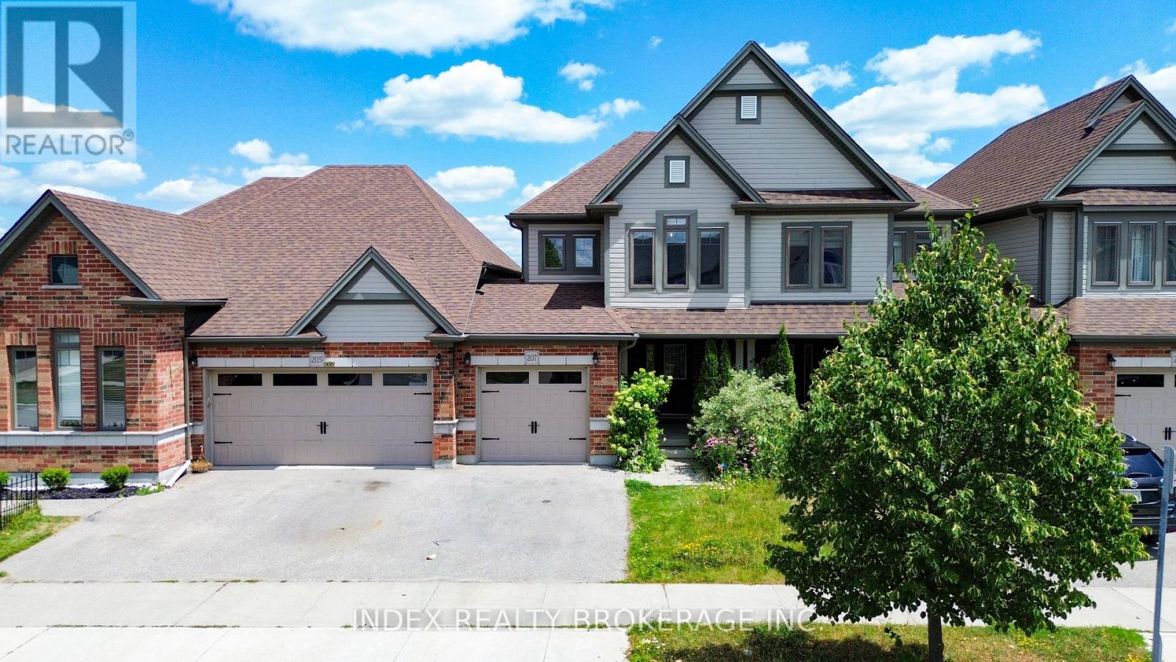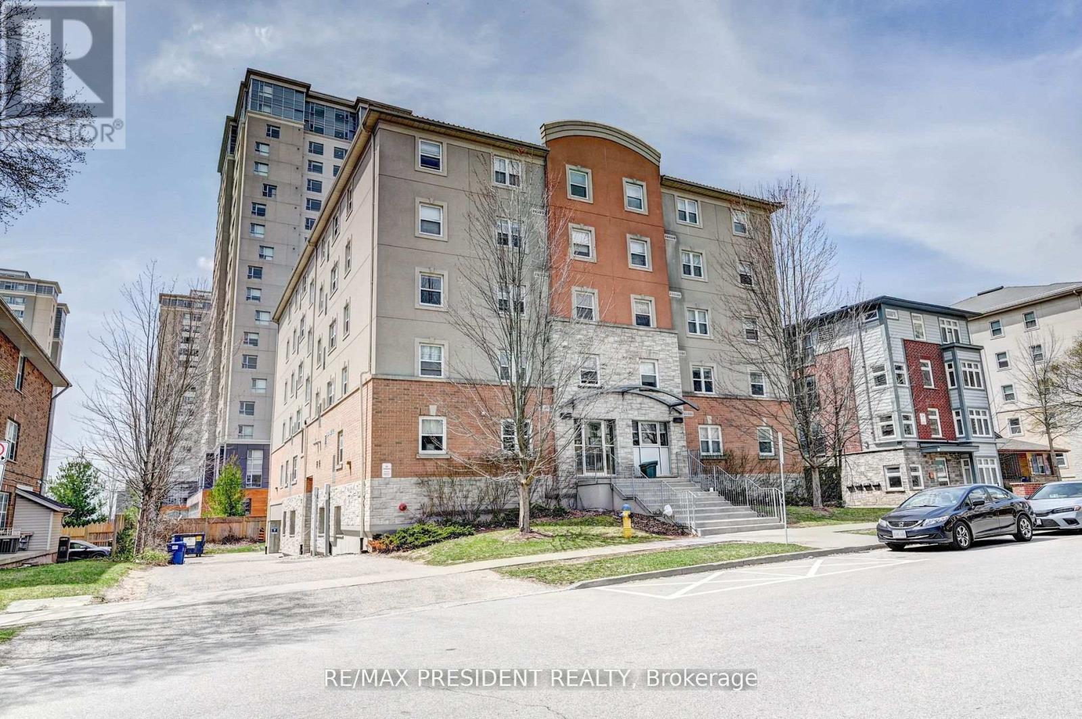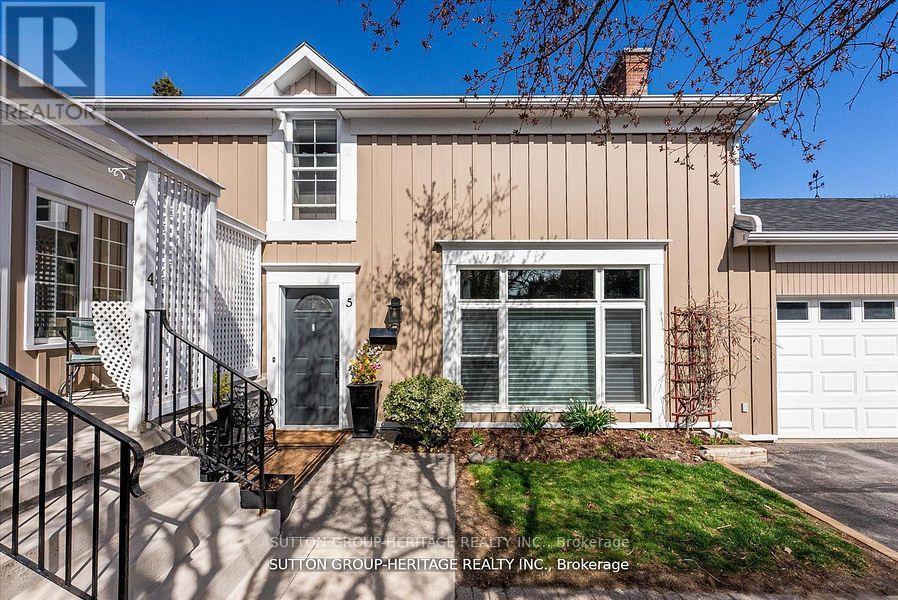206 - 633 Bay Street
Toronto, Ontario
Welcome To 206 - 633 Bay St @ "The Horizon On Bay"! This Open Concept Practical 1 Bdrm /1Bath Unit With Ensuite Laundry Offers The Perfect Opportunity For A AAA Tenant Looking For Downtown Living At It's Finest In A Wonderful Unit With Hardwood Floors Throughout, A Large Combined Living And Dining Space, Spacious Kitchen Complete With Breakfast Bar And Stainless Steel Appliances, Large Primary Bedroom & 4 Piece Bath All In Great Building With 5 Start Amenities (Indoor Pool/Exercise Room/Rooftop Deck And Garden, Sauna +++) This Is Not One To Miss!! (id:35762)
RE/MAX West Realty Inc.
615 Crawford Street
Toronto, Ontario
Beautifully Appointed 3-Bedroom Home with Finished Basement in Prime Ossington/Harbord Location! Welcome To This Spacious And Stylish 3-Bedroom, 2.5-Bath Home For Lease In One Of Toronto's Most Desirable Neighbourhoods. Situated Just Steps From Trendy Ossington Avenue And Harbord Street, This Home Offers A Perfect Blend Of Character, Functionality, And Urban Convenience. The Main Floor Boasts A Bright And Open Living/Dining Area With Hardwood Floors, And A Large Eat-In Kitchen Featuring Stainless Steel Appliances And Ample Storage. Walk Out From The Kitchen To A Fully Fenced Private Deck Ideal For Entertaining, With zero lawn maintenance required. Upstairs, You'll Find Three Generously Sized Bedrooms And A Beautifully Renovated Bathroom With A Soaker Tub, Frameless Glass Shower, And A Convenient Stacked Washer/Dryer. The Lower Level Features A Separate Entrance To A Self-Contained Suite With Its Own Kitchen And Full Bath, Perfect As A Guest Area, Studio, Or Bonus Living Space. (id:35762)
Pmt Realty Inc.
156 Sussex Mews
Toronto, Ontario
Nestled amongst the splendid Victorian homes and modern commercial structures of Harbord Village, tucked away on the west side of Sussex Mews, stands this counter-culture Bohemian oasis. Once an industrial building from bygone era of early 1900s Toronto, this 2 storey brick edifice is now home to 3 private residences and is situated on a spectacular 75-foot-wide lot. Perfect for the empty nester, the up and comer, or the visionary developer who wants to create a laneway style, one of a kind chic, urban pied-a-terre or a block of brownstone townhomes, 156 Sussex Mews represents a truly unique real estate investment opportunity in one of the most culturally diverse and vibrant areas in central Toronto. The Main Floor suite features 2 bedrooms, 1 bath, and is an airy, loft-like slice of Soho in Toronto with 10 ft + ceilings. Charming upper-level owners' suite features 2 bedrooms, 1 bath, and is a cozy space with a walkout to a private garden. Garden level suite features 1 bedroom and 1 bathroom with a working wood burning fireplace and a private walkout to a patio lounge space. The property also includes a separate stucco structure as per the survey, previously used as an artist studio with access to the side yard. (id:35762)
Chestnut Park Real Estate Limited
S419 - 455 Front Street E
Toronto, Ontario
Spacious 643 Sq ft Suite + 56 Sq ft Balcony Overlooking A Tree-Lined Street In The Fabulous Canary District! One Of The Best, Widest. And Most Open 1 Bed Floor Plans In The Building! Bright And Sunny East Facing W/ A Private Balcony (No Divider), Large Renovated Custom Kitchen/Dining Room With Quartz Counter Tops!!! A Separate Living Room Space W/ Floor To Ceiling Windows!!! A Built-In Murphy Bed! Plus A Proper Bedroom With Large Windows! 9' Ceilings, Engineered Hardwood Throughout!!! Bathroom Has Quartz C/T's, PORCELAIN Bathroom Floor Tiles!!! MARBLE Bath Enclosure!!! There Is A Party Room As Well As Visitor Parking!!! Steps To Corktown Common!!! Multi-Use Trails, The Distillery District, & Great Public Transport! Beanfield's Unlimited Fibre Internet Included In Maintenance Fee!!! 2 Storage Lockers 231 & 232!!! DON'T MISS THIS ONE!!! (id:35762)
Right At Home Realty
26 Paultiel Drive
Toronto, Ontario
Exceptional Family Home on a Premium Lot A Rare Opportunity! Welcome to this meticulously maintained home nestled on a remarkable 9,117 sq. ft. pie-shaped lot offering ultimate privacy with mature hedges. Experience breathtaking views from your very own backyard oasis, perfect for relaxation and entertaining. This stunning brick and stone residence boasts an ultra-long driveway leading to a double-car garage with a 240V EV charging station. The chefs kitchen is a dream, featuring a picturesque bay window, granite countertops, under-mount lighting, and ample cabinetry. Designed for comfort and functionality, this home features: Spacious main-floor den/family room with a 3-piece ensuite Oversized laundry room with space for a gym, craft room, workshop & storage Hickory hardwood & tile flooring throughout Smooth ceilings with fresh paint Bright eat-in kitchen with walkout to a large backyard Gas fireplace in the lower level family room Large crawl space storage Situated in a prime location, this home is just minutes from Finch Station (3 km), Bayview Station (4 km), Centerpoint Mall (2.5 km), Bayview Village (3.9 km), and Hwy 401 (4 km). Enjoy proximity to top-rated schools and elite private institutions. Move in, renovate, or build your dream home the choice is yours! (id:35762)
Century 21 People's Choice Realty Inc.
2007 - 155 Beecroft Road
Toronto, Ontario
OFFERS ANYTIME! - No bidding wars! Imagine being Directly connected to North York Centre TTC Station via underground access (This is life saving during winter and stormy days). Around the corner you'll find Top Rated Restaurants, Empress Walk, Loblaws, Cinemas, and Mel Lastman Square all at your doorstep. No need for a car. This condo is ideal for those who value convenience, walkability (98/100 walking score), and lifestyle. Keep your windows open and soak up the beautiful sunset with the PRIVATE & UNOBSTRUCTED VIEWS from this high-floor unit. Features large windows, a walkout balcony, an open-concept living/dining area, and a functional layout perfect for first-time buyers or investors. The kitchen offers full-size appliances, ample cabinet space, and a Granite breakfast bar. The bedroom comfortably fits a queen bed and includes a large double closet. Low maintenance fees include water. Amenities include 24Hr concierge service, INDOOR SWIMMING POOL, SAUNA, Billiard & Party room, Gym and Guest Suites. Don't miss your opportunity to own in one of North Yorks most connected and vibrant communities! ***MULTIPLE PARKING SPOTS AVAILABLE FOR RENT (if needed)*** (id:35762)
Kingsway Real Estate
158 Walmer Road
Toronto, Ontario
Spectacular Annex Mansion. Indulge in a historical masterpiece. Exquisite Edwardian details with tasteful modern upgrades throughout. Desirable Annex address. 5 spacious bedrooms, 4 bathrooms. Exceptional condition. Elegant front porch & impressive paneled foyer. Stunning living & dining rooms. Powder room. 2nd floor laundry. Walkout to private garden. Renovated kitchen. Ample storage. HanStone counters. Walk-in pantry. Finished modern basement with side entrance. Perfect recreation area or a private in-law suite. Landscaped front yard. Wide driveway and garage. Ideal location, steps to subway, popular parks, upscale cafes & restaurants. Short walk to Yorkville, U of T, desirable private and public schools. (id:35762)
Sutton Group-Associates Realty Inc.
54 Amethyst Circle
Brampton, Ontario
Wow! This is a must see, an absolute show stopper East facing. Freshly Painted Approx. 2000 Sq. Ft. 4 + 1 bedroom, 4 bathroom Semi- Detached home located in Gore & Cottrelle Blvd area. this home has very practical layout with separate family and living room, gourmet Kitchen and breakfast area walkout to backyard. Totally Carpet Free Home with Hardwood Flooring on Main floor and Upper level, Quartz Countertop Pot Lights and Upgraded Light Fixtures. 1 Bedroom finished Basement with separate Entrance. Walking distance to Gore Meadows Rec Centre. Temple, Plaza, Schools and Transit and Minutes Away From Hwy 427 & Hwy 407. Freshly Painted, and Move-In Ready home is a True Gem that you Won't want to Miss. Come and Fall in Love with this beauty! (id:35762)
Intercity Realty Inc.
207 Eden Oak Trail
Kitchener, Ontario
Immaculate Freehold (No POTL Fee) Townhouse in Desirable Grand River South! Don't miss out on this Stunning Townhouse with 3 Beds, 3 Baths, Attached Garage, Second Floor Laundry, and Elevated Deck that Walks down to a Private fully fenced Backyard. This home has been Meticulously maintained (Freshly Painted)- all you need to do is drop off your furniture! Huge master Bedroom with Walk-In Closet and Full Ensuite, Second Floor Laundry, Large Cold Cellar and a Big Open Basement with 3-Piece Rough-In. Owned Water Softener, and more! Don't miss out- book your showings today!! (id:35762)
Index Realty Brokerage Inc.
504 - 261 Lester Street
Waterloo, Ontario
Fully Furnished 1349 Sq Ft Property, one of the largest units on Lester St, Features 5 Spacious bedrooms 2 full bathrooms, fully tenanted, turn-key investment, each room has large windows, 1 bed, mattress, study table and chair, Steps to the Waterloo University campus & Laurier University. Situated in the heart of the city. A Large Common Area Including L Shaped Kitchen. Buyer to assume current tenants. (id:35762)
RE/MAX President Realty
122 Queen Street
Quinte West, Ontario
Charming All-Brick Century Home on Rare Double Lot in the Heart of Trenton. This beautifully maintained 4-bedroom, 2 bathroom century home sits on an expansive double city lot in one of Trenton's most sought-after neighbourhoods just minutes from schools, shopping, parks, transit and all the conveniences of Quinte West living. Boasting timeless character with modern updates, this solid all-brick home features an updated kitchen and bathrooms, fresh interior paint, and a finished basement rec room. A standout feature is the enclosed porch/sunroom with walk-out balcony off one of the bedrooms, offering a bright and versatile bonus space. The finished attic provides even more flexibility ideal for a home office, playroom, or extra storage. Outdoors, the private side yard is lined with mature trees giving lots or privacy. There is ample outdoor space for gardening and play. Enjoy evenings on the backyard deck! Includes a detached single-car garage and parking for 4. Potential to sever the side lot. Don't miss this opportunity! (id:35762)
Keller Williams Referred Urban Realty
5 - 99 Bridge Street E
Belleville, Ontario
Welcome to The Carriage House of Faulkonbridge Estate. Condo Living in a ground level home with private patio & gardens. Upgrades $60k+ in 2024. Walk to the downtown and the lake and trails! A charming & eclectic home nestled in a quiet spot on the grounds of the estate which comprises of 5 condos. The spectacular family room has a soaring cathedral ceiling & gorgeous stone fireplace, huge picture window. 3 Garden door walkouts to the private patio which spans the length of the condo & has a second private entrance. A dining room next to a galley kitchen (b/i appliance, 6 pullout drawers, d/w) & main floor powder room. Spiral Staircase to Loft Bedroom with ensuite bath, laundry & balcony overlooking the great room (the original hay loft lookout !). Large comfortable master suite with 2 closets, large linen closet & storage in laundry closet. Blocks from Downtown, restaurants, theatres, shopping, the Lake, the Marina, parks & walking trails. Storage locker and exclusive garage space. Minutes by car to Quinte Mall, Grocery & arena. Walk to Glanmore Estate, Corby Rose Gardens, bus terminal & Saturday farmer's market, public transit. Short drive to Sandbanks Beach, Wineries in Prince Edward County. (id:35762)
Sutton Group-Heritage Realty Inc.



