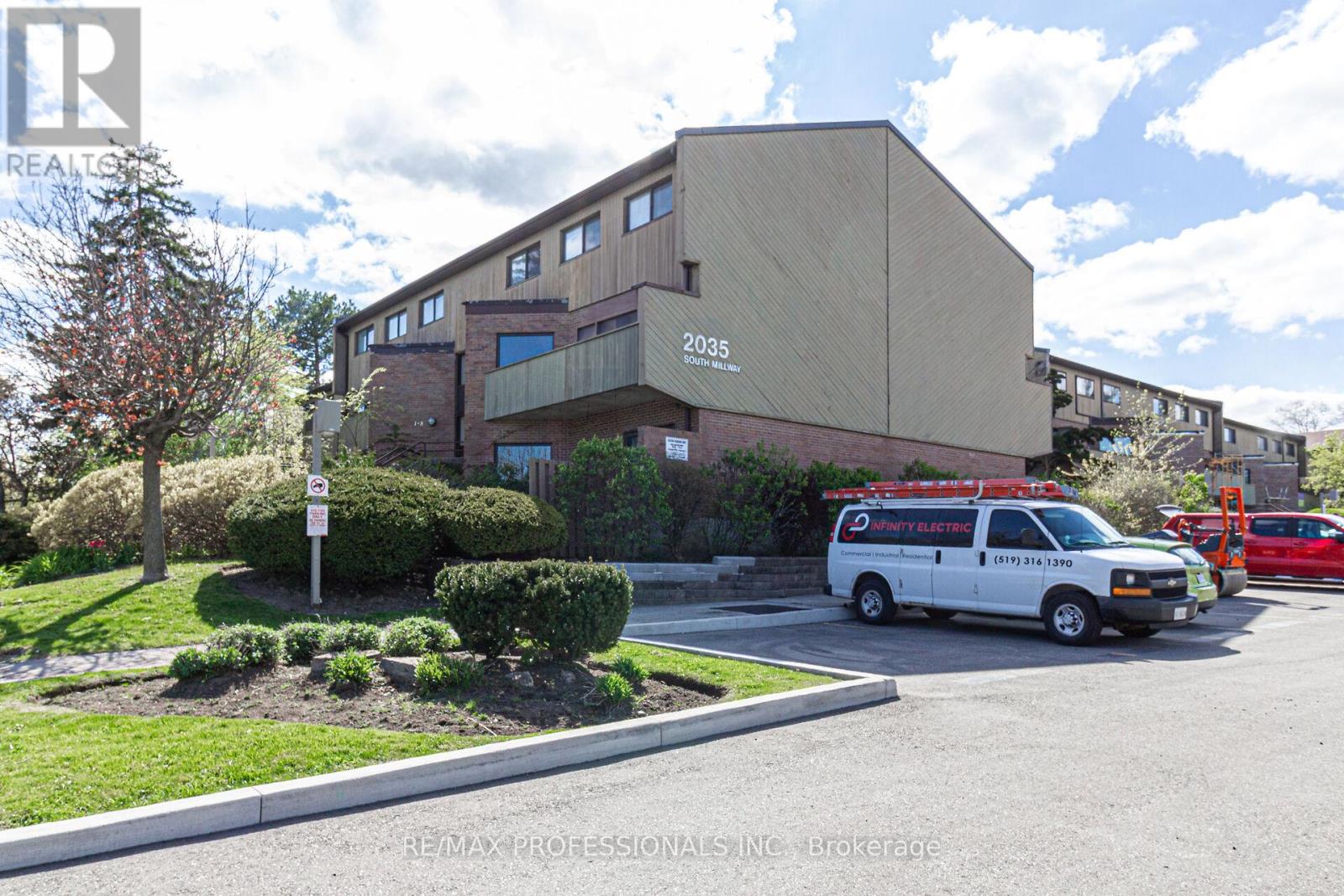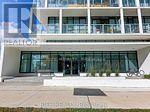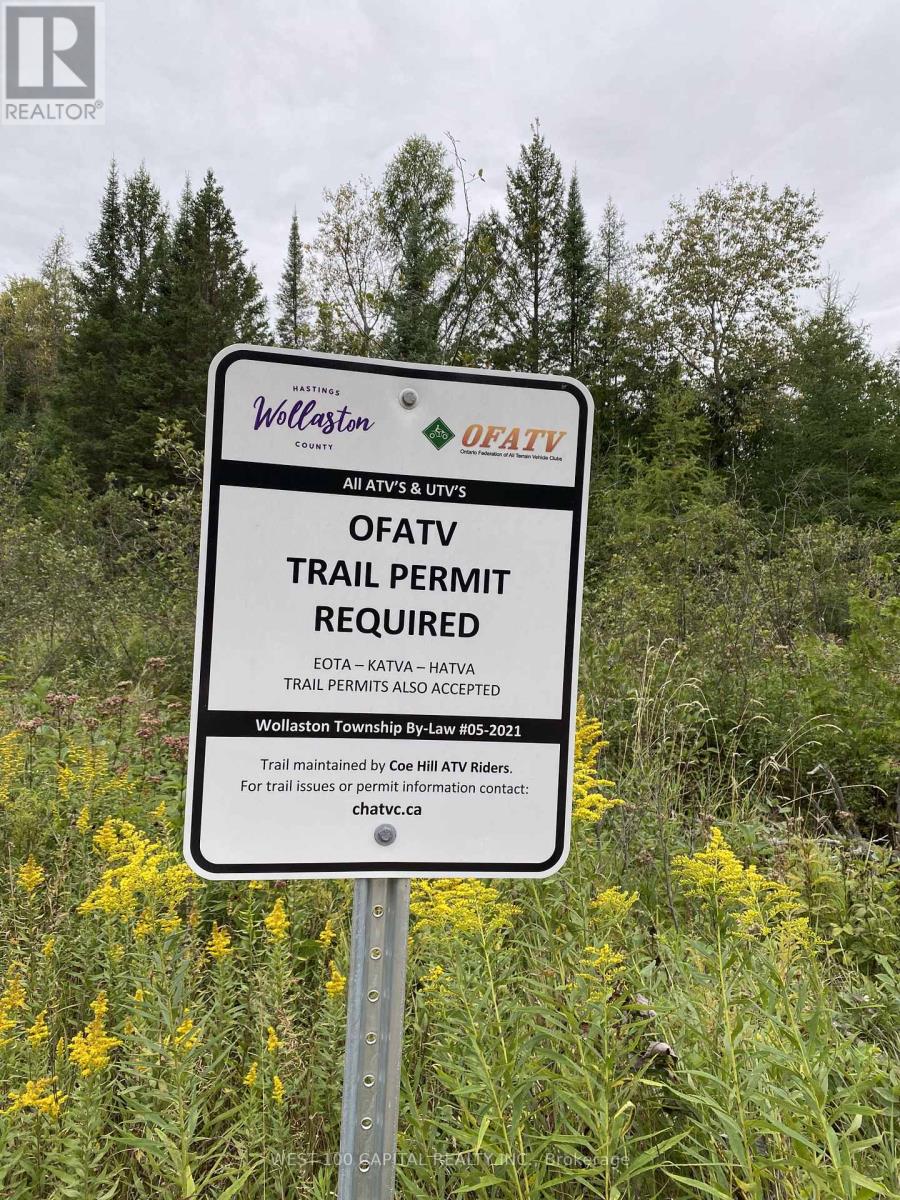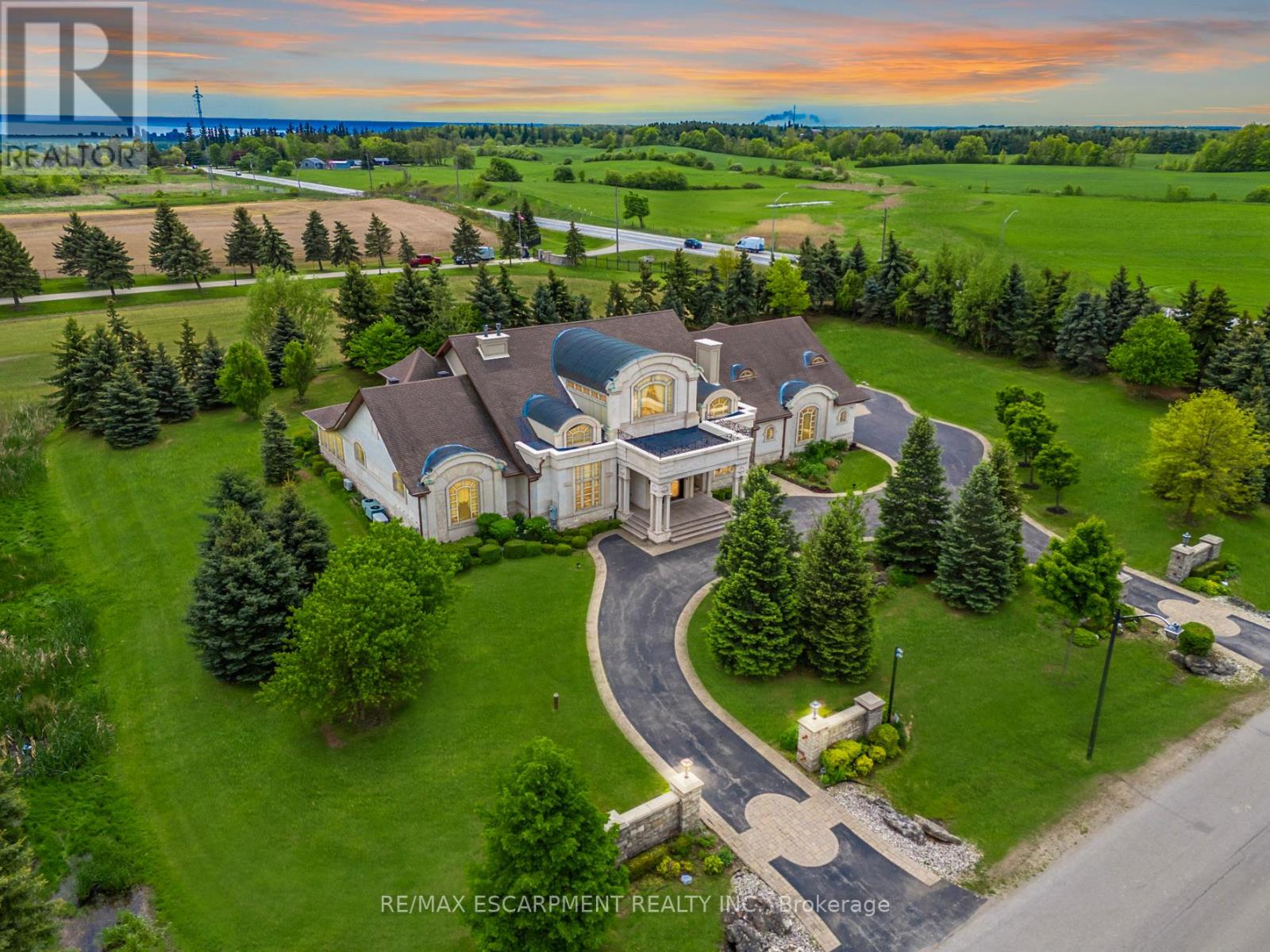185 Cameron Avenue
Toronto, Ontario
Welcome to 185 Cameron Ave a completely reimagined luxury residence in the heart of North York, just steps from Yonge & Sheppard. This stunning two-storey home with a full walk-out basement combines timeless elegance with modern functionality, offering high-end upgrades throughout.Every major system has been professionally redonebrand new HVAC, plumbing, electrical, and flooringensuring peace of mind for years to come. Comfort is elevated with two independently controlled HVAC systems (servicing upper and lower levels separately), an on-demand water heater, and heated floors in both bathrooms, including a towel warmer and Toto smart toilet in the spa-inspired primary ensuite.The custom kitchen and bathrooms feature top-of-the-line Kohler and Delta fixtures, while the stylish built-in bar with dual bar fridges creates the perfect space for entertaining. Thoughtful touches like an electric fireplace, laundry on both the second floor and basement, and fresh designer paint complete the refined interior.Outdoor living is just as impressive, with walk-outs on every level, and new BBQ gas lines installed on both the ground floor deck and lower patio.Located on a family-friendly street within walking distance to Cameron PS, St. Edwards Catholic School, Gwendolen Park and Tennis Club, this home delivers luxury, convenience, and lifestyle. Truly turnkey and one-of-a-kinddont miss this exceptional opportunity. ** This is a linked property.** (id:35762)
Bay Street Group Inc.
49 - 2035 South Millway
Mississauga, Ontario
Location! Location! Location! Fully Renovated 3 Bedroom 2 Bathroom Condo in Beautiful Sought After Erin Mills! 1468 Sq Ft! New Modern Laminate Flooring! New Modern Kitchen Cabinets and New Stainless-Steel Appliances with Stone Countertop! New Modern Bathrooms! New Washer & Dryer! New Wood on Staircase! Freshly Repainted in Modern Decor! New Light Fixtures, New Interior Doors/Hardware (except front dr & patio dr) New Baseboards, Open Concept Living/Dining Room! Walk-out from Dining Room! Eat-in Kitchen! Ample Cloests/Storage! Hurry Come and see this unit before its gone! (id:35762)
RE/MAX Professionals Inc.
60 Chieftain Crescent
Barrie, Ontario
Quiet crescent location in Allandale Heights, one of Barries sought after neighbourhoods. This amazing family home boasts over 2,300 sq ft of finished living space, and has close proximity to Downtown Barrie and its Waterfront, Hwy #400, Neighbourhood Schools and Shopping as well. Large manicured lot with a parklike private setting.3 bedrooms, 2.5 bathrooms, wonderful kitchen, formal dining room, living room and large family room with a gas fireplace. 3 spacious bedrooms on the upper level and a 4 piece bathroom. Finished basement with large rec room, 3 piece bathroom and laundry/utility room. There is a large crawl space providing additional storage. This home has been well taken care of over the years with pride of ownership evident. Fantastic rear yard with custom patio, garden shed, pergola (with a vertical garden) and mature trees to provide privacy. The site has irrigation to keep things green all summer long! This home needs to be seen to be appreciated. Truly an amazing home in an amazing neighbourhood, book your showing today! (id:35762)
Coldwell Banker The Real Estate Centre
1003 - 180 Fairview Mall Drive
Toronto, Ontario
This Lovely Condos In Fairview Mall Area, Steps To Fairview Mall, Subway, Ttc And Highway 404/401. Urban Amenities Outside Patio, Wifi Lounge, Games Room. Entertainment, Restaurants, Banks, Library. Close To Elementary, Middle And High Schools, Seneca College, Peanut Plaza, Supermarket. 330 Sq Ft Studio WITH ONE Parking. (id:35762)
Rife Realty
1613 - 55 Charles Street E
Toronto, Ontario
FURNISHED NEVER LIVED IN 1Bed 1 Bath at the prestigious 55C Condo! Located in the heart of Yorkville, this luxury condo offers an unparalleled lifestyle surrounded by high-end boutiques, fine dining, and cultural landmarks. This award-winning address boasts a lavish lobby and 9th-floor amenities, including atop-tier and large fitness studio, co-work/party rooms, and a serene outdoor lounge with BBQs and fire pits. The top floor C-Lounge dazzles with its high ceilings, caterer's kitchen, and outdoor terrace while enjoying the breathtaking city skyline views. A guest suite ensures comfort for visitors, close proximity to the TTC and Bloor/Yonge intersection. Steps away from Bloor-Yonge subway station, easy access to Line 1 and Line 2.Close to the University of Toronto, ROM, and Queens Park. Walk score 99, transit score 97. (id:35762)
First Class Realty Inc.
3 - 1042a Bloor Street W
Toronto, Ontario
Welcome to your new home, this Loft on Bloor St, has 10 Foot Ceilings, 800 Sqft to enjoy. An elegant kitchen, large Dining & Living Area. With plenty of Storage, Unit Controlled Central AC, and plenty of sunshine. The area boasts plenty of excellent eats and dining, and situated between two Subway Stops, you can easily get anywhere. Dovercourt Park just to the north, and Dufferin Mall to the South. You will love calling this place home. (id:35762)
Royal LePage Supreme Realty
1 - 780 Dundas Street
Woodstock, Ontario
Exceptional business opportunity to own a well-established Indian restaurant, sweets, and meat shop located in a prime, high-traffic area with excellent visibility. This thriving turnkey operation features a full-service restaurant, an authentic Indian sweets counter, and a meat shop, all catering to a loyal and diverse customer base. The business generates strong and consistent sales and is currently set up to seat 50 guests, with city-approved capacity for more than this number. Fully equipped with commercial kitchen appliances and fixtures, this space offers both stability and significant growth potential. Separate area for storage. Ideal for investors or owner-operators looking to step into a successful, reputable business with room to expand. For more information, please get in touch. (id:35762)
Luxe Home Town Realty Inc.
N/a Hwy 620
Wollaston, Ontario
Vacant land fronting Hwy 620, ATV trail at the back, hydro line runs along the highway, (3 PIN'S) PIN 401170122, 401170123, 401170124 (2 of which is marshland), the other PIN is woodland and has some clearing and direct access to the highway. Township of Wollaston can be contacted for more information if Buyer decides to build any structure. Ottawa is just 2- hr drive away from the property via Hwy 620. Property Type: Other_Res per Geowarehouse. (id:35762)
West-100 Capital Realty Inc.
2594 Bluffs Way
Burlington, Ontario
Impeccably nestled in The Bluffs, this extraordinary estate spans over 11,000 sqft. of luxurious living space on approx two acres of treed property. Blending modern sophistication with traditional elegance, this home offers an unparalleled lifestyle in a breathtaking setting. From the moment you step into the grand foyer, the impeccable craftsmanship and seamless flow set the tone for refined living. Architectural excellence is showcased through soaring coffered ceilings, expansive windows, & an intricate wrought-iron staircase. The chefs kitchen is a culinary masterpiece, boasting a walk-in pantry, top-tier custom cabinetry, & premium appliances. A spacious breakfast room opens to the beautifully landscaped backyard, where a heated covered lanai provides the perfect setting for outdoor relaxation. The main-floor primary suite is a private retreat, featuring a cozy F/P, his and her walk-in closets, & a lavish 6pc spa-inspired ensuite. Adding to its allure, an adjoining sunroom offers direct access to the backyard, creating a seamless indoor-outdoor experience. A richly appointed home office, complete with wood paneling & built-in cabinetry, provides an ideal workspace. The second level hosts 3 additional bedrooms, while the lower level is designed for ultimate comfort, entertainment, & hosting unforgettable events. Here, youll find a full bar, oversized wine cellar, & a dance floor, along with a state-of-the-art home theatre, a gym, a gentlemans cigar room, & a spa-inspired bath with a stone steam sauna, walk-in shower, & radiant floor heating. A 5th bedroom completes this level, offering flexibility for guests or extended family. For car enthusiasts, the impressive heated 3-car garage is outfitted with 2 lifts, allowing for up to 6 vehicles to be stored with ease. Built-in speakers throughout the home further enhance the ambiance, providing a seamless audio experience indoors & out. Minutes from major highways & Burlingtons finest amenities. LUXURY CERTIFIED (id:35762)
RE/MAX Escarpment Realty Inc.
308 - 20 Harding Boulevard W
Richmond Hill, Ontario
Welcome to 20 Harding Blvd unit 308! Great value for this over 1000 sqft unit. Bright and Airy unit located in the luxurious Dynasty Condos. The building has gone through many renovations in the last little while, making it a must-see! Large open concept floor plan with proximity to public transit, hospital, library and Hillcrest Mall. Can move in anytime! Super safe with 24-hour gated security! (id:35762)
Royal LePage Maximum Realty
57 Emeline Crescent
Markham, Ontario
Don't Miss It! One Of The Largest House On The Street, 3 Cars Garage House, Newly Professional Renovated!! Enormous Comfortable family room w/ cozy fireplace. Spacious primary suite featuring 6-piece ensuite spa bath w/ gorgeous soaker tub, walk-in closet & Extra Reading/Sun Room. Modern Basement Apartment with Walk-Up entrance, Cider Wood Sauna Rm. Pot Lights and Hardwood Fl throughout. Kitchens W/Granite Counter, Skylight, Circular Stair W/Wright Iron Spindles, Double Front Door With Wright Iron Glass Inserts. South Facing Garden with Newly Interlock. Non Smoker House. Easy access to Hwy 407, GO Train station, YRT bus, The Garden Basket, restaurants, shops, schools, parks & so much more! (id:35762)
Exp Realty
618 - 3220 Sheppard Avenue E
Toronto, Ontario
If you are looking for amazing view when you wake up, this unit is for you ! Large ,Sunny , Beautiful and quiet ! ** Amazing green space view with balcony ** Spacious 2 Bedroom + Den With 2 Full Bathrooms. Large unit over 900 SQ feet of living space .Den is ideal for home office and has enough space for a desk and a computer and shelf. Open Concept Living/Dining/Kitchen Area With 9 Foot Ceiling**Den Has Door & Closet & Can Be Used As 3rd Bedroom**Parking & Locker Included**Walk Out to North Facing Balcony from Living Room** Stainless Steel Appliances**Ensuite Laundry** Locker is conveniently located on the 6th floor ** (id:35762)
Ipro Realty Ltd.












