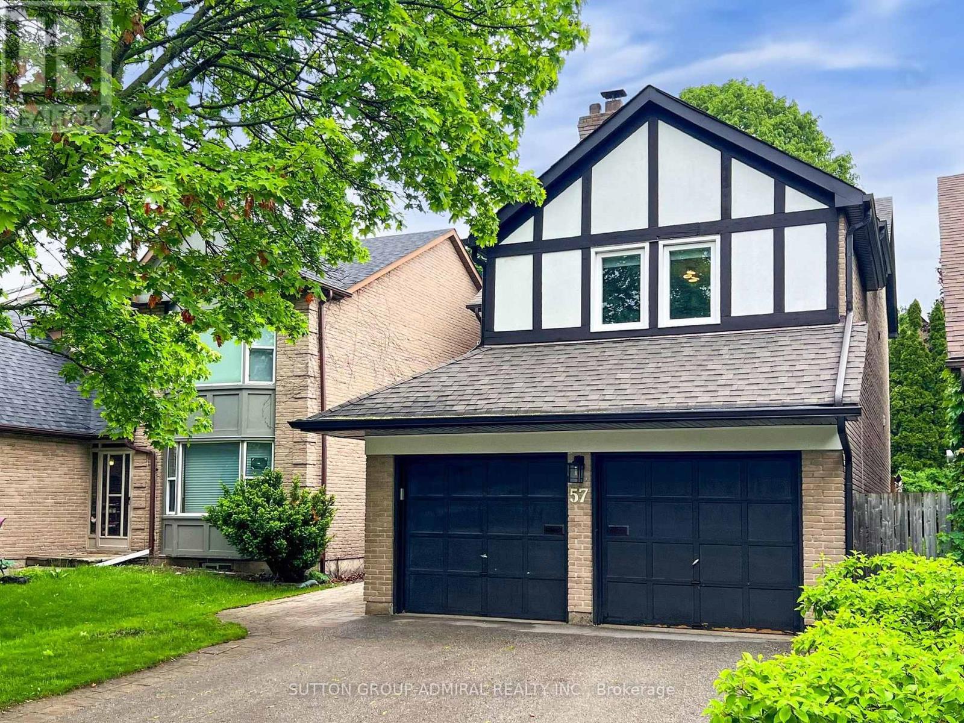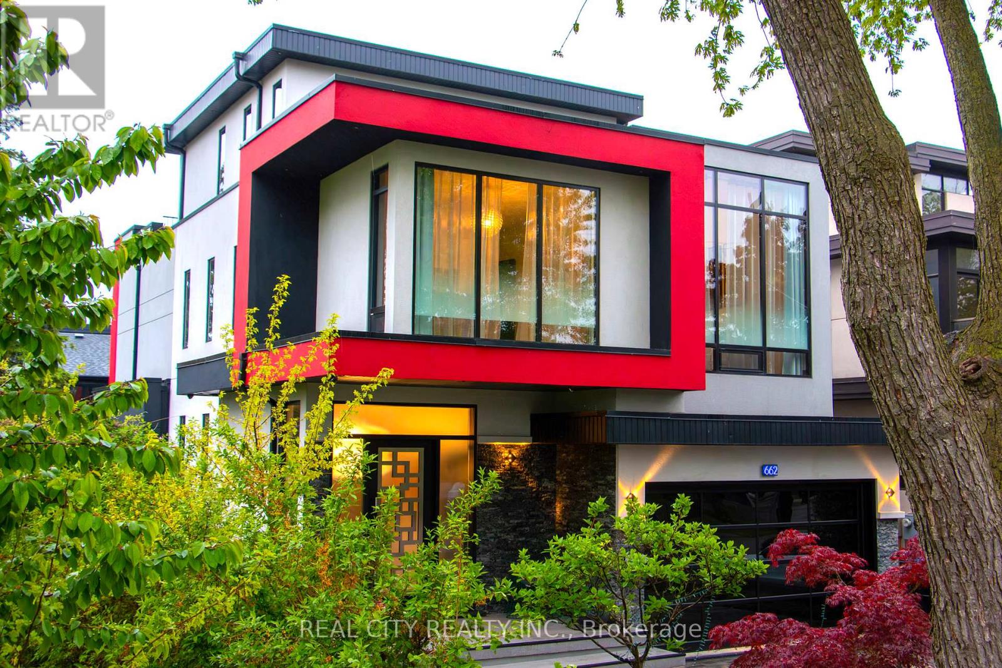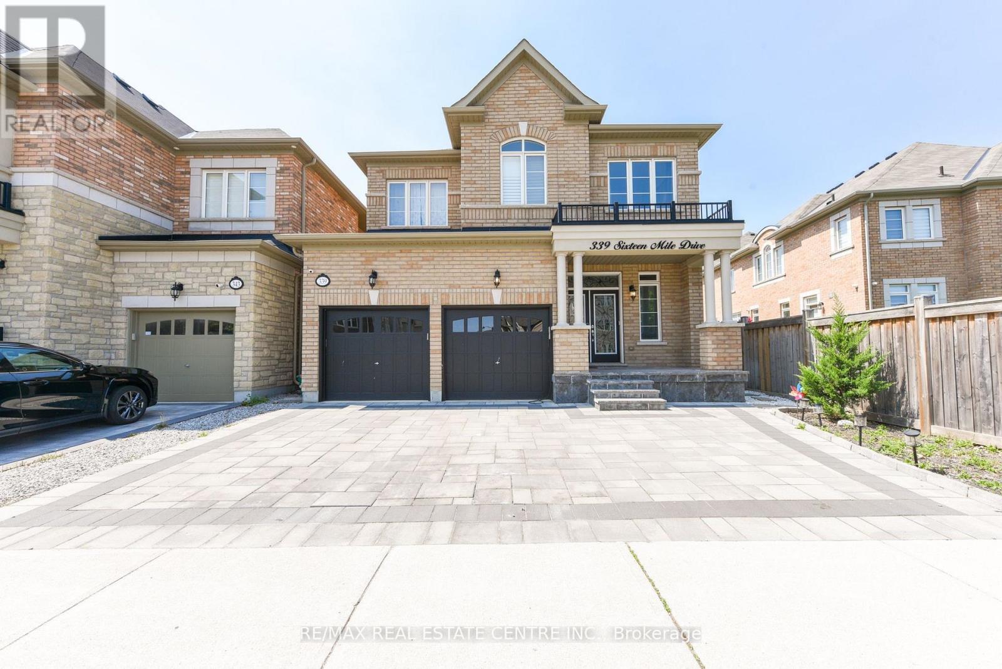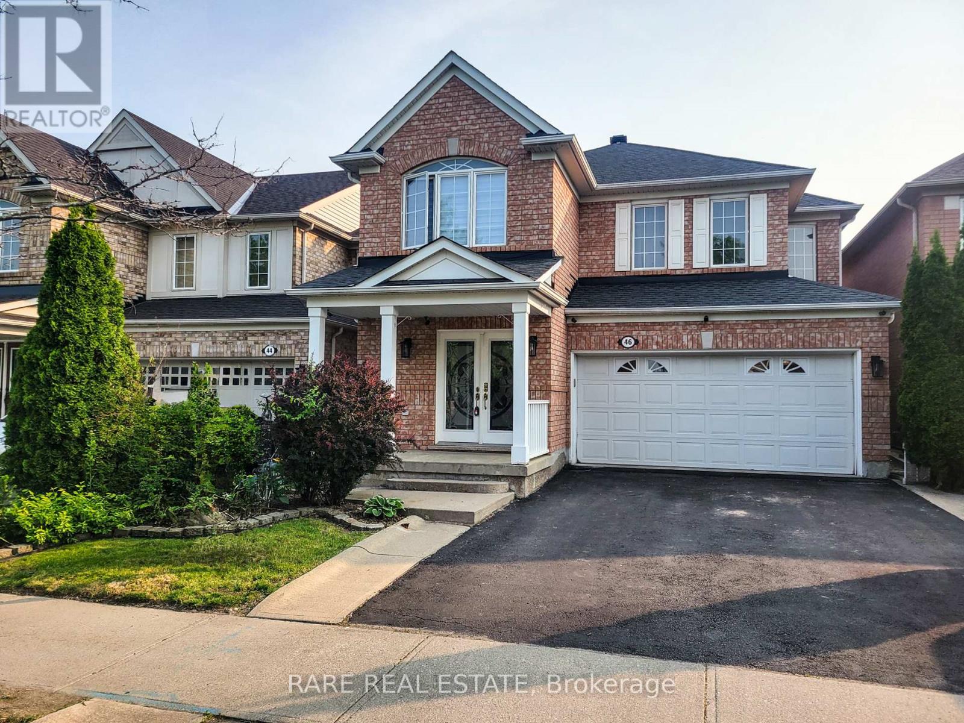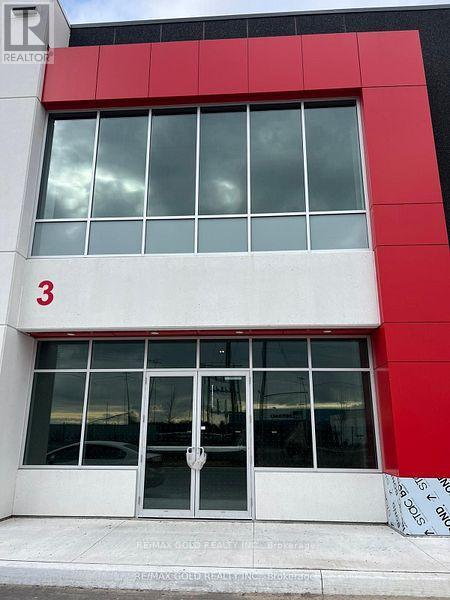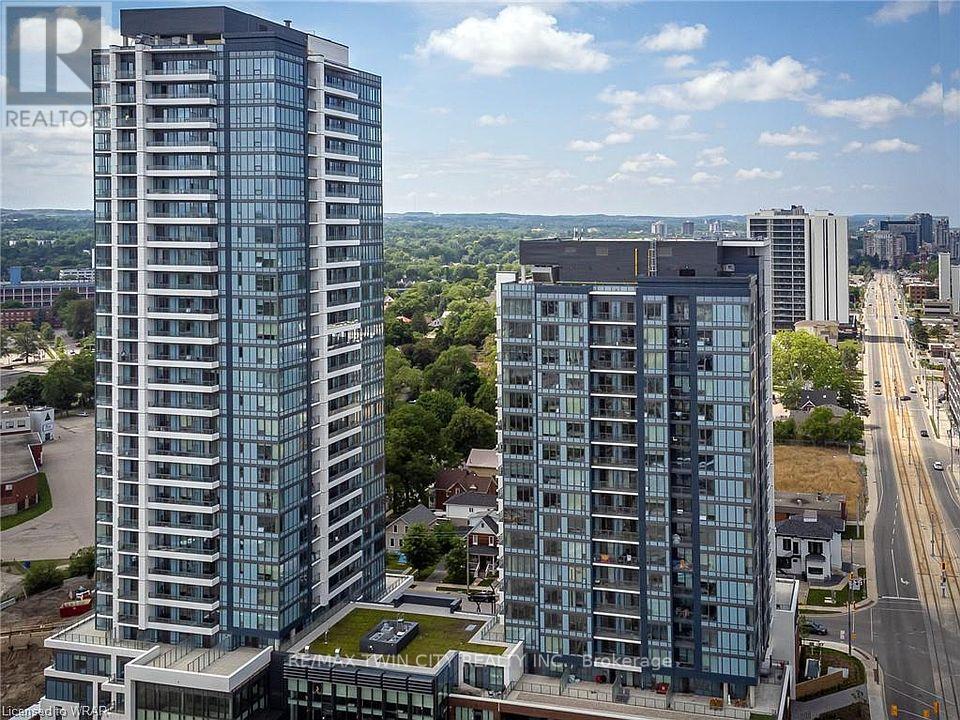57 Peter Andrew Crescent
Vaughan, Ontario
Charming Family Home in Prime Thornhill Location! Nestled on a quiet, treed street, this beautiful residence offers the perfect blend of comfort and style. The open-concept main floor features a sunken living room, formal dining area, and a spacious eat-in kitchen ideal for family gatherings and entertaining. Gorgeous hardwood floors and pot lights flow throughout, adding warmth and modern elegance. Enjoy cozy family time in the inviting in-between family room can be used as an oversized bedroom or unwind in the large primary bedroom and well-sized additional bedrooms. The finished basement apartment includes a private kitchen, 3 bedrooms, separate laundry and a bathroom perfect for extended family or RENTAL INCOME. Step outside to a fully fenced yard with lovely landscaping and an interlocked patio, great for outdoor relaxation and fun. Plus, the enclosed private front porch adds a charming touch to this lovely home. Don't miss out on this fantastic opportunity in Thornhill! (id:35762)
Sutton Group-Admiral Realty Inc.
662 Byngmount Avenue
Mississauga, Ontario
Make Your Dream Come True! Lake Escape. Modern Charm In Lakeview Waterfront Community Epitomizing Elegance & Comfort. About 300 Yards From Lake Ontario & Marine. 4 Bdr, 6 Wrs+Loft. Apr. 5,000 Sq.Ft. of Total Area Smart Home: Connected to the Internet and managed by mobile devices: Video Surveillance System, Home Security Systems, Home Heating/Cooling System, Lighting System, Coffee Machine, Washer & Dry. One Of The Few 3-Storey Houses In The Lakeview Modern Home Village. Unique Well Designed Open Concept Unsurpassed Quality Craftsmanship & Details Are Evident Thruout. Open Concept Gourmet Chef's Kitchen. 2 Kitchens + 3rd Floor Kitchenette. Large 5x9 Quartz Island Countertop. Ample Of Storage Space. 9-12 Ft Ceilings. Strong Waterproof Shotcrete Foundation. Heated Driveway & W/O Bsmnt Floor, Entrance Area And Wshrms Floors. Huge Fiberglass Windows $ Entrance Door. Custom made 25-foot-long chandelier with 45 bulbs. Stunning Led Light Fixtures & Mirror. High Quality Engineering Floor- The Best Option For Locations Close To Big Water. Fully Finished Basement Offers Incredible Potential, With Separate Entrance Providing The Ideal Setup For In-law Suite, Older Kid Suite Or Rental Income. Towel Warmers. Shoe Closet. Balcony in Master bedroom and Terrace on 3d floor covered with 16x16 composit. Custom made 25-foot-long chandelier with 45 bulbs Central AC system (6 Tn) & Additional 3rd floor AC Unit. High Efficiency Furnace With Humidifier. High Efficiency Gas Modulating-Condensing Boiler. Black Powder Coated Stainless Steel Outside Railings. Door Bell With Video & Audio Communication By Mobile Device. Gas line to BBQ. Central Vacuum System. 2 Car Garage 20Lx17.4Wx12H Ft With Glass Door & Epoxy Covered Floor. Epoxy Covered Entrance Steps & Basement Landing. 3 Wells For Storm Water On Basement Landing.Trench Drain System Around The House. Sauna & Modern Extra Roomy Hot Tub With Lounger, Up To 8 Prs. 6th Washrm in Bsmt & More. Parks, Trails. About 20 Min To Downtown Toronto. (id:35762)
Real City Realty Inc.
339 Sixteen Mile Drive
Oakville, Ontario
Elegant 4+1 Bedroom, 4.5 Bath Detached Home.Welcome to 3,524 sq. ft. of beautifully finished living space in this exceptional family residence. From its commanding curb appeal to its thoughtfully designed interior, this home impresses at every turn. Step into a grand foyer leading to spacious, sunlit living areas with soaring 9-ft smooth ceilings on both levels. The open-concept family room, highlighted by a cozy gas fireplace, flows effortlessly into a chef-inspired kitchen featuring a built-in gas cooktop, premium stainless steel appliances, and a sprawling quartz island-perfect for entertaining.Rich hardwood floors run throughout the main and upper levels, complemented by a striking oak staircase and absolutely no carpeting. Each of the four generously sized bedrooms includes its own ensuite, with the primary retreat offering a spa-like 5-piece bathroom complete with a soaking tub and glass-enclosed shower.Convenience meets luxury with a second-floor laundry room and a double-car garage. The fully finished basement includes an additional bedroom, full kitchen, and family room-ideal for an in-law or nanny suite with a separate entrance. This home combines timeless elegance, smart design, and incredible value-all on an oversized lot.Step into a beautifully landscaped backyard featuring elegant interlocking stone, natural stone steps, and a built-in gas line-perfect for effortless BBQs and outdoor entertaining.Ideally situated near top-rated 9/10 elementary and high schools, shopping, dining, recreational facilities, and a newly developed park, this home offers the perfect blend of comfort, convenience, and style.Modern upgrades include a smart thermostat, central humidifier, 200-amp electrical service, and a 60-AMP EV charging outlet in the garage and Cat 6 networking-designed for today's connected lifestyle and future-ready living. (id:35762)
RE/MAX Real Estate Centre Inc.
46 Bottomwood Street
Brampton, Ontario
Welcome to 46 Bottomwood Street! Elegantly Upgraded Detached Home Located In An Extremely Convenient Area. Bright & Spacious Floor-Plan Comes W/ Double Door Entry, 24 x 24 Tiles In Foyer. Hardwood Floors Throughout Main Level. Separate Living & Dining Rooms. Well Appointed Family Room Overlooks Kitchen & Breakfast Area. Two Tone Kitchen Cabinets W/ Gold Trim. Quartz Counter Tops Which Extend To Backsplash. Extended Cabinets W/ Pantry. Brand New SS Appliances. 4 Bedrooms + Loft On Second Level. Primary Bedrm Comes W/ 2 Closets & Updated Ensuite Bath. Stand Alone Soaker Tub, Standing Glass Shower W/ Stunning Finishes. Upper Level Laundry Room! Brand New Flooring In All Bedrooms (2025). Loft Can Be Used For Home Office Or Another Space For You To Relax & Watch TV. This Home Comes W/ Finished Basement & Builder Made Separate Entrance. Ideal For In Law Suite Or Potential Rental Income. Separate Laundry In Basement. This Home Is Move In Ready For You To Enjoy. Situated in An Excellent Area Walking Distance To Grocery, Restaurants, LA Fitness, Public Transportation, Close Drive To Major Highways & Many Amenities. (id:35762)
Rare Real Estate
B3 - 1440 Victoria Street E
Whitby, Ontario
Located right on Highway 401 and adjacent to big box stores and entertainment venues like Reptilia, these state-of-the-art warehouses are perfect for various industrial businesses. Property Features: Prestige M1A Zoning. They are ideal for businesses looking to expand or relocate. Easy showings are available through Broker Bay with lock box instructions. Price does not include TMI. (id:35762)
RE/MAX Gold Realty Inc.
77 Sydney Circle
Vaughan, Ontario
THIS STUNNING AND MODERN CORNER END-UNIT TOWNHOME OFFERS NEARLY 2,300 SQ FT OF BEAUTIFULLY DESIGNED LIVING SPACE IN THE HEART OF VAUGHAN.STEP INSIDE TO FIND SOARING 10 SMOOTH CEILINGS ON THE MAIN LEVEL AND 9 CEILINGS UPSTAIRS, ENHANCING THE SENSE OF SPACE AND LIGHT THROUGHOUT. THE OPEN-CONCEPT MAIN FLOOR FEATURES LAMINATE FLOORING, CUSTOM WINDOW COVERINGS, AND A GOURMET KITCHEN THATS SURE TO IMPRESS COMPLETE WITH A LARGE GRANITE WATERFALL ISLAND, UPGRADED CABINETRY, AND A CUSTOM-BUILT PANTRY/WINE BAR WITH A CORK BACKSPLASH AND BUILT-IN MINI FRIDGE.THE SPACIOUS LIVING ROOM SHOWCASES A CUSTOM ACCENT WALL, ELEGANT ELECTRIC FIREPLACE WITH LIGHTS AND REMOTE, AND A WALK-OUT TO A PRIVATE BALCONY PERFECT FOR MORNING COFFEE OR EVENING UNWINDING.UPSTAIRS, THE PRIMARY SUITE IS A TRUE RETREAT WITH A HUGE WALK-IN CLOSET WITH ORGANIZERS AND A LUXURIOUS 5-PIECE ENSUITE. EVERY DETAIL WAS THOUGHTFULLY CURATED FOR STYLE AND FUNCTIONALITY. THE CLOSETS IN BEDROOMS TWO AND THREE INCLUDE ORGANIZER OFFERING ADDITIONAL STORAGE SPACE.ENJOY THE CONVENIENCE OF A PRIVATE CLOSET INCLUDING A STACKABLE WASHER AND DRYER AND SINK.THE VERSATILE BASEMENT INCLUDES THREE SEPARATE WALK OUT ENTRANCES FROM THE FRONT, GARAGE, AND BACKYARD ALONG WITH A 3-PIECE ENSUITE AND AN ALL-IN-ONE WASHER AND DRYER UNIT. IDEAL FOR AN IN-LAW SUITE, GUEST SPACE, OR RENTAL POTENTIAL.THE PRIVATE RETREAT SPACE IN THE BACKYARD INCLUDES A GAZEBO WITH LIGHTS AND THE FRONT OF THE HOME IS LANDSCAPED WITH BEAUTIFUL PATIO STONES. PROPERTY OFFERS ONE PARKING SPACE ON THE DRIVEWAY AND ONE IN THE GARAGE.CONVENIENTLY LOCATED NEAR HOSPITAL, TOP SCHOOLS, PARKS, SHOPPING, TRANSIT, MAJOR HIGHWAYS, MALL, WONDERLAND, BUS HUBTHIS HOME CHECKS EVERY BOX FOR COMFORT, CONVENIENCE, AND ELEVATED DESIGN. (id:35762)
RE/MAX Premier Inc.
188 Foxborough Place
Thames Centre, Ontario
Welcome to this executive, customized home in the family friendly neighborhood in the town of Thorndale. The Modern open concept kitchen with Quartz countertop, white cabinets with black handles, pantry, stainless steel appliances. Boasting over 3100 Square feet above grade living space. This home features 4 Bedrooms & 3.5 bathrooms, Primary bedroom comes with huge W/I closet, 5pc. En-suite, Open concept living room combined with dinning room. Huge 2nd bedroom with double closets and attached 4 pc bathroom. Other 2 bedrooms also has W/I closets and shared 4 pc. bathroom with modern lights. Other features include convenient 2nd floor laundry. Engineered hardwood floor in the living and family room. Unfinished basement with separate side entrance and big windows. Perfect home for big or small family. Don't miss the opportunity to make this house your dream home. (id:35762)
Trimaxx Realty Ltd.
908 - 5 Wellington Street S
Kitchener, Ontario
Welcome to 5 Wellington Street S, Unit #908, Kitchener! This stunning brand new 1 Bedroom + Den unit is available for immediate occupancy! Located on the 9th floor of the gorgeous Station Park condos in DTK, this residence puts you in the heart of the action. Ideally situated right across from the LRT and transit, and just a short walk to Google and the tech hub, this is urban living at its finest. Step into a bright and spacious home featuring an open-concept layout with high ceilings and floor-to-ceiling windows. Enjoy breathtaking city views and relaxing sunsets from your private balcony. The versatile den offers the perfect space for a home office or a spacious dining area for entertaining guests. This beautifully upgraded unit offers everything you need for modern living. Station Park boasts an array of outstanding amenities to elevate your lifestyle. Enjoy the luxurious swim spas, an exercise room equipped with Peloton bikes, two bowling lanes, a party room, a music room, secured entry, and much more. With vibrant restaurants, shopping, and nightlife just steps away, youll love living in the center of it all. Dont miss this opportunity to be the first to enjoy this brand new unit! Book your showing today and experience the vibrant lifestyle of Station Park. Note: Parking will be available at an additional cost. (id:35762)
RE/MAX Twin City Realty Inc.
1811 - 1 Palace Pier Court
Toronto, Ontario
Welcome to Luxurious 1 Palace Pier residential complex. Large open concept unit over 1000 square feet. One bedroom plus open concept office/lounge. Brand new hardwood floor throughout, modern European kitchen and bath, large windows with lots of natural light. 24- hour concierge, valet parking, shuttle to downtown, fitness center, indoor pool, party room and much much more amenities. Easy access to hwys/transportation/nature trails. Maintenance is All inclusive and Parking included (id:35762)
Cityscape Real Estate Ltd.
1716 Kirkwood Lane
Pickering, Ontario
Welcome to 1716 Kirkwood Lane! Nestled in the highly sought-after Amberlea Neighbourhood, this beautifully maintained home offers the perfect combination of space, comfort, and functionality. With 4 spacious bedrooms, 4 bathrooms, and a finished basement, this home provides over 3,500 sq.ft. of living space (2,374 sq.ft. above grade + 1,190 sq.ft. finished basement).Freshly painted and thoughtfully designed, the main level features generously sized rooms, including a formal dining room and a cozy family room with a wood-burning fireplace ideal for both everyday living and entertaining. The kitchen flows seamlessly into the dinning and living areas, while the main-floor laundry and central vacuum add modern convenience. Upstairs, the primary suite offers a peaceful retreat complete with a walk-in closet and private ensuite. The bedrooms are spacious and bright perfect for family members or guests. Step outside to a large, private backyard, ideal for weekend barbecues and outdoor fun. Lovingly cared for by its original owner for over 20 years, this home is ready for its next chapter. Prime location just minutes from top-rated schools, shopping, parks, and easy access to Hwy 401 & 407. (id:35762)
Homelife/vision Realty Inc.
1120 - 88 Corporate Drive
Toronto, Ontario
Why Settle for Cramped When You Can Have This? Welcome to seriously spacious living in one of Tridels most solid, sought-after buildings. This rarely offered 1bed + bath isn't your typical box-in-the-sky its a smart, oversized layout perfect for couples, bachelors with taste, or down sizers who refuse to compromise. Inside, you'll find a freshly painted unit, flat white ceilings, upgraded granite counters, refreshed cabinetry, and a built-in closet organizer. Unwind in your private jacuzzi tub, or enjoy resort-level amenities that indoor/outdoor pools, tennis, squash, badminton, bowling, billiards, and a full gym. Plus ALL utilities are included! Yes, heat, hydro, water, A/C everything! Enjoy the underground parking, gatehouse security, and unbeatable access to the 401, STC, TTC, GO and more. Live large, pay less, have it all! (id:35762)
Exp Realty
2203 - 18 Lee Centre Drive
Toronto, Ontario
Welcome to your ideal 2-bedroom, 2-bath condo in the heart of Scarborough. Perfect for First-Time Buyers, Downsizers or Investors. Whether you're just starting out or looking to smart size, this 22nd-floor east-facing unit offers 878 sq ft of bright, open living space with stunning views. Freshly painted and in excellent condition, its move-in ready and perfectly located. Just steps to TTC, Scarborough Town Centre, parks, and dining. Minutes to Hwy 401, U of T Scarborough, and Centennial College. Building amenities include a 24hr concierge, indoor pool, gym, party room, bike storage, library/study area and a great community feel. Includes 1 parking spot and 1 Locker. Maintenance fees include heat, water, and hydro, an amazing value in a prime location. Dont miss this opportunity! (id:35762)
Royal LePage Signature Realty

