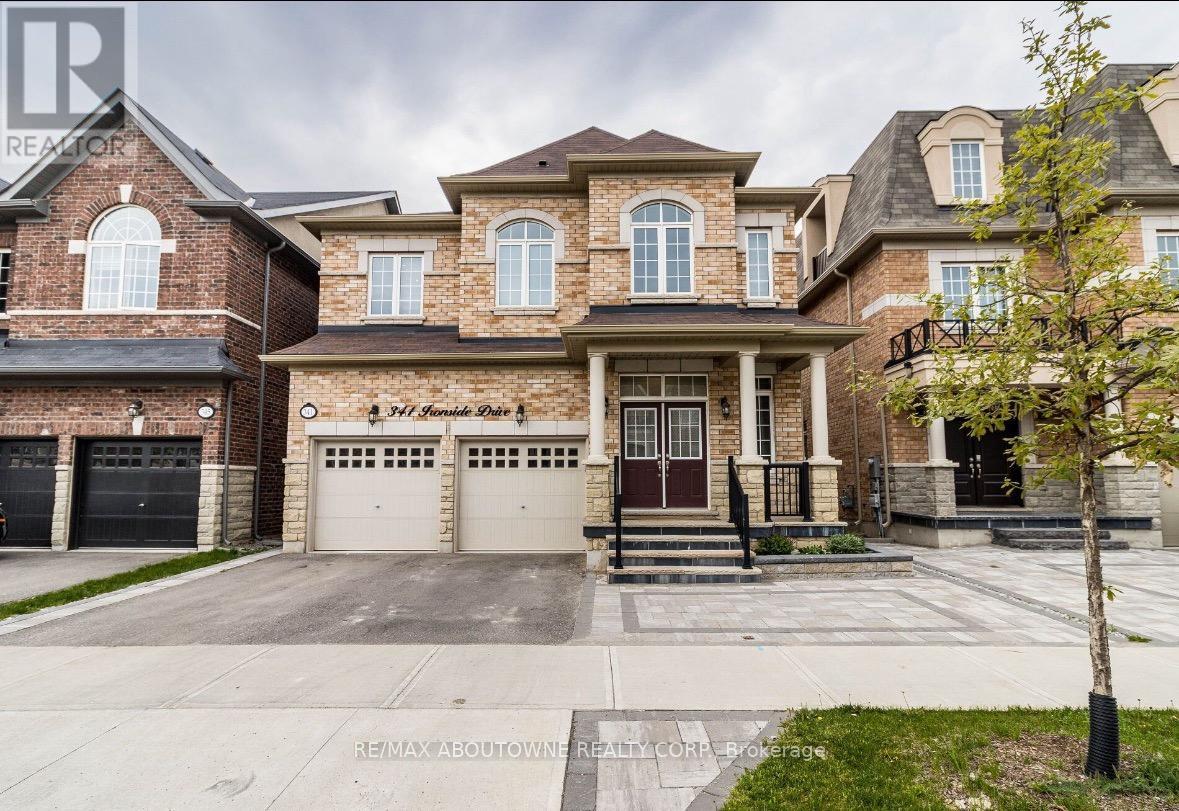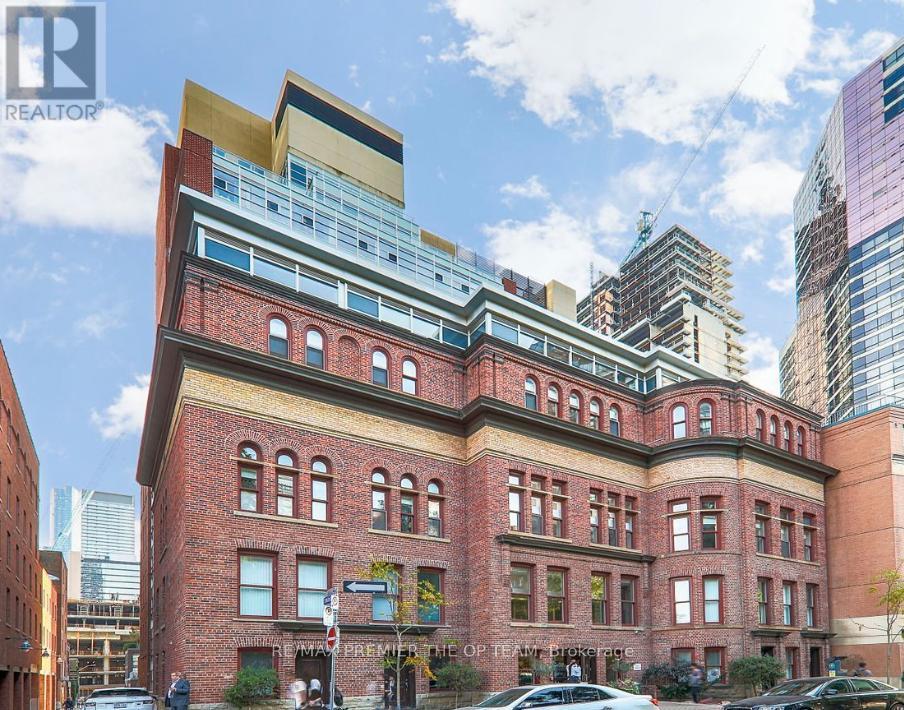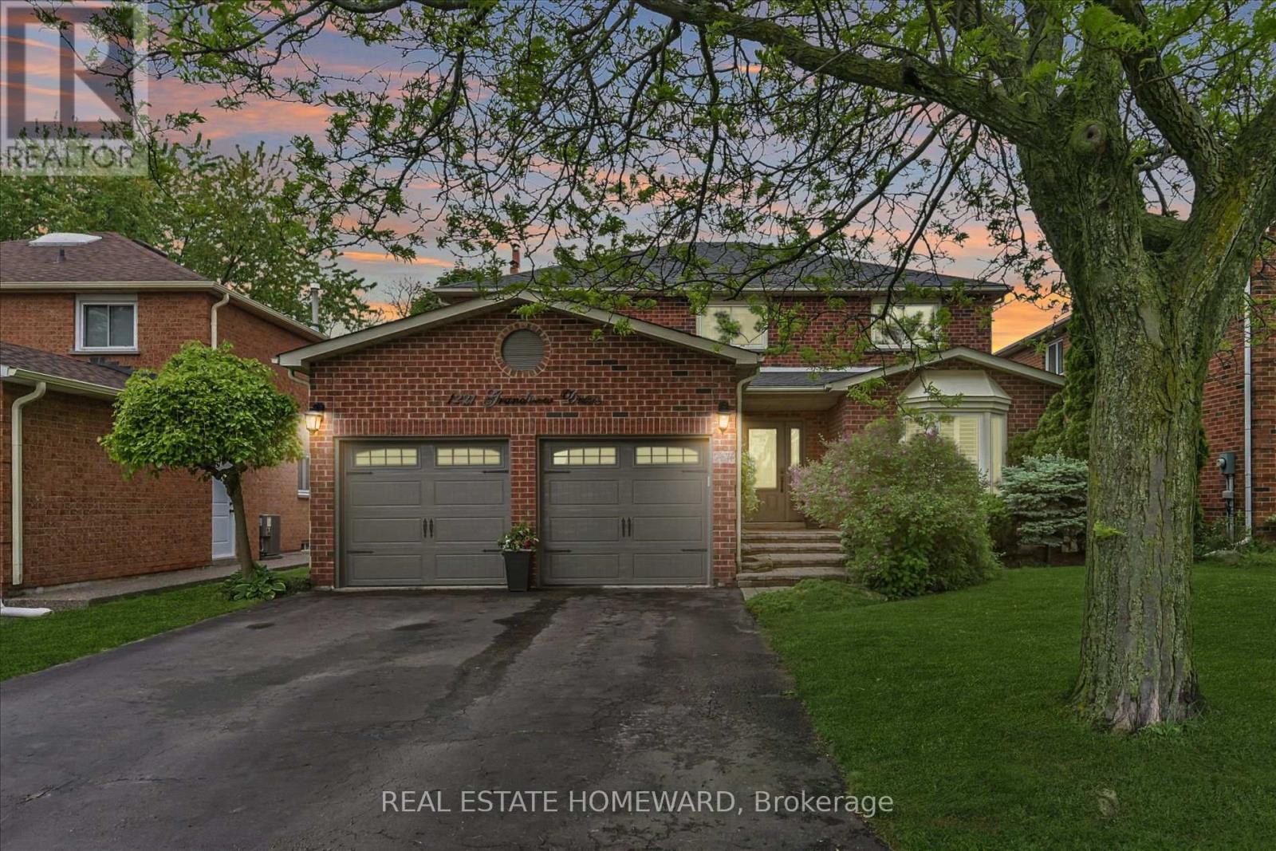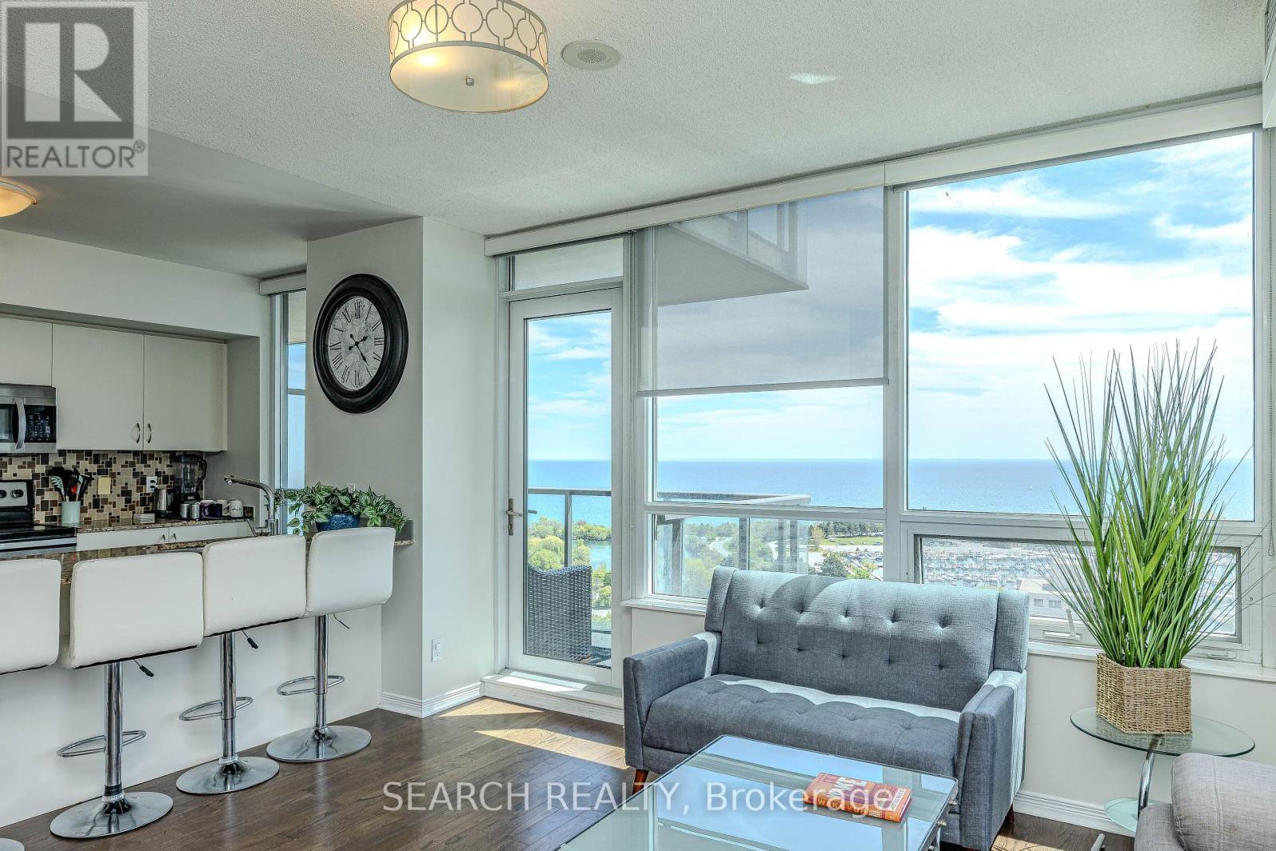Lower - 341 Ironside Drive
Oakville, Ontario
Welcome to 341 Ironside Drive Basement. Beautifully finished and spacious, this tastefully designed basement offers a separate entrance, two generously sized bedrooms, a stunning bathroom, and a sleek kitchen with stainless steel appliances and high-end cabinetry. Enjoy the large open-concept living/dining area and the convenience of a private laundry room. Includes one designated parking space on the driveway. Located close to schools, parks, trails, shopping, hospital, transit, and more. Tenant to pay 35% of utilities including all utilities and hot water tank rental. (id:35762)
RE/MAX Aboutowne Realty Corp.
54 - 91 Muir Drive
Toronto, Ontario
What does a happy home look like to you? Room for kids or pets to grow? A stress-free commute? Access to top-ranked schools? Friendly neighbors and green parks nearby? Or simply a home that fits your budget? Whatever your checklist looks like, Unit 54 at 91 Muir Drive delivers. Your Happy Place Is Waiting Unit 54, 91 Muir Drive, Toronto. This beautifully updated 3 bed, 2 washroom home is move-in ready and packed with upgrades designed for comfort and style: Freshly painted throughout*Durable 7mm vinyl flooring, newly installed*Modern quartz kitchen countertops*Brand-new smart refrigerator*Upgraded bathroom and powder room with new vanities and mirrors*New smart washing machine*Mirrored sliding doors on updated cabinets*Very specious primary bedroom with walking closet*2 and 3rd bdrm quite big as well*Functional large store room* New roof installed in 2022*Bright and sunny interior with new pot lights and updated fixtures*Super commute friendly location* Family friendly complex with temperature maintained indoor Pool & well equipped gym*Minutes away from Guildwood go station & Eglington go station*Ttc at door, future Eglinton Lrt, Kennedy subway station nearby, easy commute to downtown and other parts of the city*The esteemed educational institutions, George P Mackie Junior Public School With 7.8 rating and R.H. King with IB program, are highly regarded for their commitment to academic excellence and rigorous standards*Enjoy Park right at the back of the complex, the surrounded abundance green space, golf clubs, parks, hiking trails, lake, nearby marinas* Scarborough town carter, banks, doctor, dental office, Tim Hortons,McDonalds, Wal-Mart, Metro, Restaurants, Groceries, Dollar Store, Auto Shops, Day-Care, All Big Box Stores,Gas Station, Place Of Worship, Canadian & Ethnic Grocery Stores,Hospital All Close By* This is more than a homeits a lifestyle. Style, functionality, & affordability come together in one perfect package. Dont miss out. Book your showing today. (id:35762)
Homelife/miracle Realty Ltd
442 First Concession Road
Norfolk, Ontario
Your Dream Country Retreat Awaits! Looking for a tranquil escape blending historic charm with modern convenience? Less than 20 minutes from Long Point Provincial Park and Beach, this breathtaking just under 1 acre estate is nestled in Norfolk County - celebrated for its craft breweries, wineries, and distilleries. At the heart of the property stands a stunning 1890s farmhouse wrapped in classic white vertical boarding, framed by mature trees and lush landscaping. In 2014 a one bedroom/one bathroom French Country inspired in-law suite was added with an eat-in kitchen, ideal for extended family, guests, or rental income. Multiple inviting porches offer serene countryside views. As you drive up the picturesque driveway, you'll immediately feel at home. But this isn't just a house -- it's a place where possibilities unfold. The barn and studio shed add character and offer endless potential for gatherings, creative ventures, or a private escape. Over the years, the barn has hosted cozy winter craft shows, fostering a warm sense of community. With sweeping adjacent cornfields, savor quiet mornings with coffee on the porch and unforgettable sunset views. Whether you're entertaining, working remotely in the main-floor bedroom/den, or retreating from city life, this home balances relaxation and functionality. Beyond your doorstep, Norfolk County thrives with fairs, festivals, and a flourishing arts scene, making every season an opportunity to explore. Bird lovers and nature enthusiasts will love Long Point Bird Observatory, a renowned sanctuary for witnessing majestic migratory birds. Don't miss the chance to own this rare and enchanting property in one of Ontario's most vibrant regions. Schedule your private tour today! (id:35762)
Sutton Group Quantum Realty Inc.
1303 - 33 Shore Breeze Drive
Toronto, Ontario
Live the lakefront lifestyle at its finest in this stunning 2-bedroom, 2-bathroom corner suite at Jade Waterfront Condos! Welcome to Suite 1303, a beautifully designed unit boasting an expansive wrap-around balcony with breathtaking northwest views of Lake Ontario and the city skyline. Floor-to-ceiling windows flood the space with natural light, enhancing the modern open-concept layout perfect for relaxing or entertaining. The chef-inspired kitchen features sleek cabinetry, quartz countertops, stainless steel appliances, and a large island that flows seamlessly into the dining and living area. The primary bedroom includes a private ensuite and direct balcony access, while the second bedroom offers versatility for guests or a home office. Enjoy resort-style amenities including a 24-hour concierge, outdoor pool, fully equipped gym,yoga studio, steam room, golf simulator, guest suites, and more. Steps to Humber Bay Shores, trails, restaurants, cafes, the marina, and TTC/GO access. Includes 1 underground parking spot and a locker. Don't miss this opportunity to own in one of Toronto's most desirable waterfront communities! (id:35762)
Royal LePage Signature Realty
96 Sycamore Drive
Welland, Ontario
Welcome to this beautifully maintained main floor unit of a freehold townhouse offering stunning canal views! This spacious home features 3 generously sized bedrooms, 3 modern washrooms, a bright family room perfect for entertaining, and a well-appointed kitchen with ample storage. Enjoy the convenience of 2 dedicated parking spaces. Ideal for families or professionals, this home combines comfort and functionality in a serene setting. Close to schools, parks, and essential amenities. Possession available from June. Don't miss out on this exceptional lease opportunity! (id:35762)
Century 21 Paramount Realty Inc.
407 - 11 St Joseph Street
Toronto, Ontario
Luxury Boutique Living In 'Eleven Residence' On Bay. Property comes fully furnished - All furniture items in the property will be included as part of the sale... Ready to be rented as a Turnkey rental property or or Turnkey to own!! Prime Central Location & Close To Hospitals, U Of T, Ryerson, TTC, Financial District, Yorkville, Queens Park, Eaton Centre, Yonge St. Shops & Restaurants & More! Across The Street From Wellesley Station. (id:35762)
RE/MAX Premier The Op Team
1221 Grandview Drive
Oakville, Ontario
Stylish. Spacious. Stunning. Welcome to Your Dream Home. Tucked into one of Oakville's most coveted family-friendly communities, this beautiful 4-bedroom stunner is the perfect blend of modern elegance and everyday comfort. With top-rated schools, incredible neighbours, and a backyard that feels like a private resort, you are not just buying a house - you're stepping into a lifestyle. Step through the welcoming front door into a space that instantly says "home." A pretty sitting room and dining room set the stage for everything from Sunday brunches to candlelit dinners. Need to work from home in peace? You'll love the main floor office and powder room that keeps it practical and polished. Open-Concept Heart of the Home. The kitchen is designed with entertainers in mind - opening seamlessly into the family room with a stylish white gas marble fireplace that is equal parts cozy and chic. Walk out into your private backyard oasis featuring a sparkling pool, and a covered sitting area with awning - your own slice of paradise, perfect for summer soirées or quiet morning coffees. Upstairs Retreat. Primary suite feels like a luxe escape, with a newly renovated ensuite complete with a double vanity and spa-like shower. 3 more generously sized bedrooms and a beautiful 4-piece bathroom ensure space and style for the whole crew. Basement Bonus Vibes. Need room to move and relax? The finished basement has flexible spaces perfect for a home gym, bedroom, and cozy TV nook - plus a 3-piece bath with shower to keep things functional. Hardwood floors throughout, 2-car garage, and a vibe that says welcome from the moment you arrive. Community Goals. Minutes from Falgarwood PS, St. Marguerite d Youville, Iroquois Ridge HS, Holy Trinity Catholic SS, and Sheridan College, with parks, shops, and highways all within reach. And the neighbours? They are not just neighbours, they are the kind who help shovel your driveway and lend you sugar when you run out. Its that kind of place. (id:35762)
Real Estate Homeward
1 Lormik Drive
Uxbridge, Ontario
Nestled on one of Uxbridge's most desirable cul-de-sacs, this sun-drenched, south-facing property offers not just a home, but a lifestyle. Step inside and feel the warmth of sunlight pouring through brand-new windows on main and glass patio doors ('23). At the heart of the home, a bold black feature wall with 60" electric fireplace creates a cozy focal point. The OPEN-CONCEPT kitchen boasts chef-worthy stainless steel appliances ('21) and sleek lighting. A split-bedroom floor plan offers a serene primary suite complete with a custom 3-piece ensuite. Secondary bedrooms - one repurposed as a home office share a Jack & Jill bathroom finished with stylish details. OUTDOORS, a full-length deck spans the back of the home, offering views of the perennial gardens. A stylish covered seating area with ceiling fan + outdoor TV creates the perfect space for relaxing. From hardwood floors + smooth ceilings on main (most rooms), new stairs to the lower level with custom glass stair railings ('25), to freshly painted walls, new trim, + modernized switches/lighting-this home is move-in ready with flair. GARAGES 3+2: for the hobbyist or car enthusiast-an attached oversized 3-car space with epoxy floors, gas heater, upgraded electrical, and a 13-foot ceiling with car lift potential. The 3rd bay currently doubles as workshop complete with 12 foot garage door. Need more space? A separate detached 2-car tandem-style garage provides extra storage for your hobbies/weekend toys. The walk-out lower level, with private patio and separate garage entrance, features a second kitchen. This Compact Beauty is TAILORED for DOWNSIZERS, Busy PROFESSIONALS, MULTI-GENERATION/Small Families. Minutes to trails, skate park, and downtown, this home blends nature, comfort, and convenience in one exceptional package. (id:35762)
Royal LePage Rcr Realty
2202 - 2230 Lake Shore Boulevard W
Toronto, Ontario
This amazing, close to 800 sq ft, two bedroom corner unit is featuring magnificent unobstructed lake and Marina views... Modern open kitchen; flexible, functional layout; 2 balconies with south and SW views. Complete with all modern amenities "Beyond the sea" bld is situated in the Lake shore/Marine Parade waterfront area with parks, bike trails, restaurants and public transit at your doorsteps. Building Amenities Incl: Concierge, Indoor Pool, Gym, Rooftop Patio w/ BBQs, Guest Suites, Theatre, Party Room, Kids Playroom. A perfect home for the work/relax balanced lifestyle.. (id:35762)
Search Realty
* - 2782 Barton Street E
Hamilton, Ontario
Dont miss this incredible opportunity at LJM Tower, a modern and highly sought-after development in Hamilton! This 575 sqft condo comes with a beautiful 72 sqft balcony, offering the perfect blend of indoor and outdoor living. This suite delivers unbeatable valueideal for first-time buyers, investors, or those looking to enjoy luxury condo living at a great price. Key Features: Spacious Layout: 575 sqft of open-concept living space, designed for maximum comfort & functionality. Beautiful Balcony: 72 sqft of private outdoor spaceperfect for relaxing or entertaining. Parking & Locker Included: 1 parking spot + 1 locker for extra storage. Modern Finishes: High-end features with a contemporary design. Prime Location: Steps to transit , highways , shopping , dining , and parks . Perfect for commuters and city lovers alike! Why This Deal Stands Out:This unit presents a rare investment opportunity in todays market. Whether you plan to live in it or rent it out, this property offers strong potential for long-term growth and ROI. Price Per Square Foot Is One Of The Best In Hamilton! (id:35762)
RE/MAX Hallmark Ari Zadegan Group Realty
* - 2782 Barton Street E
Hamilton, Ontario
Dont miss this incredible opportunity at LJM Tower, a modern and highly sought-after development in Hamilton! This 923 sqft condo comes with a massive 324 sqft wraparound balcony, offering the perfect blend of indoor and outdoor living. This suite delivers unbeatable valueideal for first-time buyers, investors, or those looking to enjoy luxury condo living at a great price. Key Features: Spacious Layout: 923 sqft of open-concept living space, designed for maximum comfort & functionality. Expansive Wraparound Balcony: 324 sqft of private outdoor spaceperfect for relaxing or entertaining. Parking & Locker Included: 1 parking spot + 1 locker for extra storage. Modern Finishes: High-end features with a contemporary design. Prime Location: Steps to transit , highways , shopping , dining , and parks . Perfect for commuters and city lovers alike! Why This Deal Stands Out:This unit presents a rare investment opportunity in todays market. Whether you plan to live in it or rent it out, this property offers strong potential for long-term growth and ROI. Price Per Square Foot Is One Of The best in Hamilton! (id:35762)
RE/MAX Hallmark Ari Zadegan Group Realty
902 - 1425 Ghent Avenue N
Burlington, Ontario
Welcome to 1425 GHENT Avenue, Unit #902! Nestled in a prestigious and vibrant community, this spacious 1,090 Sq.Ft. 2-bedroom apartment offers the perfect blend of comfort and convenience.Located in a well-maintained building, this unit provides easy access to top-rated schools and a full range of amenities. Enjoy a stress-free lifestyle with all utilities heat, hydro, and water covered in the maintenance fees. Additional features include underground parking, a car wash area, a swimming pool, air conditioning, an exercise room, and a party room. An outstanding opportunity at an unbeatable price schedule your viewing today! (id:35762)
RE/MAX Millennium Real Estate












