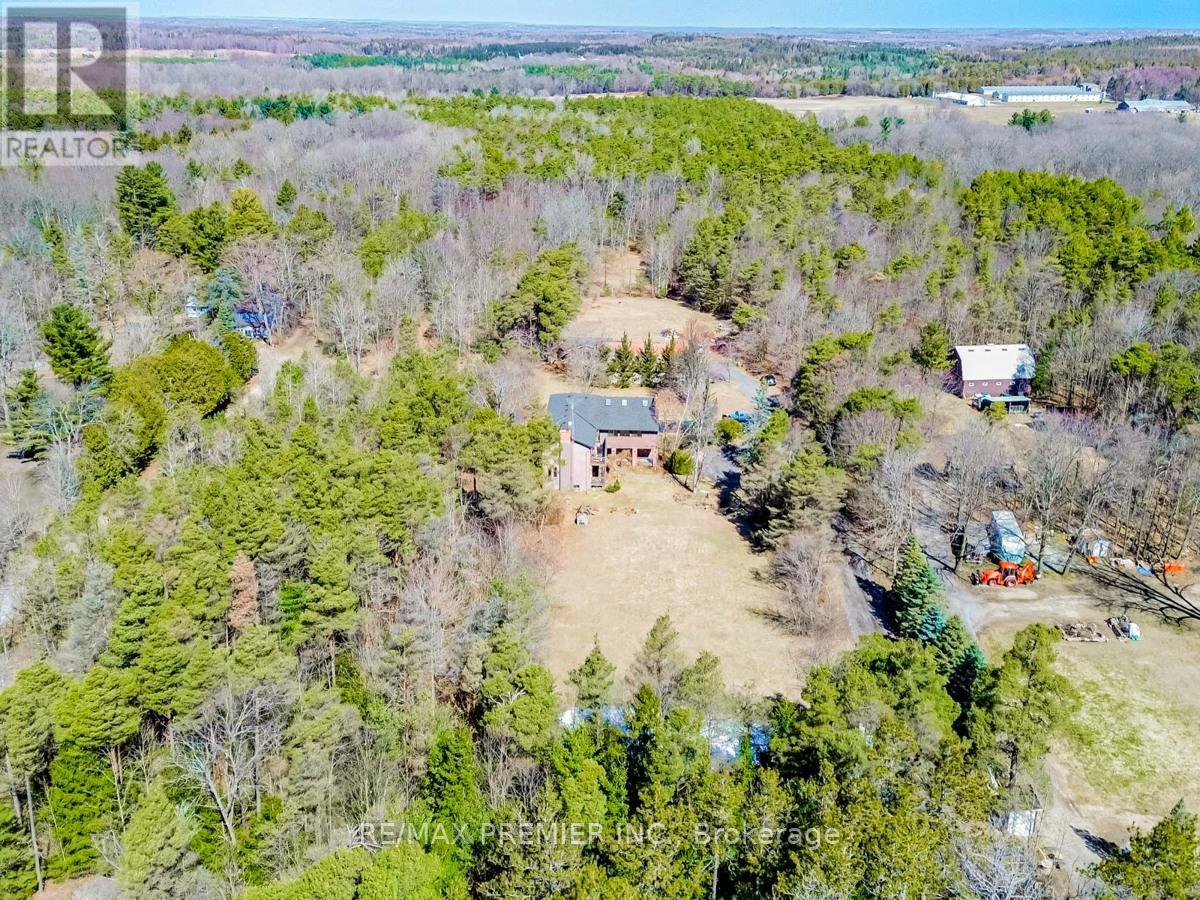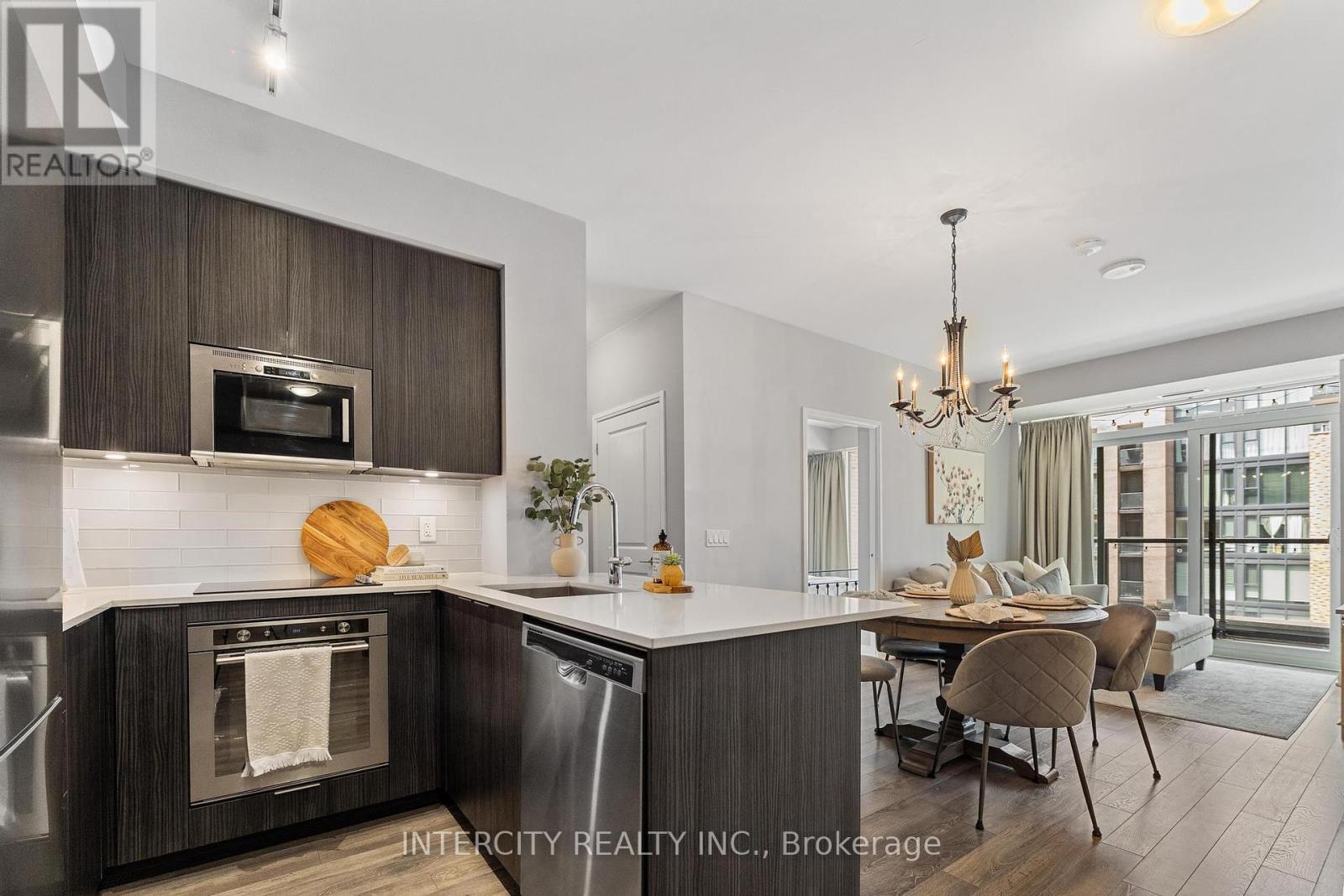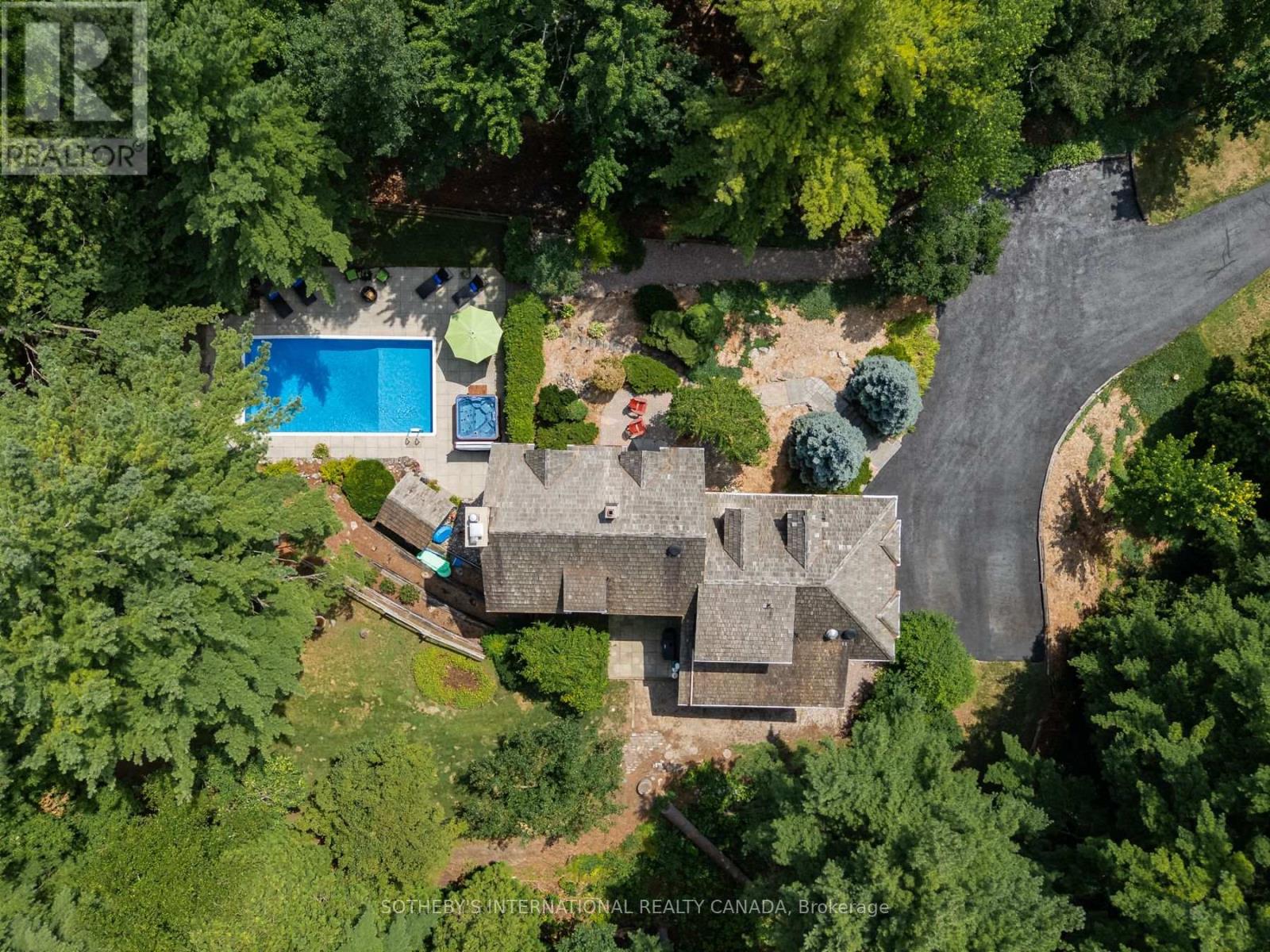1 - 540 Essa Road
Barrie, Ontario
Welcome To This Luxury End Unit Townhouse Located In The Prestigious Holly Community! This Modern Open Concept Layout Features 9 Ft Ceilings, S/S Appliances, Granite Countertops, Hardwood Flooring throughout, And Large Windows Bringing In A Ton Of Natural Light! Convenient Access To Highway, Shopping, Restaurants, And More Major Amenities! (id:35762)
RE/MAX Excel Realty Ltd.
54 Christephen Crescent
Richmond Hill, Ontario
New Paint on Main Floor, Brand New Bath Tub in MAster Room. Townhome in Prime Neighborhood. Easy access to 404 Walk to Richmond Green Hs. Steps to Costco, Home depot and Restaurants. Direct Access to House and Backyard From Garage. Only Garage is Linked to Neighbor. Move In Condition. (id:35762)
Century 21 Atria Realty Inc.
4282 Vivian Road
Whitchurch-Stouffville, Ontario
Nestled and tucked away, this 5 acre estate home is over 5000 sq feet. Complete privacy invites you to feel like you are away at the cottage, when you are only 7 min to Hwy 404. There is a large workshop. The home has 4 spacious bedrooms including one bedroom with walkout to stunning sun room to enjoy your morning cup of coffee or take in the beauty that surrounds you. Gourmet kitchen with built in appliances, breakfast room combined with mezzanine dining perfect for entertaining. Great room with adjacent room that can be used as another bedroom or office. Plenty of natural light throughout the home. Large swimming pool to enjoy summer days. Heated by oil. High efficiency boiler. Primary bedroom features 4 pc ensuite with steam shower built in. Finished basement with den, common room, and 2 additional bedrooms. Plenty of storage space throughout. Coach house is not included in the lease. Tenant is solely responsible for the pool opening/closing and upkeep, as well as all lawn maintenance and snow removal. (id:35762)
RE/MAX Premier Inc.
32 Troon Avenue
Vaughan, Ontario
Beautiful 3 +1 bedroom Executive Townhouse In A Fantastic Location! Open concept layout. 2 Car Tandem Garage. Large Terrace great For Entertaining. Primary Bedroom With An Ensuite bathroom. Great location within walking distance To The Go Train Station, Steps To Transit, Stores, Restaurants, Medical Centre. Minutes From Cortellucci Vaughan Hospital. (id:35762)
Keller Williams Portfolio Realty
1102 - 185 Deerfield Road
Newmarket, Ontario
Welcome To 185 Deerfield Road Suite 1102 - A Stylish And Contemporary Condominium Nestled In The Heart Of Newmarket * This Beautiful Suite Offers An Exceptional Blend Of Modern Finishes, Functional Layout, And Urban Convenience *Unit is 611 Sq Ft with an Spacious 55 Sq Ft of a Balcony on a High Floor with Gorgeous Views* Enjoy A Bright Open-Concept Living And Dining Area With Soaring Ceilings And Floor-To-Ceiling Windows That Flood The Space With Natural Light * Elegant Wide-Plank Flooring Runs Throughout, Creating A Seamless Flow From Room To Room * The Sleek Kitchen Features Built-In Stainless Steel Appliances, Quartz Countertops, Soft-Close Cabinetry, And A Stylish Backsplash * Step Into The Spacious Living Room with A Walkout To The Private Balcony * The Spacious Balcony Offers Unobstructed Views Of Lush Greenery And Cityscape, Ideal For Morning Coffee Or Evening Relaxation * The Primary Bedroom Is A Peaceful Retreat With Ample Closet Space, Soft Natural Light, And A Serene Ambience * A Thoughtfully Designed Bathroom Showcases Modern Fixtures, A Deep Soaker Tub, Custom Vanity With Storage, And Sleek Tile Finishes * Enjoy Added Convenience With Ensuite Laundry And Plenty Of Storage Options Throughout * This Suite Is Freshly Painted And Move-In Ready, Offering A Turnkey Opportunity For First-Time Buyers, Downsizers, Or Investors * Located Just Minutes From Upper Canada Mall, Main Street Shops, Restaurants, Public Transit, And Highway 404 * Building Amenities Include A Fitness Centre, Party Room, And Rooftop Patio * Experience The Best Of Condo Living In A Sought-After Newmarket Community That Combines Style, Comfort, And Prime Location * Do Not Miss This Opportunity To Own A Modern Gem With Breathtaking Views In One Of York Regions Most Vibrant Neighbourhoods!! (id:35762)
Century 21 Heritage Group Ltd.
18 Faris Street
Bradford West Gwillimbury, Ontario
Welcome To 18 Faris St., Bradford, An Exceptional Home That Blends Elegance, Functionality, And Pride Of Ownership In Every Detail. From The Moment You Arrive, You'll Be Impressed By The Striking Curb Appeal, Featuring A Full Stone Exterior, Brand New Modern Garage Doors, And A Full Sized Driveway With No Sidewalk. Step Inside To A Beautifully Maintained Interior Where Warmth And Sophistication Meet. Gleaming Hardwood Floors Flow Seamlessly Across Both The Main And Second Levels, Complemented By 9' Ceilings And Custom Wall Mouldings That Elevate The Living Space With A Touch Of Timeless Charm. The Kitchen Is A True Centrepiece, Designed For Both Everyday Living And Entertaining With Its Modern And Open Design, Complete With Stainless Steel Appliances, Sleek Quartz Countertops, And A Versatile Movable Island. The Fully Finished Basement Is Bright, Modern, And Incredibly Functional Perfect As A Second Family Room, Media Area, Or Guest Space. Step Outside Into A Meticulously Landscaped Backyard, Featuring An Oversized Interlock Patio Ideal For Summer Gatherings Or Quiet Evenings Under The Stars. Perfectly Situated Across From A Peaceful Parkette And Just Steps To Scenic Walking Trails, This Home Is Also Moments From Top-Rated Schools, Shopping, Restaurants, And Highway 400, Making It An Unbeatable Location For Families And Commuters Alike. This Is More Than Just A House, It's The Kind Of Home That Rarely Comes To Market And Must Be Seen In Person To Truly Appreciate! (id:35762)
RE/MAX West Experts Zalunardo & Associates Realty
627 - 99 Eagle Rock Way
Vaughan, Ontario
Stylish and versatile 2+1 bedroom, 2 bathroom condo with floor-to-ceiling windows and a thoughtfully upgraded modern design. Features stone countertops, stainless steel appliances, and a full-size washer/dryer. The spacious 870 SF open-concept layout extends to an oversized balcony, perfect for outdoor relaxation. Ideally located next to Maple GO Station and just minutes from Hwy 400 and Vaughan Hospital. Close to parks, shops, and everyday conveniences. (id:35762)
Intercity Realty Inc.
15395 Weston Road
King, Ontario
Experience the perfect blend of rustic charm and modern luxury at King Township's Mulmur House. This circa 1830s square log residence has been meticulously maintained and loved. A tasteful board and batten addition complements, creating a harmonious and functional living space. Step inside the main room to find its centre-piece: an exceptional and expansive stone fireplace with a built-in bread and pizza oven, perfect for late day gatherings. Throughout the main living areas, you'll find beautiful hickory floors that add warmth and character. The kitchen is truly the heart of the home, featuring soapstone counters, reclaimed natural oak flooring, a welcoming window seat, and exposed beams that evoke a rustic yet refined atmosphere. For those with a love of the outdoors, a dedicated mudroom offers practical space for everything from dogs to hockey equipment and hiking boots. The magic continues on the second floor with its inviting bedrooms. The primary suite offers a spacious walk-in closet and a luxurious adjacent spa-like bathroom. Three additional bedrooms provide ample space, including one that has been converted into a coveted dressing room. The lower level extends the living space with a family room complete with its own fireplace and walk-out as well as a separate area that could serve as a fifth bedroom or a quiet den. Plenty of storage ensures a place for everything. After some time in the sauna, a private outdoor oasis awaits. Cool off in the perfect swimming pool or continue to unwind in the hot tub, surrounded only by the sounds of nature. Groomed trails wind through a mature forest, leading to open fields that can be used for planting, sport fields, or simply enjoying the vast open space. This one-of-a-kind property is not just a house, it's a lovingly preserved piece of history, offering a rare opportunity for a unique and peaceful lifestyle. Ideal for those focused on exceptional independent schools. (id:35762)
Sotheby's International Realty Canada
3201 - 7890 Jane Street
Vaughan, Ontario
Welcome To Transit City 5 Vaughan. Brand new, never lived in south facing 1 bedroom condo apartment overlooking the dazzling view of city. Walk out to your private oversized balcony & Open concept living area. Modern kitchen with quartz countertop, backsplash & designer cabinetry. An abundance Of natural light with floor to ceiling windows, 10" smooth ceilings, wide plank hardwood flooring throughout & Exceptionally Luxurious Finishes. (id:35762)
Homelife Frontier Realty Inc.
730a - 10 Rouge Valley Drive W
Markham, Ontario
Welcome To Leed-Certified York Condos In The Heart Of Downtown Markham! Built Just Four Years Ago, This Bright And Beautifully Upgraded Unit Offers Modern Elegance And Smart Design, Featuring a Spacious Primary Bedroom With Serene Garden And Pool Views, a Second Bedroom, And A Four-Piece Bath, Rich Engineered Hardwood Flooring, And Stunning Floor-To-Ceiling Windows. The Open-Concept Kitchen Boasts Quartz Countertops, a Premium Hood Range, Sleek Cooktop, And Built-In Appliances. In Excellent Condition And Lovingly Maintained By The Original Owner, This Unit Includes One Parking Spot And One Locker With a Low Maintenance Fee. Enjoy Exceptional Amenities Such As a Rooftop Deck, Outdoor Pool, Badminton Court, Gym, Guest Suites, 24-Hour Security, And York Café With Wi-Fi. Step Outside To Vibrant Downtown Markham With Convenient Access To Go Train, Viva, Yrt, Whole Foods, Main Street Unionville, Markham Town Square, Top-Rated Schools, Parks, Ravine Trails, And The Future York University Markham Campus, Plus Easy Access To Hwy 407/404. This Is Modern Condo Living At Its Finest, Dont Miss Your Chance To Call It Home! (id:35762)
Homelife Landmark Realty Inc.
263 John West Way
Aurora, Ontario
Just 4 minutes to the GO Station and 5 minutes to Highway 404, this beautifully updated townhouse offers an ideal combination of convenience and comfort. Featuring two generously sized bedrooms, each with its own ensuite, this layout is perfect for privacy and ease of living.The open-concept living area flows effortlessly into a large private terrace, perfect for entertaining or relaxing outdoors. The eat-in kitchen is a chefs dream with a newly installed quartz countertop, stylish ceramic flooring, and a smart, functional layout with abundant cabinetry for all your storage needs.A convenient 2-piece powder room is located on the main floor, and there is direct indoor access to the garage for added convenience.This exceptional home is ideally located near parks, scenic trails, top-rated schools, and shopping plazas making it the perfect place to live, work, and play.Don't miss out on this rare opportunity to own in one of Aurora's most desirable communities! (id:35762)
Royal LePage Signature Realty
95 Longview Drive
Bradford West Gwillimbury, Ontario
Welcome to 95 Longview Drive, a beautifully updated 3-bedroom, 3-bathroom home on a quiet, family-friendly street in the heart of Bradford, offering a bright open-concept layout with a spacious living and dining area, modern tile flooring, and a stylish kitchen featuring quartz countertops, stainless steel appliances, full-height cabinetry, and a cozy breakfast nook with built-in bench seating, plus a versatile main floor office or bonus room perfect for remote work or play; upstairs features three well-sized bedrooms and a full bathroom, while the professionally finished basement (2021) adds a rec room, laundry area with brand new washer and dryer (2024), and a full third bathroom; enjoy indoor-outdoor living with walkout French doors to a fully fenced yard with patio and garden beds backing onto a peaceful trail, all enhanced by a new roof (2023), central vac (2021), new interlock front steps (2023), and beautiful curb appeal just minutes to top-rated schools, parks, GO transit, and major shopping. (id:35762)
Ipro Realty Ltd.












