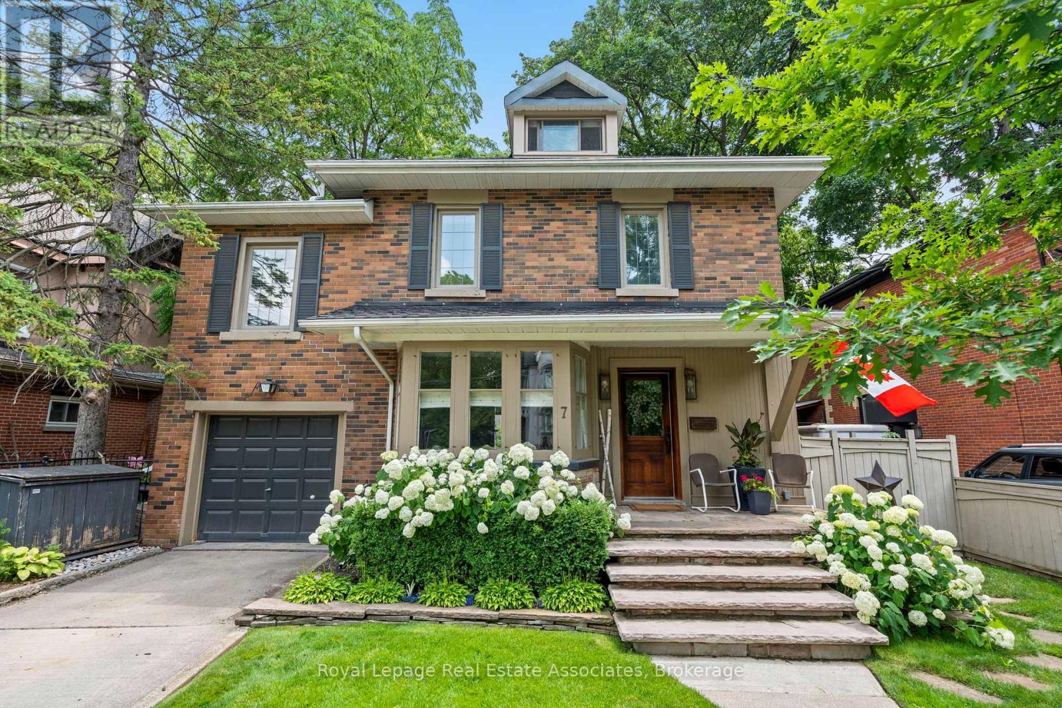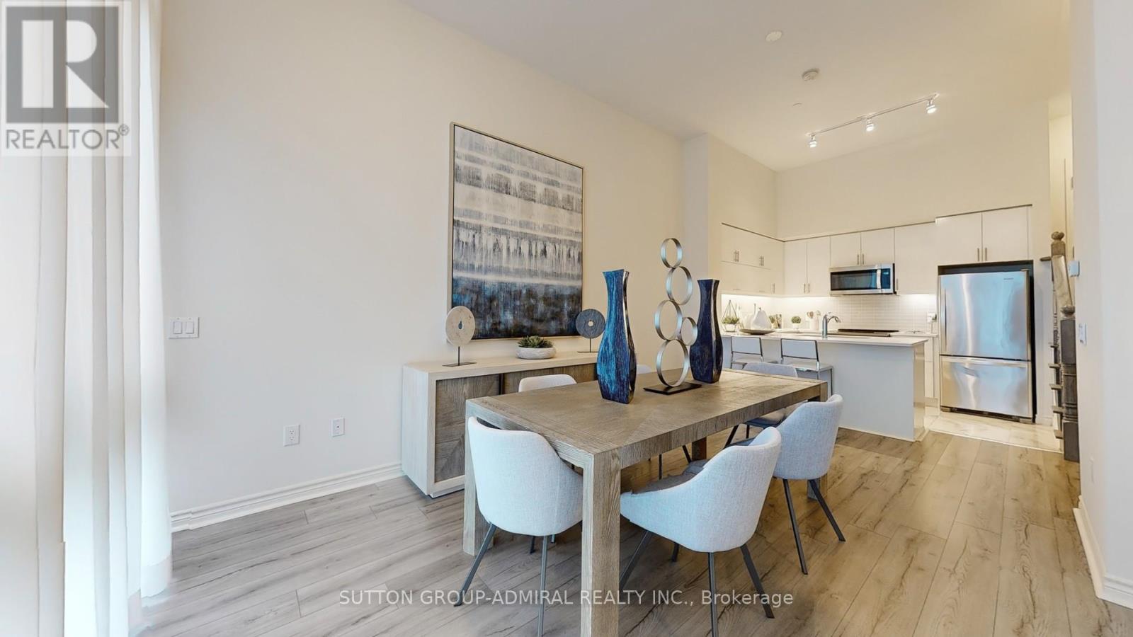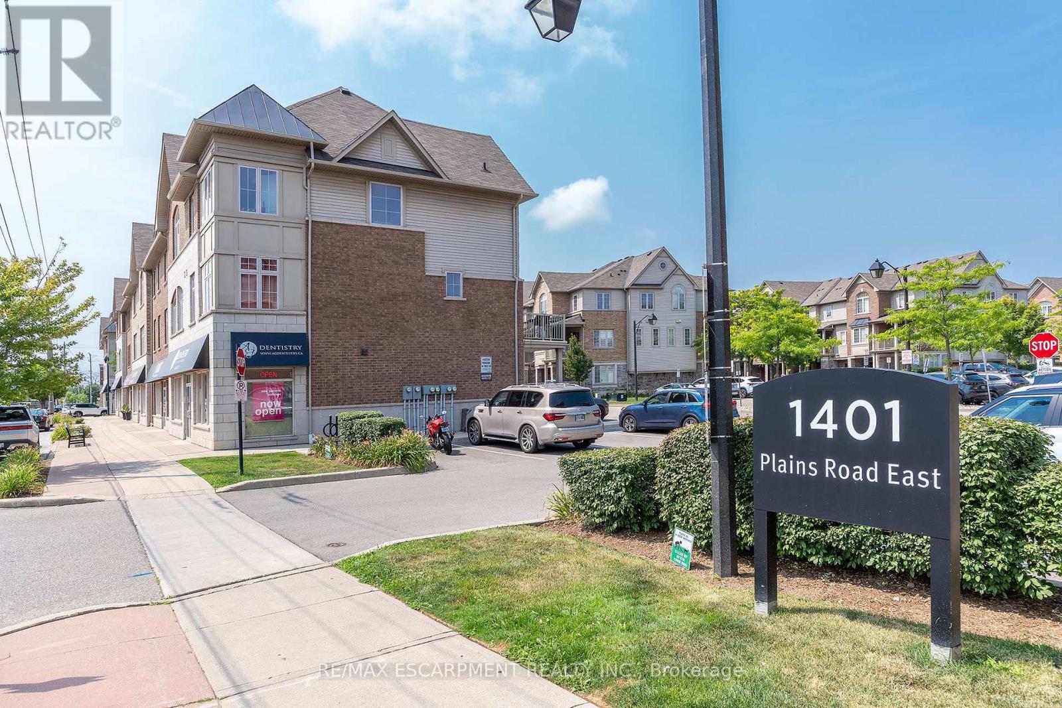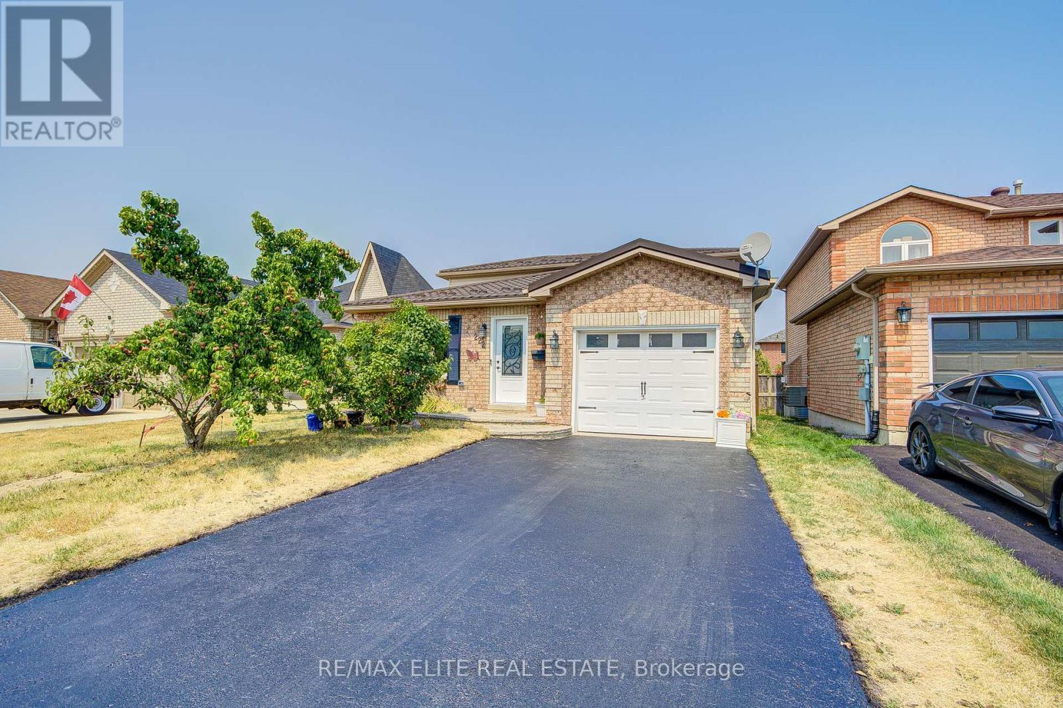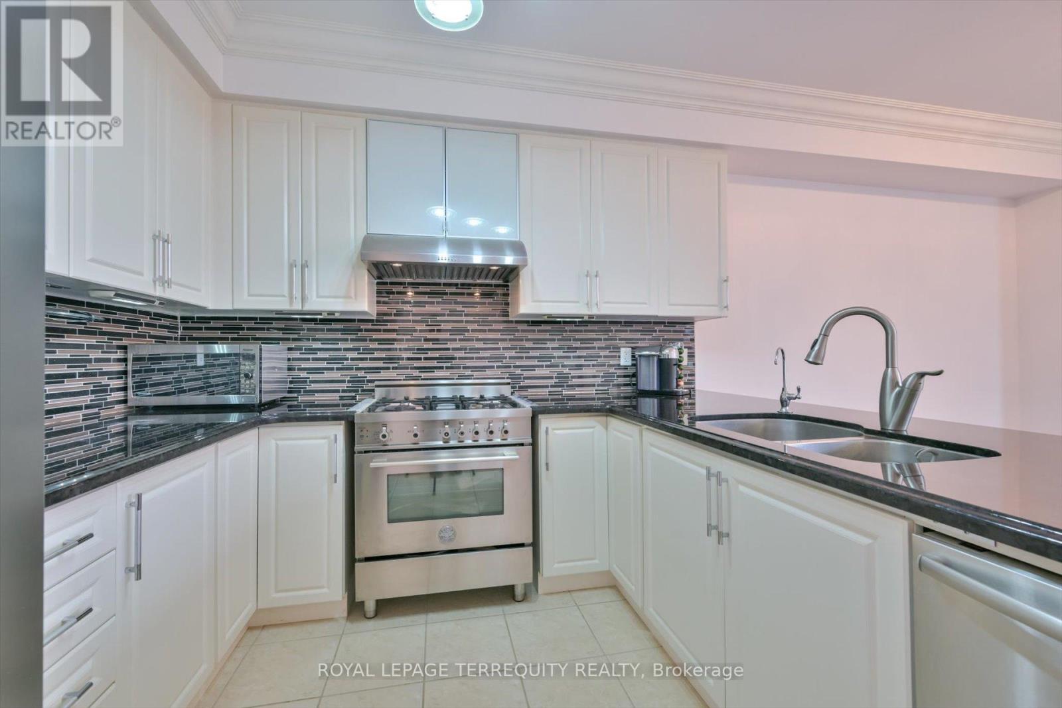7 Peel Avenue
Brampton, Ontario
Tucked in the heart of downtown Brampton, 7 Peel Ave. provides a total of almost 2100sq ft of perfectly blended cozy charm with practical modern touches. Walking into the home you will find a large living room off the entrance with a gorgeous bay window, filling the home with natural light. Going in further is your open concept kitchen and dining room, perfectly set up to host family and friends. If you continue through the house to the back yard that is where you find your own personal oasis. There is a pool, multiple seating areas, and all the greenery you could ask for. The home is fully updated with a forced air heating system and central A/C throughout. On the second floor you will find 3 bedrooms as well as a full bathroom. The spacious loft area is home to the fourth bedroom that could also be used as an office or playroom! Moving to the finished basement you will find valuable living space and the second bathroom in the home. The home features a 1 car attached garage for additional convenience. Roof is to be replaced prior to closing (at seller's expense). Located in the heart of downtown Brampton this home gives you access to amenities such as being walking distance to Gage park, the Brampton Innovation District GO, elementary, secondary and Montessori schools, as well as being within 10km of the 401, 407 and 410! With its downtown location, thoughtful updates, and inviting outdoor space, 7 Peel Ave. is the perfect place to call home! (id:35762)
Keller Williams Real Estate Associates
50 Epsom Downs Drive
Brampton, Ontario
Tucked away on a quiet street in coveted Southgate, this beautifully updated home blends modern comfort with serious versatility. The renovated kitchen features stainless steel KitchenAid appliances, a large island perfect for entertaining, and a built-in wine fridge to keep things chill. Downstairs, a finished basement apartment with a separate side entrance offers income potential or a cozy in-law suite with two extra bedrooms, a kitchen, family room, 4pc bathroom - all with above grade windows. The extra-large driveway fits up to 10 cars (yes, ten), and the spacious back deck overlooks a fully fenced yard ideal for kids, pets (a dog run included), or pretending you're great at gardening. Direct access to a bike path leads to Earnscliffe Park, a hub for tennis, soccer, ball games, and casual strolls. Adjacent is the Earnscliffe Rec Centre, offering two ice rinks, a lap pool with a wheelchair lift, a fitness centre, sauna, snack bar, and community rooms. Whether you're growing your family or your investment portfolio, this home brings the lifestyle perks and then some. ** This is a linked property.** (id:35762)
Real Broker Ontario Ltd.
Th 101 - 39 Annie Craig Drive
Toronto, Ontario
Brand New, Never Lived In 2 Storey Townhouse Unit Located Steps To The Lake Soaring Main Floor Ceilings (12'6"). Beautiful Chef's Kitchen With Quartz Counters, Breakfast Bar And Brand New Stainless Steel Whirlpool Appliances.Direct Access To Private Terrace. Laminate Flooring Throughout. Large Primary Bedroom With Ensuite Bath And Walk In Closet.W/Out To Balcony On The 2nd Floor With Incredible City And Lake Views. 1 Parking Combo(parking spot and storage ROOM) and 1 Storage Locker (id:35762)
Sutton Group-Admiral Realty Inc.
RE/MAX Realtron Realty Inc.
2009 - 270 Scarlett Road
Toronto, Ontario
** LIVE THE HIGH LIFE @ LAMBTON SQUARE!! ** TOP FLOOR PENTHOUSE LEVEL...NO NEIGHBOURS ABOVE!! ** Premium 2 Bedroom 1 Bathroom Floor Plan * 1,225 Total Square Feet Including Massive South West Facing Private Balcony * Jaw Dropping Golf Course, Humber River & Park Views!! * Super Efficient Kitchen With Loads Of Storage & Prep Space Plus Generous Breakfast Area * Spacious Dining Room Overlooking Gigantic Sunken Living Room * HUGE Primary Bedroom Retreat Complete With Oversized Walk-In Closet * Large Second Bedroom * 4-Piece Washroom * Ensuite Laundry Room * Newer Windows, HVAC System, Thermostats & Electrical Panel With Breakers * Clean As A Whistle! * Dine Al Fresco...Electric BBQ's Allowed * All-Inclusive Maintenance Fee: Heat, Central Air Conditioning, Hydro, Water, Rogers Cable TV, Rogers Fibre Internet, Underground Garage Parking Space & Storage Locker, Common Elements & Building Insurance * Pet Friendly * Well Managed Building With Professional, Friendly & Helpful On-Site Property Management & Superintendent * Resort-Like Amenities Including Outdoor Pool, Fully Equipped Gym, Party Room, Car Wash, Library...* Central Location Close To Everything...Shopping, Dining, Schools, Pearson International & Billy Bishop Airports, Hwy 400, 401, 427, QEW * 1 Bus To Subway/Bloor West Village/The Junction * Upcoming LRT! ** THEY DON'T MAKE THEM LIKE THIS ANYMORE...THIS IS THE ONE YOU'VE BEEN WAITING FOR!! ** (id:35762)
Keller Williams Co-Elevation Realty
589 Cargill Path
Milton, Ontario
Welcome to 589 Cargill Path, Milton A Stylishly Renovated Townhome in the Heart of Coates! Located in the highly sought-after, family-friendly Coates neighborhood, this beautifully updated 3-bedroom, 4-bathroom townhouse offers the perfect blend of comfort, style, and convenience. With over 1,400 sq. ft. of thoughtfully designed living space, this home is move-in ready and full of premium features. Step inside to discover a bright, open-concept layout with modern upgrades throughout, including rich flooring, custom lighting, and elegant finishes. The kitchen is a true showstopper fully renovated with high-end cabinetry, quartz countertops, a stylish backsplash, and stainless steel appliances, perfect for home chefs and entertainers alike. Each of the three bedrooms features custom built-in closets, offering smart storage solutions without compromising on style. The finished basement includes an additional 2-piece bathroom, ideal for a home office, playroom, or guest space. Step outside to your private, landscaped backyard oasis beautifully designed with interlock stone and concrete, making it the ideal space for entertaining, summer BBQs, or relaxing after a long day. Additional highlights include: Renovated bathrooms on every level, Attached garage with inside entry, Quiet street in a welcoming, family-oriented community, Close to schools, parks, transit, shopping, and highways. This home combines comfort and luxury in one of Milton's most desirable areas. Don't miss your chance to own this turnkey gem at 589 Cargill Path! (id:35762)
Realty One Group Flagship
2 - 103 Cavell Avenue
Toronto, Ontario
Welcome to 103 Cavell Ave, a brand-new, luxury residence in a boutique, purpose-built multiplex in the heart of Mimico. Ideal for urban professionals, couples, or small families, this spacious 3-bedroom, 2-bathroom home offers 1,052 sq.ft. of sun-filled living across two levels, with premium finishes throughout. Step inside and discover an open-concept main floor with oversized windows and 9-foot ceilings. The designer kitchen features a quartz peninsula with a waterfall edge, soft-close cabinetry and drawers, Samsung stainless steel appliances, and under-cabinet lighting. Luxury vinyl flooring flows throughout the home, complemented by two spa-inspired bathrooms with tiled surrounds and modern vanities. Additional features include in-suite laundry, central heating and air conditioning via an electric heat pump, and smart locks that allow for keyless, app-controlled entry. The three generously sized bedrooms include a primary suite with a custom closet system complete with double hanging rods, shelves, and drawers. This home is 100% electric and designed for maximum efficiency, built to exceed building code requirements by 40%. A limited number of parking spots are also available on a first-come, first-served basis. Enjoy contemporary comfort in a quiet, professionally managed property just a 5-minute walk to Mimico GO Station, and steps from parks, waterfront trails, and San Remo Bakery, a beloved neighbourhood staple. (id:35762)
Sotheby's International Realty Canada
26 - 1401 Plains Road E
Burlington, Ontario
This WELL MAINTAINED 2-bedroom, 2+1 bathroom 3-storey condo offers a 10++ LOCATION. This is a great layout with main floor foyer and walk up to the main living area with large spacious Liv. Rm offers plenty of natural light and is perfect for family nights at home or entertaining. The Open concept Kitch and Din Rm offers walk-out to your own private balcony. The Lg Kitch offers plenty of cabinets and counter space including a peninsula with extra seating. This level is complete with the convenience of a 2 pce powder rm. The 2nd floor offers with the best of Burlington right at your doorstep. Upstairs, you will find a great master retreat w/double closet and 4 pce ensuite. This floor also offers another spacious bedroom and a 4 pce bath and best of all the convenience of upper laundry. The location is IDEAL everything is minutes away, hwy, Burlington GO Station, Mapleview Mall, groceries, restaurants, groceries, IKEA, Lake Ontario and many beautiful parks and trails. This home is perfect for empty nesters & first time home buyers offering plenty of space and close to EVERYTHING!!! (id:35762)
RE/MAX Escarpment Realty Inc.
423 Mary Street
Orillia, Ontario
ADORABLE SIDESPLIT IN A CONVENIENT NEIGHBOURHOOD WITH BIG-TICKET UPDATES! This sidesplit is packed with charm and incredible updates, offering a fantastic opportunity in a mature neighbourhood on a spacious lot! Enjoy the convenience of walking distance to multiple parks, Harriett Todd P.S., and Twin Lakes S.S., with a quick drive to Orillia Rec Centre, Hwy 12, all amenities, and Orillia Soldiers' Memorial Hospital. The large backyard hosts a 10x10 bunkie or shed with a durable steel roof, perfect for extra storage or a creative retreat. An oversized single garage and ample driveway parking provide plenty of space for vehicles. Major updates have already been completed, including a newer steel roof, windows, A/C, furnace (2025), and hot water tank (2025), while the updated front porch boosts curb appeal. Inside, the functional kitchen boasts a newer dishwasher, while the open-concept dining and living room is warmed by a cozy gas fireplace. Three well-sized bedrooms plus an office ensure comfortable living for the whole family. The renovated finished basement adds valuable living space with a large rec room and a convenient laundry area featuring a new washer and dryer (2025). Central vac adds extra convenience, and with no rental items, everything is owned outright! With so much potential to make it your own, this move-in-ready home is an incredible find for first-time buyers looking to plant roots in a thriving community. Don't miss this opportunity to make it your #HomeToStay! (id:35762)
RE/MAX Hallmark Peggy Hill Group Realty
222 Country Lane
Barrie, Ontario
Affordable Cozy Home Fulfilled with Sun Shine. Perfect for First-Home Buyers or Downsizers. Original Owner, Never Rented. The House Has Been Gradually Updated in Recent Years. Fresh Paint the Whole House Recently; Metal Roof:2011; All Windows replaced:2023 (except the dining room window); Furnace & Air-conditioner:2022; Washer&Dryer:2024; Fridge:2021; Stove:2024; Upstairs Washroom:2024; Powder Room: Recently; LightFixtures:2023&2025; Driveway & Garage Door:2011; Front Door:2023; Living Room Floor: Brand New.Located in a top-rated school district and close to all amenities, it's less than 10 minutes from the Barrie GO Station. Don't miss it! (id:35762)
RE/MAX Elite Real Estate
121 Castle Rock Drive
Richmond Hill, Ontario
Bright And Specious Town Home In High Demanded South Richmond Hill!! Move-In Condition, Newer Garage Door And Driveway (2025), Renovated Master Bedroom Washroom (2025). Close To Shopping Plazas, Lebovich Recreation Centre, Transport, Hwy 407, High Rating Schools! Private Driveway Fits 2 Cars. (id:35762)
Sutton Group-Admiral Realty Inc.
201 - 10255 Yonge Street
Richmond Hill, Ontario
Bienvenido to a Currency Exchange Store, Prime Location in the Heart of Downtown Richmond Hill,Very Low Rent $1,350 Included: TMI, And All the Utilities. Lots of Renovated and Equipments. (id:35762)
Royal LePage Signature Realty
10461 Woodbine Avenue
Markham, Ontario
Welcome to 10461 Woodbine Ave, a meticulously maintained freehold townhome in the heart of Cathedral Town, Markham, offering over 1,800 sq.ft. of upgraded living space with no maintenance fees. Freshly painted and updated with modern lighting, this elegant home features a functional 2-storey layoutideal for families with young children or elderly loved ones, without the hassle of third-floor stairs. The main floor boasts 9-ft ceilings, Brazilian Jatoba hardwood floors, and a sunlit open concept living and dining area that opens to a professionally landscaped front and backyard perfect for quiet mornings or entertaining guests. The chefs kitchen is both stylish and practical, featuring granite countertops, custom cabinetry, a modern backsplash, and high-quality appliances including a Bertazzoni Italian gas stove with an auto shut-off valve, Euro-style hood fan, dishwasher, fridge, and built-in water purifier. Upstairs, a skylight bathes the home in natural light, while the primary suite offers a peaceful retreat with a walk-in closet and upgraded ensuite. Two additional bedrooms and a well-designed second-floor laundry room ensure daily ease and functionality. This home includes over $100K in thoughtful upgrades, such as a central water softener, humidifier, central vacuum system, monitored alarm system, digital locks, ultra-quiet garage opener, and two custom garage storage lofts. Major updates include a new roof (2021), windows (2018), and R50 attic insulation for enhanced energy efficiency year-round. Located steps from top-ranked French Immersion schools, parks, splash pads, and Cathedral High Street shops and cafés, with easy access to Hwy 404, Costco, T&T, Richmond Green, and public transit. Ideal for families, professionals, or retirees seeking comfort and convenience in one of Markham's most sought-after communities. (id:35762)
Royal LePage Terrequity Realty

