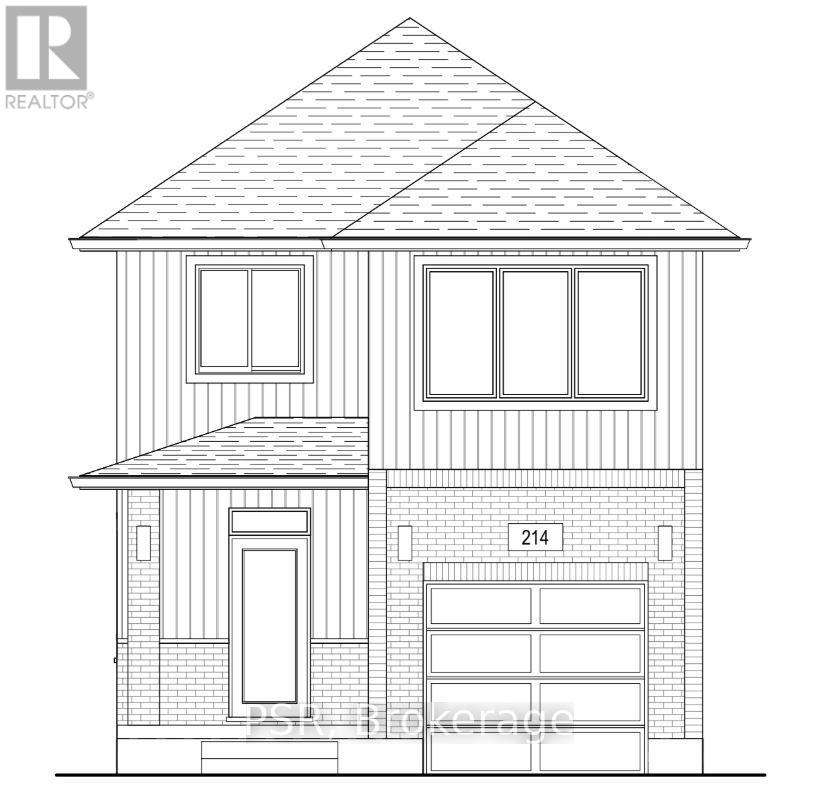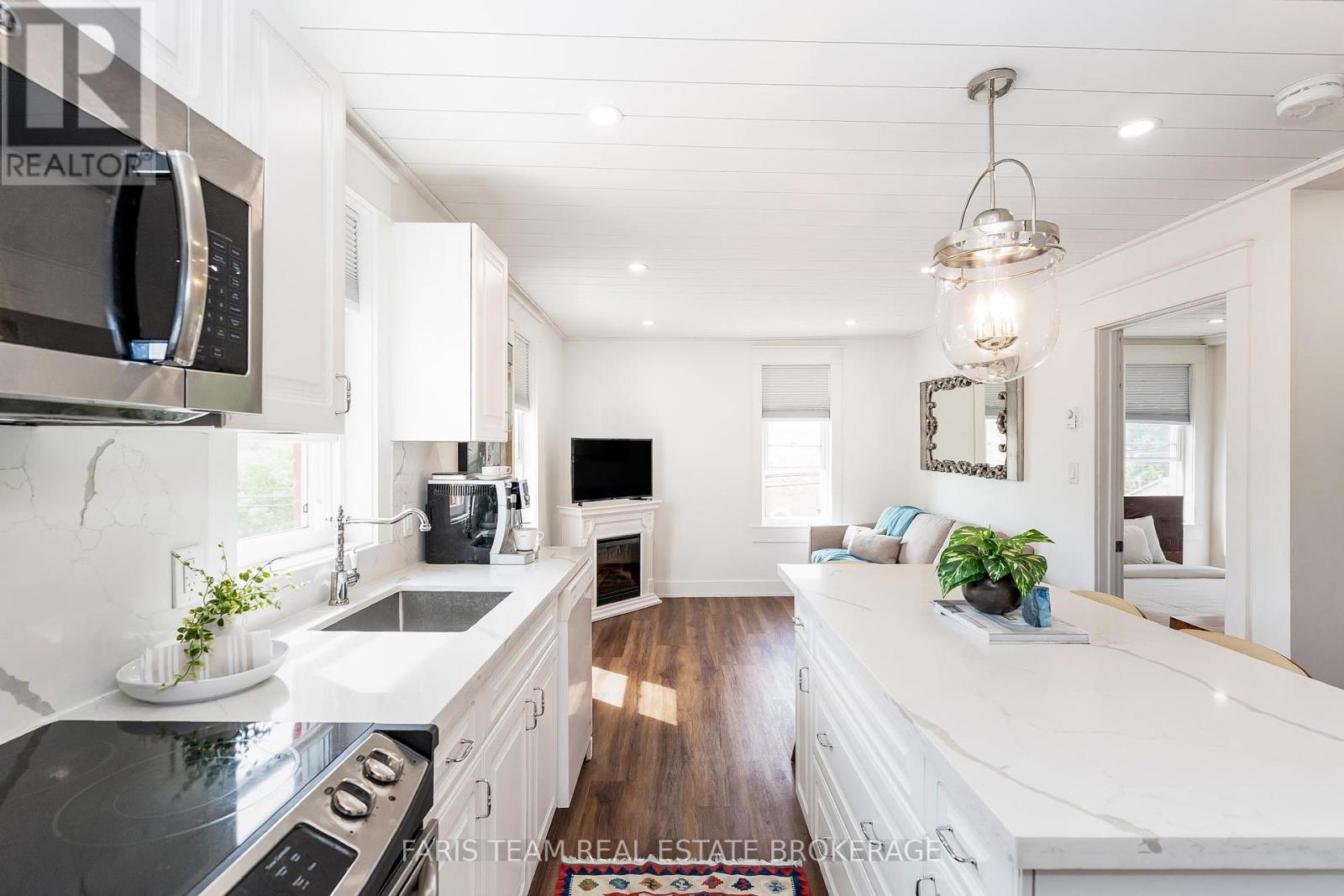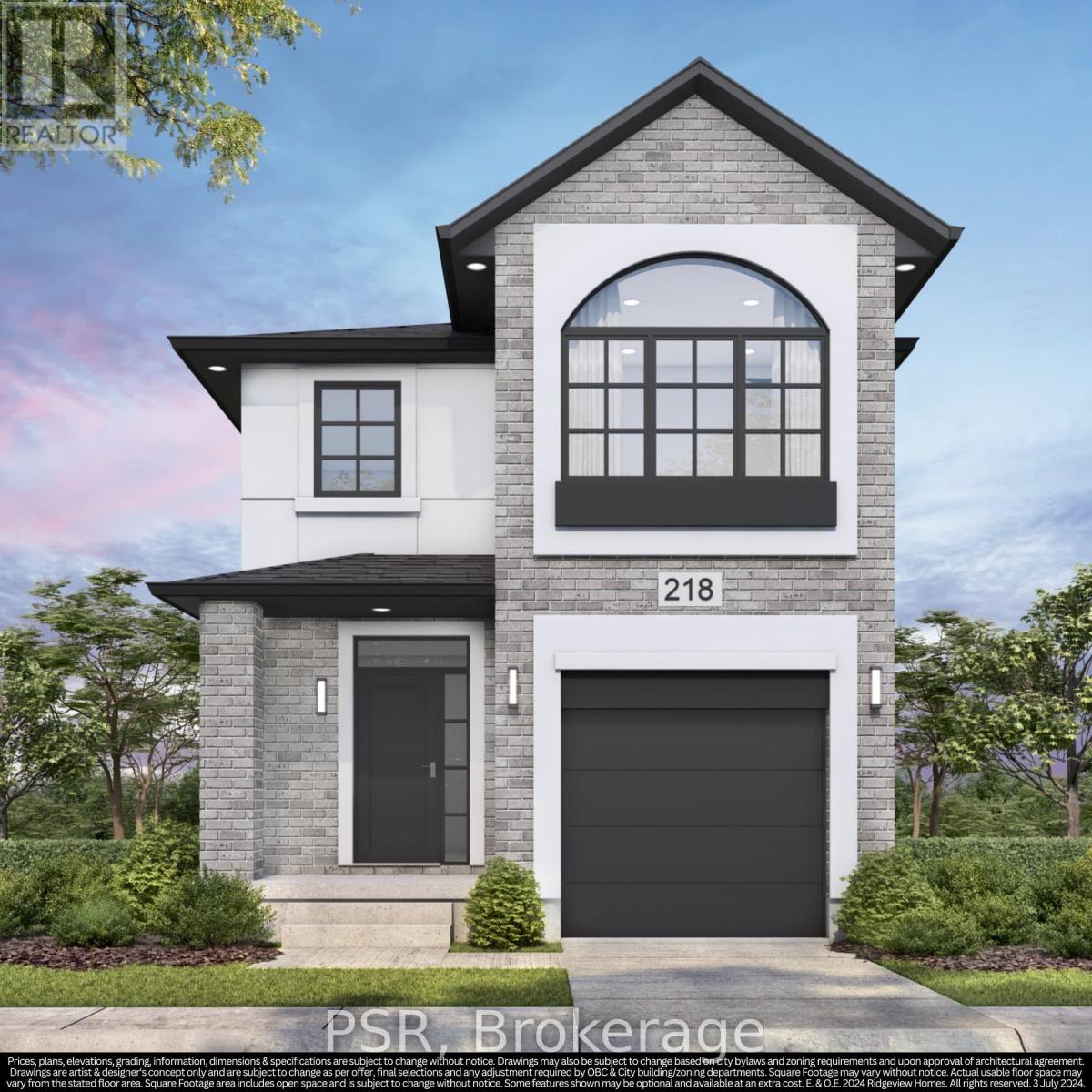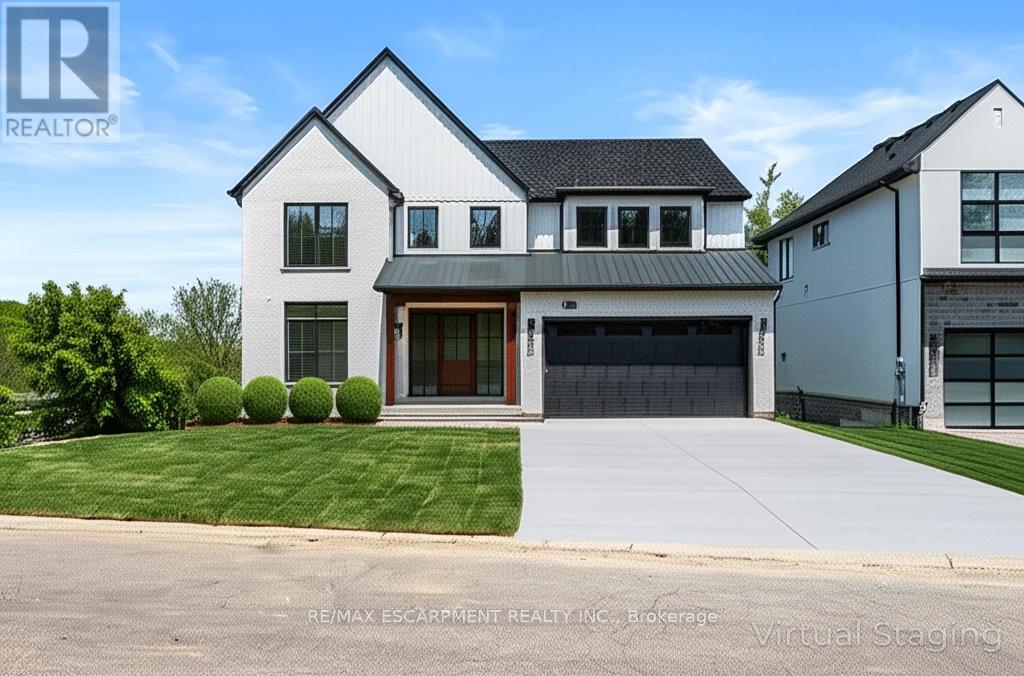Lot 54 Rivergreen Crescent
Cambridge, Ontario
Introducing The Iris -- a standout floorplan in Ridgeview Homes' highly anticipated Chapter Series. Offering 1,720 sq. ft. of thoughtfully designed living space, this 4-bedroom, 2.5-bathroom home blends modern style with family-friendly functionality. The main floor showcases an open-concept layout with soaring 9-foot ceilings and a carpet-free design, creating a bright and spacious flow throughout. A large living room offers the perfect space to unwind, while the expansive dining area features a patio slider that opens to the backyard -- ideal for indoor-outdoor entertaining. Premium walk-out lots are also available, enhancing your backyard potential even further. Upstairs, you'll find four generously sized bedrooms, including a large primary suite with a walk-in closet and a private ensuite retreat. The unfinished basement provides ample opportunity for future customization, complete with a 3-piece rough-in, cold room, and sump pump already in place. Nestled in the desirable Westwood Village community, The Iris is steps from scenic trails and parks, and just a short drive to Kitchener and Highway 401, making it perfect for families and commuters alike. (id:35762)
Psr
303 - 110 Sykes Street N
Meaford, Ontario
Top 5 Reasons You Will Love This Condo: 1) Beautifully updated corner-unit condo with sun-soaked South-East views, including glimpses of Georgian Bay, nestled in Meaford's charming and historic Blue Water building 2) Ideal for those seeking a relaxed, affordable lifestyle just steps from sandy beaches, local restaurants, shops, and year-round entertainment 3) Thoughtful upgrades include modern kitchen countertops and appliances, a refreshed bathroom with a glass walk-in shower, and an owned hot water tank for peace of mind 4) The functional open-concept layout features a spacious kitchen with a large island, a cozy living area with an electric fireplace, and a bright bedroom accented by shiplap ceilings and sleek recessed lighting 5) Enjoy the convenience of easy access to parking, storage lockers, and shared laundry, all within a building that offers character and charm. 454 above grade sq.ft. Visit our website for more detailed information. (id:35762)
Faris Team Real Estate
Faris Team Real Estate Brokerage
Lot 51 Rivergreen Crescent
Cambridge, Ontario
Introducing The Langdon Introducing The Langdon, Elevation A, a stunning 1800 sq. ft. home located in the desirable Westwood Village community. This home offers 4 spacious bedrooms and 2.5 beautiful bathrooms, providing ample space for family living. The carpet-free main floor features a 9-foot ceiling and a large kitchen equipped with quartz countertops, an extended breakfast bar, a pantry, and plenty of counter space. The generous living room and dining room are perfect for entertaining. Upstairs, you'll find 4 generously sized bedrooms, including a large primary bedroom with a private ensuite and a walk-in closet. Bedroom #2 also boasts the convenience of a walk-in closet. This home is designed to provide comfort and functionality, making it an ideal choice for those seeking a blend of style and practicality. Premium walk-out lots, backing onto walking trails available. (id:35762)
Psr
941 Old Mohawk Road
Hamilton, Ontario
Everything you want in a forever home - built with standout style and craftsmanship. Tucked into a quiet private enclave, this modern farmhouse showhome is where luxury meets outstanding value. A bold exterior of white brick, barnboard, stucco, and black-framed windows creates unforgettable curb appeal. Inside, discover a family-focused layout with soaring ceilings, shiplap and beam accents, wide trim, oversized doors, and a custom oak staircase. The chef's kitchen is a true centre piece, with two-tone cabinetry, Taj Mahal quartzite counters, premium appliances, and a sculptural range hood. Enjoy seamless indoor-outdoor living with a 29'x15' raised composite deck overlooking green space - accessible by double sliding glass doors from the family room - a perfect space for relaxing or entertaining. A stone fireplace adds warmth and character to the open living area. Upstairs, four spacious bedrooms offer walk-in closets and access to three stunning baths. The primary suite is a luxurious retreat with a spa-like ensuite, freestanding tub, oversized glass shower, custom vanity, and built-in cabinetry. Everyday ease continues with a second-floor laundry room and thoughtful details throughout. Move-in ready, built by a Tarion-registered builder, and HST is included. Superb finishes, space for real living, and peace of mind - all in one exceptional home. (Some photos have been virtually staged.) (id:35762)
RE/MAX Escarpment Realty Inc.
281 - 7360 Zinnia Place
Mississauga, Ontario
Gorgeous executive townhouse, surrounded by nature in prestigious Meadowvale Village, with low maintenance fees. Very quiet complex. Mature trees and raving settings. Located on a quiet court with plenty of visitor parking. Family friendly neighbourhood, close to highway 401/401. Near top rated schools, Heathland shopping, parks, trails, transit and more. Freshly painted, fantastic layout. Open Concept Living and Dining Room with gleaming hardwood floors. Modern kitchen with ceramic backsplash, and eat in breakfast nook. Dining room with walkout access to the backyard. Enjoy your morning coffee looking at the beautiful view. Second floor has 3 spacious bedrooms and 2 full baths. Master has a 5 piece ensuite bath and walk-in closet. Convenient hallway closets. Just move in and enjoy! (id:35762)
Homelife/response Realty Inc.
13 Sandgate Street
Whitby, Ontario
Very Neat And Clean Newly Painted 4 Bedrooms Home Located in the desirable Taunton North area of Whitby. Extended Interlock Driveway leading to inviting foyer. Modern kitchen with Stainless Steel Appliances and Centre Island And New Backsplash. Breakfast area with 2 Way Fireplace and Walkout to Deck. 9ft Ceiling and Hardwood Floor on the main Level. New Laminate floor installed in All Bedrooms with convenient Laundry on 2nd Level. Master Bedroom with 5 Pc Ensuite, Walk-in Closet And Vanity Desk. This fabulous Home is located in a family-friendly neighborhood close to schools, parks, shops, and restaurants. Neat And Clean Home With Open Concept! Close to Taunton Garden Mall. (id:35762)
Homelife Silvercity Realty Inc.
39 Rivergreen Crescent
Cambridge, Ontario
Welcome to this stunning brand-new modern townhouse, where sophisticated design meets comfort and convenience. Located in a desirable and well-connected neighborhood, this never-lived-in gem is ready to welcome its first homeowners. 3 spacious bedrooms designed for both privacy and relaxation2.5 bathrooms, including a sleek ensuite and a stylish powder room Open-concept living and dining area flooded with natural light. Contemporary kitchen with premium finishes, quartz countertops, and stainless steel appliances. Modern flooring, Energy-efficient HVAC systems, Private garage with additional storage space. As a never-lived-in property, this home offers the fresh-start appeal of new constructionwithout the wait. Perfect for families, professionals, or anyone looking to invest in a turn-key opportunity. (id:35762)
Cityscape Real Estate Ltd.
111 Hardcastle Drive
Cambridge, Ontario
Welcome to 111 Hardcastle Drive, located in a highly sought after West Galt neighbourhood. A stunning 2,055 SF two-storey detach with all the bells and whistles. This home is within walking distance to schools, parks, public transit and minutes from shopping and amenities. The main level boasts an open concept layout with a stunning kitchen (2025) featuring quartzite countertop, high end backsplash and hardware all overlooking dining and glass sliding doors leading to the rear yard. The great room features a gas fireplace with plenty of space for hosting. Steps away, find both a laundry room and powder room for added convenience. The upper level features a custom loft (2024) for additional living space with lots of windows and a electric fireplace for those cozy months. The spacious primary bedroom offers a walk-in closet and four piece ensuite. Also find two additional generously sized bedrooms and a full four piece bathroom to complete the upstairs. The lowest level offers an unspoiled basement with strategically placed utilities and a rough-in ready for your creative touches. The exterior of this home is beautiful- from the meticulous landscaping, the stone patio (2021), deck and privacy fencing (2017), outdoor Toja Grid pergola (2024), jacuzzi hot tub (2021), and double car garage, this property is every entertainer's dream. With no rear neighbours, backing onto peaceful greenspace, window upgrades for additional natural light and loads of storage, this home will check all boxes on your wish list. (id:35762)
Sotheby's International Realty Canada
13 Allium Road
Brampton, Ontario
(Upper Level) Must See Absolute Beauty In The Up And Coming Upper Mount Pleasant Area of West Brampton. Fully Detached Property. Very Practical And Functional Layout. 9' Ceilings, Carpet Free Throughout The House. Balcony Access From the 4th Bedroom To Enjoy The Summer Days. You Need to See It To Believe It. Mins To Mount Pleasant GO Station, Schools, Parks and Shops. Perfect Quite Family Oriented Neighborhood! (id:35762)
Royal LePage Your Community Realty
Ph06 - 65 Huntingdale Boulevard
Toronto, Ontario
Welcome to PH06-65 Huntingdale Blvd a rarely offered penthouse NE corner unit at Tridel Prestigious Royal Crest III Condos! This expansive 2+1 bed, 2 bath suite boasts a generous 1,450 sqft of sun-drenched living space, featuring two private balconies, an updated kitchen,and a cozy wood-burning fireplace in the inviting family room/den. The home is thoughtfully designed with a raised platform dining area and a bright and spacious living room that opens out to the large north facing balcony. An oversized primary suite, complete with a 4PC ensuite and a walk-in closet, make the perfect retreat. The second bedroom offers plenty of space,overlooking the balcony, making it ideal for guests or a home office. Lots of storage. Ensuite Laundry. All utilities are included in the maintenance fees, and residents enjoy access to premium building amenities including an indoor pool, tennis court, gym, billiards room, andmore. The suite comes with 1 parking space and an ensuite locker for added convenience. Ideally located near Finch & Pharmacy, you're just steps from shopping, restaurants, schools, and quick access to 401, 404, and 407 highways. Don't miss your chance to live in this rare penthouse retreat book your private showing today before its gone! (id:35762)
Royal LePage Signature Realty
920 Dunblane Court
Kitchener, Ontario
Welcome to 920 Dunblane Court, a beautifully maintained 4-bedroom, 4-bathroom modern home located in a highly desirable Kitchener neighbourhood. This inviting property features a spacious and functional layout, starting with a bright, open-concept main floor that includes a light-filled living room, perfect for relaxing or entertaining, and a stylish kitchen and dining area with modern finishes and ample storage. Upstairs offers three generously sized bedrooms, including a serene primary suite with a walk-in closet and ensuite bath, plus two additional bedrooms and a full bathroom. The finished basement adds valuable living space with a fourth bedroom and an extra bathroom ideal for guests, a teen retreat, or home office. Additional highlights include a single-car garage with plenty of driveway parking, a private low-maintenance backyard perfect for outdoor gatherings, and a family-friendly location close to parks, schools, and shopping. This move-in-ready gem wont last long book your showing today. (id:35762)
Homelife/bayview Realty Inc.
6 Bighorn Crescent
Brampton, Ontario
Location! Location! Location! Beautiful 4 Bedroom Detached is nestled in a desirable neighborhood Spacious Bedrooms and Practical Layout The finished basement includes one Den, one 1/2 bathroom .This home combines safety and style in one package. Located close to parks, schools, shopping, places of worship, and everyday essentials, this move-in ready home offers incredible value in a prime location, don't miss your chance to make it yours! Pulic Open House Sat & Sun - Aug 9 & 10 From 2-4 PM (id:35762)
RE/MAX Premier Inc.












