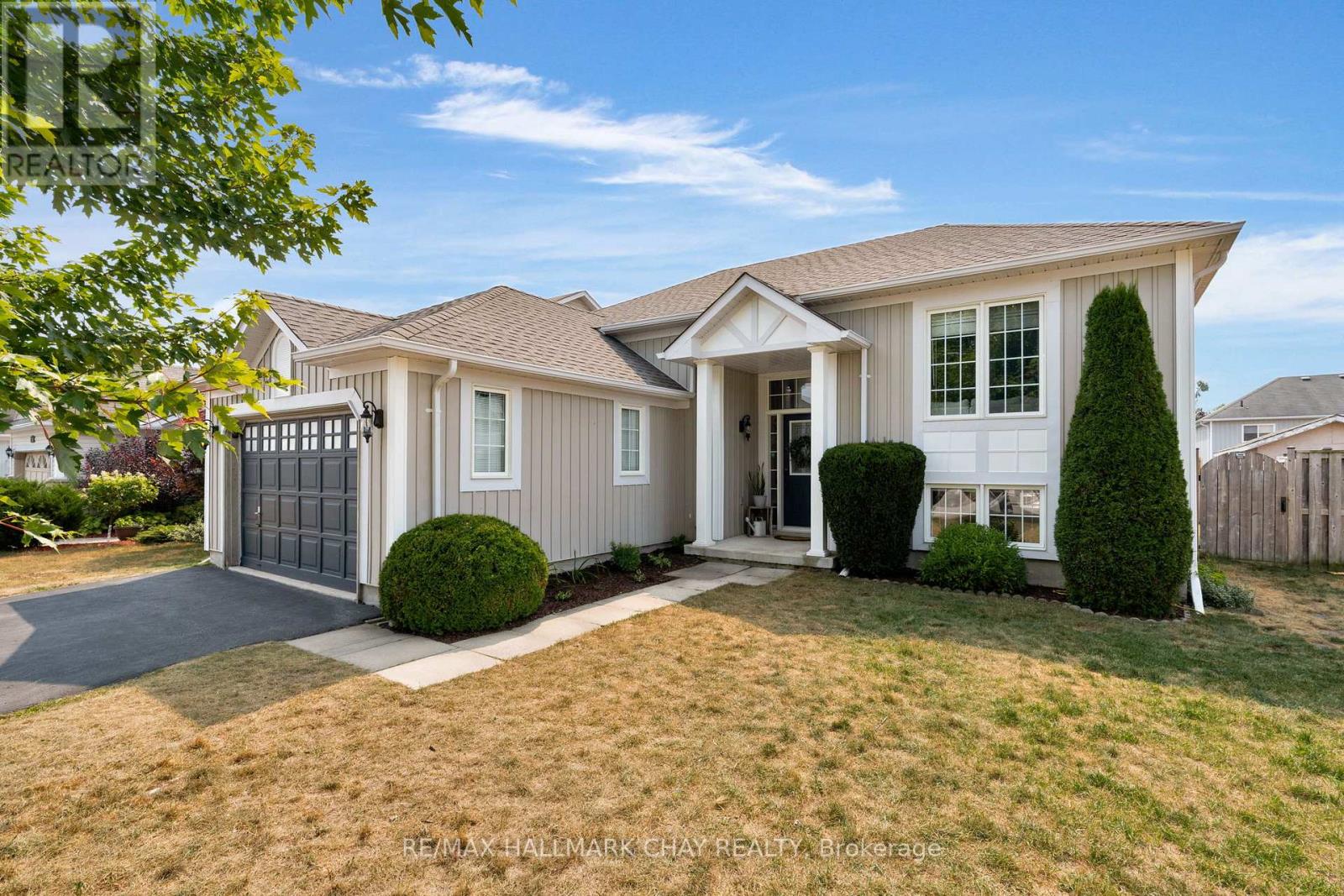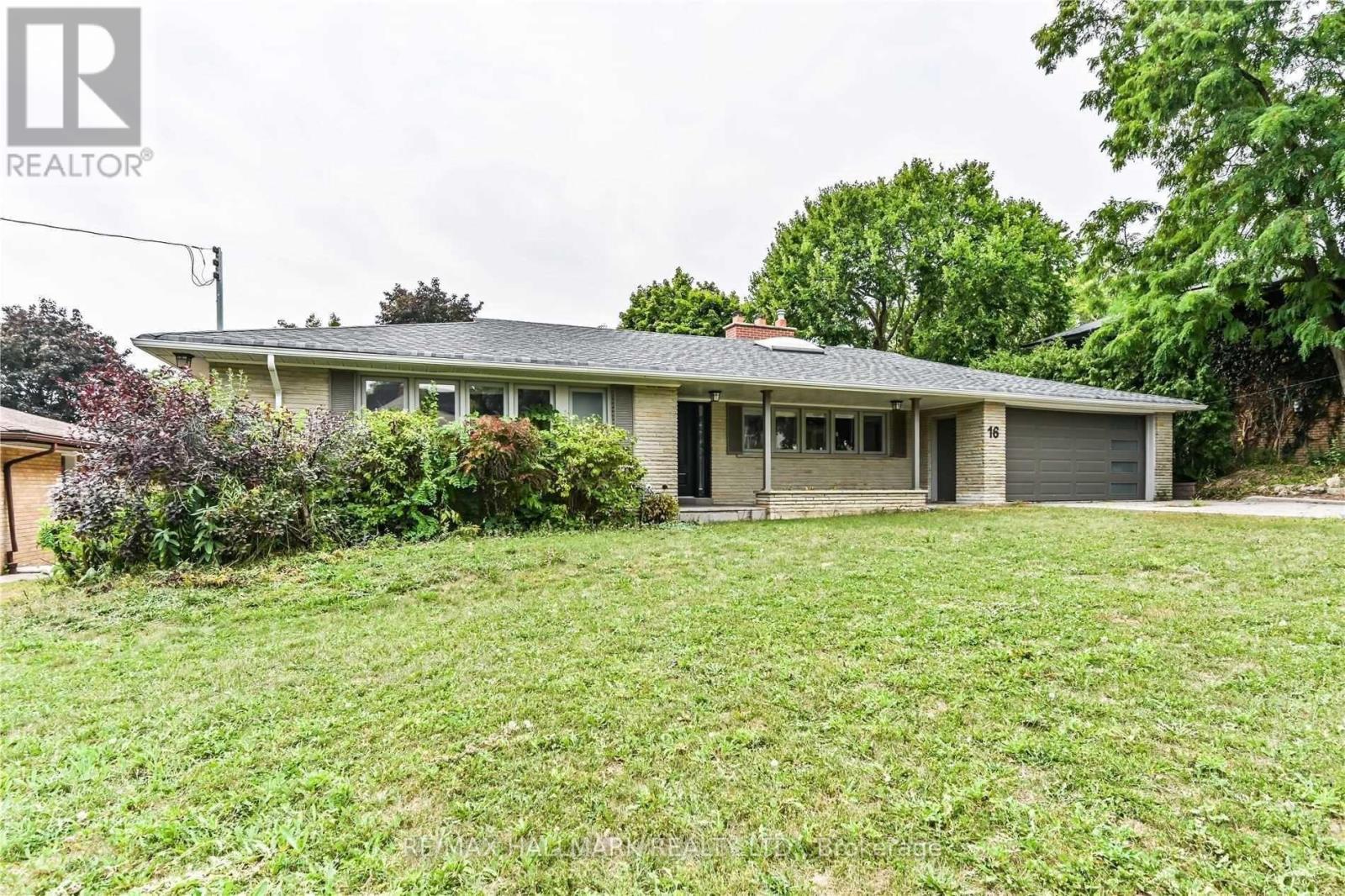5253 Bushelgrove Circle
Mississauga, Ontario
Meticulously Renovated Home with Income Potential in Prime John Fraser School District!Welcome to this beautifully upgraded home offering approximately 1,900 sq ft of elegant living space plus an additional 900 sq ft professionally finished basement with a separate side entranceperfect for rental income or extended family living. Located in one of Mississaugas most sought-after neighborhoods, this home falls within the top-ranked John Fraser and St. Aloysius Gonzaga school zones. Its just steps to Erin Mills Town Centre, parks, grocery stores, and public transit, with quick access to major highways including 403, 401, 407, and QEW.Inside, youll find generously sized bedrooms, custom-designed bathrooms with premium fixtures and oversized rain shower heads that offer a spa-like experience, and a luxurious kitchen with quartz countertops and elegant cabinetry. The main floor showcases brand-new hardwood flooring, pot lights throughout, and a sleek staircase with metal pickets.Enjoy the convenience of a dedicated second-floor laundry, while the basement suite features its own private laundry, ensuring full separation and privacy for tenants.This turnkey, income-generating home offers the perfect balance of style, comfort, and location. Whether you're a family looking to settle in a top school district or an investor seeking rental income, this property is a rare find.Dont miss your opportunity to make it yours! (id:35762)
Cityscape Real Estate Ltd.
2924 - 3888 Duke Of York Boulevard Ne
Mississauga, Ontario
Fabulous Corner in Ovation building 2+1 Den (can be used 3rd room) Spacious open concept living/dining room with tons of natural light. above 1700 sqfoot In the heart of Mississauga Unit features laminate flooring throughout, beautiful modern finishes with open concept kitchen, 2 balcony overlooks Celebration Square. 5Pc Ensuite, French Doors , Crown Moulding VIP Tandem parking for 2 cars,. Over 30,000 Sq feet of Amenities, Bowling Alley. Gym, Theatre Indoor pool Billiards Guest suites and more. W. to square one mall , YCMA, Bus Terminal close to 403/401 . Utilities included. (id:35762)
Ipro Realty Ltd.
637 Speyer Circle
Milton, Ontario
617 Speyer Circle is a Charming, Freehold 3 Storey Townhouse in One of Milton's popular pockets, Open Concept Living, Central Air, Generous Parking. Its bright balcony faces serene views and the area is well served by Parks, Schools and Shops. (id:35762)
Ipro Realty Ltd.
220 Baronwood Court
Brampton, Ontario
Gorgeous Open-Concept reno! Beautifully Renovated end unit townhome with unique open-concept kitchen and island breakfast bar. Feels like a semi-detached with only one adjoining neighbour. Bamboo Flooring In Living and Dining Room. Slate Floor In Hallway with Potlights throughout the main Floor. Rustic wood treatments create a warm and inviting atmosphere. Uniquely Re-Configured and renovated. Main Bathroom includes a 2 Sink Vanity. Private, fenced backyard for outdoor privacy. The community backs onto Etobicoke Creek trail system for your daily dose of greenery. Great community pool for those hot summer days. Resident overflow parking is an added bonus! This carpet-free home is located walking distance to schools, busses and close to the 410 & all amenities. New high-efficiency heat pump, furnace and built-in humidifier (2023). New insulated garage door(2024).Unspoiled Basement ready to make your own! (id:35762)
Green Hedge Realty Inc.
204 Forest Crescent
Clearview, Ontario
Stylishly upgraded & move-in ready - Perfect for Families! Step into this fully finished bungalow offering over 2000 sq ft of living space. The main floor features 2 generous sized bedrooms, including a bright primary suite with dual closets and a private 4-piece ensuite. Enjoy the spacious living room and modern eat-in kitchen with stainless steel appliances, leading to a fully fenced backyard space - complete with a large deck and relaxing hot tub.The fully finished basement adds incredible versatility with a large family room and 2 more bedrooms - ideal for kids, guests, or a home office. With inside access to the garage and just a short walk to parks, schools, the arena, and library, this home checks so many boxes. No renovations required, just move in, unpack and enjoy! (id:35762)
RE/MAX Hallmark Chay Realty
15 Lynn Street
Bradford West Gwillimbury, Ontario
All Brick Detached Multi-Family Home In Highly Sought-After Neighbourhood of Bradford. Featuring 4 Beds + 4 Baths & Walkout Basement Apartment.~2000 Sqft, Clean & Bright 2 Storey Home Boasts a Spacious Open Concept Floor Plan, Newly Renovated W/ Gleaming Hardwood Floors & All Stainless Steel Appliances In Kitchen W/ Walkout To Large Deck To Backyard. Big L-Shaped Family Size Kitchen W/Breakfast Area And Shining Granite Counters. Upstairs Shows 4 Spacious Bedrooms, Ensuite Jacuzzi Tub W/ Sep Shower. 2nd Floor Laundry + Lots Of Storage. Ample 3 Car Parking & Direct Garage Access. Finished Walkout Basement Apartment W/ 1 Bedroom And Separate Entrance. Additional En-suite Laundry, Perfect For In-Laws or Extra Rental Income. Minutes To Go Station, Walking Distance To Top Elementary And Secondary Schools. Steps To Parks, Shopping & All Amenities, Mins to Hwy 400, 10 Min Drive To Newmarket. Professionally Cleaned And Vacant - TURNKEY Opportunity, Perfect For First Time Buyers, Growing Family Or Investors Looking For Their Next MULTI-UNIT Income Property. *Crypto (BTC/USDT) Accepted* (id:35762)
Exp Realty
Lower Level - 36 Big Rock Drive
Vaughan, Ontario
Desirable High Demand Upper Thornhill! High Speed Internet Included!!!1,000 Sq Ft Of Newly Renovated Living Space Bathed In Natural Light!Big Windows,Walkout Through The Sliding Door To The Stone Patio And Full Of Green Backyard!Generously Sized Living/Dining Area Features Laminate Floor,B/I Shelfs,The Big Window, Walk-Out To The Patio!The Modern Open Concept Kitchen Is Scrupulously Organized With Plenty Of Work Stone Surface Area,Large Pantry,Stainless Steel Appliances.The Spacious Bedroom Features The Laminate Floor, Two Big Windows,And Two Huge B/I Closets.The Warm Bathroom Consists The Glass Shower Cabin!En-Suite Laundry For Your Convenience!The Dryer 2024!The Private Corner Lot Is Nestled On A Serene Ravine Lot With The Tranquil Green Space On The Side!Enjoy The Brand-New Carville Community Centre, Library, And District Park Now Open And Just Minutes Away! Steps To Hiking/Biking Trails,Community Centres, Gyms, Grocery Stores And Public Transit.35 Minutes To Downtown With GO Train.24 Hours Notice Is Required. (id:35762)
Right At Home Realty
818w - 268 Buchanan Drive
Markham, Ontario
Lux 3 Bedrms With 3 Full Bathrms Sub Penthouse Corner Unit Located In Prime Unionville Community. 10 Ft Ceiling & Unobstructed View. Living, Dinning & Family Room W/O To Terraces. Amenities, Hwy 404 & 407 (id:35762)
RE/MAX Crossroads Realty Inc.
16 Cavalier Crescent
Vaughan, Ontario
Detached Bungalow One Of The Largest Lots In The Area On A Quiet Crescent In The Prestigious Uplands Community. Don't Miss This Great Opportunity To Live, Renovate Or Build Your Dream Home with the permit ready for 4,288.5sqft Modern design On This Beautiful Lot In Great Neighborhood With Inground Heated Pool In Oasis Backyard. Spacious Finished Basement With Bedroom, Large Rec Rm & 4Pc Bath. Steps To Top Rated Schools, Parks, Transit, 407&More! Just Move In And Enjoy. (id:35762)
RE/MAX Hallmark Realty Ltd.
8 Hacienda Drive
Richmond Hill, Ontario
Entire Home For Lease (Main floor, Second floor, and Self Contained Basement Apartment With Separate Entrance). Beautiful Semi Detached Situated On A Quiet Street In Family Friendly Oak Ridges. Amazing Open Concept Layout Allows For Tons Of Natural Sunlight. Gleaming Hardwood Floors. Spacious Kitchen Features Eat-In Breakfast Area With Stainless Steel Appliances And Walk-Out To Huge Patio. 3 Bedrooms & 3 Bathrooms. Main Floor Laundry. Walk To The Largest Kettle Lake On The Oak Ridges Moraine. Nature Reserve With Migrating Birds & Ducks, Fishing, Boating, Water Sports, Walking Trails, Park & Community Centre. (id:35762)
Harbour Kevin Lin Homes
Th 311 - 36 Lee Centre Drive
Toronto, Ontario
FULLY FURNISHED & ALL INCLUSIVE** Luxury Condo Townhouse, Approx. 941Sf Unit + 219Sf Terrace. All-Inclusive + Unlimited Internet. Excellent Facilities, 24 Hr Concierge Security, Prime Location, Close To Town Centre, Mall, Ttc, Hwy 401 (id:35762)
Royal LePage Ignite Realty
11 Porcelain Way
Whitby, Ontario
Spacious 3+1 Bedrooms,3 Washrooms Townhouse build by Minto with Huge Master Bedroom in Desirable Whitby Location, Quartz Counter w/center island, Backsplash & S/S Appliances in Kitchen & w/o to Terrace, Open Concept Great Room, Kitchen & Dining Area, Oak Stairs with Hardwood Floors on Main & 2nd Floor, Very Spacious Main Level Office/Den Could be used as 4th Bedroom, A Main-Level Flex Room Offers You a Quiet, Private Office or Reading/TV Den. Access to Garage from House, Double Garage, Lots of Natural Light, Huge Foyer, 9 ft Ceiling on 2nd Floor, Air Cond, Window Blinds All Around the House, Nice Layout, Large Windows, 3 Parking Spots, 200 Amp Breaker Panel, Garage Door Opener with Remote & Keypad, Storage Space in Basement. Minutes to Highway 401 and 412, 407 and GO Station, Whitby Shopping Mall, Community Centre. No Hassle of Grass cut. Seller(s) or Seller's agent makes no guarantee regarding the accuracy of room measurements. Thanks for Visiting **EXTRAS** POTL Fee Covers Garbage & Snow Removal (id:35762)
Ipro Realty Ltd.












