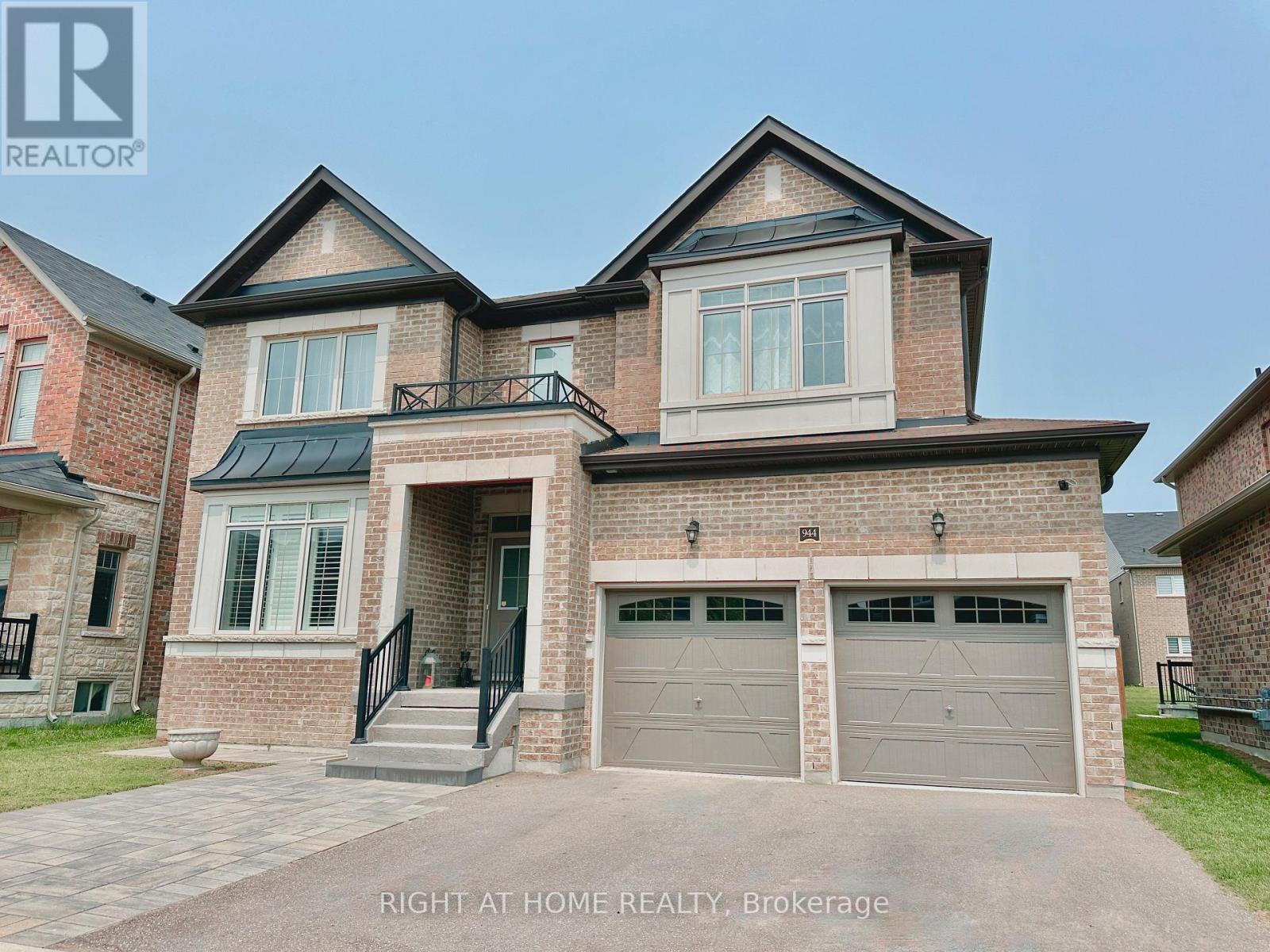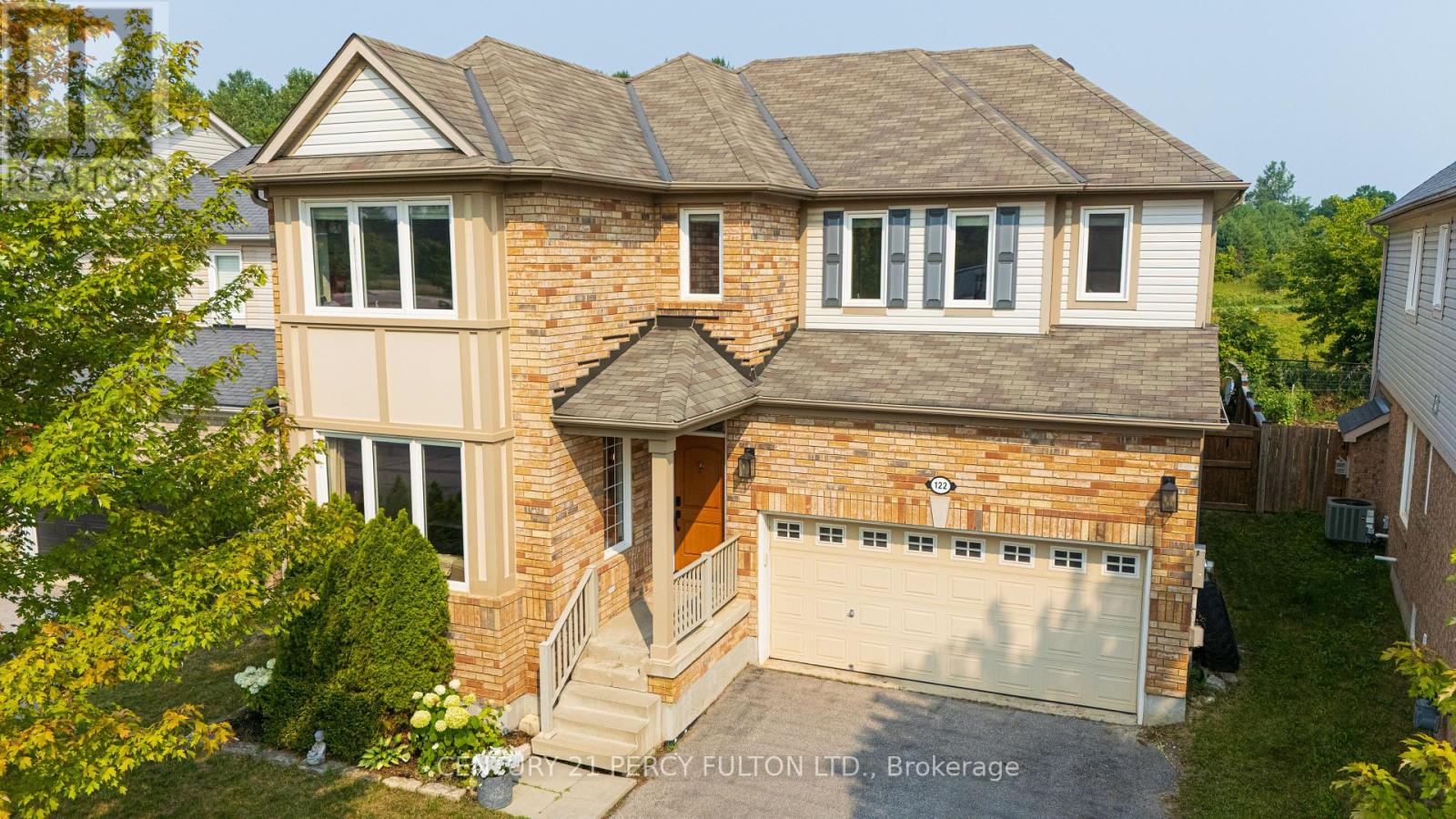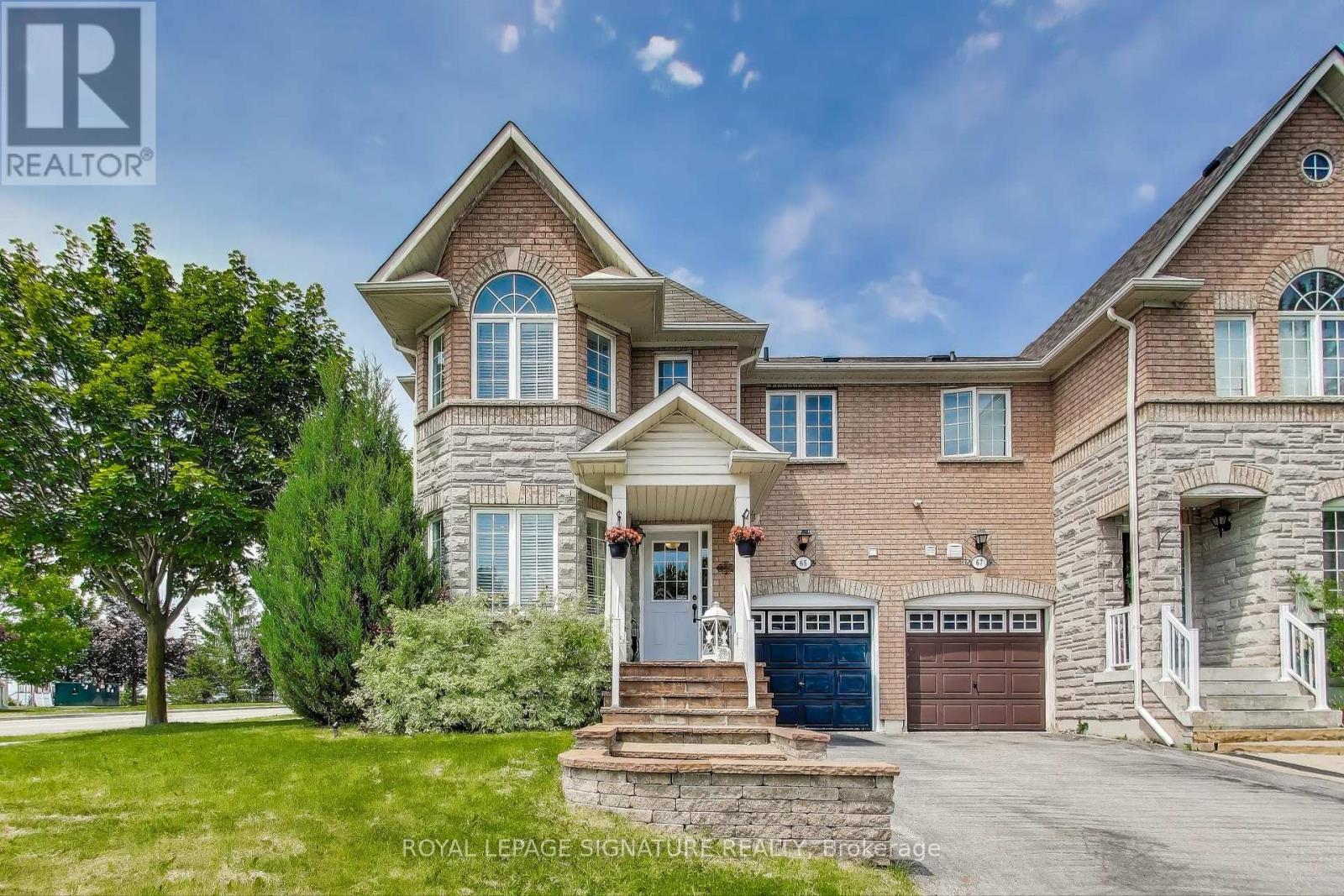200 Carrington Drive
Richmond Hill, Ontario
Stunning, updated detached home in the prestigious Mill Pond community with over 4,000 sq ft of total living space! This spacious and beautifully maintained residence features a grand open-to-above foyer, double-door entry, and an excellent layout with large, well-appointed living, dining, and family rooms. Two walk-outs lead to a private, landscaped backyard with interlocking patiosperfect for entertaining.The modern kitchen boasts quartz countertops, stylish backsplash, and porcelain flooring. Oak staircase with iron pickets, pot lights, and hardwood floors throughout. The expansive primary bedroom includes a luxurious 5-piece ensuite with Jacuzzi and frameless glass shower.Finished basement with separate entrance includes 2 bedrooms, full kitchen, 4-piece bath, open rec area, and home theatreideal for extended family or rental potential. Direct garage access.Located in a top-ranking school zone: Pleasantville P.S., St. Theresa of Lisieux CHS (AP), and Alexander Mackenzie H.S. (IB & Arts). Minutes walk to parks, public transit, plaza, schools, Mill Pond, and hospital. (id:35762)
Power 7 Realty
944 Larter Street
Innisfil, Ontario
This impressive 3,600 sq. ft. home features luxurious finishes with more than $200,000 in upgrades. The main level offers plenty of space with distinct dining, family, and office areas, along with a main floor 5th bedroom conveniently located, all featuring elegant hardwood floors. The beautifully designed powder room and functional mudroom complete the space. Stylish architecture throughout includes a top-of-the-line, beautifully designed and equipped kitchen that boasts an oversized center island, quartz countertops with a breakfast bar, ample cabinetry, modern lighting, and sleek stainless steel appliances. Upstairs, you'll find four large bedrooms, each with its own ensuite (Jack-and-Jill for two rooms). The primary suite features a massive walk-in closet and a 6-piece ensuite with a soaker tub, glass shower, and double sinks. Conveniently located just minutes from Lake Simcoe shores, this home features a landscaped front and backyard that add impressive value, with patio spaces, a fire pit, a shed, and plenty of green space. Additional upgrades include pot lights, wainscoting, an updated fence, and custom Hunter Douglas Zebra Blinds. This home is a must-see, don't miss out! (id:35762)
Right At Home Realty
14 Arnold Crescent
Essa, Ontario
INGROUND POOL, OPEN-CONCEPT LIVING, & OVER 2,500 SQ FT OF COMFORT - YOUR FAMILYS NEXT CHAPTER STARTS HERE! Welcome to this exceptional family home in a quiet, sought-after community in Angus, just steps from parks, schools, scenic trails, and all the everyday essentials you need. This beautifully upgraded Devonleigh Carlisle model offers over 2,500 sq ft of finished living space with a bright, open-concept layout designed for modern family living and entertaining. The cheerful kitchen showcases ceramic flooring, a convenient breakfast bar, pantry storage, and a walkout to your private, fully fenced backyard oasis - complete with professional landscaping, an inground pool, and a spacious patio lounge area, perfect for hosting, relaxing, or enjoying time with the family. Enjoy meals in the sunlit dining area with serene backyard views, unwind in the inviting great room with rich hardwood floors, or make use of the front den as a home office, playroom, or cozy private retreat. Practical touches like main floor laundry with inside access to the double car garage enhance everyday comfort. A striking hardwood staircase leads to the upper level, featuring three generously sized bedrooms and a versatile loft space overlooking the foyer, offering added space for work or play. The tranquil primary suite is a true retreat, with dual closets, a large picture window, and a luxurious 5-piece ensuite with double sinks, a relaxing soaker tub, and a separate glass shower, while the fully finished basement adds even more living space with a flexible rec room, a full 3-piece bathroom, and an additional den or office area. Just minutes to downtown Angus and a short drive to south Barrie's major amenities, this move-in-ready #HomeToStay checks all the boxes for comfortable, stylish living for the whole family! (id:35762)
RE/MAX Hallmark Peggy Hill Group Realty
296 Ben Sinclair Avenue
East Gwillimbury, Ontario
Welcome to this Exquisite 4-bedroom,4-bathroom home nestled on Premium Ravin Lot in Quiet Cul-De-Sac in Prestigious Queensville, with a walk-out basement and breathtaking views of a Pond, Ravine and Trails. Boasting over $250K in premium Lot upgrades and an additional $100K in Custom interior Finishes. this home offers a lifestyle of luxury, comfort and elegance. A grand double-door entry leading to a spacious open-concept layout. 10-ft smooth ceilings throughout the main level. Upgraded large and oversized windows providing an abundance of natural light. Stunning custom accent walls in hallway and family room with designer lighting. chef's custom made Kitchen with Granite countertop and backsplash with LED lighting and oversized 8'x5'Island, a wet bar Pantry and server room. stainless steel appliances. The bright family room with custom waffle ceiling with hidden LED lighting. Convenient mudroom with laundry. Premium Hardwood Flooring throughout including hardwood staircase with iron picket. 3ndand 4th bedrooms with 2 privet Balconies offering breathtaking views of Ravin and Trails. Potlights throughout the house. Amazing custom lighting design controlling with SMART SWITCHES . (id:35762)
Homelife Frontier Realty Inc.
1008 - 65 Oneida Crescent
Richmond Hill, Ontario
Welcome to this bright and beautiful 2-bedroom + den unit, featuring a den with a floor-to-ceiling window. Direct access to an open and spacious balcony from the living/dining room and master bedroom. This unit offers a standout layout filled with natural light and is complemented by a wide range of amenities, including rooftop terrace with BBQ, indoor pool, yoga room, gym, weight room, party/meeting room, theatre room, guest suite, and visitor parkings. This unit is situated in one of Richmond Hills most desirable areas. Conveniently located just minutes from Hillcrest Mall, movie theatre, highway 7, highway 407, restaurants, transit, school, and more. (id:35762)
Royal LePage Your Community Realty
122 John W Taylor Avenue
New Tecumseth, Ontario
This is more than a home - its a lifestyle. Welcome to your dream property: a rare opportunity to own a beautifully upgraded 4+1 bedroom, 3-bath home backing onto the historic Sir Frederick Banting Homestead. Offering unmatched privacy and tranquility with no rear neighbours, this home is nestled in a quiet, family-oriented community. Escape to your own backyard oasis featuring a saltwater in-ground pool (new liner 2025, updated heater & pump 2023), outdoor sauna, stone fireplace/pizza oven, pergola, and professionally landscaped dining and lounge areas - an exceptional setting for entertaining or unwinding in style. Inside, enjoy a bright, airy open-concept layout with 9-ft ceilings and hardwood floors throughout. The renovated kitchen offers quartz countertops, pantry, centre island, ceramic floors, LG Café stove & fridge, Miele dishwasher and a water system softener and reverse osmosis system. It flows seamlessly into the eat-in area and family room with gas fireplace. The main floor also features a formal dining room with coffered ceilings and a versatile front room ideal as a living room or private home office. Upstairs features 4 spacious bedrooms, including a primary retreat with walk-in closet and renovated ensuite showcasing a soaker tub and glass walk-in shower. A 2nd floor laundry room adds everyday convenience. The finished basement expands your living space with a bedroom, home theatre, bar area, storage, and a rough-in for a bathroom - offering flexibility for multi-generational living or future rental use. Located across from a school and just minutes to parks, trails, and local amenities, this home offers the ultimate blend of comfort, functionality, and lifestyle for families, upsizers, and those who love to entertain or spend time outdoors. (id:35762)
Century 21 Percy Fulton Ltd.
54 Tiberini Way
Bradford West Gwillimbury, Ontario
Imagine a home where your front window frames a view of lush parkland, and the sound of family laughter becomes the soundtrack to your life. Welcome to 54 Tiberini Way, a residence where thoughtful design and an idyllic location come together to offer a truly exceptional living experience.Step inside and feel a sense of calm and possibility. The airy, open-concept main floor invites you in, with warm hardwood floors flowing through a space designed for connection. The beautifully appointed kitchen, featuring stainless steel appliances and a generous island, serves as the heart of the home-a place where culinary creativity and cherished family moments can unfold.The thoughtful layout continues upstairs, offering a rare and valuable four-bedroom design. The primary suite provides a tranquil escape, complete with a private ensuite designed for quiet relaxation. Three additional bedrooms offer wonderful flexibility to suit your evolving needs, whether for a growing family, a productive home office, or a welcoming space for guests.Your living space gracefully extends outdoors to a private backyard and deck, offering a peaceful setting for morning coffee or dining under the stars. The home also features a full, unfinished basement-a blank canvas awaiting your personal touch to create the ultimate home gym, media room, or play area.Here, life is simpler and more connected. Located in a sought-after Bradford community, you're just moments from excellent schools, local shops, and convenient commuter routes. This is more than just a house it's the opportunity to build your future in a home that has it all.We invite you to experience the warmth and promise of 54 Tiberini Way. (id:35762)
Royal LePage Signature Realty
65 Red River Crescent
Newmarket, Ontario
Welcome to 65 Red River Crescent Where Comfort Meets Charm This beautiful, move-in-ready corner unit freehold townhouse feels just like a semi and offers nearly 2,500 sq. ft. of living space designed with both style and functionality in mind. With 3 spacious bedrooms and 3 bathrooms including a private ensuite in the primary you'll have All the room you need for family life, guests, or simply spreading out and relaxing. The second-floor laundry makes everyday living a little more convenient (and laundry a little less of a chore!), while hardwood floors throughout the main and upper levels add warmth and elegance at every step.The sun-filled, eat-in kitchen is a true highlight, featuring large windows and brand-new stainless steel appliances perfect for family meals or your morning coffee. Step outside toyour private backyard retreat, where you can unwind by the stone fire pit or enjoy peaceful summer evenings under the stars. Downstairs, the finished basement offers endless possibilities: a cozy family room, a guest suite, a home office, a kitchenette, storage space,and even a second fridge ideal for entertaining or extra living flexibility. With a private driveway and built-in garage, there's room to park up to 3 vehicles. All of this is set in a welcoming, family-friendly neighbourhood close to top-rated schools like Phoebe Gilman PS and Poplar Bank PS (with French Immersion). Plus, you're just minutes from shopping plazas, Costco,restaurants, cafés, Highway 404, and the Newmarket GO Bus Terminal. Come experience the warmth and comfort of 65 Red River Crescent this could be the place you've been waiting to call home. (id:35762)
Royal LePage Signature Realty
Bsmnt - 81 Jefferson Forest Drive
Richmond Hill, Ontario
Bright, spacious, and impeccably clean 2-bedroom walkout basement apartment in a highly sought-after neighborhood! Just steps to Yonge Street, grocery stores, shops, public transit, and parks. Features include laminate flooring, pot lights, en-suite laundry, a walk-in closet, large windows, and an open-concept kitchen. One parking spot included. A must-see! Tenant to pay 1/3 of utilities. (id:35762)
Century 21 Heritage Group Ltd.
30 Moffat Crescent
Aurora, Ontario
The Perfect 4 Bedroom Detached Home In The Prestigious Aurora Heights Community * Situated On A Private Crescent * Premium Lot Featuring A Walk Out Basement & Beautiful Brick Exterior * Double Door Garage With Long Driveway * Stunning Curb Appeal Surrounded By Mature Trees For Ultimate Privacy * Fully Fenced Backyard Oasis With Outdoor Heated Gazebo Perfect For Entertaining * Interlocked Backyard With Additional Storage Shed * Bright & SunFilled Home With Large Expansive Windows Throughout * Updated Gourmet Kitchen Featuring Top Of The Line Stainless Steel Appliances, Double Undermount Sink, Upgraded Faucet, Modern Backsplash & Sleek Cabinetry * Breakfast Area W/O To Large Deck Overlooking Backyard * High Quality Hardwood & Laminate Floors * Pot Lights In Key Areas Including Kitchen * Warm & Inviting Family Room With Wood Burning Fireplace * All Bedrooms Generously Sized With Ample Closet Space * Primary Bedroom Retreat With Spa Inspired Ensuite, Oversized Walk In Closet & Modern Vanities * Finished Walk Out Basement Apartment With Separate Entrance, Laundry & Income Potential * Includes Rough In For Central Vac & Home Security Features * Move In Ready * All Mechanicals In Excellent Working Condition * Minutes To Yonge St, Transit, Shops, Entertainment, St. Annes School & St. Andrews College * A Must See! (id:35762)
Homelife Eagle Realty Inc.
577 Marc Santi Boulevard
Vaughan, Ontario
Welcome to this immaculate FREEHOLD townhome in the heart of Patterson, Vaughan! Situated on an oversized 117' deep lot, this bright and modern 2124 sq ft (above grade) residence showcases over $150K in upgrades. Soaring 10-ft ceilings on the main floor and 9-ft ceilings on ground and upper levels. Spa-like primary ensuite features a soaker tub and a glass shower with full-height glass and tiling. Fully upgraded gourmet dream kitchen featuring premium Bosch appliances, a gas cooktop, Fisher & Paykel fridge, granite countertops, and upgraded 9-ft tall cabinetry. Open-concept design flows seamlessly from the kitchen to the living room, highlighted by an electric fireplace set against an upgraded white quartzite stone accent wall. Step outside to a spacious 17x20 ft walk-out terrace perfect for outdoor entertaining with natural gas line hookup for BBQ, plus two additional balconies for enjoying the outdoors. Versatile ground floor offers flexible space ideal for multi-generational living, featuring a room that can serve as a family room, home office, gym, or fourth bedroom, complete with 3-pc bathroom. Fully upgraded dream double-car garage with brand new modern insulated garage door, 240V EV-ready charging outlet, Gladiator panels, and an extended driveway accommodating 4 cars. The thoughtful layout is considered the best floor plan available (Orion B1). Modern security features include a Ring alarm system with smart doorbell, security camera, and door reinforcement locks. Energy-efficient dual zone HVAC system with hydronic forced air heating ensures year-round comfort. Perfectly positioned close to Rutherford Go station, top-ranking schools, shops, and parks. Move-in ready - this stunning home truly has it all! (id:35762)
Century 21 Innovative Realty Inc.
12 Alta Vista Court
Vaughan, Ontario
12 Alta Vista Crt, Thornhill Situated on a quiet cul-de-sac, this 4-bed, 5-bath detached home offers 3,450 sq. ft. of elegant living space on a premium pie-shaped lot. A 6-car driveway and double garage add convenience, while a professionally landscaped yard with an inground pool creates a private retreat. The main floor features a grand foyer with chandelier, travertine floors, and wainscotting. A private office with cathedral ceiling, French doors, and built-in shelving complements the formal living and dining rooms with hardwood, crown moulding, pot lights, and built-in speakers. The chefs kitchen boasts a large granite island with bar seating, granite counters, stainless steel appliances, and a double-sided wood fireplace shared with the family room. A powder room, laundry with garage access, and oak staircase with wrought iron spindles complete this level. Upstairs, the primary suite offers a cathedral ceiling, walk-in closet, built-in shelving, mini split A/C, and a 6-pc spa ensuite with freestanding tub and rain shower. The 2nd bedroom features a 3-pc ensuite, while the 3rd and 4th bedrooms share a 5-pc bath. The finished basement includes laminate floors, a 2-pc bath, and versatile rec space. Outside, enjoy an entertainers dream yard with an oversized deck, inground pool (new liner 2025, hard cover, safety fence), gas heater, gazebo, and sprinkler system. Upgrades include roof (2024), New Pool Liner (2025), 200 AMP panel, central vac, and lifetime window warranty. Located near top-rated schools, parks, trails, shopping, transit, and major highways, this home is the perfect blend of luxury and convenience. (id:35762)
Harvey Kalles Real Estate Ltd.












