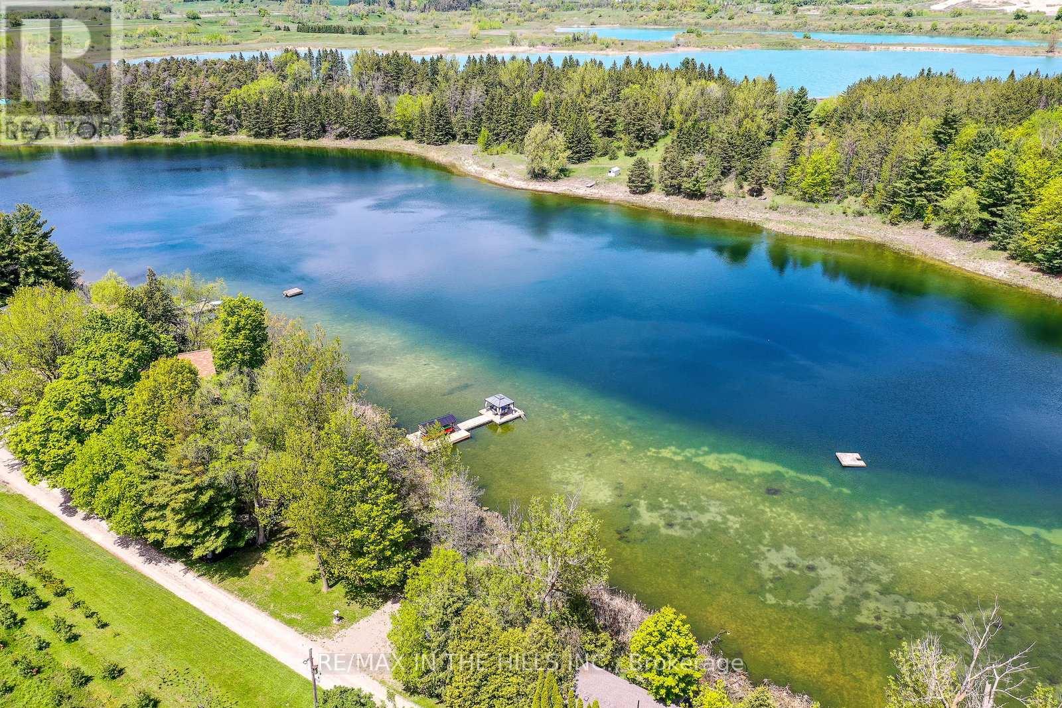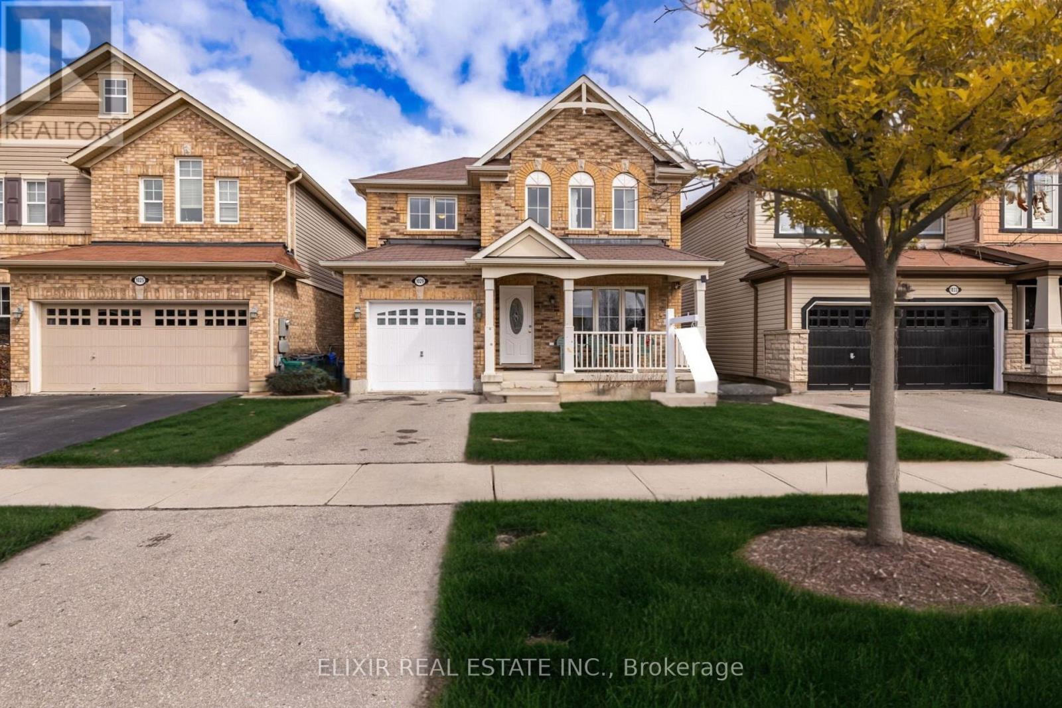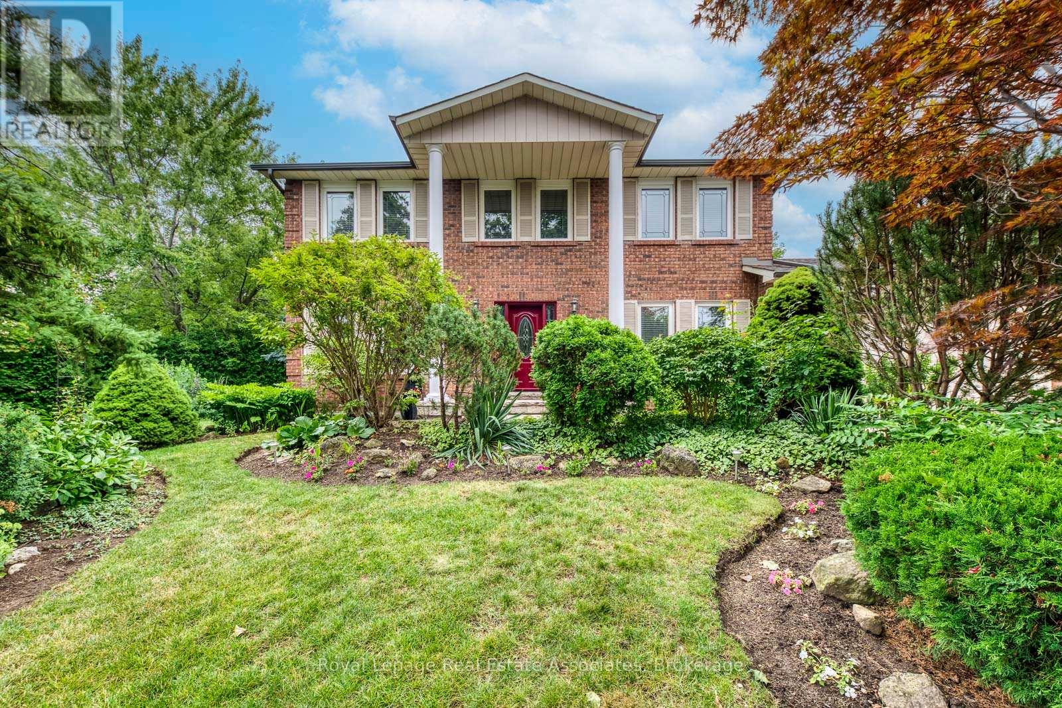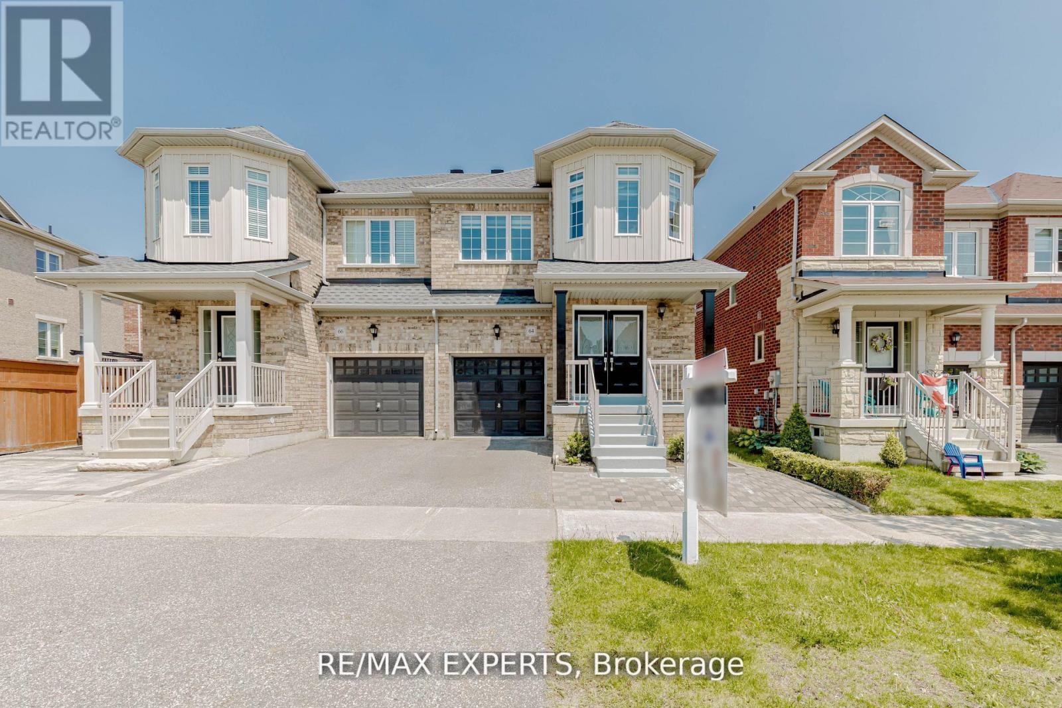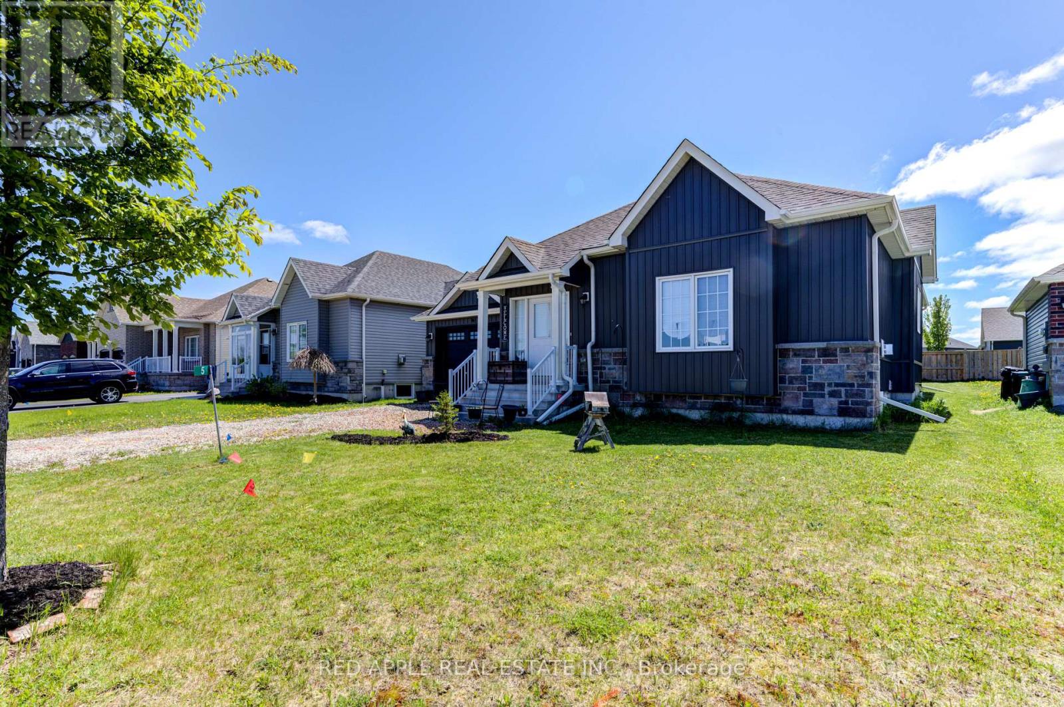6221 Millers Grove
Mississauga, Ontario
Feel instantly at home in this cozy 3bed, 3bath detached in Meadowvale, with about 2430 sq ft of warm, inviting space (including a separate family room and finished basement), rich Jatoba Brazilian hardwood floors, gleaming quartz countertops, and a sunlit kitchen perfect for weekend breakfasts and home baking; step outside to your private backyard deck which is backing onto green space and a tranquil walkway, where no rear neighbours means peace, leafy views, and room for kids or pets to roam. Extra wide lot with 10 feet & 7 feet of space in between houses. Living here puts you in a friendly, family-first community with strong Peel District School Board zones Osprey Woods/Trelawny (K5), Lisgar Middle (68), Mount Carmel Secondary School and Meadowvale Secondary all known for supportive, enriched learning environments. Meadowvale residents describe the community as great for families parks, restaurants, grocery stores safety wise its steady. With easy access to Lisgar GO Station, 401/407, and local shops, this turnkey home is a rare find. Interested in cozy mornings here? Contact your realtor to schedule a private tour or stop by the Open House this weekend (12th & 13th July ) from 2.00 pm to 4.00 pm. (id:35762)
Keller Williams Real Estate Associates
504 - 55 Eglinton Avenue W
Mississauga, Ontario
Luxurious Corner Suite With Southwest Exposure in the Heart of Mississauga. Welcome to One of the Most Coveted Units at Crystal 2 - an Elegant and Expansive 2-Bedroom,2-Bathroom End-Unit Offering the Largest Floor plan on the Entire Level, Flooded With Natural Light From Its Floor-to-Ceiling Windows and Breathtaking Southwest Exposure. This Exquisite Residence Features a Bright, Open-Concept Layout With a Thoughtfully Designed Split-Bedroom Configuration, Providing Privacy and Functionality. The Oversized Wraparound Balcony Offers Dual Access From Both the Kitchen and the Primary Bedroom - the Perfect Setting for Morning Coffees or Sunset Lounging With Panoramic City Views. Indulge in Resort-Inspired Amenities Including an Indoor Pool, Sauna, Fully Equipped Gym, Yoga Studio, Party Room, and 24-HourConcierge/Security for Ultimate Peace of Mind. Ideally Located Steps From Square One Shopping Centre, Sheridan College, Restaurants, Schools, and the Transit way - With Effortless Connectivity to Highways 401/403 and the Future Mississauga LRT. This Is More Than a Condo -It's a Statement of Sophisticated Urban Living! (id:35762)
RE/MAX Experts
143 - 143 Green Lake Road W
Caledon, Ontario
Over 300 feet of shoreline, 45 minutes to Downtown Toronto, a year round executive escape lifestyle, minutes to the TPC Toronto Osprey golf club home of the Canadian Open, as well as the Pulpit Golf Club & Caledon Ski club. Green Lake is a private & exclusive community set around a 60 ft deep spring fed lake, stocked with trout & bass, perfect for quiet paddling, breathtaking moonlit dips & waterside dinners that you wish will never end. A modern log home set on a beautiful 2.36 acre lot complete with a detached heated & insulated garage/shop as well as a guest log Bunkie with full foundation & 3 pc bath. Flagstone walkways twist through immaculate gardens offering plenty of spots for quiet contemplation. Gorgeous lake views from the walkout basement to an outdoor kitchen & access to the sand beach & dock with gazebo. An open concept interior with a bedroom on all three levels creates private areas for guests & a great layout for entertaining. This package has all the elements to be a lasting family legacy for generations! If you've ever said the words I wish I had known about this before! then here is your chance to make a once in a life time opportunity a reality! No gas powered watercrafts or no short term rentals (AirB&B) allowed. (id:35762)
RE/MAX In The Hills Inc.
210 - 1105 Leger Way
Milton, Ontario
Stylish & sun-filled 2 bed, 2 bath condo in the highly desirable Ford neighbourhood of Milton! This open-concept unit features high ceilings, large windows, and floor-to-ceiling patio doors that flood the space with natural light. Enjoy upgraded wide plank flooring, quartz countertops, stainless steel appliances, tile backsplash, and a breakfast bar. Primary suite includes a walk-in closet and upgraded ensuite with a super shower. Includes owned underground parking & locker on same level. Overlooks a peaceful pond with escarpment views. Steps to shops, schools, transit & highways. Turn-key living at its best! (id:35762)
Exp Realty
1029 Farmstead. Drive
Milton, Ontario
Beautifully maintained all-brick detached home in Milton's desirable Willmott neighbourhood, offering a bright and functional layout perfect for family living. This 3-bedroom + loft, 3-bathroom home features a welcoming living room, separate family room with a cozy gas fireplace on a granite base, and a modern eat-in kitchen with stainless steel appliances, gas stove, and large island. Upstairs, the primary bedroom includes a walk-in closet and private 4-piece ensuite, with two additional spacious bedrooms and a versatile loft ideal for an office, study, or playroom. The unspoiled basement provides endless potential, and recent upgrades include a brand new 2-stage high-efficiency furnace with transferable warranty. Located near parks, splash pad, dog park, Sobeys Plaza, Milton Sports Centre, top-rated schools, and Milton District Hospital this move-in-ready gem is a true family-friendly find. (id:35762)
Elixir Real Estate Inc.
688 Fieldstone Road
Mississauga, Ontario
Stunning, Fully Upgraded Home on a Private Corner Lot with Pond & Waterfall! Beautifully landscaped and surrounded by mature trees, this spacious home sits in an exclusive, upscale neighbourhood with lush trails and parks. Featuring new engineered hardwood floors (ground & 2nd floors), luxury vinyl in basement, and an elegant oak semi-circular staircase with black iron pickets open to the basement. Enjoy a custom maple kitchen with quartz counters, pantry, new gas stove, breakfast bar and eat-in area. Renovated bathrooms, smooth ceilings, new baseboards, modern light fixtures, black hardware on doors, fresh paint throughout. New furnace & central air conditioning. Two fireplaces: wood-burning in family room, gas in basement. Finished basement with 2 open rec areas, custom built-in shelves plus a den/bedroom, 2nd rec room has plumbing behind drywall (use to be a wet bar). Steps to Huron Park Community Centre (pool/arena), UTM, top schools, trails, shopping. Easy access to highways & hospital. A must-see! (id:35762)
Keller Williams Real Estate Associates
1267 Raspberry Terrace
Milton, Ontario
Nestled in the prestigious Ford neighbourhood of Milton - where luxury, space, and functionality come together in perfect harmony. Built by Great Gulf, this beautifully upgraded stone and stucco home showcases over $24,000 in premium enhancements including Cold Cellar, TV conduits, Sink replaced and modified expanding Countertop Space and offers the ideal blend of comfort, elegance, and investment potential. Step inside to discover a versatile main floor office, perfect for work-from-home days or easily convertible into a guest or in-law bedroom. The layout boasts a gigantic living room, an elegant formal dining area, and a seamlessly connected family room that flows into a chef- inspired kitchen - complete with a large centre island, premium cabinetry, and a dedicated breakfast area that opens onto a deck/patio overlooking the backyard perfect for indoor- outdoor entertaining.-Enjoy the added benefit of no sidewalk, allowing for extra parking space, along with 2 separate entrances to the basement a rare and valuable upgrade that offers flexibility to finish with a legal second dwelling for rental income or multigenerational living, while preserving a private owner's area. Located just moments from top-rated schools (Fraser Institute ranked), lush parks, and quick access to Hwy 401/407, this home truly delivers the lifestyle dreams are made of. Don't miss your chance to own this exceptional home in one of Milton's most desirable communities. It truly has it all! Upgrades: - Cold room Cellar- TV mounting framing and fan - TV media centre cables - LAN cable in living room and Dan - Tiles in kitchen - Air Conditioning- Ensuite upgraded cabinets- Raised counters in all washroom - Pot Lights - Kitchen Backsplash (id:35762)
Keller Williams Real Estate Associates
64 Peppertree Lane
Whitchurch-Stouffville, Ontario
Absolute Show-piece in the Heart of Stouffville! This luxurious and spacious 4-bedroom semi features a grand double door entry and a bright eat-in kitchen with a Quartz Countertop and extended breakfast bar. Thousands spent on quality upgrades including new Engineerd Hardwood flooring on both main and second floors, quartz countertops in all bathrooms, interior potlights, water softener, and fresh paint throughout. The large primary bedroom boasts a 5-pieceensuite with a soaker tub and separate shower. Roof shingles replaced in 2024 for added peace of mind. Beautiful open-concept layout that shows like a model-don't miss the virtual tour! with a spacious backyard perfect for summer enjoyment. Sun-filled and move-in ready, located and library. An incredible home in a fantastic location-style, value, and comfort all in one !. (id:35762)
RE/MAX Experts
21 Boothby Crescent
Springwater, Ontario
Spectacular newly constructed bungalow by renowed Builder S.L. Witty is situated in the desirable Springwater/Snow Valley Highlands location. With over 4000' of finished living space, the well-thought-out floor plan flows effortlessly throughout the home. Luxury abounds with understated elegance and a beautiful neutral decor. This perfect floor plan with three plus two bedrooms and four bathrooms offers picturesque views through huge windows and there is hardwood flooring on two levels, pot lights further add to the ambiance. The wide open double door entry provides views to the wooded back gardens. A fantastic great room encompasses a living area with vaulted ceiling and gas fireplace, a family size dining room and an eplcureans dream kitchen boasting high-end custom cabinetry, massive centre island, top-of-the-line appliances and a separate pantry. Primary suite situated on one side of the home has a spa inspired ensuite bathroom and walk-in clothes closet with a window. Two additional bedrooms offer privacy on the opposite side of the home. Completing this level is a laundry/mudroom offering garage access. An oak staircase flows to the lower level entertainers delight with custom wet bar, electric fireplace, two additional bedrooms, bathroom, loads of storage space and stairs to the oversize triple garage. The fully fenced west facing garden oasis boasts a freeform saltwater swimming pool, surrounded by natural stone boulders, built-in fire pit, patio, a cabana and is completely hedged in cedars and forested area behind for total privacy. Situated on a secluded court setback from the road, a safe haven for children and parking for at least 10 cars and the sprawling winding driveway with side parking beside the garage for a trailer or boat. Minutes to amazing amenities, including skiing at Snow Valley, golf, schools, parks, Barrie Hill Farm and Barrie shops and restaurants. (id:35762)
RE/MAX Professionals Inc.
5 Beverly Street
Springwater, Ontario
Welcome home to this bright and stylish raised bungalow in the heart of Elmvale. Perfect for professionals or downsizers, this 2-bedroom, 2-bathroom home offers a seamless blend of modern design and small-town charm. Step inside and be greeted by an abundance of natural light that fills the spacious living and dining areas. The open layout is ideal for both relaxing evenings and entertaining friends. The dedicated dining area features a walkout to the backyard, making it easy to enjoy summer barbecues and peaceful outdoor moments. Everyday convenience is a given with main floor laundry. Downstairs, the unfinished basement offers a blank canvas for your imagination. Create the ultimate home office, gym, or extra living space. Situated on a generous 52 x 124 ft lot in a friendly, walkable community, this home provides a tranquil escape with all the modern comforts you need. This is the lifestyle upgrade you've been searching for. (id:35762)
Red Apple Real Estate Inc.
81 Wozniak Road
Penetanguishene, Ontario
BRING YOUR DREAM HOME TO LIFE ON THIS PRIVATE WOODED LOT NESTLED NEAR GEORGIAN BAY - WHERE NATURE MEETS CONVENIENCE! Create the lifestyle you've always imagined on this beautifully sized 50 x 149 ft vacant lot, ideally located in a quiet and private neighbourhood just steps from the sparkling waters of Georgian Bay. Set on a dry, flat lot with several large maple trees and a rich forest backdrop, the setting delivers exceptional peace, and privacy. With SR1 zoning in place and hydro available at the lot line, this property presents a fantastic opportunity to build a custom residence or pursue a thoughtful investment. Whether you're planning a full-time home or a weekend getaway, you'll appreciate the calm atmosphere paired with effortless access to outdoor adventure. There is also potential to apply for a lot merger with the adjacent lot. Enjoy sunny days at nearby beaches, set sail from local marinas, hit the greens at surrounding golf courses, or immerse yourself in the scenic trails of Awenda Provincial Park, just 20 minutes away. For shopping, dining, and everyday conveniences, both downtown Penetanguishene and Midland are only 10 minutes down the road. A truly unique chance to secure your own slice of paradise - where peaceful living meets modern accessibility! (id:35762)
RE/MAX Hallmark Peggy Hill Group Realty
25 Keats Drive
Barrie, Ontario
Your Dream Home Awaits at 25 Keats Drive! This meticulously maintained 4-bedroom home offers nearly 3,000 sq ft of finished living space on a picture-perfect lot, complete with a stunning in-ground pool. Nestled in a sought-after, family-oriented neighbourhood just steps from schools and parks, this location delivers the ultimate in comfort and convenience with shopping, dining, and major highways just minutes away.The backyard is truly a private oasis, designed for summer enjoyment and easy living. Unwind beside the sparkling pool, tiered stone patio, or simply enjoy the tranquility of lush, low-maintenance perennial gardens.Inside, the home exudes elegance and warmth. Hardwood floors, crown moulding, and luxury trim details create a timeless atmosphere throughout. The updated kitchen is filled with natural light and features stainless steel appliances, an island for casual meals, and a walkout to the unilock patio perfect for seamless indoor-outdoor entertaining.The cozy family room with a gas fireplace invites relaxing evenings, while the spacious living and dining rooms provide ample space for hosting. A stylish powder room and a functional mudroom/laundry area with side entrance complete the main level.Upstairs, the generous primary suite offers hardwood floors, a walk-in closet, and a gorgeous renovated ensuite. Three additional well-sized bedrooms all with hardwood share a beautifully updated 3 piece bathroom.The fully finished lower level features a large recreation room with brand new carpeting, a cold cellar, and abundant storage space. The double garage includes new doors and a convenient side entry, plus theres parking for four more vehicles in the private driveway.Thoughtfully updated throughout with fresh paint, contemporary lighting, modern bathrooms, and quality finishes, this move-in ready home shows true pride of ownership! 25 Keats Drive is more than just a home, it's where your next chapter begins! (id:35762)
Century 21 B.j. Roth Realty Ltd.



