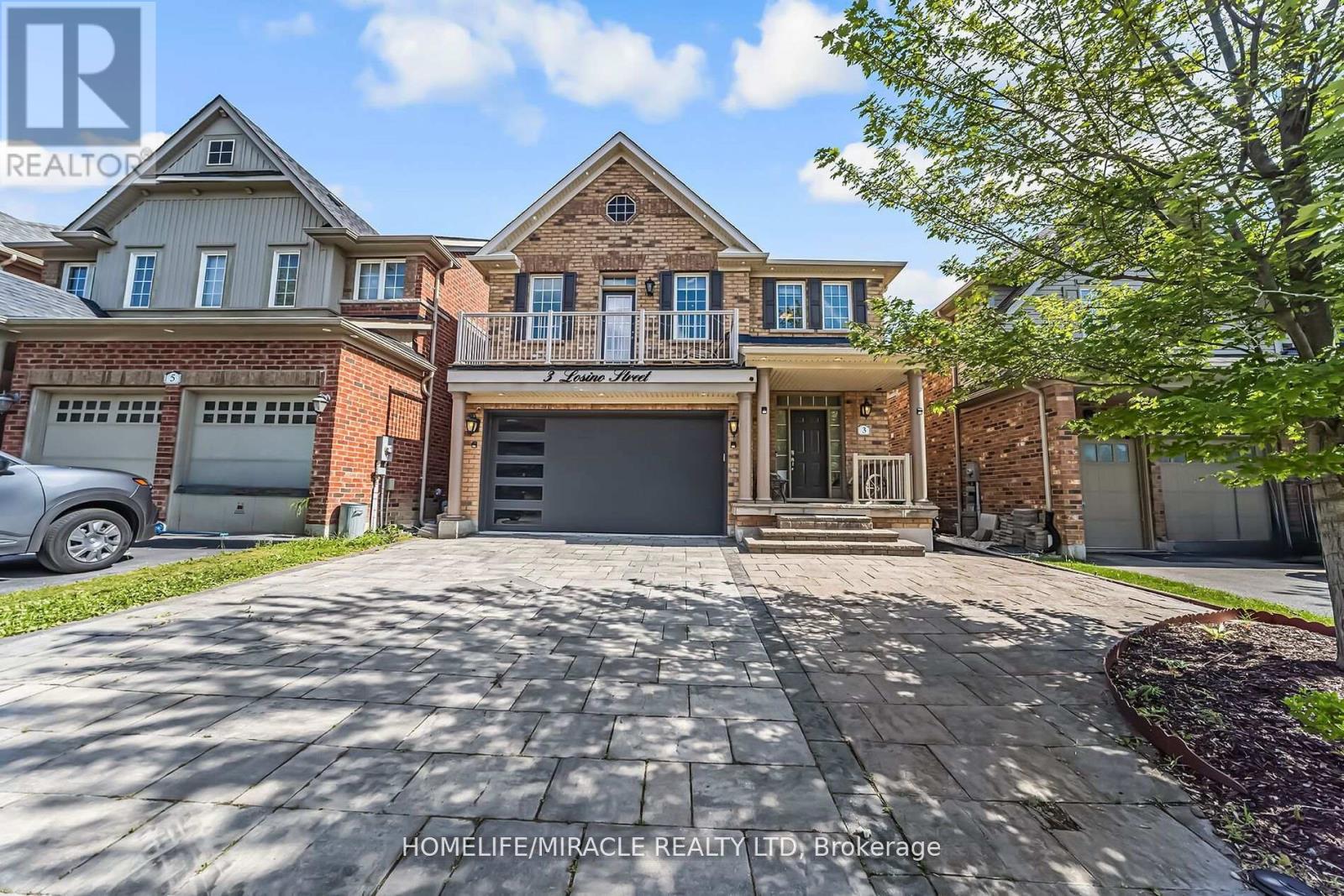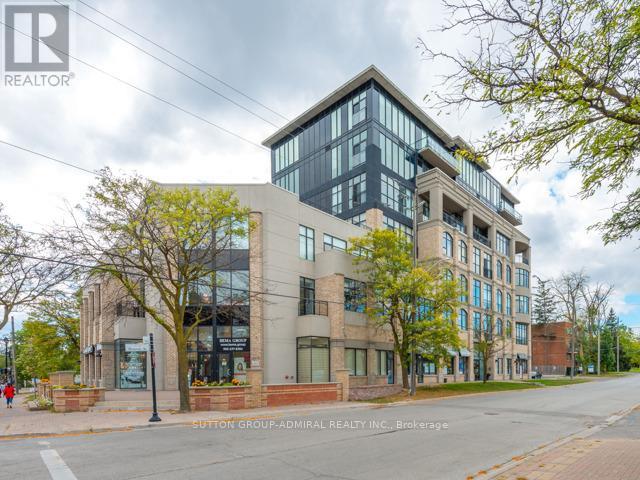27 Silver Egret Road
Brampton, Ontario
EAST FACING DETACHED HOME WITH LEGAL BASEMENT APARTMENT !!!. Great Opportunity for First Time Home Buyers . OVER 130K Spent on Upgrades. Detached Home 3+1 Bedroom with 4 Washrooms and Professionally Renovated Legal Basement (2022) with Separate Entrance. Upgraded Kitchen with S/S Appliances, Hardwood Floors, No Carpet in the House. Freshly Painted and Renovated (June 2025). Master with 4pc Ensuite & W/I Closet, Good Size Bedrooms. Separate Laundry in the Basement. Thermostat , Kitchen Faucet and Washroom Faucets Replaced (2025), New Roof Replaced (2022), All New Appliances Installed (2023), Concrete Front Driveway & Backyard Done in 2022, Pot Lights Installed Inside & Outside (2022), 2 Mins Drive to the Cassie Campbell Community Centre, Mount Pleasant GO Station, Parks, Grocery Stores, 3 Schools Nearby . Fully Renovated and Upgraded, Move-in-Ready Gem in a Family-Friendly Neighborhood. Bring your Best Offer Any-Time. Don't Miss Out On This Rare Opportunity to Own This Property. (id:35762)
Ipro Realty Ltd
230 - 101 Bristol Road E
Mississauga, Ontario
GREAT FOR INVESTORS OR FIRST TIME HOME BUYERS. RENOVATED - PAINTED, NEWER FLOORS, QUARTZ COUNTERS IN KITCHEN AND MUCH MORE. AFFORDABALE BACHELOR IN MISSSISSAUGA! Look No Further! This 545 Sq Ft Bachelor Unit Features Vaulted Ceiling And A Nice Bright Layout, 1 Full Bath 1 Parking. Located In Sought After Hurontario. This Boutique Walk Up Condo Suite Is Great For First Time Home Owners. Enjoy Great City Access To Hwy 401/403/407 & Coming Soon Hurontario Lrt. Amazing Restaurants, Cafes, And Incredible Local Shops. Live In Comfort W/ Great Floorplan & Low Maintenance Fee! (id:35762)
RE/MAX Paramount Realty
3 Losino Street
Caledon, Ontario
Welcome to Your Ideal Home in Sought-After Southfield Village! Perfectly nestled in the highly desirable Southfield Village community, this stunning property offers the perfect blend of modern comfort, style, and unbeatable convenience. just minutes from Highway 410 for easy commuting. Interior Features: Contemporary kitchen with elegant quartz countertops and a new Bosch dishwasher, Reverse osmosis drinking water system installed under the kitchen sink, Whole-home water softener system for added comfort and efficiency, 9-foot ceilings on the main level enhance the bright, open layout, Cozy family room with walk-out access to a private balcony, Fully finished basement featuring a stylish 3-piece bathroom, ideal for guests or additional living space. Exterior Highlights: Professionally landscaped backyard with low-maintenance PVC decking. Includes a shed and a gazebo with solar lighting perfect for outdoor entertaining, Attractive stone driveway enhances the homes curb appeal. Location Perks: Just a 5-minute walk to the local recreation centre with a library, pool, and gym, Steps to a vibrant plaza offering an urgent care centre, pharmacy, X-ray & ultrasound clinic, grocery store, restaurants, and more1-minute walk to public transit and the scenic Etobicoke Creek Trail, Walking distance to family-friendly playgrounds and a nearby dog park. This home offers everything you are looking for. modern finishes, thoughtful upgrades, and an unbeatable location. Don't miss this opportunity to make it yours! (id:35762)
Homelife/miracle Realty Ltd
255 Mapleton Avenue
Barrie, Ontario
WELL-CARED-FOR RAISED BUNGALOW WITH A UNIQUE MULTI-LEVEL DESIGN, IN A WALKABLE HOLLY LOCATION CLOSE TO ALL AMENITIES & IN-LAW SUITE POTENTIAL! This isn't your average raised bungalow - its a well-maintained home with a unique layout that stands out for all the right reasons. Set in Barrie's popular Holly neighbourhood, you're surrounded by mature trees, trails, and family-friendly energy, just steps to Ardagh Bluffs, transit, shops, restaurants, the library, and the Peggy Hill Team Community Centre. From the inviting brick exterior and elegant roof lines to the arched windows and raised front entry, the curb appeal is on point. Inside, you'll find a multi-level floor plan with great separation between spaces, including a sunken living room with a cathedral ceiling and tall arched windows that flood the space with natural light. The bright dining area overlooks the living room and features a stylish light fixture and a handy pass-through to the spacious kitchen, where a centre island, wood-toned cabinetry, stainless steel appliances, and backyard views make everyday living easy. The primary bedroom has semi-ensuite access, while the finished basement brings serious versatility with in-law suite potential, a generous rec room, and a large bedroom with its own ensuite - ideal for teens craving their own space or extended family needing privacy. Step outside to a fenced, tree-lined backyard with a private patio, perfect for relaxing or entertaining. With driveway parking for two and an attached garage featuring high ceilings for added storage, this one's a smart move for first-time buyers or anyone looking to downsize without compromise. (id:35762)
RE/MAX Hallmark Peggy Hill Group Realty
13 - 531 High Street
Orillia, Ontario
Exceptional 3-Bedroom Townhome in Prime Orillia Location. Welcome to 531 High Street. Very quiet cul-de-sac with treed privacy front and back. #13 is an end unit that has been very well-maintained. 1,399 sq ft townhouse condominium offering a functional layout and quality updates. The main level features a spacious living area, separate kitchen and dining spaces and direct access to a private rear deck and yard perfect for outdoor living. A conveniently located powder room completes the main floor. The upper level includes three generously sized bedrooms, highlighted by a primary suite with a private 3-piece ensuite bathroom. The finished lower level enhances the living space with a family/recreation room and a dedicated laundry area. Situated within a desirable and well-managed development near Lake Simcoe, this property offers easy access to parks, recreational amenities, and shopping. Residents benefit from low-maintenance living with fees that include snow removal, lawn care, garbage collection, building insurance, and exterior maintenance. All doors, windows and roof has been recently replaced. Furnace / AC and HWT are under contract. Making this a great long term worry free investment. Book your showing today. Some photos are virtually staged. (id:35762)
RE/MAX West Realty Inc.
14 Ruffet Drive
Barrie, Ontario
Welcome to this showpiece 2 storey home 4+1 bedrooms and 3 1/2 baths over 2583 soft with a custom double entry door, double seamless glass enclosure. New windows coverings, Newer hardwood floor on second floor, Newer carpet on both stairs. A Brand new stainless steel exhaust fan with 840CFM above stove main floor that you will love with updated eat in kitchen, completed with a granite countertop, undermounted sink, spotlighting, stainless steel appliances, tiles backsplash, new toilet in Master ensuite with soaker tub. & a neutral designer paint throughout perfect for young families. It has been updated and freshly painted from top to bottom. The main floor is finished in the gleaming hardwood flooring, ceramic tile and neutral designer paint throughout. Also on the main level is the laundry, 2 piece powder room and inside entry to garage with mezzanine for storage. The upper level boasts 4 large bright bedrooms, a master bath and a 4 pcs ensuite. The lower level is fully finished with a huge recreation room, den, 5th bedroom and 3 piece bathroom. The rear yard is fully fences and boasts a large deck as well as plenty of space for summer barbecues with friends. (id:35762)
Spectrum Realty Services Inc.
13 - 240 Viceroy Road
Vaughan, Ontario
. (id:35762)
RE/MAX Imperial Realty Inc.
9 Wayne Allison Drive
Georgina, Ontario
Brand new 3-bedroom, 3-bathroom Detached house in the desirable Sutton & Jacksons Point community, newly built in 2025. Open-concept living/dining area with a modern kitchen featuring brand new appliances landlord will provide washer, dryer, microwave, fridge, and dishwasher. Spacious bedrooms, including a primary bedroom with an ensuite. Close to Hwy 48, less than 20minutes to Hwy 404, and just minutes from downtown Sutton, Jacksons Point Harbour, Georgina Beach, Sibbald Point Provincial Park, Walmart, Canadian Tire, and local restaurants. Ideal for families looking for a peaceful yet connected neighbourhood. Tenant responsible for all utilities and hot water tank rental. $200 security deposit required. (id:35762)
Royal LePage Citizen Realty
501 - 10376 Yonge Street
Richmond Hill, Ontario
Modern Boutique Style Condominium Nestled In The Heart Of Historic Richmond Hill! Stunning Open Concept Accentuated By 10 Ft Ceilings & Walls Of Glass. Huge W/O Balcony. Sleek Modern Kitchen With Custom Backsplash, Granite Counter Top, & Stainless Steel Appliances Provides The Home Chef With A Delightful Cook/Prep Space. Brand New Glass Shower. Engineered Dark Hardwood Floors. $$$$ Spent On Upgrades. Walking Distance To Cultural Activities & All Amenities. Parking Included. (id:35762)
Sutton Group-Admiral Realty Inc.
30 Lewis Drive
Vaughan, Ontario
Basement Studio Apartment Is Now Available For Lease. Nestled In a Quiet And Friendly Neighbourhood. A Functional Open Concept Layout. Open Concept Living and Kitchen Area, Lots of Storage Throughout, Large W/I Closet, Close to All Amenities, Transit Access, Schools, and Parks. Don't Miss The Opportunity. It's Perfect For Couples Seeking A Comfortable And Hassle-Free Living Experience. Tenant Paying 20% of Utilities, NO Pet, No Smoking. (id:35762)
Right At Home Realty
2 Irwin Crescent
New Tecumseth, Ontario
Welcome to this beautifully maintained 4-bedroom, 4-bathroom detached home in one of the area's most sought-after family-friendly neighbourhoods. Proudly owned by the original owners, this 2,218 Sq Ft Belmont model by Devonleigh Homes offers exceptional living space and a thoughtful layout, all within walking distance to schools, parks, and the charming shops and amenities of town. The inviting main floor features a bright eat-in kitchen with an extra-long island, Kitchen Aid stainless steel appliances and plenty of prep space for the home chef. The open layout flows effortlessly into the living and dining areas, creating a warm, welcoming space for gatherings. Upstairs, a unique split staircase design provides privacy, separating the luxurious primary suite with vaulted ceilings, a walk-in closet and a 5 piece ensuite, from the remaining three spacious bedrooms. The fully finished basement boasts 9 ft ceilings, a generous rec room, oversized pantry, storage room and a built-in Murphy bed- ideal for overnight guests. Step outside and enjoy the privacy of having a neighbour on only one side. Updated air conditioner (2021). A perfect blend of style, comfort and location, this home is move-in ready for your next chapter. (id:35762)
Royal LePage Rcr Realty
122 Russel Drive
Bradford West Gwillimbury, Ontario
Bright and spacious semi-detached home just under 2,000 sq ft plus finished basement. Updated 4-bed layout filled with natural light. Features dark oak staircase with iron railings, open-concept eat-in kitchen with island, family room with gas fireplace, and walk-out to fenced yard with stone patio. Primary bedroom offers ensuite with soaker tub and shower. Great family area near schools and amenities! (id:35762)
Royal LePage Your Community Realty











