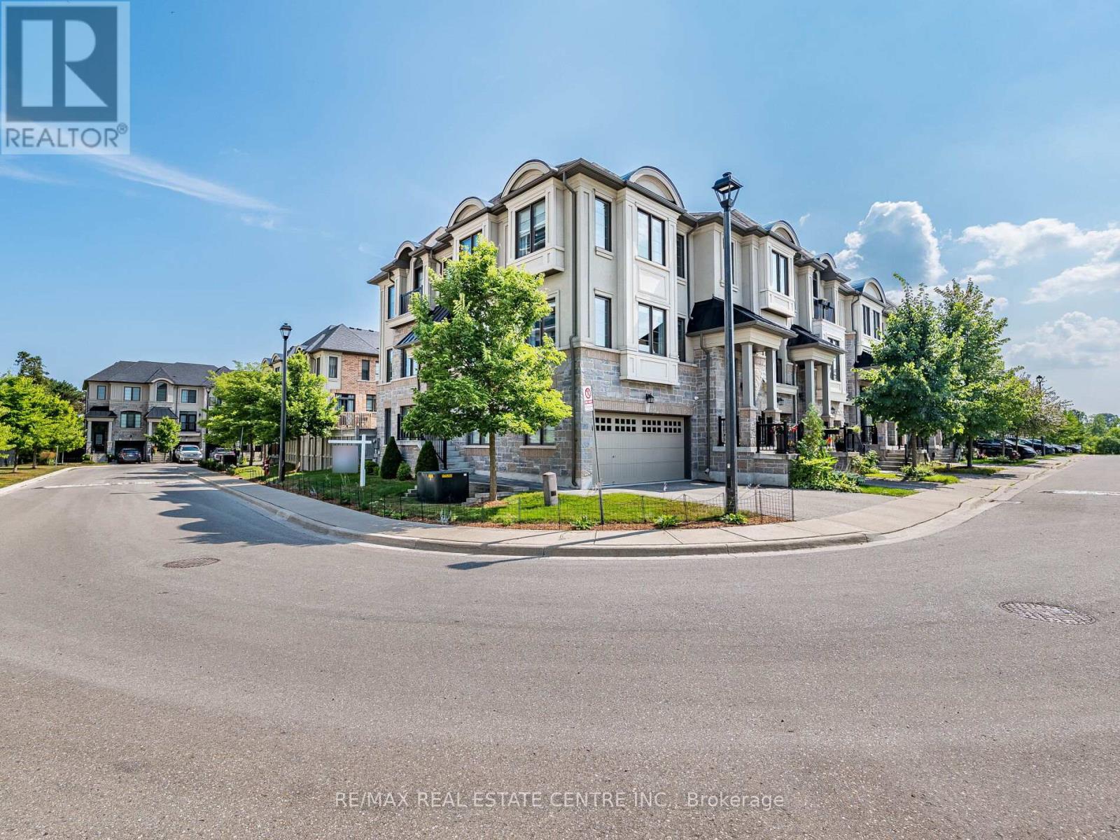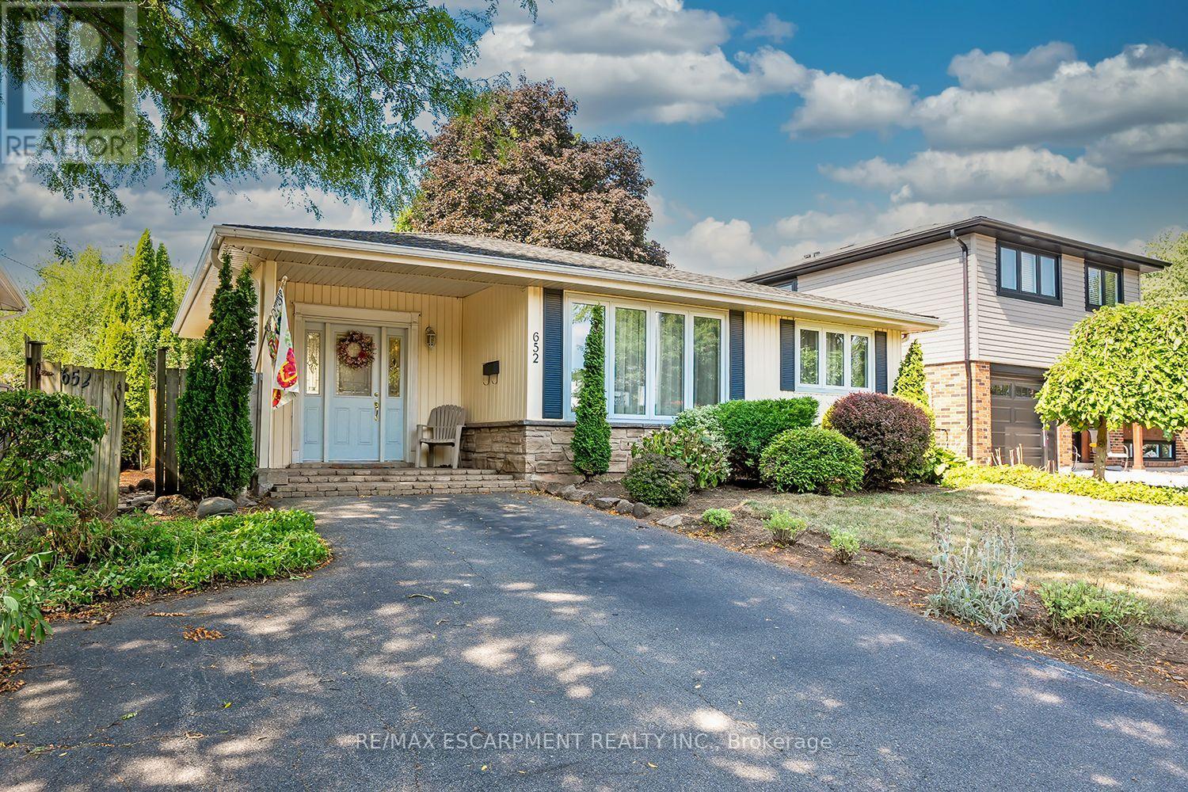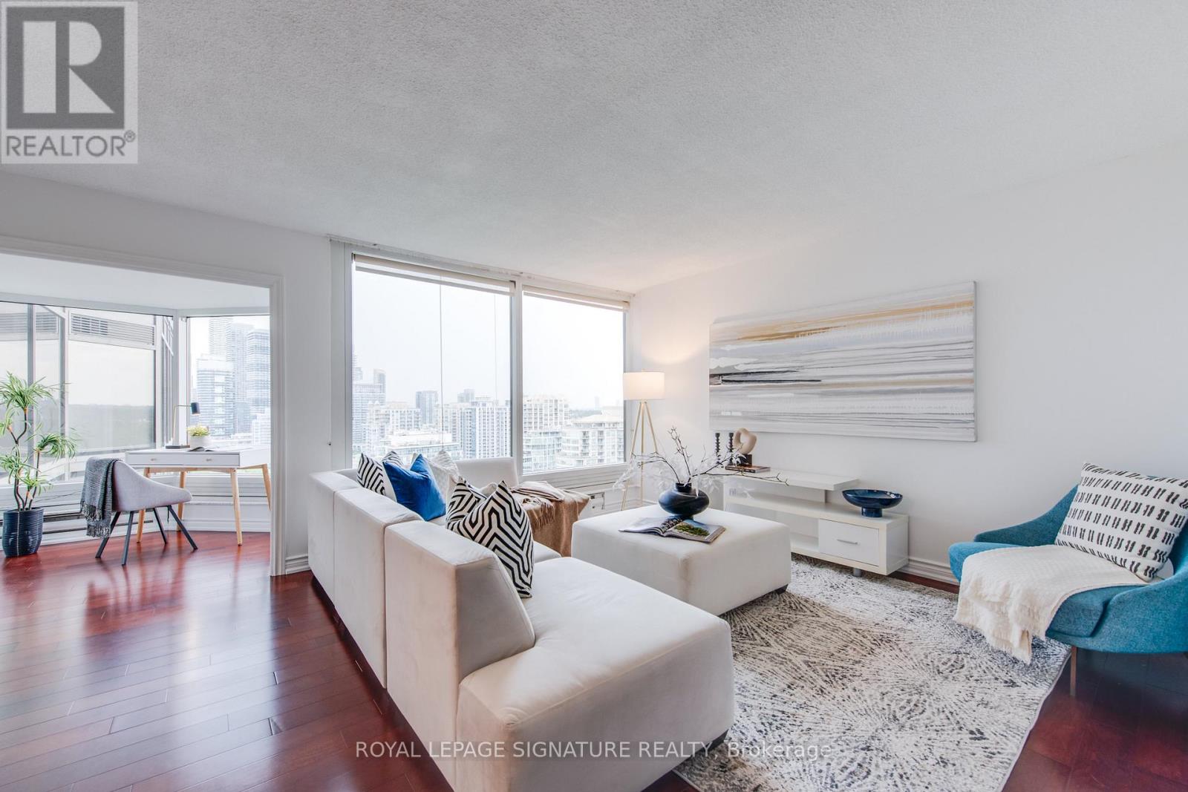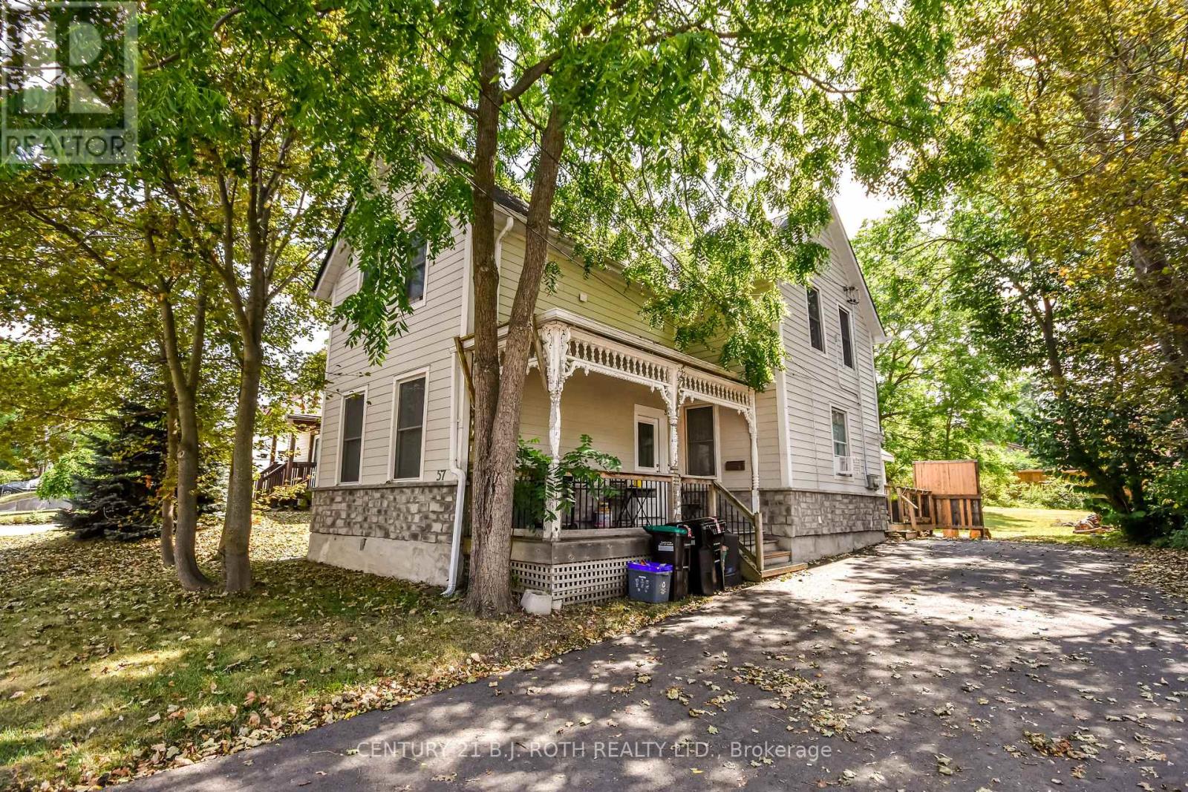603 - 25 Neighbourhood Lane
Toronto, Ontario
Welcome to the neighbourhood! almost 1000 Sqft of living, tonnes of natural light, space to entertain, work, and live. Function meets design with two tone cabinetry, kitchen island, upgraded backsplash, quartz slab, under cabinetry lighting, pot lights, and much more. Custom blinds installed through out. Retreat after a long day to the Primary which features walk-in closet, frameless shower ensuite, and private walk-out to oversized balcony. (id:35762)
RE/MAX Experts
1170 Beachcomber Road
Mississauga, Ontario
Open House: Saturday, Aug. 16th, 2-4 PM! Virtual Tour & Video Available! Welcome to this executive end-unit townhome in the highly sought-after Lakeshore Village community, just steps to Lake Ontario and the vibrant Port Credit area. This rare corner Riverstone model boasts 2,385 sq. ft. Living space, a double car garage, and many upgrades, all on one of the largest lots in the complex at 31 feet wide. Elegant white oak hardwood floors and smooth 9-foot ceilings throughout. The main floor features a bright, versatile living rm w/ walk-out to the backyard plus garage access - perfect for entertaining or 4th bedroom or home office. The chef's kitchen is a showstopper: Quartz/Caesarstone countertops, custom white maple cabinetry, herringbone marble backsplash, upgraded stainless steel appliances, gas stove w/ large vent hood, and a large centre island with breakfast bar. Spacious, sun-filled dining area offers a second walk-out to one of two balconies. On this same floor, you'll also find a second, large living room featuring multiple large windows that bathe the room in natural light - an inviting space for relaxing, hosting or simply taking in the surroundings. Upstairs, you'll find three generous bedrooms, including a luxurious primary suite with a Juliette balcony, walk-in closet, and a stunning 5-piece ensuite with double sinks, soaker tub, and glass shower. Two additional bedrooms share a renovated full bath w/ a modern stand-up shower. The finished basement extends your living space with a cozy rec room, dry bar, home gym area, or potential office/playroom, plus plenty of storage and a dedicated laundry room with high-end washer/dryer and quartz folding counter. Double driveway parking, up to 4 car spots! Extras: Water Irrigation system & EV Charger in garage. Walk to waterfront trails, shops, restaurants; Located minutes from Port Credit/Long Branch GO stations, with easy access to the QEW and downtown Toronto. This one shows great 10/10! Come see it yourself! (id:35762)
RE/MAX Real Estate Centre Inc.
9 Aloma Crescent
Brampton, Ontario
Beautiful Well Maintained 3 Bedrooms' House Features Spacious Living/Dining Room; Eat In Kitchen W/Stainless Steel Appliances/Back Splash & Breakfast Area; 3 Bright/Spacious Bedrooms/2 Upgraded Washrooms; Privately Fenced Beautiful Backyard; Large Driveway W/5 Parking Space; Ready To Move In Condition,Close To Public Transit, Plaza, School, Shopping Centre. Convenient Located Close To All Amenities. 60% Utilities !!! Upper Level Only (id:35762)
Homelife Superstars Real Estate Limited
2465 Whistling Springs Crescent
Oakville, Ontario
Welcome to this beautifully upgraded property offering over 3300 sq ft of elegant living space, situated on a large pool sized ravine lot with a private and peaceful backyard retreat, in one of Oakville's most sought after neighbourhoods. From the moment you step inside, you'll appreciate the thoughtful finishes and spacious layout designed for both comfort and style. Featuring soaring 9ft ceilings throughout, the beautiful main floor features an upgraded floor plan with an oversized dining room and a refreshed kitchen that boasts newly refinished cabinets and updated hardware (2025), and a warm, inviting feel that blends seamlessly into the main living areas. The home features 4 generously sized bedrooms, each with its own ensuite privileges, perfect for growing families or guests. The fully finished basement is ideal for entertaining, with a large recreation room fitted with a beautiful gas fireplace that is the focal point of the room, bonus bedroom with oversized windows and ensuite bathroom, and ample storage. This home features ample upgrades including newly installed high efficiency triple pane windows on the main and upper levels (2022), newer appliances, remodeled laundry and powder rooms, hypoallergenic carpet on the upper level (2022), and a beautifully finished cedar deck. The large double-car garage features bonus steel cabinets with ample storage for tools and accessories, perfect for any handyman. Whether you're hosting friends or enjoying quiet evenings at home, this home offers the perfect setting. Enjoy the tranquility of ravine views while being close to all amenities, schools, Oakville Trafalgar Memorial Hospital, and commuter routes. This is the lifestyle upgrade you've been waiting for! (id:35762)
Right At Home Realty
Upper - 7272 Milano Court
Mississauga, Ontario
Absolutely Stunning 4 Bedroom Executive Home Backing Onto Park in Sought-After Meadowvale Village! This meticulously maintained 10+++ detached home offers over 3,100 sq ft of luxurious living space in a quiet court location. The Lease is for a short term around 6 month. The main level welcomes you with a grand double-door entry, leading to a spacious dining and living area and gas fireplace , a separate family room with bay-style windows , all enhanced by9-ft ceilings, gleaming strip hardwood floors, and elegant wooden staircase. The upgraded eat-in kitchen features stainless steel appliances, tiled backsplash, a bright breakfast area, and a walkout to a beautifully landscaped backyard with a large deck perfect for entertaining and relaxing. Upstairs offers 4 generously sized bedrooms and 3 full bathrooms, including a massive primary suite with a 5-piece ensuite and two large walk-in closets. The second bedroom functions like a second primary, complete with its own ensuite and walk-in closets rare and desirable feature. Situated just minutes from top-rated schools, shopping plazas, banks, and Highways 401 & 407,this executive home in the prestigious Meadowvale Village offers the perfect blend of luxury, location, and lifestyle (id:35762)
Homelife/response Realty Inc.
2139 Fiddlers Way
Oakville, Ontario
Beautifully upgraded family home, ideally located in Oakville's desirable Westmount community and backing onto a serene ravine. Designed with comfort and flexibility in mind, this home features a fully finished walkout basement with a complete in-law suite perfect for extended family or guests. Hardwood flooring runs throughout the main and upper levels, where the formal living and dining rooms are enhanced with pot lights for a warm, welcoming ambiance. The modern kitchen offers stainless steel appliances, granite countertops, a breakfast bar, and a stylish backsplash, flowing seamlessly into a bright family room with a gas fireplace and walkout to a private deck ideal for enjoying the peaceful ravine views and mature trees. Upstairs, the spacious primary bedroom includes a walk-in closet and a spa-like ensuite with a soaker tub and separate shower. Two additional bedrooms share an updated 3-piece bath, while the upper-level laundry adds everyday convenience. The walkout basement boasts its own kitchen area, rec room with fireplace, bedroom, full bath, laundry, and direct access to a fully fenced backyard with a covered stone patio. Located close to top schools, parks, shops, major highways, and amenities, this home combines space, style, and functionality in a family-friendly setting. (id:35762)
Century 21 Miller Real Estate Ltd.
652 Ardleigh Crescent
Burlington, Ontario
Beautiful 3 level back split on a private 50-foot x 110-foot lot in southeast Burlington! This 3+1 bedroom home boasts 1.5 baths and is approximately 1500 square feet plus a finished lower level. This home is carpet-free throughout and offers plenty of potential. The main level boasts a large entry area / family room and spacious living / dining room combination. The eat-in kitchen has wood cabinetry and plenty of natural light. The upper level has hardwood flooring throughout, 3 bedrooms and a 4-piece bathroom. The lower level features a den / rec room, 4th bedroom, 2-piece bath, workshop, separate laundry room and a large crawl space. The exterior of the home features a 3-car driveway and a private rear yard with a large wood deck! This home is situated on a quiet street within a fantastic neighbourhood. Conveniently located close to all amenities and major highways and walking distance to schools and parks! (id:35762)
RE/MAX Escarpment Realty Inc.
307 - 320 Mill Street S
Brampton, Ontario
Discover this bright and spacious 2-bedroom + den, 2-bathroom condo offering 1,227 sq ft of thoughtfully designed living space. Bathed in natural light, the open-concept layout seamlessly blends modern comfort with everyday functionality. Enjoy elegant hardwood flooring in the main living areas and a generous kitchen featuring ample cabinetry and prep space ideal for both daily living and entertaining. Accessibility is thoughtfully integrated with an electronic, wheelchair-accessible entry door for added ease. Set in a highly desirable community backing onto the tranquil Etobicoke Creek Ravine, you'll appreciate the peaceful atmosphere without sacrificing convenience. Just a short walk to public transit, shopping, restaurants, and recreation center's with quick access to Highways 407, 410, and 401.This unit comes complete with two underground parking spots, a storage locker, and includes all utilities: hydro, water, and gas. Residents enjoy a full range of premium amenities: 24/7 concierge, indoor pool, fitness centre, sauna, party room, games room and an outdoor tennis court. The perfect blend of comfort, convenience, and lifestyle experience condo living at its finest. (id:35762)
Century 21 B.j. Roth Realty Ltd.
3232 Ulman Road
Oakville, Ontario
Charming 3 Bedrooms Detached Home On Mature Treed 103 Ft Deep Lot In Desirable Bronte. Walking Distance To The Harbor Lake, Parks. Hardwood Floors On Main And 2nd Floor. Walk Out From Breakfast Area To Patio And Landscaped Garden. Walk To park, lake, Shops And Restaurants. Access To Trail Leading To Shell Park. Good For Small Family To Live. (id:35762)
Ipro Realty Ltd.
2108 - 1 Palace Pier Court
Toronto, Ontario
Experience the Pinnacle of Waterfront Living Perched high above Humber Bay, Suite 2108 is a bright, sunlit retreat offering approximately 1,223 sq. ft. of luxury living. This immaculate 2-bedroom plus den/sunroom residence boasts immersive, panoramic views of Lake Ontario, the Toronto skyline, and High Park.Palace Place is Toronto's most prestigious waterfront address synonymous with elegance,sophistication, and unmatched service. From high-end finishes to all-inclusive amenities, every detail defines five-star living. Residents enjoy:Private shuttle service to Union Station Valet parking 24-hour white-glove concierge & security, including Les Clefs d'Or concierge service the same standard found at world-renowned resorts like the Four Seasons World-Class Amenities rival the city's finest hotels and include:Recently refreshed saltwater pool Fully equipped fitness centre & spa Indoor driving range Rooftop sundeck with barbecues Library, theatre, and guest suites Ample underground visitor parking Suite Features:Stainless steel stove, fridge, and dishwasher Black microwave (sold as-is)White stacked washer/dryer One parking space & one locker included Maintenance fees cover all utilities (except internet) and grant full access to all five-staramenities.Discover waterfront living at its finestPalace Place is not just a residence, it's a lifestyle. (id:35762)
Royal LePage Signature Realty
2502 - 4011 Brickstone Mews N
Mississauga, Ontario
Stunning corner suite 2 bedroom, 2 bathroom with 9 ft ceilings and expansive floor-to-ceiling windows, offering excellent natural light and breathtaking panoramic city views. Freshly painted and thoughtfully upgraded with porcelain tile, premium laminate floors, stainless steel appliances, quartz countertops, an extended breakfast bar, and in-suite laundry. The spacious primary suite features a walk-in closet and a stylish 4-pc ensuite. Open-concept layout with private balcony, ideal for both daily living and entertaining. Parking and locker included. Located in the vibrant heart of Mississauga, just steps to Square One, Celebration Square, Sheridan College, YMCA, Central Library, dining, entertainment, and minutes to Hwy 403/401 and GO Transit. (id:35762)
Homelife Landmark Realty Inc.
57 Penetang Street
Barrie, Ontario
Versatile RM2-zoned duplex offering both immediate income and long-term growth potential. Located at 57 Penetang, this property is a rare opportunity for investors, multi-generational families, or those looking to live in one unit and rent the other. The large, deep yard invites you to explore the possibilities of a potential garden suite under Bill 23, adding another layer of future value and flexibility. The main unit features a spacious and bright three-bedroom apartment filled with natural light. High ceilings and the charm of a century home combine beautifully with modern conveniences like in-unit laundry, making it an attractive space for tenants or an owner-occupier. The second unit offers two comfortable bedrooms, a large living room, an eat-in kitchen, and charming finishes throughout. This unit also includes in-unit laundry and the added benefit of basement access for extra storage or hobby space, further increasing its appeal. Both units are self-contained, providing privacy and functionality for occupants. With RM2 zoning in place, there is strong potential for future redevelopment or intensification, whether that means adding additional residential units, creating a garden suite, or exploring other high-density options permitted under the current zoning. This property's location offers convenient access to amenities, schools, parks, and transportation, making it an attractive choice for tenants and ensuring consistent rental demand. 57 Penetang is a rare combination of immediate cash flow, future development potential, and a flexible layout that works for a variety of living arrangements. Whether you're an investor seeking a solid addition to your portfolio or a buyer looking for a home with income to offset expenses, this property delivers on all fronts. (id:35762)
Century 21 B.j. Roth Realty Ltd.











