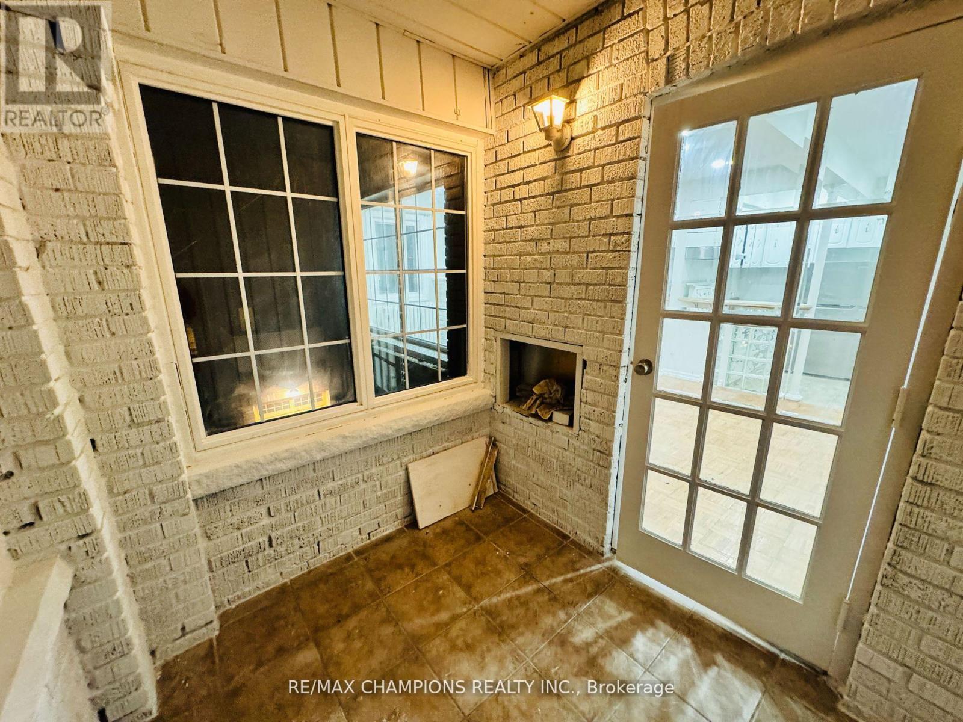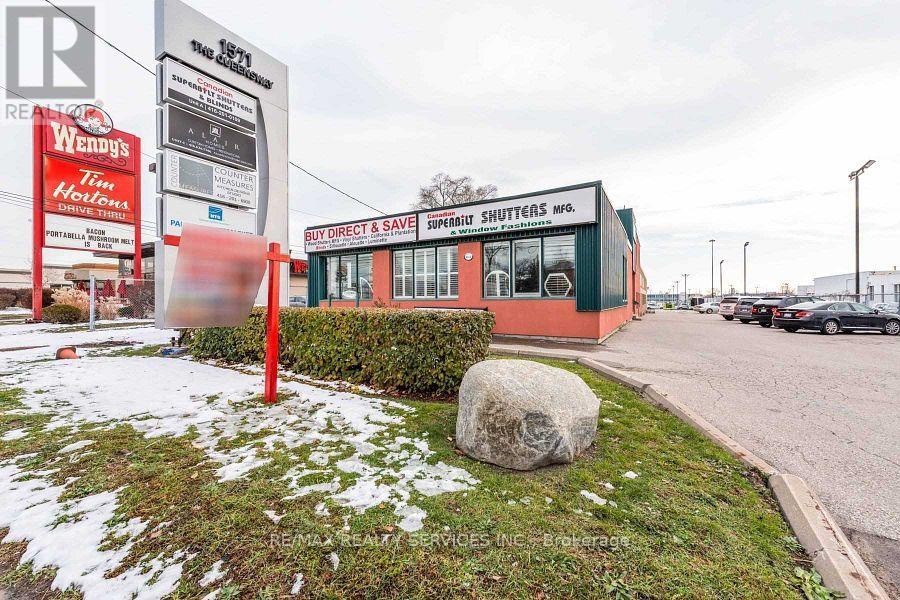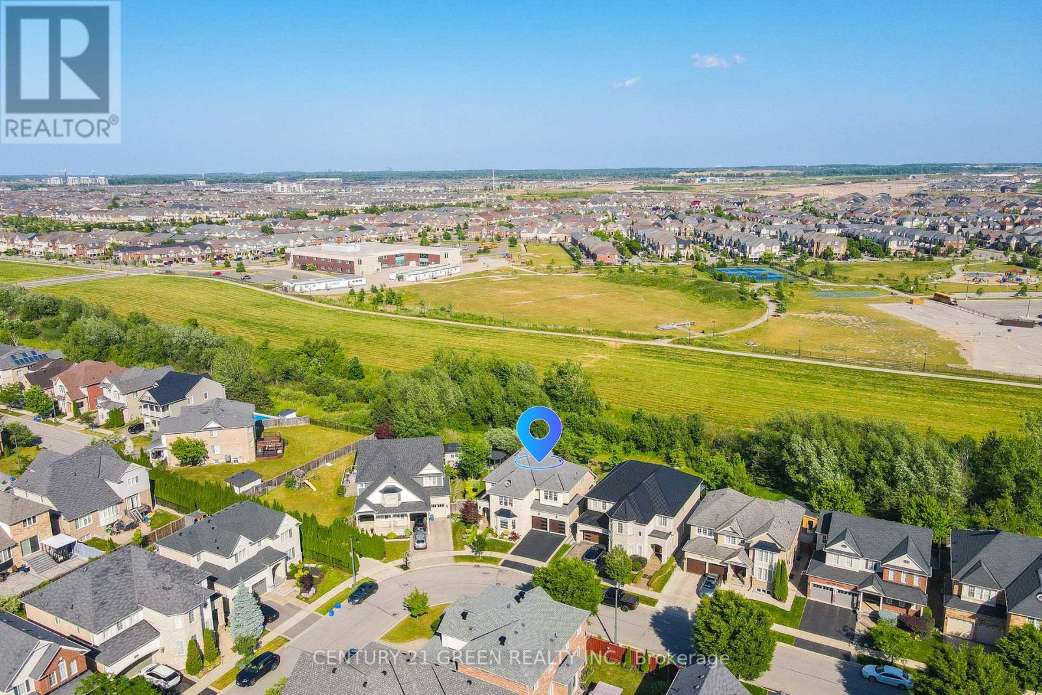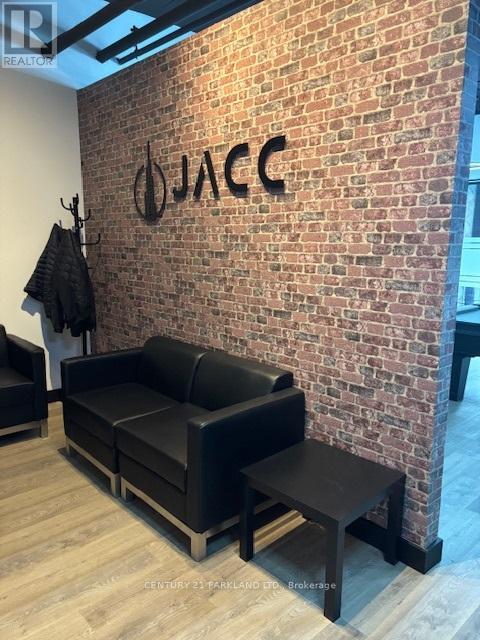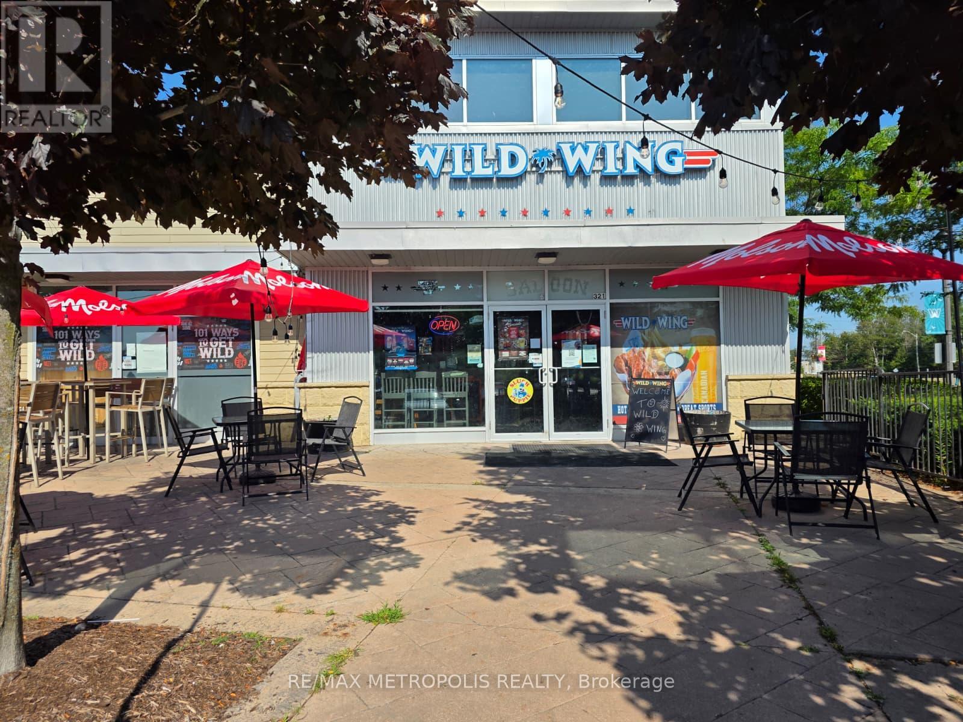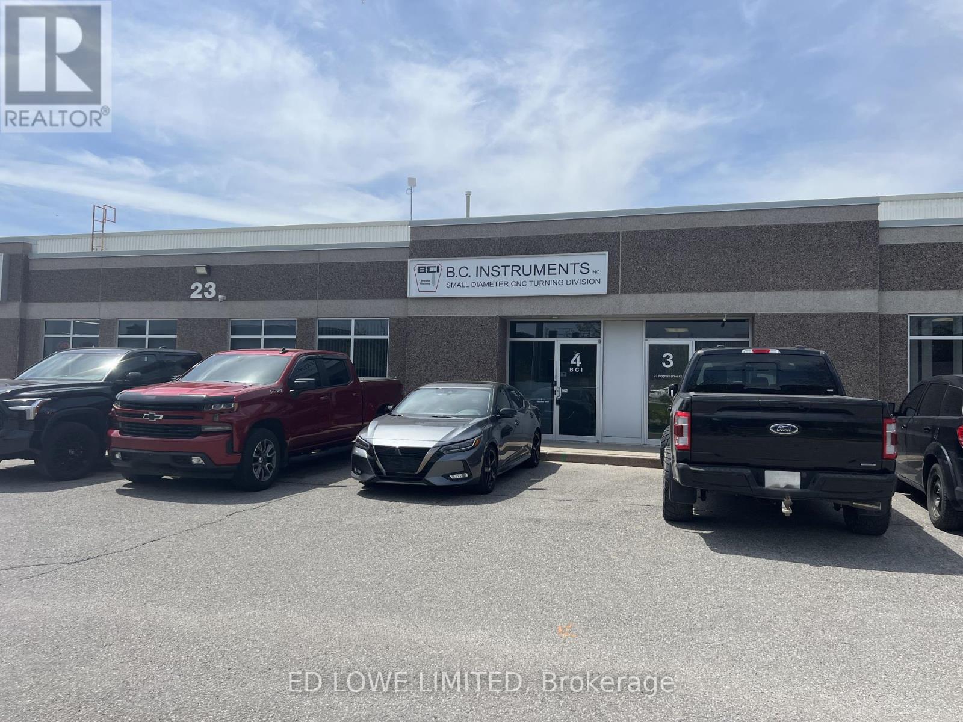2208 - 70 Absolute Avenue
Mississauga, Ontario
In The Heart Of Mississauga. Just Steps Away From Square One, Library, City Hall, Living Arts Center, Highways 401/403, Only One Bus To Subway Station. 9 Foot Ceilings. Breath-Taking View From Open Balcony. One Of A Kind Recreation Center. Excellent Oversized Parking Spot. Den Can Be Used As 2nd Br.Best Value In Area!! Extra Large Parking. Hydro Included. (id:35762)
Homelife/diamonds Realty Inc.
29 - 70 Plains Road W
Burlington, Ontario
Welcome to this light-filled ground-level, end unit townhouse in Burlingtons Aldershot neighbourhood. Offering over 1,200 sq. ft. of finished living space, including a newly completed lower level, private outdoor area, and low condo fees! This home is perfect for first-time buyers, professionals, investors, or those looking to downsize.The main level of this Boutique model features a primary bedroom with double closet, as well as hardwood laminate floors, 9 ceilings, and kitchen with stainless steel appliances, Caesarstone countertops, tile backsplash, breakfast bar, and an extra window that fills the space with natural light. The great room with sliding doors leads to a private yard to enjoy the outdoors.Downstairs, the fully finished lower level (2025) offers a generous entertainment space with additional windows for added natural light, a 3-piece bathroom with separate shower, large laundry room with laundry tub, plus a utility room and storage space.The convenient location is close to La Salle Park and Marina, the Royal Botanical Gardens, Lake Ontario, schools, Aldershot GO Station, recreational facilities and provides for easy highway access.Don't miss out on this great opportunity! (id:35762)
Keller Williams Edge Realty
203 - 2 Elm Grove Avenue
Toronto, Ontario
Beautifully Renovated Entire 1 Bed Private Unit + Balcony Den, Private Bathroom & Kitchen. Huge Windows. Functional & Open Concept Space with New Stainless Steel Appliances, Backsplash. ***Move-In & Enjoy the Private space*** Fully Separate & Private Unit. Walk-out to Huge Private Balcony to enjoy coffee in sun. Shared Coin Laundry In The Building. Steps To Public Transit, Parks, Shopping, Cafes/Diners, Grocery, Banks & More! Pictures are older. (id:35762)
RE/MAX Champions Realty Inc.
1 - 1571 The Queensway
Toronto, Ontario
All inclusive, Prime Commercial Office/Showroom, 1000 Sq. ft. Space for Rent - Prime Location on The Queensway Discover this exceptional opportunity to lease a high-quality office unit in a prime Toronto location. Perfect for businesses seeking visibility and convenience, this commercial space offers a professional environment with excellent accessibility. Feature include: Suitable for, Professional Offices, Clinics, Showroom. Prime front-facing location in The Queensway, ensuring high visibility. All-Inclusive rent of $5,900 per month, covering heat, hydro, water, maintenance and taxes. Easy access to public transportation, major highways, and downtown Toronto. This well-maintained office unit is deal for professional services, corporate teams, or startup companies looking to establish a presence in a vibrant area. This all-inclusive rent simplifies budgeting and ensures a hassle-free occupancy. Don't miss out on this Fantastic Opportunity. (id:35762)
RE/MAX Realty Services Inc.
345 Potts Terrace
Milton, Ontario
Welcome to this Exceptional home on a prestigious street in Milton. Modern home with Designer upgrades Nestled on a premium Ravine lot. Stunning Limestone Front Exterior is the first Impression that will Catch your eyes . Custom fiber glass Double Door Entrance welcome to step you in on a Grand Foyer with Marble Flooring. Rich premium custom color Hardwood flooring flows Seamlessly throughout. Elegant Millwork features 7 Inch pinewood Baseboards , Pot Lights, Iron Pickets, Designer chandeliers, , 9ft Ceiling. chef Inspired Kitchen with High-End appliances, showpiece Custom Fireplace in a 17 Foot Family room offers warmth and style . Handpicked custom lights fixture add charm and elegance throughout the home . Renovated Bathrooms with floor to ceiling tile work for a spa like experience. List goes on . Spectacular 100-Foot wide Ravine to enjoy rare privacy and an Expansive, fully Private backyard oasis backing onto a serene Ravine will definitely Impress .Own this beautiful home and enjoy the living in city with a cottage like experience. (id:35762)
Century 21 Green Realty Inc.
711-712 - 1275 Finch Avenue W
Toronto, Ontario
This wont last! Move In Ready! Turnkey! Prestigious Commercial Office Space @ University Heights Professional Centre! Perfect to house your Business! This contemporary & Professional Environment Boasts Success: 3 Comfortable Offices, Advanced Technological Infrastructure, plus a Fully Equipped Boardroom securing a productive & sophisticated work environment. This ready to go will secure your business & elevate your company's image! Plenty of Natural Light Through the Oversized Windows w Great Views. Its flexible layout is great for any professional use. Owner spent $$$ in upgrades. This office space is modern and sleek with high end finishes Furniture is negotiable. 8 Storey Boutique Class A Commercial Building Houses: Ground Floor Retail, Medical & Professional Offices Above with 3 Underground Parking Levels, Concierge & Elevator & Lobby Access. Situated Close to: Hwys: 401, 400 & 407. TTC: Adjacent Finch West Station part of Toronto's Line 1 Yonge-University, Future LRT Line, Downsview Park, York University, Yorkdale Mall, New Humber River Hospital. Both 711 & 712 are sold together, mirror images but one is used as owners storage. (id:35762)
Century 21 Parkland Ltd.
711 & 712 - 1275 Finch Avenue W
Toronto, Ontario
This wont last! Move In Ready! Turnkey! Prestigious Commercial Office Space @ University Heights Professional Centre! Perfect to house your Business! This contemporary & Professional Environment Boasts Success: 3 Comfortable Offices, Advanced Technological Infrastructure, plus a Fully Equipped Boardroom securing a productive & sophisticated work environment. This ready to go will secure your business & elevate your company's image! Plenty of Natural Light Through the Oversized Windows w Great Views. Its flexible layout is great for any professional use. Owner spent $$$ in upgrades. This office space is modern and sleek with high end finishes Furniture is negotiable. 8 Storey Boutique Class A Commercial Building Houses: Ground Floor Retail, Medical & Professional Offices Above with 3 Underground Parking Levels, Concierge & Elevator & Lobby Access. Situated Close to: Hwys: 401, 400 & 407. TTC: Adjacent Finch West Station part of Toronto's Line 1 Yonge-University, Future LRT Line, Downsview Park, York University, Yorkdale Mall, New Humber River Hospital. Both 711 & 712 are sold together, mirror images but one is used as owners storage. (id:35762)
Century 21 Parkland Ltd.
224 - 22 Southport Street
Toronto, Ontario
Welcome to this spacious 1 bedroom + Den condo in the desirable SouthKingsway Village! Located in the popular High Park - Swansea neighborhood, thisbright and open-concept home offers a perfect blend of comfort and convenience.The large den provides versatile space that can easily be used as a second bedroom,office, or recreation room. This well-maintained building boasts incredible amenities includingan indoor swimming pool, hot tub, sauna, exercise room, squash courts, games room, library,party room, and guest suites. The gated community offers 24-hour security,. Plus, youre juststeps from public transit (TTC), and have quick access to the Lakeshore, Gardiner Expressway,and High Park. The unit features a spacious primary bedroom with dual closets and a large denthat could be converted into a second bedroom or additional living space. The bathroom includesboth a bathtub and separate shower for added convenience. Best of all, the all-inclusivemaintenance fees cover all utilities, cable TV, and internet, making this condo an excellentvalue for anyone looking for a move-in-ready home with low-maintenance living. With 1underground parking included and everything you need right at your doorstep, this is theperfect place to call home! R.S.A. PROPERTY BEING SOLD AS IS. (id:35762)
Royal LePage State Realty
2667 Hayford Court
Mississauga, Ontario
Welcome To 2667 Hayford Court In The Sought After Neighbourhood of Sheridan Homelands. Lovingly Maintained By The Same Owners For Almost 30 years, This Property Is Ideally Situated On A Quiet, Low Traffic Family-Friendly Court. Spanning Over 2,000 Square Feet This Home Offers A Spacious Layout Designed For Comfort And Function. Step Into The Formal Living Room Featuring Hardwood Floors, A Large Sun-Filled Window And Stylish Sliding Doors Providing A Space To Entertain Guests. A Separate Family Room With A Fireplace And French Doors Leading To The Backyard Is Perfect For Cozy Evenings And Relaxation. Sitting In The Heart Of The Home Is The $60,000+ Custom Kitchen Remodel Complete With Quartz Countertops, A Centre Island, An Abundance Of Cabinet And Drawer Space, A Coffee Bar Nook And Four Stylish Appliances Including A Combination Convection/Microwave Oven. Step Outside To The Backyard Patio From The Kitchen Through A Second Set Of French Doors. The Dining Area Flows Seamlessly From The Kitchen Offering An Open Concept Space To Stay Connected While Cooking And Enjoying Meals With Family And Friends. Walk Up To The Oversized Second Floor Hallway To Find Four Bright And Spacious Bedrooms Providing Privacy And Comfort Each With A Large Window And Generous Closet Space. The Large Primary Bedroom Offers A Walk-In Closet Plus A Second Closet For All Of Your Storage Needs. A Well Appointed 4- Piece Bath And Linen Closet Add To This Functional Living Space. Take Advantage Of The Basement With Over 1,000 Square Feet Including A Finished Recreation Room And Well Sized Utility/Workshop/Laundry Room. The Over-Sized Pie-Shaped Lot Provides Endless Opportunity To Create An Outdoor Space Perfectly Suited To Your Needs. Located Close To All Amenities And Conveniences Including Shopping, Restaurants, Schools, Parks, Recreation And Highway Access! This home offers the perfect blend of community, convenience, and comfort! (id:35762)
Sutton Group - Summit Realty Inc.
2 - 321 Main Street
Wasaga Beach, Ontario
Exciting opportunity to own a well-established Wild Wing restaurant in the heart of Wasaga Beach, just minutes from the shoreline and busy tourist area. This turnkey business offers strong brand recognition, a loyal local following, and steady seasonal traffic from beach visitors. Features a fully equipped modern kitchen, spacious dining area, licensed bar, and a popular outdoor patio for guests to enjoy during the warmer months. Located in a high-visibility plaza with ample parking, it benefits from both local residents and vacationers year-round. Perfect for an owner-operator or investor seeking a profitable and reputable franchise in a prime location. (id:35762)
RE/MAX Metropolis Realty
4 - 23 Progress Drive
Orillia, Ontario
4136 s.f Industrial Condo unit available. Office space in front of unit is about 948 s.f. with handicap washroom, office and kitchenette. Balance of Unit is 3188 sq. ft. of warehouse plus approximately 800 sq. ft. bonus mezzanine. Warehouse area is heated with ceiling hung forced air gas furnace and 2 separate air conditioning units. 3 HVAC units total. Large 12x14 feet drive in overhead door at rear. 20' clear to underside of deck, 14.9' to heating unit. 3 Transformers also installed and available if interested. (id:35762)
Ed Lowe Limited
19 Rosanne Circle
Wasaga Beach, Ontario
One of the best-priced homes in the area and nearly new, this stunning 4-bedroom, 3.5-bath detached property sits on a premium lot with oversized upgraded windows that flood the space with natural light. Offering over 2,700 sq. ft. of bright, open-concept living with high ceilings throughout, it features separate living and family rooms with a stylish feature wall, a formal dining area perfect for entertaining, and a spacious kitchen with a centre island, tile flooring, ample cabinetry, and a breakfast area with a walkout to the backyard deck. The main floor also includes a convenient laundry room with access to the garage and a separate side entrance. Upstairs, youll find four generously sized bedrooms, including a primary retreat with a 5-piece ensuite and oversized walk-in closet, as well as a second bedroom with its own ensuite and an open den/office space with vaulted ceilings and large windowsideal for working from home. The unfinished walkout basement boasts high ceilings and excellent potential for customization. Complete with a double car garage, this home is located on a quiet, family-friendly street just minutes from Sunnidale Rd, Wasaga Beach, shopping, restaurants, parks, and schools, and has had tens of thousands invested in upgrades making it a must see for families or investors in this growing community. (id:35762)
Royal LePage Terra Realty



