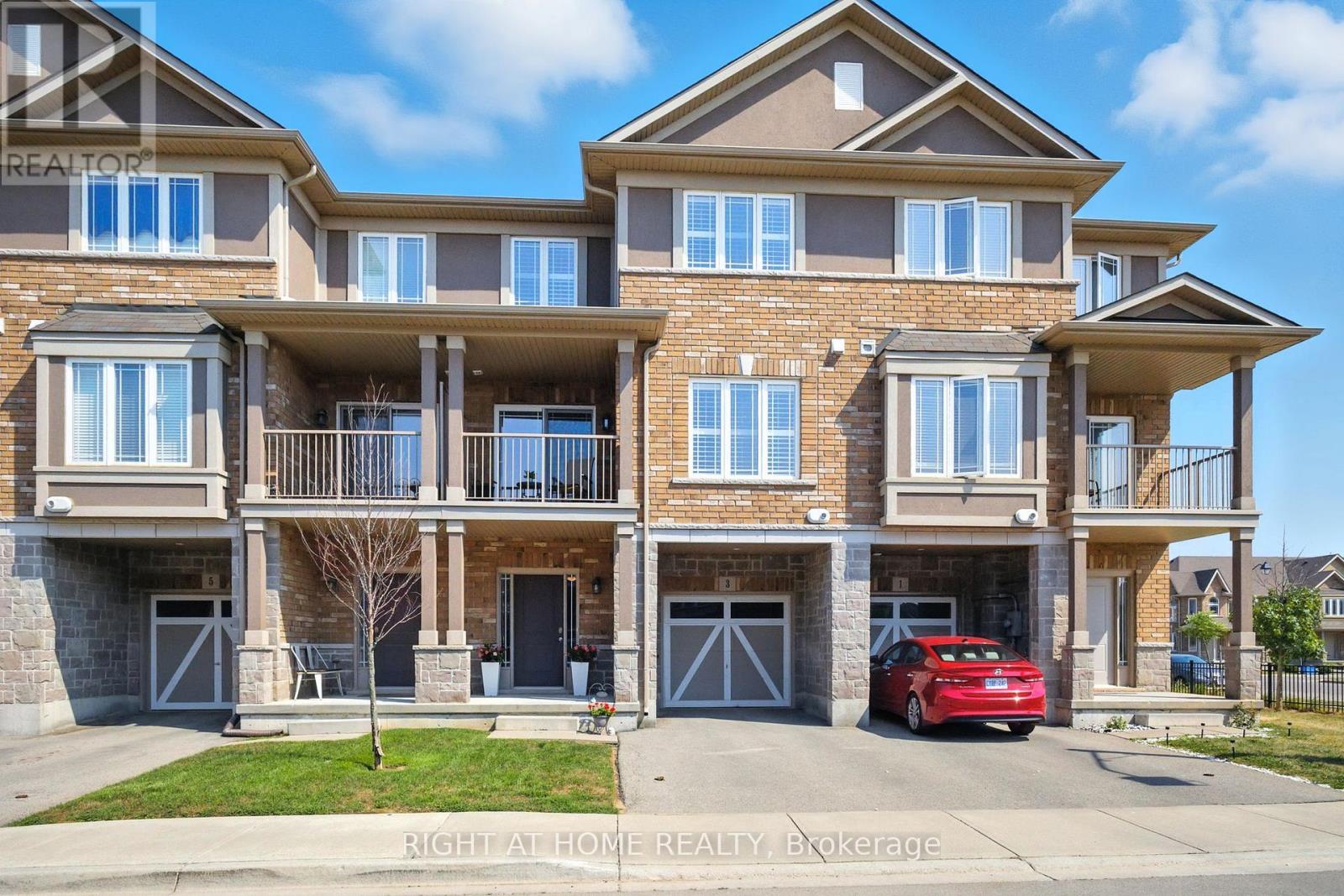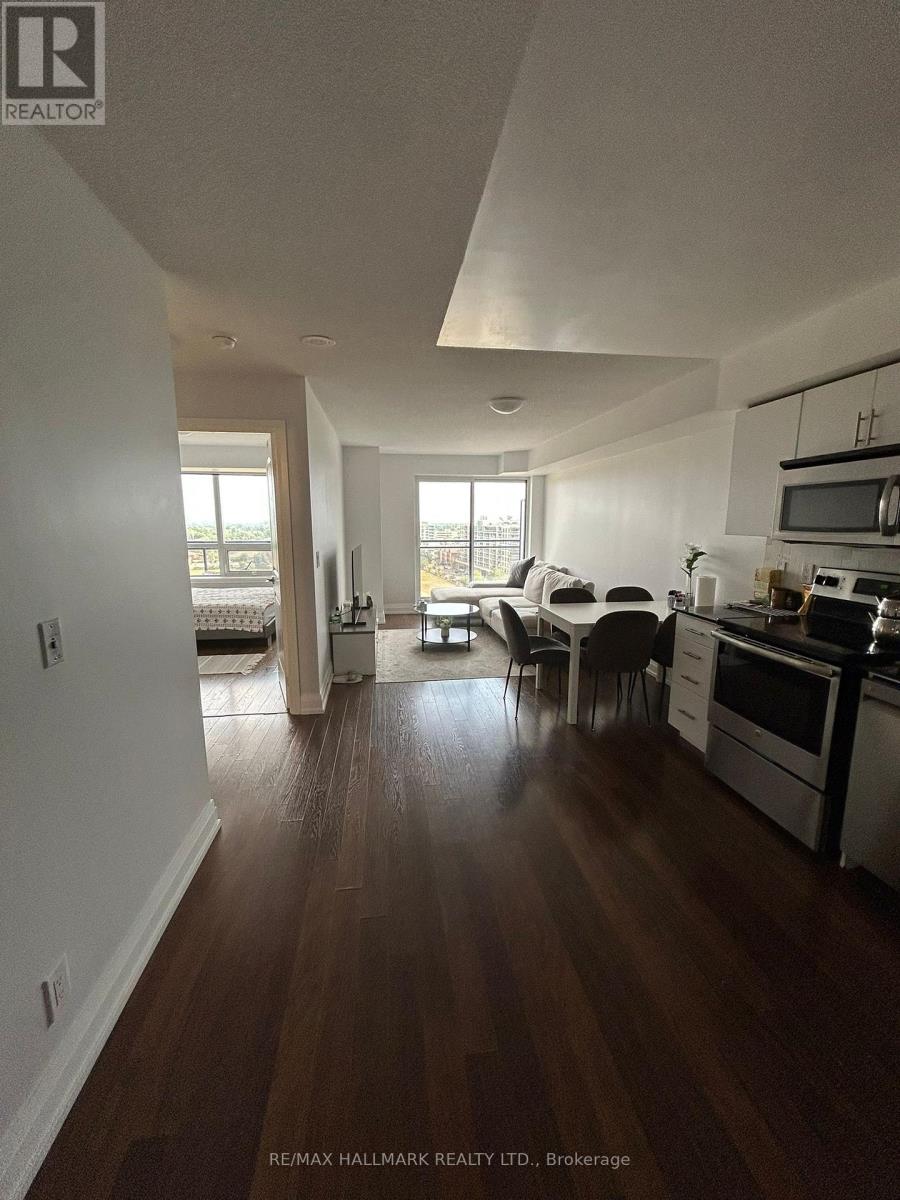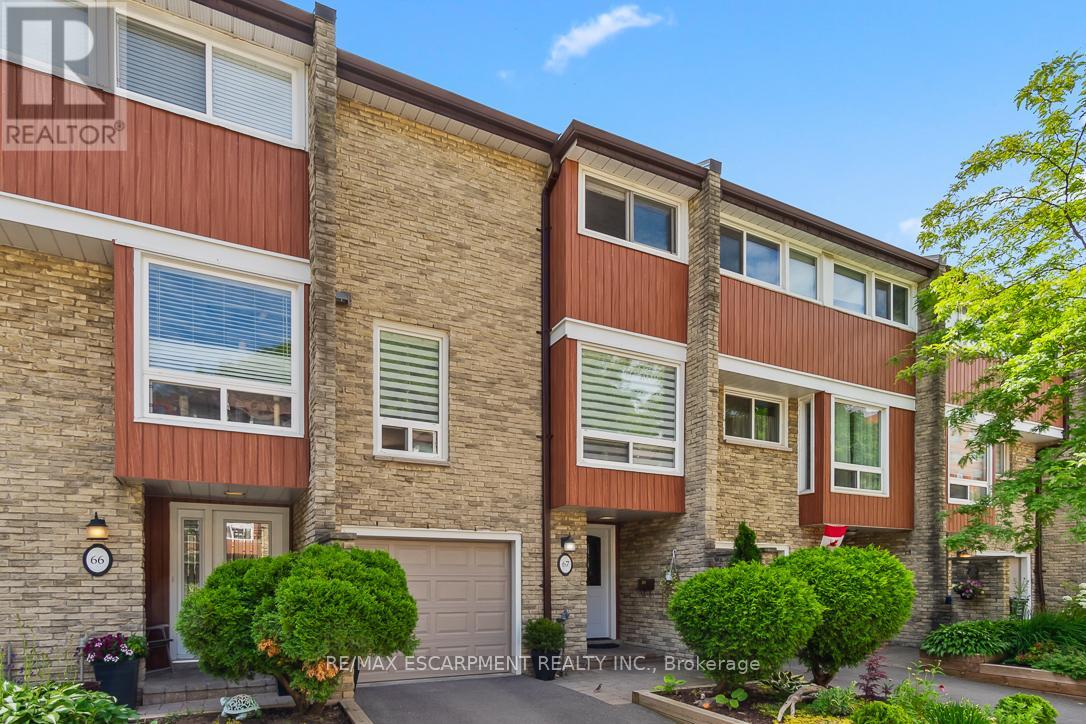2 - 134 Terni Boulevard
Hamilton, Ontario
From the moment you walk in you will be amazed by the beautiful front entrance with high ceilings and a gorgeous spiral staircase! To your left you'll find a delightful powder room & entrance to the garage. Continue to the nice bright and open concept kitchen with a spacious dining and living room for your enjoyment. During the summer you can enjoy the fenced in backyard or the park right around the corner. Upon going upstairs there's a large sized primary bedroom with a walk-in closet, 2 spacious bedrooms and a 4 piece bathroom. When entering the finished basement, you have a rec room that can also be used for a fourth bedroom or office & 3 piece bathroom. The home is super well cared for, maintained & is within close proximity to Parks, Schools, Shopping Centres, and much more. This quiet family friendly neighborhood welcomes you! (id:35762)
RE/MAX Escarpment Realty Inc.
3 Bloom Crescent
Hamilton, Ontario
Superb, Stylishly Designed 2 Bedroom, 1.5 Bath 3-Storey Townhome w/Attached Garage (Tulip Model), Approx 1353 sq.ft. in Sought-After Summit Park Community. 9ft Ceilings. California Shutters. Spacious Entrance Foyer w/Media room. Inside Access to Garage w/EV charging socket. Open Concept Family & Dining room. Kitchen w/Breakfast Bar, Additional Pantry Storage Cupboards & Stainless Steel Appliances. Walkout to Covered Porch/Balcony. Extra Large Primary Bedroom w/W.I. Closet & Organizer. Convenient Laundry facility on Bedroom level. Close to Schools, Parks, Shopping, Transit and all Amenities. Room Dimensions as per Builder's Plan. Common element fee $124.20 monthly for roadway snow clearing & grass cutting. Shows 10+ (id:35762)
Sutton Group - Summit Realty Inc.
1109 - 1 De Boers Drive
Toronto, Ontario
Immaculate 1 Bedroom + Den suite at Parkside at Metroplace showcasing unobstructed views from a private balcony. This thoughtfully designed residence features an upgraded kitchen with stainless steel appliances, granite countertops, and modern backsplash, complemented by laminate flooring throughout the principal rooms. The suite offers a spacious open-concept layout, ensuite laundry, and a versatile den ideal for home office or guest use. Located steps from Downsview Subway Station with seamless access to Allen Road and Hwy 401. Minutes to York University, Yorkdale Shopping Centre, and an array of amenities. A truly exceptional opportunity in a highly sought-after location (id:35762)
RE/MAX Hallmark Realty Ltd.
219 - 270 Dufferin Street
Toronto, Ontario
-Available Immediately 1 Bedroom Condo For Lease In The Heart Of Downtown Toronto. Featuring An Open-Concept Layout With Floor-To-Ceiling Windows, Modern Finishes, And A Functional Design. Steps Away From Public Transit, Shops, Restaurants, And Entertainment. Ideal For Professionals Looking For Convenience And City Living. (id:35762)
RE/MAX Millennium Real Estate
Main Flr - 159 Spalding Road
Toronto, Ontario
This well-maintained bungalow with large kitchen is ideally located near Dufferin and Wilson, offers the perfect blend of comfort and convenience. Featuring numerous updates throughout, the home boasts a spacious bright interior, ideal for modern living. The private driveway ensures 1 parking spot. Situated in a sought-after neighbourhood with High Demand Schools. Easy access to transit, shopping- Yorkdale Mall Costco, Home Depot, LCBO, Best Buy and local amenities- Humber River Hospital, 401.This is a fantastic opportunity to anyone seeking a cozy, updated home in Toronto. (id:35762)
Slavens & Associates Real Estate Inc.
22 - 690 Broadway
Orangeville, Ontario
1 Year Of POTL Fees Paid For Buyer. This stunning end-unit townhome looks straight out of a magazine-arguably the nicest townhouse currently on the market in Orangeville. Unlike brand-new townhome options that often come without appliances, window coverings, and interior upgrades, this home includes it all, value of over $15,000+ in extras. Featuring 1,411 square feet with 9-foot ceilings and an open-concept main floor, the layout flows seamlessly between the spacious living room, dining room, and kitchen. The bright kitchen is beautifully finished with quartz counters, a stylish backsplash, ample cabinetry, and modern appliances. Upstairs, you'll find 3 bedrooms, including a primary suite with a walk-in closet and a 5-piece ensuite. The lower level offers a bright walkout basement with a bathroom rough-in, ready for your personal touch. Perfectly located in a sought-after neighbourhood, you'll enjoy convenient access to the west end, local shops, boutiques, coffee spots, grocery stores, public transportation, walking trails, a new subdivision park, schools, and a recreation centre. Truly move-in ready, nothing left to do but enjoy! (id:35762)
Real Broker Ontario Ltd.
21 Riverplace Crescent
Brampton, Ontario
Freshly Painted Through Out 3 Bedrooms & 3 Washrooms **West Facing**,Double Door Entry, Semi-Detached House (With Finished Basement And Separate Entrance Through Garage)including a primary suite with a 5-piece ensuite and walk-in closet. Roof 2023, A/C 2023, Garage Door 2023 ,Oak Staircase, Upgraded Family Size Kitchen With Huge Breakfast Area W/O To Backyard. Extended Driveway, Full Of Light & Positive Energy. Three Decent Size Bedrooms. Hardwood Floors Throughout.109' Depth Lot. Lots Of Recent Upgrades. Potlights Just Installed, Brand New Quartz Countertops, Stainless Steel Appliances. Awesome Location Close To Shopping And Highways (id:35762)
Save Max Achievers Realty
2021 Redstone Crescent
Oakville, Ontario
Welcome To This Beautifully Maintained Semi-Detached Home In Oakville's Desirable Westmount Community. Enjoy Over 2,700 Sq Ft Of Thoughtfully Designed Living Space, Including 3 Spacious Bedrooms On The Second Floor Plus An Open-Concept Loft/Family Room With Cathedral Ceilings And Large Windows, Ideal For A Playroom, Office, Or Cozy Lounge Area, Can Also Be Converted To A Bedroom. Wake Up To Soft Morning Light On Your Private Balcony With East-Facing Views The Perfect Spot To Enjoy Your Coffee And The Sunrise. The Main Floor Features A Bright, Layout With A Separate Laundry Room, Large Walk-In Closet, Modern Kitchen With Quartz Countertops, Under Cabinet Lighting, Ample Cabinets And Pantry, Gas Stove Top and Hood ,The Kitchen Overlooking Dining And Walkout To Patio And Private Fully Fenced Backyard. The Finished Basement Adds Versatility With A 4th Bedroom And 3 Pc Bathroom Ideal For Guests, Teens, In-Laws, Or A Private Home Office. Located On A Quiet Street In A Family-Friendly Neighbourhood, This Home Is Just Minutes From The Hosiptal , Top-Rated Schools, Parks, Trails, Shopping, And Major Commuter Routes. Insulated Garage (2019), Walkway, Patio And Porch (2021), Kitchen (2019), Roof (2018). (id:35762)
RE/MAX Real Estate Centre Inc.
B208 - 216 Plains Road W
Burlington, Ontario
This gorgeous condominium unit located in South Aldershot is the one youve been waiting for! With an unbeatable location, this condo boasts over 1,400 sq ft complete with 2 bedrooms and 2 bathrooms offering a functional layout and a bright inviting space. The large galley kitchen is perfectly positioned behind your large living room area and offers a spacious eat-in nook. Finished with hardwood and bright picture windows, this space offers the perfect blend for a quiet dinner or a busy entertainers evening. The primary retreat features broadloom carpeting, walk-in closet, and a spacious 4 piece bathroom. The additional bedroom is complete with hardwood and a double closet. A few additional perks of this condo include a spacious main 4 piece bathroom, ensuite laundry, and oversized balcony! (id:35762)
Keller Williams Real Estate Associates
67 - 915 Inverhouse Drive
Mississauga, Ontario
Welcome to this beautiful, spacious 3-bedroom townhome in beautiful Clarkson. This home has been recently renovated providing bright, stylish and open-concept living. Experience spectacular year-round south-facing skyline views of mature trees and Sheridan Creek. The main level features hardwood floors, large windows, an open concept kitchen with a large dining area. All bedrooms are spacious with hardwood floors and large windows providing plenty of natural light. The ground level provides interior garage access, convenient powder room and bright laundry space. New owners have the option to use as a scenic den or office space with a walk-out to a stunning south-facing private backyard oasis. The backyard is fully fenced with deck and custom-built garden beds. Here you will enjoy quiet tranquil views of the greenbelt, mature trees and ravine. This is a well-managed complex featuring a playground, outdoor pool, visitor parking and wonderful neighbours. Great location: Short walk to charming Clarkson Village, restaurants, shops, schools, Go Train, parks, grocery, shopping plaza. Easy access to the QEW, 403, Port Credit, Lake Ontario and Toronto. A truly move-in ready home! (id:35762)
RE/MAX Escarpment Realty Inc.
205 - 35 Wabash Avenue
Toronto, Ontario
Bright One-Bedroom Condo With Park Views In Roncesvalles. Exceptional One-Bedroom Suite Overlooking Sorauren Park. Functional Layout With No Wasted Space, Featuring High-End Finishes Throughout. Located In A Boutique Building Comprised Mainly Of Larger Townhouse-Style Units, Offering A Unique Alternative To Traditional Condos. Direct Second-Floor Stairwell Access To The Park, With Elevator Access Available As Well. A Rare Opportunity To Call This Distinctive Property In A Highly Desirable Neighbourhood Home. (id:35762)
Psr
3 - 49 Mississauga Road N
Mississauga, Ontario
A well established hair studio in operation for 28 years. It is situated in an affluent area within Port Credit undergoing a new large residential development. In close proximity to the QEW, Lakeshore, and GO transit. There is ample parking available. Walking distance to shopping, restaurants, cafe's, schools, and lake Ontario. There is 1 chair rental at $350/wk. (id:35762)
Forest Hill Real Estate Inc.












