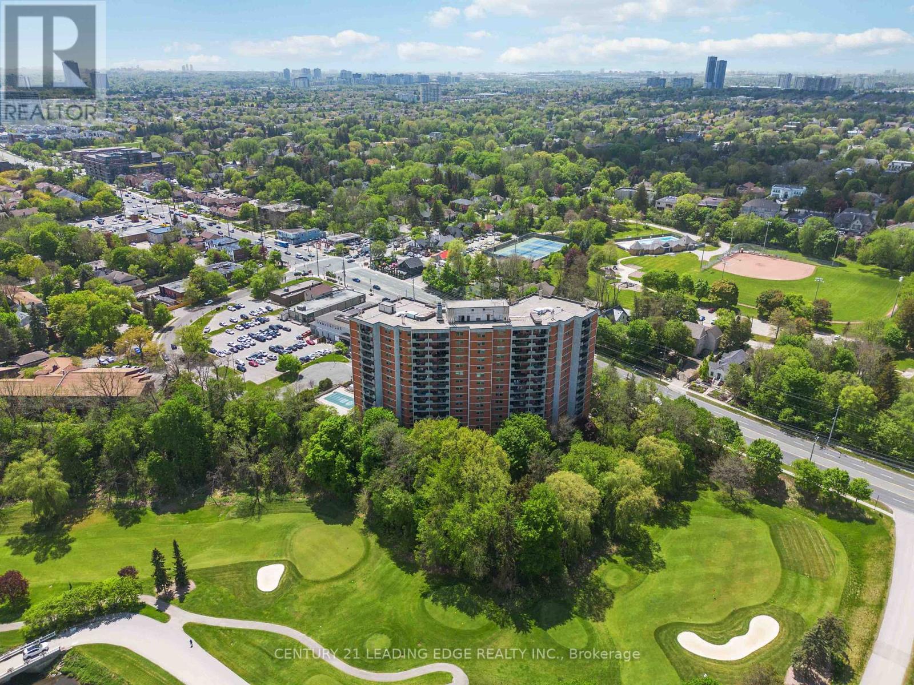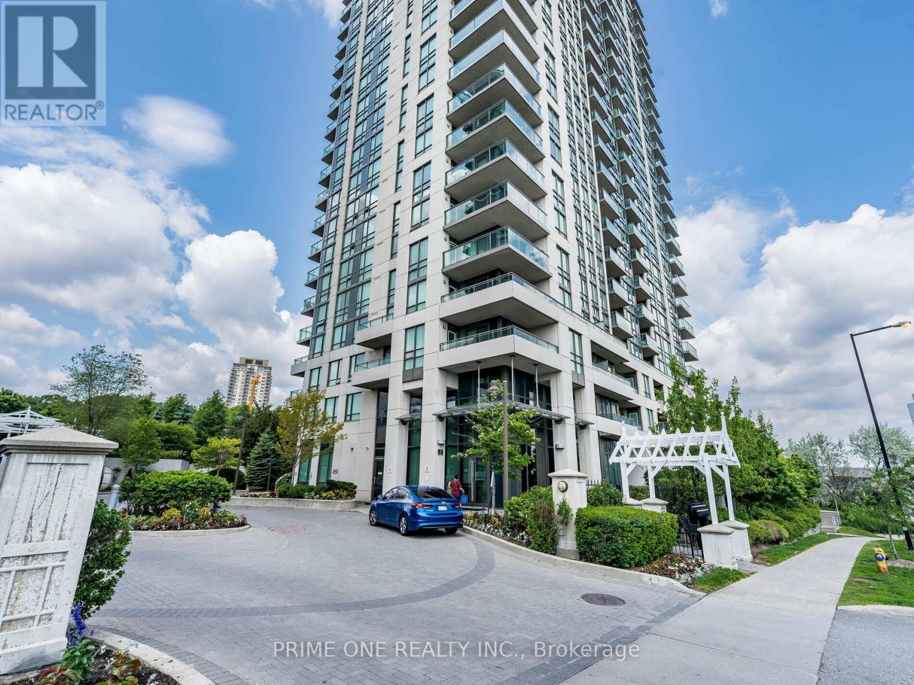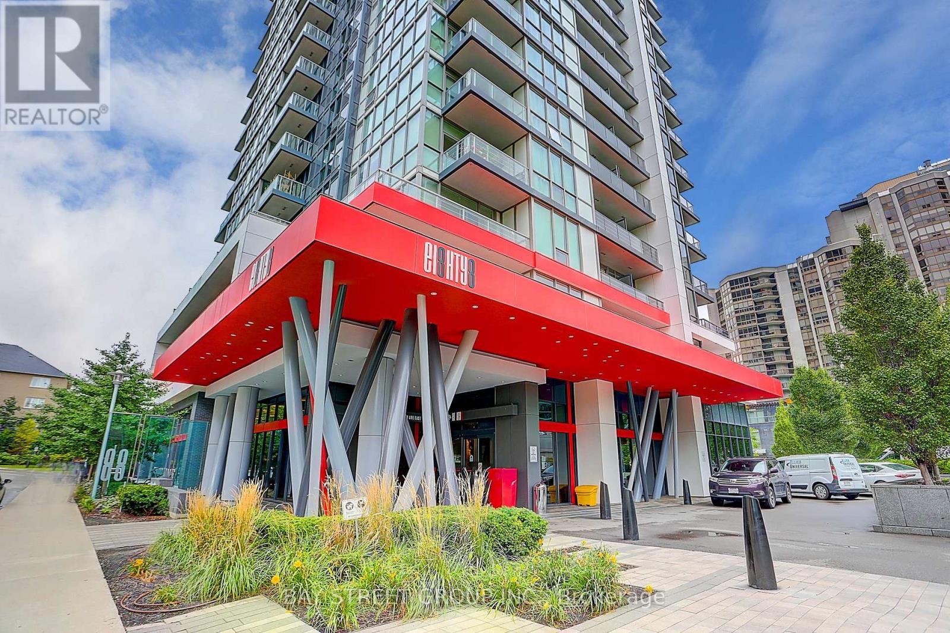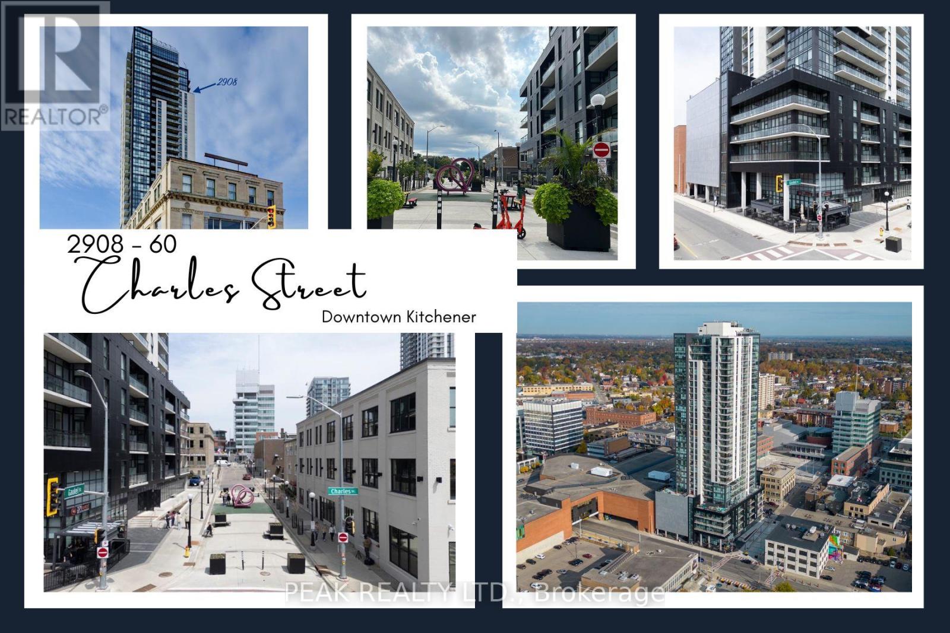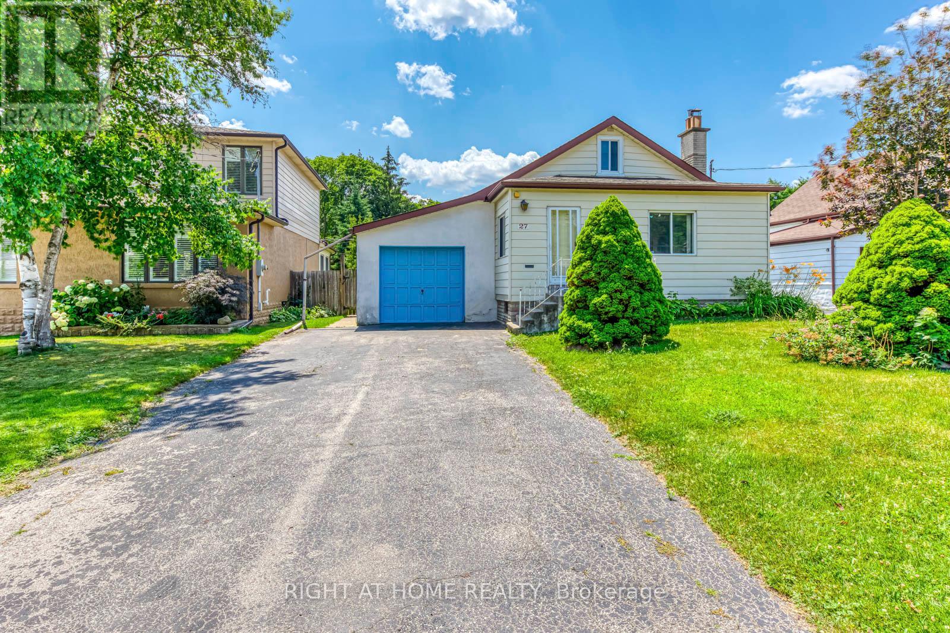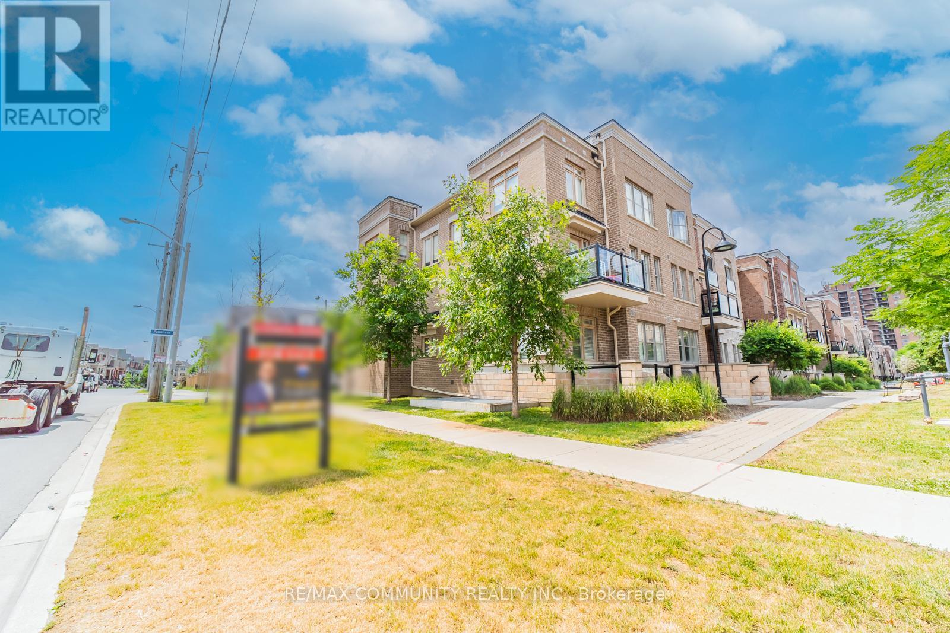1318 Rosemary Crescent
Burlington, Ontario
Welcome to this beautiful bungalow, perfectly nestled on a mature, tree-lined street in the highly sought-after, family-friendly community of Mountainside. From the moment you arrive, youll appreciate the charm and warmth this home exudes, offering the ideal blend of comfort, functionality, and outdoor enjoyment. Step inside to find a thoughtfully updated kitchen, complete with sleek stainless steel appliances, a stylish backsplash, modern pot lights, and a layout that opens seamlessly into the bright, inviting living room. The open-concept design creates the perfect space for family gatherings and everyday living. Durable and attractive laminate flooring flows throughout the main level, adding a cohesive, modern touch. This home offers good-sized bedrooms, each providing ample space for relaxation and comfort. Convenient walkout from bedroom to a large deck, where you can enjoy your morning coffee while overlooking your own backyard oasis. The stunning saltwater inground pool, surrounded by lush greenery, promises endless summer fun. The private backyard is an entertainers dream, complete with a tiki bar, perfect for hosting friends and family, as well as a convenient storage shed and updated pool equipment for easy maintenance. The separate side entrance provides access to the fully finished lower level, offering incredible flexibility for growing families or multi-generational living. The spacious recreation room is beautifully finished with a striking electric fireplace that becomes a cozy focal point. This level also includes an additional bedroom, a modern 3-piece bathroom with a walk-in shower, and continued laminate flooring throughout, creating a comfortable and stylish space for guests or teenagers. With a driveway that comfortably fits six cars, this property truly checks all the boxes. Whether you're looking for the perfect family home or a wonderful space to entertain, this gem in Mountainside is ready to welcome you home. (id:35762)
RE/MAX Escarpment Realty Inc.
2nd Floor - 2886 Dufferin Street
Toronto, Ontario
Welcome home to this fabulous upper level unit with 2 bedrooms and 2 bathrooms. Open concept living and carpet free home. This unit is located just steps to Dufferin/Glencairn bus stop and 5min from the subway. Private entrance with 1 parking spot included. Clean and Move-In ready. (id:35762)
Right At Home Realty
28 Jonquil Crescent
Markham, Ontario
Bright & Sun Filled In A Great Neighborhood, Fantastic Property Perfectly Located. Well Maintained Bungalow In The Heart Of Markham. Hardwood Floor Throughout, Extra Space With Sun Room. Finished Basement With Extra Office And Rec Space. .Close To Markville Shopping Centre, Super Market .Public Transits, Go Train & So On. (id:35762)
Right At Home Realty
811 - 7811 Yonge Street
Markham, Ontario
Welcome to The Summit, an exclusive boutique condo residence overlooking the prestigious Toronto Ladies Golf Club in Old Thornhill Village. This exceptional 1-bedroom + full-size den suite offers over 950 sq ft of meticulously upgraded living space, blending modern luxury with serene natural views. Step inside to discover beautiful wood floors throughout, smooth ceilings, crown moulding, and an abundance of natural light. The bright, renovated kitchen features elegant stone countertops, designer backsplash, updated cabinetry, stainless steel appliances, and a large window framing peaceful golf course vistas. The spacious primary bedroom includes a walk-in closet and a private 2-piece ensuite, while the main bathroom boasts a contemporary walk-in shower and designer finishes. The versatile oversized den is perfect as a home office, guest space, or cozy retreat. You'll also love the oversized ensuite laundry room, offering exceptional convenience and additional storage space, a rare find in condo living! Enjoy your morning coffee or evening wine on the large private balcony, overlooking lush treetops and the golf course. Included are two premium parking spaces, plus all utilities are covered in the maintenance fees for worry-free living. Indulge in outstanding building amenities: secure access, a luxurious lobby, party room with kitchen, billiards and games rooms, library, dry sauna, fully equipped gym, outdoor pool & patio. All this, just steps to Yonge Street, transit, shops, and walking trails. Move in and experience Thornhill's finest boutique lifestyle today! (id:35762)
Century 21 Leading Edge Realty Inc.
2902 - 88 Grangeway Avenue
Toronto, Ontario
Presenting this 'Gem in the Air'. An elegant Two Bedroom, One Bathroom Condominium, with a Walkout Balcony and Spectacular View (YOU be the judge). Full kitchen with Stainless Steel appliances and Granite Countertop. Washer and Dryer combo. One Underground Parking Spot andOne Locker. Located in prime city spot, without the city noise. This Well Maintained Property includes a 24-hour Concierge Service, an IndoorSwimming Pool, Sauna, Exercise Room, Media Room, Party Room, Recreational Room, Library and Private Park. Walking Distance to Freshco, Shoppers Drug Mart and markets, Walking/Driving Distance to Schools, Walking Distance to Scarborough Town Centre, Walking Distance to TTC(transit), entertainment and all other necessary amenities in the vicinity. Minutes from the 401. An excellent residence for a professional/working person, investor, or a new family. (id:35762)
Prime One Realty Inc.
68 Shuter Street N
Toronto, Ontario
Experience unbeatable convenience with this stunning 1-bedroom unit located in a luxury building in the sought-after Church-Yonge Corridor. Situated in the heart of Downtown Toronto, this prime location puts you just steps away from major universities and colleges, as well as quick access to public transit. Enjoy walking distance to the Eaton Centre, Yonge-Dundas Square, top hospitals, the financial district, world-class dining, and countless entertainment options. Urban living at its finest! (id:35762)
Homelife Top Star Realty Inc.
5104 - 65 Bremner Boulevard
Toronto, Ontario
Exquisite & Private Penthouse Living with Panoramic Lake Views. Welcome to one of the city's most coveted luxury residences, Maple Leaf Sq. This breathtaking 2+1-bed, 2-bath Penthouse corner unit redefines sophistication & elegance. Spanning 1,424sq.ft. of meticulously curated living space, this architectural masterpiece is a true standout. Step into a world of refined design and prestige, where 10-ft ceilings & wraparound windows flood the space w/ natural light & showcase Eastern & Southern views, incl. panaromic views of Lake Ont. From sunrise -sunset, the vistas are nothing short of spectacular. The chefs kitchen is a modern showpiece, outfitted w/ custom cabinetry, stainless steel appliances, a breakfast bar, & gorgeous exotic black galaxy granite countertops that shimmer beneath soft accent lighting. Rich 7 1/4 Canadian White Oak hardwd floors contrast elegantly w/ natural white marble flooring, creating a seamless blend of warmth & luxury. The open-concept living & dining space is framed by mosaic-tiled columns. Entertaining here is an absolute pleasure. Two balconies provide ample outdoor space & the perfect retreat to take in the lake breeze & cityscape. The primary suite is a sanctuary of indulgence, adorned w/ wallpaper embedded w/ genuine Swarovski crystals, adding a subtle sparkle to every moment, & features a spa-inspired ensuite w/ a massive shower, dual raindrop shower heads, white onyx countertops, & a walk-in closet customized for functional elegance. Both bedrooms offer privacy, abundant space & serene views. Additional incl. custom motorized win. shades, designer lighting & impeccable craftsmanship throughout.This prestigious LEED-cert. building offers direct access to Scotiabk Arena,Union Station,the PATH,LONGOs, LCBO,TD Bk, restaurants,retail & LeGermain Hotel. Amenities: rooftop pool, sundeck, indr pool, hot tub, fitness ctr, Sky Lobby Lounge, theatre rm, biz ctr,24-hr concierge. Steps to Rogers Ctr, Parks, waterfront trails & entertainment. (id:35762)
Right At Home Realty
402 - 88 Sheppard Avenue E
Toronto, Ontario
Rare & Stunning 1+Den Corner Unit W/719 Sq.Ft. Of Efficient Space (665 Int + 54 Sq.Ft. Balcony), 9' Ceilings, SE Exposure, Wrap-Around Floor to Ceiling Windows & Tranquil Water Garden View. Den W/Sliding Doors Ideal Office/Guest Room. Tandem Parking (Fits 2 Cars) + Locker. Modern Kitchen with S/S Appliances. Gym, Party Room, Wifi Lounge. Steps To Subways, Whole Foods, Shops, Top Schools Incl. Mckee PS & Earl Haig SS. (id:35762)
Bay Street Group Inc.
3102 - 95 Mcmahon Drive
Toronto, Ontario
Luxury South East Corner Unit With 9' Ft Ceiling By Concord Seasons. Breathtaking View Of Overlooking Green Forest And Southside Downtown Toronto. This Spacious 3Br Unit /W 1090 SqFt.+175 SqFt Balcony. Features Floor To Ceiling Windows; Modern Kitchen With Quartz Counter Top, Built-In Miele Appliances. 80,000 SF Of Mega Club Building Amenities Include : 24/7 Concierge, Touchless Car Wash & Indoor Pool, Fitness/Yoga Studio,Gym, Party Room, Lounge. Walkable Access To Bessarion And Leslie Subway Stns, Hwy401, And Dvp,etc. Please Don't miss out! (id:35762)
Jdl Realty Inc.
2908 - 60 Charles Street W
Kitchener, Ontario
Stunning! Penthouse Luxury! In the Heart of Kitchener! The Scott McGillivray Collection. This one-of-a-kind penthouse is not just a home, its a lifestyle.Your dream home awaits! Whether you're looking to downsize in style or live in the center of the citys energy, this stunning 29th floor penthouse in Charlie West is the epitome of elevated urban living. HIGHLIGHTS YOU'LL LOVE: 10-foot ceilings and floor-to-ceiling windows frame breathtaking panoramic views of the KW skyline. Massive 400 sq. ft. private terrace with composite plank decking, perfect for entertaining or soaking in the sunsets. Beautiful luxury vinyl tile flooring, modern light fixtures, premium hardware, and electronic blinds throughout. Custom stone fireplace and custom closets for added comfort and elegance. CHEF'S KITCHEN: Granite countertops with extended prep space and island seating for three. Stainless steel appliances including a gas stove, wine fridge, and under-cabinet lighting. Stylish hex marble backsplash adds a modern flair. PRIMARY SUITE: Direct walkout to terrace. Elegant 3-piece ensuite. Additional 4-piece bathroom for guests or family. BUILDING AMENITIES: Concierge services, weekend & evening security. Fitness centre, yoga & wellness rooms, and social lounge with catering kitchen. Landscaped terrace, picnic area with Broil King BBQs, and pet run/wash area. EV charging stations, secure bike & vehicle parking, and guest suite for visitors .Direct access to ION LRT, steps to Victoria Park, City Hall, and Google HQ. This penthouse offers luxury, location, and lifestyle, a rare opportunity to own a home in one of Kitcheners most sought-after urban communities. The Scott McGillivray Collection is a statement in high-end living. Schedule your private showing today! Live above it all, literally. (id:35762)
Peak Realty Ltd.
27 Barker Avenue
Toronto, Ontario
Detached Home full of Potential! Discover this 1.5-storey detached home nestled on a generous 50 x 105 ft double lot. The property is in need of considerable renovation, but its solid structure and desirable location make it a promising investment opportunity. This hidden gem features a bright, spacious front sunroom/foyer. Inside, you'll find 4 bedrooms spread across the main & second floors, offering flexible space for family, guests, or a home office. The large eat-in kitchen is ideal for everyday living, while the combined living/dining area is great for entertaining. The basement boasts a spacious in-law suite or rental opportunity with a separate bedroom, ample storage, and a dedicated workshop area perfect for hobbyists. Gardeners will love the outdoor garden area, while the multiple outdoor storage options provide excellent functionality. While this home does need some TLC, it offers incredible potential for renovators, first-time buyers, or investors looking to add value. Prime Location: Steps to Angas Farm and Franklin Carmichael Art Centre, Surrounded by great restaurants, ethnic grocery stores, and lush green spaces. Easy access to Hwy 401 and minutes to Costco. Property is being sold in "AS IS" condition. Come see the possibilities - this could be the opportunity you've been waiting for! (id:35762)
Right At Home Realty
79 - 100 Parrotta Drive
Toronto, Ontario
A Must See! First Time Home Buyers/ Investors Opportunity! Stylish & Gorgeous Condo Townhouse With Modern Finishes Located In The Sought-After 'Brownstones @ Westown' Enclave Community. Just Steps Away From Joseph Bannon Park. Boasting 2 Bedrooms & 2 Bathrooms With Upgraded Laminate Flooring Throughout. Open Concept Living Room & Kitchen With Center Island Breakfast Bar Counter & Walkout To Open Balcony. Ensuite Laundry, One Parking & One Locker. Easy Access To All Amenities! Steps To Ttc! Minutes To 400/401/407! Shopping Centre, Hospital, Schools & York University Nearby Great Community. (id:35762)
RE/MAX Community Realty Inc.




