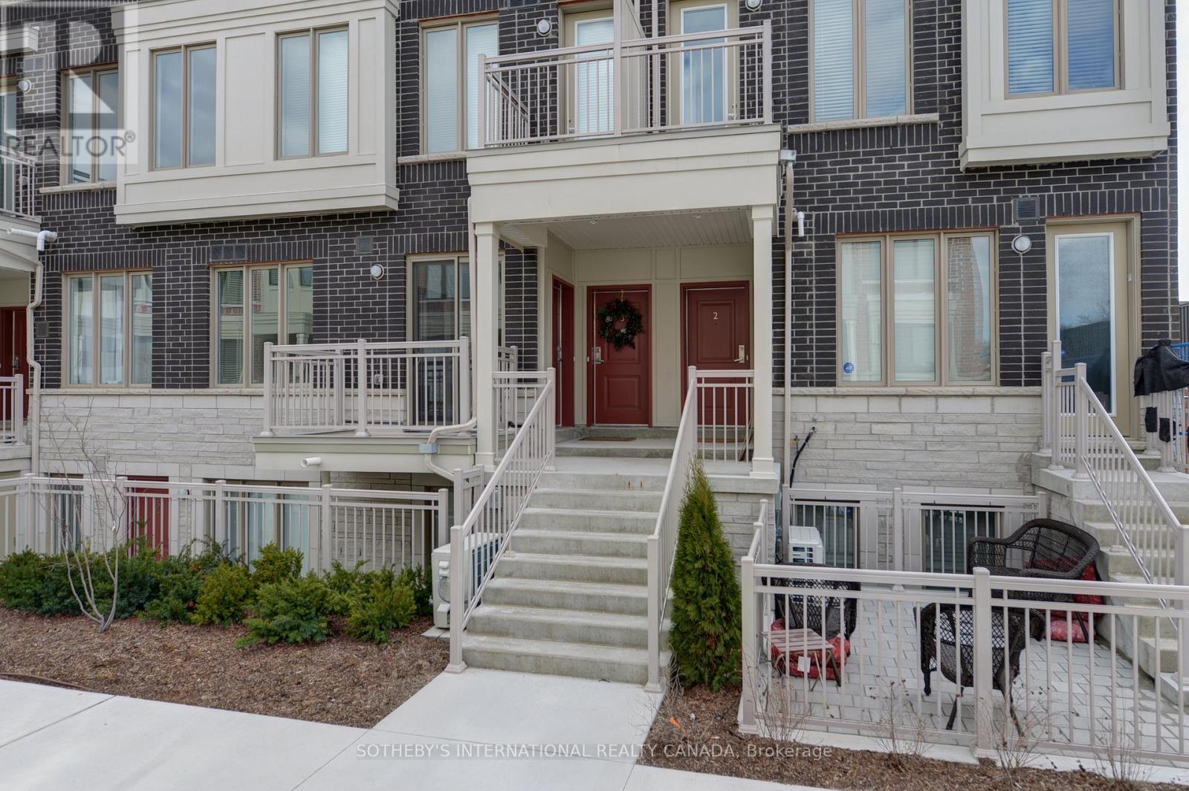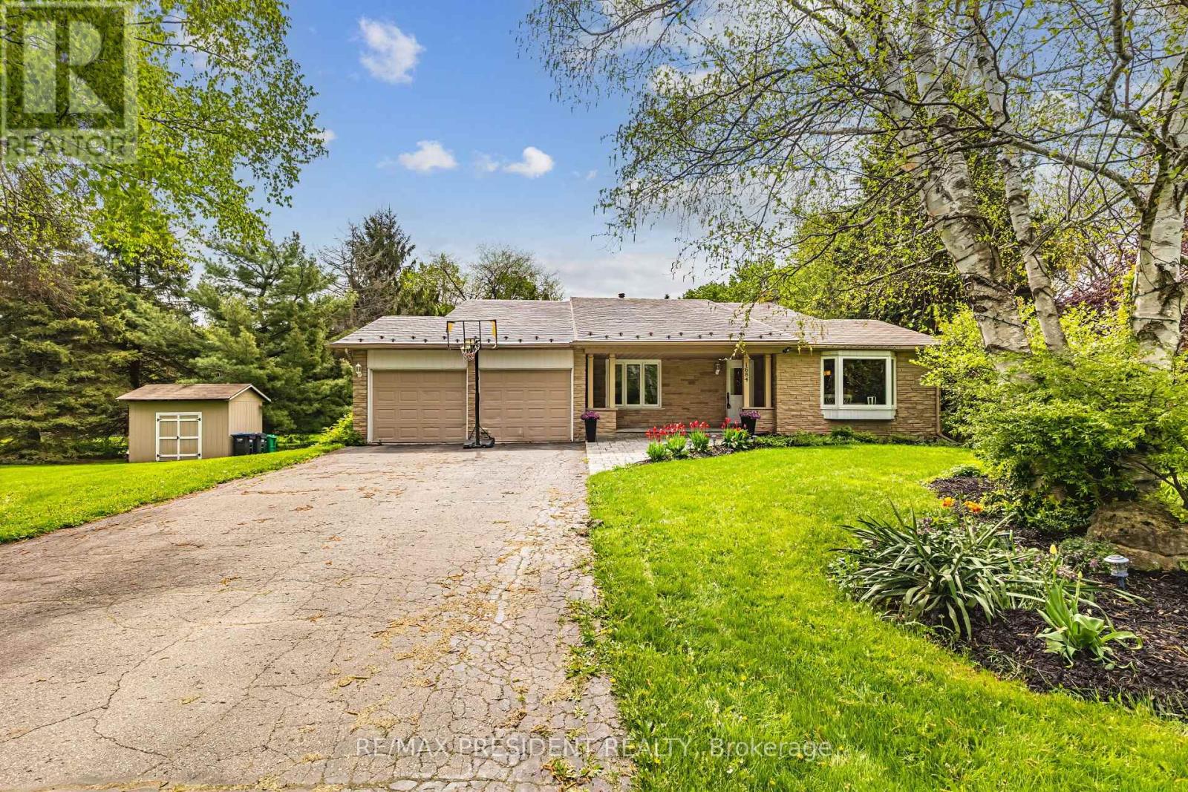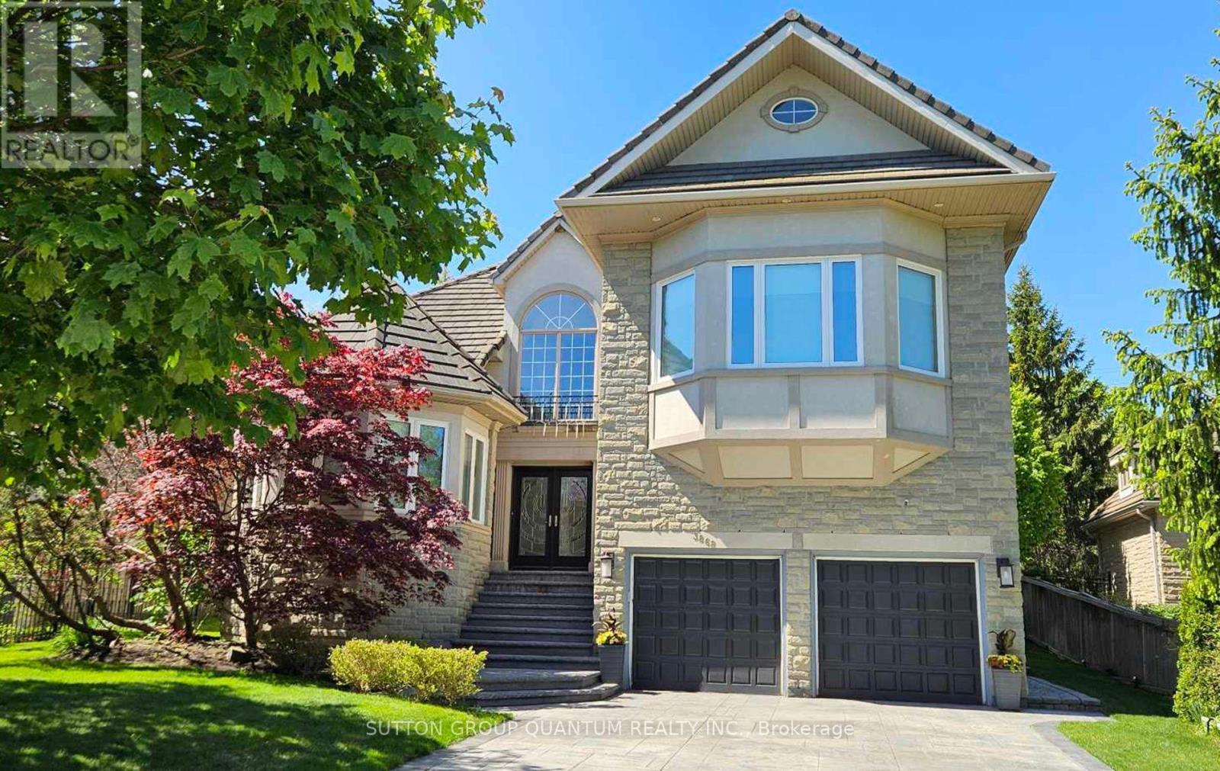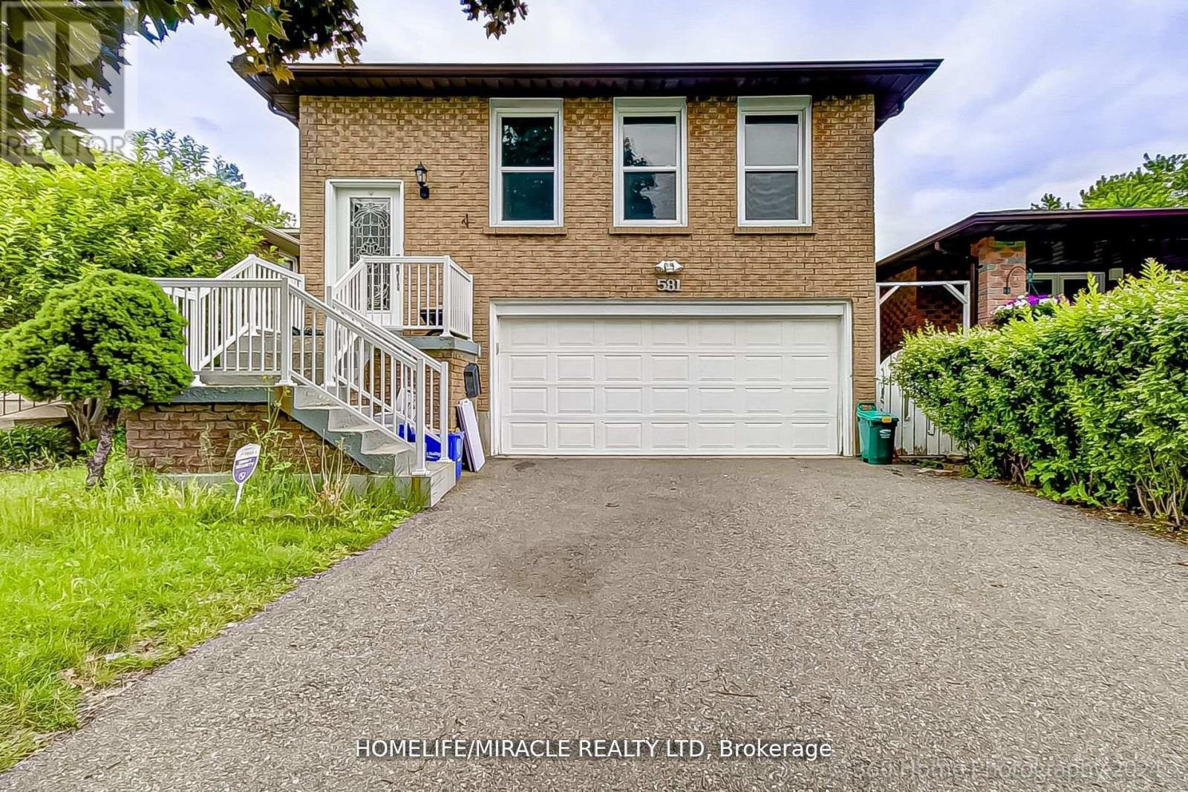10-4 - 90 Eastwood Park Gardens
Toronto, Ontario
Rarely available modern luxury urban condo townhome at Minto Longbranch. Easy access to 501 Queen Streetcar, GO Station, major highways, and close to the waterfront and parks. This energy efficient townhome is elegantly designed and a great condo alternative in a well managed community. Bright unit with private entrance, terrace, and 1 underground parking space, must see! (id:35762)
Sotheby's International Realty Canada
228 Harold Dent Trail
Oakville, Ontario
Step into modern elegance with this immaculate 3-storey executive townhome in the highly sought-after Preserve neighbourhood, offering over 2,000 square feet of thoughtfully designed living space. Built in 2019, this meticulously maintained home showcases sophisticated details throughout, including soaring 9-foot ceilings, premium wide-plank laminate flooring, and a stunning oak staircase that seamlessly connects each level. At the heart of the home is the beautifully appointed kitchen, where contemporary style meets everyday functionality. Enjoy extended cabinetry, sleek quartz countertops, a designer backsplash, a spacious centre island, and premium stainless steel appliances perfect for daily living and effortless entertaining. This home offers three generously sized bedrooms, along with a versatile ground-floor living room that can easily be converted into an additional bedroom or a private home office. Located in a family-friendly community within walking distance to top-rated schools, scenic trails, beautiful parks, and convenient shopping, this exceptional residence combines comfort, style, and practicality. With quick access to Highways, everything you need is just minutes away. (id:35762)
Century 21 Atria Realty Inc.
Suite A - 285 Dufferin St Street
Toronto, Ontario
Best Deal! Must See! Brand New! Never-Lived-In! Really Luxury! Quite Bright! Very Spacious! Wonderful Location! Free Internet! Very Close To All Amenities! University, Shopping Mall, TTC, Subway, Etc. Please Come On! Please Do Not Miss It! Fully Enjoy The Highest Quality Of The Real Life!Shared Kitchen. Thank You Very Much! (id:35762)
Jdl Realty Inc.
5107 Lampman Avenue
Burlington, Ontario
Spectacular 3 Bedroom + Recreation/Office, 3 Bathrooms, Approx Over 2000 Sq feet Including Basement Upgraded Semi Detached With A Finished Basement Friendly Neighborhood Located in Prime area of Burlington. Inviting Front Foyer With an Open Concept Living Room With. Huge Fenced Backyard, With A Spacious Large Maintained Deck . Large Backyard With Huge West Facing Sunny Wooden Deck. Pot Lights in Living/Dinning Area, Finished Basement With Rec Room, Separate Space That Could Be Used As An Office. New Balcony Above Front Porch, extended from Master Bedroom Gives Amazing Community View, Place to Enjoy Coffee Time With Family. Walk to Or Minutes drive to Great Schools, Parks, Shopping, Restaurants, Entertainment, Cafe's, Plazas, Supermarkets ,+Minutes Drive to QEW, 403, GO Trains, GO Buses, Mississauga, Toronto, Niagara+++ New Pot lights in the House, New Smooth Ceilings and new paint. (id:35762)
Proedge Realty Inc.
1684 Vaughan Drive
Caledon, Ontario
Stylish Family Retreat with Resort-Style Living in Caledon Village Welcome to your dream home in the heart of Caledon Village! This beautifully updated 4-level residence combines modern design, smart functionality, and resort-style comfort perfect for growing families and avid entertainers. From the moment you arrive, you'll love the double-car garage, extra-large driveway, and outstanding curb appeal. Step inside to an open-concept layout featuring coffered ceilings, a central island kitchen with high-end appliances, quartz countertops, and plenty of storage, including a built-in mini bar in the dining area. Enjoy a separate living room for guests, and cozy up by the elegant gas fireplace in the main family room. Convenience is key with a main floor laundry room and thoughtful finishes throughout. This home offers 4+2 bedrooms and 3 full bathrooms across multiple levels. Upstairs, you'll find 3 spacious bedrooms. A mid-level bedroom with full bath is ideal for teens or guests, and the fully finished basement adds 2 more bedrooms and a full bath perfect for an in-law suite or rental . Major upgrades include a new furnace (2024) and a lifetime warranty on the premium aluminum roof, offering peace of mind for years to come . Step into your private backyard oasis featuring a new interlock patio, gazebo, built-in BBQ, and a lush, tree-lined perimeter for privacy plus room for kids to play. Located just 30 minutes from Pearson Airport and close to top-rated schools, restaurants, golf, skiing, and hiking trails, this home blends peaceful country living with city convenience. Move-in ready, fully upgraded, and built to last, this is your dream home! Don't miss out! (id:35762)
RE/MAX President Realty
Lower - 468 Gowland Crescent
Milton, Ontario
Welcome home to this stunning & spacious 3 bedrooms lower level backsplit home, which has everything you need, new appliances, open concept living/dining, lots of light through the large window and the entrance door. No one lived here before in this new basement. New kitchen with new appliances and a big window, also 3 bedrooms on the lower floor. Plenty of storage space. The big backyard belongs to this unit, while the side yard belongs to the main floor tenants. Located in the charming Timberlea Community, close to the best that Milton has to offer, parks with the walking trails, schools, Go Station, retail, hospital and many more. (id:35762)
RE/MAX Professionals Inc.
1366 Quest Circle
Mississauga, Ontario
Beautiful 3Br Home Situated In Prestigious Levi Creek Community. Spacious Living & Dining. Renovated Kitchen (2019) With Backsplash & Granite Counter. Generous Sized Bedrooms. Pot Lights Through Out. Oak Staircase. No Carpets. Lots Of Storage. No Houses At Back. Close To Top Rated French Schools, Levi Public, St. Barbara & St. Marcellinus. Walking Distance To Conservation. Quiet Street. Mins Drive To Heartland, 407 And 401. (id:35762)
Royal LePage Signature Realty
3868 O'neil Gate
Mississauga, Ontario
Step inside one of the most sought-after exclusive enclaves in Mississauga. This home is a perfect blend of convenience and privacy, boasting luxurious finishes and upgrades throughout. This home is built for entertainment and comfort living. Start your dream home journey with the towering grand entrance and its foyer exceeding 20ft in height. The sun-filled office is complemented by a cozy fireplace that creates a warm, inviting ambiance, perfect for fostering creativity and productivity. Relax and wind-down in the spacious family room with a built-in wall unit. Create your finest culinary masterpiece in the renovated expansive gourmet kitchen, designed with the passion of cooking in mind, and completed with a massive center island. The professionally landscaped backyard oasis includes an enormous heated salt water swimming pool promising countless hours of summer entertainment. The upper level features a large sunken-styled primary bedroom with walk-in closets and a luxurious ensuite bathroom, and three spacious bedrooms each with access to an ensuite or a Jack and Jill bathroom. The basement has been impressively upgraded into a haven for entertainment with a home theatre, a wet bar, and a pool table area. Convenience cannot be overstated as schools, UTM, shopping, restaurants, and major highways are just minutes away, with easy access to major parks and walking trails along the Credit River. (id:35762)
Sutton Group Quantum Realty Inc.
581 Hayward Crescent
Milton, Ontario
One Of Biggest 5 level on street. This prime location spacious offers com. Entire house is renovated from top-bottom in 2023 Living/Dining with hardwood floor* Renovated kitchen with granite counter & S/s Appliances 2023. Ceramic Floor in Kitchen/Foyer Renovated bathroooms *4 Decent size bedrooms with 3 full washrooms* Spacious family room with gas F/P* Finished Basement can easily convert in to apartment for extra income* Suitable for large family or excellent for investor. Dream Place for First time home/Investors. (id:35762)
Homelife/miracle Realty Ltd
Bsmt - 23 Condorvalley Crescent
Brampton, Ontario
Beautiful Sun Filled All inclusive 1 Bedroom Furnished Lower Level W/Self Contained Laundry For Lease! Separate Front Entrance Leads To A Bright & Modern Lower Level! Terrific Open Concept Space Features Modern Living, Generous Sized Bedroom .Move In Ready Home With Lots Of Space! Ideal For Couple Or Single Professional. This Fantastic Home Has A Great Layout, 1 Car Parking & Your Own Separate Laundry. Great East End Neighbourhood! / 30% utilities - Looking For Excellent Tenants. (id:35762)
Century 21 Green Realty Inc.
3182 Robert Brown Boulevard
Oakville, Ontario
Welcome to 3182 Robert Brown Boulevard, a beautifully recently upgraded 3-bedroom, 2.5-bathroom detached home located in Oakville's prestigious Preserve community. Offering just under 2,000 sq. ft. of carpet-free living space, this freshly painted home (2025) is perfect for families or professionals seeking style, comfort, and functionality. Step inside to find brand new laminate flooring throughout (2025), along with brand new oak stairs featuring elegant wrought iron spindles (2025). The bright, open-concept main floor includes a spacious living and dining area, a cozy gas fireplace, and zebra roller shades throughout (2025) the home for a modern touch. The kitchen is equipped with quartz countertops (2025), stainless steel appliances, Brand New Fridge (2025), Brand New Hood Fan (2025) and ample cabinetry, making it ideal for daily living and entertaining. Bonus: Brand New Light Fixtures and Pot Lights Throughout The Main Floor. Upstairs, the primary bedroom features 2 walk-in closets and a private 4-piece ensuite, while the two additional bedrooms are generously sized with great closet space. The unfinished basement includes a 3-piece bathroom rough-in, offering endless potential and waiting for your finishing touches-perfect for a home gym, rec room, or in-law suite. The fully fenced backyard with a patio is ideal for summer BBQs or relaxing evenings. A double garage with a brand new Modern Looking Garage Door. Located close to top-rated schools, parks, trails, shopping, and major highways (QEW, 407, 403), this home offers both luxury and convenience. Don't miss your chance to lease this upgraded gem-book your private showing today! (id:35762)
Homelife/miracle Realty Ltd
1742 Thames Circle
Milton, Ontario
Modern Premium End-Unit Townhouse.Step into this beautifully crafted, nearly new end-unit townhouse offering the feel of a semi-detached home. Boasting 4 generously sized bedrooms and 3 tastefully designed bathrooms, this home provides the perfect setting for families or those seeking ample space and comfort. As an end unit, it offers increased privacy, additional windows, and an abundance of natural light that fills the open-concept layout. The soaring ceilings and bright atmosphere create an inviting and spacious feel throughout. The centerpiece of the home is the fully upgraded gourmet kitchen, showcasing high-end stainless steel appliances, sleek quartz countertops and backsplash, custom cabinetry, and a large central island ideal for entertaining or everyday meals. Built with top-tier craftsmanship and protected by a full Tarion warranty, this home offers enduring quality and peace of mind. (id:35762)
Century 21 Legacy Ltd.












