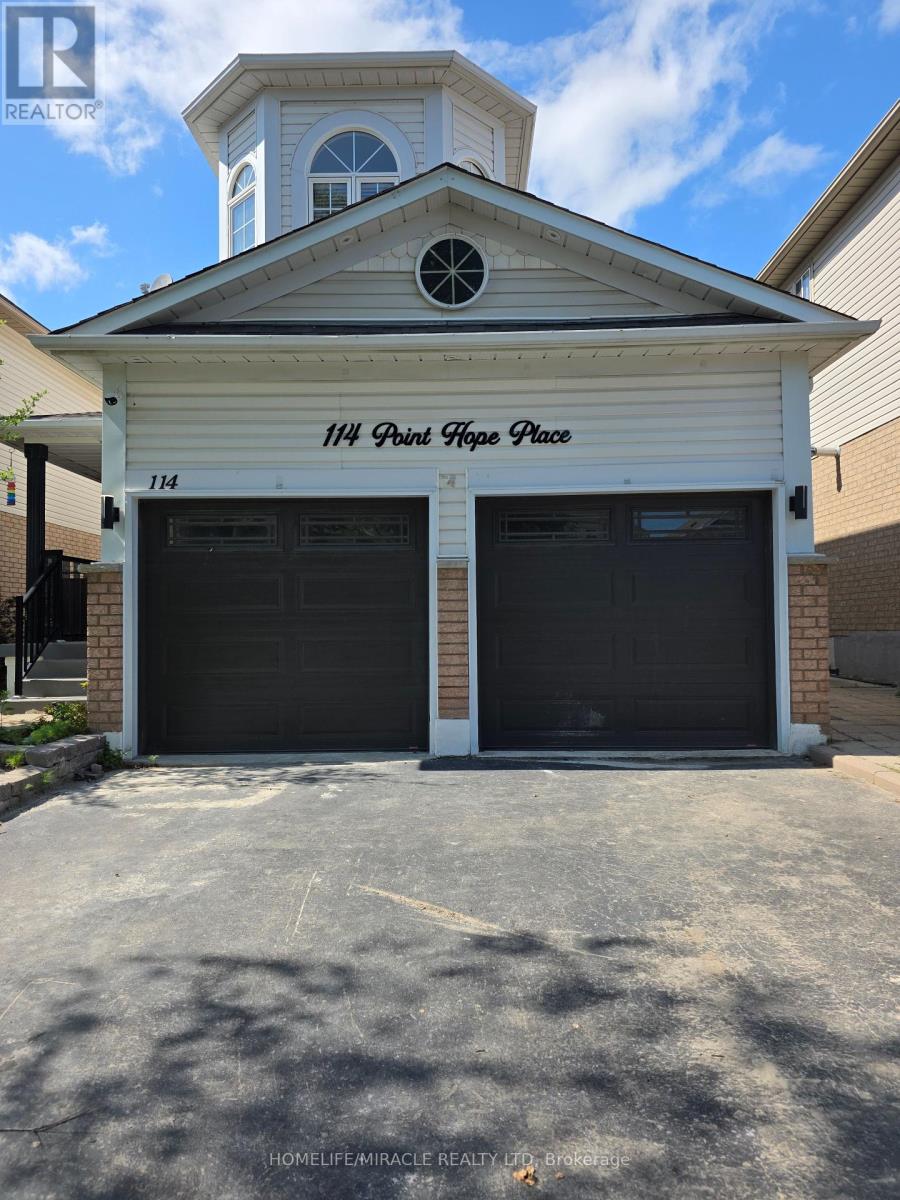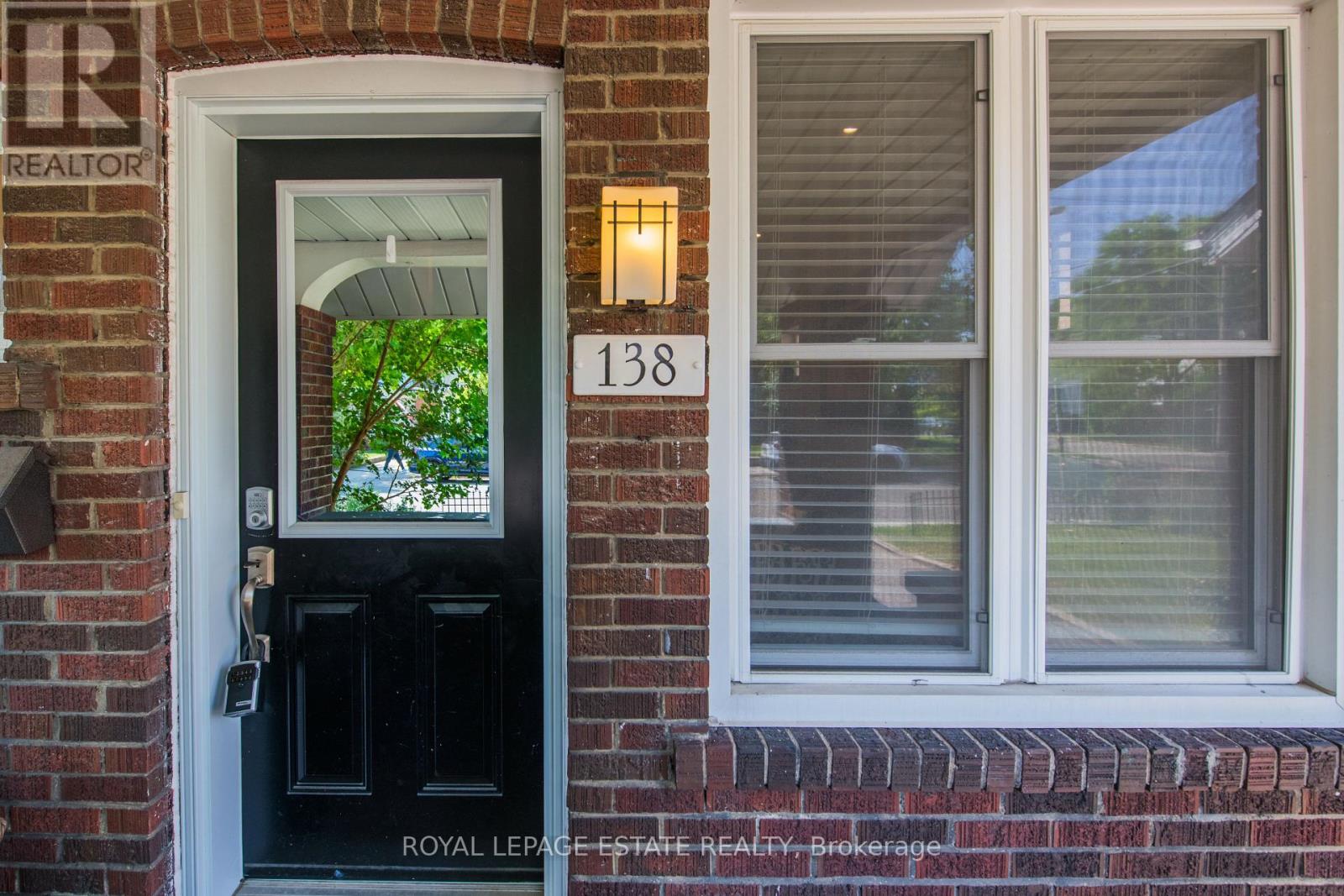-Lower Level - 283 Porter Street
Oshawa, Ontario
LOWER LEVEL UNIT - Brand New, Never Lived with Ensuite Laundry, 8FT CEILINGS, Private Entrance, 2 Large Bedrooms With Windows, 1 Extra Separate Room As a Den, 1 Full Washroom, 2 Driveway Parking Spots. Open Layout With Natural Light Pouring In All Day. 5 Minutes To Oshawa Go Station. Whether You're A Growing Family, Professionals, Or Downsizers, This Home Blends Comfort And Practicality In One Of Oshawa's Most Desirable Lakeside Communities. Located Just Minutes From Lakeview Park, Grocery Stores And Schools, This Property Offers The Perfect Mix Of Nature, Convenience, And Family Living. (id:35762)
Revel Realty Inc.
-Main Level - 283 Porter Street
Oshawa, Ontario
MAIN FLOOR UNIT - Ensuite Laundry, 3 Large Bedrooms With Windows, 1 Full Washroom, 3 Driveway Parking Spots. Open Layout With Natural Light Pouring In All Day. 5 Minutes to Oshawa Go Station. Whether You're A Growing Family, Professionals, Or Downsizers, This Home Blends Comfort And Practicality In One Of Oshawa's Most Desirable Lakeside Communities. Located Just Minutes From Lakeview Park, Grocery Stores And Schools, This Property Offers The Perfect Mix Of Nature, Convenience, And Family Living. (id:35762)
Revel Realty Inc.
16 - 491 Brimley Road S
Toronto, Ontario
Prime 2,022 Square Foot 100% Industrial With Truck Level Loading. (id:35762)
Royal LePage Security Real Estate
1435 Celebration Drive
Pickering, Ontario
Brand New And Never Lived In 2 Bedroom, 2 Bathroom Unit At Universal City Condo 3. Enjoy This Bright And Modern Open Concept Unit With Laminate Throughout. 2 Ensuite Baths, Large Walk - In Closet In Primary Bedroom And Tasteful Kitchen With Ample Storage. Private Extra Long Balcony With South Facing View. Enjoy The Building Amenities To Come Like A Fitness Centre, A Rooftop Terrace With Pool, Guest Parking, Party Room And More. Just Stops From The Go Pedestrian Bridge Giving You Direct Access To Pickering Go And Pickering City Centre Where You Will Find Shopping , Restaurants And Cineplex. Not To Mention You Are A Quick Drive To The 401 Frenchman's Bay Marina And Pickering Casino Resort. Parking Included. (id:35762)
Homelife/future Realty Inc.
Basement - 114 Point Hope Place
Whitby, Ontario
Recently Renovated 2 Bed, 2 Bath Walk-Up Basement in Prime Whitby! This legal walk-up basement features a private entrance, 2 spacious bedrooms, 2 full bathrooms, 2 parking spots, and in-suite laundry making it ideal and convenient for a single-family or working professionals. Internet and hot water tank rental are included in the rent, and the tenant pays only 35% of the household utilities (Heat, Hydro & Water).Located in a quiet, safe neighborhood, just 2.3 km from Whitby GO Station, with a bus stop only 100m away offering direct service to Pickering, Ajax, Whitby GO, and Oshawa Centre. Enjoy easy access to top-rated schools, Lynde Shores Conservation Area with scenic trails and birdwatching, and two beautiful beaches, all within walking distance. Book your visit today and step into your next home! (id:35762)
Homelife/miracle Realty Ltd
138 Woodmount Avenue
Toronto, Ontario
OFFERS ANYTIME! Updated detached home in a prime Danforth location, featuring a garage and a main floor powder room. Beautiful Maplewood floors throughout, with a bright main floor office flooded with natural light from the skylight and walk-out. The modern kitchen boasts Quartz counters and plenty of storage, including a pantry. The basement rec room has heated floors, and the laundry room includes a kitchen rough-in. There is potential for an in-law suite by opening the drywall to the separate side entrance. Laundry hook-ups are also available on the main floor, in the current office. The primary bedroom offers a full wall of closets with built-in organizers, while the large third bedroom features a Murphy bed perfect for using the space as a guest room and second home office. Enjoy your maintenance-free backyard with a gas line for your BBQ, or relax on the covered front porch and take in this family-friendly street. All within walking distance to the coveted RH McGregor School, TTC, parks, shops, cafes, restaurants and Danforth has to offer! (id:35762)
Royal LePage Estate Realty
193 Monarch Avenue
Ajax, Ontario
Unlock a unique opportunity to live and work in style! Presenting 193 Monarch Avenue, a brand-new, never-lived-in freehold townhome offering an innovative live/work design in the heart of Ajax's vibrant South West community.Be the very first to call this stunning property home and the first to launch your business from this prime location. This immaculate residence is the epitome of modern versatility, designed for today's entrepreneur. The ground floor offers a dedicated commercial space with street-front exposure, perfect for a professional office, boutique studio, or client-facing business.Above, your personal sanctuary awaits. The residential portion of the home is a pristine, contemporary masterpiece featuring a bright and spacious open-concept layout accentuated by soaring 9-foot ceilings. The gourmet kitchen is a showstopper, complete with sleek, untouched cabinetry, brand-new appliances, and a functional island. The upper level hosts generously sized bedrooms, including a serene primary suite that serves as a private retreat with its own spa-like ensuite washroom. Every corner of this home is untouched and ready for you to create lasting memories.Nestled within the highly sought-after "Hunters Crossing" community, this property offers the perfect blend of a family-friendly neighbourhood and exceptional convenience. Your daily commute is simplified with the Ajax GO Station and Highway 401 located just minutes away.Enjoy a lifestyle rich with amenities, including the nearby Ajax Community Centre, Lakeridge Health Ajax Pickering Hospital, and an array of beautiful parks and walking trails. For all your shopping and dining needs, the RioCan Durham Centre and a host of local restaurants are just a short drive from your doorstep.Don't miss this rare chance to own a truly new home that adapts to your professional and personal life. Embrace the ultimate convenience and modern living at 193 Monarch Avenue where your home and business thrive together. (id:35762)
Royal LePage Signature Realty
63 Delwood Drive
Toronto, Ontario
Spectacular 2 Family home, 3+1 bedroom bungalow located on a family friendly street in desirable Clairlea neighborhood, hardwood floors on main level kitchen with updated full height cabinets, stainless steel appliances, quartz counter, living/dining with large picture window, gas fireplace, 3 Bedrooms with one having a walkout to deck and backyard oasis, separate entrance to wonderful spacious open concept lower level in-law suite, updated kitchen quartz counters and island, dining, living rm., built-in speakers, 3pc bath, bedroom with new broadloom, above grade windows, separate laundry great income potential, heated garage with electrical subpanel & natural gas heater, paneled and insulated walls, access to yard, 3 car parking on driveway, backyard with large deck and retractable canopy, enormous shed with concrete floor/porch area, Nest thermostat, storm door 2025, new furnace 2025, hot water tank owned, Upper LG washer/dryer 2024, walk to transit and schools, minutes to supermarkets, shopping centers and restaurants. (id:35762)
Century 21 Leading Edge Realty Inc.
Lph18 - 160 Vanderhoof Avenue
Toronto, Ontario
Bright & Spacious Lower Penthouse 1-Bedroom At Scenic On Eglinton! 613 Sq Ft + 83 Sq Ft Balcony With Unobstructed City Skyline Views. Functional Layout Offers Rare Comfort Compared To Todays More Compact One-Bedroom Builds. Features 9-Ft Ceilings, Floor-To-Ceiling Windows, Open Concept Living/Dining, And A Modern Kitchen With Granite Counters, Undermount Sink & Full-Sized Appliances. Generous Balcony Perfect For Morning Coffee Or Evening Sunsets. Steps To Future Eglinton LRT, TTC, Parks, Trails, Shops At Don Mills, DVP & 401.Includes 1 Parking & 1 Locker. A Fantastic Opportunity To Own In One Of Toronto's Most Desirable Neighbourhoods! (id:35762)
Century 21 Atria Realty Inc.
212 - 36 Forest Manor Road
Toronto, Ontario
Welcome Home to This Stunning Condo Featuring Soaring 10' Ceilings and a Smart, Functional LayoutAll in the Heart of Convenience!Located directly above FreshCo, youll never need to step outside for groceriesmaking everyday living effortless. Enjoy a modern, open-concept L-shaped kitchen offering ample counter space and generous storage. Sleek laminate flooring runs throughout the unit, and the private balcony boasts open viewswith the CN Tower visible on clear days!Perfectly situated near Highways 401, 404, and the DVP, with Don Mills Subway Station, TTC, and Fairview Mall just steps away. Youre also close to top-rated schools, community centres, YMCA, medical clinics, libraries, restaurants, theatres, and daily essentials.With a Walk Score of 80 and a Transit Score of 90, plus easy access to the East Don Parklands for walking or cycling, this location truly offers the best of urban living and outdoor lifestyle. (id:35762)
RE/MAX Hallmark First Group Realty Ltd.
908 - 15 Lower Jarvis Street
Toronto, Ontario
Beautiful, One Bed + Den Unit Available At Lighthouse Condos! Functional Layout & Flooded With Natural Light. Enjoy The Modern Finishes And Upgrades Which Include A Breakfast Bar, Heated Bathroom Floors And Murphy Bed In The Den, Plus A View Of The Lake! This Is Chic, Urban Waterfront Living At It's Finest. Steps To Public Transit, Sugar Beach, St Lawrence Market, Union Station, Financial District, Shopping, Restaurants, Entertainment, Access To Gardiner/Dvp. This unit comes **FURNISHED**. 1 Parking & Locker, Blackout Blinds In The Bedroom also included. Concierge, Gym/Fitness Center, Outdoor Pool, Party/Meeting Room, Rooftop Deck/Garden, Social Club, Tennis/B-Ball Court. (id:35762)
Right At Home Realty
122 - 99 The Donway W
Toronto, Ontario
Welcome to Flaire Condos! Experience vibrant city living in this beautiful condo with 10 footceilings at Shops At Don Mills. This beautiful one-bedroom condo is move-in ready and designedto impress.Suite is on ground level, no elevators but with full privacy for you..Enjoy awalkable neighborhood surrounded by trendy boutiques, top-rated restaurants, and scenic parksand trails perfect for leisurely strolls or active days out. The building offers exceptionalamenities, including a private theatre for movie nights, a state-of-the-art exercise room, anelegant party and meeting room, and a spacious outdoor deck featuring BBQs and loungers idealfor entertaining or unwinding.With grocery stores, the DVP, and public transit just momentsaway, convenience is always at your doorstep. Come see why Flaire Condos is the perfect placeto call home! (id:35762)
Royal LePage Signature Realty












