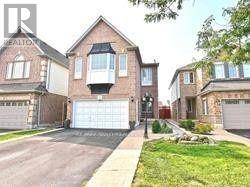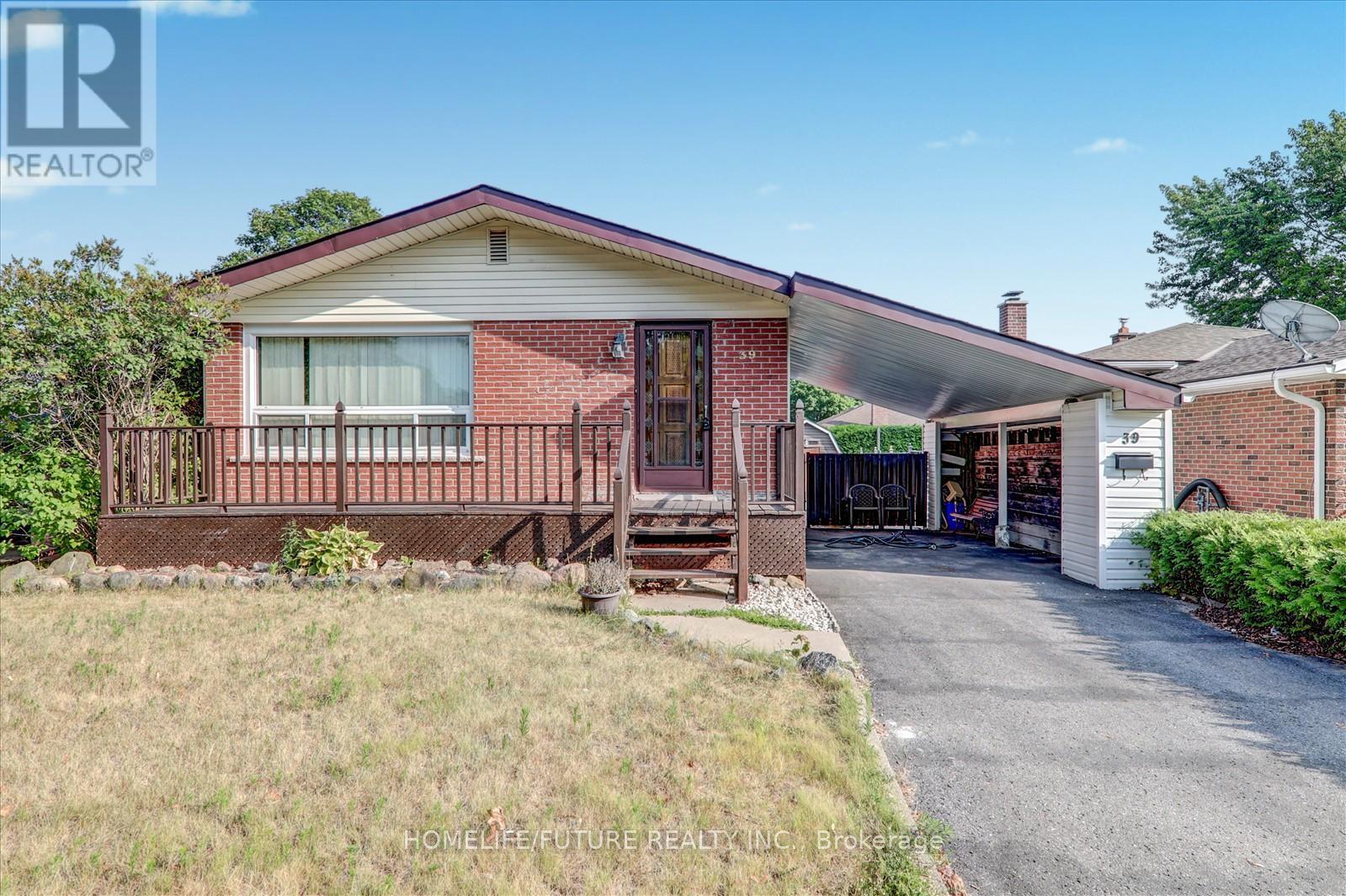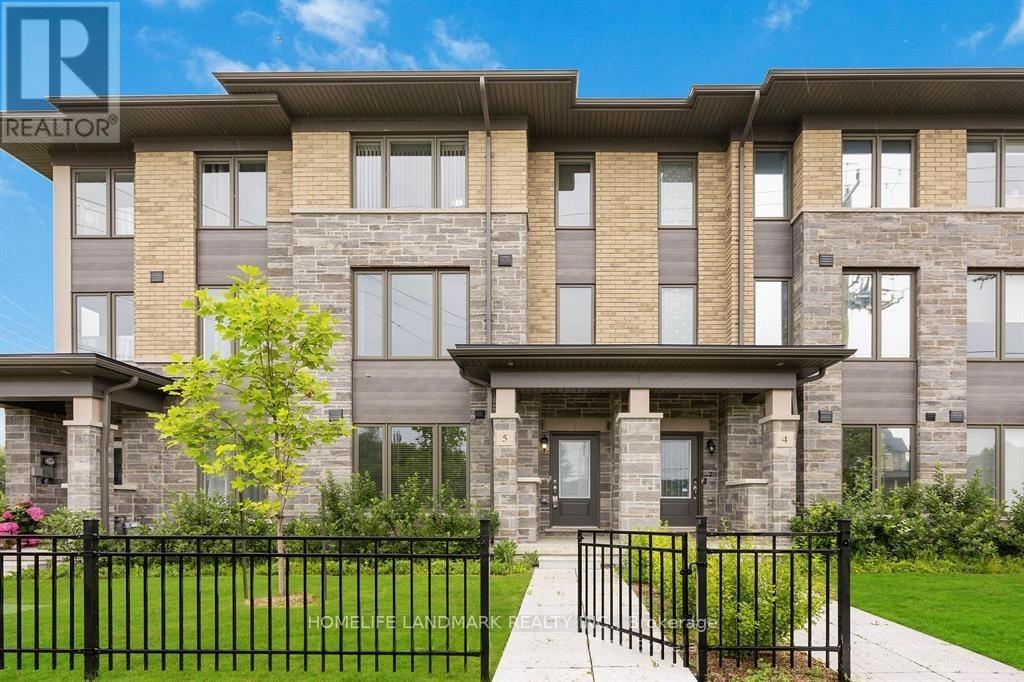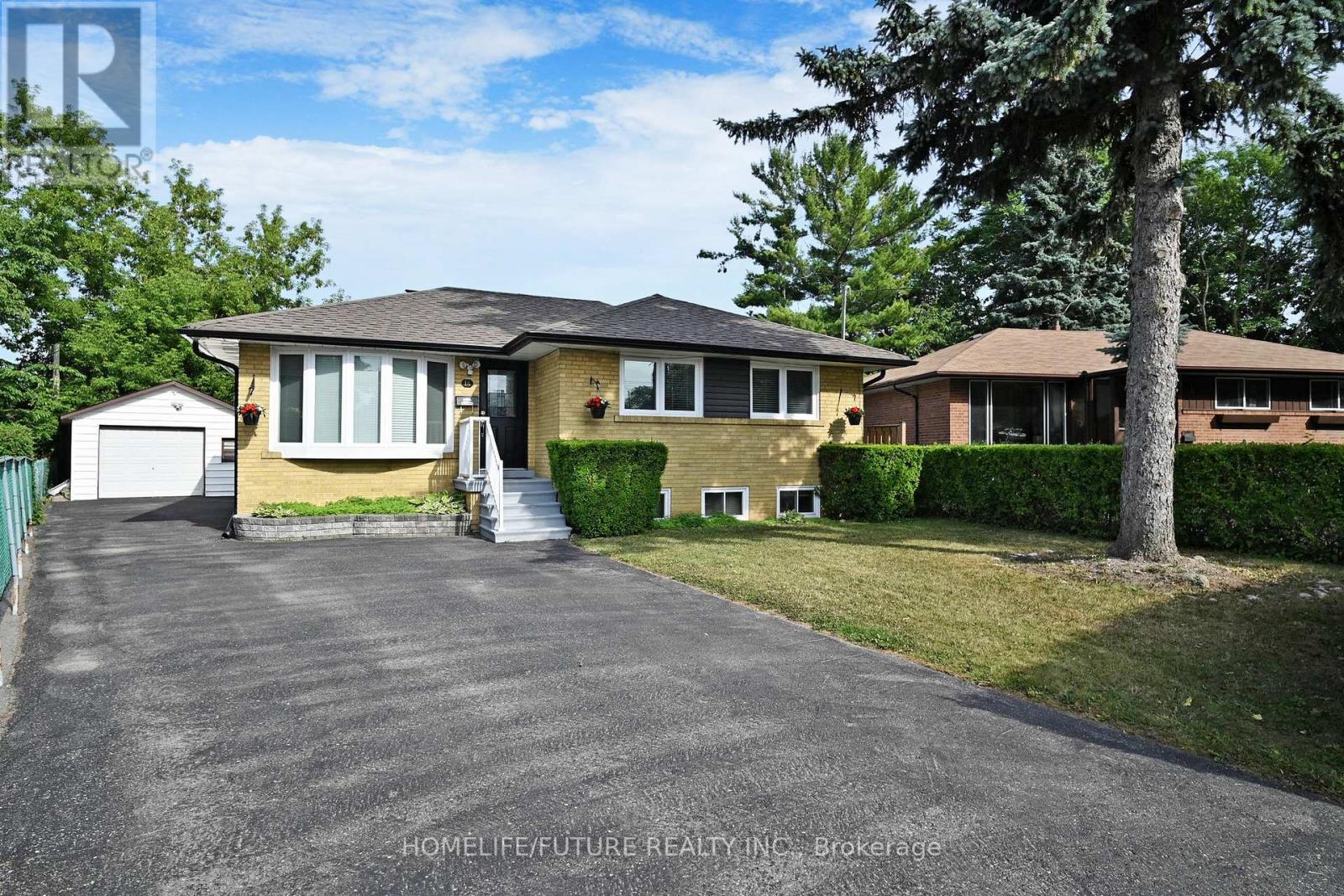119 Rutherford Road N
Brampton, Ontario
Welcome to 119 Rutherford Road A Charming Detached Backsplit with Inground Pool in Prime Brampton! This beautifully maintained four-bedroom detached backsplit home is nestled in one of Bramptons most sought-after neighborhoods. Boasting a functional and spacious layout, the home features bright, generously sized bedrooms, a sun-filled eat-in kitchen with quartz countertops, and a cozy living room enhanced by modern pot lightsideal for both everyday living and entertaining guests. The legal one-bedroom basement apartment with a private separate entrance offers excellent potential for rental income or multi-generational living. Complete with pot lights, a large kitchen with a see-through window, a spacious living area, and its own laundry, this lower level unit is both functional and inviting. Step into your private backyard oasis showcasing aggregate concrete with glow in the dark rocks embedded into the concrete and a sparkling inground pool perfect for summer enjoyment, hosting family gatherings, or relaxing in style. An asphalt double driveway accommodates up to six vehicles, providing ample parking. Recent Upgrades Include: New laminate flooring (2021) All basement windows replaced (2023) (Rental) Water Tank (2023) Fresh paint throughout Pot lights on main floor, basement, and exterior pot lights around the house. Over 150K in renovations. (id:35762)
Century 21 People's Choice Realty Inc.
44 Hocken Court
Brampton, Ontario
Gorgeous 4 + 2 Beds, 4 Baths Detached Entire House Available For Lease. Family Room W/Gas Fireplace & 2 Skylights. Gourmet Eat In Kitchen W/Ss Appliances. Breakfast Area W/O To Huge Wooden Backyard Deck. Wood/Laminated Floors In Living, Dinning, Family, Upper Hallway & All Bedrooms. Master Bedroom With 5 Pc Ensuite. Walking Distance To Brampton Civic Hospital, School, Mcdonald's, Fresco, Major Banks & Many More!! (id:35762)
RE/MAX Gold Realty Inc.
301 - 5035 Harvard Road
Mississauga, Ontario
Gorgeous 1 Bedroom Low-Rise Condo with South Exposure in the Heart of Erin Mills Towns Center! Very Bright Unit with South View of the Inner Garden. Private & Beautiful. 9 Ft Ceiling Height. Kitchen with Stainless Steel Appliances, Large Central Island & Granite Counters. Laminate Floor Throughout, Living Room Walkout to Large Balcony. Underground Parking Near Elevator, Gym, Party Room, Steps to Erin Mills Town Center & Community Center, Hospital & All Amenities including Groceries, Banks, Stores, Restaurants and More, Public Transit. Close to Hwys 403,401 & Go Bus Terminal. (id:35762)
Royal LePage Real Estate Services Ltd.
1354 Edgeware Road
Oakville, Ontario
A once-in-a-generation opportunity to own a treasured home on one of Oakville's most coveted, tree lined streets awaits! 1354 Edgeware Rd is situated at the end of a quiet court, on a generous ravine lot with mature trees and a serene setting offering an established elegance that simply cannot be replicated in newer developments. With over 3300 sqft of carpet-free living space, this 4 bedroom home has been meticulously maintained, thoughtfully updated with high quality finishings, and lovingly cared for by the same owners for more than 35 years. Step inside to find a spacious foyer with light pouring in from a large skylight, perfectly appointed in the centre of the curved staircase. The main level also features a custom eat-in kitchen, formal living and dining rooms as well as a bright but cosy family room with a wood burning fireplace, a two piece powder room, laundry room and interior garage entry. Upstairs you'll find four spacious bedrooms and two full bathrooms including a tranquil primary suite overlooking the private backyard. The finished basement is sure to impress with a dedicated recreation space - perfect for family movie nights, a flex space which is currently being used as a yoga studio, a four piece bathroom and tons of storage space! This home seamlessly connects indoor comfort with the tranquility of its natural surroundings, providing a lush and versatile backyard on a pool-sized lot. With all day sun and plenty of shade from mature trees, it's a perfect retreat from the bustle of everyday life. Just steps to ravine trails via Edgeware Park, walking distance to top tier Public and Catholic schools and an abundance of convenient shopping, grocery and entertainment destinations nearby. Commuters will enjoy convenient access to the QEW & 403 and close proximity to both the Oakville or Clarkson GO. For the discerning buyer seeking a home of distinction with the perfect balance of natural beauty and refined comfort, your search ends here! (id:35762)
RE/MAX Escarpment Realty Inc.
67 Largo Crescent
Vaughan, Ontario
Welcome to this stunning, top-to-bottom renovated 2-storey home located in prime Maple location. Located across from the Routley Park/Barhill Pond, connecting to miles of walking trails and a short walk to the recently expanded Rutherford GO Train Station. The kitchen is a showstopper featuring custom cabinetry, centre island, granite counters with open-concept family room. The upper level boasts 4 bedrooms and newly renovated bathrooms, with wall-to-wall closets in the primary bedroom. There is an open staircase to the finished basement suite(great for extended family). Features such as smooth ceilings, pot lights, engineered hardwood floors throughout the main floor and basement. New triple-glazed windows throughout, upgraded insulation in attic and new interlock stone in front and back yard. The entire package is an entertainers dream. (id:35762)
Stonemill Realty Inc.
4801 - 225 Commerce Street
Vaughan, Ontario
Experience modern condo living in this bright and stylish 1+Den unit in the heart of the Vaughan Metropolitan Centre. Located on a high floor, it offers stunning city views, floor-to-ceiling windows, a sleek kitchen, and a private balcony. The spacious den with a door provides flexible space for a home office or second bedroom. Steps to transit, shopping, restaurants, and more, this is urban convenience at its best. Ideal for professionals or small families. (id:35762)
Right At Home Realty
636 Victoria Street E
New Tecumseth, Ontario
Welcome to a beautifully updated home that offers space, comfort, and flexibility for the whole family. Situated on nearly an acre of land backing onto the river, this well-maintained property is perfect for those who love both indoor comfort and outdoor living. Inside, you'll find a thoughtfully designed layout featuring a bright sitting room or home office, a generous living room, and a newly updated kitchen. The kitchen boasts ample cupboard space, expansive cooking areas, and a sink with a picturesque view of the backyardperfect for both everyday living and entertaining.With 5 spacious bedrooms, 3 bathrooms, and a dedicated home gym, there's room for everyone. A separate entrance leads to a flexible space that could easily be converted into an in-law suite or private guest quarters. Step outside to your own backyard retreat, complete with a massive deck, gazebo, hot tub, and an inground pool alongside a 20x40 pool house. Mature trees provide privacy and shade, while the property's unique access to the river allows for peaceful walks and fishing just steps from your door. With parking for up to 13 vehicles and quick access to all the amenities in Alliston, this home truly has it allspace, style, and a setting thats hard to beat. Features: Inground Pool, Hot Tub 2023, Newer Pump & Heater for Pool, 20x40 Pool House with Hydro, Roof 2021, Furnace 2022, Hot Water Heater Owned 2024, AC 2004, .82 Acre Property, Ample Parking, Custom Kitchen, 5 Bedrooms, Fully Fenced. (id:35762)
RE/MAX Hallmark Chay Realty
39 Cayuga Avenue
Oshawa, Ontario
Welcome To This Spacious And Recently Renovated 3+3 Bedroom Bungalow, Nestled In One Of North Oshawa's Most Sought-After Neighborhoods! Just Short Walk To Oshawa's Tech And Durham College. This Home Is Ideal For Families, Investors, Or Multi-Generational Living. Main Features: 3 Bright And Functional Bedrooms On The Main Floor. Separate Side Entrance Perfect For An In-Law Suite Or Income-Generating Apartment. Fully Finished Basement With: 3 Additional Bedrooms, Full Kitchen, Comfortable Living Room 4-Piece Bathroom. Bonus Features: Oversized Carport With Side Storage Spacious Private Backyard With Garden Shed - Great For Entertaining Or Gardening (id:35762)
Homelife/future Realty Inc.
Bsmt - 58 Rushworth Drive
Ajax, Ontario
Charming and sun-filled home available for lease in a warm, family-friendly neighborhood! This inviting residence boasts laminate flooring throughout, a modern granite kitchen countertop, and large windows that flood the space with natural light. The walkout basement offers excellent versatility perfect for extended family, a home office, or recreation area. One of the bedrooms is exceptionally spacious-larger than those found in many big homes! Recent upgrades include a furnace (2022) from Reliance, a new A/C unit (2023), and a 200-amp upgraded electrical panel. The interlock driveway extends to the backyard, adding charm and practicality. Located just minutes from Hwy 401, shopping centres, parks, and public transit, this home offers the perfect blend of space, comfort, and convenience. A fantastic lease opportunity not to be missed! (id:35762)
RE/MAX Community Realty Inc.
5 - 1956 Altona Road
Pickering, Ontario
Step into modern living at this beautifully maintained 3+1-bedroom, 4-bathroom townhome located in a highly sought-after Pickering community. This home offers a bright and airy open-concept layout featuring a spacious living room that seamlessly flows into a contemporary kitchen with a centre island, stainless steel appliances, and ample cabinet space. Enjoy direct access to your private balcony off the kitchen, ideal for morning coffee or evening relaxation. Upstairs, you'll find generously sized bedrooms with large closets and an abundance of natural light. The home also includes convenient in-suite laundry and a private garage with interior access, adding both comfort and security. Perfectly situated close to Highway 401, 407, and 412, transit, top-rated schools, shopping, dining, and scenic parks, this home combines location and lifestyle in one fantastic package. Attached Garage with Interior Access. Close to Major Highways, Schools & Amenities. Don't miss this opportunity to own a move-in-ready townhome in the heart of Pickering! (id:35762)
Homelife Landmark Realty Inc.
14 Pelmar Place
Toronto, Ontario
Welcome to this 3+2 Bedroom, 2 Bath detached All - Brick - Bungalow located on Quiet Cul-De- Sac just West of Scar Golf Course. Basement Apartment with Separate Entrance Perfect for Rental Income. Close to schools, Cedarbrae Mall, Library, Bus stops and More. (id:35762)
Homelife/future Realty Inc.
Lot 8 Inverlynn Way
Whitby, Ontario
*The Deverell* **MOVE IN READY!!** *ELEVATOR* DeNoble Homes award winning design + finishes! 4,316sqft above grade. The features start @ the front door and garage - featuring a costco door! The generous foyer with custom built ins leads past a glass feature staircase + powder room into an open concept family room + Exclusive Wolstencroft Kitchen. Crown mouldings, waffle ceilings, pull outs, slow close, under valance lighting, walk in pantry with costco door to garage. These are just some of the words to describe this CHEF STYLE Kitchen that includes an oversized fridge/freezer, Wolf Stove & top of the line Miele dishwasher! Take the stairs or use the elevator to view the second floor. The laundry room is a feature work space equipped with Washer & dryer while being centrally located within the home. This floor also features 2 huge bedrooms, 2 full bathrooms, more custom cabinetry with a large media/games room beverage centre - walk out to a west facing balcony for your morning coffee. Moving on up to the third floor you will think you are in a penthouse hotel suite. The whole third floor is designed for you the "owner". An extra large primary bedroom, huge master ensuite with gas fireplace, decadent features and finishes. Steps away from an extravagant custom designed walk-in closet/dressing room! There's no need to leave this floor as it has its own living entertainment - office space/beverage centre and balcony. This home can only be appreciated by coming to personally view and the experience the volume of 10ft ceilings, 8 ft doors, the hardwood, lights and Fine Fit + Finishes! (id:35762)
Royal Heritage Realty Ltd.












