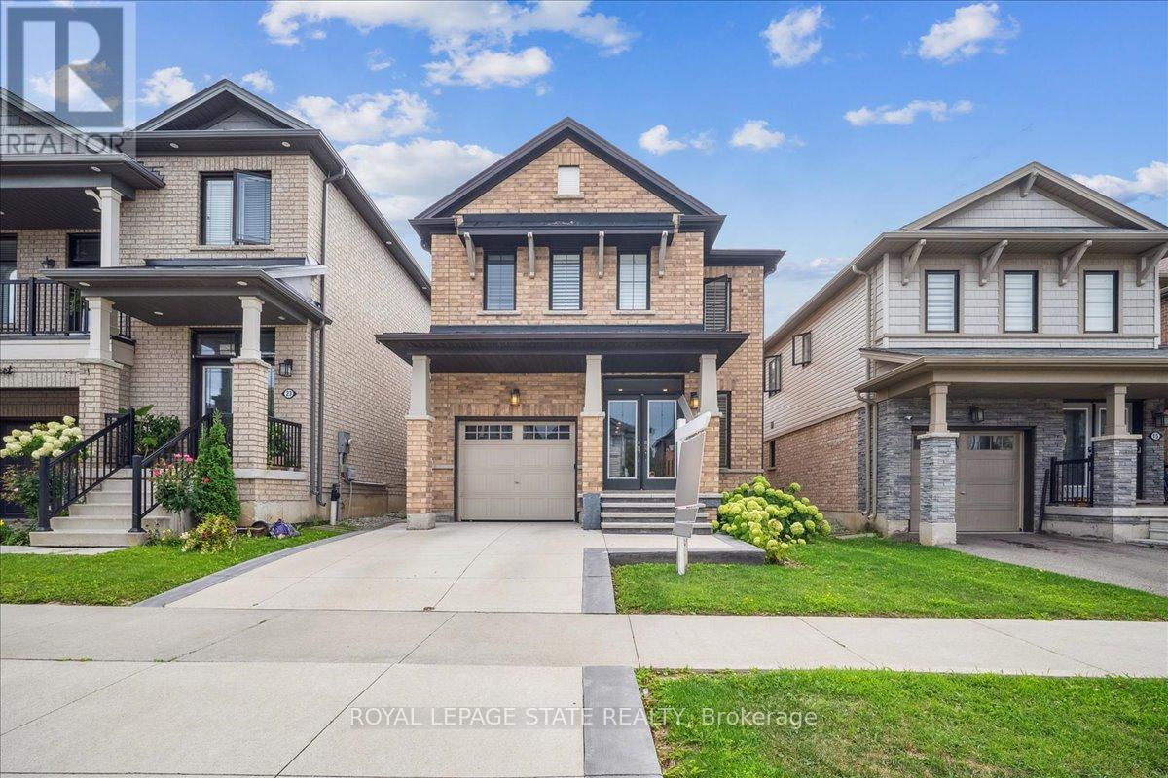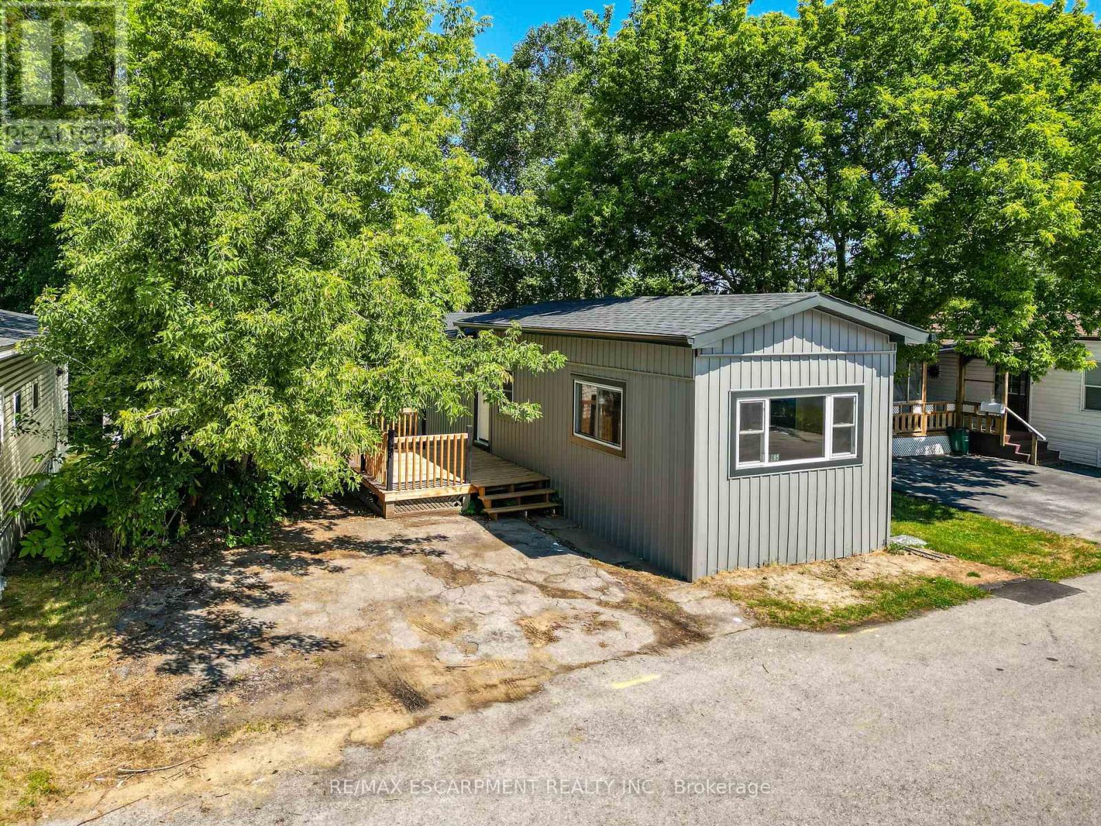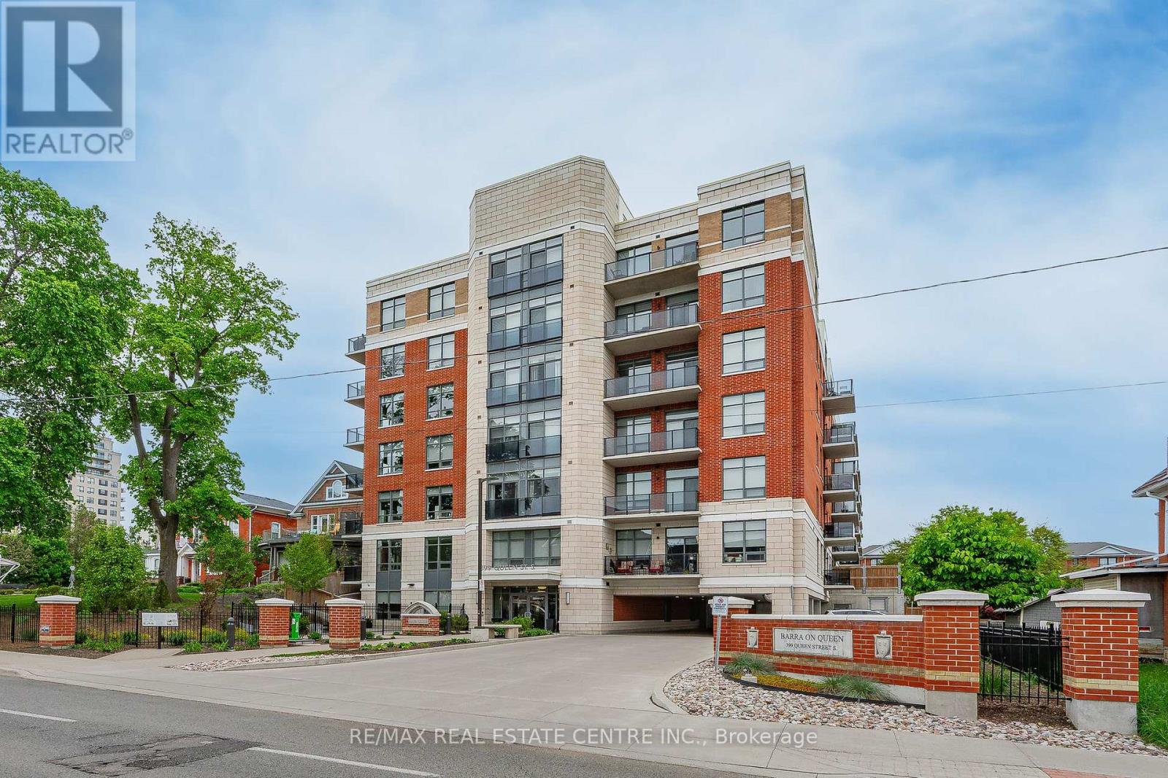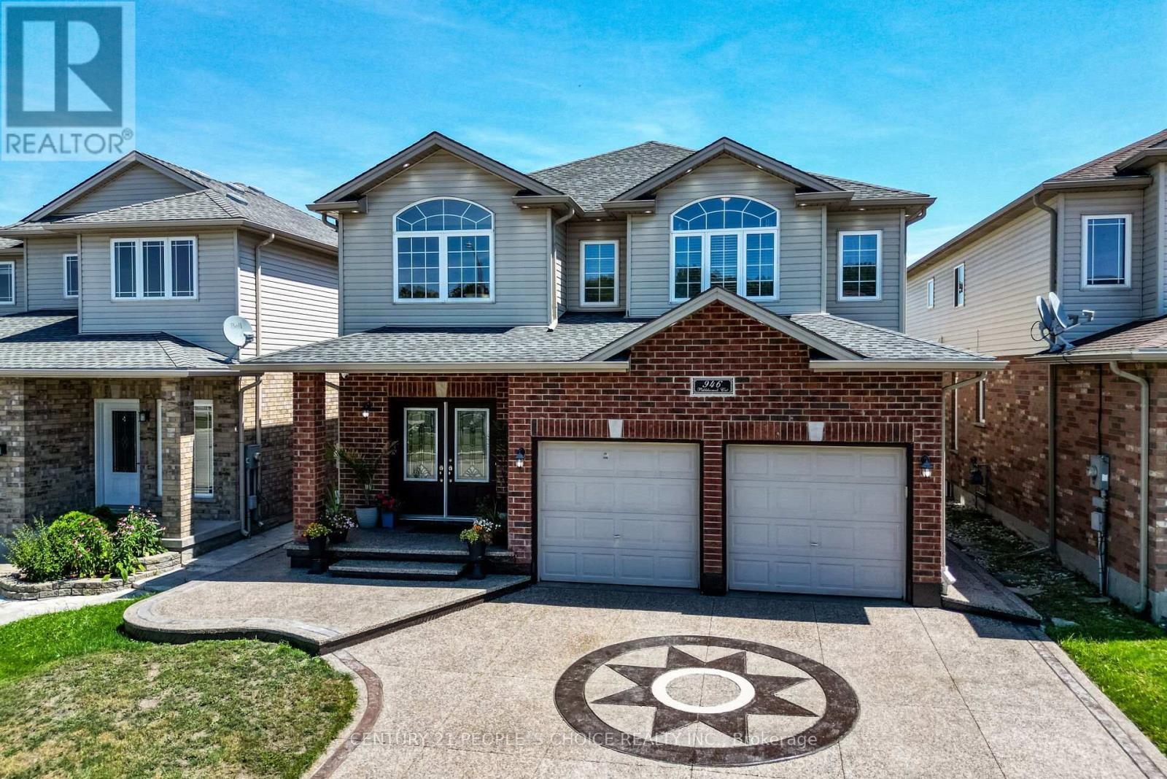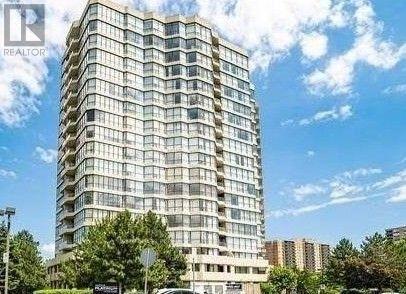2601 - 381 Front Street W
Toronto, Ontario
Experience premier urban living at 381 Front Street West! Located in the heart of Toronto's vibrant cityscape, this freshly painted, move-in-ready condo puts you steps away from The Well, King West, Queen West, the CN Tower, and the Rogers Centre. With the Gardiner Expressway just 1 km away, commuting is quick and convenient. This residence isn't just about location its about lifestyle. The building offers top-tier amenities including a Basketball Half Court, EV Charging Stations, modern Gym, Party Room with Billiards, Indoor Pool, Hot Tub, Sauna, and even a Car Wash. (id:35762)
Homelife/diamonds Realty Inc.
2302 - 1 Bedford Road
Toronto, Ontario
Welcome Home! Now Is Your Opportunity To Live In The Highly Desirable Prestigious Building At One Bedford! This Large 2 Bedroom Corner Suite Boasts Floor To Ceiling Windows And Has A Gracious Split Bedroom Layout! Truly Magnificent Unobstructed Views Of The City! The Living Room Has A Gas Fireplace! The Kitchen Has Built In Appliances! Under Cabinet Lighting! Pot lights! Steps To The TTC Subway, Yorkville, Restaurants, Cafes, UofT & Much Much More! (id:35762)
Century 21 Leading Edge Realty Inc.
19 Prestwick Street
Hamilton, Ontario
Step into this beautiful 2-storey detached home that offers the perfect blend of comfort, space, and functionality. Featuring 4 bedrooms and 3 bathrooms, this property is designed with family living in mind. The main floor boasts an inviting open-concept layout between the kitchen and living room, making it an ideal space to gather with loved ones or host friends with ease. A versatile front room offers endless possibilities, whether you envision it as a formal sitting area, a home office, or a cozy reading space. Upstairs, youll find a convenient second-floor laundry room and a spacious primary retreat complete with a private ensuite bathroom featuring a relaxing soaker tub. The additional bedrooms provide plenty of room for family or guests. The finished basement expands your living options with a stylish bar and a generous open space, perfect for movie nights, game day entertaining, or a play area for kids. Step outside to a backyard designed for both relaxation and low-maintenance living, featuring a mix of green space and patio, ideal for summer barbecues, outdoor dining, or simply unwinding after a long day. Set in a welcoming, family-focused neighbourhood, this home is surrounded by parks, schools, and community amenities that make day-to-day living easy and enjoyable. Its more than just a house, its a place to grow, to gather, and to create memories for years to come. (id:35762)
Royal LePage State Realty
3rd - 459 Aberdeen Avenue
Hamilton, Ontario
Bright And Renovated Two-Bedroom Suite On Prestigious Aberdeen Ave In Hamiltons Sought-After Kirkendall Neighbourhood. This Third-Floor Unit Has Been Fully Updated And Features A Modern Kitchen With Full-Size Appliances, Freshly Painted Interiors, And Stylish Finishes Throughout. The Renovated Bathroom Offers A Clean, Contemporary Feel With Walk-In Shower And Updated Vanity. Enjoy The Convenience Of Ensuite Laundry, A Shared Yard For Outdoor Living, And Private Drive Parking. Utilities (Heat, Hydro, And Water) Are Separately Metered, Giving You Control Over Your Monthly Costs. Steps To Locke St. Shops & Cafes, Chedoke Rail Trail, Dundurn Stairs, And A Short Trip To McMaster University. A Rarely Available Opportunity In A Coveted Location. (id:35762)
Sage Real Estate Limited
14 Ferinridge Heights
Cavan Monaghan, Ontario
Discover your new home at The Highlands of Millbrook! This stunning and spacious 4-bedroom, 3-bathroom end-unit corner townhouse offers over 2,100 sq ft of beautifully designed living space, including a finished basement. The open-concept main floor features hardwood floors and a gourmet kitchen with quartz countertops, a center island, and stainless steel appliances.The master suite is your private retreat, complete with a luxurious 5-piece ensuite. With a two-car garage, upper-floor laundry, and a fantastic location near schools and shopping, this home provides both luxury and convenience. (id:35762)
6h Realty Inc.
11 - 1809 Upper Wentworth Street
Hamilton, Ontario
WELCOME TO YOUR joyful, light-filled home where the pace slows just enough for family dinners, backyard chats, and room to finally breathe, all while making a smart investment that grows with you. Welcome to this spacious 3-bedroom, 2.5-bath condo townhome, a perfect next step for those ready to trade the noise of the city for the ease and comfort of suburban living, without giving up convenience or charm This home is move-in ready with timeless features, generous room sizes, and a layout that offers comfort, flow, and flexibility. There's plenty of space for everyday living, entertaining, or working from home, all with a warm and welcoming feel that's easy to make your own over time. Whether you're dreaming of adding your personal flair right away or slowly layering in touches that reflect your style, this is the kind of home that grows with you, at your pace. It's clean, solid, filled with natural light, and ready for the next chapter. Enjoy the best of both worlds: the ease of condo living with the comfort and space of a full-sized home. With a private entrance, multiple levels, ample storage, and your own outdoor nook for morning coffee or evening wind-downs, it offers a sense of independence and peace you wont find in a typical apartment. Located in a friendly, well-managed community with strong long-term value, this home is a smart move in every way. RSA (id:35762)
RE/MAX Escarpment Realty Inc.
4595 Abigail Lane
Lincoln, Ontario
FRESHLY RENOVATED & MOVE-IN READY ... Welcome to 4595 Abigail Lane in Beamsville, a beautifully transformed home located in the sought-after Golden Horseshoe Estates community. Every inch of this property has been thoughtfully updated in 2025, blending modern convenience with stylish finishes so you can simply move in and enjoy. Step inside to discover a fully renovated kitchen, complete with brand-new cabinetry, countertops, and appliances. The bright, spacious living room is anchored by large windows with updated glass, flooding the space with natural light. New flooring flows seamlessly throughout, creating a fresh and cohesive feel. Down the hall, youll find a renovated 4-pc bathroom with the added convenience of in-suite laundry, plus a second exterior door for easy access. The primary bedroom features a cozy corner closet, while a second bedroom provides flexibility for guests, a home office, or hobbies. Comfort is assured with a NEW furnace & AC, roof, fresh paint throughout, all-new PEX plumbing, updated siding, and modern pot lighting. The attention to detail continues outside with a NEW DECK, rails, and spindles, as well as a new entry door. This property not only delivers style and function but also an unbeatable location just minutes from the QEW, award-winning vineyards, local restaurants, parks, and shopping. Commute with ease: 10 minutes to the Grimsby GO Station, 30 minutes to Niagara Falls and the U.S. border, and only an hour to Toronto. Enjoy the sense of community and convenience with a pad fee of $716.87/month including taxes & water, making this an affordable and desirable option in the heart of Niagara. 4595 Abigail Lane is the perfect blend of modern updates, easy living, and a location that puts everything within reach. CLICK ON MULTIMEDIA for virtual tour, drone photos, floor plans & more. (id:35762)
RE/MAX Escarpment Realty Inc.
202 - 399 Queen Street S
Kitchener, Ontario
Experience Downtown Living at Its Best, Welcome to Barra on Queen! Situated on the historic site of the former Barra Castle, this stylish six-storey condominium perfectly blends timeless character with modern design. This beautifully appointed 1-bedroom, 1-bathroom suite offers exceptional value in the heart of Downtown Kitchener. Just steps to Victoria Park, the LRT, and a wide array of shops, cafes, and dining options, this location offers the ultimate in urban convenience. Inside, you'll find a thoughtfully designed open-concept layout featuring quartz countertops, a sleek backsplash, and a breakfast bar, perfect for casual meals or entertaining guests. The suite is bright, modern, and inviting, making it ideal for first-time buyers, investors, or downsizers seeking a low-maintenance lifestyle in a vibrant setting. Residents enjoy premium amenities, including a fully equipped gym, a resident's lounge, and a shared outdoor patio with BBQ area, perfect for summer evenings. While the unit does not include a parking spot, there is ample public parking surrounding the building, all within close walking distance. Monthly parking passes are available, making it a convenient and flexible option for vehicle owners, especially when considering the excellent value this unit offers. With reasonable condo fees, well-managed upkeep, and a building that pays homage to Kitchener's rich architectural history, Barra on Queen is a standout opportunity in one of the city's most desirable communities. Don't miss your chance to own in this sought-after building, schedule your private viewing today! (id:35762)
RE/MAX Real Estate Centre Inc.
946 Pebblecreek Court N
Kitchener, Ontario
Welcome To 946 Pebblecreek Crt !! Little Shy Of 3000Sqf!!You Will Fall In Love With This Beauty!! Located On Child Safe Court Location!! Family Friendly Neighborhood!! Detached 4+2 Bedrooms Beautiful House On Sale!! Double Door Entry Leads You To Big Foyer!! 9ft Ceilings On Main Floor!! Upgraded Hardwood In Sep Living/Dinning With Pot Lights!! Beautiful Brick Covered Gas Fireplace In Family Room!! Chef's Dream Kitchen Includes Maple Cabinetry With Crown Moulding /Valance/ Granite Counter Tops/Backsplash And Breakfast Bar!! Huge Eat In Breakfast Area Leads You Out To Beautiful Deck!! Hardwood Staircase With Spindles !! Master Bedroom With 5pc Ensuite/WI Closet, All Other Beds Are Somewhat Similar Like Master Bedroom!! Conveniently Located Laundry On Second Floor!! Sep Ent To Brick Exposed Open Concept Finished Basement!! Potential In Law Suits!! Large Window In Basement With 2nd Set Of Laundry!! Electrical Fireplace!! Wet Bar !! One Bedroom Plus Den( Which Can Be used As Second Bedroom) Upgraded Bathroom In Basement!! Concrete Driveway, Sides And Back. Child Safe Crt Location!! (id:35762)
Century 21 People's Choice Realty Inc.
504 Guelph Street
Halton Hills, Ontario
. (id:35762)
Royal LePage Credit Valley Real Estate
2506 - 3975 Grand Park Drive W
Mississauga, Ontario
Executive Condo - Stop Searching And Welcome Home To Grandpark2. Exquisite 1 Bedroom Suite. Spacious Open Concept Layout. Under Mount Sink, Granite Countertop, Stainless Steel Appliances, Ceramic Backsplash And Floor, Lots Of Cupboards Space (No Wasted Corners), Ensuite Front Load Washer/Dryer, Master W/Large His & Her Closet, Floor To Ceiling Windows, Bright & Sunny With Spectacular Unobstructed Views Of The City. A Must See! This Elite Building Offers State Of The Art Amenities (Indoor Salt Water Pool, Whirlpool, 24Hrs Gym, Yoga, Games & Theatre Room, 2 Guest Suites, Party & Private Dining Room, Outdoor Terrace W//Bbq, Lounging Area). 1 Parking & Locker Incl. (id:35762)
RE/MAX Atrium Home Realty
416 - 5 Rowntree Road
Toronto, Ontario
Wow!!Bright & Spacious More Than 1100 Sq Ft Condo For Sale In A Very Desirable Area Of Toronto. Accompanied By Floor To Ceiling Windows The Unit Offers Stunning Views. Open Concept Unit With Quartz Kitchen Counter Top. Large M/Bdrm With 4Pc En Suite, Laundry En Suite. Ready For Your Enjoyment With Fantastic Ravine View, 24 Hours Gate Security, Indoor And Outdoor Swimming Pools, Table Tennis, Lawn Tennis And Gym All For Your Enjoyment. Very Convenient Location !!!! (id:35762)
Century 21 People's Choice Realty Inc.



