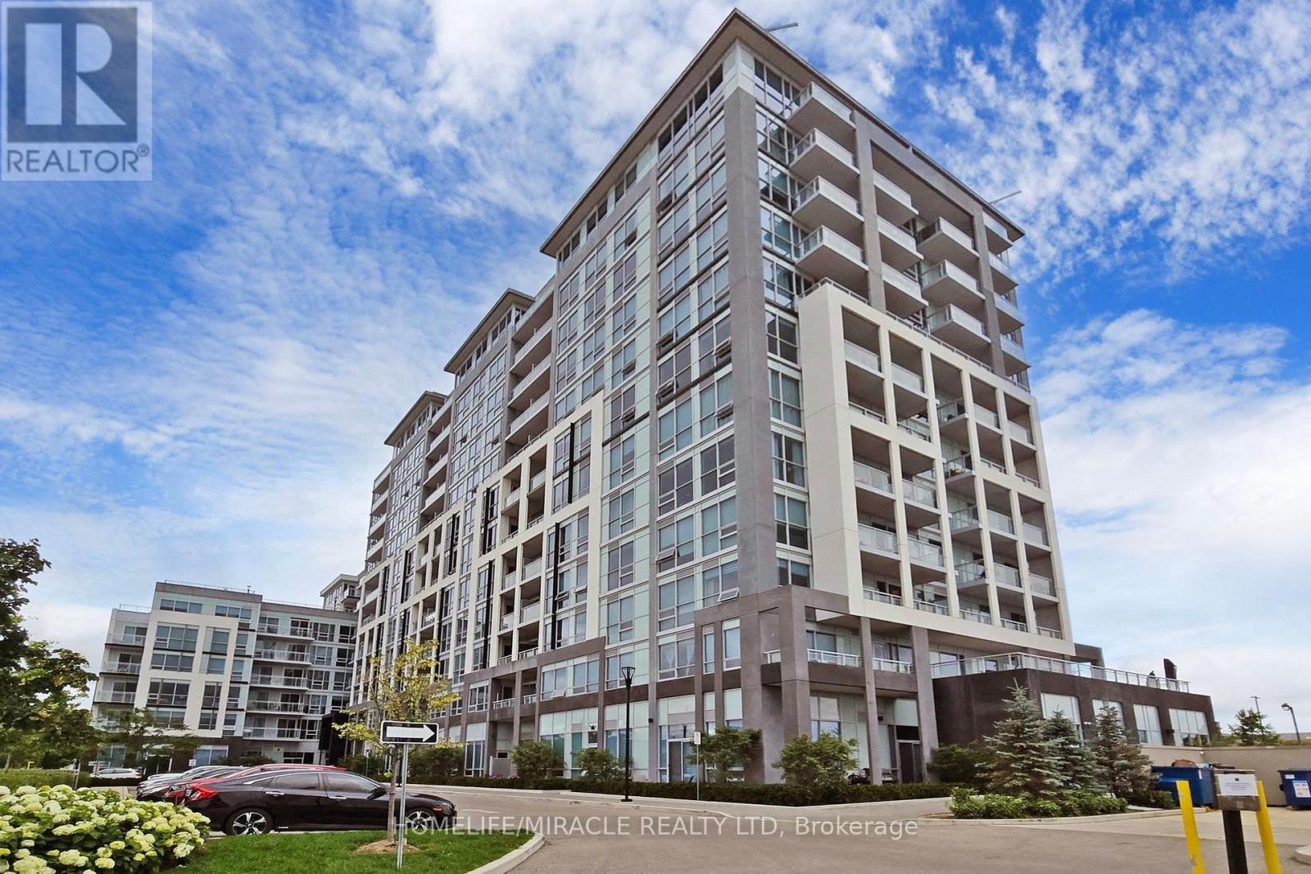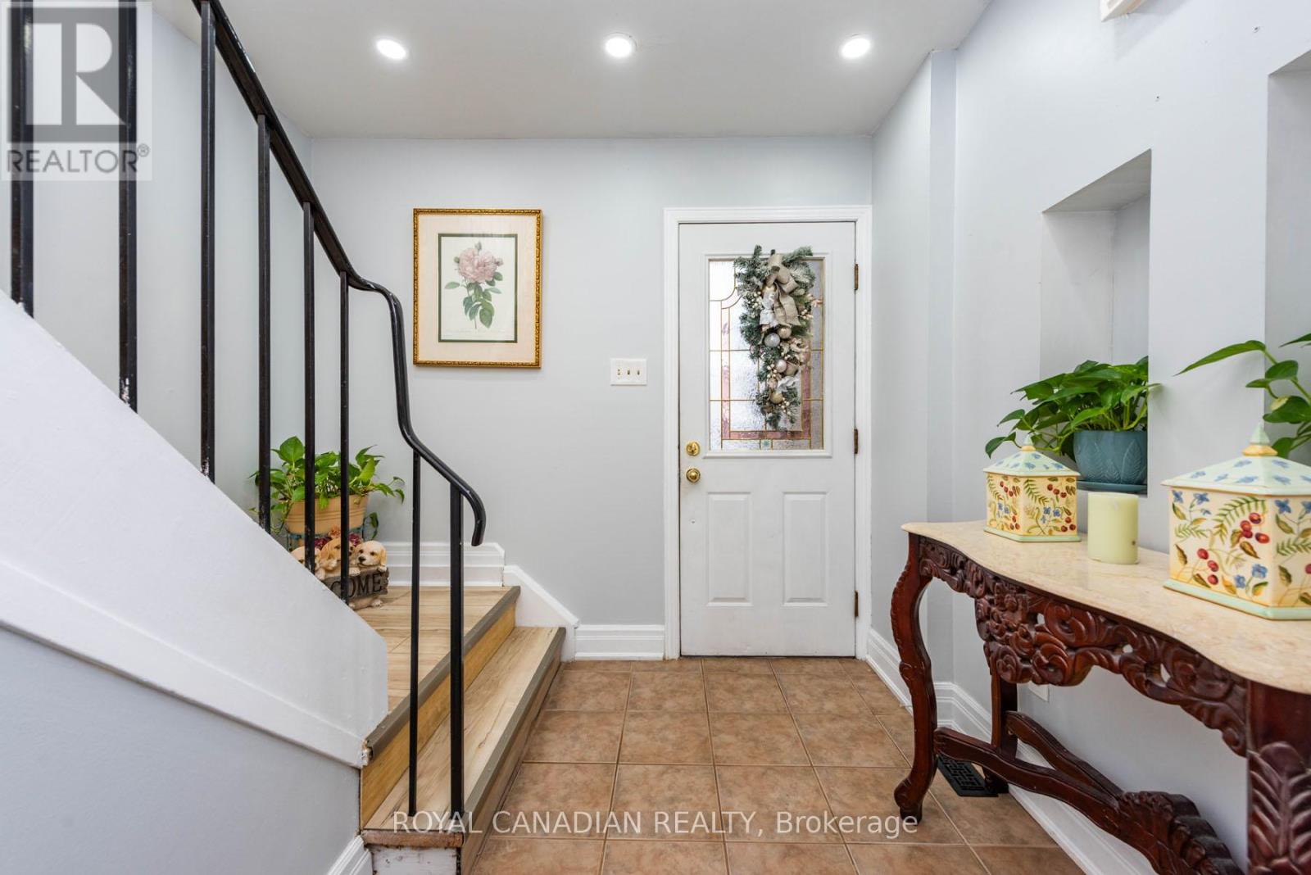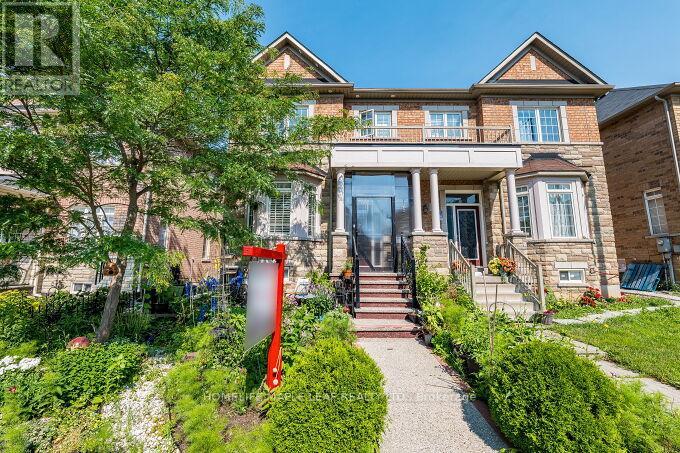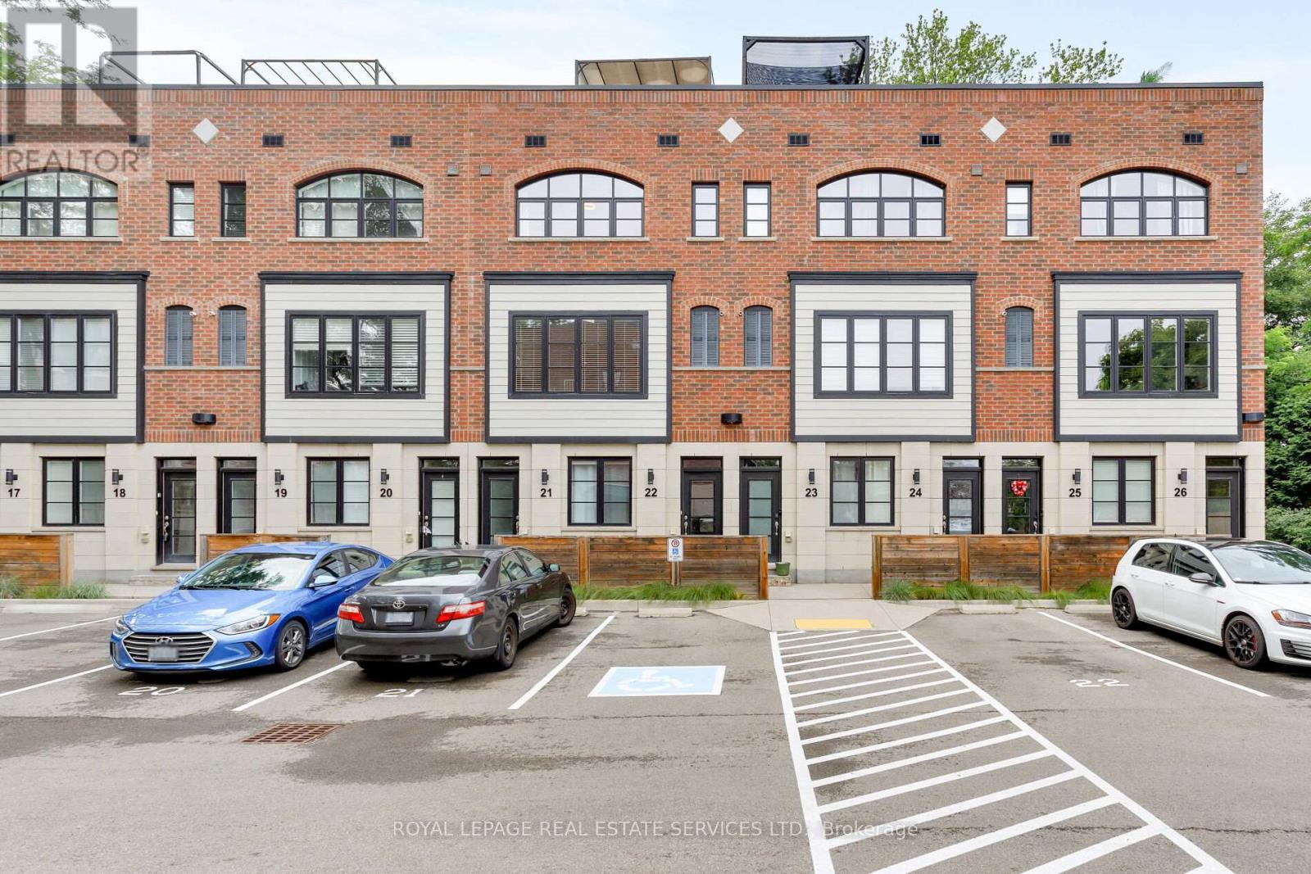426 - 3240 William Colston Avenue
Milton, Ontario
Be the first to live in this modern, never lived-in condo offering a spacious layout with a functional den. perfect for a home office or guest room. Features include high end stainless steel appliances, in-suite laundry, 1 parking, locker included. Enjoy luxury living with 24-hour concierge, Amazon lockers, rooftop patio, and a full fitness center. Steps to Walmart, Longo's, shops, restaurants, and just 13 minutes to Oakville GO. Don't miss this opportunity to live in a vibrant, convenient community (id:35762)
Homelife/miracle Realty Ltd
Century 21 Property Zone Realty Inc.
204 - 32 Tannery Street
Mississauga, Ontario
Live in the heart of historic Streetsville, one of Mississaugas most charming and vibrant communities. This spacious two bedroom, two bathroom condo offers the perfect blend of character and comfort, nestled just steps from the village's quaint shops, restaurants, cafés, and local conveniences. Enjoy a bright, open concept layout with hardwood and tile flooring throughout, a generous walkout balcony with sunny south facing exposure, and a well appointed kitchen ideal for daily living or entertaining. The primary bedroom includes a walk in closet and private ensuite, while the second bedroom and full guest bath offer flexibility for families, roommates, or a home office setup. Added perks include in suite laundry, a large parking space, and proximity to Streetsville GO Station, major highways, scenic nature trails, and top rated schools. A rare lease opportunity in one of Mississaugas most desirable neighbourhoods. Book your showing today! (id:35762)
Royal LePage Signature Realty
27 Siver Egret Road
Brampton, Ontario
EAST FACING DETACHED HOUSE WITH LEGAL BASEMENT APARTMENT is a Great Opportunity to Own An Investment Property For First Time Home Buyers, Near Sandalwood Pkwy and Chinguacousy Rd Area. FRESHLY PAINTED And Renovated (July 2024). OVER 130K Spent on Upgrades. Detached home 3+1 bedroom with 4 Washrooms with Professionally Renovated Legal Basement (2022) with Separate Entrance. Upgraded kitchen with S/S Appliances, Hardwood Floors, No Carpet in the House. Master with 4pc Ensuite & W/I Closet, All Good Size Bedrooms. Separate Laundry in the BSMT. Thermostat , Kitchen Faucet and Washroom Faucets Replaced (2025), Full House Painted Main Door (2024), Garage door and Backyard Deck Painted (2024), New roof placed (2022), All New Appliances Installed (2023), Concrete Driveway Front & Backyard (2022), Pot Lights Done Outside & Inside (2022), 2 Min Drive to the Cassie Campbell Community Centre, Mount Pleasant GO Station, Parks, Grocery Stores, Nearby 3 schools and Shopping. Fully Renovated and Upgraded, Move-in-ready gem in a Family-friendly Neighborhood. Bring your Best offer Any-Time. Offer date is July 27, 2025. Don't Miss Out On This Rare Opportunity to Own This Property. (id:35762)
Ipro Realty Ltd
817 - 1133 Cooke Boulevard N
Burlington, Ontario
Great Location!!! Steps to Aldershot go station. Fabulous Corner unit with Large windows and plenty of sunlight. Private entrance and Parking. Large model with over 500 square feet in prime location in Burlington. Close to highways and all major amenities. (id:35762)
RE/MAX West Realty Inc.
Right At Home Realty
1106 - 1050 Main Street E
Milton, Ontario
Gorgeous 1 Br + Den (Or 2nd Br) With 2 Full Bathrooms Located On 11th Floor With Unobstructed Eastern Views In Modern State Of The Art Condo Building. Bright, Spacious, Modern Condo With Unobstructed Views, Floor To Ceiling Windows, 9' Ceilings and Laminate Floors Throughout. Primary Bedroom With 3-Peice Ensuite Bathroom, Closet and Walk-Out To Open Balcony. Good Size Den Which Is Perfect For Home Office. Modern Kitchen With White Cabinets, Granite Counters, Backsplash and Stainless Steel Appliances. Open Concept Combined Living & Dining Room. Unit Comes With 1 Underground Parking Spot & 1 Locker. Resort-Like Amenities Include Outdoor Pool, Roof-Top Patio, Amazing Gym Facilities, Guest Suites, Security, Visitor Parking, 24 Hrs Concierge, Pet Spa, Outdoor Pool, Outdoor BBQ Terrace. Located Directly Beside The Milton Centre For The Arts, Lions Sports Park, Milton Leisure Centre, Library & Shops. Close Proximity To Hwy 401, Steps To G.O Station & 15 Minutes To Kelso Conservation Area/Glen Eden Skiing. (id:35762)
Homelife/miracle Realty Ltd
509 - 55 Eglinton Avenue W
Mississauga, Ontario
Beautiful Bright Corner Unit W/ 9Ft Ceilings, Split 2 Bedroom, 2 Bathroom In The Heart Of Mississauga. Building Has 5 Star Amenities Including An Exercise Room, Gym, Pool, Media & 24 Hrs Security. Close To Highways, Cooksville Go & City Centre Bus Terminal, Square One Shopping Centre & Other Amenities. (id:35762)
Royal LePage Terrequity Realty
326 - 36 Via Bagnato
Toronto, Ontario
This 1 bed + spacious den suite offers nearly 650 sq.ft. of thoughtfully designed interior space paired with an incredible oversized private terrace overlooking the outdoor pool a rare find and the perfect spot to unwind, entertain, or soak up the summer sun.Inside, you'll find a smart, open-concept layout that makes the most of every square foot. The kitchen is outfitted with full-sized stainless steel appliances, modern cabinetry, and a large island that doubles as both a prep station and gathering space. The den is large enough to function as a home office, guest area, or even a formal dining space, while the bedroom includes a custom-built closet organizer for added storage and everyday ease.Perched on the third floor, this suite offers a great balance of accessibility and privacy. And when you're not relaxing on your terrace, you'll have access to some of the best amenities in the area: a 24-hour concierge, two fully equipped gyms, a steam room, outdoor pool and hot tub, BBQ stations, visitor parking, and electric vehicle charging stations. Theres even a park nearby for those who enjoy outdoor time or a morning jog. Located just minutes from Yorkdale Mall, transit options, grocery stores, and local parks, this home checks all the boxes for urban convenience and comfort. (id:35762)
Sage Real Estate Limited
Main Level - 11 Cabernet Circle
Toronto, Ontario
Detached 3 bedroom raised bungalow with good size living room and kitchen, recently remodeled. Three very well-sized bedrooms. One Parking. All windows are fairly new. (id:35762)
Century 21 People's Choice Realty Inc.
1331 Greeneagle Drive
Oakville, Ontario
Fairway Hills Showstopper! Exclusive Enclave In Glen Abbey. 3300 Sq Ft. Stunning! Hardwoods Throughout. White Kitchen Quartz Waterfall Counters, Bosch Appls.Open Concept. Master W/5 Pc Spa Ensuite, Heated Marble Floors. Finished Bsmt.Heated Garage! Backyard Oasis: Tiki Bar,Built-In Bbq & Deck, Pool! Spectacular Backyard Views:Backing Onto Gold Course And As a resident of Fairway Hills, enjoy access to acres of private, manicured grounds & community events including golf tournaments, picnics, & festive holiday gatherings. top rated schools, walking trails, Glen Abbey Golf course, and much more! (id:35762)
Century 21 King's Quay Real Estate Inc.
116 - 1538 Lancaster Drive
Oakville, Ontario
This charming 3-bedroom, 2-bathroom condo townhouse offers a perfect blend of comfort and convenience. The spacious living room is ideal for relaxation, while the kitchen comes equipped with appliances for meal preparation. Upstairs, you'll find three cozy bedrooms, each with plenty of natural light. A full bathroom is located on the second floor. The basement features a rare additional 3-piece bathroom. The outdoor area offers potential for relaxation. Enjoy easy access to shopping, dining, transit, and the Oakville GO Station. This property is perfect for anyone seeking a low-maintenance lifestyle with plenty of room to grow. Located in a desirable neighborhood with a playground, nearby parks, trails, creeks, and ravines. Recent updates include new laminate flooring upstairs and fresh paint throughout. Plenty of visitor parking available. Pot lights on the main floor and basement (id:35762)
Royal Canadian Realty
68 Fallmeadow Circle
Brampton, Ontario
Splendid & Delightful Greenpark-Built Semi in Prime Creditview, BramptonWelcome to this meticulously upgraded 3+2 bedroom, 4-bathroom semi-detached home with a rear lane-attached double car garage, located in the highly sought-after Creditview neighbourhood! Interior FeaturesProfessionally finished basement apartment with separate entranceModern kitchenette with Kenwood appliances, four-piece bathroom & private laundryElegant living room with built-in TV unit, crown molding, and cozy gas fireplaceBright eat-in kitchen with granite countertops, extended cabinets, stainless steel appliancesPot lights & hardwood floors throughout the homeFreshly painted with large windows and custom wooden shuttersMain floor walk-out to spacious deck via side entrance Bedrooms & BathroomsGrand primary bedroom with closet organizers & a luxurious 5-piece ensuiteTwo additional spacious bedrooms, each with custom closetsModern quartz countertops in all bathrooms Exterior & StructureConcrete walkway surrounding the homeProfessionally landscaped front yardDouble car garage with rear lane accessAbundant pot lights inside and out, including basement and bathroomsCompletely carpet-free home Bonus FeaturesThree-way gas fireplaceGas stove for culinary enthusiastsCustom sunroom/greenroom a private, weatherproof retreat for year-round relaxationAll closets come with built-in organizers for optimal storage Location, Location, Location!This stunning home is nestled in one of Bramptons most desirable areas close to schools, parks, transit, and shopping perfect for growing families or savvy investors. (id:35762)
Homelife Maple Leaf Realty Ltd.
22 - 405 Plains Road E
Burlington, Ontario
Discover stylish, low-maintenance living in this elegant 2-bedroom, 2-bathroom townhome for sale in Burlington's prestigious LaSalle neighbourhood, offering approximately 1,503 sq. ft. of beautifully finished living space plus a private rooftop terrace with treetop views toward Lake Ontario. Ideally located south of the QEW in a quiet enclave, this modern townhome is just minutes from LaSalle Park, & Burlington Golf & Country Club on Lake Ontario, & easy access to schools, shops, restaurants, GO Station & highways. Inside this meticulously maintained one-owner home, enjoy a sophisticated blend of contemporary design & timeless finishes, including engineered hardwood flooring, smooth nine-foot ceilings, a solid oak staircase, new deep baseboards, fresh paint throughout, & large windows with Hunter Douglas blinds. Designed for modern comfort, this home features Bell fibre ultra-high-speed internet, 4 additional Cat5 connections, a Nest thermostat with room sensors, & recently cleaned ducts & dryer vent. You'll also enjoy 2 dedicated parking spaces. The main level offers an expansive living room with a wall of windows, built-in cabinetry, & engineered hardwood flooring, perfect for both entertaining & relaxing. The well-appointed galley kitchen includes beautiful cabinetry, pristine stainless steel appliances, & a large island with a breakfast bar, open to the sunlit dining area. Upstairs, the primary suite features a dramatic Palladian window & a sleek 3-piece ensuite bath with an oversized glass shower. A spacious second bedroom boasts a Juliette balcony & easy access to a 4-piece bathroom with a deep soaker tub/shower combination. Finally, the Zen-inspired rooftop terrace offers the perfect outdoor retreat for morning coffee, barbeques, evening cocktails, & enjoying the peaceful surroundings. (id:35762)
Royal LePage Real Estate Services Ltd.












