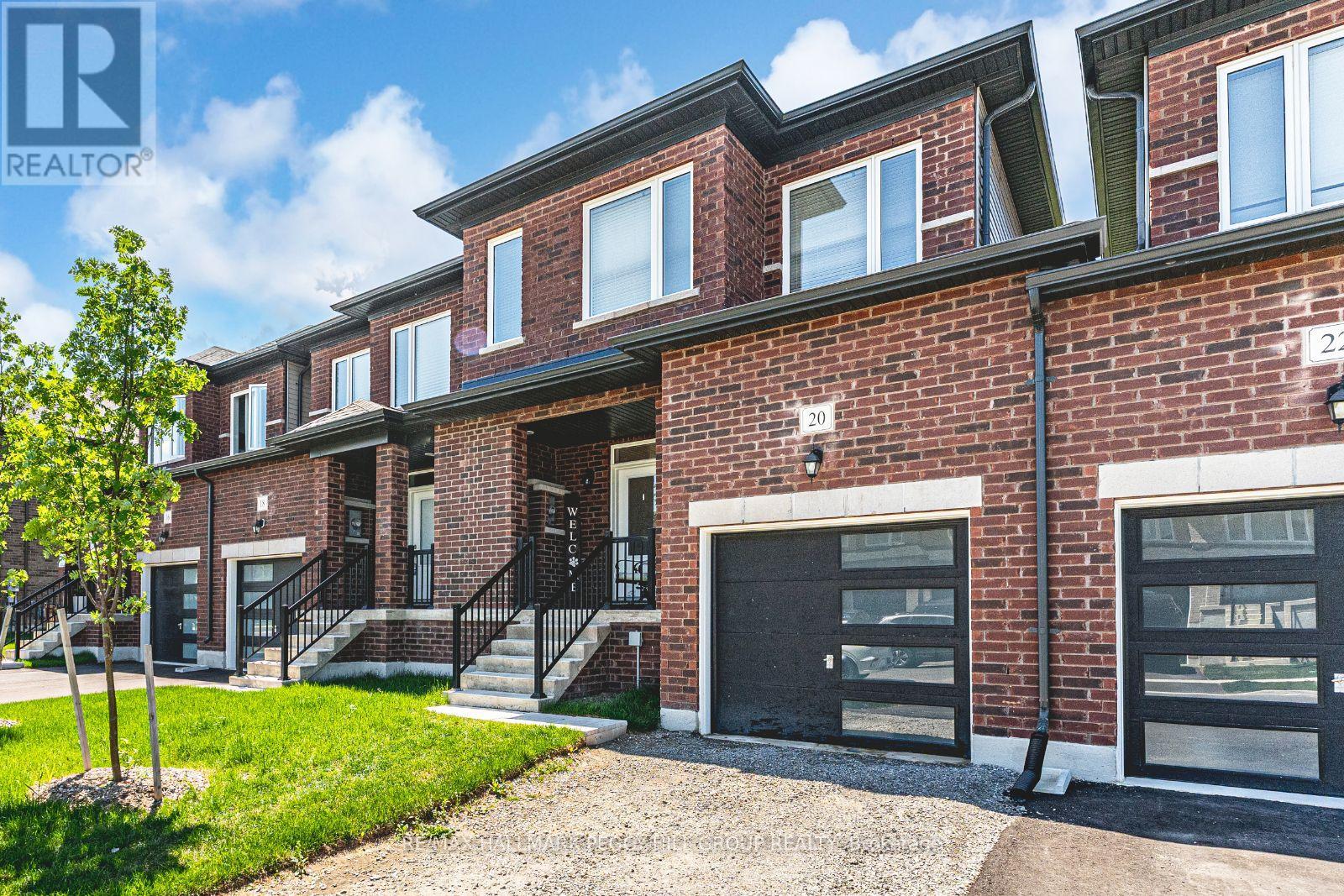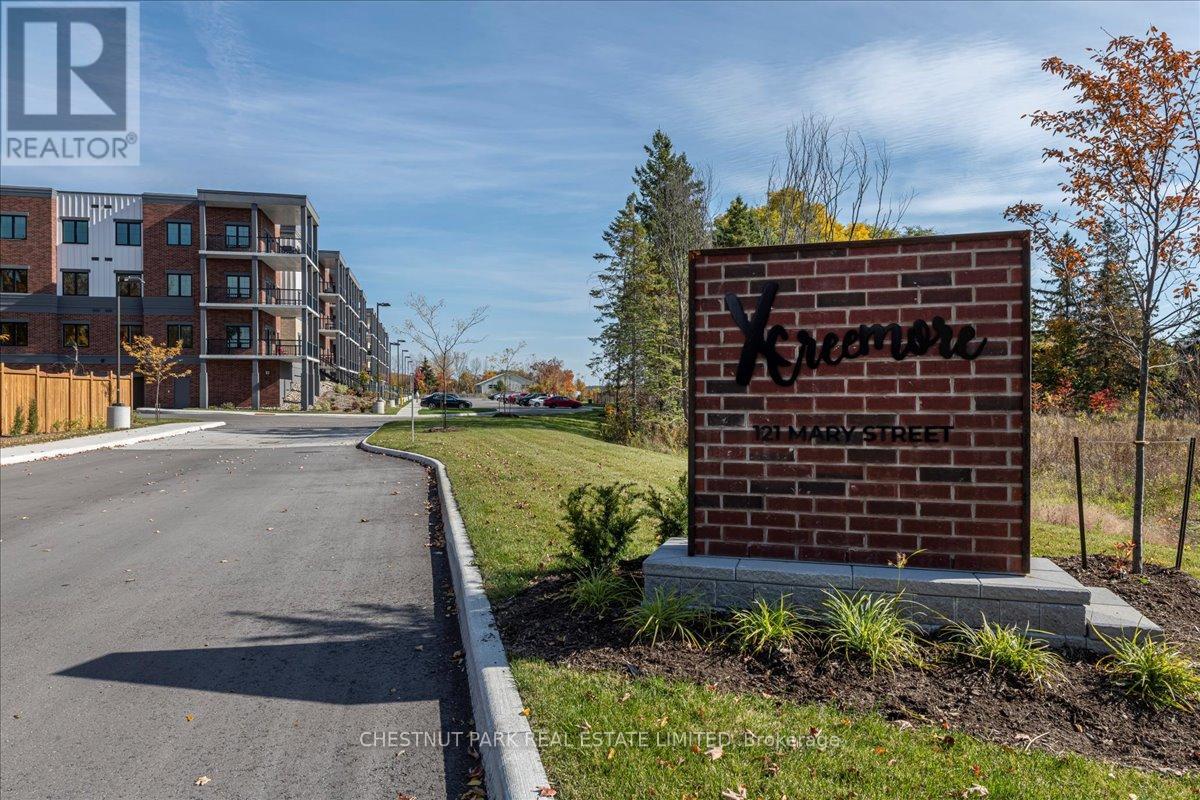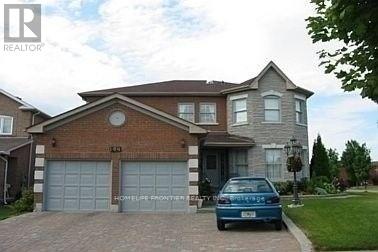1116 Everton Road
Midland, Ontario
Top 5 Reasons You Will Love This Home: 1) Stunningly renovated open-concept bungalow featuring a spacious, modern kitchen with a large island, perfect for both cooking and entertaining, complemented by a cozy gas fireplace that adds warmth and charm to the living space 2) Nestled on a generously sized lot in a peaceful and highly sought-after in-town neighbourhood, offering a tranquil retreat while still being close to everything you need 3) Fully equipped and self-contained two bedroom in-law suite with its own private entrance, ideal for extended family or guests 4) Expansive oversized garage providing ample room for storage, parking, or even a workshop, making it a dream for hobbyists or anyone in need of extra space 5) Enjoy the convenience of easy access to local amenities, including shops, restaurants, and a nearby marina, presenting comfort, practicality, and coastal charm. 1,191 above grade sq.ft. plus a finished basement. Visit our website for more detailed information. (id:35762)
Faris Team Real Estate
Faris Team Real Estate Brokerage
20 Lisa Street
Wasaga Beach, Ontario
MODERN LIVING MEETS BEACH TOWN VIBES IN THIS SPACIOUS TOWNHOME! Imagine starting your day with a coffee in hand and sand between your toes, because living here means Wasaga Beach is just five minutes away. From lazy summer afternoons on the water to biking local trails, hitting the YMCA, or grabbing daily essentials nearby, this is where real life meets vacation living. Tucked into The Villas of Upper Wasaga, a vibrant master-planned community by Baycliffe Homes, this newly built 2-storey townhome combines comfort, style and lifestyle all in one. The brick exterior, covered front porch and sleek black garage door bring standout curb appeal, while the attached garage offers inside entry and direct access to the backyard. Inside, 1,789 square feet of immaculately maintained living space features 9-foot ceilings, hardwood floors, pot lights and a soft neutral palette with timeless finishes. The open-concept layout is ideal for entertaining and everyday living, with a bright living and dining area that flows into a crisp white kitchen with quartz countertops, stainless steel appliances, including a gas range, an island with a sink, and statement pendant lighting. A sliding door walkout leads to a backyard awaiting transformation into your own private oasis. The spacious primary suite offers a walk-in closet and a serene ensuite with a soaker tub, large vanity and separate shower. Two additional bedrooms with plush carpet and double closets, an upper-level laundry room, and a full bathroom complete the second floor. Downstairs, the unfinished basement with a bathroom rough-in is ready to be finished to suit your vision. Whether you're looking to play, relax or grow, this #HomeToStay brings it all together in one unbeatable location! (id:35762)
RE/MAX Hallmark Peggy Hill Group Realty
Lower Unit - 29 Bronte Crescent
Barrie, Ontario
Newly renovated 2-bedroom lower-level unit in a family-friendly neighbourhood. This bright and inviting space features a spacious kitchen with ample storage and quartz countertops, an open-concept family room with sleek vinyl flooring, two generously sized bedrooms, and a large laundry room. Enjoy a private, fenced-in backyard area perfect for outdoor gatherings and relaxation. Includes 1 parking spot and is conveniently located near schools, parks, public transit, and shopping plazas, with easy access to Highway 400 and major commuter routes. Tenants are responsible for snow removal and 40% of utilities. Extras: 1-year lease, rental application, references, letter of employment, credit report, first and last months rent deposit. No smoking and no pets. Includes fridge, stove, dishwasher, washer, and dryer. (id:35762)
Keller Williams Realty Centres
16 Imperial Crown Lane
Barrie, Ontario
Stunning Fully Renovated Raised Bungalow for Lease in One of Barries Most Desirable NeighbourhoodsBe the first to live in this beautifully reimagined raised bungalow offering over 3,650 sq. ft. of brand-new, fully renovated living space. Redesigned from top to bottom with modern, high-end finishes, this home has never been lived in since its full transformation. Immaculately maintained, it delivers a rare opportunity to lease a home that combines luxury, comfort, and functionality.The bright and open-concept main floor features soaring cathedral ceilings, rich hardwood flooring, pot lights throughout, and a sleek new eat-in kitchen with a stylish breakfast bar and stainless-steel appliances. Ideal for both everyday living and entertaining, the kitchen flows seamlessly into the spacious living and dining areas.The walk-out lower level with a separate entrance offers exceptional versatilityperfect for extended family, in-laws, or guests. It includes two oversized bedrooms, a second full kitchen, a large open-concept living/dining space, a modern 3-piece bath, and a private laundry room.Exterior highlights include elegant exterior pot lights, a finished double garage, and a private, landscaped backyardideal for outdoor relaxation, barbecues, or a safe play area for children.Conveniently located just steps from Loyalty Park, and minutes from Lake Simcoe, top-rated schools, shopping, hospitals, and major amenities, this property offers exceptional value in a sought-after Barrie community.Additional Features:Most windows on the main floor replaced in 2025Separate laundry facilities for upper and lower levelsFully move-in readyLandscaped front and backyardsQuiet, family-friendly street Note: Lease term and inclusions to be confirmed. All room measurements and details to be verified by the tenant or their representative. (id:35762)
Right At Home Realty
202 - 121 Mary Street
Clearview, Ontario
In the charming Town of Creemore this recently constructed one bedroom plus den condo is in the prime location for year round activities. Centrally located between Collingwood and Mulmur with various parks for hiking and amenities nearby. After a day enjoying the outdoors tuck into one of Creemores many dining options or plan your weekend around the various spring and summer festivals and markets. This bright condo could be enjoyed either full time or as a wonderful pied-a-terre. The open concept kitchen includes stainless steel appliances and the den is a flexible space that can be used for working from home, for guests to stay over, or a variety of other ways. The foyer includes a large closet and ensuite washer and dryer. (id:35762)
Chestnut Park Real Estate Limited
G107 - 10 Walder Lane
Richmond Hill, Ontario
Brand New 2-Story Townhome for Lease Prime Location with Underground Parking! Welcome to this stunning, never-lived-in townhome featuring an open-concept layout with soaring ceilings and modern finishes throughout. Enjoy stylish stone countertops and easy-care laminate flooring across both levels. The main floor includes in-suite laundry, a spacious den perfect for a home office or guest space and a beautifully appointed bathroom with a luxurious soaker tub. The bright and airy primary bedroom offers a peaceful retreat. This unit comes complete with underground parking, a storage locker, and free high-speed internet included with the lease. Located just steps from a park, and close to all amenities including Highway 404, Costco, schools, trails, and more. Don't miss this opportunity to lease a brand new, contemporary home in a highly sought-after neighborhood! (id:35762)
Lander Realty Inc.
Bsmnt - 144 Shaftsbury Avenue
Richmond Hill, Ontario
Great Clean & Modern One Bedroom Apartment With Laminate Flooring.Basement Apartment With 1 Parking Spots In Fabulous Richmond Hill Neighborhood! Adjacent To The Park,Walking Distance To Schools Open Concept Design With Laminate Floors And Neutral Paint & Decor. Close To Schools, Parks, Community Centre, Walking Trails, Shopping & Hwys 404, 400 & 407. (id:35762)
Homelife Frontier Realty Inc.
138 Romanelli Crescent
Bradford West Gwillimbury, Ontario
Spectacular Layout 4 Bedrooms Detached House in Highly Desirable Family Friendly Neighbourhood. Over 17 ft Ceilings Grand Foyer. 9Ft Ceiling Main Floor. The Functional kitchen Design is Equipped with a Breakfast Bar, Granite Countertop & Stainless Steel Appliances. Pot Lights in Kitchen and Breakfast Area. Upgraded Staircase with Iron baluster. Hardwood Floors on Main Floor & 2nd Floor. Large Family Room with Gas Fireplace. Great space for Entertaining Friends and Family. Beautiful Primary bedroom with large walk-in closet, and master 5pc ensuite equipped with double sink vanity. Spacious Fenced Backyard. Close To All Amenities, Banks, Recreation, Schools, Library, Public Transit, Hwy400. (id:35762)
Mehome Realty (Ontario) Inc.
38 Dungannon Drive
Markham, Ontario
Welcome to the inviting community of Angus Glen West in Unionville and this beautifully designed Kylemore-built residence. Boasting a thoughtfully customized layout, this home is ideal for comfortable family living and entertaining. Highlights include a gourmet kitchen complete with a butlers pantry, refined millwork in the living and dining rooms, crown mouldings, and oversized baseboards throughout. The spacious primary bedroom on the second floor features a luxurious 5-piece ensuite washroom, accompanied by two additional generously sized bedrooms. The third floor offers a uniquely flexible layout, ideal as an alternative primary suite, spacious home office, creative studio, or additional family space. Positioned ideally on a tranquil street next to parks and serene green spaces, with golf courses nearby, the property is conveniently within walking distance of Angus Glen Community Centre, Pierre Trudeau High School, Unionville Montessori, and St. Augustine Catholic Secondary School. With over 4,000 sq.ft. of elegantly appointed living space, this home has been carefully maintained and updated, including a new roof in 2021, fresh paint throughout two years ago, a recently renovated second-floor bathroom, a newly finished basement (one year ago), and an upgraded washing machine. Dont miss your chance to own this exceptional home in a sought-after neighbourhood. (id:35762)
Prestigium Real Estate Ltd.
1 - 457 D'arcy Street
Newmarket, Ontario
This isn't your average apartment this is loft living with serious character in a beautifully restored and completely renovated 1865 heritage building. With 12-foot soaring ceilings, exposed brick, oversized windows, and a modern open layout, this 2-bed, 2-bath space strikes the perfect balance between historic charm and stylish modern updates. The kitchen and bathrooms are sleek and fresh, and the entire space feels airy, bright, carpet-free and ideally suited for both relaxation and entertaining. Right in the heart of downtown Newmarkets entertainment district, steps from amazing coffee shops, local breweries, cozy bars, and top-rated restaurants, making this the ultimate spot for anyone who loves walkable, vibrant living with a story to tell. (id:35762)
Sutton Group-Admiral Realty Inc.
709 - 37 Galleria Parkway
Markham, Ontario
Very Well Maintained Unit With Unobstructed South View Overlooking Proposed Park; Extra Wide Building With Excellent Facilities: 24 Hr Concierge, Guest Suite, Pool, Gym, Party Room, Parking Spot; Walk To Shopping, Public Transit & Doctors; Mins. To Highways; Well Managed Lounge, Billiard/Table Tennis, Theatre Etc. Walk To All Amenities Grocery, Restaurants, Banks, Mins To Viva Bus, 404, 407. (id:35762)
Fenghill Realty Inc.
21 - 21 Galleria Parkway
Markham, Ontario
Absolutely Stunning Renovated 4-Bedroom Townhome in Sought-After Commerce Valley! This Rare, Functional Layout Is Ideal for Modern and Multi-Generational Living. Never Lived In Since Full Top-to-Bottom Renovation. Bright, Airy Interior with 9' Ceilings, Oversized Windows, and Wide-Plank Water-Resistant Flooring Throughout. Sleek High-Gloss Kitchen Featuring 36x36 Porcelain Tiles, Tall Cabinets, Premium Caesarstone Counters & Backsplash, Gunmetal Double Sink, and Samsung S/S Appliances. Designer Bathrooms with 24x32 Porcelain Tiles, Custom Vanities, Gunmetal Fixtures, and High-End Finishes. Two Spacious Primary Suites on the Upper Level, Each with His & Hers Closets and 4-Pc Ensuites. Main Floor Features a Great Room and Additional Bedroom with 4-Pc Bath Access & Walk-Out. Finished Basement with Direct Access to Underground Garage. Additional Features Include Upgraded Central Vac, Remote-Controlled Lighting, New 1-Panel Doors with Black Hardware, and Modern Metal Stair Pickets. Low Monthly Maintenance Covers Water, Lawn Care, Snow Removal, Roof & Window Maintenance. Prime Location Near Hwy 404/407, GO Station, Parks, Shopping, Dining & Top-Ranked Schools. Move-In Ready A Must-See! (id:35762)
RE/MAX Realtron Barry Cohen Homes Inc.












