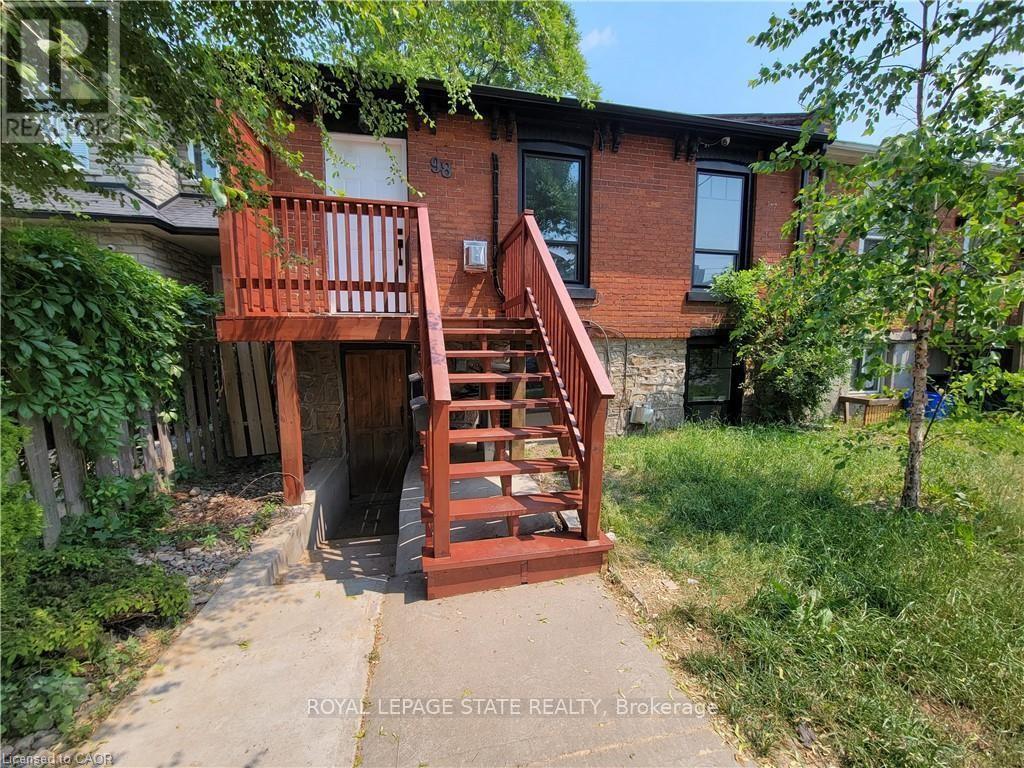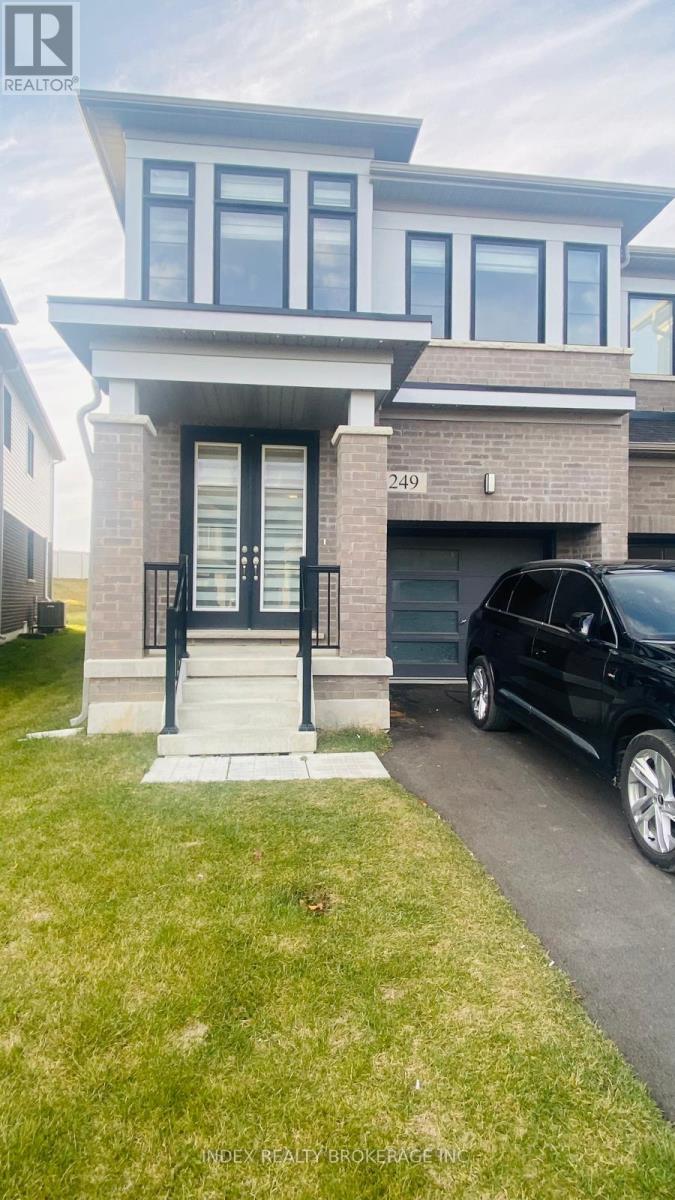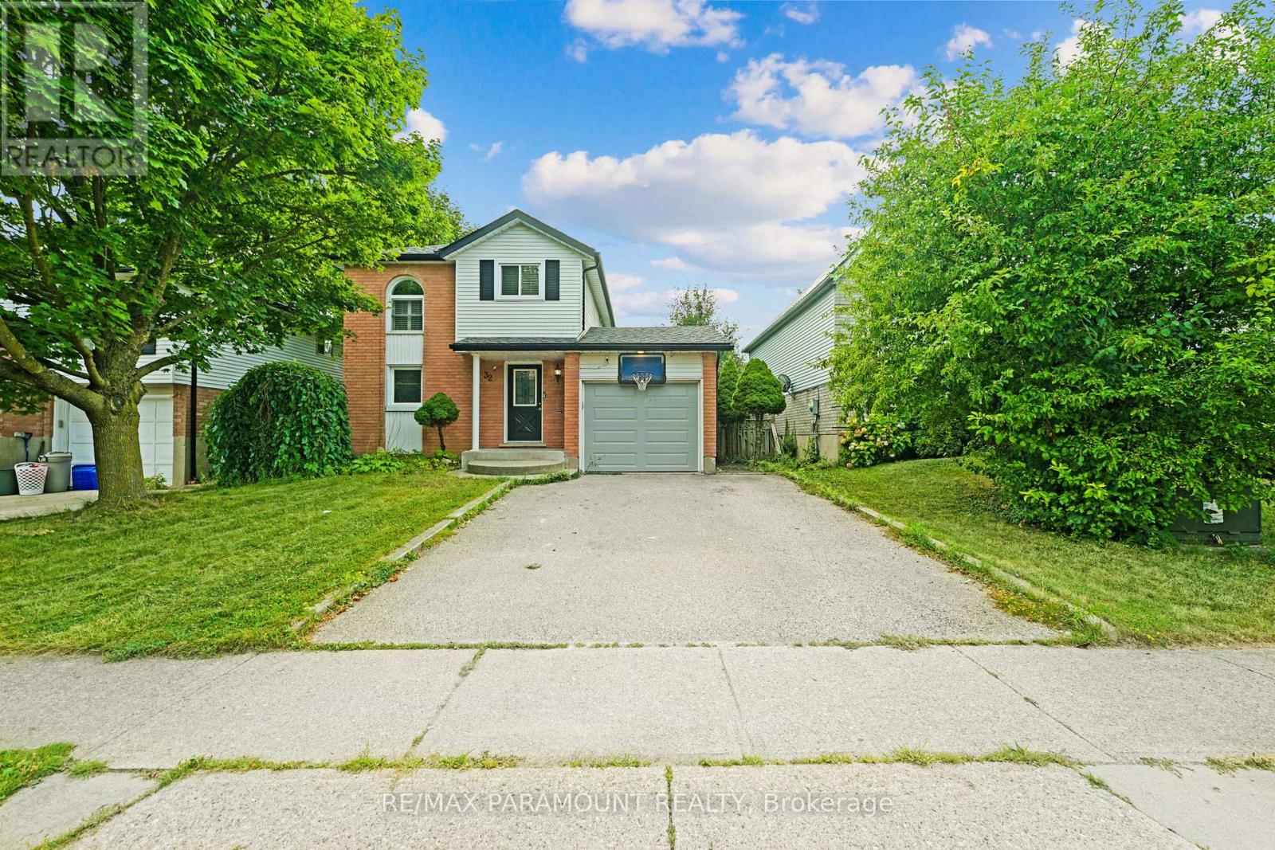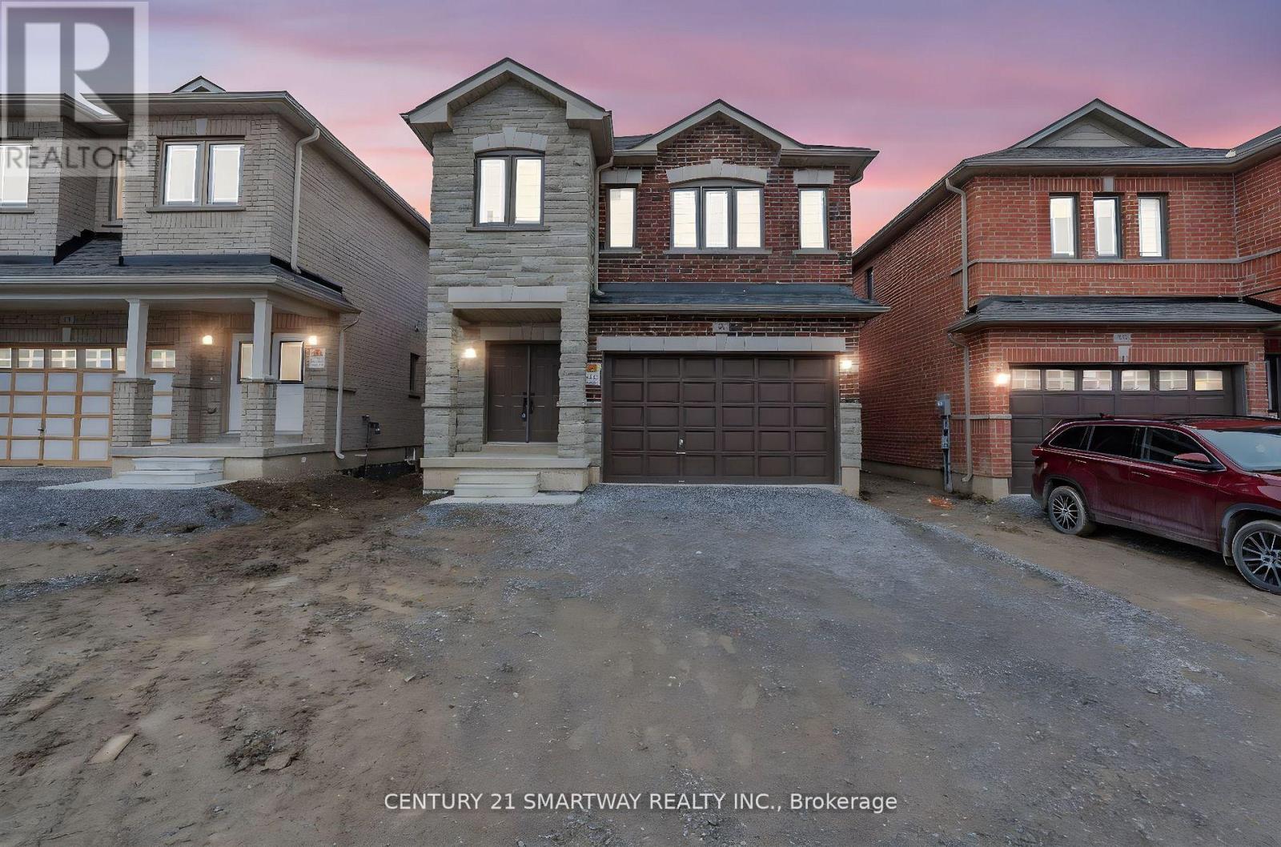Lower - 98 West Avenue N
Hamilton, Ontario
Available for October 1st, open concept floor plan, large kitchen w/stainless steel fridge & stove. Located in a great neighbourhood. Rent excludes water, heat & hydro. Tenant pays all utilities. Hydro to be put in tenant's name. Other utilities (water & gas) will be billed to tenant from landlord. Minimum 1 year lease. No smoking & no pets. (id:35762)
Royal LePage State Realty
129 Bluejay Crescent
Grey Highlands, Ontario
Expansive 7-Bedroom Custom-Built Home on 2+ Acres Minutes to Beaver Valley Ski Resort Welcome to this stunning custom-built four-season home, offering over 2,800 sq ft above grade, featuring 7 bedrooms and 4 full bathrooms. Situated on a private 2+ acre lot in an exclusive estate setting, the property boasts a fully fenced yard with gated entry and is just minutes from Beaver Valley Ski Resort, hiking trails, and the charming village of Kimberley. Perfect for full-time living, multigenerational families, or seasonal retreats, it also provides direct access to snowmobile trails for year-round outdoor adventure.Enter through a spacious foyer into a bright, open layout designed for comfort and function. The heart of the home is the open-concept kitchen with custom cabinetry, granite countertops, a 2023 stainless steel fridge, 2024 stove and dishwasher, plus ample storage. This space flows seamlessly into the dining and living areas, enhanced by abundant natural light. A cozy fireplace adds warmth and charm ideal for relaxing after a day outdoors. Step outside onto the expansive wrap-around deck overlooking a peaceful, treed setting that offers privacy and tranquility. Property Highlights: 7 Generously sized bedrooms, including a main floor primary suite 4 Full, well-appointed bathrooms ,Expansive entry with flowing open floor plan , Hardwood flooring throughout main living areas , Custom wood staircase , Fully renovated basement (2025) with recreation space and ample storage , Radiant in-floor heating for year-round comfort , Soft water & reverse osmosis systems, Well with constant pressure system (upgraded 2015) ,200-amp electrical service , Paved driveway (2023) , Detached double car garage Bonus: Detached 2,200 Sq Ft Outbuilding built in 2024, 20 ft ceilings, 3 insulated oversized doors, and its own 100-amp electrical service. Ideal for trades, hobbies, equipment storage or recreational use. A true gem in Beaver Valley! (id:35762)
Insider Realty
Exp Realty
69 Bee Street
Woodstock, Ontario
A Country Style Living in the City! Beautifully maintained home just minutes from all amenities and only one street from a Public School. Property highlights:1. A breath taking, 60 x 212 ft. landscaped yard, a stunning 32 foot long wood porch perfect for relaxing! A spacious driveway fits 4 to 5 cars with a Carport. 2. Total of 3 backyard sheds, one insulated + firewood canvas shed) 3. Large kitchen, with plenty of workspace and a generous window overlooking the backyard. 4. Elegant Dining room enhanced with classic wainscoting and natural light. 5. Bright Living room showcases a large picture window facing the front yard. 6. Basement: Large rooms, Pantry, 2 extra storage area, Electric fireplace. Inclusion: Riding lawn Mower. (2023) Home is lovingly cared for by its owners - move-in ready and full of charm! (id:35762)
Homelife/miracle Realty Ltd
249 Rosebury Way
Hamilton, Ontario
End Unit !! 2022 Built End Unit Freehold Townhouse Modern Look 4 Bedrooms and 3 Washrooms, Hardwood Main Floor, Oak Staircase, Open Concept Bright W/ Oversized Windows, 9FT Ceilings, Access From Garage to Inside The House, Upgraded Kitchen with Granite Counter Top And B/I Microwave all S/S Appliances, Zebra Blinds. (id:35762)
Index Realty Brokerage Inc.
Upper - 55 Hitchman Street
Brant, Ontario
Welcome to this breathtaking Boughton 10 model home, located in the highly sought-after Victoria Park neighbourhood in Paris. This UPPER LEVEL UNIT offers 2,820 sq ft of meticulously designed living space, the perfect balance of luxury, style, and practicality for modern living. As you enter, you're greeted by impressive 16-foot ceilings in the foyer, setting the tone for the rest of the home. The open, airy layout features contemporary finishes throughout, providing a seamless flow from room to room. The spacious eat-in kitchen is a chefs dream, with elegant quartz countertops, SS appliances, and a large walk-in pantry. This area opens to both a dining space and a welcoming living room with fireplace, ideal for hosting family and friends or simply relaxing in style. Upstairs, you'll find a spacious primary bedroom retreat, complete with a large walk-in closet and a stunning 5-piece ensuite. A second bedroom offers its own private 3-piece ensuite, while the third bedroom enjoys bathroom privileges and the fourth bedroom is conveniently located across the hall from the main full bathroom. The ample space provides plenty of room for family, guests or a home office. A well-appointed laundry room completes the upper floor for added convenience. Conveniently located close to parks, schools, scenic trails, and with easy access to the 403, this home offers both tranquility and convenience, making it the perfect place for your family to call home. (id:35762)
Revel Realty Inc.
826 - 401 Shellard Lane
Brantford, Ontario
Welcome to Ambrose, Modern and stunning 1 bedroom + den (study) condo, spacious open concept living , appliances upgraded and extra warranty, approx. interior 640 sq. ft. + exterior 57 sq. ft. at Ambrose Condos with a luxurious lifestyle and wheelchair access. Light-filled rooms, private balcony, and premium amenities includes movie theatre, gym, yoga studio, party and entertainment room as well as chef's kitchen. Pet-friendly with pet wash station. Efficient earl floor plan. Outdoor track for walks. Located close to parks, schools, trails, shopping and easy highway access. Luxury condo near transit system less than 100 meters. Great views and location not to miss. (id:35762)
Sutton Group - Realty Experts Inc.
32 Enfield Drive
Cambridge, Ontario
Welcome to this beautiful 2-storey detached home in one of Cambridge's most sought-after neighbourhoods. Sitting on a wide lot with a deep private backyard, this property offers both space and comfort. The spacious driveway and garage provide ample parking for multiple vehicles. Inside, you'll find an open and airy layout with a bright kitchen featuring a brand-new stove, stainless steel appliances, and plenty of counter space. The main floor is updated with modern flooring, pot lights, stylish fixtures, and a fresh coat of paint. Upstairs, the upgrades continue with refreshed flooring, lighting, bathroom updates, and paint throughout. The fully finished basement adds even more living space, complete with a full bathroom perfect for a recreation room, home office, or guest suite. The utility room is rather spacious, allowing for ample storage room. Direct access into the home from the garage through a garage door leading into the main floor entryway. Additional storage can be found at the back of the garage, offering convenience and functionality. This move-in ready home truly has it all and must be seen to be fully appreciated! (id:35762)
RE/MAX Paramount Realty
153 Fairfield Drive
Stratford, Ontario
Beautifully upgraded townhouse in a desirable Stratford neighborhood with no house at the back, offering rare privacy and open views of green space. (Photos are virtually staged for visualization purposes.) This move-in-ready home features high ceilings and dimmable pot lights throughout the main floor and basement, creating a warm and inviting ambiance.The upgraded kitchen includes ceiling-height cabinetry, brand-new stainless steel stove and dishwasher, and a spacious layout perfect for both daily living and entertaining. Enjoy the elegance of hardwood flooring throughout and a curtain-free design that allows natural light to pour in.The finished basement includes a 3-piece washroom, providing extra space for guests, a home office, or recreation. Upstairs, the massive primary bedroom features a walk-in closet, while the other two bedrooms boast beautiful views of an open field.Garage includes built-in storage and is equipped with a rough-in for an electric car charger (previously had a Tesla charger installed). Driveway fits 2 cars with room for 1 more in the garage. Located just 5 minutes from Stratford Hospital, Walmart, and all major amenities, this is the perfect home for families or professionals seeking comfort, space, and convenience. (id:35762)
Executive Real Estate Services Ltd.
5929 Perth 178 Road
North Perth, Ontario
Discover country living with modern upgrades on this beautifully maintained 45-acre property. Featuring a spacious home with recent updates including a 2025 carpet refresh, 2023 furnace and in-floor heating system, and a 2022 roof on both the home and pool house, this property is built for comfort and functionality. The walk-out basement is enhanced by a 2023 retaining wall, and the 2024 pool liner ensures summers are ready for relaxing and entertaining. Out back, the shop includes a basement apartment with its own walk-out perfect for a home office, rental income. A second 2024 furnace and water heater in the shop basement support year-round use. With 42 acres of workable land, this property offers endless opportunity whether you're dreaming of a hobby farm, retreat space, or multi-use country estate. (id:35762)
Exp Realty
Upper - 8 Watling St Street N
London East, Ontario
3 bed 1 bath Semi detached in a Prime location in London East, easy commute to Fanshaw college, close proximity to all amenities, public transit. 1/2 story unit with 1 bed on main floor and 2 generous size rooms on second floor. Entire property was renovated last year. Shared front entrance with Basement tenants. Tenants to pay 70% utilities. Pictures are one year old when unit was renovated, entire property will be professionally cleaned before occupancy. (id:35762)
RE/MAX Realty Services Inc.
B - 210 Samuelson Street
Cambridge, Ontario
Own Your Grocery Store with Meat Shop in Busy Cambridge Location Only $98,000! Take advantage of this turnkey opportunity to own a well-established grocery store with a meat shop in a high-traffic area of Cambridge all for just $98,000! This 1,300 sq ft retail space offers excellent visibility and convenience, featuring six dedicated parking spaces for customers. The store is equipped with a walk-in fridge to keep your supplies fresh and includes a fully equipped meat station, ready for immediate operation. The sale also includes all inventory, making it easy for a new owner to hit the ground running. With a strong base of loyal customers and a prime location with high foot and vehicle traffic, this business offers solid potential and immediate income. This is a priced-to-sell opportunity ideal for entrepreneurs or investors looking to take over a thriving, ready-to-run business without the hassle of starting from scratch. ? Dont wait! Contact us today to book a viewing and make this business yours. (id:35762)
Pontis Realty Inc.
26 Huntsworth Avenue
Thorold, Ontario
Welcome to this brand new, never-lived-in, upgraded 4-bedroom, 4-bathroom home located in a highly sought-after neighborhood in Thorold.With over 2,400 sq ft of beautifully designed living space, this open-concept home features upgraded hardwood flooring throughout the main floor, a modern kitchen with quartz countertops, a stylish backsplash, brand new stainless steel appliances, and a bright breakfast area with a walk-out to the backyard. Enjoy upgraded high-end blinds and light fixtures throughout the home, along with a striking oak staircase that leads to the second level. Upstairs, you'll fInd four spacious bedrooms, including a primary suite with a walk-in closet and elegant 4-piece ensuite, plus a third bedroom with its own private 3-piece ensuite, perfect for a large family. Ideally located just minutes from schools, grocery stores, and a community centre, this home also offers quick access to Brock University and Hwy 406 (just 5 minutes away), and is only 15 minutes from Niagara Falls. This move-in-ready property combines modern luxury with everyday convenience ,book your private showing today! (id:35762)
Century 21 Smartway Realty Inc.












