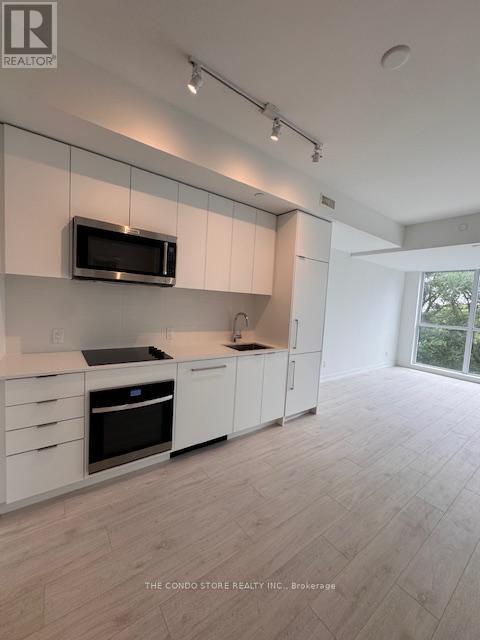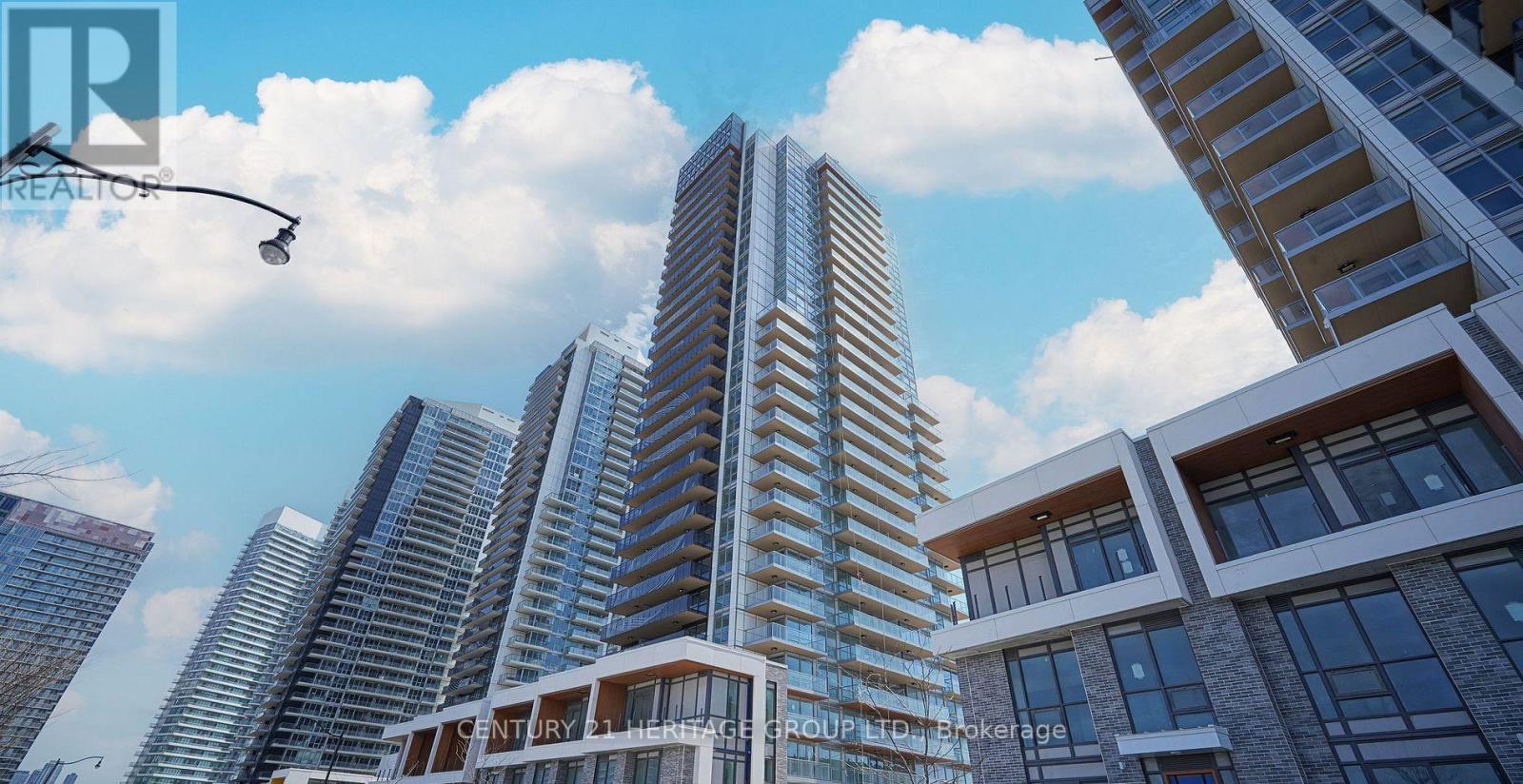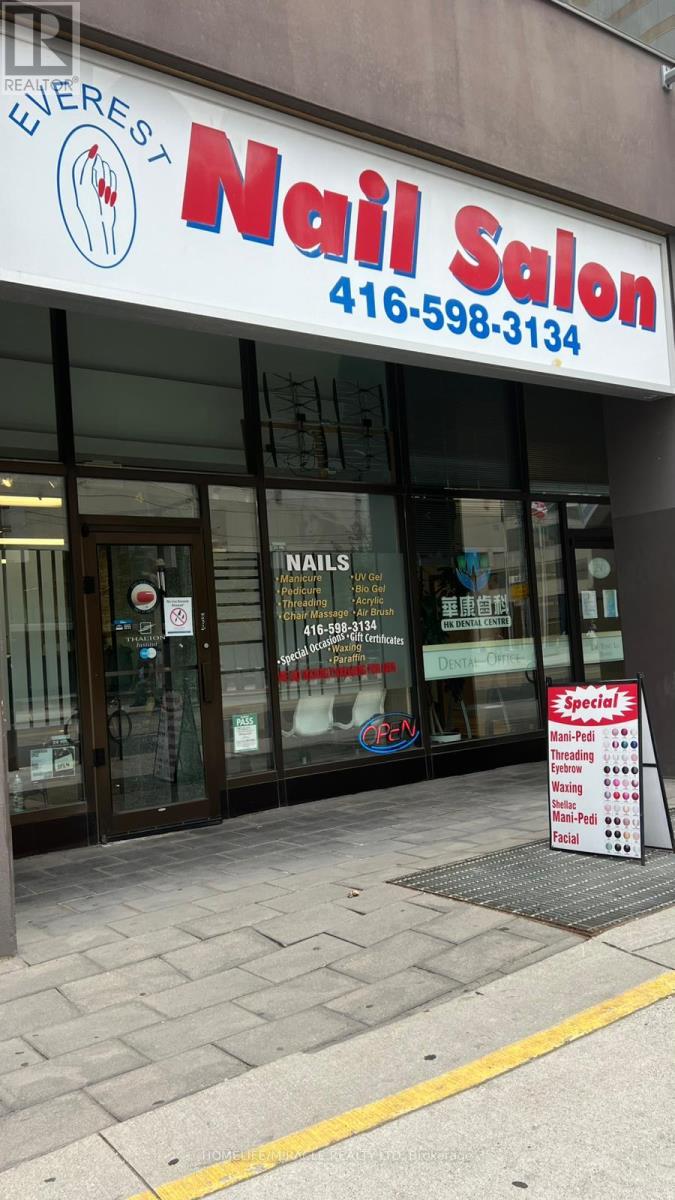96 Wardlaw Place
Vaughan, Ontario
Discover this stunning 4+3 bedroom, 5-bathroom home with a finished basement, situated in the highly desirable, family-friendly community of Vellore Village. Boasting impressive 12-foot ceilings and luxurious finishes throughout, this exceptional property combines elegance with functionality. Located at the prime intersection of Major Mackenzie and Weston, it offers the perfect blend of tranquility and convenience. This spacious home features an open-concept floorplan, expansive windows that fill the space with natural light, and a gourmet kitchen with granite countertops ideal for both entertaining and everyday living. With 3,318 sqft of living space plus an additional usable area in the basement, it caters to families, professionals, or anyone seeking a serene yet connected lifestyle. Step outside to a beautifully fenced backyard perfect for summer barbecues, gardening, or safe play for kids. Stone stairs and a welcoming patio create an inviting outdoor oasis for gatherings. Located just minutes from HWY 400, Vaughan Mills, transit hubs, hospitals, top-rated schools, and all essential amenities, this home offers unparalleled comfort, convenience, and style. A truly exceptional living space in a coveted Vaughan address! (id:35762)
RE/MAX Champions Realty Inc.
23 Harry Swingler Drive
Markham, Ontario
Rarely offer Home with lots of natural light southwest exposure on PREMIUM CORNET LOT w massive backyard provides privacy from neighbor and outdoor hosting, located in Markham AAA community. This Home comes w/ a 3-season sunroom, studio style w/ window, roof, electrical, approx. 10ft x 12ft, completed with City certification. This home offers EV charge in garage, hardwood, pot light thru out, open concept functional thoughtfully design layout w stylish Kitchen W/Custom Built Oak Cabinetry w/ under cabinet light, Extended Pantry storage, Granite Counters, Stainless steel appliances, w/ Spacious Breakfast Area Open Concept Overlooking Private Backyard and Sunroom. At the front, this home offers Beautiful Curb Appeal, Glass Enclosed front door area for extra storage, Prof Interlocking and a garage w direct access to the house. 2nd floor offers huge size bedroom with tasteful reno bathrooms, and a spacious primary room w walk-in closet. The finish basement equips w a bedroom with window, 3pc washroom, organize laundry area. This home is in Top rated school zone: St. Monica, St. Augustine, Richmond green HS; mins access to hwy 404, Costco, restaurant, n walking distance to parks. Literally you can pack your bags and move in to live. You'll regret to miss this Modern move-in-ready home that has everything on your checklist. (id:35762)
Exp Realty
1012 Linden Street
Innisfil, Ontario
Welcome "Home" to this lovely, bright, attractive 3 bed, 2.5 Bath "Move-in Ready" family home on a very desirable street in Innisfil close to amenities. Has this summer been too hot for you? Then enjoy this home's beautiful back yard with an IN-GROUND POOL! Fully fenced yard includes a brand new large Deck, Pool House with Bar & decking, several seating areas, and a refreshing POOL to chill away the summer hours in. This home will charm you from your first step inside. You will be impressed with the brightness from the many large windows in the home (most newer) & the spacious feel with the 20' ceiling in the Family/Dining Room. The Kitchen absolutely shines w/ Marble floors, Granite Countertops, Recessed Lighting, Large Windows & Garden Doors to the wonderful back yard. Features of the property include: New back deck July 2025; Water filtration system installed under kitchen sink 2023; Humidifier 2023; New furnace 2015; New water softener 2016; New roof shingles 2017; New hardwood floors and carpets 2017/2018; New electrical panel 2018; Attic insulation with smart thermostat 2019; Most new windows throughout 2018/2019; New sump pump 2020; Low flush toilets; Living room has electric blinds with remote control; 20' ceilings in family room; Double sided fireplace between family room & living room; High base boards throughout; Custom Kitchen with 3cm premium granite w/OG edge, newer S/S appliances, farmhouse sink, range hood & under cabinet lighting August 2018; Primary Bedroom with crown molding & recessed lighting, 2 Closets-1 a Walk-In closet, 4 piece Ensuite Bath; Bathrooms remodelled with marble; Main bathroom with walk-in shower 2018; Laundry room w/ washer & dryer 2017; Kidney shaped in-ground pool; Garden doors with walkout from Kitchen to deck; Pool pump & filter September 2016; Pool house shingles 2019; Gas BBQ hook up; Central AC; Pool Bar deck and fence 2020; Don't miss out on this "Move in Ready" Home. Book your showing now. (id:35762)
Right At Home Realty
65 Bridges Drive
Clarington, Ontario
Welcome to 65 Bridges Drive in the heart of Newcastle the perfect family home with over 2,000 sq. ft. of living space! This solid brick beauty backs onto green space for ultimate privacy and offers a short walk to schools, parks with splash pads, and all the charm of downtown Newcastle. Inside, enjoy an open-concept living/dining area, a bright eat-in kitchen overlooking the backyard, and a finished basement complete with its own bathroom and laundry room. Upstairs, you'll find 3 spacious bedrooms and 4 washrooms in total, providing comfort for the whole family. The landscaped front and back yards add curb appeal, while the direct garage access adds convenience. Ideal for commuters, this home is just minutes from Hwy 401, 35/115, and the 407. A move-in-ready gem in a sought-after neighbourhood - don't miss this opportunity! (id:35762)
Century 21 Leading Edge Realty Inc.
2015 - 36 Lee Centre Drive E
Toronto, Ontario
******10 LOCKERS WITH THIS UNIT***** THAT IS CORRECT THIS Beautiful Upgraded One Bed Plus Den! Comes with 10 lockers!. Live in the Unit and Collect income from renting the lockers I! CHECK Schedule for More Information! This Unit has a Great View With A Functional Open Concept Layout In A Fantastic High Demand Location In Scarborough With Easy Access To Everything You Need. Minutes To Scarborough Town Centre, Supermarkets, Restaurants, Ttc, Go Transit, Hwy 401, Centennial College And University Of Toronto. Parking Spot Right Next To Elevator! Amenities Includes Indoor Pool, Sauna, Gym, B1llard Room, Party Room, Security With 24 Hr Concierge And More (id:35762)
Century 21 Titans Realty Inc.
57 Pilot Street
Toronto, Ontario
Welcome to this charming corner-lot semi-detached home with endless possibilities! Offering 3+1 bedrooms and 2 bathrooms, the main floor boasts a sleek kitchen and bright living spaces designed for modern living. The finished basement includes its own kitchen, updated flooring, full bathroom, and a separate entrance perfect for extended family or generating extra income. Relax and entertain on the backyard patio and take advantage of the rare 6-car driveway. Ideally located close to all amenities, this home is the perfect mix of comfort, function, and opportunity. Don't miss out - schedule your private showing today! (id:35762)
Exp Realty
501 - 128 Fairview Mall Drive
Toronto, Ontario
Spacious One Bedroom + Den with Terrace @ Connect Condos Across From Fairview Mall. Amenities: 24 Hr Concierge, Exercise Room, Party Room, Guest Suites, Visitor Parking & More. Steps To Ttc/Subway, Hwy 404/401, Fairview Mall, Library, Restaurants, Schools & Hospital. Single Family Residence To Comply W/Building Declaration & Rules. Building is under Rent Control. (id:35762)
Express Realty Inc.
60 Shuter Street
Toronto, Ontario
Great new home or investment property! Corner penthouse 2 +1 bed + 2 bath suite at Menkes Fleur in the heart of downtown Toronto. Floor to ceiling windows. Unobstructed views of the Toronto skyline! LIVE at the center of all that matters! Close to St. Michael's Hospital & Likashing Research Institute. Overlooking historic St. Michael's Cathedral. Walking distance to TMU, George Brown College, U of T, Princess Margaret Hospital, Mt. Sinai Hospital, Toronto General Hospital, City Hall, Eaton Center, St. Lawrence Market, Union Station & Roy Thomson Hall. Theaters abound very close by, Massey Hall, Mirvish Theater & Elgin Winter Garden Theater. Highly accessible from Queen's & Dundas TTC stations & streetcars to & from Queen's Park, Kensington Market, Chinatown, Harbourfront, Sugar Beach & CNE. Pet-friendly, tight security, with 24-hour concierge. Amenities include, a gym, yoga studio, media theater, library/study, lounge, catering kitchen, large party room & rooftop patio, BBQ and Guest Suite. (id:35762)
Homelife/miracle Realty Ltd
417 - 181 Sheppard Avenue E
Toronto, Ontario
An Amazing 2 Bedroom Layout That is A Prime Layout With A Beautiful South Facing Unit. Located In The Luxurious 181 Sheppard East. This One Of A Kind Unit Has A Highly Efficient Layout With High End Finishes. Equipped With Two Full Washrooms And Soaring High Ceilings And Upgrades Throughout. Parking Included. Excellent Location, Close To Yonge & Sheppard subway station,Restaurants, Banks, Cineplex Theatre, Toronto Public Library, Elementary School, High School, Close To Hwy 401. No Pets/No Smoking. Parking Included and Locker Included. (id:35762)
The Condo Store Realty Inc.
2305 - 78 Harrison Garden Boulevard
Toronto, Ontario
Embrace urban living at its finest in North York's vibrant Yonge-Sheppard neighborhood! Step into luxury where sophistication meets convenience. This exquisite 2-bed, 3-bath unit boasts a spacious floor plan and a sleek split bedroom layout. The kitchen is a chef's delight, featuring stainless steel appliances, granite counters and a breakfast area. The living area seamlessly flows onto a balcony offering breathtaking views, ideal for sunset gazing. Retreat to the primary suite, complete with a lavish 5-pc ensuite and a walk-in closet, while the second bedroom ensures ample space with a 4-pc ensuite. Indulge in an array of exceptional amenities, including a gym, pool, concierge services, and more! This unit comes with 2 parking spaces and 1 spacious locker. Easy access to transit, Hwy 401, dining, shopping, and entertainment options! (id:35762)
Trustwell Realty Inc.
1505 - 25 Mcmahon Drive
Toronto, Ontario
Welcome To This Gorgeous 1-Bedroom Condo At The New Luxury Building Saisons By Concord! Featuring 505 Sq. Ft. Of Thoughtfully Designed Living Space And An Impressive 198 Sq. Ft.Composite Wood Decking Balcony Equipped With A Radiant Ceiling Heater, This South Facing Unit Is Bathed In Natural Light And Provides Stunning City And CN Tower Views! The Interior Features Soaring 9-Foot Ceilings And Floor-To-Ceiling Windows That Enhance The Open-Concept Layout. The Sleek, Modern Kitchen Is Equipped With Premium Miele Appliances And Quartz Countertops While The Spa-Inspired Bathroom Boasts Large Porcelain Tiles And A Mirrored Medicine Cabinet For Added Storage. The Spacious Bedroom Includes Wall-To-Wall Closets With Built-In Organizers, Offering Both Comfort And Functionality. Located Just Steps From Bessarion And Leslie Subway Stations, The Toronto Public Library, North Yorks Largest Community Centre, And Essentials Like Canadian Tire, Ikea, Starbucks, And Aisle24 Grocery, This Unit Offers Unmatched Accessibility. Minutes From North York General Hospital, Oriole Go Station, And Major Highways (401/404), Providing Seamless Connectivity To DowntownToronto And Beyond. With T&T Supermarket, Fairview Mall, Loblaws, Pusateris Fine Foods, And Bayview Village Shopping Centre Just Minutes Away. Residents Enjoy Exclusive Access To Concords 80,000 Sq. Ft. Mega Club, Which Includes ASwimming Pool, Sauna, Golf Putting Green, Bowling And Billiards Lounges, Basketball, Volleyball, Badminton And Tennis Courts, A Yoga Studio, Piano And Wine Lounges, Japanese Zen Garden, Bbq Area, Indoor And Outdoor Childrens Play Zones, Lawn Bowling, And An Outdoor Fitness Zone. Don't Miss This Ideal Opportunity For First-Time Buyers, Professionals, Or Investors Looking To Live In One Of North Yorks Most Connected And Vibrant Communities! (id:35762)
Century 21 Heritage Group Ltd.
104 - 250 Dundas Street W
Toronto, Ontario
21 years business by same owner, Selling due to health reason. Many regular client. heavy foot traffic at the door, client source: Near by many very reputed law offices and insurance company, 4 hospitals, universities, colleges, Government offices, court, many more. Vital and vibrating core downtown Toronto, no competition nearby.6 pedicure chair, 6 manicure Chair, 2 waxing room, water tank owned. You can negotiate new lease directly with landlord. Reputed landlord. (id:35762)
Homelife/miracle Realty Ltd












