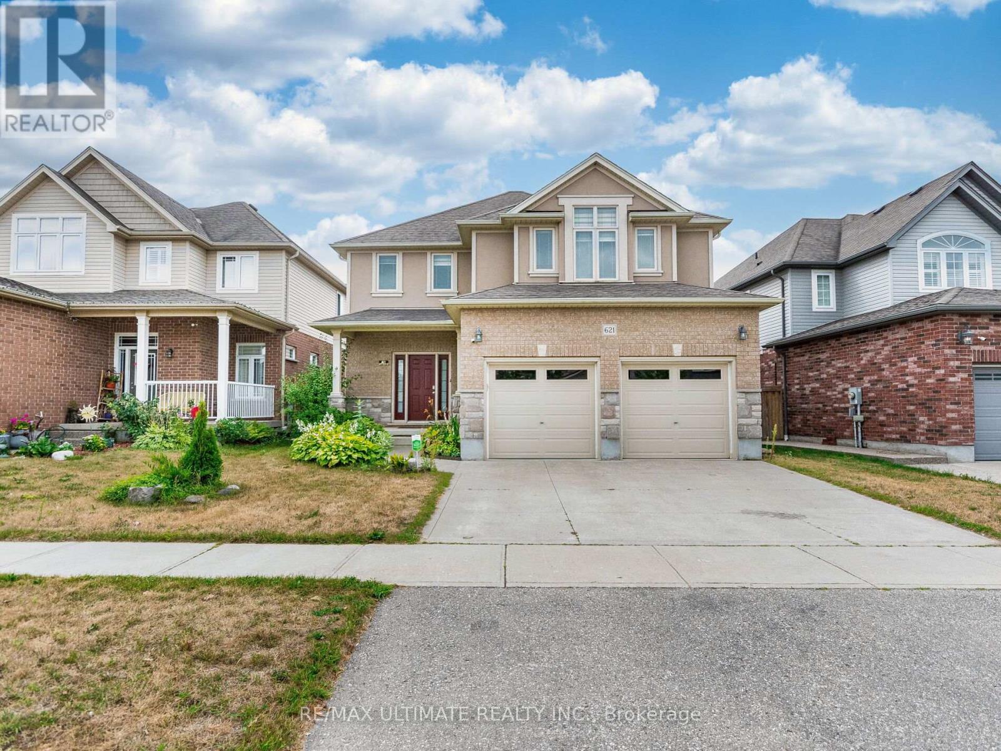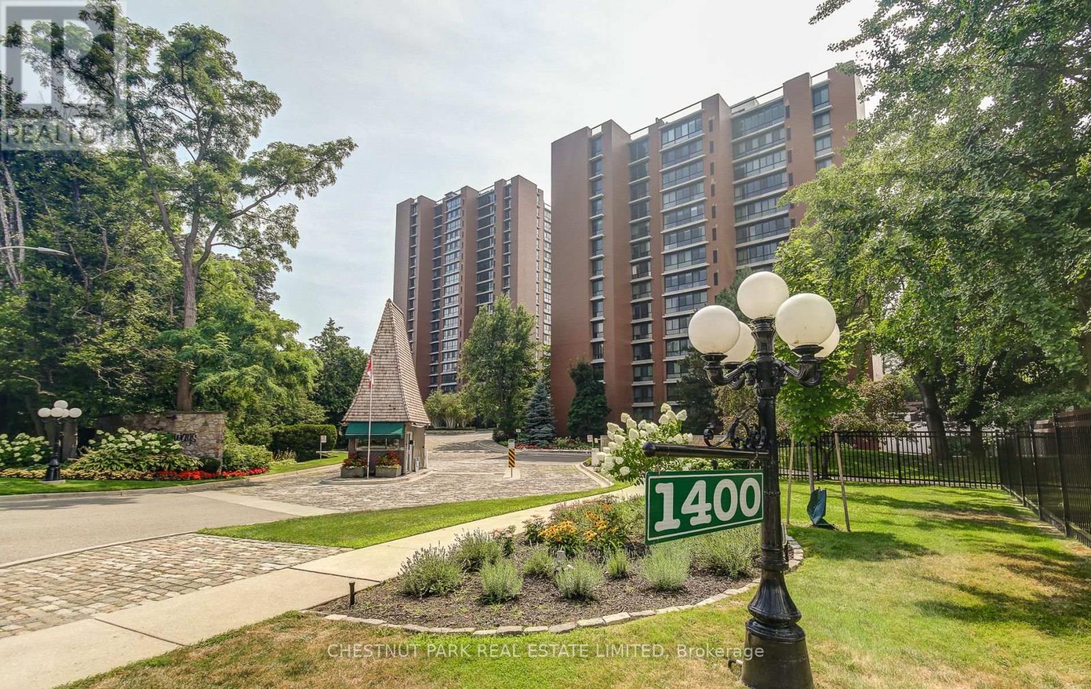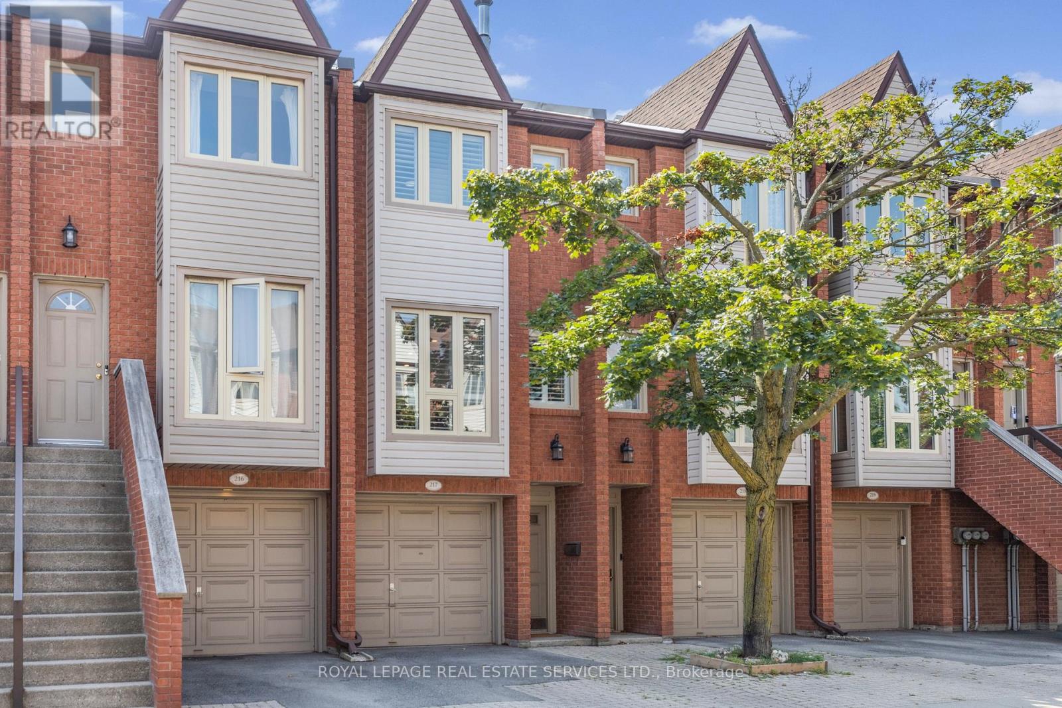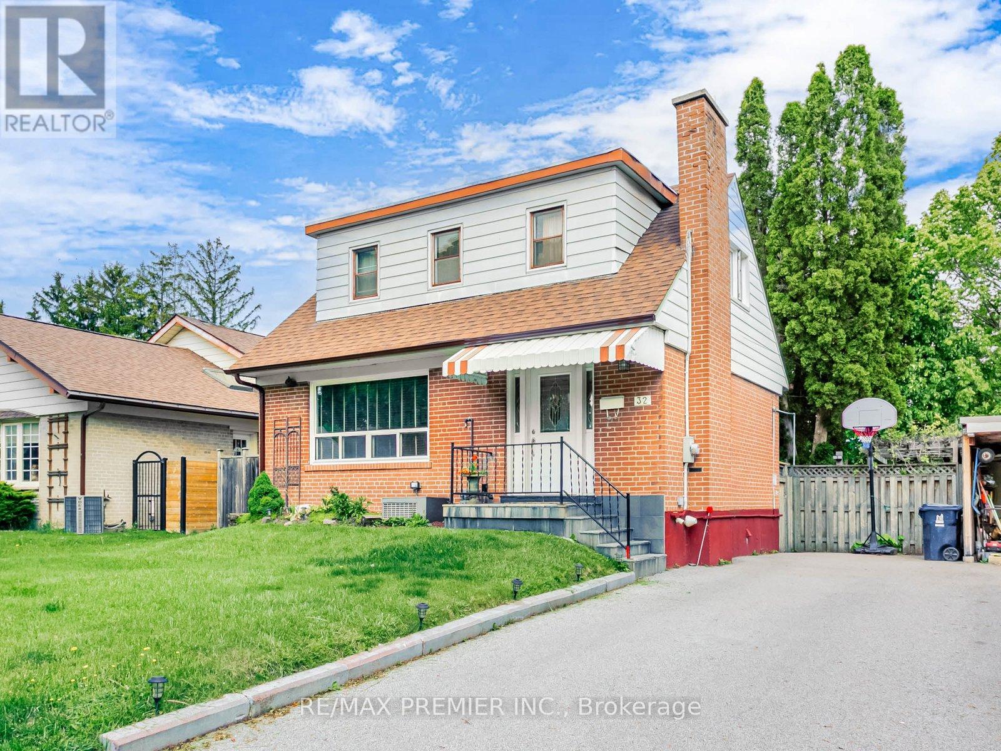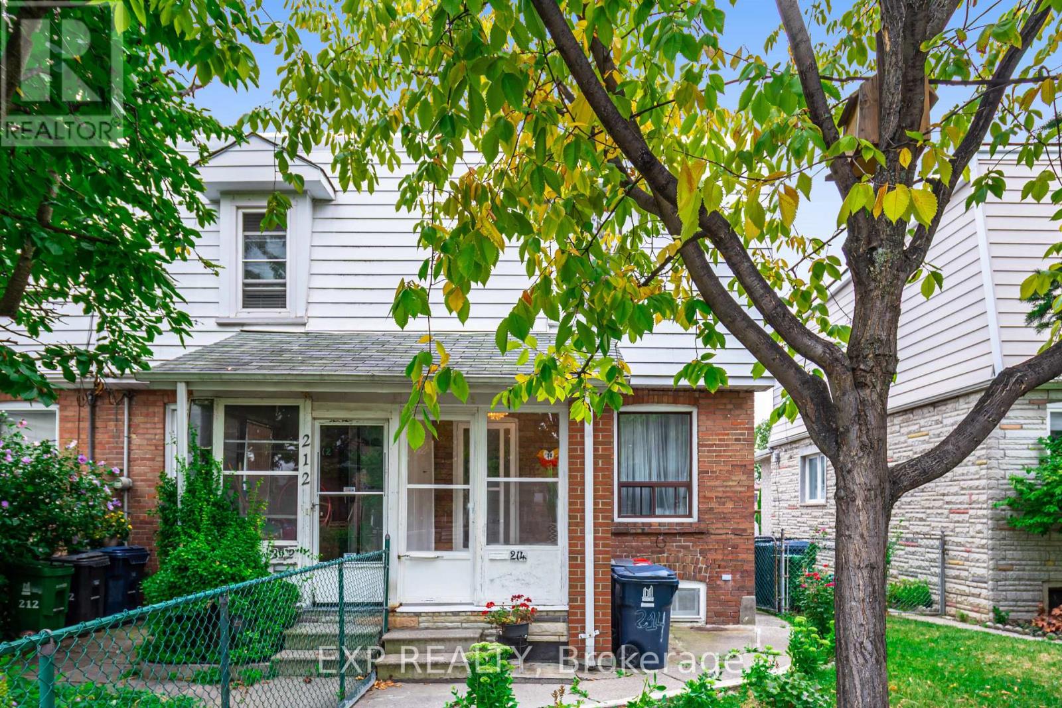621 Thomas Slee Drive
Kitchener, Ontario
Stunning North Facing Detached Home in Prestigious Doon South, Welcome to this beautifully designed former builders model home offering elegance, comfort, and functionality. Step inside to find soaring ceiling of 17ft in the family room, 9-ft ceilings on the main floor, and an open-concept layout filled with natural light. The gourmet kitchen features quality cabinetry, modern appliances, and an island with seating, flowing seamlessly into the dining area with direct access to an elevated 10' x 18' deck perfect for outdoor dining and entertaining. The spacious living and family rooms provide inviting spaces for relaxation, while premium finishes and rounded-edge corners add a refined touch throughout. Upstairs, you will find generously sized bedrooms, including a luxurious primary suite with a walk-in closet and spa-like ensuite. The bright unfinished walkout basement is a rare opportunity, ideal for a legal suite, gym, or home theater. Located minutes from Hwy 401, Conestoga College, shopping, and amenities, this home is surrounded by trails, parks, and top-rated schools, with a brand-new school opening right across the street. A perfect blend of luxury, location, and long-term value! (id:35762)
RE/MAX Condos Plus Corporation
RE/MAX Ultimate Realty Inc.
16 Workgreen Park Way
Brampton, Ontario
This Stunning 4-Bedroom Executive Detached in Bram West Is Under 5 Years Old and Loaded With Upgrades Hardwood Throughout, Soaring 9FT Ceilings, Double-Sided Fireplace, Sun-Filled Open Concept Layout, and a Chefs Kitchen With Quartz Countertops, Centre Island & S/S Appliances. 4 Spacious Bedrooms, 3 Spa-Like Baths, and a Legal Separate Basement Entrance Make It Perfect for Living or Investment. Bonus: The Home Right Next Door 14 Workgreen Is Also for Sale! Ideal for 2 Families, Friends Who Want to Live Side-By-Side, or Savvy Investors. This Opportunity Won't Last! Extras: Upgraded S/S Appliances, B/I Dishwasher, All Existing Light Fixtures, Legal Separate Entrance to the Basement From the Builder. Ideal Location West of Brampton With Cross Proximity to Excellent Schools, Place of Worship, Highways (407 & 401), Mississauga, Halton Region (id:35762)
RE/MAX Realty Services Inc.
5180 Blue Spruce Avenue
Burlington, Ontario
Beautiful 3-bedroom, 4-washroom detached home on a premium 46' lot in Burlington's sought-after Orchard neighborhood. Offering a spacious 1,984 sq ft above grade and an additional 1,053 sq ft in the fully finished basement, this freshly painted home is designed for comfort and functionality. It features separate living and family rooms, elegant hardwood flooring on both the main and upper levels, and modern pot lights throughout. The open-concept kitchen is equipped with granite countertops, a centre island, ample cabinetry, and high-end appliances including a silent, Wi-Fi-enabled dishwasher. Google Nest Smart home upgrades including Smart Yale Lock, Nest thermostat, doorbell and Outdoor Camera. A large mudroom with main-floor laundry adds extra convenience. Upstairs, three generously sized bedrooms provide privacy and comfort. The expansive basement includes a large recreational area and an in-built home theatre ideal for entertainment. Enjoy the outdoors in the private, fenced backyard with a large deck and built-in sit-out benches, perfect for gatherings or quiet evenings. Located minutes from top-rated schools, parks, restaurants, big-box stores, and the GO station, this home offers the perfect blend of space, style, and location in one of Burlington's most family-friendly communities. (id:35762)
Royal Canadian Realty
609 - 1400 Dixie Road
Mississauga, Ontario
Discover luxury living where elegance meets comfort. The Fairways is more than just a residence, it's a community designed to inspire and indulge. Step into this spacious 3-bedroom, 3-bathroom condo at the Fairways, the "Oakmount model", boasting approximately 1950 sq ft of refined living space. Oversized, south-east facing windows flood the unit with natural light, creating a serene atmosphere that complements its enviable views over Toronto Golf Club and Lakeview Golf Club as well as the stunning courtyard entrance to Fairways. This suite includes in-suite laundry, 1 owned underground parking spot and 1 exclusive use storage and 1 laundry locker. Truly an oasis in the city, nestled on 5.5 acres of beautifully landscaped grounds, this award-winning condo - voted GTA's Condo of the Year in 2021 - delivers a true country club lifestyle. Residents enjoy exclusive amenities such as a heated in-ground pool,, tennis courts, putting green, shuffleboard, pickle barn court, BBQ area, workshop, library, gym, billiards room, sauna, hair salon and car wash facilities. The McMaster heritage house serves as the perfect venue for special events (ample visitor parking), while 24-hour security and a weekday concierge offer peace of mind. Conveniently located near to major highways, Go Station, Pearson airport, Sherway Gardens plus the many restaurants and shops in the Old Village of Port Credit. An easy walk to Marie Curtis Park on the lake. Don't miss this opportunity to make this condominium your own! (id:35762)
Chestnut Park Real Estate Limited
217 - 895 Maple Avenue
Burlington, Ontario
Welcome to The Brownstones, a highly desirable community in the heart of Burlington. This beautifully renovated 2-bedroom townhouse blends modern elegance with comfort and convenience. The spacious open-concept main level features wide plank wood flooring, a bright living and dining area, and a stylish kitchen with granite countertops, stainless steel appliances, and plenty of storage. Step outside to your private patio and beautiful green space, perfect for relaxing or entertaining.Upstairs, youll find two generously sized bedrooms with upgraded finishes and ample closet space. Every detail has been thoughtfully updated with high-end finishes throughout, making this home truly move-in ready.With low condo fees and a prime location, this home offers outstanding value. Enjoy being just a short walk to downtown Burlington, the lake, Spencer Smith Park, trendy restaurants, Mapleview Mall, shops, and transit. Whether youre looking for a vibrant urban lifestyle or peaceful green surroundings, this home delivers the best of both worlds.Dont miss the chance to own this stunning, modern townhome! (id:35762)
Royal LePage Real Estate Services Ltd.
32 Genthorn Avenue
Toronto, Ontario
Welcome To 32 Genthorn Ave. This Beautiful Well Cared For Home Is Sun Filled With A Practical Floor Plan That Caters To Multiple Needs. . Nestled In A Quiet Pocket On A Mature Tree Lined Street. Generous Sized & Well Manicured Lot With A 45 Ft Frontage That Could Allow For Additions. Gorgeous Backyard Oasis That Is Perfect For Entertaining Family And Friends Or Enjoying Peaceful Summer Evenings Around The Gardens, Deck & Pool. Seperate Entrance To The Lower Level For Potential In-Law Suite Or Additional Income. Solid Built Home That Has Been Well Loved For Many Years By The Same Family. Multiple Amounts of Amenities In The Immediate Area Such As Schools, Parks, Trails, Transit (TTC & GO Train), Highways & Plenty Of Retail. Seller Represents & Warrants That The Basement Is And Has Been Leak Free. Floor Plan Attached. Seller Will Consider Removing The Pool And Deck For New Owners. (id:35762)
RE/MAX Premier Inc.
10 Minton Place
Brampton, Ontario
Welcome to 10 Minton Place! Not your average semi-detached this stunning 3-level backsplit is tucked away on a quiet court, sitting on one of the largest lots in the area! A dream for backyard gardeners, it also features a rare double-car garage with plenty of room for a workshop. Inside, the renovated home boasts an open-concept living and dining area with crown molding, pot lights, and a bright bay window. The updated kitchen offers extended white cabinetry, backsplash, pantry, and double sinks perfect for both everyday living and entertaining. Upstairs, you will find 3 spacious bedrooms, a 5-piece bathroom, and a large linen/storage room. A separate side entrance leads to a finished basement ideal for future rental conversion, in-law living, or extra rec space. It features an open concept-sunfilled living/rec area with a wet bar/kitchenette (no stove), a cozy gas fireplace, large room, 3-piece bath, separate laundry, and plenty of storage. The exterior is just as impressive: a driveway that accommodates 5+ vehicles, a massive 2-car garage with workshop/prep space and a sink, and an expansive pie-shaped backyard with patio, shed (easily converted into a man-cave or she-shed), and tons of room to grow your own fruits and vegetables like the current owners. To top it all off, this home is perfectly located within walking distance to great schools and neighborhood parks, while being just minutes from shopping plazas, grocery stores, restaurants, and everyday essentials. Commuters will love the easy access to public transit and major highways, and families can enjoy peace of mind being close to medical clinics, pharmacies, and Brampton Civic Hospital. This truly is a one-of-a-kind property come see it for yourself! Approximate Ages- Furnace & A/C 2023, Hot water Tank- 2023, Roof Re-shingled- 2022, Driveway - 2020. Please See Tour/Walk Through & Floor Plans Of Home! (id:35762)
RE/MAX Realty Services Inc.
3596 Nutcracker Drive
Mississauga, Ontario
EXCEPTIONAL RENOVATED HOUSE! This Gorgeous Bright 4+2 Bed Home Is Situated In The Well-Established Neighborhood Of Lisgar. This Home Feats. A Grand Double Door Entry Leading To An Open Concept Living & Kitchen Space Complete w/Quartz Countertops, Ample Cabinet Space, New Appliances & An Island w/Waterfall Countertop Perfect For Hosting Guests. Sliding Doors Off Kitchen Lead To Recently Built Spacious Deck. Laundry Room Conveniently Located On Main Floor & Feats. Quartz Countertop, Lots Of Cabinets, Backsplash &Built-In Sink. Upstairs Master Bedroom Feats. Beautiful Stand-Alone Bathtub, Floor To Ceiling Shower w/Built-In Shelving & Double Sink. 3Additional Bedrooms Upstairs, 1 w/Walk-In Closet, As Well As A Bright Bathroom w/Floor To Ceiling Shower & Built-In Shelving. Finally This House Feats. Apartment-Style Finished Basement w/Full Kitchen Complete w/New Appliances, A Bathroom w/Waterfall Shower Head In Floor To Ceiling Shower, Spacious Rec Room & 2 Additional Bedrooms. **EXTRAS** $300k+ Spent In Renovations. Located Near Hwy 403, 407 &401, Elementary & High Schools, Shopping Centers & Public Transportation. Full Legal Description: PCL 440-1, SEC 43M883; LT 440, PL43M883; S/T A RIGHT AS IN LT1188875 ; MISSISSAUGA (id:35762)
Century 21 People's Choice Realty Inc.
214 Silverthorn Avenue
Toronto, Ontario
Welcome to 214 Silverthorn Ave a beautifully maintained 2-bedroom, 2-bathroom home nestled in the vibrant Silverthorn community. Featuring a bright and functional layout, hardwood floors, and a finished basement perfect for a rec room, office, or guest suite. The private backyard and rare laneway garage offer both charm and convenience. Located on a quiet, tree-lined street just steps to transit, parks, schools, and local shops. A perfect opportunity for first-time buyers, down sizers, or investors in a rapidly evolving neighbourhood. (id:35762)
Exp Realty
25 Kambalda Road
Brampton, Ontario
Amazing property ((( NORTH FACE )) Stone & Stucco Elevation C 2751 SQFT Above Grade. 4 bedroom detached upper and Three bedroom Legal finish Basement. Separate family room & Separate dining room. Legal Basement with separate entrance. No Side Walk 6 car parking. Separate Laundry in Basement. Close to new hwy 413. Step Away from Park & Elementary School. upgrade maple kitchen with Granite counter-top with Island. Upgraded Chimney in kitchen. Glass door Corner Cabinet. Upgraded 8' feet door on main floor. 9' feet Celling on main floor and 9' coffered celling in primary room. 8 Feet celling On second Floor. upgraded tiles, upgrade hardwood and hardwood on upper hallway. carpet in rooms. upgraded fire place. Zebra Blinds. Laundry on upper Level. The home Is Equipped with central air Condition for Ultimate convenience and Comfort. Primary room Luxurious 5 pieces Ensuite. All Four Spacious Bedroom Featuring all room with closet. Upgraded Floor Tiles 18 by 24. (id:35762)
Homelife/miracle Realty Ltd
Unit 1 - 28 Florence Drive
Oakville, Ontario
Well Priced Newly Remodeled Unit! WOW, Soon as you step into, you will love it and want to live here! Brand New!!! Never lived! beautifully designed and fully remodeled Raised bungalow located On A Private Cul-De-Sac in the heart of trendy Kerr Village Within Easy Walking Distance To Restaurants, Oakville's Waterfront, Shopping & More! Built with finest workmanship, this home offers the perfect blend of elegance with convenience. As you step inside, you're greeted by hardwood flooring throughout surrounded by large windows. From here, you enter the open-concept bright and sunfilled living and dining area. Toward the back of the home, the morden gourmet kitchen features beautiful cabintry, quartz countertops and backsplash & stainless steel appliances,overlooking private backyard. The home also includes three generously sized bedrooms, a sleek, four-piece bathroom , and in-suite laundry set. From master bedroom, step out to the sunfilled deck leads to the private backyard. The property also features a carport for two cars, plus a driveway that accommodates up to four vehicles. Enjoy front and back yard with privacy. (id:35762)
Master's Trust Realty Inc.
1901b - 4655 Metcalfe Avenue
Mississauga, Ontario
Welcome to Erin Square Condos in Central Erin Mills, where this stylish 2 bedroom plus den, 2 bathroom suite offers a bright and functional layout with 9 foot ceilings and expansive windows that fill the space with natural light. The open concept kitchen is equipped with full size stainless steel appliances, ample counter space, and modern finishes, while the versatile den is ideal as a home office or dining area. The primary bedroom features a floor to ceiling windows and a private ensuite. Residents enjoy access to premium amenities including a rooftop terrace with BBQs, outdoor pool, fully equipped gym, yoga studio, theatre, games and party rooms, pet spa, sauna, private dining and kitchen areas, and 24 hour concierge. Perfectly located near Highways 403 and 407 with transit at your doorstep, this home offers the ultimate in connected urban living in the heart of Mississauga. (id:35762)
Royal LePage Signature Realty

