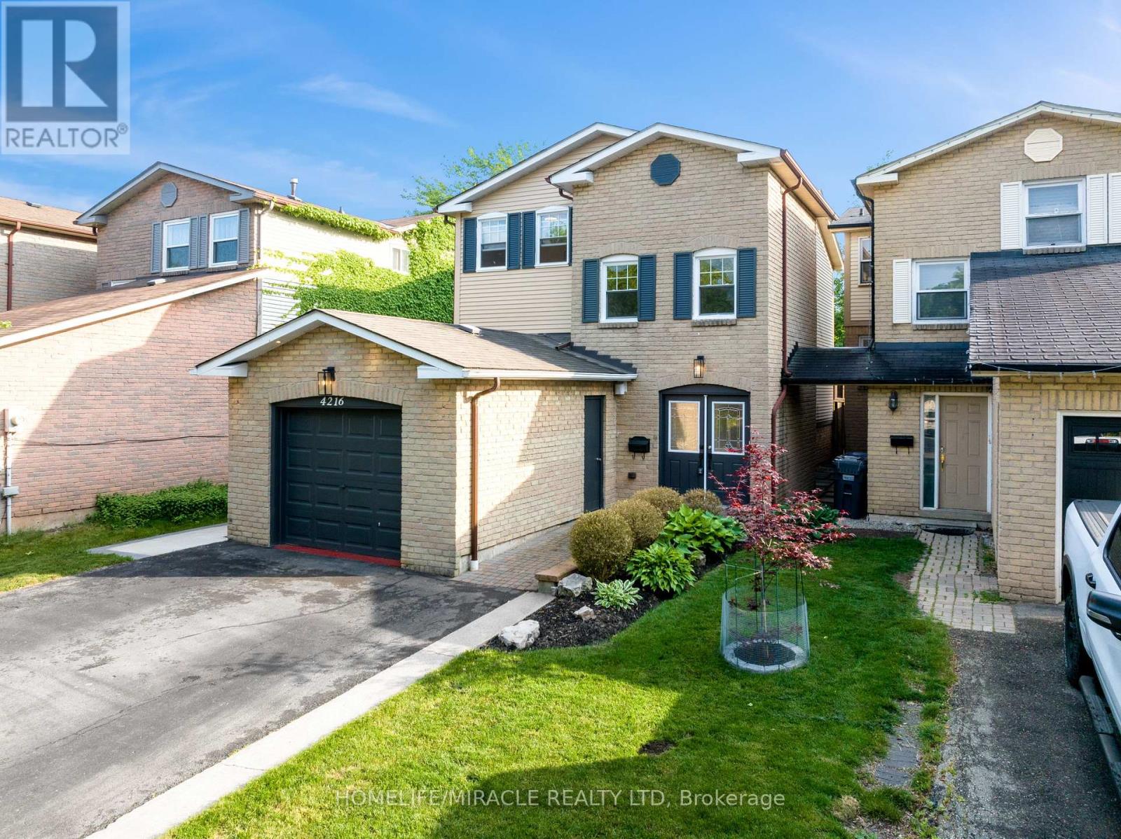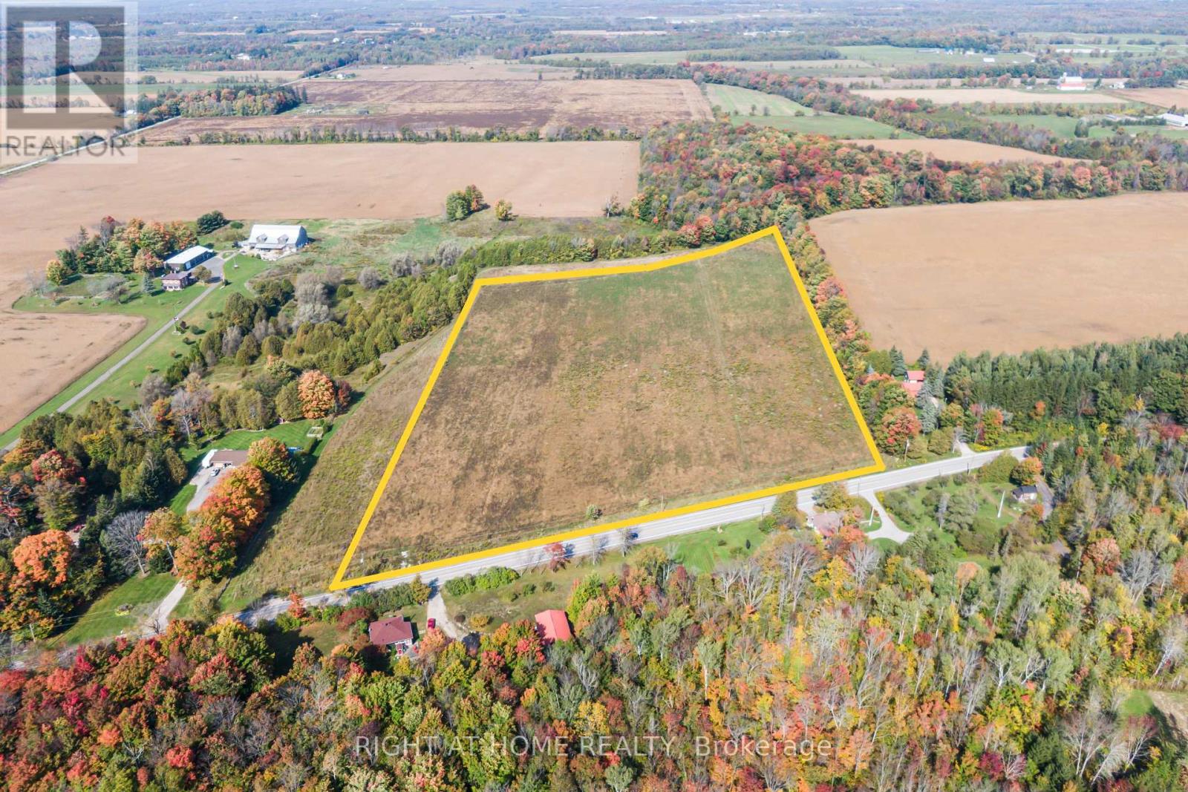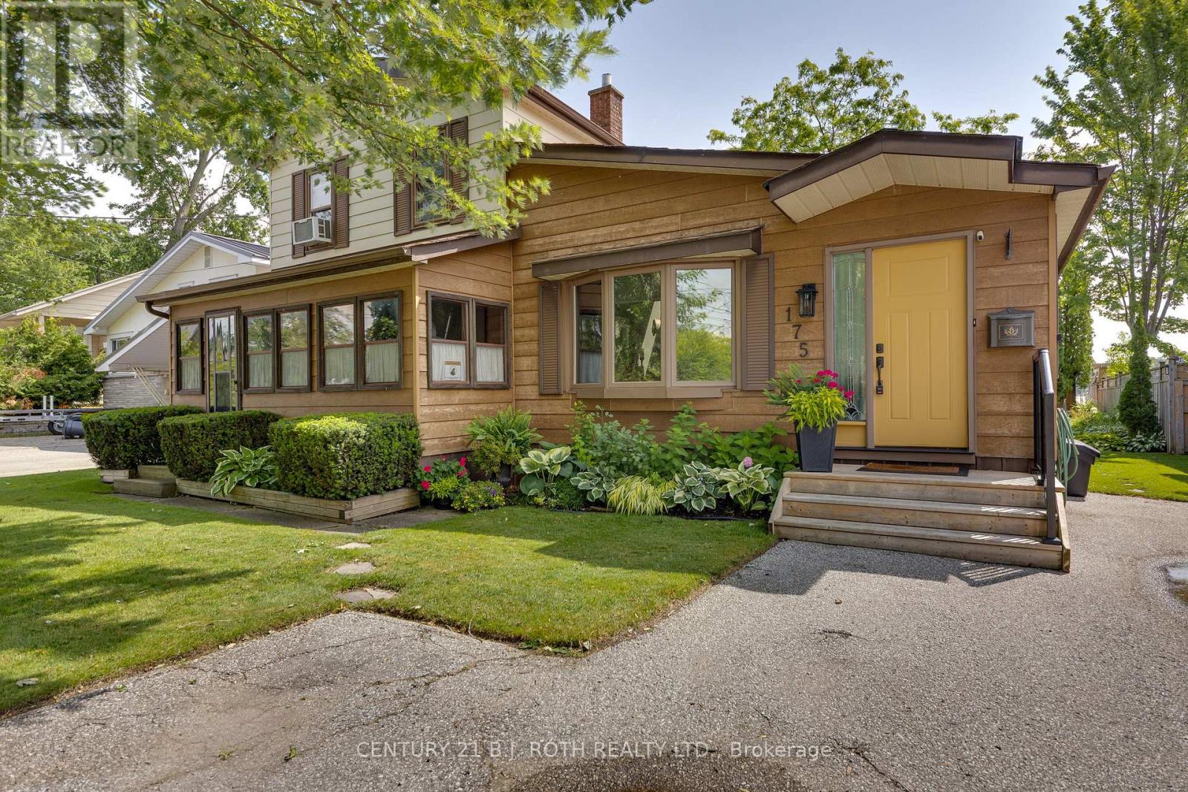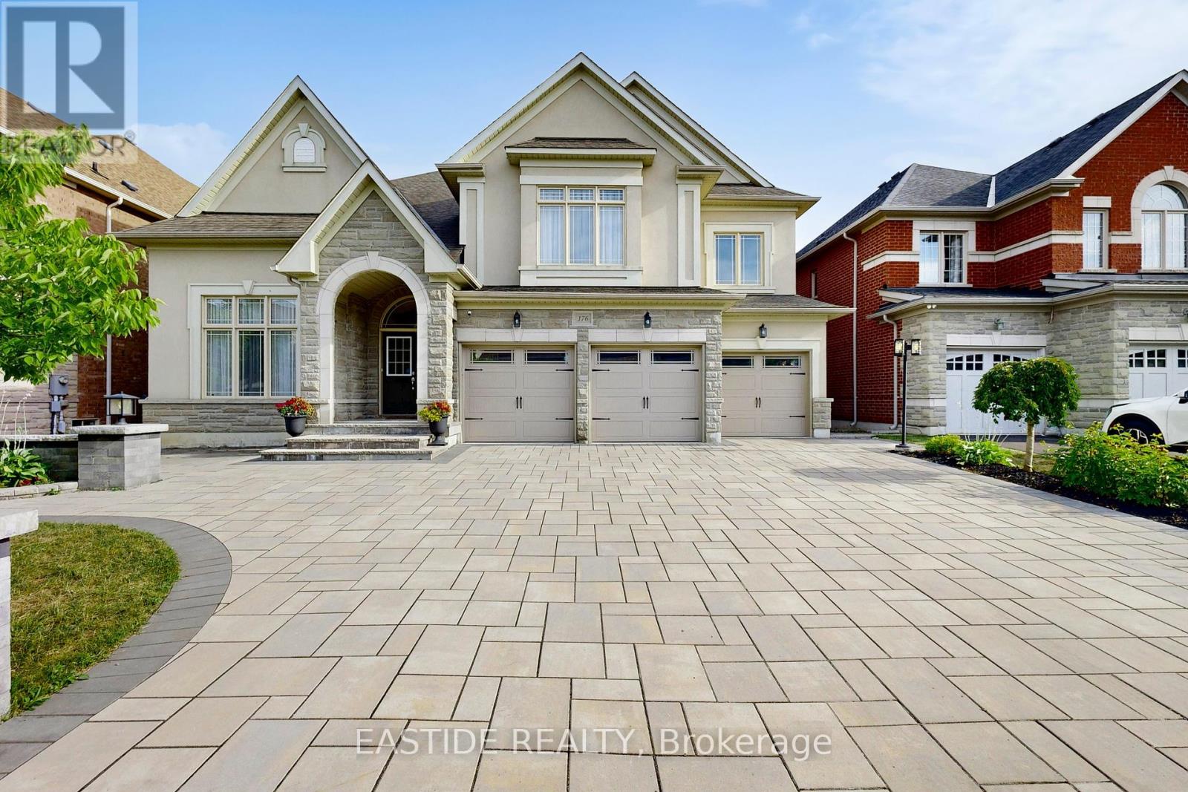11 Tullamore Road
Brampton, Ontario
Welcome Home to 11 Tullamore Road! This Beautiful, Bright & Sun Filled Home Offers 4 LargeBedrooms, Open Concept On Main Floor w/ Walk Out to Yard. Large Kitchen w/ Quartz Counters, White Cabinets & New S/S Appliances & Separate Entrance w/ Finished Basement & Wet bar + 3Bathrooms. Hardwood Floors Throughout. Perfect For Entertaining or A Place To Call Home! Close To Hwy 410, 401 & 407, Schools, Parks & Shopping. Furnace Dec 2023. Roof 2022. AC June 2024. No Disappointments! (id:35762)
Exp Realty
4216 Sunflower Drive
Mississauga, Ontario
Welcome to 4216 Sunflower Drive a beautifully upgraded, smart, and spacious home in the sought-after Erin Mills community! Step through the elegant double-door entry into a grand foyer with soaring ceilings and hand-scraped Scandinavian hardwood floors throughout a carpet-free home designed for both comfort and style. The main floor was upgraded in 2023 with refined wall moulding, modern kitchen cabinets, an updated powder room, pot lights, and ceiling fixtures. A brand-new sliding door was installed in 2025. Enjoy smart living with Wi-Fi-enabled light switches throughout the home. This home features two separate laundry areas one for the main home and another in the fully finished basement with a private entrance, complete with a full kitchen and bathroom, offering ideal in-law suite potential or additional rental income. Outside, enjoy a fenced backyard with a large patio and a deck perfect for summer gatherings. Conveniently located near Credit Valley Hospital, Erin Mills Town Centre, top-rated schools, and highways 403, 407, and the QEW. This is a rare opportunity to own a turn-key home with style, space, and income potential book your showing today! ** This is a linked property.** (id:35762)
Homelife/miracle Realty Ltd
410 - 58 Sky Harbour Drive
Brampton, Ontario
TWO YEAR OLD PROPERTY! DANIELS BUILT OLIVIA MARIE GARDEN PHASE 2 - ONE BEDROOM LARGE UNIT ON TOP MOST FLOOR OF THIS LOW-RISE BUILDING. VERY SPACIOUS WITH OVER 600 SQ FT LIVING SPACE PLUS BALCONY WITH CLEAR UNOBSTRUCTED VIEW. ENSUITE LAUNDRY. 9 FT CEILINGS. PORCELAIN TILE/LAMINATE THROUGHOUT. QUARTZ COUNTERTOP. 3 PC ENSUITE WITH STANDUP SHOWER STALL. ALL STAINLESS STEEL KITCHEN APPLIANCES. FRONT LOADING WASHER/DRYER. OPEN CONCEPT FUNCTIONAL LAYOUT. ALL MODERN FINISHES. ONE UNDERGROUND PARKING SPOT IS INCLUDED. CLOSE TO TRANSIT/HWY ACCESS/ SCHOOLS AND SHOPPING. GREAT SOUTH BRAMPTON LOCATION BORDERNG MISSISSAUGA. TENANT PAYS UTILITIES. VERY SPACIOUS 1 BEDROOM OPEN CONCEPT TOP MOST FLOOR CONDO UNIT. PLENTY OF STORAGE. CLEAR VIEW. (id:35762)
Right At Home Realty
310 Tuck Drive
Burlington, Ontario
Welcome to your future custom-built dream home with 5000 SF of living space, Tarion warranty, walking distance to lake, top rated schools & across Breckon Park.Exterior (Interlocked driveway alongside lights, Stone address Ledge, Landscape, Automatic Sprinklers , Black windows)Main Floor (11' ceiling, HW floor, Office/Study room, dining room, Solid core Berkley doors) Chefs Kitchen (built in woodwork, Fluted range hood & Island, Lights under cabinets, Jenn air appliances, Built in microwave/oven, Glass wine hutch, Appliance garage with sliding doors, Lazy Susan, Garbage bins, Painted shaker doors, Dove tail drawers, Servery, Quartz, Multi-functional sink, Pot filler, walk in pantry) Family Room (14 ceiling, Built in cabinetry, Huge windows, 72 fireplace, Fluted wall panel, storage)-Powder room (Black toilet, Ceiling height tiles, H/E vanity & faucet) Outdoor Living Space (Huge covered patio, Stoned Gas fire place, Pizza oven, BBQ, Fridge space, Faucet & sink, Glass railings, Stone window wells)Stairs (Floating modern stairs with black beams, LED lights under each step, Glass railing)Basement (Walkout separate entrance, 10 ceiling, Bedroom, Full washroom, Huge windows, Living room with fireplace, Bar, Entertainment area, floor to ceiling glass wall Gym, Sauna, Home Theater, Storage room)Top floor (10 ceiling, chandeliers, 48 skylight, Linen closet) Master BR1 (Double door, Accent wall, Walk in closet) Master WR1 (Double vanity, H/E sink & faucet, Free standing faucet & tub, Niches with LED lights, curb less shower with glass door, Ceiling height tiles, wall mounted blk toilet) - BR 2 (Facing park, Custom closet, attached WR) WR2 (H/E vanity & faucet, wall mounted Blk Toilet, Curb less shower with lights in niche) BR3 & BR4 (facing park, huge windows, custom closets), Jack & Jill WR (Blk Tlt, H/E sinks/faucets with double vanity, Glass shower with lights in niche)Smart home features smart switches, EV car charger, exterior cameras. (id:35762)
Home Choice Realty Inc.
208 Breton Street
Clearview, Ontario
Step into your new chapter, where every corner whispers the promise of comfortable, effortless living in this stunning Raised Bungalow. Built in 2021 as the sought-after Frontenac model, unfolds over 2900 sq.ft of thoughtful design. Enter the grand foyer w/ 13ft.+ ceilings, feel the embrace of openness & light. Venture further into the oversized great room--Picture cozy evenings by the gas fireplace under 11ft.+ cathedral ceilings, while hardwood floors ground the space in timeless style. The open-concept kitchen becomes the heart of your daily rhythm: gas range, separate pantry & a generous stand-alone island. Flooded with natural light, it flows effortlessly into the dining area, where a walkout to the deck beckons for al fresco dinners under the stars or lazy weekend bbq's. Retreat to the primary bedroom--Spacious & serene, w/ double closets & a spa-like ensuite w/ soaker tub, invigorating shower, & double vanity. Sharing this main level are 2 more bedrooms, one boasting its own semi-ensuite bathroom. Descend to the fully finished lower level, where surprises await: Large above-ground windows bathe the space in brightness. Here, an additional bedroom offers flexibility for a home office, gym or teen retreat, complemented by a full 4-piece bathroom & laundry area. With 9-foot ceilings on the main level (spanning approx. 1617 sq.ft (main) & 1320 sq.ft (lower)), the home feels expansive & airy throughout. Practicality meets peace of mind with features like a 200-amp electrical panel, water softener, central vac, HRV system, & abundant storage. The double-car garage w/ 14ft.+ ceilings provides ample room for vehicles, hobbies, or that workshop you've dreamed of. Nestled in a vibrant neighbourhood where parks, schools, & shops are just a stroll away, this isn't just a house, it's the backdrop for your stories yet to be written. If you've been searching for a bungalow that feels like home from the first Hello! This is the one you've been waiting for. (id:35762)
Housesigma Inc.
250 Ridge Road W
Oro-Medonte, Ontario
Bring your agri-business vision to 12.8 acres at 250 Ridge Rd W, minutes to Lake Simcoe. Prime Agricultural Parcel in Oro-Station - Unique Development Opportunity! Discover the potential of this exceptional vacant farmland which is gently sloped from back to front. Zoned A/RU (Agricultural/Rural), this versatile property offers an extensive range of permitted uses, making it perfect for investors, entrepreneurs, or those seeking their rural dream property. Permitted Uses Include: 1) Agricultural Operations: Intensive farming, specialized agriculture, market gardens, and hobby farming 2) Equestrian Facilities: Perfect for horse enthusiasts and equestrian ventures 3) Business Opportunities: Custom workshops, farm produce sales outlets, bed & breakfast establishments 4) Unique Cannabis Opportunity: Cannabis Production and Processing Facility permitted with specific setback requirements 5) Conservation & Forestry Uses: Environmental stewardship opportunities 6) Commercial Ventures: Veterinary clinics, private clubs, portable asphalt plants. Single detached dwellings are specifically not permitted on this parcel under current zoning exceptions. Located in the heart of Oro-Medonte's agricultural corridor, you'll enjoy fertile soils ideal for various agricultural ventures while maintaining convenient access to urban amenities. Perfect For: 1) Agricultural entrepreneurs and commercial farmers 2) Cannabis cultivation and processing ventures 3) Equestrian facility developers 4) Specialty workshop and business operations 5) Conservation-minded investors. This exceptional property offers rare commercial agricultural opportunities with unique cannabis cultivation rights, one of only TWO properties in Oro-Medonte with this right. The specific zoning exceptions create distinctive investment potential in one of Ontario's most desirable rural areas. Flexible terms may be available including a VTB. (id:35762)
Right At Home Realty
221 Harvie Road
Barrie, Ontario
A bright and spacious Brownstone. From the moment you step inside, you'll love the open and inviting layout. The foyer leads into a sunlit living and dining area that flows seamlessly into the updated kitchen, ideal for entertaining, with sightlines that keep the Chef connected to the conversation. Upstairs, you'll find three generous bedrooms, including a private primary retreat with its own 4-piece ensuite. The family bedrooms are well-sized and share a modern main bath, perfect for kids, guests, or a home office. The fully finished walk-out basement is a true bonus, featuring a 3-piece bathroom and plenty of natural light. Whether you need a home office, a rec room, or a cozy spot to relax, this space is ready to adapt to your lifestyle. Living here means less upkeep and more time to enjoy life. Your condo fees cover building insurance, landscaping, snow removal, lawn care, road maintenance, and visitor parking. There's even a playground on-site! Located minutes from schools, parks, the Ardagh Bluffs, rec centres, shopping, big-box stores, and with easy access to Highway 400, this townhome puts everything you need at your doorstep. Don't miss the chance to make this beautiful home yours, schedule your showing today! (id:35762)
Century 21 B.j. Roth Realty Ltd.
175 Cedar Island Road
Orillia, Ontario
Welcome to your year-round waterfront retreat! Just one hour from Toronto, this beautifully maintained property offers over 1,600 sq. ft. of well-kept living space and the perfect blend of cottage charm and family comfort.Nestled in a quiet, sought-after area near downtown Orillia, known as The Sunshine City, youll enjoy easy access to all-season activities, shopping, dining, and entertainment. The landscaped grounds create a warm welcome, while the expansive deck overlooking the bay provides a private oasis ideal for hosting, relaxing, and making memories with loved ones.When you walk into the home, you enter a spacious living room, perfect for hosting guests or spending time with family. Across from the living room, you can step into a quiet space with a cozy wood-burning stove, ideal for reading and relaxing, or walk down the hall to the office/den, which can also serve as a bedroom for extra family members or visitors.Upstairs, youll find three comfortable bedrooms, including a spacious primary suite that overlooks the bay, offering peaceful water views to wake up to each morning.The home is move-in ready and showcases pride of ownership throughout. The beautifully designed kitchen offers a seamless walkout to the private oasis deck, leading to 50 ft of pristine waterfront, providing pure, exquisite beauty right at your doorstep. Whether youre looking for a year-round cottage getaway or a place to raise your family, this property delivers the best of both worlds.Dont miss out on this rare opportunity to own waterfront living so close to the city. (id:35762)
Century 21 B.j. Roth Realty Ltd.
50 Newton Street
Barrie, Ontario
This beautifully updated 3-bedroom home blends charm, comfort, and convenience, perfectly tucked away on a quiet, tree-lined street just minutes from everything you need. Whether you're buying your first home, downsizing, or seeking a smart investment, this one checks all the boxes. Step inside to find a warm and welcoming interior, refreshed with engineered hardwood flooring and neutral paint tones. The renovated bathroom adds a touch of modern style, while the functional layout offers cozy living spaces filled with natural light. Out back, your private, fully fenced yard feels like a little retreat, complete with perennial gardens, a charming patio for outdoor dining, a garden shed, and even a playhouse the kids will adore. And here's a bonus worth bragging about: the detached oversized garage. With its own electrical panel and built-in fan system, it's more than just storage; it's the perfect workshop or hobby space, offering endless possibilities for the tinkerer, craftsman, or car enthusiast. The location couldn't be better. Enjoy walks to the lake, library, downtown shops, and schools, with quick access to Hwy 400 for easy commuting. You're also just minutes from Royal Victoria Hospital, Georgian College, and major shopping hubs. (id:35762)
RE/MAX Hallmark Chay Realty
176 Upper Post Road
Vaughan, Ontario
Welcome to this spectacular Premium RAVINE lot luxury home nestled in the prestigious Upper Thornhill Estates!The main level showcases elegant formal living and dining rooms, a private office, and a gourmet kitchen featuring granite countertops and premium built-in appliances. The refined dining room features a sophisticated coffered ceiling and flows seamlessly into the spacious living room with soaring ceilings, large windows, and abundant natural light! Sun-filled family room anchored by a stunning custom built-in wall unit with open display shelving and a gas fireplace with a timeless mantle. Step out onto the expansive elevated deck and take in the breathtaking panoramic views of the lush ravine. Surrounded by mature trees and vibrant greenery. The custom glass railing provides unobstructed views, while the spacious layout allows for both dining and lounge areas, creating an ideal space for relaxing with nature as your backdrop. The primary bedroom on the second floor is exceptionally spacious with a cozy seating area and two walk-in closets for ultimate convenience. The additional bedrooms are equally well-appointed, offering ample space, natural light, making them perfect for family members and guests. Backyard retreat continues on the lower level with direct walkout access from the basement, seamlessly blending indoor luxury with outdoor tranquility featuring a designer bar with custom cabinetry, wine fridge, beverage coolers, stone counters, and built-in shelving perfect for entertaining. The spacious recreation area includes a sleek modern fireplace, large TV wall, stylish lighting, and a dedicated lounge/entertainment zone. Just a few steps away is a brand-new, multi-functional Carrville Community Centre, Library and District Park, close to top-rated schools, Golf Club, GO station, Vaughan Mills, and Hospital. Surrounded by parks, trails, and shopping. This is a rare opportunity to own a home that blends elegance, functionality, and location. (id:35762)
Eastide Realty
310 - 85 Wellington Street W
Aurora, Ontario
Experience Comfort & Convenience in the Heart of Aurora! Discover this bright and spacious 1-bedroom + den condo offering approximately 1,060 sq. ft. of thoughtfully designed living space. From the moment you step inside, the large bay window floods the home with natural light, creating a warm and welcoming atmosphere. The open-concept layout is perfect for both relaxing evenings and entertaining, with a functional kitchen offering abundant cabinetry and counter space.The primary bedroom features double closets, while the versatile den is ideal for a home office, guest room, or hobby space. Enjoy the convenience of ensuite laundry, underground parking, and an exclusive-use locker for extra storage.Perfectly situated just steps to public transit and minutes to the GO Train, this condo places you within walking distance of Auroras vibrant downtown home to boutique shops, cafés, restaurants, and year-round community events. With parks, trails, and everyday amenities nearby, this home offers the perfect blend of urban convenience and small-town charm. (id:35762)
RE/MAX Hallmark York Group Realty Ltd.
1903 - 25 Broadway Avenue
Toronto, Ontario
Sun-filled Luxury Unit At Yonge&Eglinton***2 Bdr, 2 Full Washrooms & Den***Primary Bdr Has Huge W/I Closet W/ 3Pc Ensuite***Impeccably Maintained & Bright Unit***Great Layout W/ Open Concept***Massive Balcony W/ W/O From Living Room & Primary Bdr***A Lot Of Cabinets***Well Managed Building W/ Incredible Amenities***Centrally Located***Steps To TTC, High-End Restaurants, Shops & Schools***1 Parking & 1 Locker Included***2nd Parking Spot is Available for $200 per month***World-Class Amenities, including, but not limited too: 24hr Concierge, Gym, Party Room, Billiards Room, Theatre & FREE Underground Visitor Parking!***2nd Parking Spot Available For Additional Cost***Current Tenants Have Signed N11 - Move-out date is September 30, 2025***Tenant to Pay Own Hydro, Heating & Water***Pictures Are From Previous Listing*** (id:35762)
RE/MAX Community Realty Inc.












