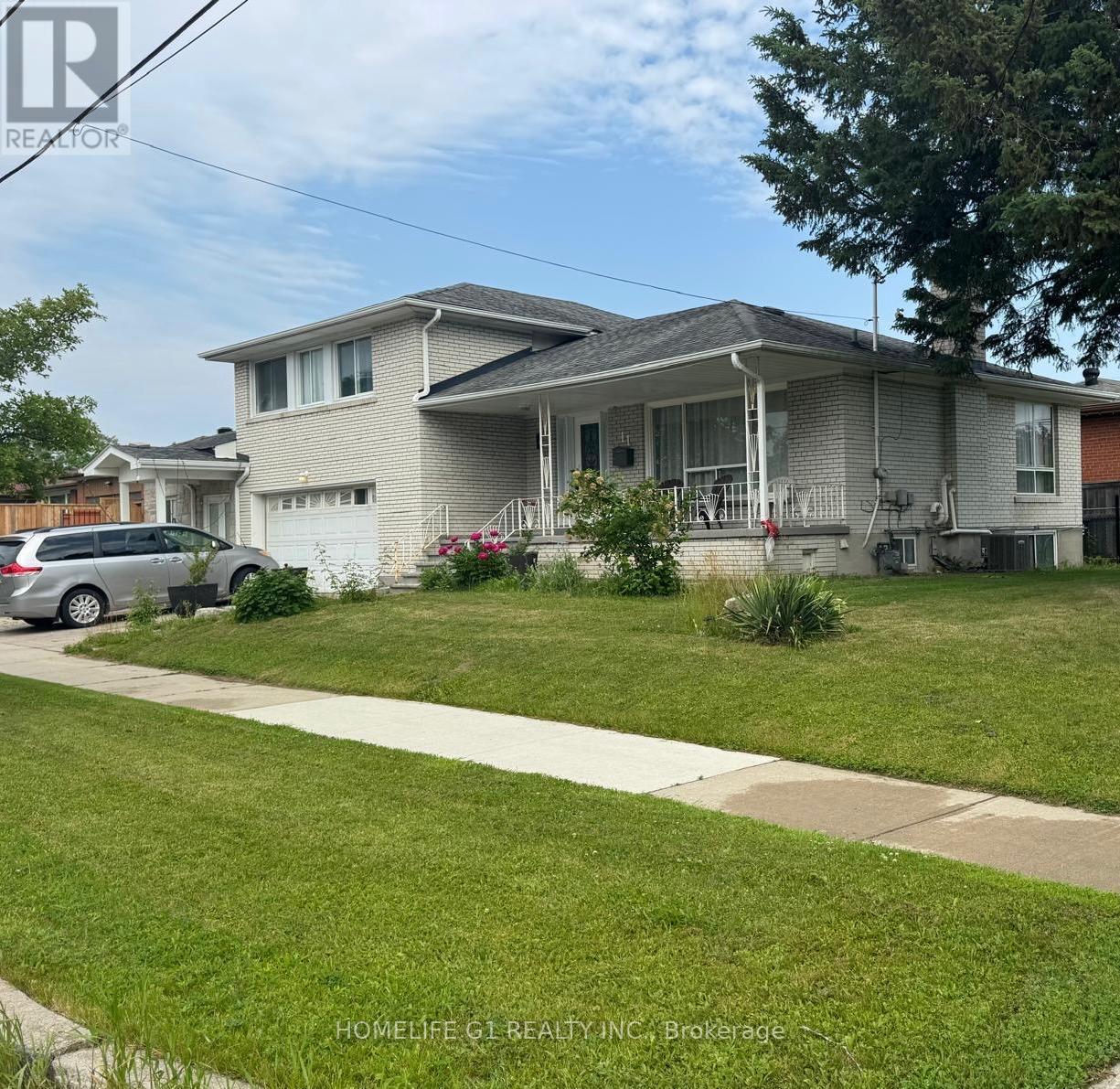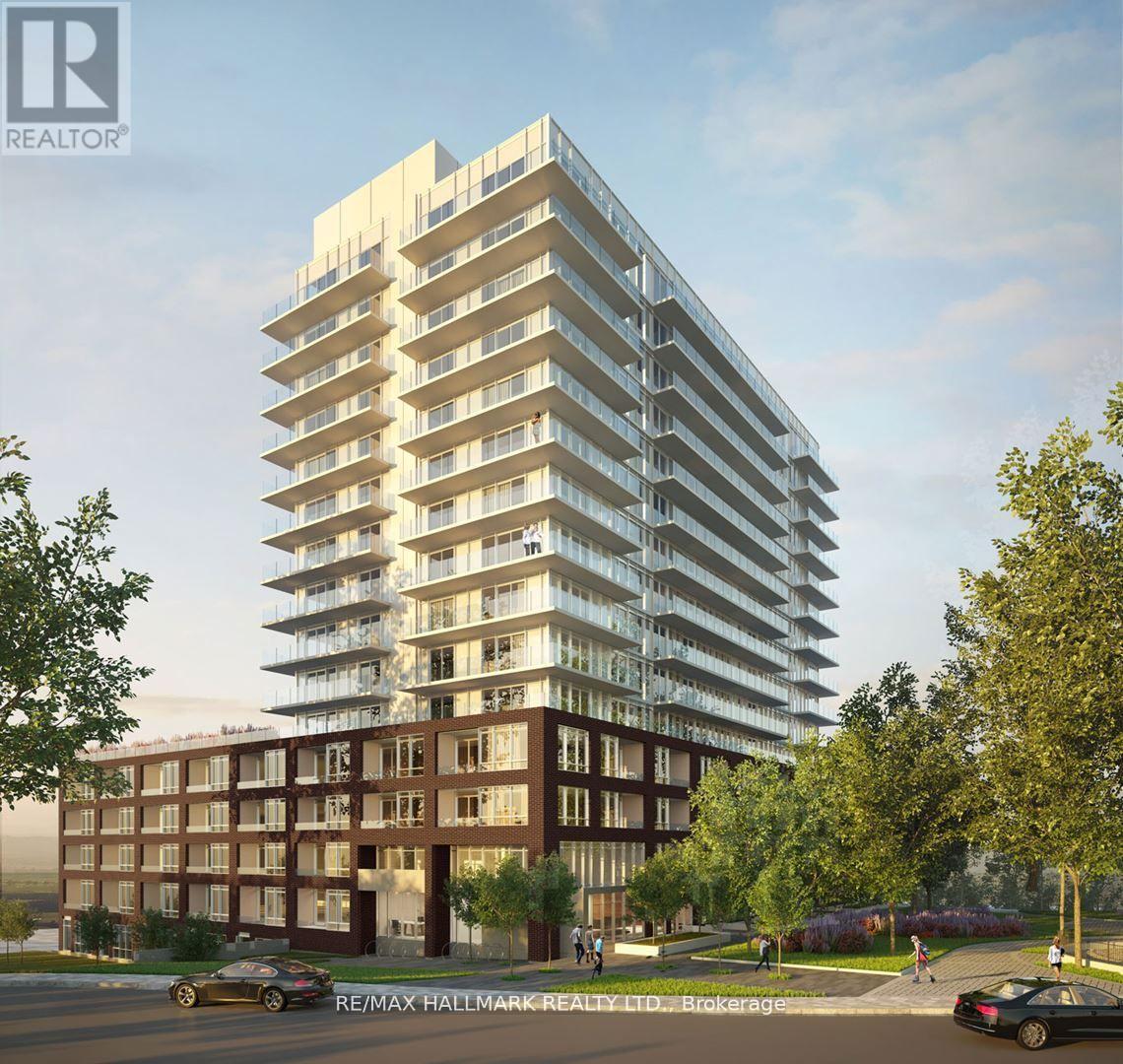11 Islay Court
Toronto, Ontario
Newly renovated home with brand new kitchen and flooring. Great Rental Investment. Beautiful Quiet Area, Large Backyard, Premium Lot, Separate Entrance Bsmt Apartment, Brand New Separate Apartment with Separate Entrance Ideal for Rental. Hardwood Floors Thru-Out. Great Investment and Has Significant Rental Potential. (id:35762)
Homelife G1 Realty Inc.
B4 - 284 Mill Road
Toronto, Ontario
This beautifully updated & spacious Suite has over 1,500 sq ft with 3 bedrooms, 3 baths, Eat in Kitchen with quartz counters with Stainless Steel appliances, plenty of counter & cupboard space. Recently restored natural-colour Hardwood floors thru-out all main rooms. Enjoy beautiful golf course & sunsets views from large west facing terrace, Living Rm, Eat-In Kitchen, Master & 2nd Bedroom. The exclusive Masters offers resort-like amenities on 11 acres of professional landscaped grounds! Terrace overlooks Zen Garden & golf course. Primary bedroom has Ensuite Bath & walk-in Closet c/w closet organizer. BBQ's are allowed on Terraces. Ensuite Locker. Amazing amenities are highlighted by indoor & outdoor saltwater pools, outdoor patios, Tennis Courts & Exercise facilities, Party Room. The Master's is a real community with Fitness Classes, Pickleball League & Card Clubs & much more. Steps to bus stop & short hop to subway & GO. Loads of parks, greenspace, biking & walking trails (id:35762)
RE/MAX Professionals Inc.
89 Kingswood Drive
Brampton, Ontario
Welcome to 89 Kingswood Drive, Brampton. This beautifully maintained 3-bedroom, 2-bathroom freehold townhouse offers the perfect blend of comfort, space, and everyday convenience, ideal for families and first-time buyers. The home features a bright, functional layout and a rare 150ft deep backyard perfect for relaxing, entertaining, or gardening. Move in with peace of mind knowing major upgrades have already been completed. Recent Upgrades Include: Furnace & A/C (2019), Windows, Doors, Fridge, and Insulation (2024), Roof (2016), Basement Flooring (2025). Prime Location for Convenience: Steps to Kingswood Drive Public School. Minutes from shopping centres, grocery stores, restaurants, parks, transit, and Hwy 410. Short drive to Bramalea City Centre. 3 Bedrooms | 2 Bathrooms | Huge 150ft Backyard. Private Driveway + Garage is the perfect place to call home, updated, spacious, and close to everything you need. (id:35762)
Sutton Group - Summit Realty Inc.
1511 Ravensmoor Crescent
Mississauga, Ontario
Welcome to your dream home with over 4,000 sq ft of beautifully finished living space, blending warmth and sophistication throughout. The main floor greets you with a grand foyer featuring 16-ft smooth ceilings, imported Italian porcelain, and rich hardwood floors. A stunning stone-faced gas fireplace with an antique hand-hewn beam mantle anchors the elegant family room. The gourmet kitchen is a chefs delight, featuring a Wolf gas range, AEG electric oven, Sub-Zero fridge, microwave, warming drawer, granite countertops, and abundant cabinetry with high-end finishes. There's even a dedicated recycling centre in the kitchen for easy disposal. Upstairs, you'll find four spacious bedrooms with ample natural light. The oversized primary suite offers a luxurious five-piece ensuite with deep soaking tub, large walk-in shower, heated floors, and dual vanities - your personal spa retreat. The thoughtful layout ensures comfort and privacy for the whole family. The fully finished basement is perfect for entertaining, with a custom Birds Eye Maple bar, gas fireplace, authentic Irish pub, and pool table area. Step outside to your private backyard oasis, complete with a pool, hot tub, oversized cabana with TV and bar, and a no-maintenance composite deck. Patterned concrete surrounds the pool, complemented by lush, manicured landscaping. Located in prestigious Credit Pointe, you're steps from the Culham Trail, the Credit River, 35minutes on foot to Streetsville Village, and minutes from top schools, transit, shops, hospitals, Square One, UTM, GO Stations, Pearson Airport, and major highways. (id:35762)
Right At Home Realty
977 Savoline Boulevard
Milton, Ontario
Welcome to 977 Savoline Blvd, a beautiful detached home in sought-after Harrison, close to the escarpment, schools, trails, library, hospital, and shops. The main floor features hardwood floors, 9 ceilings, a separate dining room, 1 bathroom, and a spacious kitchen with pantry, backsplash, centre island, and eat-in area with walk-out to a private backyard. Upstairs offers 4 bedrooms and 2 bathrooms, including a generous primary suite. The finished basement provides additional living space for a home office, recreation room, or gym. Additional features include a double driveway for extra parking. Tenant to pay all utilities. A wonderful family home in a prime Milton location. (id:35762)
Real Broker Ontario Ltd.
RE/MAX Realty Specialists Inc.
124 Browning Trail
Barrie, Ontario
Discover your dream family home! This stunning 3-bedroom, 3-bathroom residence features a cozy gas fireplace, perfect for family gatherings and entertaining guests on chilly evenings. Enjoy spacious living with a full basement that provides ample storage space or transform it into your ideal recreation area, home theater or home gym. The updated interior boasts modern finishes including hardwood flooring, quartz countertops, and updated cabinetry, providing a stylish and comfortable atmosphere for everyday living. Step outside to find landscaped gardens and a great deck and gazebo offering privacy and shade, perfect for outdoor relaxation or children's play. Located in a conveniently located Letitia Heights with schools, parks within walking distance, and convenient shopping options just minutes away, not to mention quick access to Hwy 400. Community-oriented and family-friendly, this area offers the perfect balance of suburban tranquility and urban convenience. Don't miss the chance to make this beautiful home yours. Schedule a viewing today! (id:35762)
Royal LePage Supreme Realty
14 Mac Campbell Way
Bradford West Gwillimbury, Ontario
Welcome to this stunning detached home, offering a spacious and comfortable living environment.Pie-Shape Lot, with 5 bedrooms and 4 washrooms, and Media room on second floor. This home is perfect for big families. Never Lived NEW House. .it offers additional living space or the potential for rental income. This home is close to all amenities, including Schools, Hospitals, Shopping centers, and very close hwy 400. (id:35762)
Century 21 People's Choice Realty Inc.
558 Hoover Park Drive
Whitchurch-Stouffville, Ontario
Welcome to This Beautiful 2-Storey Detached Brick Home Nestled in a Family-Friendly Community Near Hoover Park & Reeves Way. This Home Features 3+1 Bedrooms, 5 Bathrooms, and a Fully Finished Basement. Enjoy a Bright, Carpet-Free Interior with Pot Lights Throughout, a Gourmet Kitchen with Granite Counters, Stainless Steel Appliances & Pantry, Plus a Cozy Family Room with Gas Fireplace Overlooking the Backyard.The Primary Suite Boasts a 5-Piece Ensuite & Walk-In Closet. Hardwood Flooring Flows Through All Principal Rooms and Bedrooms. Walk Out from the Mudroom to a Private Yard and Detached 2-Car Garage with Lane Access. Total Parking for 3 Vehicles.Close to Parks, Top-Rated Schools, and Public Transit. Ideal for Families Seeking Comfort, Style & Convenience. Dont Miss This One! (id:35762)
Anjia Realty
Main - 64 Royal Orchard Boulevard
Markham, Ontario
Welcome to a stunning, one-of-a-kind residence nestled in the highly sought-after Thornhill/Royal Orchard neighborhood. 3 Bedrooms and 2 +1 Bathroom. Move-In Ready With All The Bells & Whistles. A Rare Find In A Prime Location. Must Be Seen! (id:35762)
Century 21 Percy Fulton Ltd.
1104 - 185 Deerfield Road
Newmarket, Ontario
Turnkey Luxury Living Fully Furnished! Move right in and start enjoying this stunning 3-Bedroom, 2-Bathroom Corner Suite with 1,159 sq. ft. of open-concept living and an expansive 350 sq. ft. wrap-around balcony showcasing spectacular south & west views. Every detail is designed for comfort and style nearly 9-ft ceilings, floor-to-ceiling windows, automatic shades, and tasteful, high-quality furnishings included.The spacious layout flows seamlessly from the modern kitchen to the dining and living areas, making it the perfect home for both entertaining and everyday living. Simply bring your suitcaseeverything else is ready for you.Convenience is unmatched with underground parking steps from the entrance and a private locker for extra storage. Enjoy resort-style amenities: fitness centre, kids playroom, theatre, conference room, concierge, bike storage, and guest suite.Located just off Davis Drive, youre steps to transit, minutes to Upper Canada Mall, and surrounded by shops, dining, and highways for easy commuting.Bright, stylish, fully furnished, and ready to impressthis rare opportunity to lease one of the buildings most desirable units wont last long! (id:35762)
RE/MAX Hallmark Realty Ltd.
B-1401 - 7950 Bathurst Street
Vaughan, Ontario
FOR LEASE Stunning Executive 2-Bedroom, 2-Bath Condo in Thornhill Welcome to luxury living in the prestigious Beverly Glen community! This stunning corner unit offers a bright and spacious 744 sq. ft. + 134 sq. ft. balcony with 9-ft ceilings and floor-to-ceiling west-facing windows, flooding the space with natural light. The contemporary chef-inspired kitchen features sleek cabinetry, an island with seating, and elegant quartz countertops perfect for both entertaining and everyday living. Building Amenities Designed for Your Lifestyle: Full basketball court & yoga studio State-of-the-art fitness centre Games & party room for gatherings Rooftop terrace with BBQs Pet wash station Prime Location: Steps from Promenade Mall, Walmart, Winners, Shoppers, and Thornhill Community Centre. Close to top-ranking schools, with convenient transit (YRT, TTC) and quick access to Hwy 7 & 407. Plus, the VMC subway connection makes commuting a breeze. 1 Parking + 1 Locker Included Move-In Ready Be the First to Call This Home! (id:35762)
Homelife/miracle Realty Ltd
1602 - 8200 Birchmount Road
Markham, Ontario
Bright & Spacious, Open Concept 2 Br+ Den Unit In The Heart Of Downtown Markham, Clear Views With Balcony 0/Looking Circle Courtyard & 2nd Br 0/Looking Park & River. Family-sized modern Kitchen with Quartz Countertops & Double Sink. Great Building Amenities 24 Hr Security, Swimming Pool & Sauna, Theatre Rm, Roof Garden/BBQ, Etc. Close To All Amenities Supermarket, LCBO, Shops & Restaurants, Schools, Public Transit, Hwy Access, Unionville Main St, & Much More! (id:35762)
Century 21 King's Quay Real Estate Inc.












