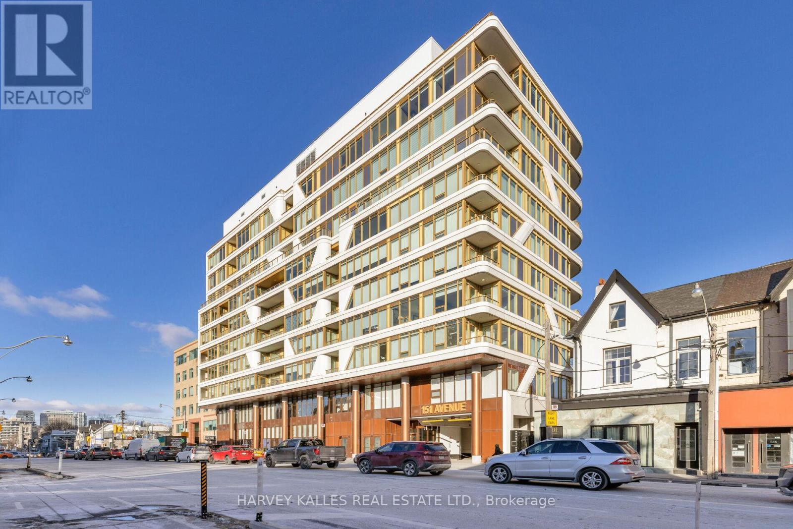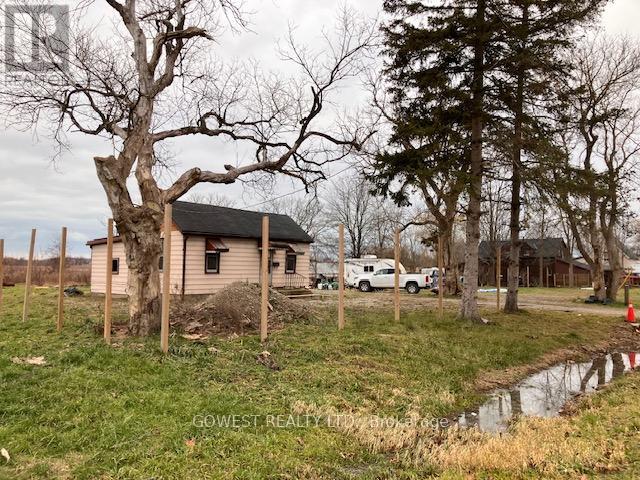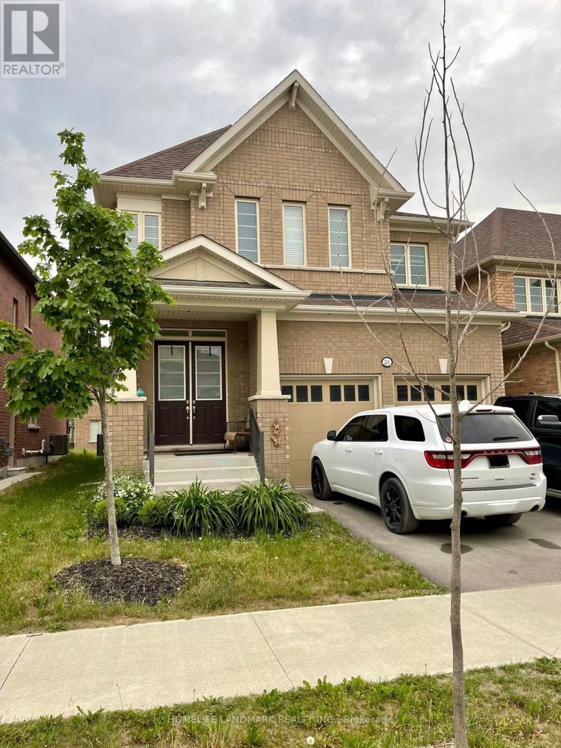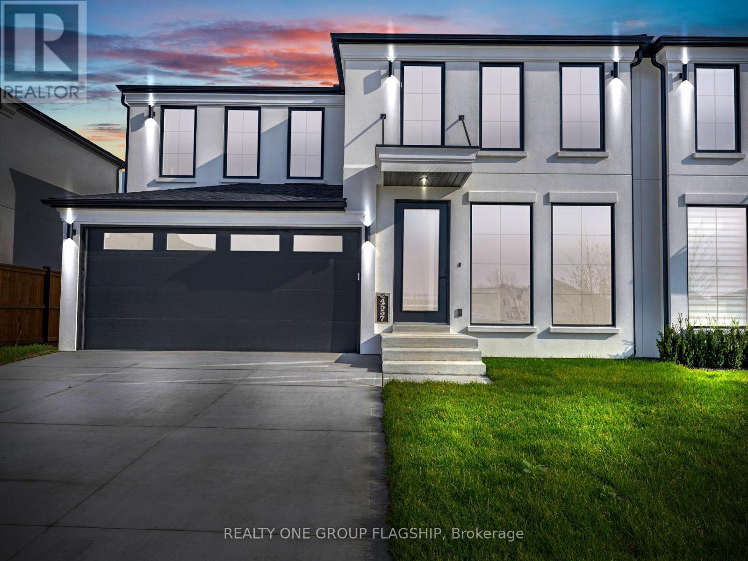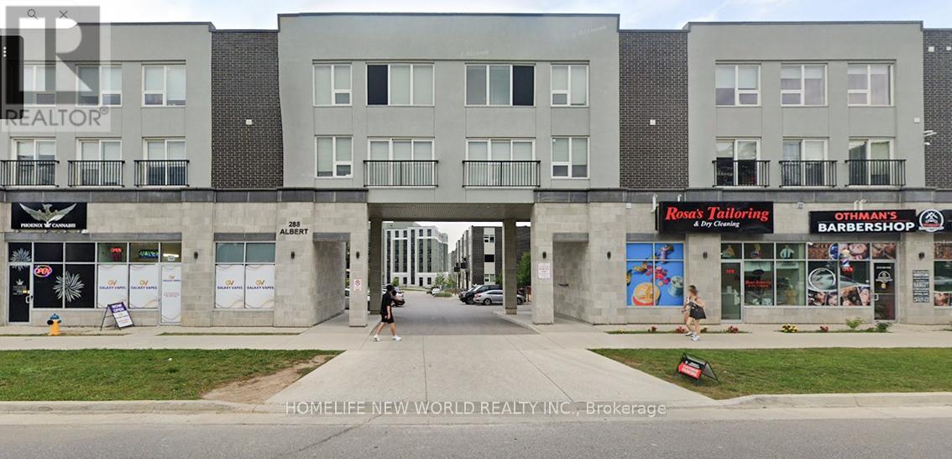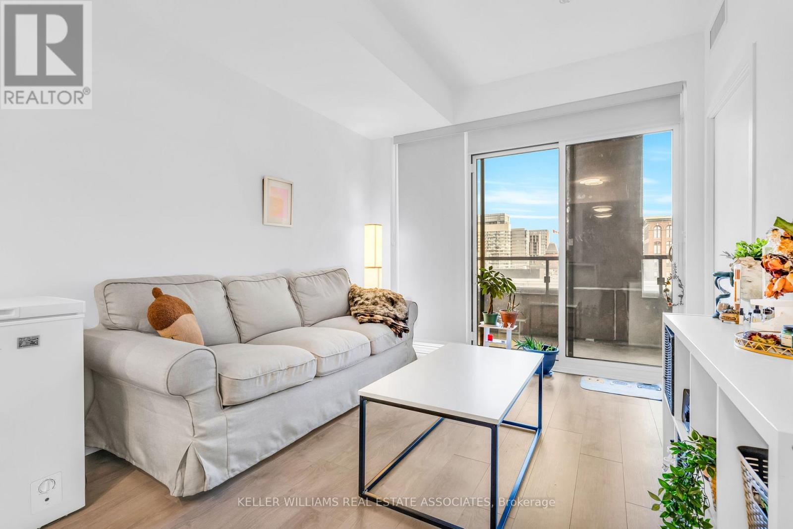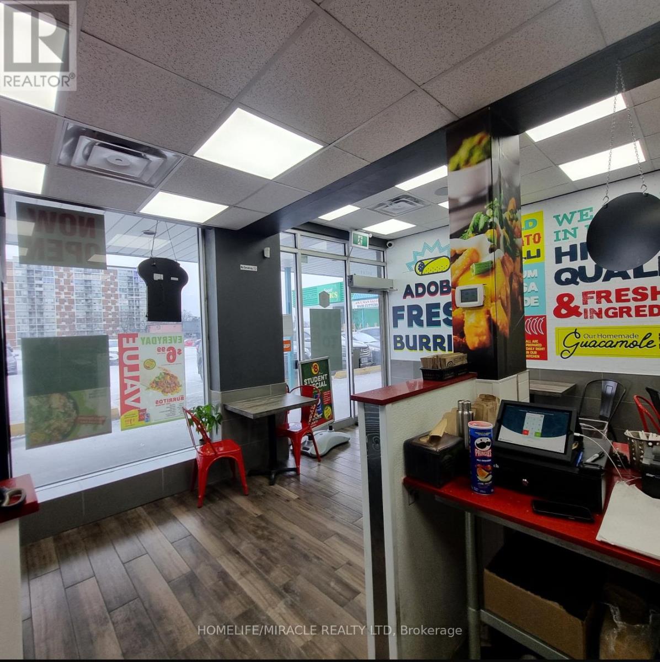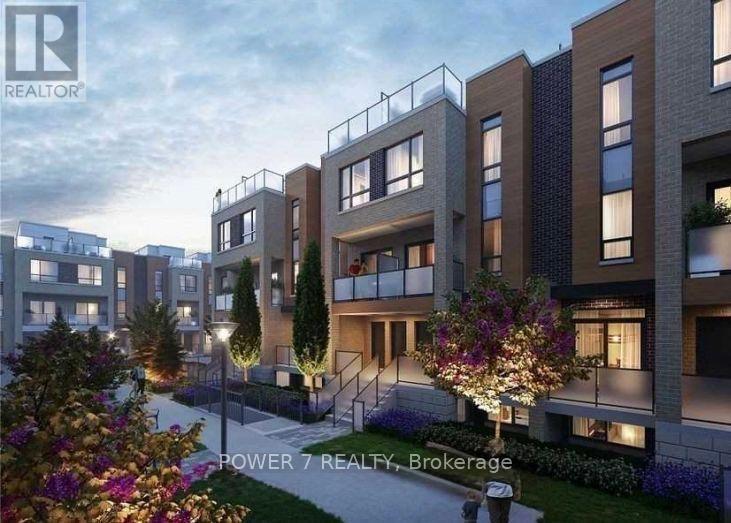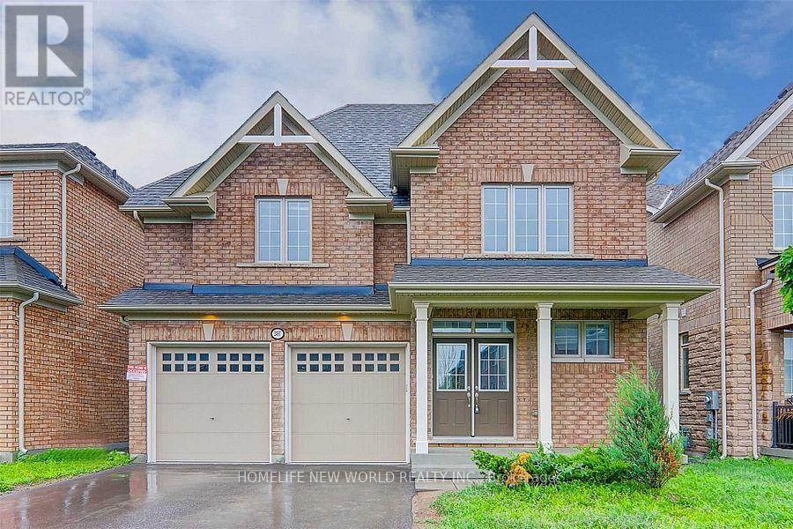805 - 151 Avenue Road
Toronto, Ontario
Experience the epitome of luxury living in the heart of Yorkville. This stunning turnkey sub-penthouse offers a new standard of elegance with soaring 10-foot ceilings and an expansive, open-concept living space ready for you to move right in. Available with all luxury furnishings and curated artwork, this home is designed for the discerning buyer who appreciates the finer things. Enjoy breathtaking, unobstructed panoramic views from the balcony, perfect for unwinding or entertaining. The split-bedroom layout features exquisite European-style kitchen and bathroom finishes, including Pietra stone countertops and matching backsplashes for a seamless, sophisticated look. With 24-hour concierge service, you're just steps away from Yorkville's world-class cafes, restaurants, patios, and boutiques. Take advantage of the buildings top-tier amenities, including a state-of-the-art fitness center, BBQ terrace, party lounge, and guest suite everything you need for a lifestyle of unparalleled comfort and convenience. **EXTRAS** All furniture and art available for purchase (excluding piano). Multiple upgrades throughout ($150,000). Motorized Window Shades. Fine millwork - built-in bookcase. Smart System. (id:35762)
Harvey Kalles Real Estate Ltd.
Sage Real Estate Limited
528 Main Street E
Haldimand, Ontario
Welcome to the fabulous quaint town of Dunnville with quick access to Hamilton or Welland and within an hour and a half drive to downtown Toronto. This vibrant town hugs the Grand River making it an ideal place to live or start your own business within the down town core. The current dwelling requires updating. This is an amazing opportunity in the beautiful downtown core of Dunnville with views of the Grand River from your back yard and walking distance to all city amenities (shopping, Doctors office, banks, etc). Quick access down the street to launch your boat and let the adventures begin on the waterways with beautiful beaches and great fishing. 522 Main Street East can be purchased as well to increase your building envelope and in essence your entire . **EXTRAS** Buyer/Agent To Verify All Zoning And Measurements. Opportunities are endless when bundled with 522 Main St with zoning change to accommodate 3 storey residential building, townhouses, or with current zoning with many other possibilities including a restaurant. Property being sold as is, where is condition. (id:35762)
Gowest Realty Ltd.
2545 Stallion Drive
Oshawa, Ontario
Stunning detached home in a highly sought-after Oshawa neighborhood, featuring a premium 40-foot lot by Tribute Homes. This freshly painted and professionally cleaned property offers 4 spacious bedrooms and 4 modern bathrooms, with countless upgrades throughout. Enjoy natural light from the skylight and appreciate the upgraded windows and doors. The main floor boasts 10-foot ceilings, adding a grand sense of space, while the upgraded kitchen is perfect for cooking and entertaining. Convenient side entrance, plus proximity to the University of Ontario Institute of Technology, major highways (minutes to Hwy 407), and a large plaza for all your shopping needs. A must-see home in an ideal location **EXTRAS** Existing light fixtures, kitchen appliances. Tenant Pay For Their Own Utilities Including Hot water tank rent, Water, Gas, Electricity, Cable, Internet ,Etc (id:35762)
Homelife Landmark Realty Inc.
4557 Valerio Crescent
Lasalle, Ontario
Welcome to your dream home! This stunning new build, spanning approx 2400 sqft, offers a spacious and inviting layout perfect for family living. Nestled on a quiet cul-de-sac surrounded by similarly elegant homes, this charming home has never been lived in, making it ready for your personal touch. Located in a prestigious neighborhood, this home is just minutes away from schools, shopping, beautiful parks, and the US border - Ideal for families who value both tranquility and convenience. (id:35762)
Realty One Group Flagship
116 - 288 Albert Street
Waterloo, Ontario
Finest condo town home in the heart of university area! Walking distance to University of Waterloo & Wilfrid Laurier University. 3 Bedrooms & 3 Bathrooms with stunning open concept kitchen. Perfect home for students/young professional families. Private parking included. Excellent investment opportunity for steady rental income of $3,500 plus per month. Potential to convert large living room to a 4th bedroom.Family/Dining Rooms + Balconies + Laundry ! Laminate Flooring, Kitchen W/Stainless Steel Appls Quartz Countertop, Backsplash. Stainless steel (Stove, Fridge, B/I Dishwasher, Microwave), Washer & Dryer. 1 Parking. All Existing Window Coverings/Elfs/Sets of Furniture. Internet. Buyer & Buyer Agent Verify Measures & Info *** Furniture included in price: Desks, tables, couches, TVs, book shelves, beds, appliances. *** **EXTRAS** Lock Box for easy showing. (id:35762)
Homelife New World Realty Inc.
Lot 179 - 39 Keyworth Crescent
Brampton, Ontario
Your new home at Mayfield Village, awaits you! This highly sough after ""The BrightSide""community built by Remington Homes. Brand new construction. The Elora Model 2664 sqft. This Beautiful open concept home is for everyday living and entertaining. 4 bedroom 3.5 bathroom,9.6 ft smooth ceilings on main and 9 ft ceilings second floor. Upgraded 5" hardwood on main floor and upper hallway. Upgraded ceramic tiles 18x18 in Foyer, powder room, kitchen, breakfast and primary en-suite. Stained stairs with Iron pickets. Upgraded kitchen cabinets with stacked upper kitchen cabinets. Blanco sink with caesar stone countertop. Rough-in waterline for fridge and rough-in gas line for gas range. Upgraded bathroom sinks. 50" Dimplex fireplace in Family room. Free standing tub in primary en-suite with rough-in for rain shower. Don't miss out on this home. (id:35762)
Intercity Realty Inc.
329 - 270 Dufferin Street
Toronto, Ontario
Welcome to your dream condo in Liberty Village! This stunning 1-year-new 1+1 bedroom suite offers the ideal blend of style, function, and convenience. With soaring 10-foot ceilings and a modern open-concept design, this space is perfect for contemporary living. The sleek kitchen boasts integrated appliances and quartz countertops, while the bright primary bedroom features floor-to-ceiling windows and a spacious closet. A versatile den offers flexibility as a home office, guest room, or second bedroom. Steps from Liberty Village, you'll enjoy vibrant shops, cafes, restaurants, the lakefront, King Street nightlife, the CNE, GO Station, Streetcar, Dufferin Bus, and quick access to the Gardiner Expressway for seamless commuting. This is a perfect starter condo for those seeking location, and lifestyle. Don't miss your chance to make it yours! Schedule your showing today. **** EXTRAS **** State-of-the-art building amenities include a spin room, party room, 24-hour concierge, a fully equipped gym, kids play area, pet spa, media room, think tank and a BBQ terrace on the 2nd floor. **EXTRAS** State of the art amenities which include 24 hr Concierge, Gym, meeting room, Games room, Spin room, Outdoor terrace/BBQ area and more (id:35762)
Keller Williams Real Estate Associates
8 - 2425 Truscott Drive
Mississauga, Ontario
Reputed Thriving Food Franchise Business For Sale in Clarkson Area Of Mississauga *** Prime Spot In a Busy Commercial Plaza With Strong Foot Traffic *** 1350 Sq Ft Retail area Plus Basement Area of 777 Sq ft for storage and office area *** Very Low Rent $3343.75 Including Water *** Money Making Business, Become Your Own Boss *** 9 Years lease remaining *** All Equipment Included *** Potential Turn Key Opportunity for Owner Operating *** **EXTRAS** EQUIPMENT LIST WILL BE AVAILABLE UPON REQUEST. (id:35762)
Homelife/miracle Realty Ltd
244 - 7181 Yonge Street
Markham, Ontario
Food Court In "World On Yonge" Mall, Ecology Exhaust Fan, Mixed-Use Indoor Complex/300 Retail Stores, Dentist, Doctor, Spa, Supermarket, Food Court, Hotel And 4 Residential Condos Of Around 1,200 Units. Mall Is Directly Connected To Residential Condo Towers Which Are Fully Occupied. High Traffic, Future Yonge North Subway, Parking Above Ground And Underground. Currently Tenanted, Looking For Investor! **EXTRAS** Ample Underground Parking Spaces Available For Tenants And Visitors. Seasons Supermarket (P1 Level), Royal Bank Of Canada (Rbc) And Shinhan Bank (id:35762)
Right At Home Realty
22 - 14 Lytham Green Circle
Newmarket, Ontario
Great Location On Yonge & Davis, 2 Br,2 Bath, Model 2B with 2nd Floor, 3rd Floor and Terraceand West Exposure. Close To Hyw 404 & 400, Upper Canada Mall, Public Transport + Go Train,Costco, Restaurants & Entertainment. Professionally landscaped grounds with multiple walking paths,seating areas, play areas, private community park, dog park, dog wash station and more. One Level Of Secured Underground Parking With Resident And Visitor Parking **EXTRAS** This is an assignment sale (id:35762)
Power 7 Realty
210 - 2396 Major Mackenzie Drive
Vaughan, Ontario
Step into the epitome of luxury living at the stunning boutique condo, "Courtyards of Maple." This exquisite one-bedroom, south facing unit is a true gem, showcasing a pride of ownership with high-end furnishings that elevate the space to new heights. As you enter, youll be captivated bythe thoughtful design and elegant finishes that create a warm and inviting atmosphere. The open-concept layout maximizes space and natural light, making it perfect for both relaxation and entertaining. Location is key, and this condo does not disappoint! With the YRT bus stop conveniently located right outside the condo, minutes to hwy 400 and the Maple GO Train station justa short stroll away, commuting is a breeze. Steps to Nature's Emporium Grocery Store, Air Locker Fitness, St. Phillips Bakery, Cortellucci Hospital + more! Dont miss your chance to call this stunning condo home experience the perfect blend of luxury, convenience, and community in the heart of Maple. (id:35762)
Keller Williams Real Estate Associates
2497 Bandsman Crescent
Oshawa, Ontario
Tribute Built Detached Home On Beautiful Ravine Lot In High Demanding North Oshawa, Over 3000 Sq.Ft, Over $70,000 Upgrades! Grand 17Ft High Foyer! Master With 5Pc Ensuite. Hardwood Flrs On Main And 2nd Flr Hallway, Large Modern Kitchen W/ Qtz Cntertops, Huge Island, Family Rm W/Gas Fireplace, Smooth Ceilings, Oak Stairs, Taller Doors,3 Full Bath On 2nd Level. Close To 407, Uolt, Costco And 1.5 Million Sq.Ft Of Shopping Centre. (id:35762)
Homelife New World Realty Inc.

