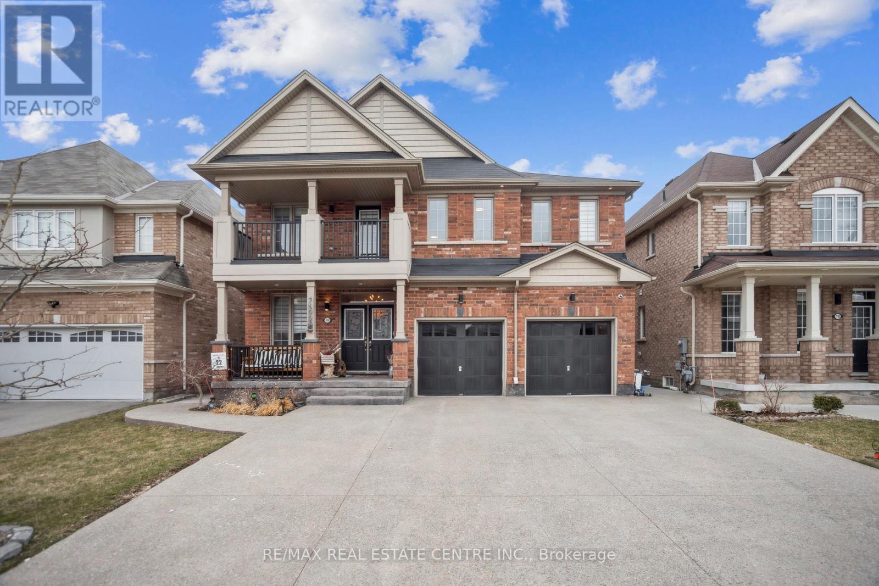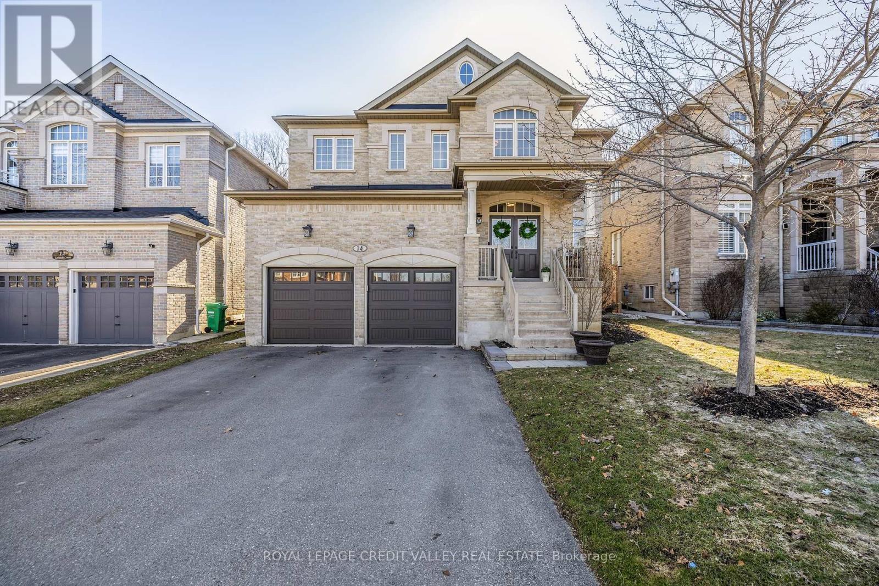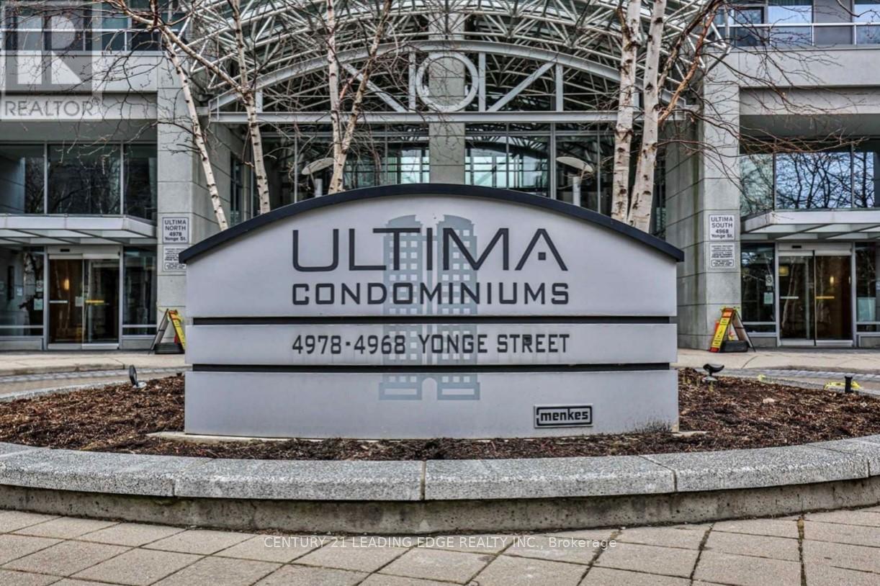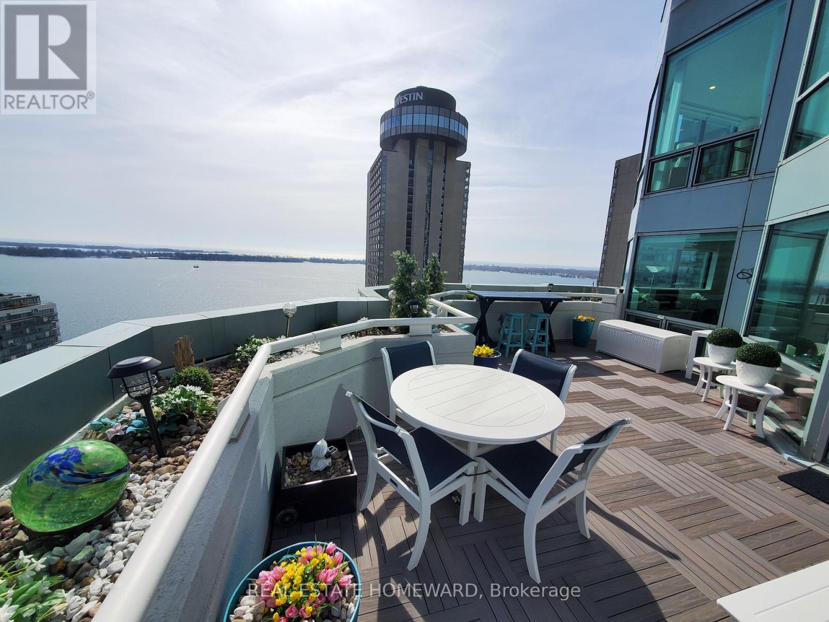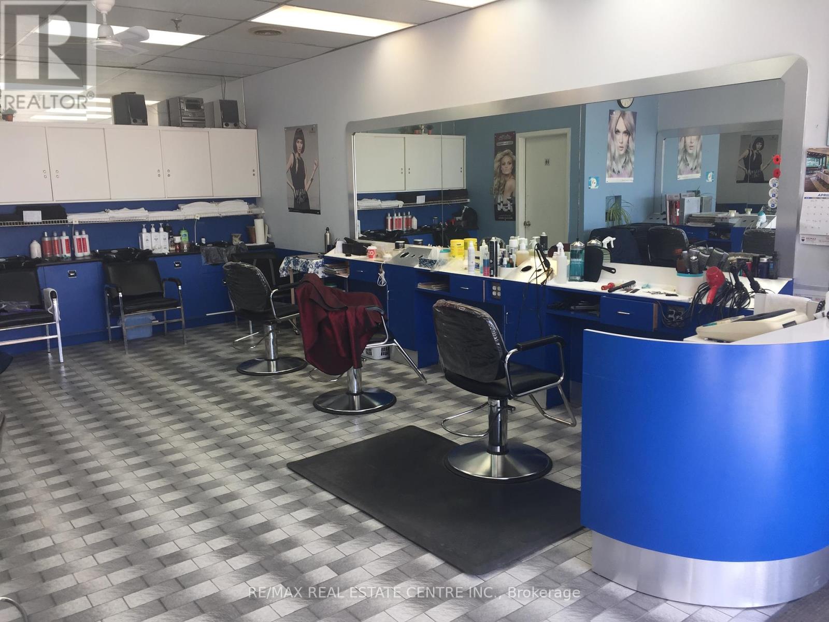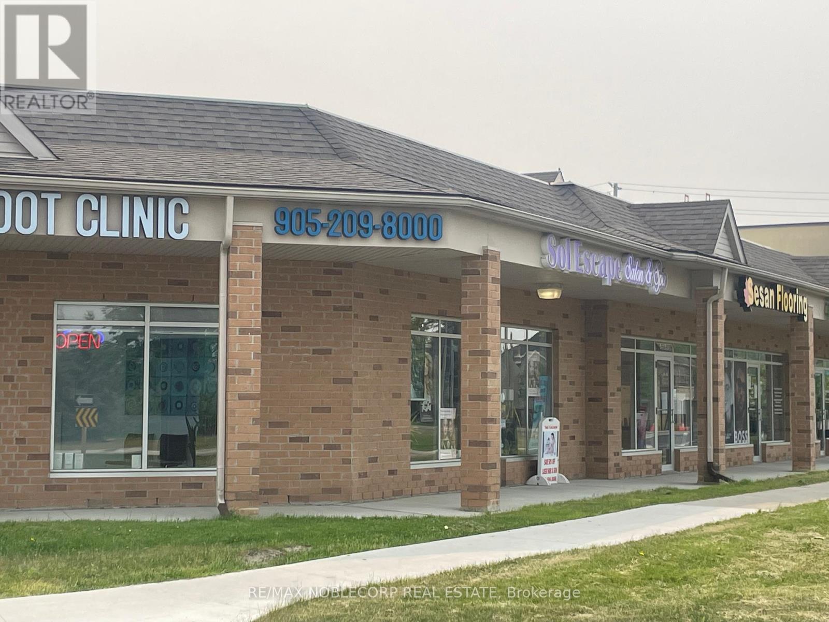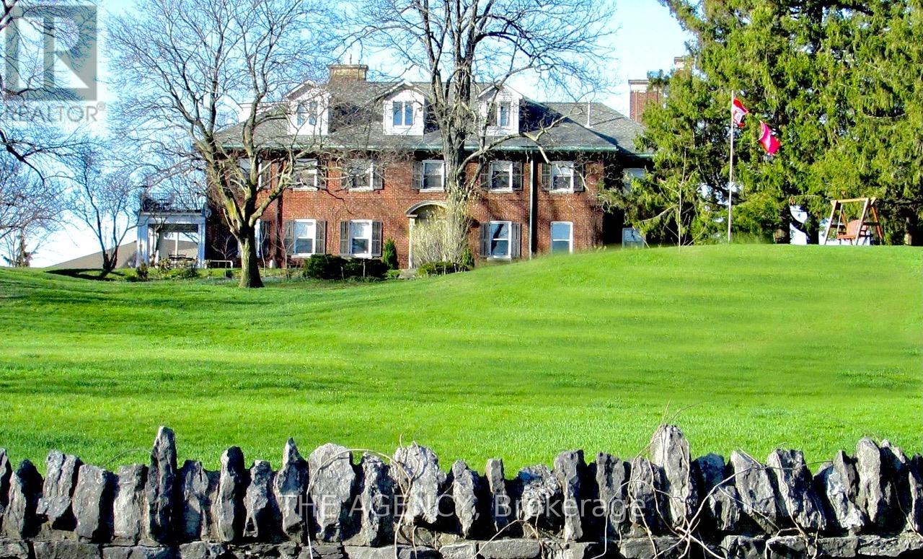7690 Black Maple Drive
Niagara Falls, Ontario
Welcome to luxury living with this stunning all brick detached home spanning almost 3000 sq.ft., nestled on a premium lot($30k premium). The main level offers a functional layout, including an office, formal dining room, & spacious family room, large family kitchen with a double-sided fireplace. There is also a separate entrance from the garage leading into the mud/laundry room. Upstairs, A grand primary bedroom awaits with expansive an ensuite and his and hers walk-in closets. The 2nd primary bedroom has its own ensuite with a walkout to the covered balcony. Two more bedrooms connected by a jack-and-jill bath, also with walk-ins closets. Recently finished, the walkout basement offers numerous upgrades featuring another kitchen, 2 bedrooms, & a three-piece bath. The large driveway has exposed aggregate which goes all around the house including the backyard which won't require any maintenance! The backyard has an extended deck that can entertain the whole family and also covers the basement entrance! No carpet in the entire house, along with pot lights through out the whole house. Too many upgrades to list, this house is a must see that will not last! (id:35762)
RE/MAX Real Estate Centre Inc.
Cosmopolitan Realty
14 Larande Court
Brampton, Ontario
First Time Offered, nestled in the highly sought-after Copper Ridge neighbourhood, this executive 2-storey family home blends elegance, comfort, and modern convenience. Situated on a private lot with no rear neighbours, this stunning 4-bedroom, 4-bathroom home backs onto the scenic Francis Bransby Woods, offering serene views and direct access to picturesque walking trails. Step inside through the grand French door entry and be greeted by soaring 9-ft ceilings and a cozy open-concept layout that seamlessly blends modern living with warmth and charm. The chef's kitchen is both stylish and functional, boasting quartz counter tops, a subway tile backsplash, stainless steel appliances, large center island, and ample cabinetry. The sun-filled breakfast area offers a lovely walkout to the private backyard, complete with interlocking stone, a charming gazebo and wooded backdrop. Upstairs, the primary suite is a luxurious retreat with French doors, two large his & hers closets, and a spa-like 4-piece ensuite. Three additional spacious bedrooms provide ample living space - two, share a Jack & Jill 4-piece bathroom, while the fourth enjoys its own private ensuite and walk-in closet. The unfinished basement, accessible from two separate staircases, presents endless possibilities - whether you envision a home theater, gym, or additional living spaces, this area is a blank canvas ready for your personal touch. Perfectly located in a family-friendly cul-de-sac, just steps from St. Alphonsa Catholic Elementary School, parks, golf courses including Lionhead Golf Club, and top-rated amenities, this home provides both privacy and convenience at its best. Don't miss the opportunity to make this incredible property your forever home! (id:35762)
Royal LePage Credit Valley Real Estate
Ph303 - 4968 Yonge Street
Toronto, Ontario
Beautiful unit in a spectacular building with amazing views. This Over 1600 Square Foot Unit has got It All. Great Facilities Includes In Door Swimming Pool, Gym, Party & Games Room, Visitors parking, Guest Suite, 24Hr Concierge! . Direct Access To Yonge & Sheppard Subway. Walk To Theatre & entertainment.2 Parking & 1 Locker. 3 Bedroom 3 Bathroom Over 1600 Sq Foot Of Luxury For an amazing price! (id:35762)
Century 21 Leading Edge Realty Inc.
Ph2 - 10 Queens Quay W
Toronto, Ontario
**Waterfront Penthouse with huge 375 s.f. terrace at the foot of Yonge St** Direct south and east stunning water views of Lake Ontario from 20 breathtaking window exposures! Out of the pages of a magazine. 2-storey, two bedrooms+ main floor glass home office. Enormous Primary bedroom with walk-in closet organizers and alcove retreat; ensuite spa bathroom featuring frameless glass walk-in shower, seated bench, hand held shower option; accent lighted shower nooks & lighting under sinks; freestanding tub & Toto bidet. Gourmet kitchen w/ Integrated Miele appliances including coffee maker; waterfall kitchen island and tons of slide out drawers. Decorative panelled walls with accent sconce lighting in dining, primary and washrooms. Floating sinks in all 3 washrooms with accent lighting below. Feature wall in living room with multi-coloured flame fireplace and wall-mounted Samsung picture TV included. The unbelievable terrace is a perfect place to re-charge or entertain, even a chance to garden. Feel the sun on your face while you smile to yourself in your lounge chair and look out over the water. Engineered hardwood floors throughout. Smooth ceilings. Glass railing staircase with lighting. Enter unit (hallway access) from both levels (25th & 26th floors). Resort style amenities: outdoor pool new decking this summer with BBQ area, indoor pool w/ hot tub & steam room, gym + golf simulator, Squash, pickle ball + basketball courts, theatre rm, billiard, very large dance/yoga studio, kids play room, games room (ping pong, fuse ball), board rooms, internet lounge & library, 3 Guest suites. 2 party/event rms on the 2nd floor & 27th Floor party room w/ terrace + BBQs. All your utilities are included even cable and Bell Fibe! Walk to PATH which connects to Union Station. 2 Pets per unit (max 50 pounds). 2 Car Parking spots & 3 lockers. Communal EV chargers. Car wash coming. Easy Bicycle lockups in bldg. Rare 2,148 interior space + 375 terrace! (id:35762)
Real Estate Homeward
11 - 1225 Dundas Street
Mississauga, Ontario
Please Do Not Go Direct. 900 SqFt Total Area with 9 Stations and 4 Sinks. Very Well Established For the Last 50 Years. Owner is Retiring. No Showings on Mondays. (id:35762)
RE/MAX Real Estate Centre Inc.
9 - 5 Swan Lake Boulevard
Markham, Ontario
An exceptional opportunity to own a turnkey Hair Salon Business at the heart of Markham and the Unit without hassle of Lease Agreements, 15 years in business with a large loyal clientele. The salon is decorated with tasteful finishes, custom-made fixtures, and high-end equipment + inventory. For Sale "As is, where is" including all furniture (6 hairstyling stations and chairs, 3 hair washing sinks, all shelving, desk & chairs, colour bar, and retail area) fixtures, inventory, equipment, and goodwill (Client Database). The owner is willing to stay and rent a chair while transitioning. Spacious Aesthetics Rooms. The business guarantees a positive cash flow from day one and all marketing material is included and available. Perfect for an investor or operator. **EXTRAS** Goodwill (Client Database) (id:35762)
RE/MAX Noblecorp Real Estate
150 Prospect Street
Norfolk, Ontario
Seize this exceptional investment opportunity! Set on a picturesque 2.99-acre property, the historic Clonmel Castle, originally built in 1929, is ready for redevelopment with approval for 12 units. Located in the charming tourist destination of Port Dover, this is truly a once-in-a-lifetime chance to secure a piece of history. Offering over 10,000 sq ft of meticulously restored space, Clonmel Castle showcases timeless craftsmanship and durable construction. Built in 1929 by Natco, the property features solid poured concrete with rebar, concrete ceilings, 8-inch walls and floors, cork insulation, and 9-foot ceilings in the basement. Its a testament to forward-thinking design. Inside, youll find 11 spacious bedrooms and eight luxurious spa-like bathrooms. The main floor includes elegant common areas such as a grand great hall, library, office, and dining room, all adorned with intricate woodwork, modern gas fireplaces, expansive windows, and pristine hardwood floors. A fully equipped commercial chefs kitchen adds even more appeal. This turnkey estate is perfect for visionary investors seeking to develop luxury condos or enjoy majestic personal living. Recent upgrades include fiber optic high-speed internet, a new furnace, renovated bathrooms, updated plumbing and electrical systems, refreshed paint, and a new commercial gas stove. Nestled amidst three acres of manicured gardens with rare trees and stunning views of Lynn River Falls, Clonmel Castle offers a serene yet convenient location. Current zoning allows for multiple uses, with approvals underway for condo development. Enjoy nearby walking trails, shops, theaters, churches, parks, and restaurantsall within walking distance. Situated just an hour from Hamilton and under two hours from Toronto, the property also boasts captivating views of Lynn Valley Falls across Tisdale Road. This exceptional opportunity wont last longClonmel Castle is ready for your vision! (id:35762)
The Agency
270 North Shore Boulevard E
Burlington, Ontario
Welcome to this one-of-a-kind, custom-built chalet log home nestled in the highly sought-after Aldershot neighbourhood of Burlington. This exceptional waterfront property offers the rare combination of Muskoka-style serenity with the convenience of being close to all urban amenities, including the prestigious Burlington Golf Club. From the moment you approach this distinctive residence, the striking log architecture and unique details and finishes captivate the eye. Inside, the open-concept main floor offers a large living room with an extraordinary fireplace, an adjoining dining area with vaulted ceilings, an office, a powder room and a convenient laundry room all designed to maximize space and light. The inviting kitchen and dining areas seamlessly transition to a large deck overlooking the tranquil beauty of Lake Ontario, providing ample space for entertaining, relaxing, or simply enjoying the breathtaking waterfront views. This exceptional home features three spacious bedrooms and four updated bathrooms, including a luxurious master suite with a private ensuite. The fully finished lower level is a true highlight, complete with a large recreation/family room with a wine cellar for the discerning connoisseur, a 3-piece bath and ample storage and access to the 2-car garage. With a walkout to a waterproofed deck, the lower level is the perfect space to unwind or entertain. Designed with outdoor living in mind, the property boasts extensive gardens, decking and flat, tableland for a seamless connection between the home and the water. A dry boathouse provides the ideal space for storing your water toys, ensuring easy access to the lake. Whether you're looking to host grand gatherings or enjoy peaceful solitude by the water, this property offers a lifestyle of unmatched beauty and convenience. Experience the perfect blend of natural beauty and modern living with this waterfront gem, where Muskoka charm meets the best of Burlington living. (id:35762)
RE/MAX Aboutowne Realty Corp.
301 - 10376 Yonge Street
Richmond Hill, Ontario
Fully furnished. Ground Floor Office/Medical Space in Prime Downtown Richmond Hill Condo With Live/Work Zoning! Approx. 1,562 sqft. of Modern Workspace with 11ft ceilings, Hardwood Floors, Double-glazed Thermal Windows and a Large Walk-out Patio. Ideal for Medical, Legal, Dental, Spa or Any Professional Office. Features Reception Desk with Waiting Area, 8 Private Offices, Kitchenette, File Storage, Client Bathroom and Accessible Ensuite W/Shower. 1-hour Free Visitor Surface Parking. Street entrance on Yonge St. for customers and separate staff entrance in the building. Steps From Top Amenities, Major Highways, GO Station & Public Transit. Expand Your Business With An Unmatched Exposure on Yonge St! Tenant to Pay Rent+HST+Hydro (id:35762)
Sutton Group-Admiral Realty Inc.
5a & 5b - 255 Dundas Street W
Mississauga, Ontario
3212 sqft commercial retail unit available for lease IMMEDIATELY. Lease price $30 Sq.Ft + T.M.I $16.97. Ideal for retail, service, or office use in a high-traffic area. Ready for immediate occupancy. Few more units are also available in the building. (id:35762)
Century 21 People's Choice Realty Inc.
1 - 251 King Street
Barrie, Ontario
New modern state of the art Industrial Building. Located in hgh demand Mapleview Drive West/ Reid area. Minutes to Hwy 400 Mapleview interchange. Features Include: 14 x 14 ft Drive-in Door, Finished offce space, LED Lighting, AC in office area. Completely finished and ready to move in. Gross leaseable area is 2,631.78. $0.25 /sq.ft. escalation annually. (id:35762)
Realinvest Canada Inc.
256 Zelda Crescent
Richmond Hill, Ontario
A Home with Heart Opportunity. Nestled in the vibrant community of Richmond Hill, this beautifully maintained home offers the perfect blend of comfort, convenience, and endless potential. Set in a sought-after, family-friendly neighbourhood known for its top-rated schools, parks, and amenities, this property is a rare find. Step inside to discover a thoughtfully updated three-bedroom home designed for modern living. The stunning chef's kitchen is a true showpiece, featuring quartz countertops, sleek stainless steel appliances, and contemporary cabinetry. The open-concept living and dining area is bathed in natural light and seamlessly extends to your private backyard ideal for entertaining or quiet relaxation. The upper level boasts generously sized bedrooms and an elegantly updated bathroom, providing a peaceful retreat at the end of the day. Meanwhile, the lower level offers incredible flexibility, featuring a fully self-contained suite with a separate entrance perfect for extended family, rental income, or a private workspace. A spacious private driveway with room for four vehicles adds to the home's practicality. Plus, with Newkirk and Crosby Park just steps away, you'll have easy access to green spaces, walking trails, and recreational amenities. Whether you're a first-time buyer, a growing family, or an investor looking for a property with income potential, 256 Zelda Crescent is a home that truly delivers. Don't miss your chance to make it yours! (id:35762)
Royal LePage Real Estate Services Ltd.

