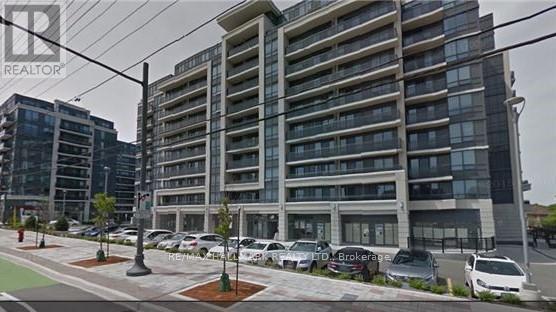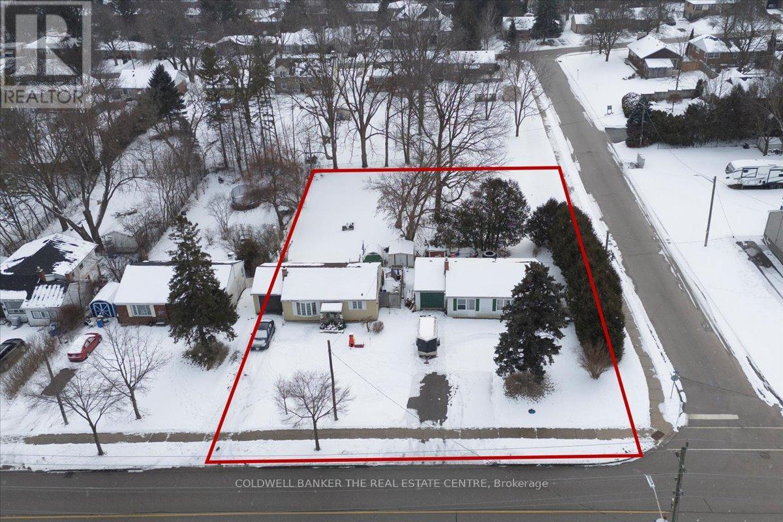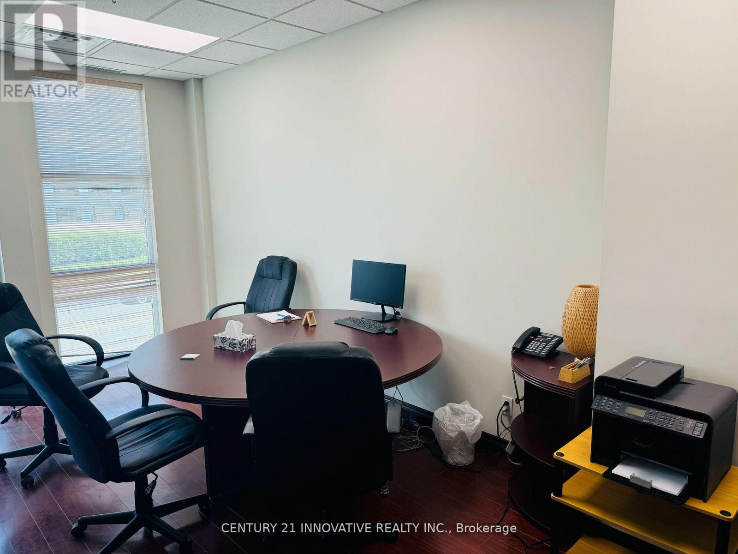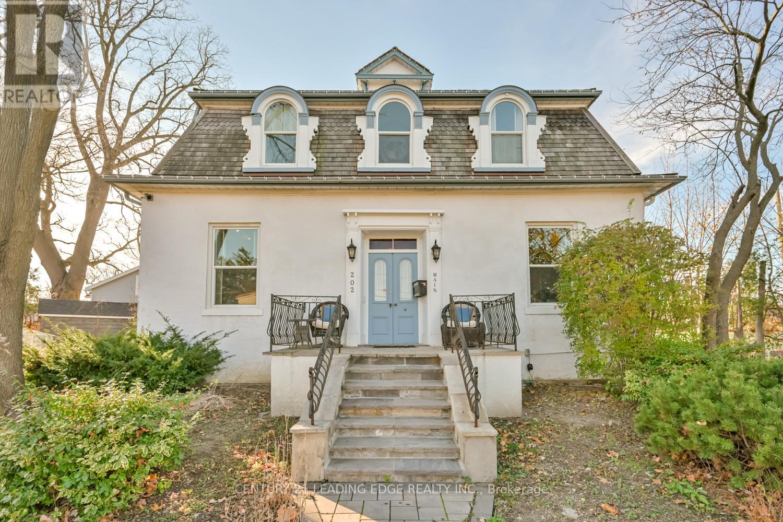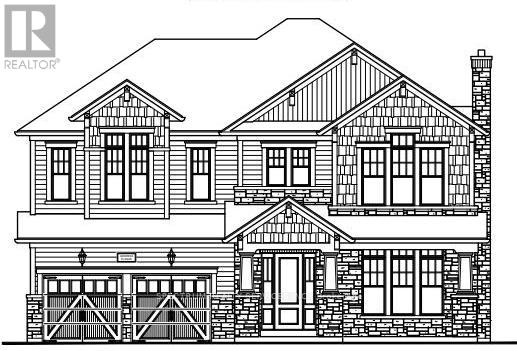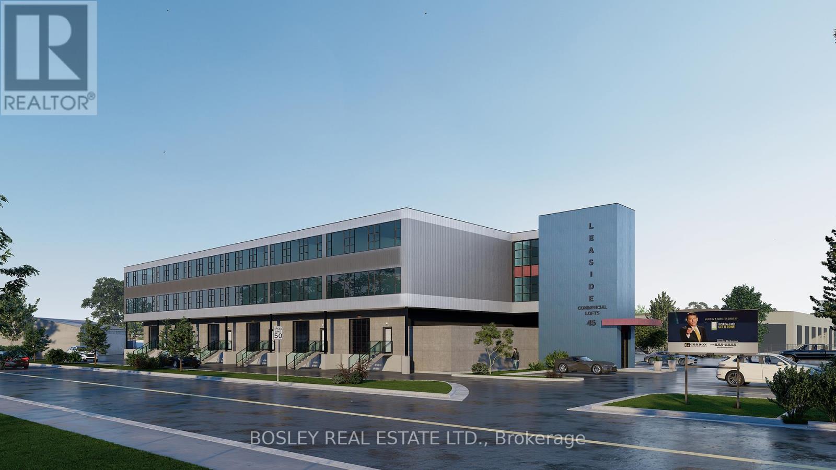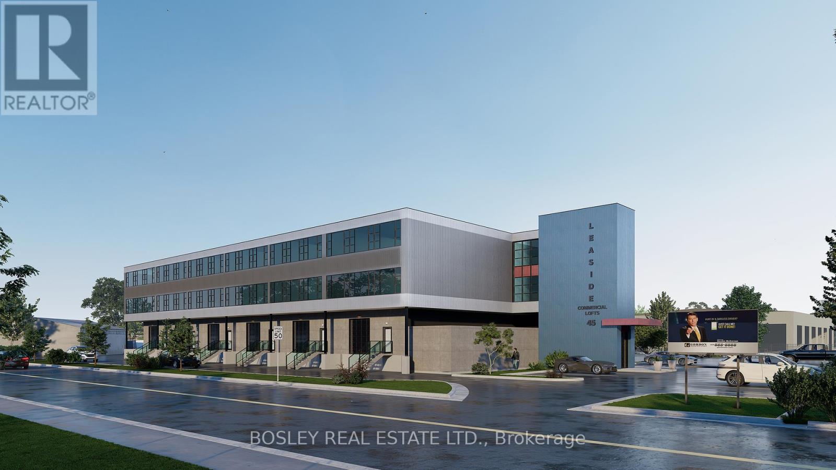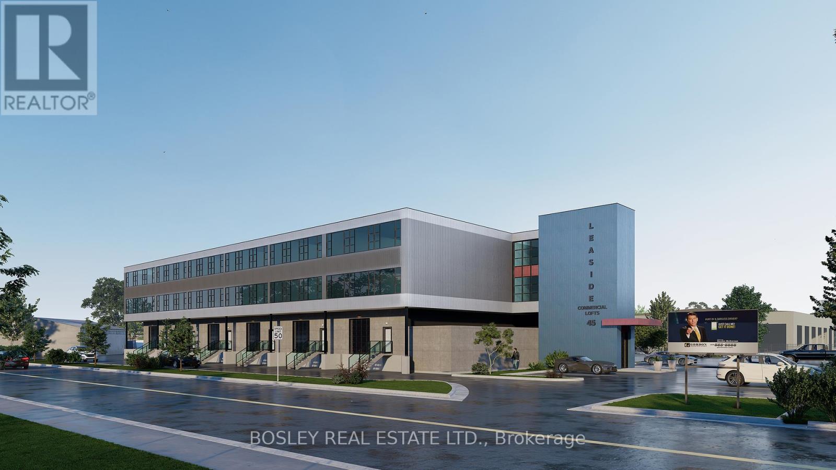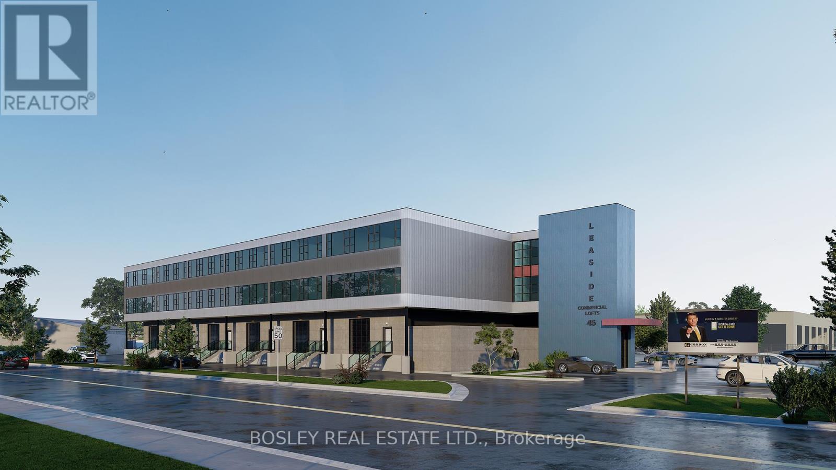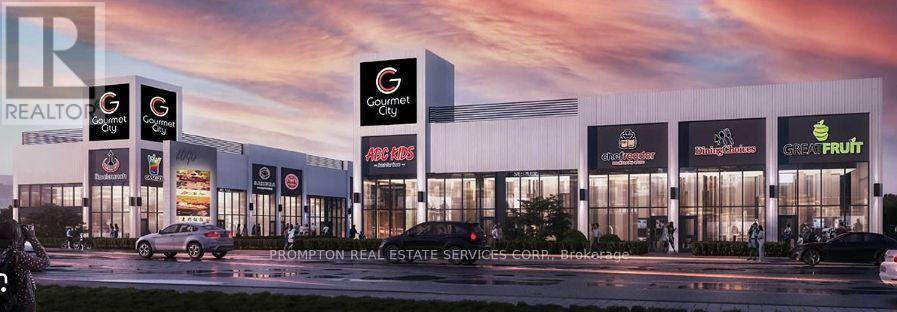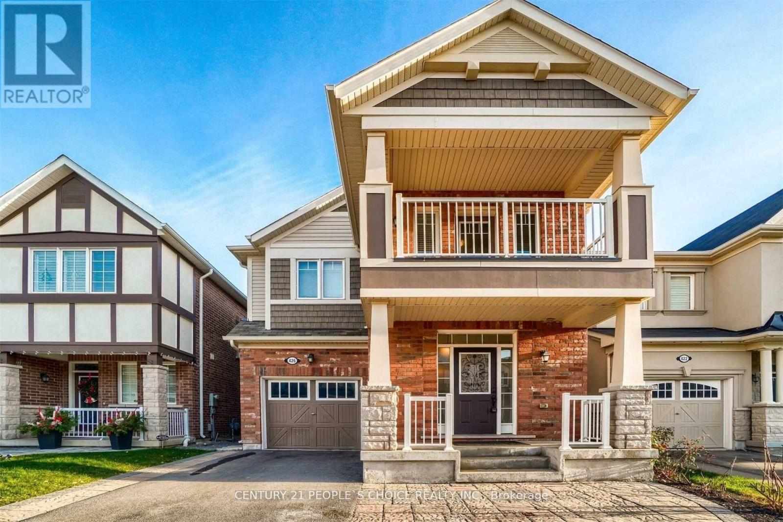115b - 372 Highway 7 E
Richmond Hill, Ontario
Shops at Royal Gardens. Prime street level with excellent exposure fronting onto Highway 7 surrounded by residential condos. Minutes to 404/407/YRT, Viva at doorstep. Walking distance to banks, shops & restaurants. Both surface & underground parking available. Ideal for many retail uses and professional services. Move-in ready with Hvac, hydro and water connections. (id:35762)
RE/MAX Hallmark Realty Ltd.
98 Eagle Street
Newmarket, Ontario
Attention Builders and Investors! Land Assemble avaiable. Being SOld with 104 Eagle St only. Eah lot is 60 ft x 200 ft. CLose to Yonge ST, Transit and all amenities. Perfect opportunity for Townhouse/Lowrise/Commercial project in a designated municipal intensification zone. (id:35762)
Coldwell Banker The Real Estate Centre
209 - 1585 Markham Road
Toronto, Ontario
Location, location. Professional office for rent at Markham and 401. Single office space, ideal for accountants, lawyers, paralegal, mortgage agents, insurance brokers, etc.. Fully furnished, rent includes utilities. Visitors parking available with pass. Close to 401 and 24 hours transportation. (id:35762)
Century 21 Innovative Realty Inc.
202 Main Street N
Markham, Ontario
Nestled on a spacious corner lot in the heart of Markham Village, this charming Circa 1870 "Station Master's House" offers a rare opportunity to own a piece of history. Thoughtfully preserved, the home retains its historic character with original wood floors and staircase, soaring 10'6" ceilings on the main level, and elegant 15" baseboards. Period-inspired architectural details, including arch windows with wood shutters, enhance its timeless appeal. A second-floor cupola serves as a skylight, flooding the upper level with natural light. For investors, this property presents a wealth of possibilities. Its flexible layout is ideal for a home-based business, professional offices, or duplex. Alternatively, it easily serve as a single-family residence. Recent improvements, including professional basement waterproofing and sealing in 2021, offer peace of mind and added value. The picturesque exterior features beautifully landscaped lawns and mature perennial gardens, further elevating the property's curb appeal. With ample parking for up to five cars and a convenient ramp for easy access to the main floor, the property is both functional and inviting. Located within walking distance to the GO train, transit, and local conveniences, this exceptional property offers the perfect blend of historic charm and modern potential. Dont miss out on this unique investment opportunity in one of Markham's most desirable neighbourhoods. (id:35762)
Century 21 Leading Edge Realty Inc.
106 Park Street
Halton Hills, Ontario
Built - Craftsman Model (Elevation A) By Eden Oak To Bo Built In Georgetown. This 3577 Sqft (including 62 Sqft of Finished Bsmnt) Two-Storey Home Offers Open Concept Space, 4 Bedrooms, 3 Car Garage And 5 Washrooms. Kitchen With Large Pantry, Servery, Double Sinks And Granite Countertops. Gas Fireplace In The Family Room & Den To Add More Character To Home. Engineered Hardwood On Main Floors, 10Ft Ceilings On Main Floor, 9 Ft Ceiling on 2nd Floor. A Patio Door Off The Dinette Allows For Easy Access To The Backyard. A Den/Office Is Conveniently Located Off The Main Entrance. 200 Amp Service. 7' Baseboards. Stained Oak Stairs From Basement to 2nd Floor. Location is Fabulous, Conveniently Located In Central Georgetown, Family Oriented Neighborhood, Close To GO Station and Downtown Shops, Library & Restaurants. (id:35762)
Spectrum Realty Services Inc.
Units 313-316 - 45 Industrial Street
Toronto, Ontario
Existing building to be upgraded with new; windows, doors, utilities, drywall, h-vac, facade, landscaping. Located close to Leaside big box amenities. Walk to new Laird LRT station. Tax and maintenance are unassesses and estimated. Maintenance $2.93/ft/annum. Creative space. Great location for accessing mid Toronto and downtown. Easy access to DVP and 401 Highways. Now under construction. Summer occupancy. Accessed by both freight and passenger elevator. Unit may suit the following uses: contractor shop, office, warehouse, light manufacturing, studio, storage, creative uses. 8 foot wide shipping corridor with direct outside loading. Tours available. Only a few units left. (id:35762)
Bosley Real Estate Ltd.
221 - 45 Industrial Street
Toronto, Ontario
Existing building to be upgraded with new; windows, doors, utilities, drywall, h-vac, facade, landscaping. Located close to Leaside big box amenities. Walk to new Laird LRT station. Tax and maintenance are unassesses and estimated. Maintenance $2.93/ft/annum. Creative space. Great location for accessing mid Toronto and downtown. Easy access to DVP and 4011 Highways. Now under construction. Summer occupancy. Accessed by both freight and passenger elevator. Unit may suit the following uses: contractor shop, office, warehouse, light manufacturing, studio, storage, creative uses. 8 foot wide shipping corridor with direct outside loading. Tours available. Only a few units left. (id:35762)
Bosley Real Estate Ltd.
314-316 - 45 Industrial Street
Toronto, Ontario
Existing building to be upgraded with new; windows, doors, utilities, drywall, h-vac, facade, landscaping. Located close to Leaside big box amenities. Walk to new Laird LRT station. Tax and maintenance are unassesses and estimated. Maintenance $2.93/ft/annum. Creative space. Great location for accessing mid Toronto and downtown. Easy access to DVP and 4011 Highways. Now under construction. Summer occupancy. Accessed by both freight and passenger elevator. Unit may suit the following uses: contractor shop, office, warehouse, light manufacturing, studio, storage, creative uses. 8 foot wide shipping corridor with direct outside loading. Tours available. Only a few units left. (id:35762)
Bosley Real Estate Ltd.
205 & 206 - 45 Industrial Street
Toronto, Ontario
Existing building to be upgraded with new; windows, doors, utilities, drywall, h-vac, facade, landscaping. Located close to Leaside big box amenities. Walk to new Laird LRT station. Tax and maintenance are unassessed and estimated. Maintenance $2.93/ft/annum. Creative space. Great location for accessing mid Toronto and downtown. Easy access to DVP and 401 Highways. Now under construction. Summer occupancy. Accessed by both freight and passenger elevator. Unit may suit the following uses: contractor shop, office, warehouse, light manufacturing, studio, storage, creative uses. 8 foot wide shipping corridor with direct outside loading. Tours available. Only a few units left. (id:35762)
Bosley Real Estate Ltd.
C9 - 3101 Kennedy Road
Toronto, Ontario
Gourmet City, a popular food destination, is now open for rent! Welcome! Finding your ideal space starts here! Kennedy/Mcnicoll restaurant is for rent. It is located in a prominent position in the center of the newly built food city. It is 735 square feet. It is a brand new property with a 20-foot high floor. It is convenient for transportation and is the next food gathering place. Brand-new unit with mezzanine in raw condition. Various permitted uses including restaurant, bakery, cafeteria & more. Great business ventures cater to different cultures. Versatile space with minutes drive to Hwy 404/407. The unit is designed for Restaurant use**EXTRAS** Tenant responsible for TMI & utility charges. (Tax estimate $1500/mon, Management fee $287/mon, Insurance estimate $100/mon) (id:35762)
Prompton Real Estate Services Corp.
218 Lakeshore Road
Oakville, Ontario
Presenting a rare turnkey restaurant opportunity in the heart of Oakville! This 5,000+ sq. ft. culinary masterpiece, located on prestigious Lakeshore Road, offers a proven business model, prime location, and endless potential for growth. The main floor features a charming Italian restaurant with seating for 70-80 guests, creating a warm and inviting dining experience. Downstairs, a fully equipped banquet hall accommodates over 100 guests perfect for weddings, corporate events, and private celebrations. This establishment boasts a state-of-the-art chefs kitchen, a large liquor license, and a spacious outdoor patio, ideal for al fresco dining. The business is fully operational and comes with an established customer base and a reputation for excellence. Whether you are a seasoned restaurateur or an entrepreneur ready to enter the hospitality industry, this is your chance to own a turnkey business designed for maximum potential. Location has undergone extensive renovations and upgrades by the current owners with significant investment. Pescaraa where Italian charm meets coastal elegance. Your next business venture starts here! (id:35762)
Exp Realty
Bsmnt - 426 Grey Landing Drive
Milton, Ontario
Sep Ent Thru Garage Bsmt. Apt. with 2 spacious bedrooms, two Full Washrooms & Sep Laundary. Very Clean, Bright Light. Location Is Ideal For Couple/Professional Or Small Family. Tenant pays 30% Utilities. Available Asap. The pictures have stuff from the previous tenant and the unit is available unfurnished only. (id:35762)
Century 21 People's Choice Realty Inc.

