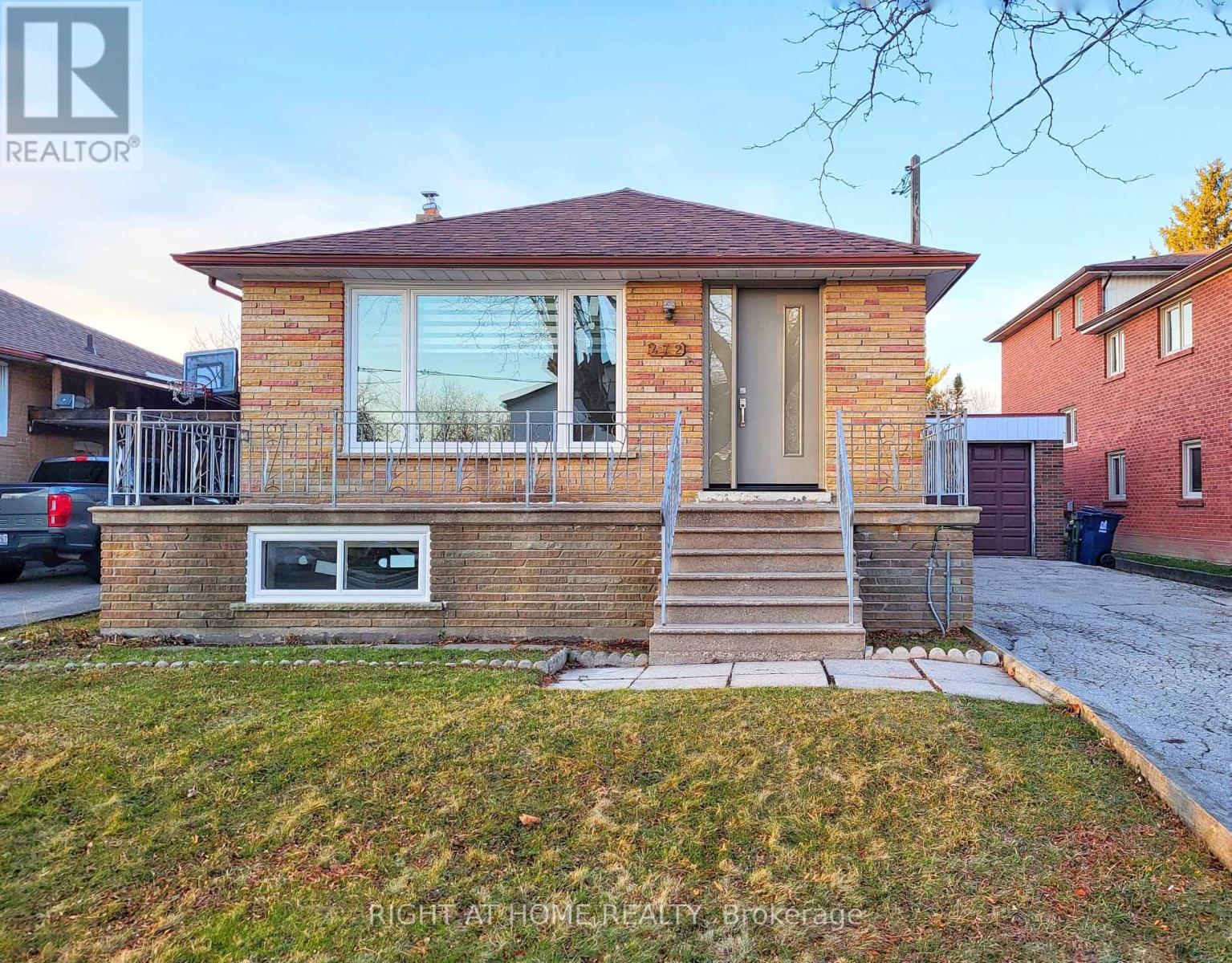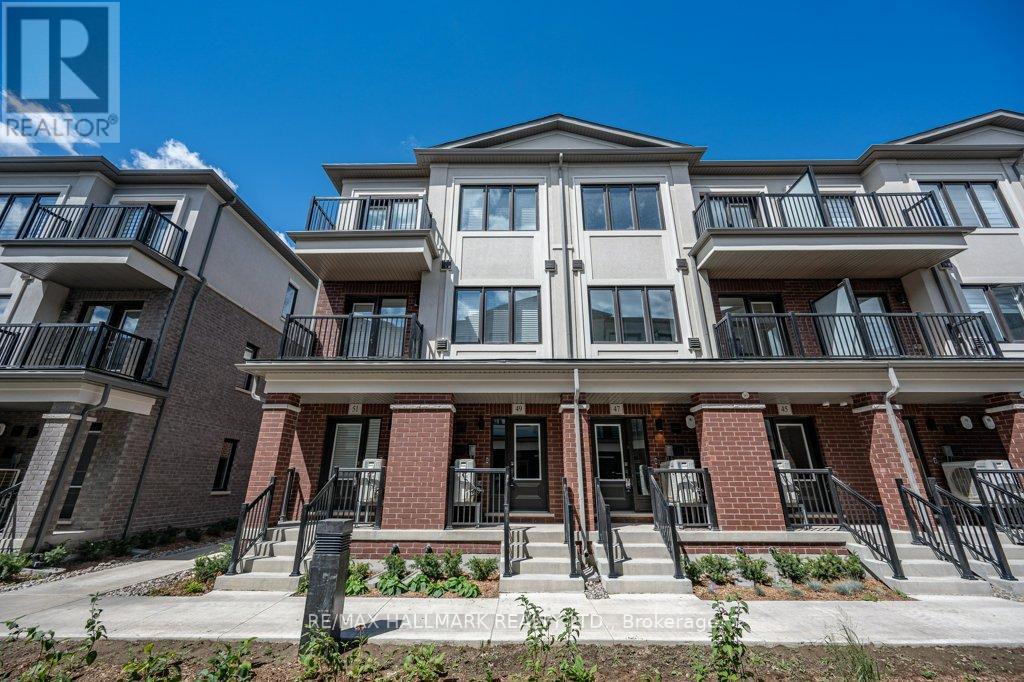203 - 40 Oaklands Avenue
Toronto, Ontario
A pristine, designer-updated one-bedroom suite in The Oaklands, a landmark residence in the heart of Summerhill. Reimagined by RTG Designs, this turn-key home features a custom kitchen with oversized island and integrated dining extension, opening to a sun-filled living area with built-ins and walk-out to a private east-facing balcony with treed views. Thoughtful millwork includes a sideboard with wine fridge, media centre, and bookshelves.The spacious bedroom offers a walk-in closet and access to a beautifully renovated bathroom with heated marble basketweave floors and classic subway-tiled walls. Wide-plank white oak floors run throughout, complemented by a generous laundry/storage room, one-car parking, and a locker.One of the buildings rare single-level suites, it offers exceptional ease of living with nearby elevator access or convenient walk-in entry from the lobby. A pet-friendly building with part-time concierge (19 pm), visitor parking, bike storage, car wash, and the option to install an EV charger. Low property taxes and maintenance fees that include cable/internet further enhance this outstanding opportunity.Perfectly located within walking distance of Summerhill subway, Yonge Street shops and dining, Cottingham School, and Yorkville. (id:35762)
Chestnut Park Real Estate Limited
472 Ellerslie Avenue
Toronto, Ontario
Beautiful sun-filled detached bungalow with 1 car garage in most sought-after Willowdale-West neighbourhood. Superb location - numerous parks/ravines with trails and playground, Prosserman JCC, public library, Finchurst plaza and Sheppard plaza, excellent schools, 5 min drive to Yonge St, steps to TTC bus stop, 30min drive to downtown Toronto. Separate entrance to finished basement with kitchen and washroom. Extra-large backyard with lawn mowing services included. (id:35762)
Right At Home Realty
74a Tisdale Avenue
Toronto, Ontario
*BRAND NEW NEVER LIVED IN* Welcome to this luxurious 4 bedroom END UNIT townhome, offering the perfect blend of space, style, and convenience. Brand new from top to bottom, this home features a functional layout, elegant lighting, an oversized garage, two terraces, and plenty of natural light. Enjoy cooking and entertaining in the upgraded kitchen complete with quartz countertops, stainless steel appliances, and breakfast bar. A cozy den on the ground floor provides flexible space for a home office, playroom, or guest suite. The large living and dining area opens to a private terrace, a truly rare find in city living. Upstairs, you'll find 4 very large bedrooms, 3 full bathrooms, and the convenience of upstairs laundry which makes daily living that much easier. This home Is Situated In A Prime Location With Easy Access To Public Amenities including The Future Eglinton Crosstown LRT, Great Schools, Parks, Highways, Shops, Restaurants, And More! Just move in and enjoy! (id:35762)
Right At Home Realty
130 Kingsview Drive
Hamilton, Ontario
Executive 4-bedroom, 3-bathroom home on a premium 59.28 x 170 ft ravine lot in the highly desirable Albion Falls area. Offering over 3,000 sq. ft. above grade, this spacious home features a grand two-storey foyer, formal dining room, living room with gas fireplace, and a chefs kitchen with granite countertops, stainless steel appliances, and French doors leading to a private backyard retreat. The fully fenced yard backs onto a wooded ravine and walking trails, and includes a heated saltwater pool, new concrete surround (2018), and a two-level deckideal for entertaining or relaxing. Upstairs, the oversized primary suite includes a walk-in closet and a spa-like ensuite with double sinks, glass shower, and soaker tub. Three additional generous bedrooms and an upper-level laundry room with built-in cabinetry complete the second floor. The bright walk-out basement offers excellent potential for a home gym, office, rec room, or future in-law suite. Triple garage and triple-wide driveway provide parking for up to 9 vehicles. Located on a quiet, family-friendly street close to parks, schools, and Albion Falls. Incredible value move-in ready and priced well below replacement cost! (id:35762)
Exp Realty
14 - 5080 Connor Drive
Lincoln, Ontario
Is a very bright, turnkey Losani Homes built 3 Bedrm 1728 sq. ft 3 storey end unit double car garage townhouse in a newer pocket of Beamsville/Lincoln with impressive views of the Niagara Escarpment, thats close to schools, parks, trails, beaches, farmlands, fruitlands, vineyards, boutique restaurants, plazas, maj rds (including HWYs 18, 81 and QEW), halfway to DT Toronto and the U.S Niagara border. The home itself boasts quartz countertops w/ matching backsplash, soft-close extended cabinets, hardwood flooring throughput, LED pot lights throughout, newer SS appliances, main level office/den, automatic blinds throughout, GDO w/ remote(s) and so much more. (id:35762)
RE/MAX Real Estate Centre Inc.
406 - 102 Grovewood Common Circle
Oakville, Ontario
Stylish and sun-filled 2-bedroom corner unit condo with soaring 10-foot ceilings, 918 sq ft of interior space plus a 55 sq ft balcony, and over $20K in premium upgrades! This lakeside, secluded unit features a modern kitchen with stainless steel appliances, quartz countertops, upgraded soft-close cabinetry, subway tile backsplash, and a breakfast bar that combines function and flair. Enjoy access to top-tier amenities including a fitness centre, party room, elegant lobby, and visitor parking. Includes one parking spot and one locker. Conveniently located near Hwy 407/403/QEW, shopping, groceries, Oakville Trafalgar Hospital, and parks. (id:35762)
RE/MAX Hallmark First Group Realty Ltd.
1109 - 70 Absolute Avenue
Mississauga, Ontario
Experience ultimate convenience and modern luxury in this spectacular 11th-floor residence, where your all-inclusive rent of $3,000 covers heat, hydro, water, parking and locker room for truly hassle-free living. Freshly painted and move-in ready, this bright 2-bedroom, 2-bathroomcondo offers a functional layout with modern updates. The primary bedroom features an ensuite bathroom and two closets, while the spacious living and dining area flows seamlessly to a private balcony accessible from both the kitchen and living room. The separate kitchen includes a breakfast area, tiled flooring, a walk-in pantry, and a rolling island table for added flexibility. Updates include new electrical fixtures and a mounted TV wall system. The unparalleled location places your mere steps from Square One mall, with endless transit options, dining, and shops right at your doorstep, plus effortless access to the LRT and Hwy 401 for an easy commute. Enjoy a resort-style experience without leaving home, with access to premium amenities including indoor and outdoor pools, sauna, hot tub, steam room, fitness center, children indoor and outdoor play areas, squash and basketball courts, private theatre, BBQ patio, guest suites and much more! (id:35762)
Homelife G1 Realty Inc.
622 - 326 Major Mackenzie Drive E
Richmond Hill, Ontario
Welcome to Mackenzie Square - Tower B by Tridel. This spacious condo offers 2 bedrooms plus a solarium, designed for both comfort and functionality. The primary bedroom features a 3-piece ensuite, while the main 4-piece bathroom includes in-suite laundry. A separate dining room, solarium, and storage room add flexibility and convenience.The building is well maintained and offers 24-hour concierge and security for peace of mind. Just a short walk to the GO Station and public transit, this location makes commuting effortless. Amenities include: Indoor pool, whirlpool & sauna, fitness centre & games room, party room & guest suites. Other features include tennis, a rooftop terrace, library & plenty of visitor parking. This lovely condo is move-in ready, with everything you need to enjoy a connected, convenient lifestyle. (id:35762)
Century 21 Heritage Group Ltd.
49 Matawin Lane
Richmond Hill, Ontario
Brand new Treasure Hill townhouse available for rent in a highly convenient location with access to fantastic amenities. This modern home features 2 bedrooms, 4 bathrooms, a large and versatile main floor that can be used as a guest suite, office, additional living space or exercise room, as well as a spacious kitchen with stainless-steel appliances, 2 walk-out balconies, an efficient electric fireplace in the living room, and many large windows that brings in natural light. With neutral finishes and modern rollershade window coverings throughout, this home is move-in ready. The townhouse also includes 1 car garage parking space with garage door opener system. Enjoy the peace of mind of not facing Major Mackenzie or the highway, and benefit from property management services that handle snow removal and landscaping. Steps from transit, minutes to parks, schools, Highway 404 & 407 ETR, Park 'n' Ride, easy access to FreshCo Grocery Store, Tim Hortons, Starbucks, TD and Royal Bank, Walmart, Canadian Tire, plenty of Restaurants, LCBO & more! (id:35762)
RE/MAX Hallmark Realty Ltd.
2 Viva Court
Vaughan, Ontario
Welcome to 2 Viva Courtan exceptional home located on a quiet and highly desirable private court in Maple. This beautifully maintained property features a fully fenced, landscaped backyard that backs onto a peaceful ravine, offering both privacy and natural beauty. Enjoy the spacious deck, charming garden shed, elegant stonework, mature trees, and well-kept gardens and lawns. This home is ideally situated with no sidewalks, allowing for extra driveway space and a clean, unobstructed curb appeal. Inside, you'll find many recent upgrades, including stylish flooring, renovated bathrooms, and a brand new furnace. Conveniently located within walking distance to the Maple GO Station and just minutes from Highways 400 and 407, the airport, York University, and local amenities. Nearby attractions include Maple Sports Village, Maple Community Centre, trendy cafes, boutique stores, and shopping malls. You're also close to the new Cortellucci Vaughan Hospital and top-rated schools, including French immersion options. This is a family-friendly neighbourhood known for its strong sense of community and abundance of children's programs and activities. A rare opportunity in one of Maple's most sought-after areas! (id:35762)
Homelife/romano Realty Ltd.
201 - 88 Mohandas Drive
Markham, Ontario
Semi-Detached Home Located In Markham And Steels Ave. A second floor master bedroom with private bathroom for rent, kitchen and laundry is sharing. Beautiful Development Next To TheGolf Club. Bright & Spacious Modern Open Concept Layout. Elegant Double Door Entrance, 9'Ceiling Main Floor, Hardwood Floor Throughout, Granite Kitchen Counter-Top, Large BreakfastArea, Oak Staircase. Mins To Costco, Home Depot, Canadian Tire, Supermarket, Hwy 407, Schools (id:35762)
Dream Home Realty Inc.
1507 - 188 Doris Avenue
Toronto, Ontario
This spacious, east-facing suite is filled with morning sun and offers panoramic views of green space and the city skyline. Recently updated with a stylish kitchen featuring quartz countertops, matching backsplash, porcelain tiles, and stainless steel appliances (2021). Washer/dryer (2024). Bathrooms refreshed (2023), new light fixtures, fresh paint, and new flooring (2025) complete the modern look. Enjoy an open-concept layout with a functional kitchen and breakfast bar, separate dining area with ample storage, generous bedrooms, and a private balcony. Building common areas, party room, and corridors have also been upgraded. Unmatched location: 2 mins to TTC subway, GO Bus, 5 mins to Hwy 401, and under 30 minutes to Toronto downtown. Few minutes to Major grocery stores, cafes, shops, restaurants, cinema hall and top rated schools. Enjoy events at Mel Lastman Square and nearby parks, trails. Condo amenities include 24/7 concierge, indoor pool, sauna, gym, party room, guest suites, EV charger, car wash, and visitor parking. Rent includes heat, water, parking. Includes 1 oversized parking & locker. Move-in ready with style, comfort, and location in one of Toronto's most vibrant communities! (id:35762)
Century 21 People's Choice Realty Inc.












