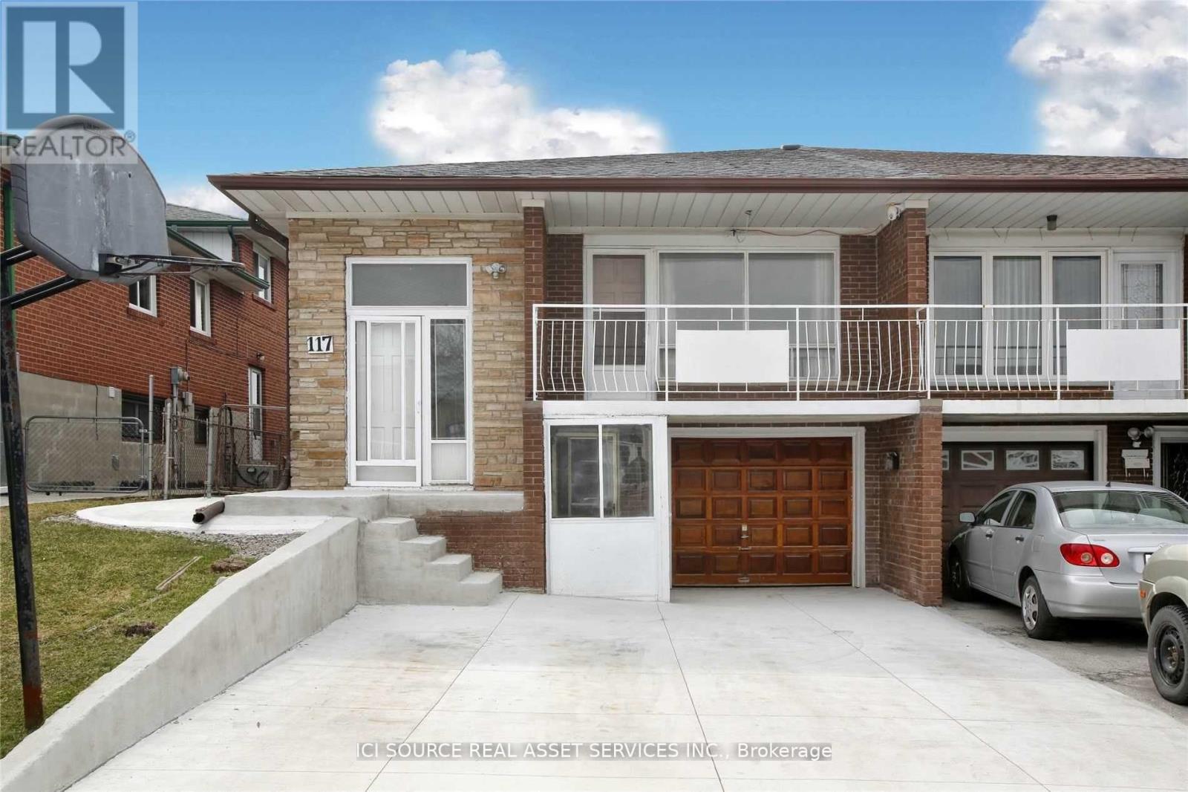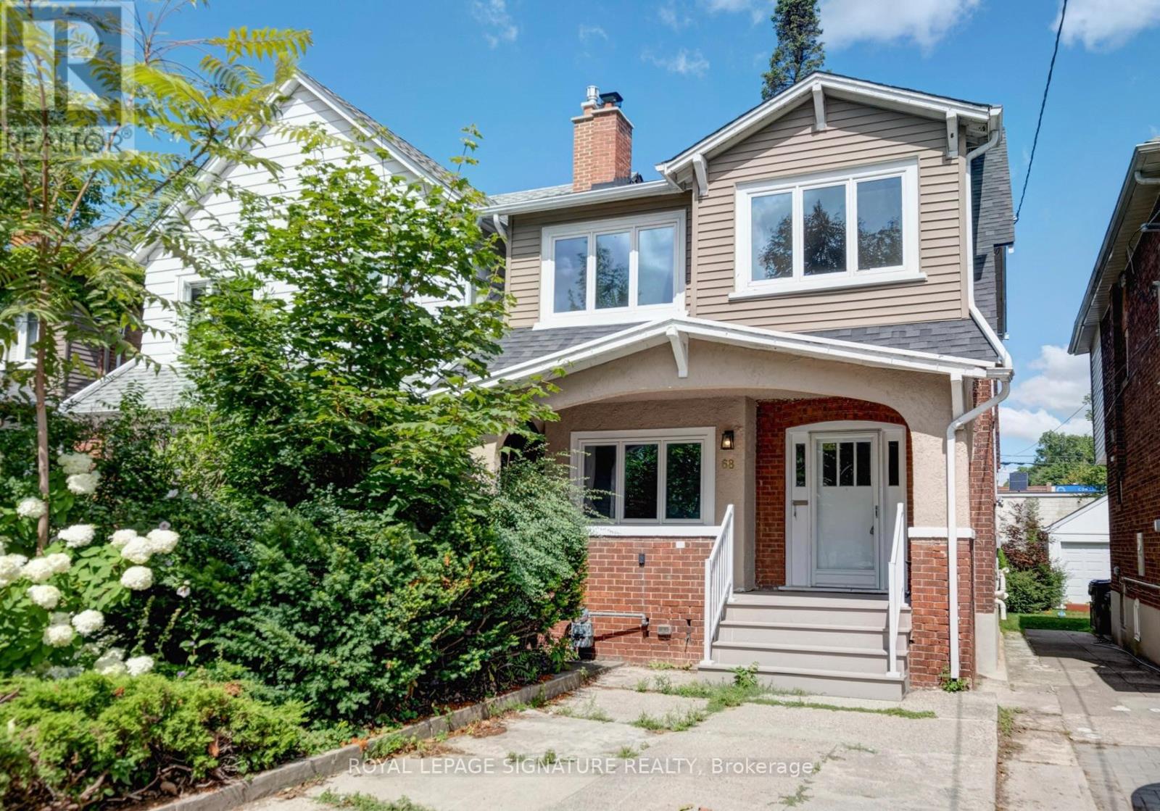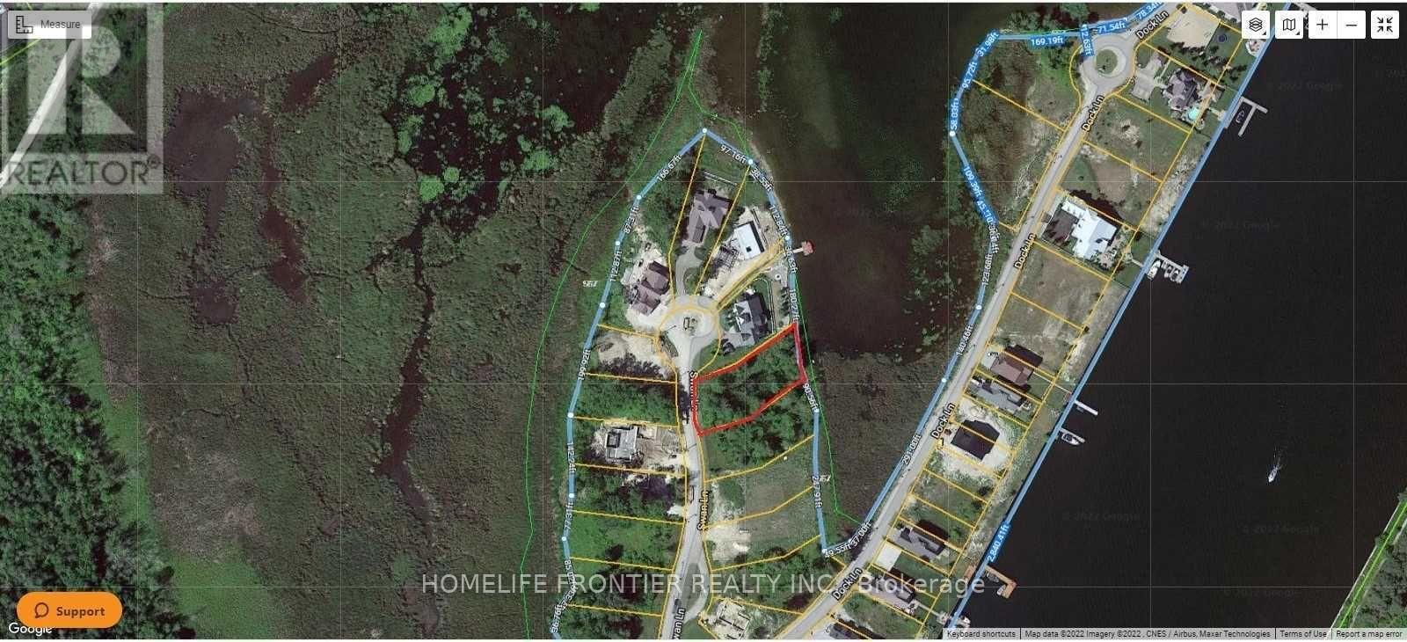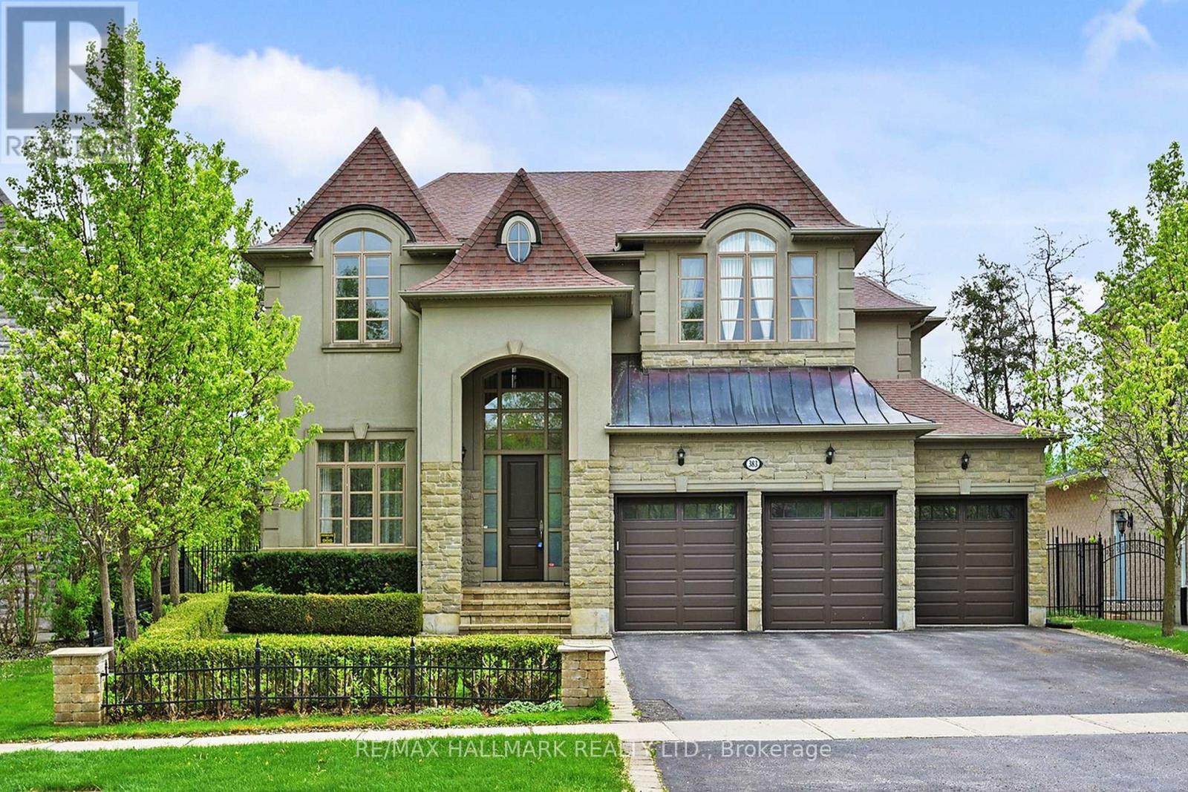32 Melmar Street
Brampton, Ontario
Welcome To This Newly Built (2023) 3-Storey Townhouse Located In the Highly Desirable Mississauga And Sandalwood Neighbourhood Of Brampton. Perfectly Blending Modern Design With Functionality, This Home Is Ideal For Families And Professionals Seeking Style, Comfort, And Convenience, Or Investors Seeking Long-Term Value In A Growing Community. 2 Minutes Away From Community School, Parks, Shopping Plaza, Restaurants, And Everyday Amenities. 5 Minutes Drive To GO Station. Open Concept Living And Dining Area With Seamless Flow To Kitchen And Private Balcony Makes It A Perfect Place For Coffee, Barbecues, And Relaxing Outdoors. Brand New Appliances For Worry-Free Lifestyle. A No Carpet House With 9 Feet Ceiling On Main And 2nd Floor And 8 Feet Ceiling On 3rd Floor With Large Windows That Fill The Home With Natural Light For Bright And Sunny Day. Enjoy The Convenience Of An Attached Garage With Direct Interior Access, Complemented By Driveway Parking For A Total Of Two Vehicles. Luxurious Master Bedroom Featuring 3-Piece Ensuite With Standing Shower, 2 Separate Closets, and a private balcony For Ultimate Comfort And Convenience. (id:35762)
Royal Star Realty Inc.
Basement - 117 Firgrove Crescent
Toronto, Ontario
Newly renovated basement suite with its own kitchen, laundry, 1 master bedroom with ensuite bedroom and 2 other bedrooms. There is another 1 shared bathroom. In total, it has 2 bathrooms.1 parking and Internet are included. If you do not need parking, the landlord can consider discount on the rent. Utilities are shared with tenants upstairs. No pet or smoking due to tenant/owner allergy. *For Additional Property Details Click The Brochure Icon Below* (id:35762)
Ici Source Real Asset Services Inc.
68 Ostend Avenue
Toronto, Ontario
Nestled in prime Bloor West Village, this beautifully renovated 2-storey detached home offers modern luxury and timeless charm. Boasting 4 bedrooms, 2 renovated 4-piece baths, and a seamless blend of original character with contemporary upgrades, this property is a turnkey oasis for families. Recent transformations (2020-2025) include a full electrical overhaul (ESA-certified, knob-and-tube removed), new pot lights/outlets, and refinished oak hardwood floors throughout both levels. The heart of the home is the custom kitchen, rebuilt in 2020 with sleek cabinetry, premium appliances, and durable tile flooring, alongside a fully rebuilt upstairs bathroom and modern laundry room. Structural peace of mind comes with a new furnace, venting, water heater, chimney repairs, and weatherproofed eastern wall. Outside, enjoy a private backyard retreat with a deck for entertaining, new fencing (2021), and a parking pad. The 2023 front porch rebuild adds curb appeal, while energy-efficient windows and siding on the house extension ensure year-round comfort. The bright, flexible layout includes a separate basement entrance (ideal for in-law potential or rental income) with new carpeting (2025) and a second 4-piece bath. Located steps from Sorauren Park's farmers' market, playgrounds, and ice rink, this home is a short stroll to Roncesvalles Village's cafes, shops, and transit (Dundas West Station). Top schools like Swansea Public School and Humberside are minutes away, alongside St. Joseph's Hospital and minutes away from Rennie Park and High Park. Move right in and savor the best of family-friendly urban living-where every detail, from the custom finishes to the quiet mutual drive, has been curated for your comfort. Existing Survey & Home Inspection Available Upon Request (id:35762)
Royal LePage Signature Realty
15 Swan Lane
Tay, Ontario
Rare And Exceptional Opportunity To Build Your Custom Dream Home On The Shores Of Georgian Bay. Municipal water, sewer services, natural gas & hydro. Direct water access, Cul-De-Sac Location in this Quite And Exclusive Waterfront Community. Panoramic Views Of Georgian Bay With Your Private Access To Swimming And Boating From Your Backyard. Many Parks And Beaches In The Area. Enjoy The Nature And Trails Of Georgian Bay! Minutes Away From Shopping In Midland And Only Approx. 1.45Hr Drive From Toronto. (id:35762)
Homelife Frontier Realty Inc.
1 - 9720 Dufferin Street
Vaughan, Ontario
A rare opportunity to own and operate a dual-concept restaurant in a prime Vaughan location on Dufferin St., between Rutherford and Major Mackenzie. This upscale, fully licensed (LLBO) establishment features a spacious dining area with seating for approximately 70 guests and an expansive patio for 80 people. What makes this space unique is the separate takeout-only section, complete with its own dedicated entrance from the parking lot, allowing for a second revenue stream to operate independently from the main restaurant. This unit is a corner unit with high street view visibility and ample lighting throughout. The property has been recently renovated with high-end finishes and top-of-the-line kitchen equipment, including a commercial hood, fire prevention system, and HVAC with heating and cooling makeup air system. With excellent main street visibility, and ample parking, this is an incredible turnkey opportunity for restaurateurs looking to establish or expand their brand in a thriving market. (id:35762)
RE/MAX Champions Realty Inc.
155 Hammersmith Avenue
Toronto, Ontario
Nestled on a family-friendly, tree-lined street in the heart of the Beaches, this freshly painted three-bedroom, four-bathroom detached home offers the perfect blend of style, function, and location. The bright, airy interiors and thoughtful updates make it truly move-in ready. The main floor features an incredible layout with a welcoming mudroom, spacious family room, elegant living and dining areas, an office, and a freshly updated kitchen with walkout to an entertainer's dream backyard over $20,000 in professional landscaping creates a private retreat. The finished basement offers a versatile bedroom and full bath, ideal for guests or extended family. Upstairs, the generous bedrooms are filled with natural light, and the primary suite offers a serene escape. Enjoy the best of the Beach lifestyle just steps to schools, shops, restaurants, the lake, and boardwalk. Quick access to the express bus downtown is moments away. Located within the highly sought-after Williamson Road Junior, Glen Ames Senior, and Malvern Collegiate school catchments, this home is a rare opportunity to combine comfort, convenience, and community in one of Toronto's most desirable neighbourhoods. (id:35762)
Chestnut Park Real Estate Limited
512 Main Street
Toronto, Ontario
Fabulous 3 bed, 2 bath family home is nestled in the heart of East York's sought-after Woodbine-Lumsden neighbourhood. Updated throughout with tons of character and natural light, this charming and welcoming home is exactly what you are looking for! The main floor offers generous sized living and dining areas that flow into the functional, updated kitchen. A bonus room just off the kitchen offers flexibility, currently used as an office space, walks out to your private backyard and a highly-coveted parking pad!. On the second floor you will find the spacious primary bedroom, 2 more sun-filled bedrooms and a renovated 4pc bath. The finished lower level offers a multifunctional space that blends comfort, entertainment and practicality, complete with a 3pc bathroom, laundry room and storage. The welcoming front porch is perfect for morning coffees and evening cocktails! Nearby green spaces includingTaylor Creek park and Stan Wadlow park and community hubs provide lots of ways to enjoy the outdoors with walking/cycling trails, splash pads, sports field, skate park, off-leash dog area just to name a few! Conveniently located close to schools, public transportation, vibrant shops and restaurants of The Danforth. This lovely home will not disappoint and once you experience the quiet, vibrant close-knit community feel you will want to make 512 Main St home! (id:35762)
RE/MAX Rouge River Realty Ltd.
6 Strickland Drive
Ajax, Ontario
Welcome to this remarkable John Boddy executive home, steps from the historic Pickering Village. Offering over 4,000 sq.ft. of living space 5+1 Bedrooms.This meticulously maintained residence on a premium landscaped lot, showcasing a backyard oasis with I/G Pool. 9' ceilings on the main floor with a gracious formal living room bathed in natural light from three full-length windows plus a cozy gas fireplace.The extra large family room has a second gas fireplace.The formal dining room is framed by decorative columns and a coffered ceiling, perfect for special family dinners. The updated gourmet kitchen features quartz countertops, stainless steel appliances, and two double-door pantry cupboards a chefs delight. Adjacent to the kitchen is the sunken solarium-style breakfast area, flooded with sunlight and offering a tranquil setting for your morning coffee. The French door opens to the stunning backyard, where you'll find a private Inground pool, patio, & cabana the perfect setting for unforgettable gatherings. A beautiful skylight crowns the elegant curved staircase, leading you to the second floor, where you'll find five bedrooms.The primary bedroom retreat is a luxurious haven, complete with a fully renovated 5-piece spa-like ensuite and ample space to unwind in style. The finished basement extends the living space with a large recreation room, 6th bedroom, 3-piece bathroom, ideal for multigenerational living, or home office use.This property combines luxury, comfort, and just minutes from Highway 401, 407, GO Transit, schools, Riverside Golf Course and major shopping destinations like Costco and Durham Centre.Pride of ownership this is a rare opportunity to own a pristine, move-in-ready home that offers exceptional space and features but also the backyard paradise you've been dreaming of. Why drive to a cottage when your everyday escape is right in your own backyard? Come and experience this incredible home for yourself. *Home inspection available upon request* (id:35762)
Royal Heritage Realty Ltd.
5612 - 252 Church Street
Toronto, Ontario
Brand New,Never Lived-In,Move in Ready Rare-find 2 BATHROOMS!! 1 LOCKER!!InternetIncluded! 1+1 Bedroom Unit On 56th Floor With! Modern Eat-In Kitchen With Built-InAppliances, Living Room & Dining together, Primary Bedroom With 3pc Ensuite Bathroom,Ensuite Laundry, Amenities Include 8,700Sqft Outdoor Space With BBQs, 5,600SqftFitness Centre With Golf Simulator, Crossfit Studio & Peloton Lounge & 1,600SqftCo-Working Space + Guest Suites, Located Steps From Toronto Metropolitan University,University Of Toronto, OCAD University, George Brown College, Shopping At EatonCentre, Toronto General Hospital, Mount Sinai Hospital, Yonge/Dundas Square, TTCDundas Subway Station . (id:35762)
RE/MAX Realty Services Inc.
106 Eastbrook Way
Brampton, Ontario
East-facing and full of light, this semi-detached 3-bedroom home sits on a rare pie-shaped lot and a court location in the Hwy 50 area, and yes, it's enormous. Inside, you'll find hardwood floors on both levels, a roomy living and dining area, and a family room that opens right into the kitchen and breakfast space, making it easy to keep everyone connected. The breakfast area is big enough to work as a dining room if you prefer. The kitchen is set up for cooking and gathering, with quartz counters, matching backsplash, stainless steel appliances, and a center island that doubles as a breakfast spot. Upstairs, the sunlit primary bedroom has space for a sitting area, features a walk-in closet, and a 5-piece ensuite with a separate shower. The other two bedrooms get plenty of sunlight and share a full washroom. Downstairs, the finished basement gives you options: a rec room, library, or office, plus a bedroom with its 4-piece ensuite. There's also a separate laundry area and extra storage under the stairs, along with an entrance from the garage leading directly to the basement. Pot lights and smooth ceilings throughout. The backyard? It's the kind of space people talk about, big enough for possibilities of a pool, a second unit, or a serious garden. There's a concrete patio and a large gazebo for hosting in spring, summer, and fall. Close to highways, Costco, schools, transit, walking trails, and places of worship, this is the kind of home you don't see often, and when you do, it doesn't last! (id:35762)
Homelife/miracle Realty Ltd
383 Paradelle Drive
Richmond Hill, Ontario
Explore This Magnificent Home Set On A Premium Lot Backing Onto A Serene Conservation Area With Very Own Private Backyard Oasis Featuring An Inground Pool, Outdoor Kitchen & Oversized 3 Car Garage. Step inside to discover a thoughtfully designed layout with soaring ceilings, expansive windows, and an elegant circular staircase that sets a sophisticated tone. The chefs kitchen is a true centerpiece, boasting a large centre island, built-in appliances, ample cabinetry, and stylish backsplash. Enjoy seamless indoor-outdoor living with a convenient walkout from the kitchen directly to the terrace overlooking the huge backyard designed for both relaxation and entertaining, featuring a large inground pool, a custom stone outdoor kitchen with built-in grill and wood-fired oven, wet bar, and a spacious terrace surrounded by mature trees and breathtaking natural scenery. Upstairs, the expansive primary retreat features a large walk-in closet with custom organizers and a spa-like 5-piece ensuite with a soaking tub and frameless glass shower. Four additional bedrooms offer comfort and flexibility for growing families. The finished lower level expands your living space with high ceilings, pot lights, large windows, and a walkout to the backyard. It includes a second full kitchen, wet bar, full-size fridge, recreation room with a second fireplace. Set on a quiet street in the sought-after Oak Ridges community, this gem is close to the serene Lake Wilcox Park & Community Centre,all amenities,public&private schools,golf courses,Hwy400,GO Station & more. Includes: Built-in stainless steel appliances: 2 fridges, cooktop, oven, dishwasher & bar fridge. Outdoor grill & fireplace, hot tub, pool liner & equipment. Central vac, alarm system, CAC & furnace. (id:35762)
RE/MAX Hallmark Realty Ltd.












