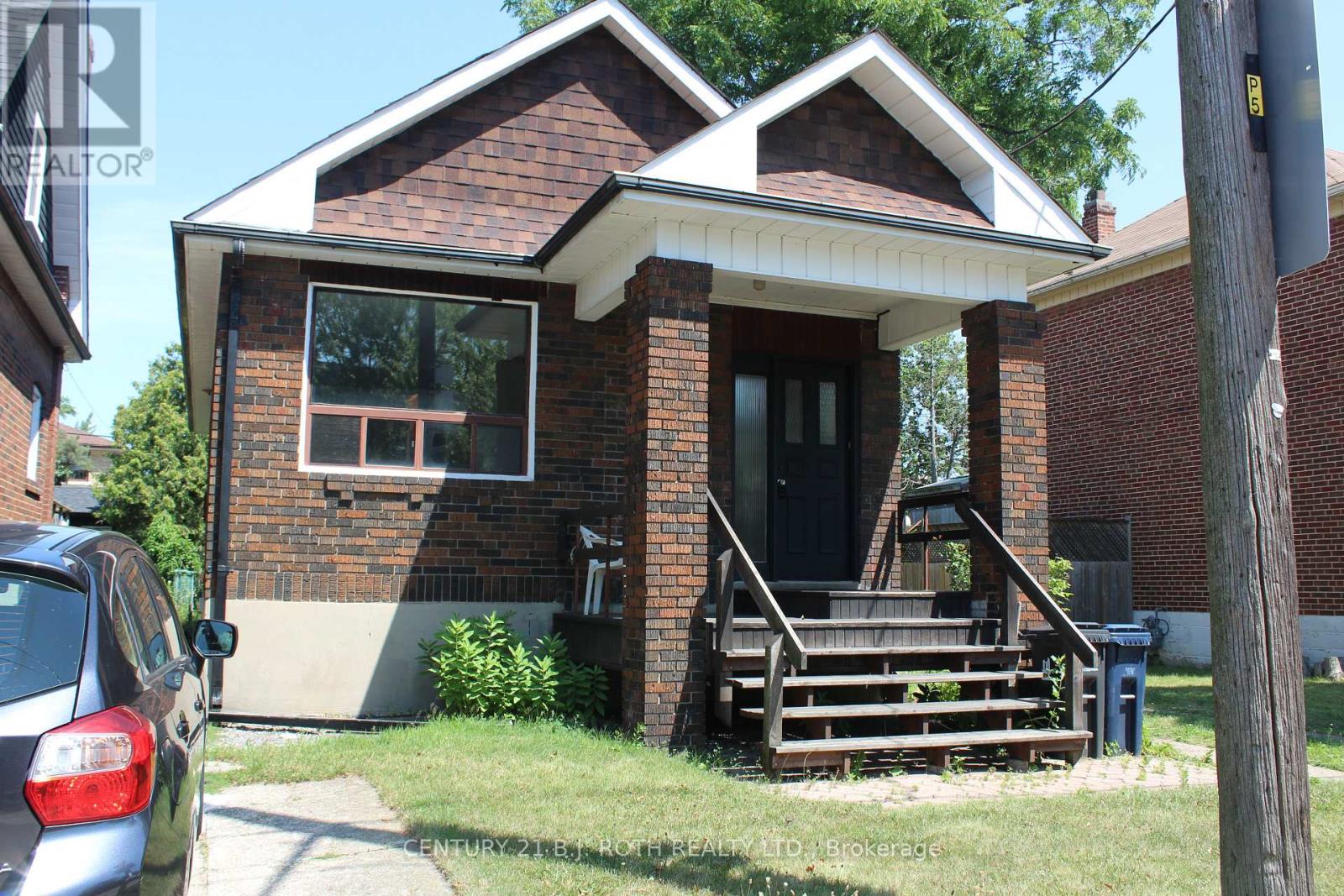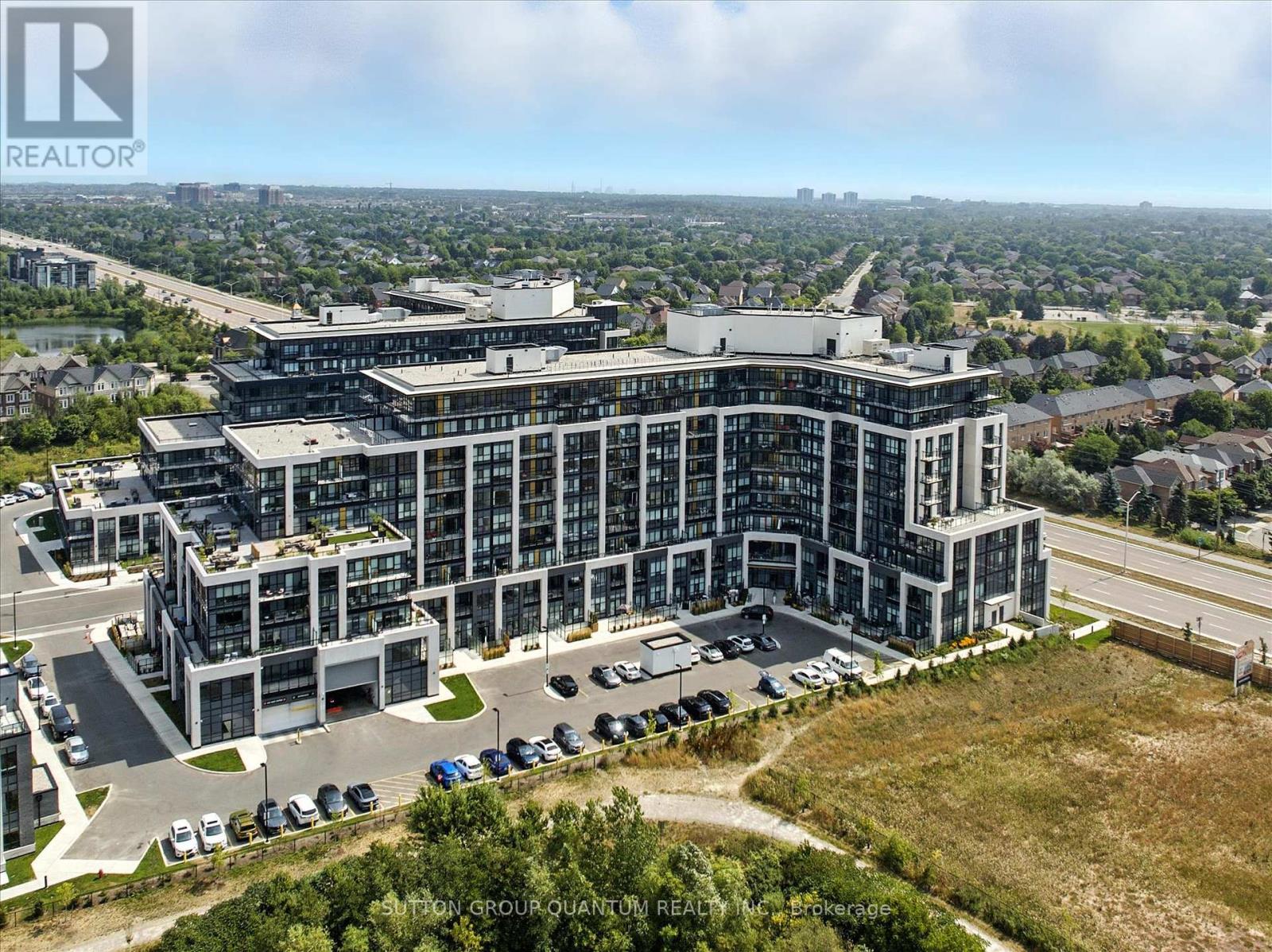1109 - 4130 Parkside Village Drive
Mississauga, Ontario
Come and visit this ready-to-go, unmatched value, location, luxury, and lifestyle! Stunningly gorgeous Avia2 unit in the heart of vibrant Mississauga! This brand new, never lived in and unspoiled stylish unit, offers modern floors, spacious and elegant bathroom, and a bright open-concept kitchen featuring built-in appliances, quartz counter top, upgraded cabinets, large kitchen sink, and sleek backsplash. Enjoy serene southern views from the spacious balcony with preferred sun exposure layout. Located in the heart of Mississauga, it is a few steps away from LRT, Celebration Square, Library, Arts centre, Schools, Sheridan, Square One shopping mall, minutes to highways 401/403/QEW, transit, schools,and more. With its underground parking and a storage lockers, this home combines convenience, comfort, and style. Amazing amenities in the building, gym, party room, guest suites, Food Basics coming in the building, and more. Don't miss this opportunity to book your viewing today!Remarkably well priced, especially when combined with dropping Mortgage rates. **EXTRAS** This assignment sale opportunity comes from someone who has already navigated the lengthy & complex builder process, all you need to do is take over & step in & enjoy the new unit as a stylish home or investment. Don't miss this great value (id:35762)
Orion Realty Corporation
271 - 7025 Tomken Road
Mississauga, Ontario
**PL NOTE ITS SUBLEASE.** 1867 SQ FEET, COMPLETE OFFICE OR MULTIPLE FURNISHED OFFICES / ROOMS AVAILABLE. TMI IS 8.95 PER SQ. FEET, WHICH INCLUDES ALL UTILITIES AND GARBAGE REMOVAL. TOTAL OF 7 OFFICES, BOARD ROOM, FULL KITCHEN AND RECEPTION AREA. UPTO 3/4 ROOMS AVAILABLE FOR LEASE ALSO, IF SOME ONE LOOKING FOR SHARING OFFICE SPACE. NO ELEVATOR IN BUILDING. OFFICE IS ON SECOND FLOOR. 11.50 per square foot for up to July 31,2026. the 50-cent increment every year. OPERATING COST 1067.30 AND REALTY TAXES 348.51 PER MONTH. TOTAL MONTHLY RENT INCLUDING HST 3621.67. CURRENT LEASE IS UPTO JULY 31, 2029 (id:35762)
Fortune Homes Realty Inc.
7049 Graydon Court
Mississauga, Ontario
Location Location Location! Sought after Lisgar neighbourhood. Nestled in Child-Safe Premium Court. This elegant residence offers a blend of comfort and convenience, surrounded by an abundance of amenities in a desirable location. Offers Ample Living Space & Open Concept Living Throughout. Immaculate & Rarely Offered 4 Bedroom 2-Storey Semi-Detached & Prof Fin Basement. Newer Kitchen W/Stainless Steel Appliances,Designer Light Fixtures,New Quartz Counters,Very Practical Layout W Spacious Living & Dinning Rms, Separate Family Room Overlooking A Large Eat In Kitchen, 4 Spacious Bedrooms On 2nd Floor. Finished basement with 3piece Bath.Located In The Desired Lisgar Community. Offers Ample Living Space & Open Concept Living Throughout. Family Friendly Neighbourhood & Newly Landscaped Backyard Oasis Perfect For Entertaining. Nearby Elementary & Secondary Schools With High Ratings, Lisgar GO, Parks, Restaurants, And Grocery Stores. Mere Minutes To Highways 401, 403 & 407, Toronto Premium Outlets And Steps To Public Transit. (id:35762)
Ipro Realty Ltd.
5 Twentieth Street
Toronto, Ontario
Attention Investors, Builders or First Time Buyers, This Solid Brick Home is Located in the Desirable Community of Long Branch. The Home is Walking Distance to Humber College, TTC, Waterfront Trails, Schools, Parks and many Shops and Restaurants. There are 4 Bedrooms, Hardwood Floors and a Partly Finished Basement with lots of Potential. There is a Single Drive leading to the Private Backyard and Deck and a Oversized Single Car Garage with total Parking for 4 Cars. This property holds Vast Potential in a Highly Desirable Location. (id:35762)
Sutton Group Incentive Realty Inc.
2416 Rebecca Street
Oakville, Ontario
Opportunity knocks! Builders, Contractors, End-Users and Buyers looking for a fabulous bungalow in Oakvilles highly desirable Bronte neighbourhood, surrounded by custom homes, only minutes and a short walk to Lake Ontario, Bronte Harbour, Marina and Village! Nestled perfectly on a private, mature, oversized property (7728 Sq Ft - Area). Enjoy main floor living with a full basement the size of the footprint, and walk-out to back yard and deck - perfect for relaxing and entertaining. LOT DIMENSIONS 60 x 121 x 61 x 138 Ft, (Lot Area 7728 Sq Ft - 0.177 Acres) 506 Sq Ft LARGER than a regular 60 x 120 Ft Lot (7,222 Sq Ft -0.166 Acres). Solid Masonry Bungalow with curb appeal, offering Kitchen, Living & Dining Rooms, Walk-out to Back Yard / Deck, 3 Beds above grade, 2 Full Baths, Full Basement, spacious Detached Garage 205 by 186 and driveway parking for 6 vehicles! The high-demand Bungalow structure and location offer Incredible Value & Opportunity: 1) Build Custom Now or in Future (RL3-0 ZONING favourable to building).2) Ease of Adding 2nd Storey / Addition. 3) Invest & Rent! 4) Move in and Update to your own Taste. UNMATCHED LOCATION! Enjoy restaurants from gelato shops, cafes to fine dining in Bronte, watch the boats in the Harbour, conveniently close to amenities, Shops, Schools, Waterfront Trail, GO, Highways, and only a short drive to Downtown Oakville. Top-Ranked Ontario schools! A True Gem...will not disappoint! (id:35762)
Royal LePage Realty Plus Oakville
2901 - 5105 Hurontario Street
Mississauga, Ontario
Welcome to Canopy Towers, Unit ## 2901## Unobstructed View ! Be the first to live in this brand new 1bedroom + Den and 2-bathroom condo in Mississauga most sought-after neighborhood. This modern suite features stylish finishes, a bright open layout, and tranquil views. The upgraded kitchen includes quartz countertops, stainless steel appliances, and a contemporary backsplash. The primary bedroom offers a spacious closet and private ensuite bathroom. Enjoy a private balcony, dual thermostats, and plenty of natural light. Enjoy access to a wide range of amenities, including an indoor pool, whirlpool, sauna, gym, yoga studio, party room, card room, private dining area, sports lounge, and upcoming outdoor lounge spaces. The location is unbeatable, with the new LRT, Square One, restaurants, cafes, grocery stores, and more just steps away. Easy access to Highways 401, 403, 410, GO Station, Sheridan College, and the University of Toronto Mississauga .Available immediate. (id:35762)
Century 21 People's Choice Realty Inc.
14 Moregate Crescent
Brampton, Ontario
Welcome to Your New Home! Priced to Sell & Ideal for First-Time Buyers or Investors! This charming and affordable starter home is perfect for young families, featuring a smart and functional layout with inside access to the garage. Enjoy the natural light that pours in through large windows, three spacious bedrooms, and plenty of storage throughout. The finished walk-out basement leads to a private, fully fenced backyard-perfect for barbeques, gardening, and relaxing outdoors. Located in a private, family-friendly community offering great amenities: an outdoor swimming pool, basketball courts, and a playground - Safe and fun for all ages. Unbeatable Location: Just minutes from major commuter routes, top-rated schools, parks, shopping, and recreational facilities. A Must-See! Don't Miss This Opportunity! (id:35762)
Royal LePage Your Community Realty
Pho6 - 405 Dundas Street W
Oakville, Ontario
Finally a Penthouse (top floor) - Corner Unit (max light), on the quiet side of the highly sought-after, 1 year old, District Trailside building; called Trailside for its coveted near-trail location which brings me to the top 7 reasons to buy PH6: 1. If youve ever lived in a condo before you know you have to be on the Penthouse level to make sure you dont have any neighbours above making noise. Not to mention amazing views, 10 ft ceilings, and a quieter/more private balcony! 2. Two bed condo with the accompanying 2 baths, this PH is primed for max appreciation and wide buyer appeal. 3. At roughly a year and a half old, the home still has its brand-new feeling. This means a modern layout in excellent condition, and low condo fees.4. This quiet, North-side location is protected from the Dundas noise while still putting you near all the action. Check out the many Neyagawa/Dundas amenities featuring Fortinos/Food Basics/Dollarama shopping, Sixteen Mile Sports complex with soccer, cricket and skatepark. Dont forget Oakvilles best trail at Lions Valley Park, a 15 min walk away.5. Underground parking means no shovelling during the winter, plus a private locker for supplementary storage.6. A luxury-level building requires luxury-level amenities: featuring 24 hour concierge services and on-site property management, furnished rooftop terrace with BBQs, fireside lounge and party/dining kitchen, fitness studio, games room, party room, pet spa/wash station, and ample above-ground visitor parking.7. Last but not least, modern finishes include the trendy navy cabinet kitchen with matching backsplash, quartz counters, built-in/hidden dishwasher, and s/s appliances. Floor to ceiling windows in this corner unit make the modern low-maintenance flooring shine. Gorgeous bathroom finishes are congruent with the units trendy styling with quartz vanities and a glass shower enclosure. Book your showing today because these corner unit-penthouses are rare! (id:35762)
Sutton Group Quantum Realty Inc.
307 - 1421 Costigan Road
Milton, Ontario
Beautiful 1-Bedroom + Den Suite in a Sought-After Location Rare Find with 2 Underground Parking Spots! This exceptional unit features a highly functional layout with approximately 800 sq ft of living space, soaring 9-ft ceilings, and contemporary finishes throughout. Thoughtfully upgraded with pot lights, sleek laminate flooring, and fresh paint. The modern kitchen boasts granite countertops, updated cabinetry with added storage, a stylish backsplash, and a breakfast bar. The spacious primary bedroom includes a generous walk-in closet. Den can be used as a second bedroom. A rare opportunity not to be missed! (id:35762)
Homelife Maple Leaf Realty Ltd.
450 - 26 Gibbs Road
Toronto, Ontario
Bright and functional 1+Den unit with parking at Park Terrace in Valhalla Town Square. Features a spacious primary bedroom with walk-in closet, a versatile den with sliding doors ideal as a home office or extra bedroom and a 38 sq. ft. balcony. Interior finishes include stainless steel appliances and laminate flooring throughout. Enjoy 24-hour concierge, a shuttle to the nearby subway, and quick access to Hwy 427, 401, and the QEW. Smart layout perfect for modern urban living. (id:35762)
Royal LePage Your Community Realty
1410 - 350 Webb Drive
Mississauga, Ontario
Gorgeous sun filled fully-upgraded 2+1 bedroom suite with beautiful panoramic South East views! View the lake Spacious unit almost1150 sqft. Open concept, custom built kitchen with granite countertop, large pantry, standing shower bathroom, pot lights throughout the unit , vinyl flooring throughout, ensuite laundry, huge ensuite locker. Conveniently located just steps to Square One Shopping Centre , YMCA , Celebration Square/Sheridan College/Library. Easy access to highways and transit. (id:35762)
Kingsway Real Estate
317 - 1284 Guelph Line
Burlington, Ontario
Welcome to 317- 1284 Guelph Line in Burlington, a beautifully designed and well maintained condo in the Mountainside area. This spacious 1 bedroom plus den offers a perfect blend of comfort and convenience, making it an ideal choice for those looking for a home in a fantastic location. The spacious kitchen offers plenty of storage space and provides ample room for all of your cooking essentials, equipped with stainless steel appliances, and is perfect for preparing meals in a functional, efficient space. The bright and inviting living room has a walk out to your own private balcony. The unit also boasts an open den, which can be customized to suit your needs. Convenient In-suite laundry with a stackable washer and dryer and 4 piece washroom. The building itself is secure and well maintained. Residents enjoy access to the stunning rooftop terrace where you can entertain guests with access to bbqs, lounge seating, and fireplaces. For larger gatherings, the party room is equipped with a full kitchen and washroom and can be easily reserved. Additionally the unit includes an owned parking space and locker. This condo is ideally located, offering easy access to the QEW, GO Station, schools, parks, golf course, shopping and a wide variety of restaurants. Experience all that Mod'rn Condos has to offer! (id:35762)
Royal LePage Signature Realty











