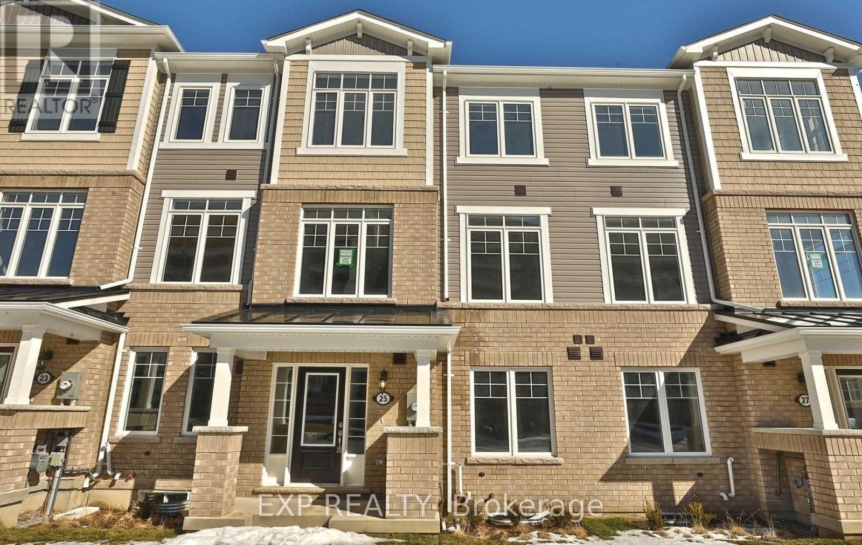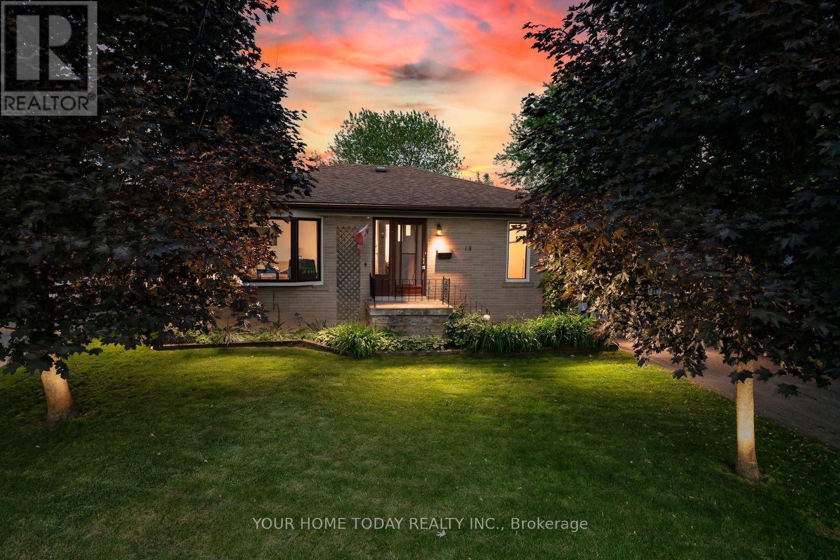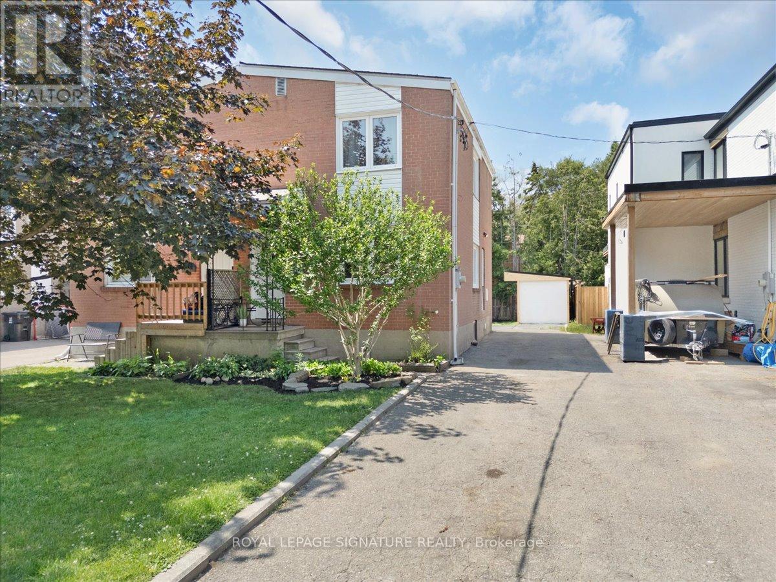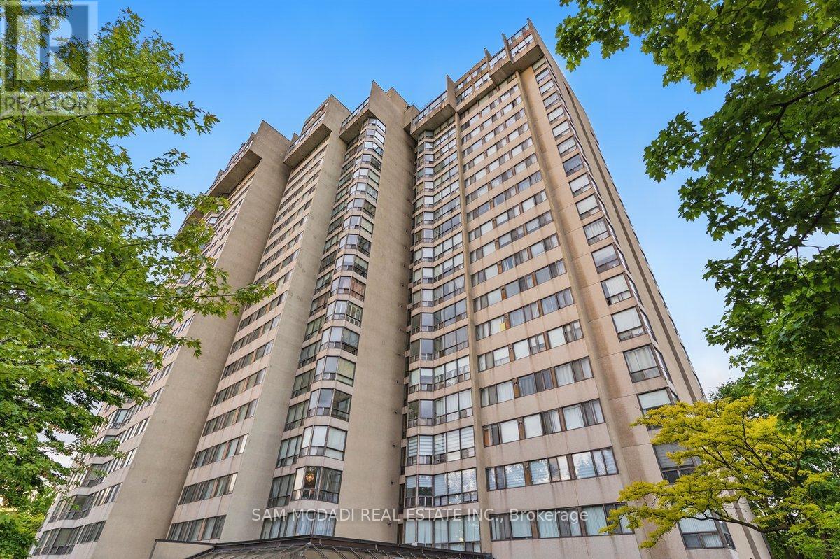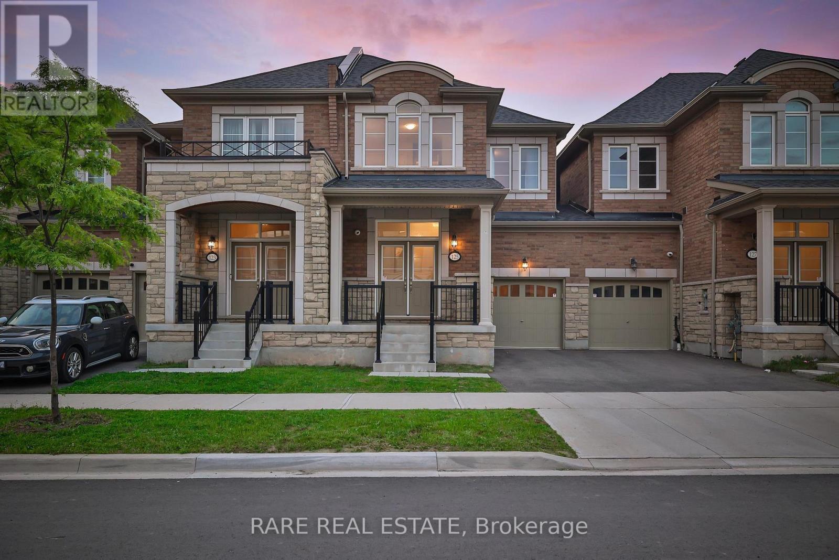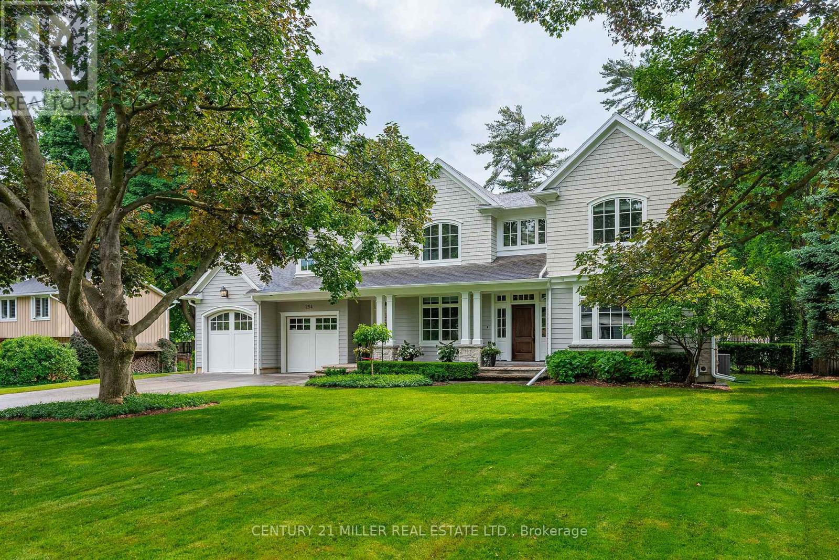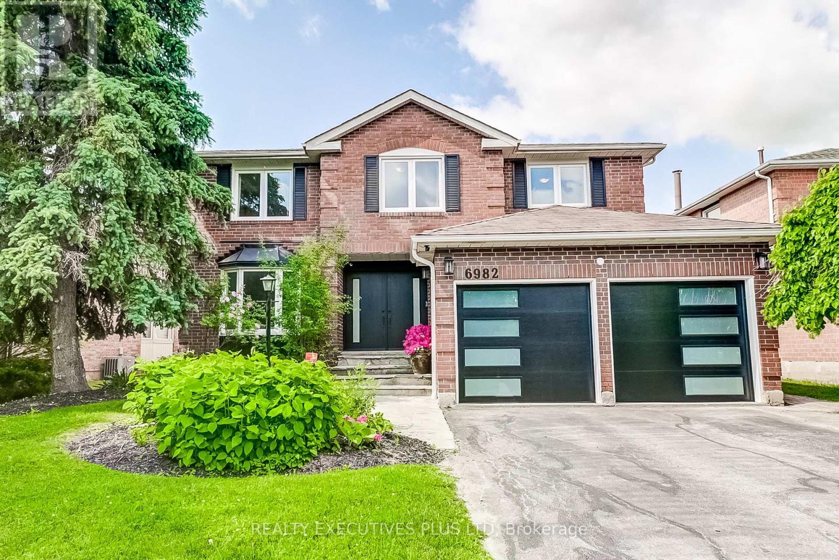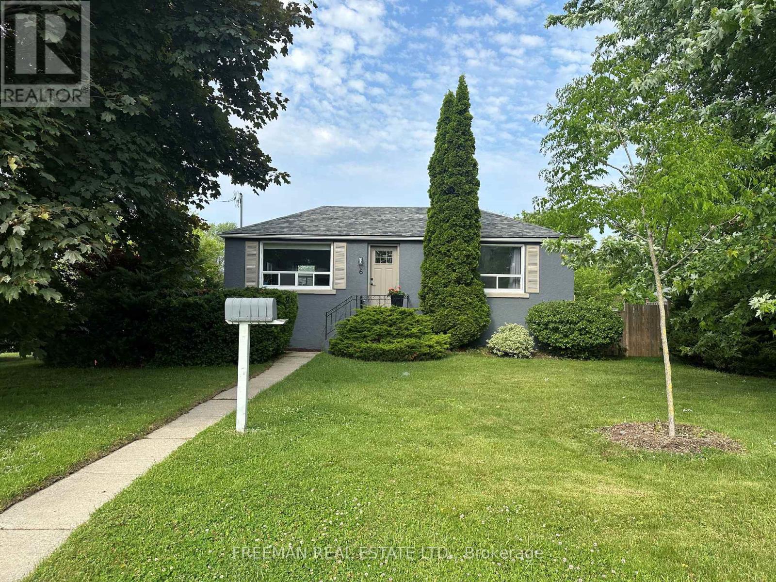25 Canoe Lane
Hamilton, Ontario
Perfect Family Home Features 3 Bedrooms, 2.1 Washrooms. Family Room Conveniently Located On The Main Floor. Walk-Out To Balcony From Kitchen. Master Bedroom With Walk-In Closet And Own Ensuite. (id:35762)
Exp Realty
18 Norton Crescent
Halton Hills, Ontario
Fabulous family friendly location! This desirable 3-bedroom, 2-bathroom bungalow is situated on a large pie shaped lot with separate over-sized garage and is just steps to the Public School with access via a cat-walk directly across from the home perfect for families with young children. Loved by the current owners for 30 years this home is in need of some refreshing but with some vision and hard work it could be transformed into a beauty. The main level offers a spacious sun-filled living room, eat-in kitchen, 3 good-sized bedrooms and a 4-piece bathroom. The lower level adds to the living space with large rec room featuring a toasty gas fireplace and bar area. A 3-piece bathroom and loads of storage/utility space complete the level. Nicely landscaped front and back yards, a large driveway with parking for 4 cars (5 in total with garage) and a separate entrance to the basement (in-law potential) all add to the allure. Walking distance to schools, shops, parks and more. (id:35762)
Your Home Today Realty Inc.
72 Normandy Place
Oakville, Ontario
Enjoy comfort, privacy, and charm in this beautifully updated two-story townhouse, perfectly situated with a south-facing backyard that backs onto a large greenspace/park. Ideal for those seeking a cozy retreat with modern touches, 72 Normandy is nestled on a quiet cul-de-sac just steps from the vibrant restaurants and shops on Kerr Street. This beautifully maintained two bedroom home offers the perfect blend of convenience and natural surroundings. The main level features an open-concept layout featuring a inviting kitchen with a new stainless steel fridge and dishwasher, as well as a cozy dining and living area. From here, walk out to your new deck complete with a snazzy new awning - perfect for relaxing on sunny afternoons in the shade or entertaining guests with a view overlooking the park. Upstairs, you'll find a spacious primary bedroom featuring a walk-in closet and a three-piece ensuite bath to complete the personal retreat space. An additional bedroom and a recently renovated four piece main bathroom, compliment this space, while featuring a skylight that allows an abundance of natural light to the second floor. The walk-out basement extends the living area with a cozy family room, complete with a two-piece bathroom and access to a private patio that seamlessly blends both indoor and outdoor living on every level. With traditional charm and thoughtful updates throughout, this home is move-in ready and full of character. A brand new heat pump provides efficient heating and cooling. Whether you're relaxing indoors or enjoying the outdoors, youll love the easy lifestyle this townhouse has to offer. (id:35762)
Sutton Group Quantum Realty Inc.
1705 - 370 Martha Street
Burlington, Ontario
Incredible Lakeside Rental Opportunity in Nautique Lakefront Residences! Stylish and south-facing one bedroom plus den condominium boasting unobstructed lake views and sleek modern finishes. Step inside to a contemporary European-inspired kitchen featuring Corian countertops, a fully integrated paneled refrigerator and dishwasher, built-in oven with ceramic cooktop, built-in microwave, and a custom dining table with added storage - designed for both elegance and function. The open concept living area opens onto a private balcony where you can relax and enjoy sweeping views of Burlington's vibrant waterfront. Tucked behind an oversized barn door, the primary bedroom showcases smart design with dual closets, a built-in Murphy bed surrounded by custom cabinetry, and ensuite access to a spa-inspired four-piece bathroom. The versatile den easily serves as a second bedroom, home office, or creative space, making this unit ideal for professionals or couples seeking flexibility. Additional highlights include wide plank laminate flooring, floor-to-ceiling windows, in-suite laundry, one underground parking space, and a storage locker. Enjoy an exceptional array of amenities that elevate everyday living, including a 4th floor outdoor terrace and a 20th floor sky lounge featuring an outdoor pool, outdoor fire pit lounge, dining areas, indoor/outdoor bar, indoor/outdoor yoga studio, and a fully-equipped fitness centre. Located in the heart of downtown Burlington, walk to trendy restaurants, patios, bars, cafes, boutique shops, Brant Street Pier, Waterfront Trail, and year-round festivals and events. Welcome to your next chapter at Nautique Lakefront Residences. (id:35762)
Royal LePage Real Estate Services Ltd.
46 Van Stassen Boulevard
Toronto, Ontario
Welcome to the Kind of Neighbourhood You Thought Only Existed in Movies. This 3-bedroom, 2-bathsemi-detached gem isn't just a house it's part of a real-deal community. Think kids playing outside till the streetlights come on, neighbours who actually know each other, & summer block parties that turn into traditions. Inside, the main floor flows beautifully with open-concept living, pot lights, hardwood, & lots of natural light. Downstairs, the newly finished basement(with brand new laminate and pot lights!) features a full bath & adds bonus space for movie nights, guests, or a home office. Outside? You've got parking for at least 4 cars, two sheds including a bonus workshop with its own garage door and a backyard that's big enough to host a crowd. Just steps from Humber River, you're surrounded by forested trails, towering trees, and peaceful green space perfect for walking, biking (13km trails!), or simply breathing it all in. Walk to 2 excellent playgrounds, top-notch schools like Humbercrest & Warren Park, Loblaws, Baby Point, & enjoy the perks of Baby Point Club membership. This is where community, connection, and comfort come together and where you'll feel right at home. (id:35762)
Royal LePage Signature Realty
1203 - 200 Robert Speck Parkway
Mississauga, Ontario
Nestled in the heart of Mississauga, 200 Robert Speck Parkway #1203 is a place where warmth and comfort come together. This delightful 12th floor condo invites you in with its large windows that flood the space with natural light while framing stunning views of the city skyline, including the iconic Absolute Towers. The living room, with its seamless flow into the dining area, creates the perfect space to gather with loved ones or simply relax and take in the picturesque views. The enclosed, spacious kitchen is ideal for preparing your favourite meals. Unwind in the primary suite, complete with a spacious walk-in closet and a 2pc ensuite, designed for ultimate comfort. The second bedroom is equally inviting, offering ample closet space and versatility for family, guests, or a cozy home office. An additional 4pc bathroom, ensuite laundry, 1 underground parking, and a private locker add to the ease of living here. The condo's prime location puts you at walking distance from Square One Shopping Centre, dining, entertainment, and major transit routes. Come and make it yours, a space that truly feels like home. (id:35762)
Sam Mcdadi Real Estate Inc.
125 Marigold Gardens
Oakville, Ontario
Welcome to 125 Marigold Gardens, an immaculately kept two-storey freehold townhouse nestled in Oakville. Beautifully designed this townhome effortlessly combines modern elegance with everyday comfort, offering an ideal living space for families and professionals alike. Step into an inviting open-concept main floor filled with natural light, featuring a spacious living and dining area perfect for entertaining guests. The kitchen boasts premium finishes, including stainless steel appliances, sleek countertops, and ample cabinetry for all your culinary needs. Upstairs, you'll find three generously sized bedrooms, including an oversized primary with a walk-in closet and ensuite bathroom. Enjoy your private backyard space, ideal for hosting summer barbecues or simply relaxing in the fresh air. Situated in a quiet, family-friendly neighborhood, you're just minutes from top-rated schools, Walmart, Longos, dining, parks and convenient highway access. (id:35762)
Rare Real Estate
255 Buick Boulevard
Brampton, Ontario
Welcome to 255 Buick Blvd a beautifully designed residence nestled in the highly sought-after community of Northwest Brampton. This elegant detached home offers 4 spacious bedrooms and 3.5 bathrooms, with approximately 2,739 sq. ft. of well-appointed living space.The main level radiates warmth with engineered hardwood flooring and a cozy gas fireplace in the family room. The formal living and dining rooms are enhanced with hardwood floors and pot lights, creating an inviting space for entertaining. The upgraded kitchen features rich cabinetry, a pantry, stainless steel appliances, and quartz countertops throughout, including a large island with a breakfast bar. Stained oak stairs lead to the upper level.Upstairs, the primary bedroom offers laminate flooring, a walk-in closet, and a luxurious 5-piece ensuite. The additional bedrooms are equally well-appointed with laminate floors, closets, and large windows.The finished basement with vinyl flooring and a separate entrance provides added functionality and potential. Additional highlights include zebra blinds throughout, built-in ceiling speakers, and a thoughtfully landscaped backyard featuring a spacious wood deck, a 12x10 ft gazebo, and a 7x7 resin garden shed.Located just 5 minutes from Mount Pleasant GO Station, this home combines comfort, style, and convenience. (id:35762)
Executive Real Estate Services Ltd.
21 Hawkway Court
Brampton, Ontario
$$$$ SPENT ON UPGRADES $$$$ Welcome To This Beautifully Maintained And Thoughtfully Upgraded 4-Bedroom, 4-Bathroom Detached Home, Ideally Situated On A Quiet, Child-Friendly Court In One Of Brampton's Most Sought-After Neighborhoods. With Approximately 3,000 Sq Ft Of Total Living Space, This Residence Blends Functionality, Comfort, And Timeless Style. The House Sits On A Child Friendly Quite Court Location And The Designer Stucco Refacing Creates Elevated Curb Appeal. Open Concept Living And Dining Rooms Combined Offers Perfect Space For Gatherings . The Cozy And Inviting Family Room Comes With Gas Fireplace And Backyard Views. Updated Modern Kitchen Features A Centre Island, Quartz Counters, Stainless Steel Appliances And Glass Tile Backsplash . Walk - Out To The Bright And Cozy All - Season Solarium Leading To An Expansive, Entertainer's Deck. Hardwood Floors, Smooth Ceiling's, Pot Lights Throughout The Main Level. Stunning Circular Staircase With Iron Pickets Anchors The Space With Architectural Flair. Spacious Primary Bdrm With Sitting Area, Walk In Closet & A Private 4 PC Ensuite. Three Additional Good Sized Bdrms On The 2nd Floor Offer Ample Amount Of Closets Space With Access To A Modern 4 -Pc Washroom. Fully Finished Basement Offers Recreation Space, Wet Bar, A Stylish 4-Piece Bathroom Perfect For Guests Or Entertaining. The Beautifully Landscaped, Pie-Shaped Backyard With Gazebo And Oversized Deck Makes For Those Perfect Outdoor Summer Barbecue's And Enjoyment With Friend's And Family. Newer Roof (2024) And Newer Air Conditioner (2023) With Extended "Warranty". EV Charger Installed .Parking For 4 Vehicles On A Wide, No-Sidewalk Driveway . Steps From Top-Rated Public Schools, Sheridan College, Grocery Stores, Scenic Walking Trails, And Vibrant Parks! Minutes To Major Transit, Highways, And Everyday Amenities" , You Will Love Calling This Space Home (id:35762)
RE/MAX Real Estate Centre Inc.
254 Albion Avenue
Oakville, Ontario
Immaculate family home on a quiet tree-lined street in established Morrison. Set back on a private lot framed by mature trees, this finely crafted Colonial Revival with neutral coastal influence spans nearly 6,500 sq ft of refined living space. Flat stone pavers, textured boulders, + structured perennial gardens lead to a linear front portico + bold entrance. Inside, timeless design meets artisan-crafted millwork, oversized glazing + a traditional centre-hall layout. Detailed trim frames elegant passageways while marble + warm stained cherry define the formal spaces. A private office sits behind French doors with custom cabinetry + the formal dining room features a marbled fireplace + lush front views. The adjacent servery connects to a chefs kitchen with full-height face-frame cabinetry, commercial-grade appliances, + a solid centre island. The breakfast area opens to the rear yard+flows into a great room w/expanded-height coffered ceiling+ fp. The main-level primary suite features a cathedral ceiling, fireplace, French doors to a stone patio, a bright dressing room + luxurious ensuite. Upper level w/three additional bedrooms, with walk-in closets + ensuite privileges. The sun-filled lower level offers a rec room with fireplace, games area, theatre space, fifth bedroom or office suite, gym with mirrored walls+ turf flooring, a full bath + extra storage. Outside, the resort-style backyard includes a expansive pool w/stone waterfall + 2 raised ledges, & a stunning 507sf pool house with two Nana Walls, wet bar, stone-clad fireplace, full bath + outdoor shower. With 4+1 beds, 5.5 baths, 5 fireplaces & a coveted southeast Oakville location, this home blends comfort, elegance + function in one package. (id:35762)
Century 21 Miller Real Estate Ltd.
6982 Danton Promenade
Mississauga, Ontario
Step into elegance in this stunning detached home located on one of Meadowvales most desirable streets! Sitting proudly on a rare 50 x 120 ft lot, this property offers over 3,000 sq ft of beautiful above grade living space plus a finished lower level.Inside, you'll find 4 spacious bedrooms and 4 luxurious bathrooms The renovated custom kitchen will take your breath away with high-end finishes, sleek cabinetry, and thoughtful design touches. The finished basement adds versatility, offering space for a home theatre, gym, rec room, or guest suitewhatever your lifestyle needs. Step outside and enjoy a private backyard oasis, ideal for summer BBQs, family gatherings, or quiet evenings under the stars. This home is perfect for growing families, entertainers, or anyone who just loves a little extra elbow room. Located between Winston Churchill and Tenth Line, you are close to parks, trails, top-rated schools, and all the conveniences of Mississauga. Minutes to Meadowvale GO Station, Highway 401 & 407, and local transit, making downtown Toronto or anywhere in the GTA easily accessible. (id:35762)
Realty Executives Plus Ltd
6 Lloyd George Avenue
Toronto, Ontario
Huge sunny S/E facing corner lot with detached garage and double driveway. Located just above Long Branch Go Station. Leave the rat race in the city at the end of your day and be on your doorstep in 20 min via the Go! Raised 2 bedroom bungalow with 2 brand new bathrooms and a kitchen ready for it's next chapter (see reno quote). Great starter home. Get out of the condo jungle and in the door of home ownership. This house has two spacious bedrooms plus a huge basement den/bedroom unlike condos at the same price. Stay for a while and add a second floor to make this into a super family home. The basement windows are above grade allowing for good light. Enjoy your mature gardens including Norway Maple & Japanese Maple trees at the front. Gardeners rejoices in the sunny backyard with mature plants including rhubarb, strawberries, Black Eye's Susans, Lemon Balm, Cutler cone flowers and more. Take a stroll to LCBO, No Frills, Shoppers DM, Marie Curtis Park, the beach or the dog park in 14-20 min. (id:35762)
Freeman Real Estate Ltd.

