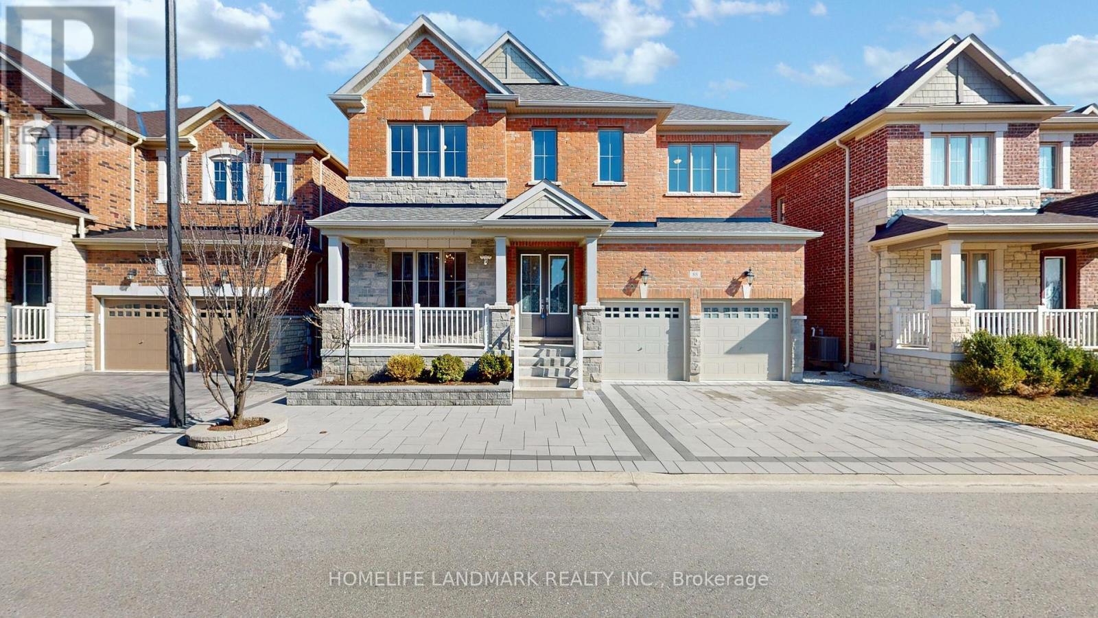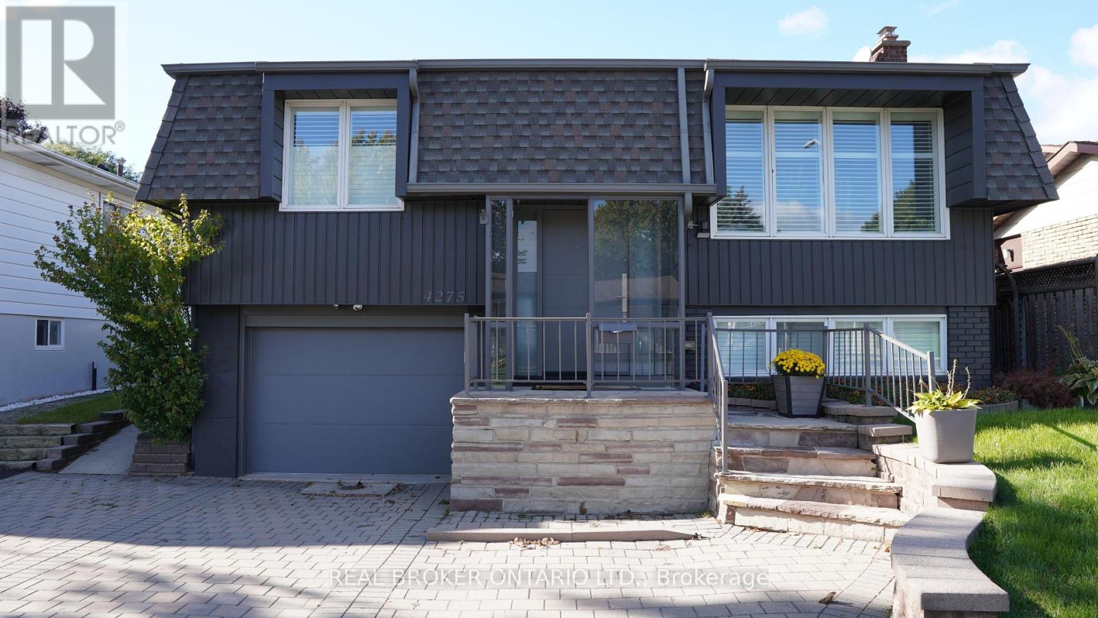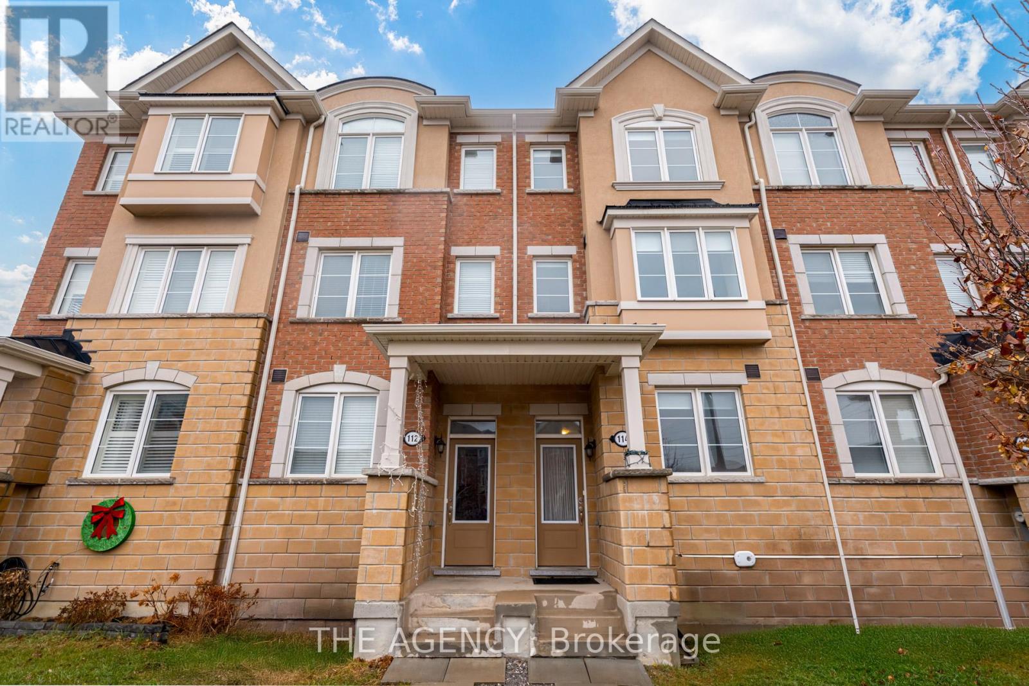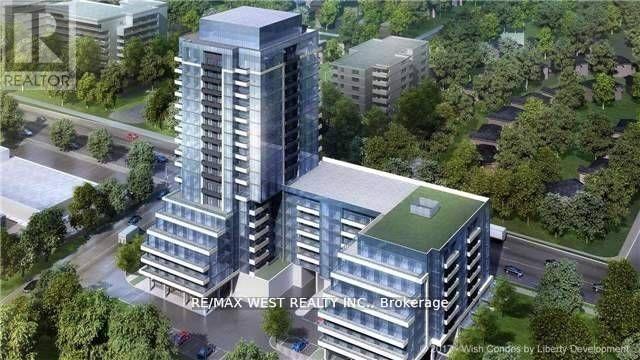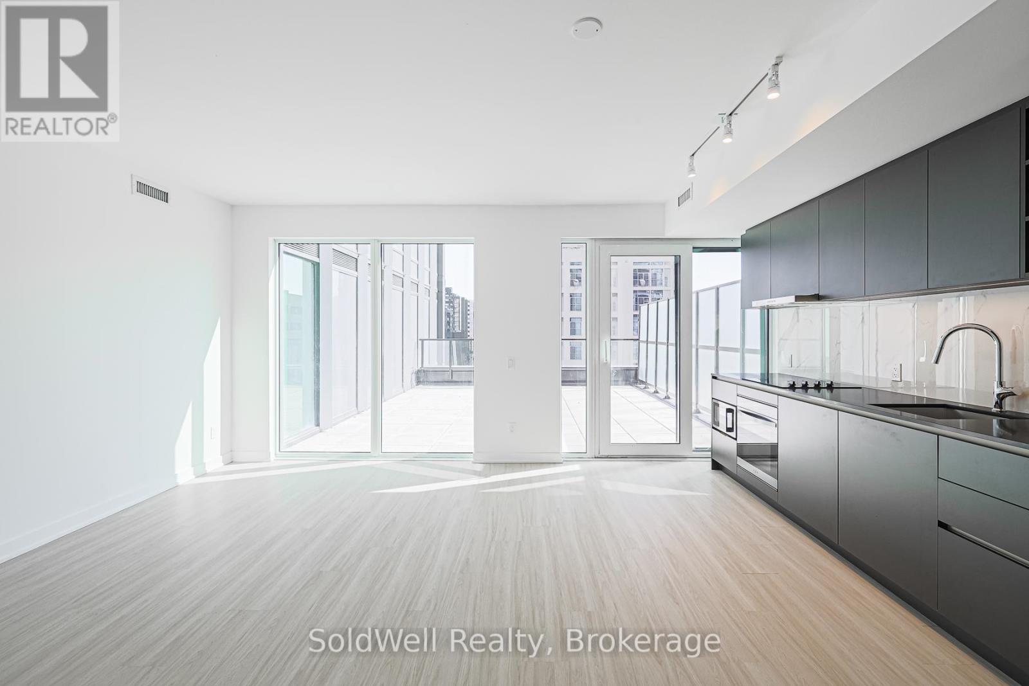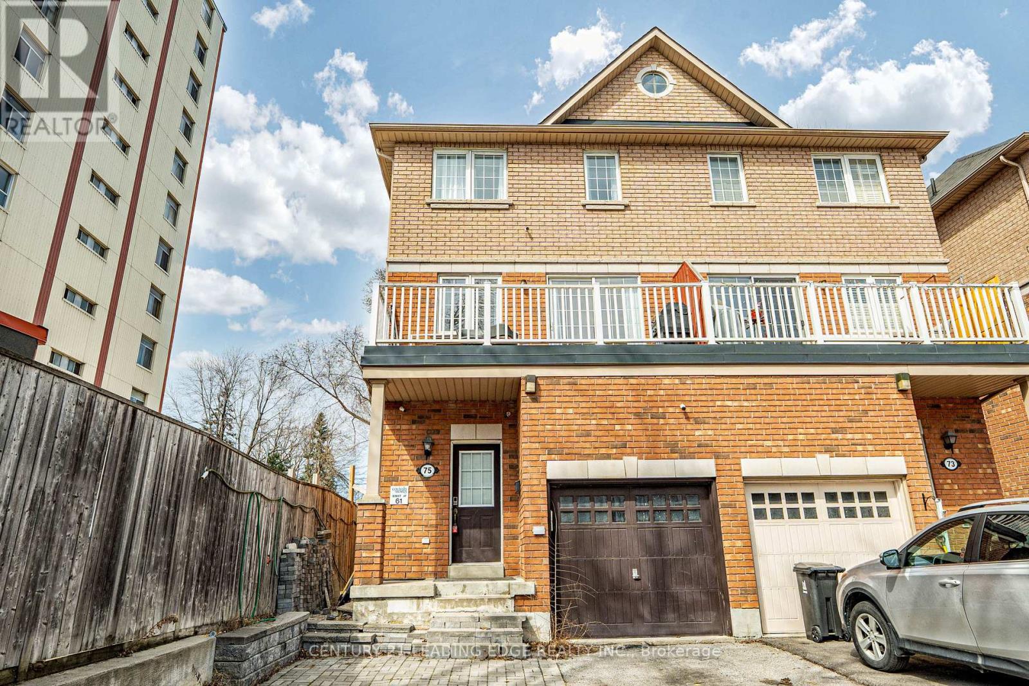3 Masters Drive
Barrie, Ontario
Bright Detached Home in High Demand & family friendly neighbourhood.Ideal for First time buyers or family upgrading. 3 Spacious Bedrooms. Finished basement with a full washroom for additional space or in-law suite. Many recent upgrades Roof(2023), Porch, Concrete sidewalk , Deck, Vinyl floor, Washroom in basement. Central location close to Schools, Shopping, Groceries, Trails, Restaurant & Much more. (id:35762)
RE/MAX Millennium Real Estate
88 Match Point Court
Aurora, Ontario
Welcome to your dream home 88 Match Point Crt. Discover unparalleled elegance in this breathtaking architectural marvel from Brookfield, nestled within exclusive confines of gated community with additional security where luxury meets serenity amidst multi-million dollar Aurora estates. This meticulously crafted gem, spanning generous 3670 square feet above grade, is a testament to opulent living, featuring soaring 10ft ceilings on the main floor and 9ft ceilings on the second floor and basement, creating an ambiance of grandeur and openness. Step into the exquisite open-concept layout with tons of upgrades, including 8' frame doors, throughout solid hard wood floors, crown moulding, wainscotting, smooth ceiling, and new painting done in 2025. Continue through to find the perfect gourmet kitchen, boasting stainless steel appliances, pristine quartz countertops, luxurious center island, ample cabinetry space, servery room connected to dinning room, and large breakfast area. The upper floor features 4 spacious bedrooms with ensuites and a sunny retreat loft. The grand primary suite, a sanctuary of comfort, features huge walk-in closets, 5-piece spa-inspired ensuite with heated floors, double sink, soaker tub, frameless glass shower, and tranquil view of golf courses. Front and back yards are fully interlocked and fenced with professional landscapes. Step out to the private oasis at backyard and enjoy cottage style relaxation and gatherings with your families and friends. (id:35762)
Homelife Landmark Realty Inc.
Bsmt - 4 Boxbury Road
Toronto, Ontario
Tastefully Renovated 2-Bed Bsmt Apt In A Fabulous Detached House Of Classy Markland Woods Neighbourhood(Est. 1960'S). Natural Environment: Encircled By Etobicoke Creek & 6 Parks. Millwood Js-Bloordale Ms-Silverthorn Ci: All Schools Accessible In 10-Min Walk. Cloverdale Mall & Plaza Nearby. Steps To Ttc Bus Stop. Private Entrance. Fully-Fenced Private Backyard. [Move-in: Apr / May] (id:35762)
Right At Home Realty
10 - 527 Shaver Road
Hamilton, Ontario
This stunning 2+1bedrm, 3-full bathrm townhouse in Ancaster, just 2 years old is a true gem. 9' ceilings. abundant natural light. Luxury Wide Plank Flooring and hardwood stairs thru out .The open-concept kitchen seamlessly flows into the living and dining areas, creating a perfect space for entertaining. The living room walkout to backyard making it an ideal spot to unwind. The expansive central island is a host's dream, ensuring your guests are always entertained. upstairs w/ 2 good size bdrms & 2 full bathroom. bsmt with 3rd bdrm and 3rd full bathrm.close to Bishop Tonnos school, shopping plaza, delectable eateries, and medical offices. Plus, you'll enjoy easy access to the highway, perfect for those on the go. Explore nearby walking trails, golf courses, and captivating waterfalls, completing the picture of a lifestyle that seamlessly blends convenience and natural beauty. Say goodbye to carpets and hello to your dream home! Quality Built With Modern Design. no smoking and no pet. condo corp. do lawn maintenance. tenant responsible for snow removals of driveway & steps. tenant to pay rent+ utilities+ hwt and hrv rental (approx$80/m+hst). possession date: April 1st (id:35762)
Real One Realty Inc.
4275 Longmoor Drive
Burlington, Ontario
Spacious Custom Ranch Bungalow in Prime South Burlington! This home offers 2,082 sq ft on the main level plus a 1,589 sq ft finished basement, providing approximately 30% more above-ground space than similar bungalows in the area. The bright main level features four generously sized bedrooms and 2.5 bathrooms, including a primary suite with a walk-in closet and a luxurious 5-piece ensuite features rarely found in homes of this era. The kitchen w/skylight and a side patio door is adjacent to a large dining room, offering the perfect opportunity to create your dream open-concept kitchen. An inviting living room is ideal for entertaining, while a versatile bonus room at back can serve as a home office or be converted into a fifth bedroom overlooking the backyard. Recent updates include newer windows, garage door, front door, updated electrical panel, designer bathrooms and basement carpeting. The lower level accessible via a separate rear entrance, offers endless possibilities, including the potential for a 2-bedroom rental suite or in-law suite. Outdoor features include a triple-wide interlock driveway, landscaped front and back yards & a fully fenced 145-foot deep lot. Situated in the heart of South Burlington, this home is within walking distance to Nelson Park, Nelson High School, Pauline Johnson Elementary School (ranked #1 in Burlington), bike paths, and local shopping. Enjoy easy access to the GO station, QEW, the lake, tennis clubs, and additional shopping options. This unique property offers significantly more space and amenities than comparable homes in the area. Whether you have a large family or simply desire extra space, this home is a must-see. Don't miss out on this rare opportunity to own a standout property in a sought-after neighbourhood. (id:35762)
Real Broker Ontario Ltd.
114 Cleanside Road
Toronto, Ontario
Welcome to this spacious and beautifully designed 4-bedroom, 3-bathroom Freehold townhome. Featuring a modern open-concept layout.This home offers a bright living space perfect for families. Bright kitchen with walk-out to the backyard perfect for indoor/outdoor living. Enjoy your morning coffee on the private deck or entertain guests in the open concept living area.4 Large Bedrooms, Primary Bedroom has a 4pc Ensuite along with His & Hers Closet.Hardwood Stairs & Railings, Laminate throughout this great home.Partially finished basement offers extra living space with room to customize perfect for a rec room, home gym, or office space.Property includes a private garage for convenience and is nestled in a sought-after community with parks, schools, and local amenities just steps away. Dont miss this perfect blend of comfort, style and location. **EXTRAS** S/Steel Appliances;LG Fridge,Stove W Range Hood,Dishwasher,Stacked LG Washer & Dryer **Maintenance Fee $140/month** (id:35762)
The Agency
222 - 3121 Sheppard Avenue E
Toronto, Ontario
Wish condos Liberty Development Ltd! Luxury Tower Units, Upgrade 10' Ceiling, Spacious 2 Bedroom 2 Bath 815 Sq.Ft with Balcony! Laminate Fl Throughout! Gorgeous kitchen and bathrooms, boutique-style, brand new condo, excellent location! Minutes to TTC Subway Station and Fairview Mall, Easy Access to HWY 401, 404, Close to all Shops, Banks, Restaurants, Place of Worship, Schools, Convenient Location. Enjoy Lifestyle Amenities Incl. Outdoor Terrace, Ex Rm, Yoga, Studio, Party Rm & Sports L. Suite Incl. 4 S/S Appl, Quartz C/Tops. All Elf, New Appliance, Fridge, Stove, Dishwasher, Washer & Dryer. Central A/C. **EXTRAS** Please provide an Employment letter, rental application, along with referrals, and photo I.D. Will be performing Income Verification and Credit Checks. (Parking & Locker for $250 Extra) (id:35762)
RE/MAX West Realty Inc.
1016 - 1883 Mcnicoll Avenue
Toronto, Ontario
Welcome To Luxury Tridel-Built Bamburgh Gate, In A Centrally Located Neighbourhood Of Scarborough! Excellent Fit Family! This Unit Features A Functional & Desirable 2 Bedroom Split Layout W/ No Wasted Space. This Meticulously Maintained, 890 Sq Ft Unit Boasts An East Facing Unobstructed City View W/ Tons Of Natural Light! Great Facilities: Indoor Swimming Pool, Billiards Rm, Mahjong Rm, Ping Pong Rm, Party/Meeting Rm, Guest Suites, Sauna, Well Equipped. (id:35762)
Prompton Real Estate Services Corp.
906 - 8 Wellesley Street W
Toronto, Ontario
Experience upscale, hassle-free living with this brand-new, East-facing 2-bedroom, 2-bathroom condo at 8 Wellesley St W.This beautifully designed home features a sleek open-concept layout, a modern black-themed kitchen with high-end finishes, and a split-bedroom design that offers ultimate privacy.One of the highlights is the 300 SF private terrace, offering unobstructed views and amazing natural sunlight that fills the home throughout the dayperfect for relaxing or entertaining.Located in the heart of downtown Toronto, youre just steps away from Wellesley Subway Station, UofT, TMU, Yorkville, top restaurants, shopping, and the Financial District.To make life even easier, Bell high-speed internet is included, so you can enjoy hassle-free city living from day one.Dont miss out on this rare opportunity to experience luxury, convenience, and comfort all in one place! (id:35762)
Soldwell Realty
7 Hilts Drive
Richmond Hill, Ontario
Newer 4 Bedroom Over 2500 Sq Ft Luxury Townhouse In A Fantastic Location Of Richmond Hill, Hardwood Throughout, Lots OfUpgrades, 9" Ceiling For 3 Levels, S/S Appliances, Quartz Counter. Huge Walk In Closet In Master, Tray Ceiling And Oversized Glass Shower. ElegantStaircase, Lots Of Storage! Richmond Green S.S, Close To All Amenities, Walk To Parks, Major Shopping Center Costco, Home Depot, SupermarketsEtc., Mins To Highway 404, Must See!!! (id:35762)
RE/MAX Realtron Mich Leung Realty Inc.
75 Elphick Lane
Toronto, Ontario
This spacious 3+1 bedroom, 3.5 bathroom Semi Detach home offers an inviting open-concept. The basement features a separate entrance through garage, a full bedroom and bathroom, making it an excellent rental opportunity to help with your mortgage , Back yard is kid pay ground ideal for young family, Enjoy the walk-out balcony from the living room, perfect for relaxing, and a private ensuite in the primary bedroom for added comfort. Conveniently located just minutes from Hwy 401, Hwy 400, and Yorkdale Mall. Welcome home schedule your viewing today! (id:35762)
Century 21 Leading Edge Realty Inc.
115 - 51 Paulander Drive
Kitchener, Ontario
Beautifully Updated End-Unit Townhouse in a Fantastic Location! This well-maintained home is ideally located within walking distance of shopping, public transit, and essential amenities. Recent upgrades include a high-efficiency furnace, air conditioning, and a new roof. The open-concept living and dining area flows seamlessly into a spacious kitchen with ample counter space, generous storage, and stainless steel appliances, including a fridge and stove. Enjoy a carpet-free interior with three spacious bedrooms and a fully finished basement featuring a recreation room and a 3-piece bathroom. The property also includes a single-car garage, plenty of visitor parking, and a well-managed condo corporation. Newer sliding doors open to a private yard perfect for entertaining family and friends. Nestled in the sought-after Victoria Hills neighborhood, this home is a must see! **UNIT 14, LEVEL 1, WATERLOO NORTH CONDOMINIUM PLAN NO. 51 ; BLK G & PT LT H PL 1234, PT LT 98-103INC & PT LT 106 PL 786 PT 1 58R1934 AS MORE FULLY DESCRIBED IN SCHEDULE 'A' OF DECLARATION 606145 ;KITCHENER** (id:35762)
RE/MAX Skyway Realty Inc.


