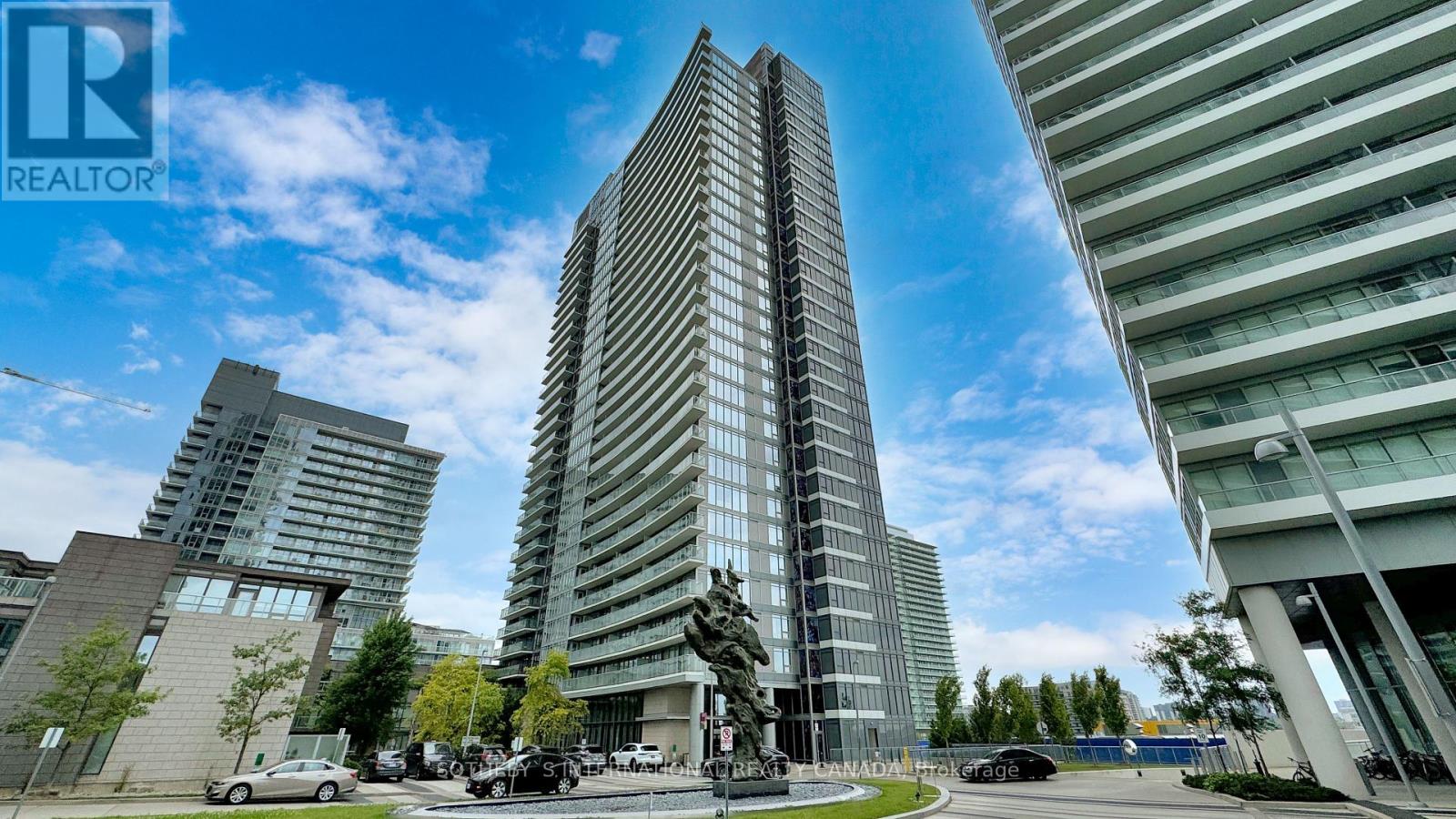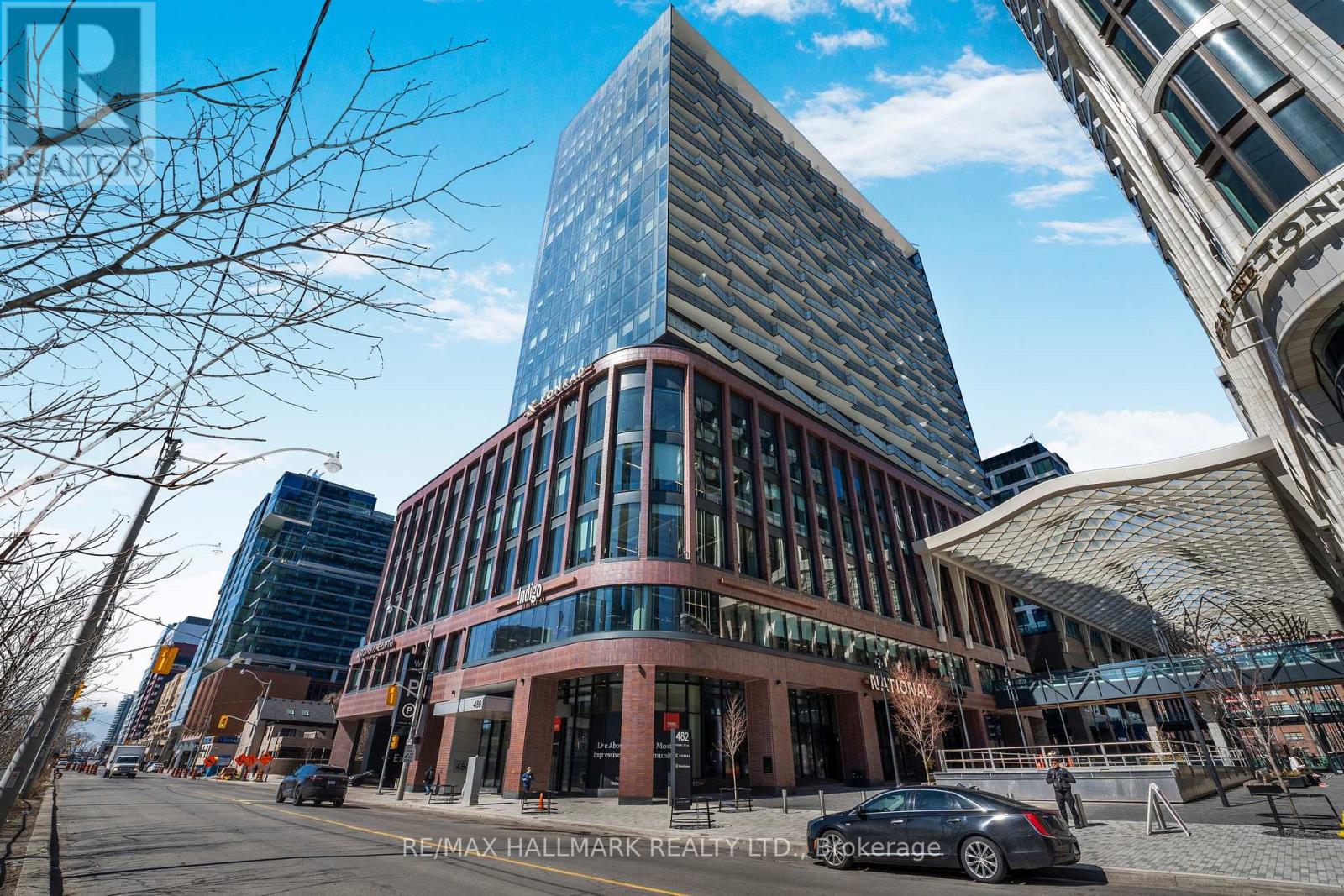728 - 543 Richmond Street W
Toronto, Ontario
Welcome to 543 Richmond St Unit 728 Residences At Portland. Nestled In The Heart Of The Fashion District. 1 Bedroom, 1 Bathroom, W/O Balcony, Perfect Layout, Steps From The Entertainment District & Minutes From The Financial District, Developed By A Very Reputable Builder "Pemberton Group". Building Amenities Include 24 Hr Concierge, Fitness Centre, Party Room, Games Room, Outdoor Pool, Rooftop Lounge W/Panoramic Views Of The City + Many More. (id:35762)
Homelife Maple Leaf Realty Ltd.
1398 Yonge Street
Toronto, Ontario
Rarely Offered Prime Yonge St Investment Opportunity! Exceptional commercial-residential property in a high-demand location, perfect for end users, investors, or developers. The main floor retail space is currently occupied by a pharmacy. The upper levels feature 4 residential units (2 one-bedroom and 2 bachelor apartments) with great potential for renovation and increased rental income. Take advantage of high foot traffic, upcoming developments, and unbeatable accessibility just steps from the subway, public transit, and all city amenities. An incredible opportunity with many possibilities! (id:35762)
Forest Hill Real Estate Inc.
1707 - 65 Skymark Drive
Toronto, Ontario
An exceptional and Luxurious Renovated top to bottom Open concept Apartment in a Tridel Built High Rise. This Luxurious unit comes with 2 Split bedrooms Open concept Living room and Dinning room with an unobstructed View.Unparalleled Kitchen, Master bedroom and walk in closet. This open concept unit carefully designed to make you feel right at home. Smooth ceilings with 45 Pot lights. This Building offer World class amenities with indoor and out door pool, hot tub, sauna, full gym, Library, Part room, tennis, pool table and squash courts. Close to malls churches Highways and walking distance to shops. Must see you will not be disappointed. Shows very well. (id:35762)
RE/MAX Hallmark Realty Ltd.
4102 - 161 Roehampton Avenue W
Toronto, Ontario
Invest in a Lifestyle, Not Just a Home! Discover this stunning 1+1+den bedroom condo that redefines modern living with: Spectacular City Views: Enjoy breathtaking scenery from the spacious balcony. Builder Upgraded Condo Features with an additional cost of $17,933.88 including Modern kitchen with built-in appliances, quartz countertops, backsplash, upgraded flooring, window roller blind and a luxurious bathroom, along with upgraded laundry and a bathroom mirror cabinet. Bright, Open Concept Design: Sunlit living space with expansive windows. Upgraded Functional Den: Ideal for a home office or a single bed. Extra: Locker Owned for more storage space Unbeatable Location: Steps to Eglinton Subway Station, LRT, and top-rated Whitney Jr PS school. Indulge in 5-Star Resort-Style Amenities: 24/7 concierge service State-of-the-art fitness center Rooftop infinity pool with cabanas Yoga studio Sports lounge with a golf simulator Stylish party room Convenient dog wash station Guest suites for visitors Fully equipped business center Perfect for first-time homebuyers and savvy investors, this condo offers a prime location, exceptional features, and an incredible opportunity to be part of Midtowns thriving community. Don't just buy a home invest in a lifestyle! Extras: Fridge, Dishwasher, Stove Top, B/I Oven, Upgraded Washer & Dryer, All Existing Light Fixtures. (id:35762)
Keller Williams Referred Urban Realty
404 - 740 Eglinton Avenue W
Toronto, Ontario
Welcome to this bright and spacious 2-bedroom, 1-bath corner unit in a charming low-rise boutique building at Bathurst & Eglintona prime opportunity to own in one of Torontos most desirable neighborhoods! With tons of natural light streaming through large windows, this turnkey home features modern laminate flooring throughout and an updated bathroom with modern features. The open-concept living and dining areas provide the perfect space for entertaining or unwinding, while the well-positioned kitchen offers ample storage and counter space. Both bedrooms are generously sized with great closet space, making this unit ideal for comfortable city living.Whether you're a young professional or a couple looking to get a start in Torontos booming real estate market, this unit is the perfect place to call home. Enjoy the best of urban convenience with shops, restaurants, parks, and top-rated schools just steps away. Commuting is effortless with easy access to TTC, the upcoming Eglinton Crosstown LRT, and major highways (Allen Rd, 401, and DVP)placing the entire city at your fingertips. Photos are staged virtually. (id:35762)
RE/MAX Professionals Inc.
2916 - 121 Mcmahon Drive
Toronto, Ontario
Welcome to this stunning 1-bedroom plus den condo, offering 645 square feet of bright, spacious living space with 9-foot high ceilings that create an open and airy atmosphere. Step out onto the 45 square feet open balcony, where you can relax and enjoy breathtaking unobstructed views of the park and open skyline, making it the perfect spot to unwind after a long day. The unit features a beautifully designed kitchen with sleek granite countertops and a modern glass backsplash, ideal for both everyday living and entertaining. Conveniently located close to hospitals, plazas, shopping malls, big box stores, and IKEA, this condo offers unmatched accessibility. Plus, with easy access to major highways 401 and 404, commuting has never been easier. (id:35762)
Sotheby's International Realty Canada
3010 - 2191 Yonge Street
Toronto, Ontario
Welcome to Quantum 2, The North Towner built by Minto and conveniently located in the Vibrant Yonge & Eglinton neighbourhood. This sun filled one bedroom + unit offers a very functional layout and is in move in condition. Will not disappoint. Building includes 5Star Amenities: Indoor Pool, Gym, Sauna, Media Room, Meeting Room, Outdoor Terrace With BBQ, Guest Suites, 24 Hr. Concierge, & many more. Kindly remember to review the interactive Virtual tour and Floor plan. (id:35762)
RE/MAX Condos Plus Corporation
1088 Avenue Road
Toronto, Ontario
A rare opportunity to own a fully renovated triplex in the heart of the city. Thoughtfully designed and meticulously updated, this property features three stylish, self-contained units all separately metered with high end finishes, without the burden of maintenance fees. Two of the units offer over 1,000 sq ft and two spacious bedrooms, ideal for investors, multi-generational families, or homeowners looking to generate meaningful rental income. Perfectly positioned within the Allenby Jr PS catchment and just steps to the upcoming LRT, along with the shops, cafés, and vibrant energy of Avenue & Eglinton. With vacant possession, you can set your own rents or move in and let the rest work for you. A rare 2-car garage plus laneway parking completes the package. Whether you're building your portfolio or planting roots in one of Toronto's most sought-after neighbourhoods, this is a property that truly delivers. (id:35762)
Slavens & Associates Real Estate Inc.
3204 - 88 Blue Jays Way
Toronto, Ontario
Welcome to Toronto's iconic Bisha Hotel & Residences. You'll love the layout and finishes of this 1-bedroom + den with floor to ceiling windows. The southeast views, flood the space with natural light. The versatile den features a custom Murphy bed, perfect for guests or home office. Designed for modern urban living, this suite boasts high-end finishes, including The gourmet kitchen; equipped with integrated appliances, centre island with breakfast bar, and ample cabinet space. Separate dining area. The primary has sliding doors, and large walk-in closet. Enjoy world-class Bisha amenities, including a rooftop infinity pool, fitness centre, 24-hour concierge, and exclusive resident access to the hotels upscale restaurants and lounges and more. Located in the heart of Torontos Entertainment District, you're steps from the city's best dining, shopping, and nightlife. (id:35762)
Keller Williams Referred Urban Realty
516 - 480 Front Street W
Toronto, Ontario
Indulge in an unparalleled living experience at Tridels The Well Classic Series II. This brand-new, never-before-occupied two-storey residence boasts an expansive 1,394 sq ft of sophisticated space, featuring two elegantly appointed bedrooms, each with its own luxurious ensuite bathroom. The opulent primary bedroom stretches the full length of the unit, offering both a spacious closet and a walk-in closet, along with an ensuite bath equipped with a double vanity, a glass-enclosed shower, and pristine porcelain flooring. The kitchen is a true masterpiece, designed for the discerning chef, showcasing engineered quartz countertops, dark wood composite cabinetry, and top-tier Miele appliances. The open-concept living and dining areas exude elegance, providing an ideal setting for entertaining and flowing seamlessly out to a 240 sq ft private terrace. This exquisite outdoor space is fitted with a BBQ gas hookup, water hookup, and a beautifully landscaped garden, all maintained by the buildings dedicated service team, complete with an efficient irrigation system. (id:35762)
RE/MAX Hallmark Realty Ltd.
2703 - 33 Lombard Street
Toronto, Ontario
Spire - Two Bedroom Suite On High Floor With Amazing North City Views! Preferred Split Bedroom Layout. Beautifully Updated Kitchen, Refaced Cabinetry With Quartz Countertops/Backsplash & Stainless Steel Appliances: Liebherr Fridge, Jennair Dishwasher & Stove, New Heat Pump (24), Beautiful Oversized Deep Sink With Tray. Professional Closet Organizers Throughout, 9Ft Ceilings, Floor To Ceiling Windows In All Rooms With Lots Of Natural Light. Spacious Balcony. Includes Parking + Double Bike Rack! Beautifully Maintained - Owner Occupied Suite. Professionally Painted. Amazing Value. Steps To Financial District, Path/Subway, St Lawrence Market, Restaurants, Eaton Centre, Shopping & More. (id:35762)
Sotheby's International Realty Canada
801 - 240 Heath Street W
Toronto, Ontario
Luxury Boutique Living At The "240 Heath" With First Class Services In Toronto's Prestigious Forest Hill. Fully Redesigned & Remodelled 1927** Sq Ft Of Lavish Space, Including Approx 200 Sqft Enclosed Balcony, With An Abundance Of Natural Light From Floor To Ceiling Windows With South Views. Custom Kitchen W/ Central Island / Breakfast Bar, Quartz Counter Tops & B/I Miele Appliances. Prem Engineering Hardwood Fl T- Out. Custom B/I Closets, B/I Entertainment Lv Unit W/ Fire Place. Ample Underground Visitor Parking. Must Be Seen! (id:35762)
RE/MAX West Realty Inc.












