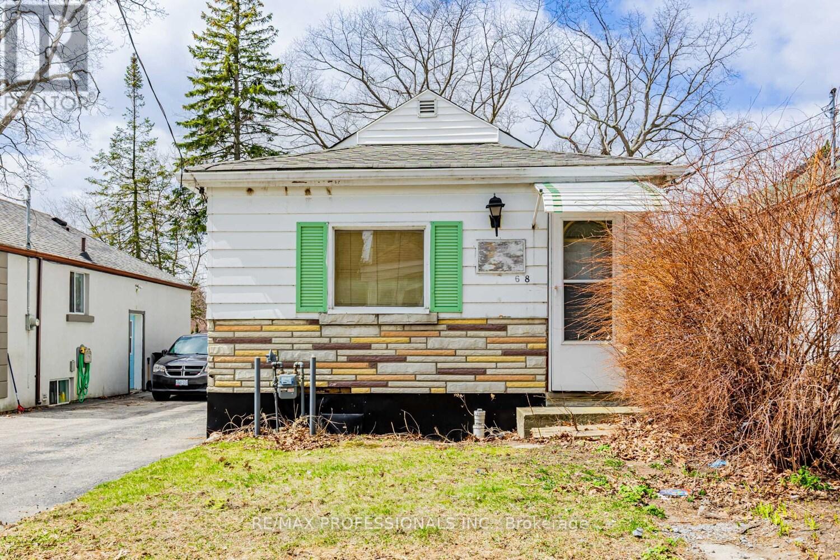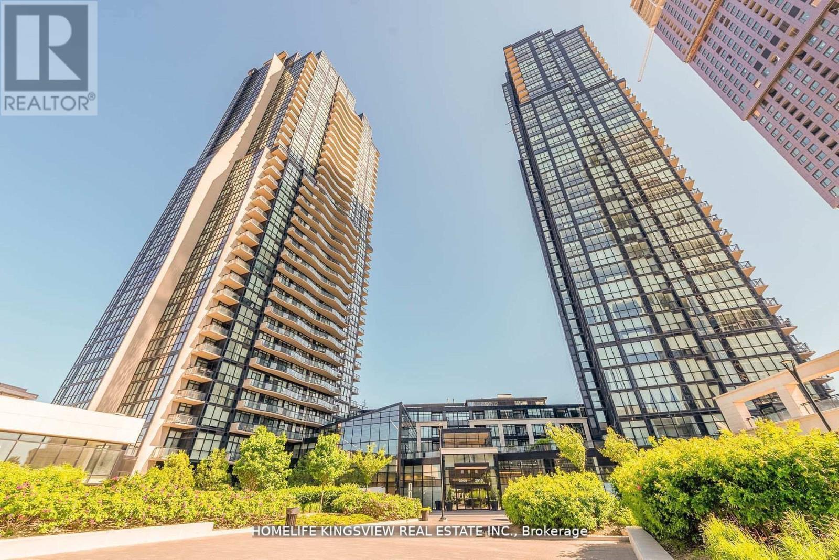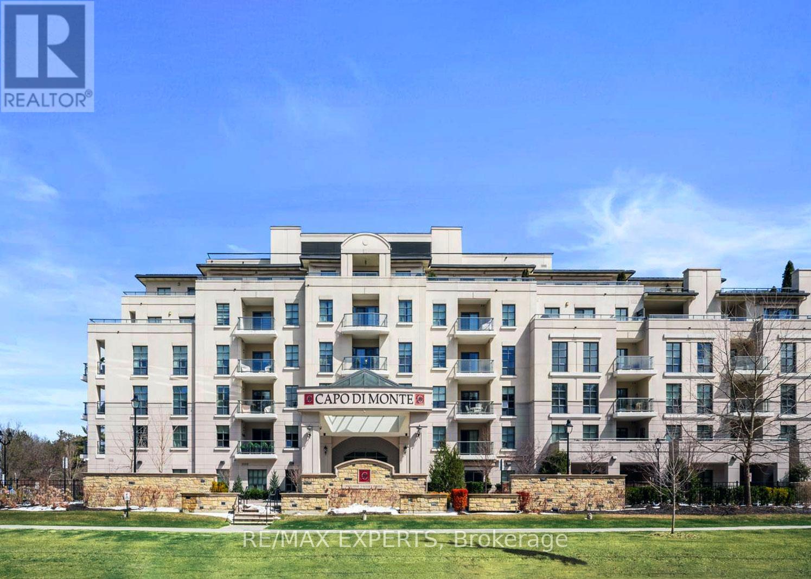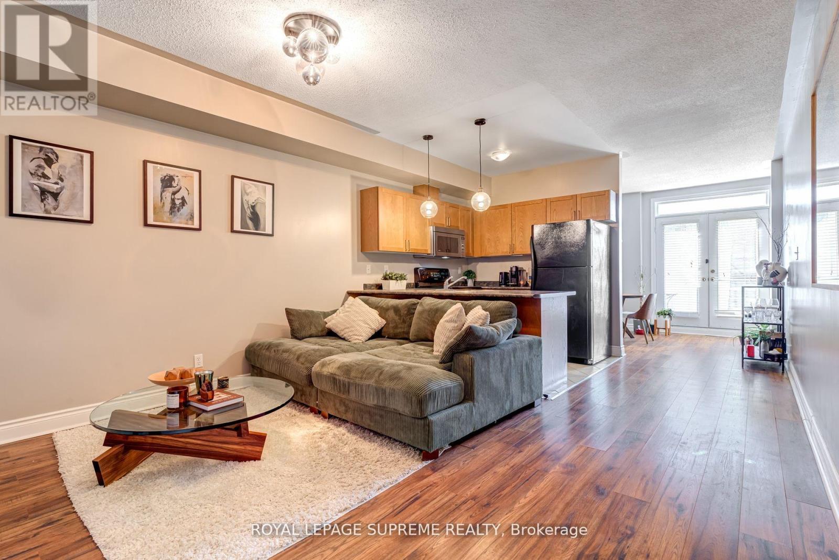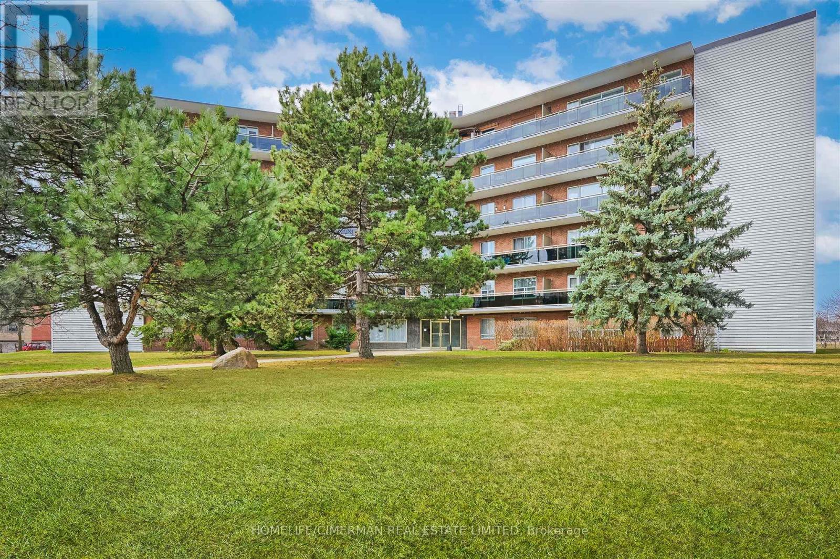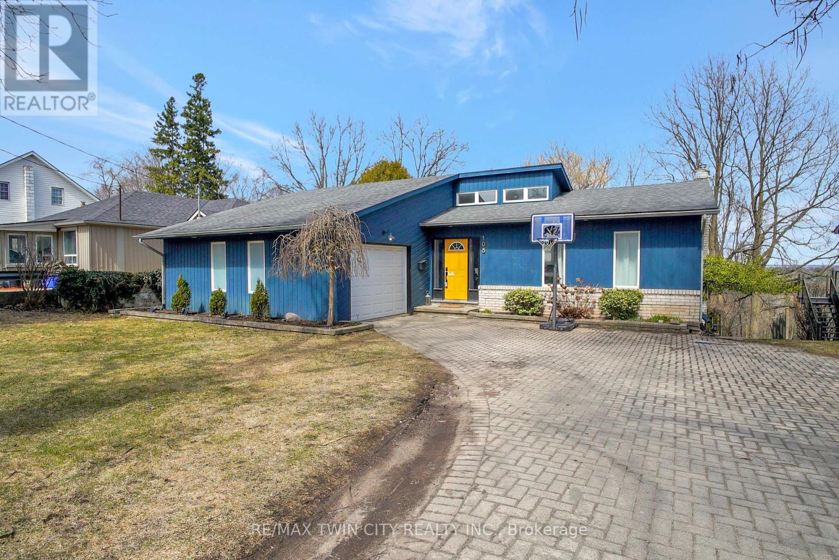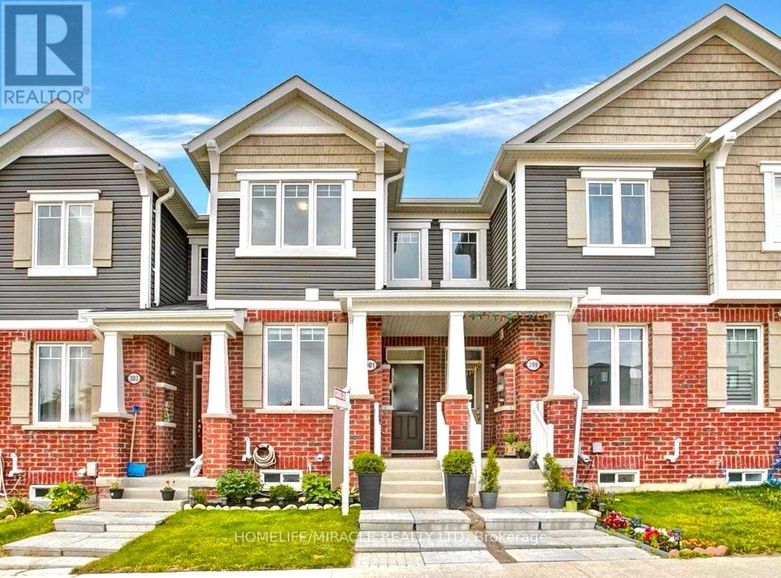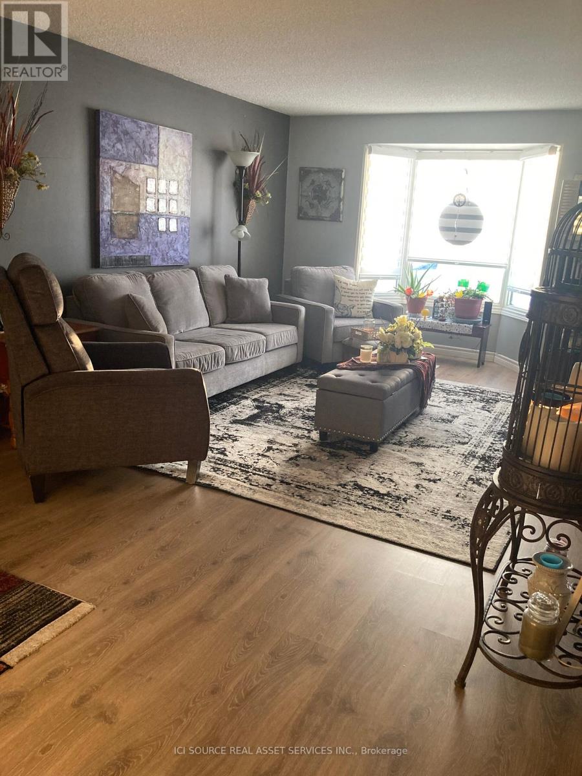68 Mcdonald Avenue
Toronto, Ontario
Attention renovators & Investors!! Welcome to 68 McDonald Ave, a fantastic investment opportunity in the heart of Toronto. This 3-bedroom, 2-bathroom home is situated on a generous30' x 138' lot, offering ample space and potential. This property is perfect for investors or renovators looking to bring their vision to life. While the home needs some TLC, it boasts great bones and is ready for your personal touch. The spacious lot provides endless possibilities for expansion, landscaping, or a complete transformation. Don't miss out on this rare chance to create your dream home or invest in a sought-after neighborhood. (id:35762)
RE/MAX Professionals Inc.
619 - 50 Power Street
Toronto, Ontario
Experience urban living at its best with this modern 3-bedroom, 2-bathroom unit at 50 Power St. Featuring high ceilings and an open-concept design, this home offers a spacious, airy feel perfect for contemporary lifestyles. The sleek kitchen fows into a bright living and dining area, ideal for both entertaining and everyday living. The primary bedroom includes a private ensuite, while all bedrooms are bathed in natural light. Located in a vibrant neighborhood, this unit is steps from public transit, major highways, shopping, dining, and parks, ensuring ultimate convenience. Additional highlights include in-unit laundry, secure building access, and premium fnishes throughout schedule your viewing today! (id:35762)
Homelife New World Realty Inc.
3278 Marlene Court
Mississauga, Ontario
Hello there, I'm 3278 Marlen Court a lovingly maintained and upgraded gem tucked away on a quiet court in the heart of Applewood, and I can't wait to welcome you in! From the movement you step through my door, you'll feel the warmth and charm that make me a true family home. I've been freshly painted from top to bottom and recently upgraded to blend timeless character with modern comforts. My brand new kitchen is one of my favorite features-porcelain floors, quartz countertops, brand-new stainless-steel appliances, and a sleek, contemporary design that's perfect for both daily life and entertaining guests. My main level boosts rich hardwood floors, elegant crown Mouldings, and pot lights that fill the spacious living room with light. A stylish glass railing separates my cozy family room from the dining area, giving you an open feel while keeping things beautifully defined. My main bathroom offers a relaxing corner tub, handheld showerhead. Sunlight streams in through my newer windows, bringing natural light into every corner. Downstairs I offer a fully finished basement with new laminate flooring, fresh paint, an ideal rec room, games room, or whatever your heart desires. Need a retreat? Step out to the backyard and you'll fine a private oasis, complete with a wood deck and gas hookup, perfect for summer barbecues or peaceful evenings under the stars. I also come with central air, all appliances, and light fixtures included. L'm move-in ready and full of charm, waiting to be part of your next chapter in one of Applewood's most desirable nighborhoods. Let's make memories together. (id:35762)
RE/MAX Premier Inc.
808 - 2910 Highway 7 Road W
Vaughan, Ontario
*Super Rare Gem*. It Is One of The Biggest Units In The Building. This Gorgeous Unit Boasts Approximately 1200 Square Feet Of Living Spaces! Suite Features An Open Concept Living Dining Rooms With Lots Sunlights Coming Through From The East. 9 Foot Floor To Ceiling Windows That Provide Spectacular 360 Views Of The City. Laminate Floors Throughout. Spacious Gourmet Kitchen That Is Larger Than A Typical Kitchen Of A House - Features Stainless Steel Appliances, Granite Counters, Breakfast Bar and Lots of Cabinet and Counter Spaces. Brand New Light Fixtures, New Automatic Zebra Blinds. 2 Large Bedrooms With Renovated Master Ensuite and Walk In Closet. A Spacious Den That Can Be An Office Or Guest Room. **Parking and Locker Combination** (A Large Locker Room That Connects To The Parking Spot - Very Convenient - See Photo). State Of The Art Amenities With Concierge, Sauna, Swimming Pool, Party Room, Gym And Yoga Room. Proximity To Highway 400, E.T.R. 407. Vaughan Mills. 5 Minute Walk To VMC Subway Station With Only 2 Stops To York University & 40 Minutes To Union Station. B.B.Q.'S And Pets Allowed. Shows 10++ (id:35762)
Homelife Kingsview Real Estate Inc.
317 - 9909 Pine Valley Drive
Vaughan, Ontario
Welcome to Capo Di Monte, this exclusive six-storey boutique condominium offers a rare opportunity to experience refined European-inspired living surrounded by nature. This beautifully maintained 1 bedroom, 1.5 bathroom suite offers 1,000 sq. ft of elegant interior space plus a 95 sq. ft private porcelain balcony, ideal for enjoying your morning coffee or evening sunsets. Enjoy the rare convenience of two parking spaces with a large storage locker. Approximately 10' soaring ceilings and a thoughtfully designed open-concept layout create a bright and airy atmosphere. The spacious primary bedroom features ample closet space and a private ensuite. Experience the perfect blend of comfort, convenience, and luxury in one of Woodbridges most sought-after buildings. (id:35762)
RE/MAX Experts
184 Wiltshire Avenue
Toronto, Ontario
Welcome Home!! Beautiful And Trendy Jane Parker Square Just Steps To Davenport or St. Clair West. 1 Bedroom + Den That Can Be Used As 2nd Bedroom. W/ 9' Ceilings And Great Room Sizes. Modern Kitchen With Tons Of Storage, Breakfast Bar & Open Concept. Two Entrances With A Small Patio. Located Steps To Parks And To St. Clair TTC Rapid Line, Schools, Community Centre And Stockyards Shopping Area. Private Parking Included! (id:35762)
Royal LePage Supreme Realty
309 - 346 The West Mall
Toronto, Ontario
Affordable living in Prime Central Etobicoke!! Ample natural light in this corner unit with open concept living/dining area!! Perfect for relaxation and entertaining!! Features 3 bdrms, 2 baths, w/o to large balcony overlooking courtyard!! Maintenance fees include heat, water, bdlg ins, common elements and property taxes. Steps to TTC, shopping, and schools. Parks and walking trails at your doorstep. Rental surface parking. Well kept Co-Op Building with strong community focused environment!! Must be seen!! (id:35762)
Homelife/cimerman Real Estate Limited
108 Blenheim Road
Cambridge, Ontario
Welcome to 108 Blenheim Rd, an exceptional home located in the highly sought-after West Galt area of Cambridge. This beautifully designed residence features five spacious bedrooms, including two with their own ensuite, providing ample room for family and guests. The spacious main floor boasts an inviting eat-in kitchen, a large dining room perfect for gatherings, and an oversized living room that creates an ideal setting for entertaining or relaxing with loved ones. Thoughtfully designed to maximize natural light, this home is filled with an abundance of windows that illuminate the interiors with warm, inviting sunlight. The walkout basement is a standout feature, offering easy access to the stunning outdoor space and effortlessly blending indoor and outdoor living. The lower level also includes additional living space, featuring a generous-sized recreation room that is versatile enough for various activities, from movie nights to playtime for children. Outside, the property spans just under half an acre of land, complete with mature trees that provide a sense of privacy and seclusion. The expansive backyard is a true retreat, ideal for enjoying morning coffee on the patio or hosting summer barbecues. A single car garage offers secure parking and additional storage, complementing the homes functional layout. Notably, 108 Blenheim Rd is just a short walk from downtown Galt, where you can explore a variety of shops, cafes, and restaurants, enhancing the vibrant community life. Furthermore, beautiful walking trails along the Grand River are easily accessible, perfect for outdoor enthusiasts who enjoy nature and scenic views. This home presents the perfect blend of space, comfort, and an ideal location. Don't miss the opportunity to make this stunning property your new home in a community that truly has it all! (id:35762)
RE/MAX Twin City Realty Inc.
8596 Milomir Street
Niagara Falls, Ontario
5 Elite Picks! Here Are 5 Reasons To Own This Executive & Stunning, East Facing, Detached Home, Nestled In The Family Friendly & Quiet Neighborhood Of Garner/Forestview! 1) This Turn-Key 4 Bedroom, 4 Bathroom, Carpet Free Home, With No Rear Neighbors, Offers Over 2,600 Sq. Ft Of Living Area (1,878 Sq. Ft Above Grade) Including A Fully Finished Walk Up Basement. 2) Expansive Contemporary Kitchen With Granite Kitchen Countertop, Granite Island & A Stylish Backsplash Accented With High-End Stainless Steel Appliances Including A Brand New Stove And Dishwasher 3) Main Floor Features A Large Foyer, Open Concept Layout & Vaulted Ceiling. The Modern Open Concept Dining Room Boast A Cozy Gas Fireplace In Large Family Room Plus Main Floor Laundry. W/O To A Beautiful Fully Fenced Backyard Complete With A Wooden Deck For Your All Year BBQ. 4) Second Floor Features Elegant Primary Bedroom With High Ceilings And A Walk-In Closet. The Luxurious Master En-Suite Features Quartz Countertop & A Deep Corner Jacuzzi Style Soaking Tub. The Remaining 3 Bedrooms Are Generous Sized With Built In Closets. 5) The Professionally Finished Basement Includes A Large Rec Room, Private Bathroom, Large Legal Windows, Legal Separate Entrance And A Permit For Construction Of Legal Second Dwelling Approved By The City. Extras: Functional Floor Plan, Updated With Fresh Paint, Natural Oak Stairs With Wooden Pickets, California Shutters, Pot Lights, 6 Parking Spots, No Sidewalk, Granite Countertops, AC (2023). Walking Distance To Loretto Catholic Elementary School, Kate S Durdan Public School, Saint Michael Catholic High School, Forestview Public School & DSBN High School. Few Minutes Drive To Almost Every Big Box Store- Walmart, Freshco, Costco, Winners, RONA, Cineplex, Restaurant, Library, & Community Centre! Close To Go Train, QEW & Rainbow Bridge. A Must See! True Gem To Call Home! Some Pics Are Virtually Staged For Ideation Purposes. (id:35762)
Exp Realty
7 Jeffery Drive
Mulmur, Ontario
Welcome to this impressive, fully finished, meticulously maintained Bungalow that is perfectly positioned on a large, private lot in a sought-after community! This was the original model home, and features many high end upgrades including stone and brick exterior finishings, prime location within the community, surround sound throughout the home and fully insulated triple car garage with backyard access. You will be initially greeted with a lovely landscaped covered porch, perfect to enjoy a coffee and listen to the sound of your small front pond. Upon entering the home, you will find a beautifully designed open-concept layout that is full of warmth and functionality. Offering over 4000 sqft of finished living space, this Bungalow offers a spacious main level with high ceilings, a great room with a cozy fireplace, an office, laundry room conveniently located off of the garage, and large windows that flood the home with natural light. The fully finished basement offers amazing additional enjoyment, whether you envision it as a recreational haven to entertain or offering further living space to family. Featuring an additional kitchen, bedroom, huge rec room with a stone propane fireplace, a play room, and bathroom complete with a steam shower. This additional living space is huge and offers you so much versatility. Out back, you are greeted with a lovely patio that over looks your huge back yard, that is private and offers a nice grouping of trees at the back to enjoy. This is such a great community and this Bungalow is sure to impress! Features: Access to a Sports Court/Winter Ice Rink/Park within the Community, Great Commuting Location, Fully finished massive basement. (id:35762)
RE/MAX Hallmark Chay Realty
301 Equestrian Way
Cambridge, Ontario
Welcome to 301 Equestrian Way Discover this beautiful 2-storey townhome offering almost 1500 sq. ft. of stylish and functional living space. This OWNER OCCUPIED AND WELL MAINTAINED unit Features 3 spacious bedrooms, 3 modern washrooms, a versatile den, and convenient main-floor laundry. The open-concept main floor is designed for both comfort and entertaining, with large windows that flood the space with natural sunlight and a walk-out to your private terrace overlooking the park perfect for relaxing or hosting guests. Enjoy the upgraded kitchen, complete with quartz countertops, a stylish backsplash, stainless steel appliances, a breakfast bar. Plenty of storage in garage and basement. This home also boasts a rare oversized 1.5-car garage with interior access for added convenience. Located in the prestigious River Mill community, just minutes from Hwy 401 and Hwy 8.Additional highlights include *** Proximity to park and future school *** School bus stop right in front of the home *** Short walk to a new GRT bus stop *** Nearby Toyota Manufacturing Plant *** Upgraded 200 Amp Electrical Panel ($10K value) EXTRAS --Water Softener, Reverse Osmosis Water Filtration System , RING Doorbell, Central Vacuum, Fridge, Stove, Dishwasher, Washer and Dryer, All Electrical Light fixtures and Window Coverings. (id:35762)
Homelife/miracle Realty Ltd
20 Fairview Crescent
North Perth, Ontario
Welcome to 20 Fairview Crescent "The Village". This home is located in a Modular Park, but it was built on site with a 4' crawl space to hold the furnace, water heater, sump pump and storage. This well maintained home features 2 bedrooms, 3 piece bathroom newly renovated 1 year ago, kitchen, dining room, living room and laundry, all new laminate flooring throughout the house, as well as a 3 season sunroom which leads to private rear deck overlooking a pond. This home is on leased land ($727/Mth). There is a Community Hall which has TV, pool table and shuffle board. There is a games night, bingo night and can hold family gatherings. *For Additional Property Details Click The Brochure Icon Below* (id:35762)
Ici Source Real Asset Services Inc.

