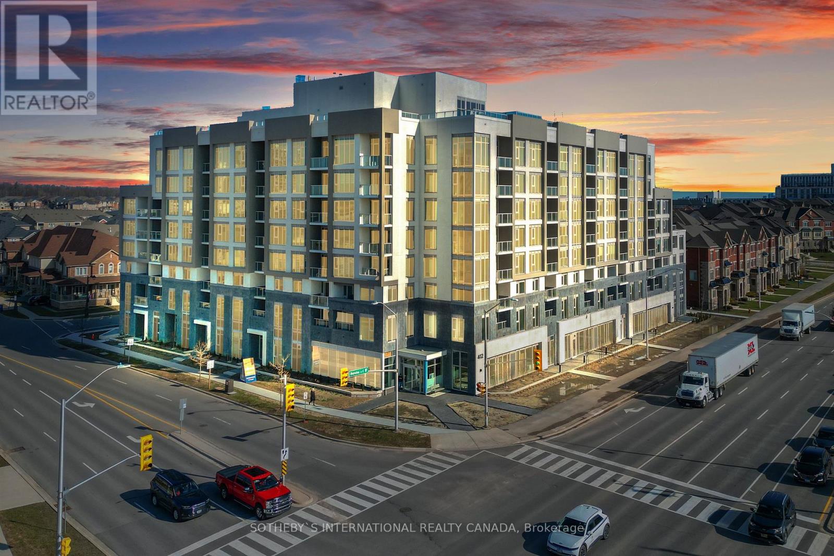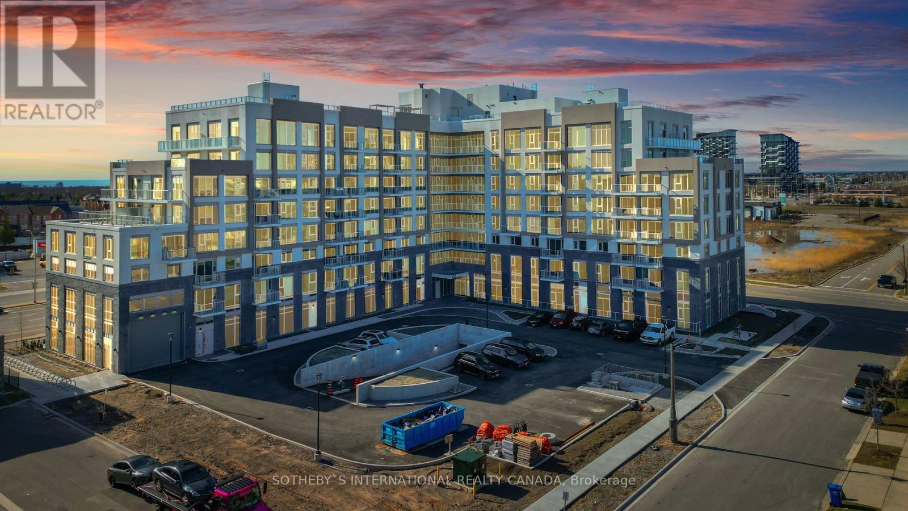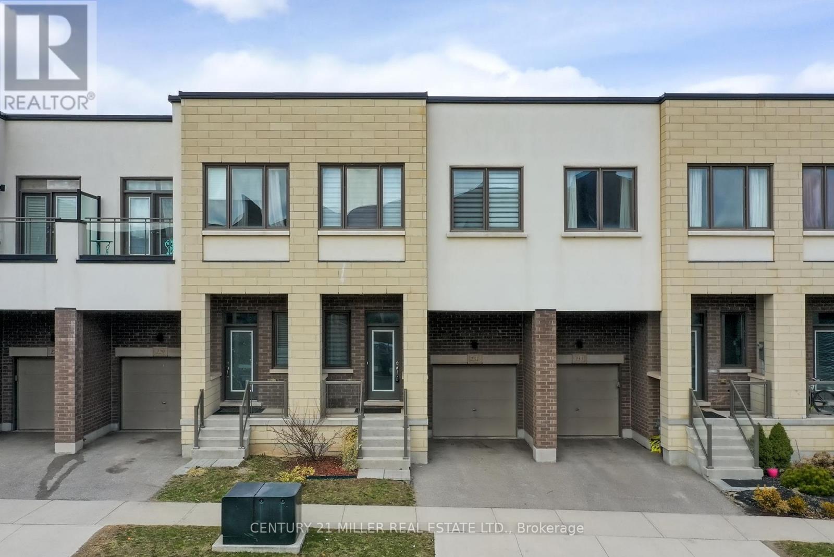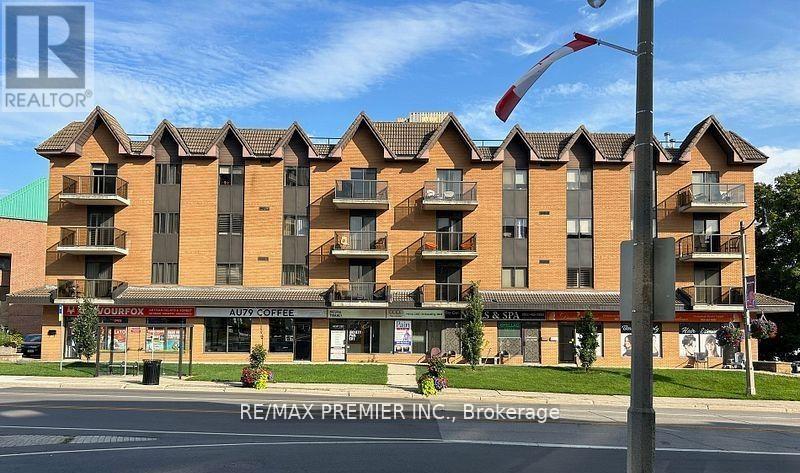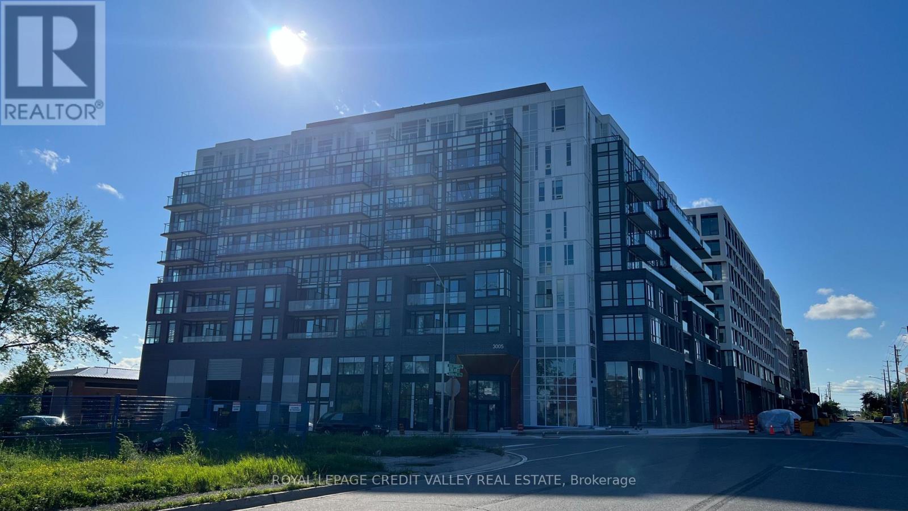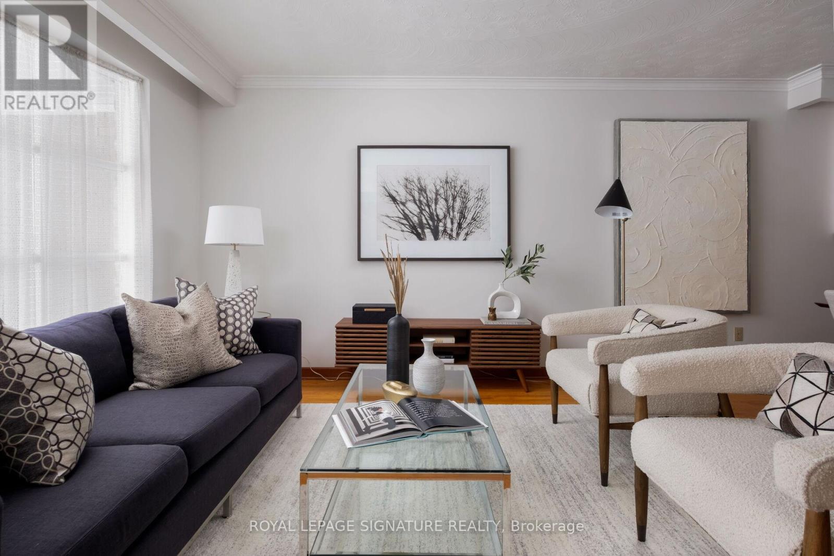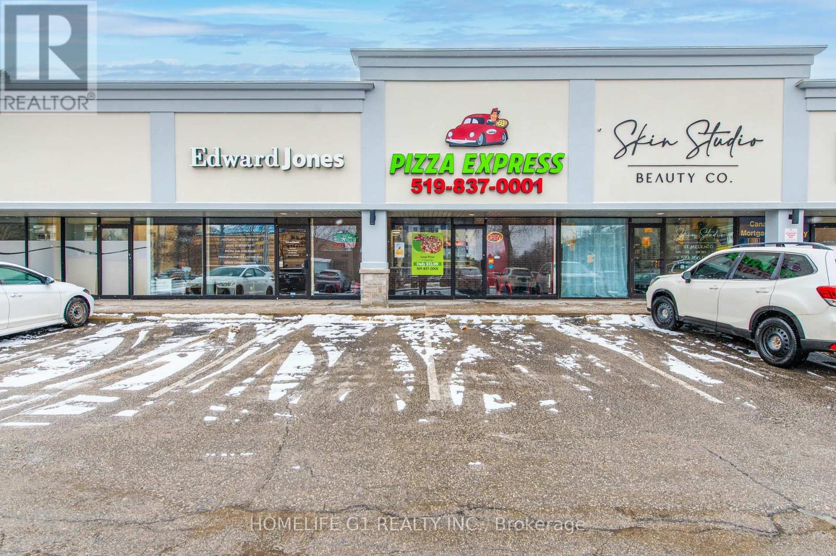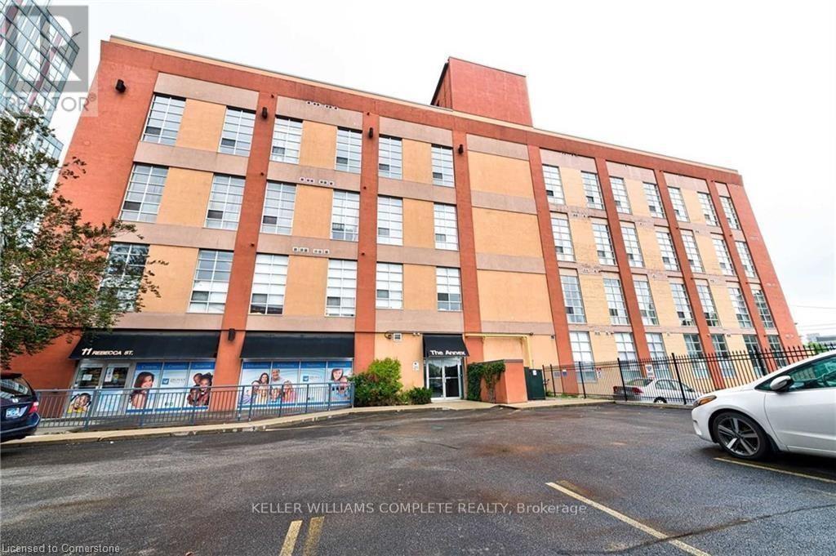710 - 412 Silver Maple Road
Oakville, Ontario
Welcome to The Post Condos by Greenpark Homes Sub-Penthouse Corner Suite. Experience refined living in this stunning sub-penthouse corner suite at The Post Condos, aprestigious new development by Greenpark Homes, now ready for occupancy. This thoughtfully designed 2-bedroom, 2-bathroom suite spans 835 sq. ft., offering spacious, modern living with 9' ceilings, floor-to-ceiling windows, and an abundance of natural light. The open-concept layout features quartz countertops, laminate flooring, and a generous storage closet ideal for both everyday comfort and upscale entertaining. Exceptional Building Amenities Include: A panoramic rooftop terrace Elegant party room and private dining space Fully-equipped exercise room with Yoga studioGames Room Co-Working Spaces Social Lounge Dedicated pet grooming stationProfessional concierge servicesPrime Location with Unmatched ConnectivitySituated just moments from QEW, 403, 407, and the GO Station, this address offers seamlesstransit options and public transportation at your doorstep. Whether you're commuting or exploring, convenience is always within reach. Don't miss this rare opportunity to live in a beautifully elevated suite in one of Oakville's most anticipated condominium communities. (id:35762)
Sotheby's International Realty Canada
720 - 412 Silver Maple Road
Oakville, Ontario
Welcome to The Post Condos by Greenpark Homes Where Sophistication Meets Convenience Presenting a rare opportunity to own a sub-penthouse corner suite in Oakville's newest landmark residence. Currently under construction with occupancy already underway, this thoughtfully designed 2-bedroom, 2-bathroom suite spans 682 sqft of stylish interior living space perfectly complemented by a private corner balcony offering elevated city views. Step inside to discover: Soaring 9' ceilings Floor-to-ceiling windows bathing the space in natural light Quartz countertops and sleek laminate flooring A meticulously designed open-concept layout ideal for modern urban living Residents will enjoy resort-inspired amenities, including: A panoramic rooftop terrace Elegant party room and private dining space Fully-equipped exercise room with Yoga studio Games Room Co-Working Spaces Social Lounge Dedicated pet grooming station Professional concierge services Prime Location with Unmatched Connectivity Situated just moments from QEW, 403, 407, and the GO Station, this address offers seamless transit options and public transportation at your doorstep. Whether you're commuting or exploring, convenience is always within reach. Enjoy proximity to: Upscale shopping and fine dining Renowned schools and medical facilities Scenic parks and trails (id:35762)
Sotheby's International Realty Canada
231 Fowley Drive
Oakville, Ontario
Welcome to this exceptional Great Gulf-built 2-storey townhome, perfectly positioned on a premium ravine lot in the highly sought-after Glenorchy community. Offering a total of 2,572 square feet of beautifully finished living space, this thoughtfully designed home delivers the perfect balance of comfort, style, and functionality for todays modern family. From the moment you step inside, youll appreciate the attention to detail and the quality upgrades throughout. Soaring 9-foot ceilings create a sense of openness, while wide-plank floors and upgraded porcelain tile flow seamlessly through the main living areas. The heart of the home is the kitchen, featuring shaker-style cabinetry, a striking marble herringbone backsplash, and plenty of counter space for both cooking and entertaining. The kitchen overlooks the spacious dining area and family room, which walks out to a private deck with serene views of the ravinean ideal space for morning coffee or sunset dinners. Upstairs, you'll find three generously sized, light-filled bedrooms, along with a convenient second-floor laundry room and two full bathrooms. The primary suite spans the entire rear of the home, taking full advantage of the tranquil ravine backdrop. It includes a large walk-in closet and a private ensuite bath, offering a peaceful retreat after a long day. The fully finished walk-out basement extends your living space even further, featuring a bright recreation room, a stylish three-piece bathroom, and a versatile fourth bedroom, perfect for guests, a home office, or in-law potential. Tucked away on a quiet, family-friendly street, this home offers a rare combination of privacy and community, all within close proximity to top-rated schools, parks, trails, shopping, and major commuter routes. Dont miss your chance to own this stunning ravine-side gem in one of Oakvilles most desirable neighbourhoods. (id:35762)
Century 21 Miller Real Estate Ltd.
1 - 2464 Lakeshore Road W
Oakville, Ontario
Welcome To 2464 Lakeshore Rd West (Unit #1) In Oakville Reasons To Lease This Retail Space: 1) Great Location At The Corner Of Lakeshore Road & Bronte Road West 2) Steps To The Lake & Bronte Harbour Marina 3) Surrounded By Mixed Specialty Shops & Restaurants 4) Trendy Upper Tier Residential Neighbourhood 5) Steps To Many High End Condo Residences 6) Great Space For Multi Businesses Such As Professional Office, Retail, Convenience Store 7) Unit Can Be Subdivided Into 2 Small Separate Units 8) Extremely Very Good Exposure On Busy Corner 9) Street And Underground Parking Available 10) Currently 1010 Square Feet Can Be Subdivided Into 2 Spaces 11) Minutes To Major Highways (id:35762)
RE/MAX Premier Inc.
13520 5 Side Road
Oakville, Ontario
Experience the pinnacle of luxury in this fully renovated, palatial estate spanning over 4,500 sq ft, with an additional 1,275 sq ft of finished basement. Set on a private 3+ acre lot, this home exudes sophistication and elegance at every turn.Step inside to a grand entrance featuring floating stairs and a spacious, light-filled layout. The home offers 4+2 generous bedrooms, 5 Bathrooms, including a lavish primary suite complete with hydronic heated floors in the bedroom, walk-in closet, and ensuite bathroom.Designed for both living and entertaining, this estate boasts two gourmet kitchens with custom cabinetry and luxury finishes. The expansive recreation room is the ultimate retreat, featuring an indoor whirlpool and custom wet bar.Outside, a gated driveway ensures privacy, leading to a heated 3-car garage, ideal for car enthusiasts. Every detail has been thoughtfully updated, including new HVAC, plumbing, and electrical systems. Enjoy comfort year-round with hydronic heated floors throughout the main floor and basement.Smart features include light automation, security cameras, and rough-ins for a full security system. A whole-home backup generator ensures uninterrupted power during outages.Zoning approval is in place for a 1,820 sq ft accessory building, offering endless potential for a studio, garage, or private retreat. The fully fenced property is also wired for an invisible pet fence for added safety.This estate is a rare offering for those seeking the perfect blend of luxury, comfort, and privacy a true oasis meticulously crafted for the most discerning buyer. Stripped to the bones and meticulously rebuilt, this property showcases a full-scale renovation with exceptional craftsmanship throughout (id:35762)
Sutton Group Realty Systems Inc.
707 - 3005 Pine Glen Road
Oakville, Ontario
Welcome to the Bronte! Sun filled 2 bed/2bath NE facing suite with parking and locker. Higher floor with unobstructed views. Spacious unit with high end finishings plus 9 ft ceilings, stainless steel appliances, tiled backsplash, upgraded flooring, upgraded primary bedroom stand up shower, large open balcony and lots more! (id:35762)
Royal LePage Credit Valley Real Estate
22 Merkley Square
Toronto, Ontario
OFFERS ANYTIME & Freshly Renovated. Almost 2000 sqft above grade 4-level Back Split that's Ideal for Multi-Generational Living! Proudly owned by one Swiss family and structurally renovated over the last 5 years. This large home is impeccably kept. Brand new S/S Appliances, Pristine hardwood floors, generous room sizes, and abundant natural light create a warm, inviting atmosphere that's perfect for family gatherings and peaceful living. The separate side entrance leads to a lower-level space with basement unit potential, offering the perfect opportunity for rental income or private living quarters for extended family. With 3-car parking, guests and multiple vehicles have plenty of room. Roof (2017) HVAC (2017) Electrical (2022). Close to shopping, Mosques, great schools, and fast transit. (id:35762)
Royal LePage Signature Realty
621 - 135 Village Green Square
Toronto, Ontario
This stunning, spacious 652 sq ft Tridel Solaris II condo offers a bright, open atmosphere with RARE 9' ceilings, a feature that truly sets it apart. The well-maintained, neutral decor makes it move-in ready with no updates needed. Enjoy the convenience of a large walk-in closet in the Bedroom, in-suite Laundry, and a Den that can easily serve as a Second Bedroom. The modern, open-concept Kitchen boasts stylish granite countertops, upgraded laminate flooring. Relax on the large balcony, which offers breathtaking sunset views. This luxury Tridel condo also provides 24-hour concierge service, low maintenance fees, and a variety of amenities including a Pool, Hot tub, Steam room, Gym, Outdoor Area, Meeting Rooms, Theatre Room and much More. With its beauty, space, and bright ambiance. This high-quality, luxury Tridel condo offers 24-hour concierge service, a wealth of amenities, and is ideally located near schools, parks, shopping, as well as quick access to Hwy 401, Don Valley Parkway, Hwy 404, and local public transit. (id:35762)
Right At Home Realty
1001 - 255 Keats Way
Waterloo, Ontario
This bright and spacious unit features 2 bedrooms plus a versatile den, 2 full bathrooms, and includes one underground parking spot. Situated in one of Waterloo's most desirable neighbourhoods, the building is just a short walk to Wilfrid Laurier University, the University of Waterloo, T&T Supermarket, public transit, and all the vibrant amenities of Uptown Waterloo. Enjoy stunning panoramic views from your large private balconyperfect for relaxing or entertaining. With 8'5" ceilings and a well-designed layout, the unit offers both comfort and functionality. The primary bedroom boasts a 3-piece ensuite for added convenience. Fantastic location, move-in ready, and shows beautifully! (id:35762)
RE/MAX Twin City Realty Inc.
672 Woolwich Street
Guelph, Ontario
Fantastic opportunity to own a busy, well-established Pizza Express franchise in a prime, high-traffic area near Riverside Park. Located in a consistently high-demand zone surrounded by schools, factories, and residential areas-ideal for large volume orders. Perfect for an owner-operator ready to step into a proven, profitable business model with strong brand recognition and steady sales. Direct sale from franchise owner-no transfer fees. Lease: $4108/ month (plus Hst & TMI), 3 years remaining + 5-year renewal option. Rare chance to own a thriving franchise in one of Guelph's most active commercial pockets. (id:35762)
Homelife G1 Realty Inc.
202 - 11 Rebecca Street
Hamilton, Ontario
Welcome to 11 Rebecca Street, Hamilton! Step into this trendy 1 bedroom apartment offering modern urban living in the heart of downtown Hamilton. With a bright open-concept layout, this space is perfect for those who love both style and functionality. The living area seamlessly flows into the contemporary kitchen, featuring a central island ideal for meal prep, dining, or casual entertaining with bar stool seating. High ceilings, large windows, and a smart layout make this unit feel spacious and full of natural light. Located just steps from Hamilton's best cafes, shops, restaurants, and transit, this apartment is perfect for first-time buyers, downsizers, or investors looking for a low-maintenance lifestyle in a vibrant community. Don't miss out - book your showing today! (id:35762)
Keller Williams Complete Realty
80a Maclennan Avenue
Hamilton, Ontario
Welcome home to this spacious 1/2 duplex on the MOUNTAIN. There is a large private family room with a lovely, brick fireplace on the main level with hardwood floors that has a 2 piece bathroom close by with easy access to the low maintenance backyard through the patio doors. Upstairs there is a living room for you to relax that is just off the kitchen and is appointed with granite counter tops. The kitchen has room for a small table as well has an eat at island. There aer 3 bedrooms and laundry on the second floor. This home is located on a quiet street and close to all amenities including Limeridge Mall with easy access out of town. Book today for your viewing so you aren't disappointed for a June 1, 2025 possession (id:35762)
Exp Realty

