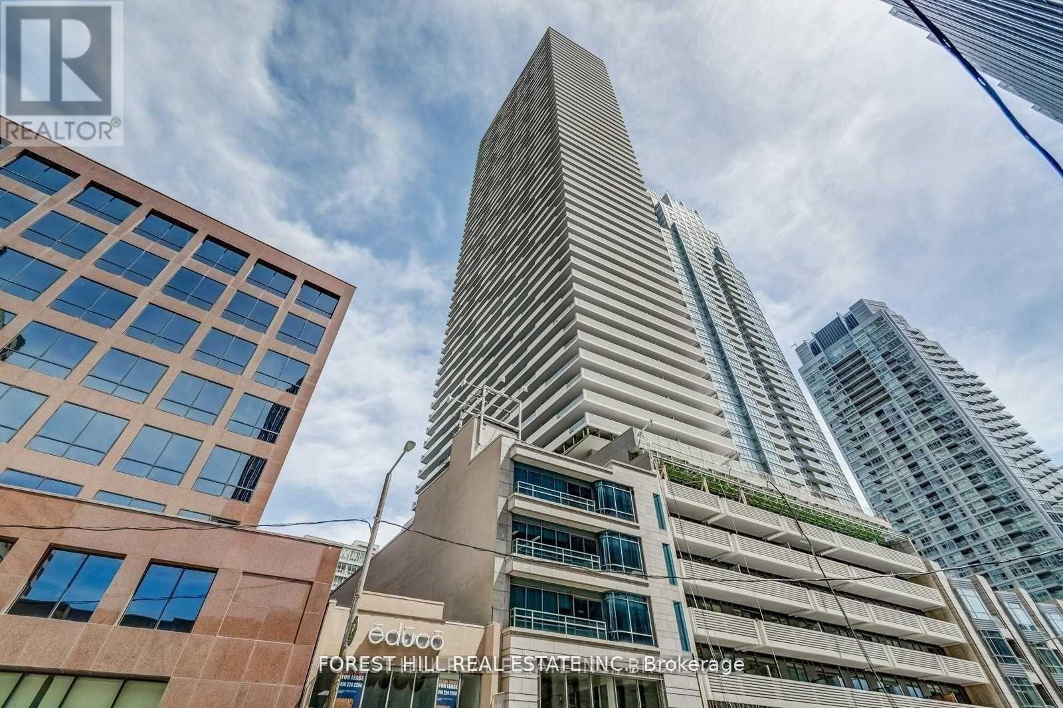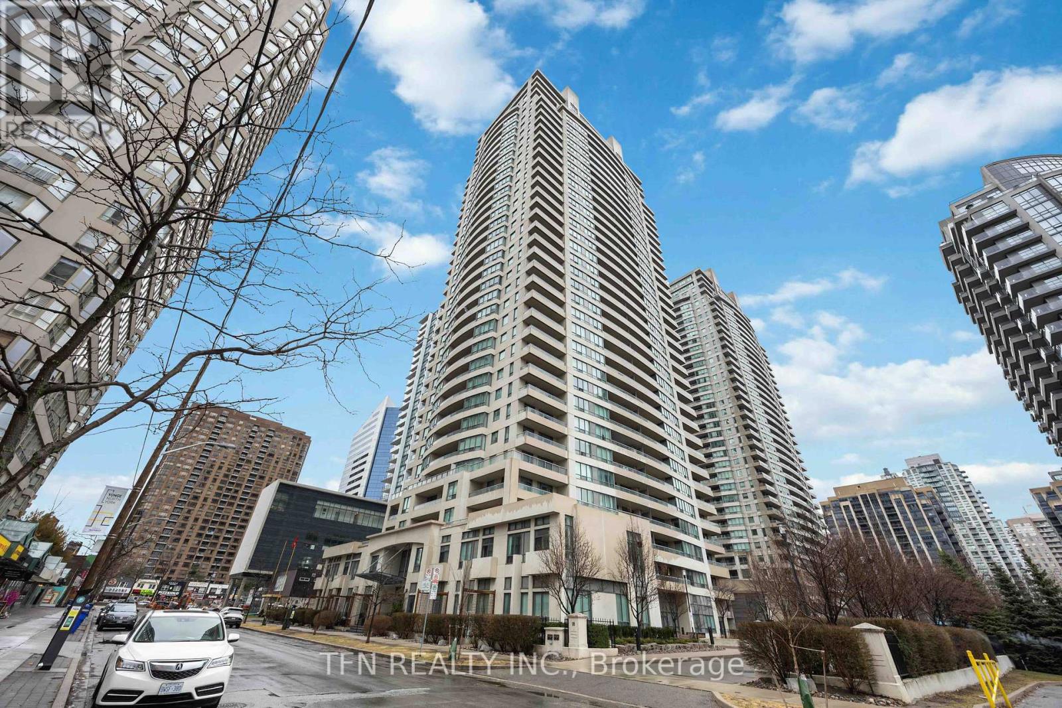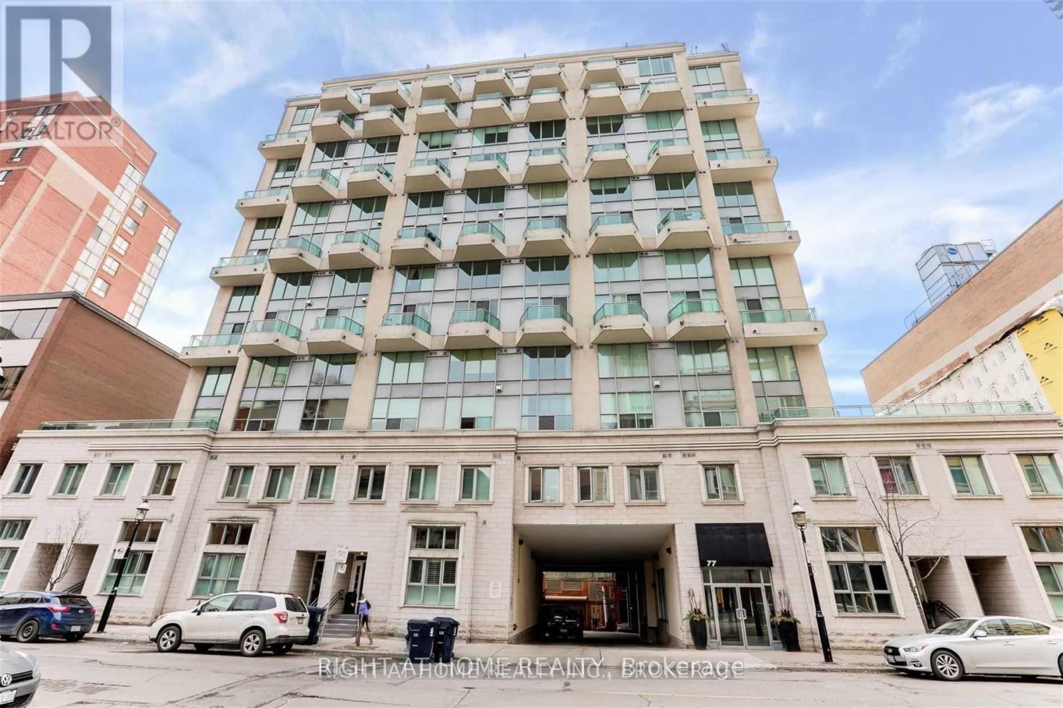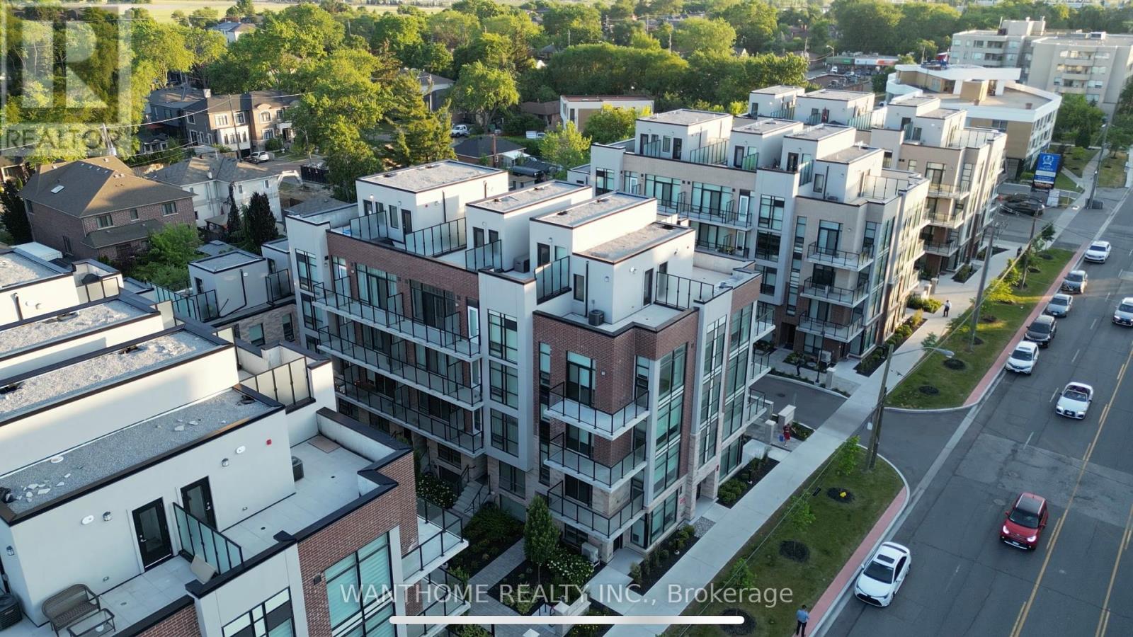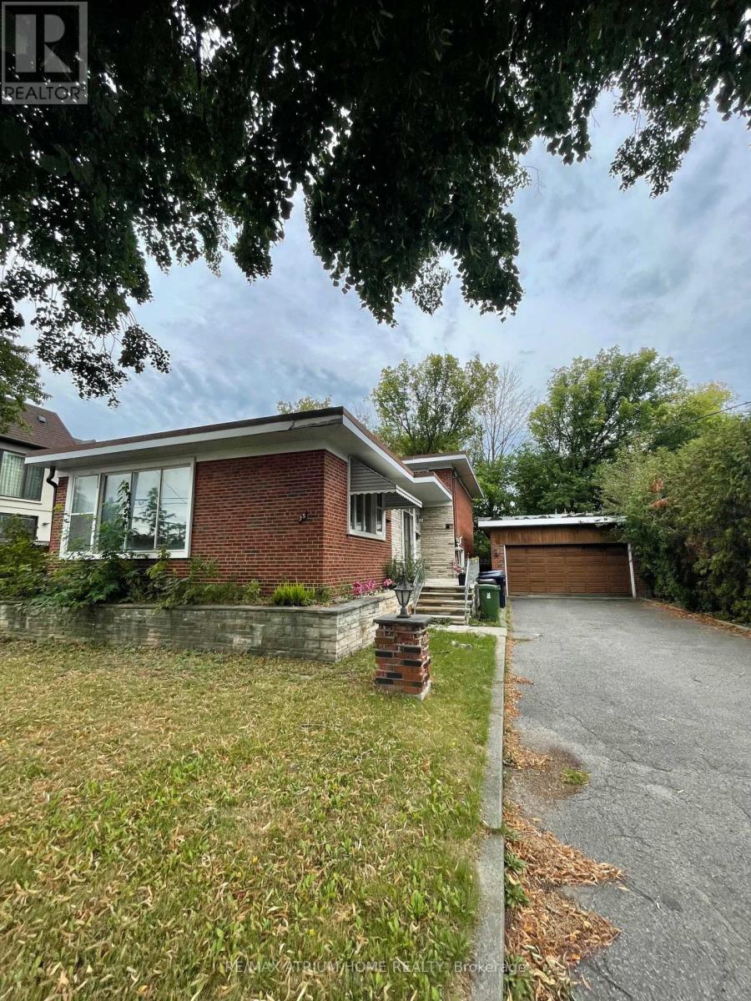4502 - 2221 Yonge Street
Toronto, Ontario
Luxury Condo Unit At The Heart Of Vibrant Yonge/Eglinton With A Walk Score Of 95! Open Concept Layouts! Floor To Ceiling Windows With Spectacular Unobstructed Views. Fabulous Amenities Include 24 Hr Concierge, Fitness Centre, Spa, Outdoor Lounge Area With Bbq. Steps To Subway, Shopping, Restaurants & Starbucks Next Door. Locker $50/Month. Valet parking available for $250/mo. Photos may not reflect the unit (id:35762)
Forest Hill Real Estate Inc.
5211 - 2221 Yonge Street
Toronto, Ontario
Beautiful Unit In Luxury Condo Building At The Heart Of Yonge/Eglinton With Open Concept Layout for easy living! 9 ft Ceilings With Floor To Ceiling Windows. Pocket Door Between Den and Kitchen. Please Note: Den can be an office. Ample storage: walk-in closet in bedroom and double closet in foyer. Fabulous Amenities Include 24 Hr Concierge, Fitness Centre, Spa, Outdoor Lounge Area With Bbq. Steps To Subway, Shopping, Restaurants and all that Yonge/Eglinton has to offer! Starbucks in Lobby. Spectacular Unobstructed North and West Views of the City!, Locker available for $50/Mo. Valet Parking Available For $250/Month. (id:35762)
Forest Hill Real Estate Inc.
506 - 736 Bay Street
Toronto, Ontario
Bright and modern 1 bedroom unit in the heart of downtown! This beautifully updated condo features a spacious living/dining area with walk-out to a private balcony, perfect for relaxing or entertaining. The kitchen includes laminate floors and full-sized appliances. The primary bedroom offers laminate flooring, a large west-facing window, and closet space. The updated 4-piece bathroom features tile flooring and a tiled shower with a convenient ledge. Enjoy top-tier building amenities including an indoor pool, exercise room, recreation room, and sauna. Utilities are inclusive! Unbeatable location just steps to the subway, hospitals, shopping, dining, and all that the city has to offer. Ideal for professionals seeking the best of urban living! (id:35762)
Right At Home Realty
109 - 18 Spring Garden Avenue
Toronto, Ontario
Largest Townhouse unit in building! Bright 2-Story townhouse with walk out to gated patio/garden entrance. Versatile Main floor has 10ft ceilings for spacious feel. Kitchen overlooks open concept space, ideal for entertaining. 2nd floor with tall 9ft ceilings, 3 bedrooms with a multiuse Den that could be a 4th bedroom if needed. The spacious Master bedroom has a 5pc Ensuite within and boasts a private balcony. 2nd large bedroom has Juliette balcony with a double closet. 3rd bedroom has large south facing window with double closet as well. Move-in ready with underground parking and owned locker. Additional parking for rent has always been available. House-like feel with the convenience of condo amenities; 24hr concierge in newly renovated lobby, 2 gyms, indoor pool, sauna, bowling, library, theatre, renovated party room, conference room and guest suite all available. Well maintained gardens with playground area on site. Steps to 4 way subway intersection, Minutes to 401. Shops Restaurants Schools. (id:35762)
Tfn Realty Inc.
501 - 77 Lombard Street
Toronto, Ontario
Experience Downtown Living: Corner Condo Gem at 77 Lombard! Imagine waking up in the heart of the city, in a stunning 2-storey corner condo at 77 Lombard, where every detail is designed for vibrant downtown living. This isn't just a unit; it's a unique urban sanctuary that offers both space and style.As a corner unit, you'll immediately appreciate the abundance of natural light streaming in from multiple exposures, creating a bright and airy atmosphere that's rare in the urban core. The two-storey layout provides a distinct separation between your living and private spaces, giving it the feel of a detached home within a dynamic building.Your main level is perfect for entertaining, with an open-concept design that flows seamlessly. The 1 bedroom plus den configuration with 2 full bathrooms offers incredible flexibility. The den is an ideal space for a dedicated home office, a cozy media room, or even a guest area, adapting effortlessly to your needs. The primary suite provides a serene escape, complete with its own private bathroom.Living at 77 Lombard means stepping directly into Toronto's pulse. You're just moments from the Financial District, St. Lawrence Market, fantastic dining, vibrant entertainment, and excellent transit options. Enjoy the best of city life, then retreat to your spacious, light-filled corner oasis. (id:35762)
Right At Home Realty
Ph2803 - 215 Wynford Drive
Toronto, Ontario
Exquisite Sub-Penthouse! Entertainers Delight. Panoramic View Of Lake,Cityscape & Ravine!Gatehouse Security! Breathtaking View Of The Lake & Golf Course! Finest In Palasides. 1 Parking Spot. Large Master Bedroom With Walk In Closet And 5 Piece Ensuite. Stainless Steel Appliances. (id:35762)
RE/MAX Experts
Unit A - 615 College Street
Toronto, Ontario
Welcome to this modern 3 BR, 1 and a half bathroom apartment located in vibrant Little Italy, on College St., between Clinton Ave and Grace St. This unit is on the 2nd floor and is ideal for studying, living and working. Laundry is included in unit. TTC access at your doorstep makes commuting easy and efficient. Prime Location: In the midst of bustling Little Italy, surrounded by a multitude of restaurants, cafes, libraries, parks, walking distance to U of T, TMU and other great neighbourhoods. Move in date is Sept. 1, 2025.Required: first and last months rent, current credit check, professional references. *For Additional Property Details Click The Brochure Icon Below* (id:35762)
Ici Source Real Asset Services Inc.
702 - 48 St Clair Avenue W
Toronto, Ontario
- 'A Touch of Manhattan in Midtown Toronto' - Luxury, privacy, and style define this rare 2-bedroom suite in one of Midtowns premier boutique buildings. With just one shared wall and soaring 10-foot ceilings, natural light pours in through oversized windows overlooking a quiet, landscaped courtyard.Custom Hunter Douglas blinds, Italian-imported tiles, designer European lighting, and built-in speaker columns create a refined, move-in-ready space. The second bedroom, currently used as a dining area and office, easily converts to a second bedroom .Highlights include: Upgraded kitchen with ceiling-height cabinetry, granite breakfast bar, and full pantry. Custom Japanese-style sliding doors with opaque glass for flexible entertaining. Solid-core, extended-height doors and detailed crown moulding. Set away from St. Clair's bustle, this suite offers peace, privacy, and timeless design in one of Midtown's most sought-after buildings. Underground parking access from both Delisle Avenue or St. Clair. (id:35762)
Real Estate Homeward
5363 Davis Drive
Whitchurch-Stouffville, Ontario
This is a rare opportunity to own a stunning about 2-acre farm in Stouffville, boasting breathtaking high-elevation views of rolling hills and mature trees. The property features an original five-bedroom farmhouse (2,329 sq ft), a large fully fenced inground pool with a screened-in patio, a 1,500 sq ft drive shed/workshop, and a spacious bank barn. Ideally located at the southeast corner of Highway 48 and Davis Drive, the farm offers two road frontages and sits just north of the prestigious and growing Ballantrae community, with quick access to Highway 404, Newmarket, Stouffville GO Station, Uxbridge, Mt. Albert, and York Regional Forests. The charming farmhouse includes a combined kitchen/dining area, a main-floor bedroom, a living room, and an oversized family room with original hardwood floors, exposed beams, and a floor-to-ceiling brick fireplace. Upstairs, youll find four additional bedrooms. With its premium location and high-quality land, this property is perfect for a custom estate in one of the most desirable areas (id:35762)
Property Max Realty Inc.
Basement - 80 Virginia Avenue
Toronto, Ontario
Amazing newer built basement apartment for rent. 1 bedroom, 1 bathroom. high ceiling, private side entrance, private laundry. Full kitchen with dish washer, furnished rental is possible, too. A street parking permit can be obtained from the City. (id:35762)
Sixroofs Realty
15 - 861 Sheppard Avenue W
Toronto, Ontario
Greenwich Village * A Modern Master-Planed Community Of 153 Units * Cast In-Concrete Construction * 9'High Ceiling/Smooth Finish * Contemporary Europian Inspired Kit. Cabinetry With Brand Name Stainless Steel (Ener.Effic.) Appliances * Popular ''Battery Park'' Model, Appr 1060 Sf Plus 241 Sf Of Roof Top Garden & Balconies (79Sf/Each), 2 Bdr, 2 Full Bath * Sunny Upper Level. * Exceptionally Low Maintenance Fee (15/Sf Projected+Cost For Parking & Locker). * Individual Suite Hydro, Water & Gas Meter * Air Conditioning In Each Unit * Neighbourhood Where Transit Is King: Sheppard Subway West Is 5 Min Away On Foot, Bus Is At Your Door Step & You Can Catch The Go Train, Go Bus To Yorkdale, By Car Is A Short Distance To Expressway And Hwy 401. * Superb Shopping Minutes Away: Yorkdale, Toronto's Most Popula Mall & Costco. (id:35762)
Wanthome Realty Inc.
75 Stormont Avenue
Toronto, Ontario
Incredible Opportunity! Oversized 56' X 117' Lot On This Extremely High Demand Street. Live In, Renovate, Or Build Your Own Dream House! Surrounded By Multi-Million Dollar Homes! Family Friendly Area In Close Proximity To Excellent Public And Private Schools! Steps Away From Dining, Patios, Cafes, Shops, Groceries And So Much More! Potential Severance.Buyer must assume the tenant. (id:35762)
RE/MAX Atrium Home Realty

