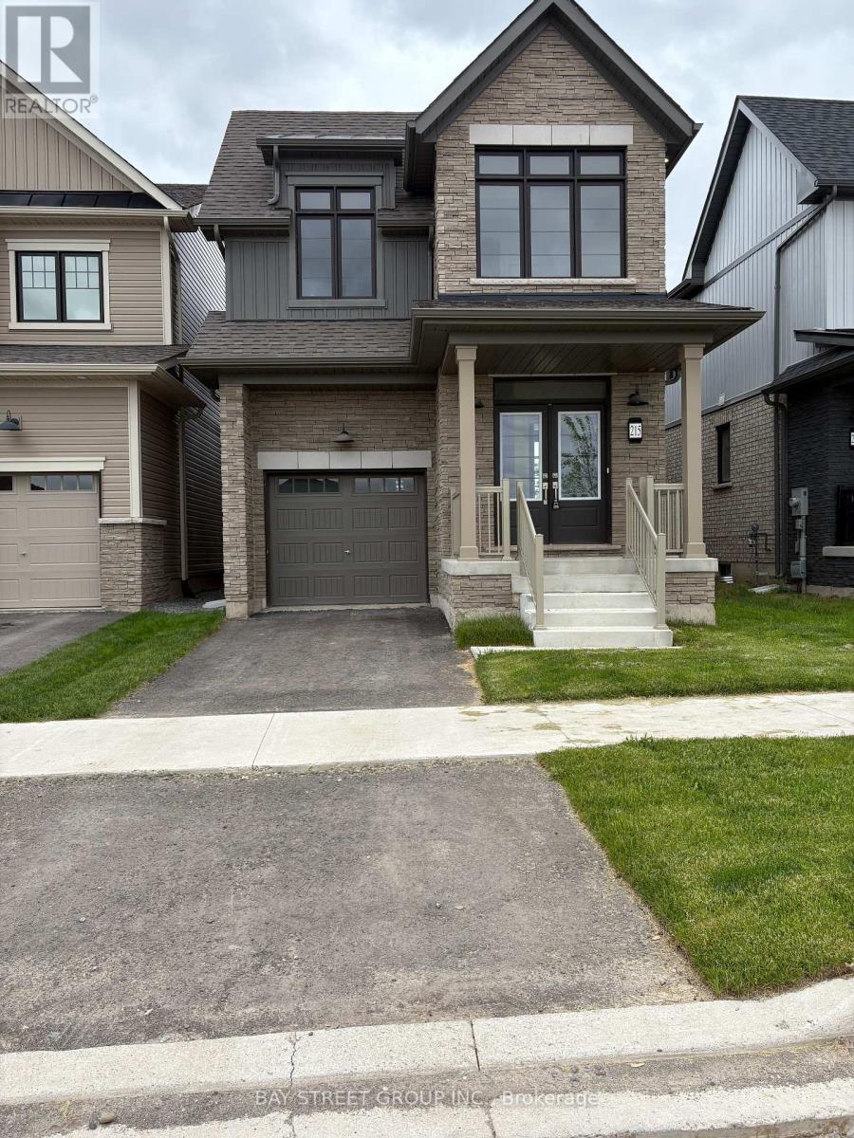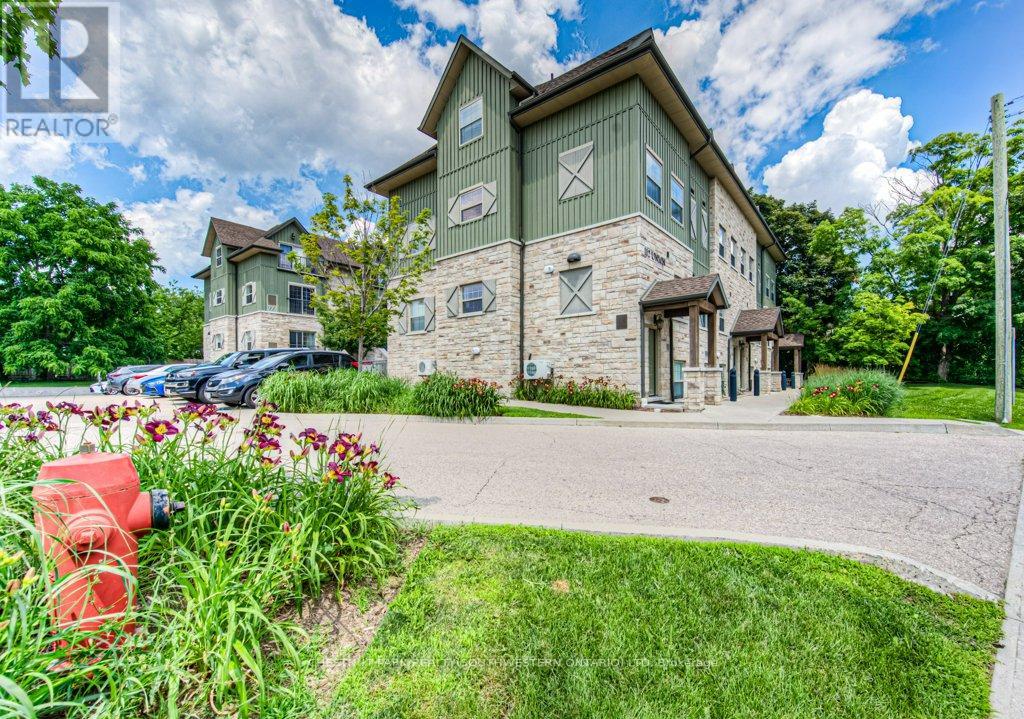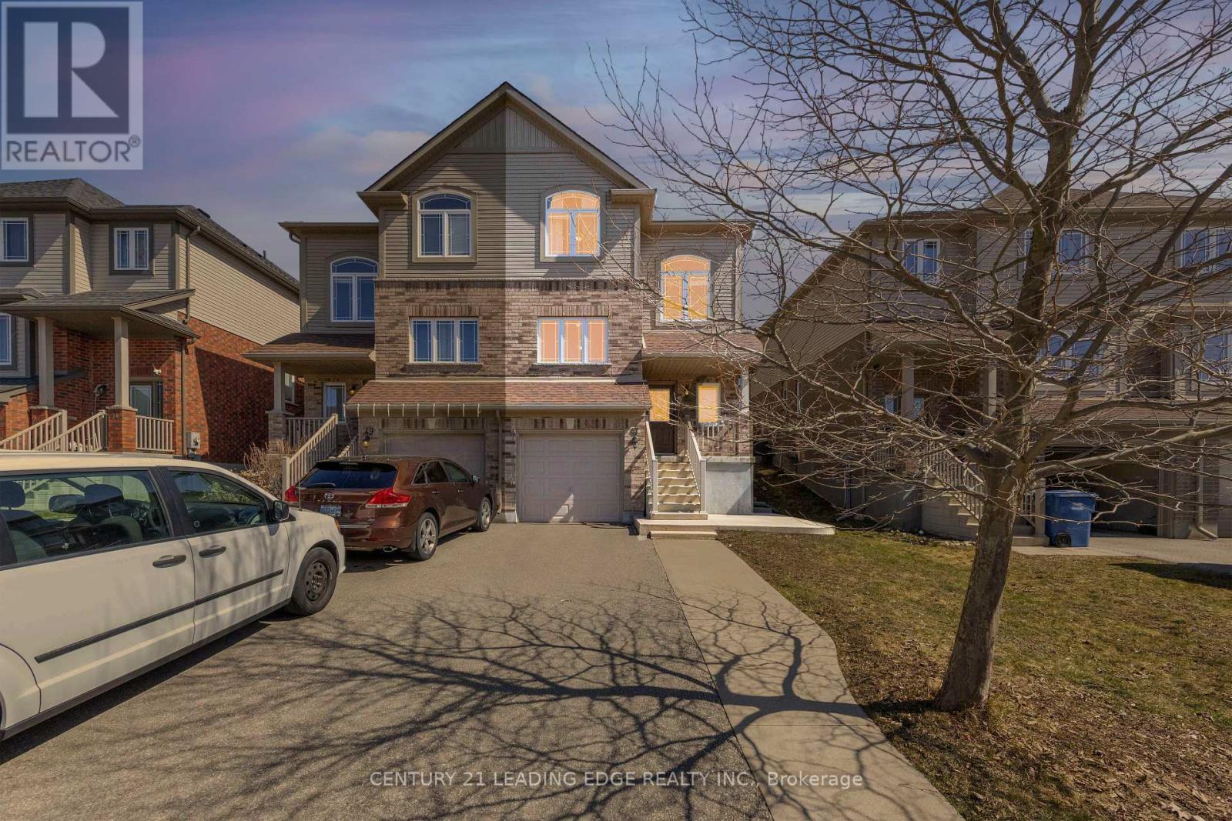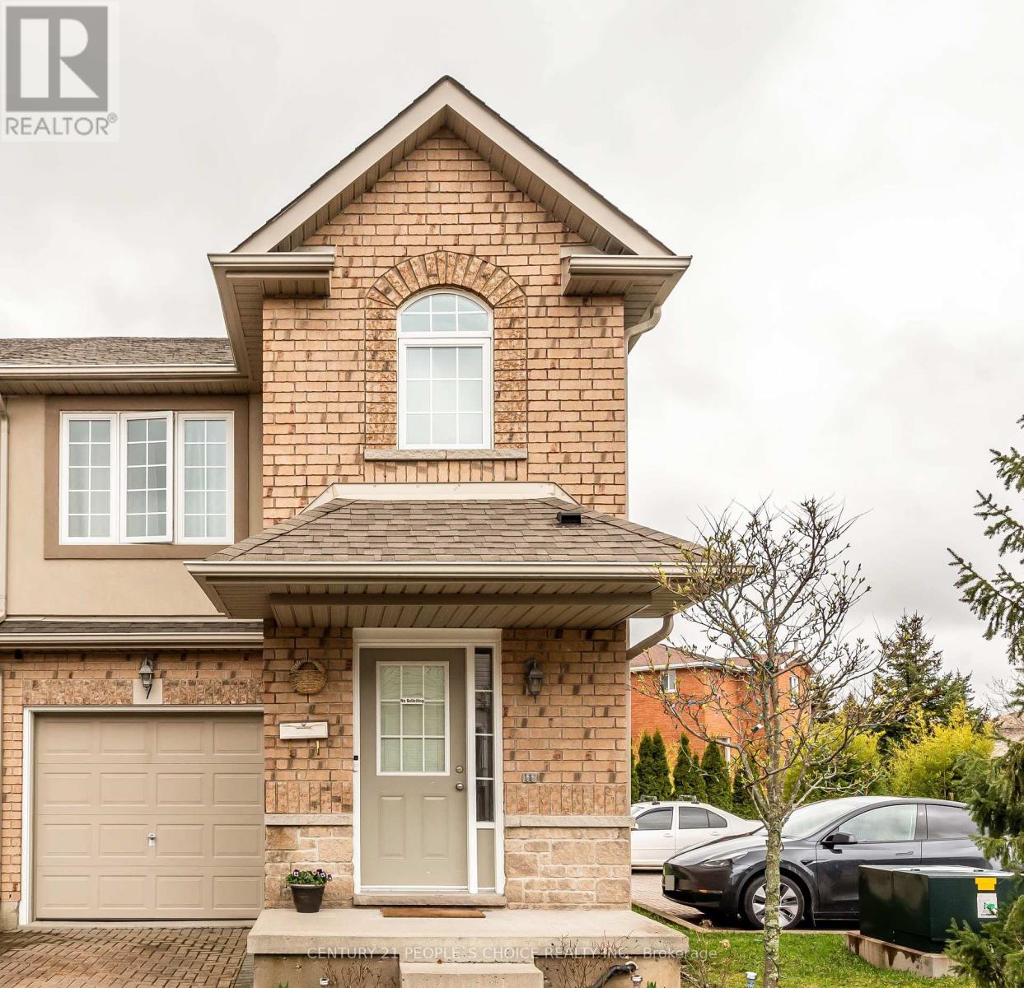215 Aviron Crescent
Welland, Ontario
Discover this stunning, never-lived-in 4-bedroom, 3-bathroom detached home in the highly sought-after Empires Canals community. Featuring an elegant brick & stone exterior, this modern home offers spacious living, high-end upgrades, and a prime location near the Welland Canal, Niagara Falls, and key amenities. This sun-filled home boasts 9 ft ceilings, hardwood flooring, and large windows, creating a bright and open atmosphere. It features 4 spacious bedrooms, including a primary suite with a walk-in closet and a luxurious 4-piece ensuite. The modern kitchen offers granite countertops, a large island, ceramic tiles, stainless steel appliances, and a pantry. The convenient second-floor laundry adds everyday ease, while the living room opens to a backyard walkout, perfect for entertaining. Additional highlights include direct garage access for convenience. Ideally situated near scenic trails, shopping, restaurants, parks, and schools, this home is just minutes from Niagara Falls, Niagara College, and local beaches. Perfect for families or professionals seeking comfort, convenience, and contemporary living in a fantastic location. (id:35762)
Bay Street Group Inc.
732 Forbes River Road
Thunder Bay, Ontario
Welcome to 732 River Road - a once-in-a-lifetime opportunity to own a masterfully curated riverfront estate, nestled in Kaministiquia, Ontario. This private 86-acre property is a sanctuary of architectural elegance, natural beauty, and timeless design. Crafted in 1991 and influenced by Country Living' "House of the Year," the Victorian-style main residence boasts nearly 4,000 sq ft of living space across three thoughtfully laid-out levels. From handcrafted finishes and R2000 insulation standards to panoramic river views from nearly every room, this home blends warmth, sustainability, and luxury. Beyond the home, the property unfolds into an "estate" concept, with a curated collection of outbuildings including a craft barn, pole barn complex, Japanese-inspired gazebo, potting shed, and custom galvanized steel gates-all meticulously positioned top reserve views and balance aesthetics. Surveyed into three parcels, the residential parcel is 16-acres and features 1,700 feet of pristine Kam River waterfront, ecologically protected marshlands teeming with wildlife, and elevated clay banks offering stunning sightlines year-round. Thoughtful infrastructure includes a 1,200-foot irrigation system, underground propane and hydro, and high-quality well water. Located just 40 minutes from Thunder Bay, this property is perfect for buyers seeking seclusion, sustainability, and legacy-quality living. This is more than a home - it's an heirloom estate. ** See Schedule _ for more information on the land as well as parcel 4 and 5 ** (id:35762)
Sotheby's International Realty Canada
29 Mapleview Drive
Haldimand, Ontario
Welcome to 29 Mapleview Drive in Hagersville! Located in a family-friendly neighbourhood, this stylish bungalow offers the perfect blend of comfort and modern living. The bright, open-concept main floor offers two spacious bedrooms, with two additional bedrooms in the fully finished lower levelproviding plenty of space for growing families or multi-functional living. The basement offers incredible flexibility, complete with its own separate entrance through the garageperfect for creating an in-law suite or rental unit. Whether you envision a cozy home theatre, guest space, or income-generating suite, the layout is ready for your vision. With three full bathrooms, theres plenty of room for everyone. Pot lights add a contemporary touch, while the new exposed concrete driveway and backyard boost curb appeal and offer low-maintenance outdoor living. Located close to schools, parks, trails, golf, transit, amenities, and highwaysthis home is as practical as it is inviting. A true gem in a welcoming community, ready for you to move in and make it your own. (id:35762)
Royal LePage State Realty
23 Coral Drive
Hamilton, Ontario
Welcome to this charming and spacious 3-level Side-split, ideally situated on a 34 x 129 ft pie-shaped lot in a quiet, family-friendly neighbourhood. This well-maintained 3+1 bedroom, 2 full bathroom home Provides great space, comfort, and functionality for growing families or first-time buyers or investors. The interior has been freshly painted in soft, natural tones, creating a bright and welcoming atmosphere throughout. The home features cozy carpeted flooring and a classic oak kitchen with plenty of cabinet and counter space. The lower level includes an additional bedroom, a second full bathroom, and a very large storage area in the basement, providing ample room for your seasonal items or hobby needs. Enjoy the beautiful curb appeal at the front of the home and step into your private, fully fenced backyard that is filled with mature trees, Providing peace and privacy. A true highlight is the walkout to the large concrete deck, complete with a custom-built awning and full mesh screen enclosure perfect for relaxing outdoors in comfort, rain or shine. The property also features a 4-car driveway and two oversized garden sheds, giving you plenty of parking and storage. Conveniently located just minutes from top-rated schools, scenic escarpment trails, parks, shopping centres, restaurants, and with easy access to both the Red Hill Parkway and the Lincoln Alexander Parkway, this home checks all the boxes for lifestyle, location, and value. Don't miss your chance to own this lovely home in a great neighbourhood ! (id:35762)
RE/MAX Real Estate Centre Inc.
A103 - 112 Union Street E
Waterloo, Ontario
Welcome to this impeccably maintained executive condo, perfectly located just minutes from both Uptown Waterloo and Downtown Kitchener. With easy access to the highway and just steps from the LRT, this move-in-ready home is ideal for professionals and commuters alike. Thoughtfully designed with a highly functional layout, the unit features high-end finishes, abundant natural light, and a completely carpet-free interior. The spacious open-concept kitchen is equipped with stainless steel appliances, quartz countertops, and generous cabinet space perfect for cooking and entertaining. Additional highlights include 9-foot ceilings, pot lights, fresh paint and all new flooring throughout, a cheater en-suite from the primary bedroom, and the rare bonus of a second entrance to the unit. Modern construction ensures low utility costs, and the location cant be beat just steps to the Spur Line Trail, Waterloo Town Square, the Kitchener Tannery District, University of Waterloo and Wilfrid Laurier University, great restaurants, and fresh markets. Don't miss your chance to live in a vibrant, walkable community! (id:35762)
Chestnut Park Realty(Southwestern Ontario) Ltd
43-45 William Street
Brant, Ontario
Rare Side-by-Side Duplex in the Heart of Paris, Ontario! Opportunities like this dont come along often! This well-maintained side-by-side duplex is ideally located just a short stroll from downtown Paris, one of Ontarios prettiest towns, known for its charming boutiques, vibrant markets, and scenic riverside patios. Each unit offers 2 bedrooms and 1 full bathroom, making it a perfect fit for investors or those seeking multi-generational living. Key updates include: New gas furnace unit 43 (2025) 100 amp electrical panel (unit 43) Renovated bathroom unit 45 (2017) Plumbing both sides - galvanized and cast iron removed (2017) Roof shingles (2018) All windows replaced both units (2017) Sump pump - unit 43 (2025) Flashing / sealed Chimney 2025 With a gross rental income of $3,000/month, this property is a solid investment. Unit 45 features a reliable long-term tenant paying $1,800/month plus gas and hydro, while Unit 43 will be vacatedoffering flexibility for owner-occupancy or market rent potential. Whether you're an investor or looking to live in one unit while renting the other, this property offers exceptional value in a thriving, picturesque community. (id:35762)
RE/MAX Twin City Realty Inc.
122 Clark Street
Shelburne, Ontario
A Rare Opportunity to Own a Stunning, Sun-Filled Freehold Townhome on a Huge Premium Corner Lot! Built in 2021, this beautifully maintained 1,727 Sq.Ft. home blends modern comfort with thoughtful design. Enjoy exceptional outdoor space, perfect for summer gatherings, kids play, or future landscaping ideas. The oversized main floor living room provides a warm and inviting space for both everyday living and entertaining.The rare extra-large driveway comfortably fits at least 5 vehicles ideal. Inside, you'll find a chefs dream kitchen featuring a spacious center island, granite countertops, breakfast area, separate kitchen area and sleek open-concept layout. Upgraded hardwood floors, a stained oak staircase, and luxurious washrooms elevate the homes overall charm.Generously sized bedrooms, including a spacious primary suite with ensuite bath, offer comfort and privacy for the whole family. Large windows throughout flood the home with natural light. Conveniently located near top-rated schools, shopping, parks, and all major amenities. Move-in ready and shows like new this is one you dont want to miss! (id:35762)
Save Max Fortune Realty Inc.
47 Oakes Crescent
Guelph, Ontario
Welcome to this absolute beauty! This Spacious 3 Bedrooms Plus Den(with Window), Family, Living and Dining separate area. Open Kitchen with Dinette, This beauty Ideally Located in Guelphs sought-after Grange Hill East radiates pride of ownership On A Quiet Street Close To Schools And Local Amenities, Shopping. This Carpet-Free Home Offers Brazilian Cherry Hardwood Throughout & Plenty Of Windows Throughout To Let In abundant Of Natural Light. A single-car garage plus two-car driveway add extra convenience. Don't miss this chance to own a beautifully maintained home in one of Guelphs most desirable communities! (id:35762)
Century 21 Leading Edge Realty Inc.
7 - 1540 Upper Gage Avenue
Hamilton, Ontario
Absolutely Gem. Very Well Kept. Fabulous Townhouse with 3 Bedroom and 2 Full Bath in a Quite Complex. End Unit Like Semi Detached. GoodSize Bedroom, Primary Bedroom With Full Ensuite. Laminate Floor on Main and 2nd Floor. Walkout From Kitchen to Backyard to Entertain YourGuests and Enjoy Your Summer. Close to Lincoln Alexander Highway, School, Park, Banks and All Other Amenities. (id:35762)
Century 21 People's Choice Realty Inc.
702 - 81 Charlton Avenue E
Hamilton, Ontario
Location, lifestyle, and value! This move-in ready 1-bedroom condo offers urban living in a well-maintained, smaller building with an elevator and on-ground parking. Enjoy newly installed vinyl plank flooring, fresh paint, and a spacious carpet-free layout. Relax or entertain on the large balcony with panoramic city views and a peek at the lake. Walk to everythingjust minutes to Augusta, James, and Locke Streets with their cafes, restaurants, pubs, and boutiques. A stones throw from St. Joes Hospital, parks, shopping, and transitincluding the GO Station. Close to Hamiltons vibrant downtown core with theatres, live music, and a growing food scene. Visitor parking, highway access, and just a 20-minute drive to McMaster. Ideal for professionals, hospital staff, or anyone who loves convenience and walkability. Dont miss this opportunity! Some images are virtually staged. (id:35762)
Royal LePage State Realty
364 Tannery Road
Madoc, Ontario
Nestled on 5.6 acres of land, 364 Tannery Road offers the perfect blend of rural serenity and modern convenience. Just minutes from downtown Madoc, this move-in-ready bungalow invites you to enjoy peaceful, country living without sacrificing easy access to town. With thoughtful updates and a spacious layout, this home is a true retreat. The main floor features a bright, open-concept living space thats flooded with natural light. Two bedrooms, a full bath, and convenient main-floor laundry ensure comfort and ease. Step outside from the dining area onto a newer back deck (2023) - perfect for outdoor dining, morning coffee, or simply relaxing surrounded by nature. The front porch, covered and private, offers an ideal spot to enjoy the quiet of your own rural haven. Downstairs, the finished basement provides extra living space with the home's largest bedroom, a walk-in closet, and another full bathroom. The separate walkout adds privacy and easy access to the peaceful backyard. Additional features include a steel roof (2021), new furnace, A/C, and heat pump (2023), an above-ground pool, and a detached workshop for all your hobbies. If you're looking for privacy, space, and a slower pace of life with nature as your backdrop, this property has it all. Just 2.5 hours from both Toronto and Ottawa. (id:35762)
Realty One Group Reveal
707066 County Rd 21 Road
Mulmur, Ontario
Nestled On 1.44 Picturesque Acres, This Property Offers An Ideal Setting For Your Countryside Retreat. With NEC And NVCA Approvals Already Secured, The Buyer Can Proceed With Building Permits Using The Approved Plans. Any Modifications To The Exiting Plans Would Require A Re-Approval Process. Surrounded By Mature Trees, This Peaceful Mulmur Location Provides Both Privacy And Natural Beauty. Conveniently Located Near Creemore, Gold Course, Ski Clubs, And Just a Short Drive from the GTA, Its Perfectly Positioned For Year-Round Enjoyment. Hydro Is Available At The Lot Line For Easy Hookup, And A Drilled Well Is Already In Place. House Plans Are Available Upon Request To Help You Envision Your Dream Home-Or Bring Your Own Design. Either Way, The Seller Is Ready To Support You Through The Next Steps. Taxes are still bein assessed (id:35762)
RE/MAX Real Estate Centre Inc.












