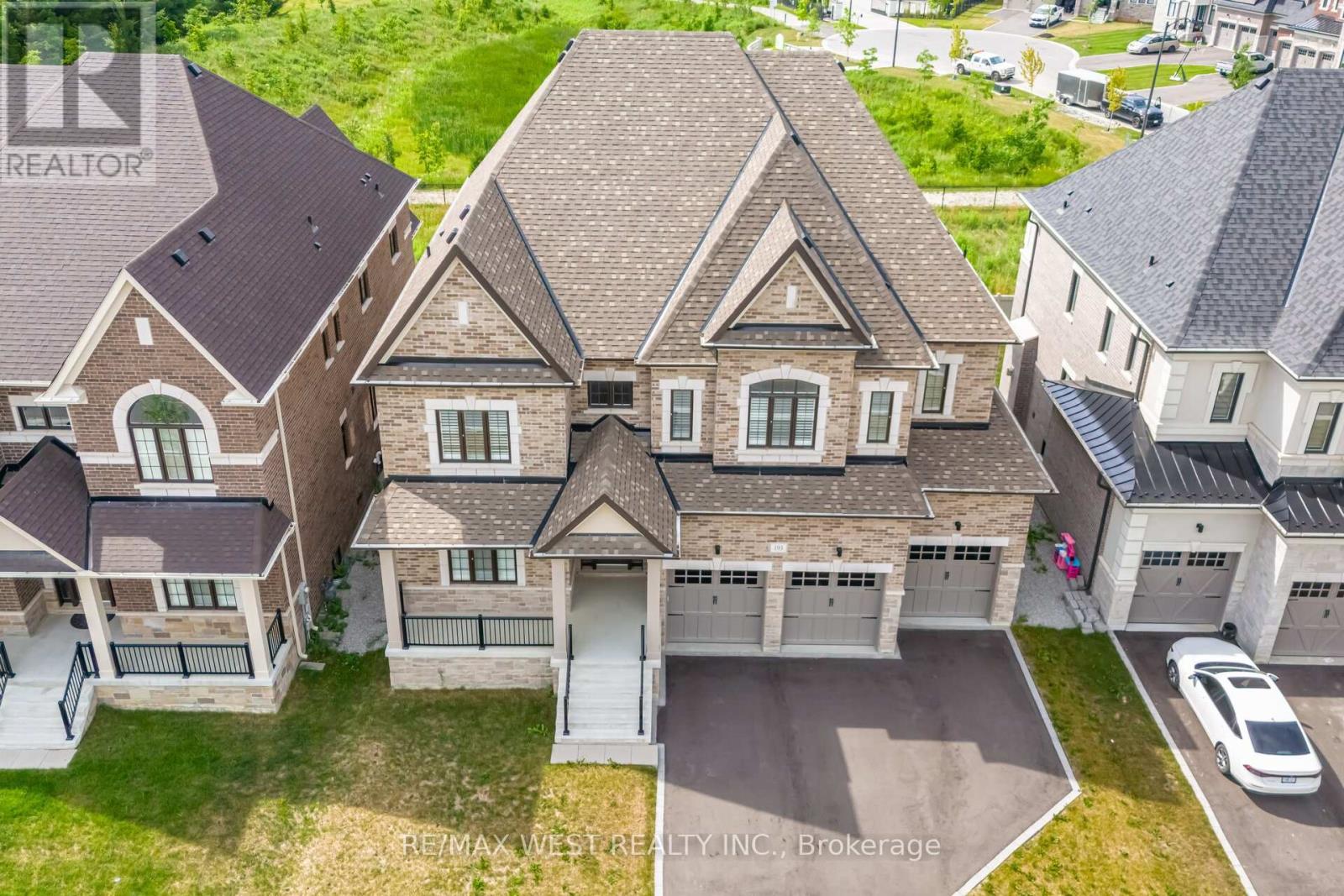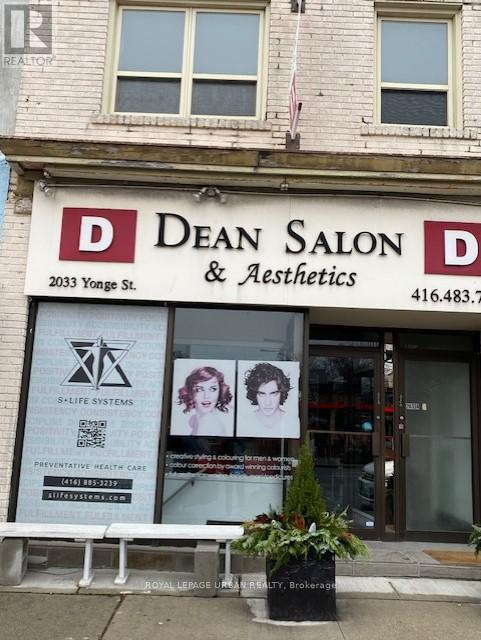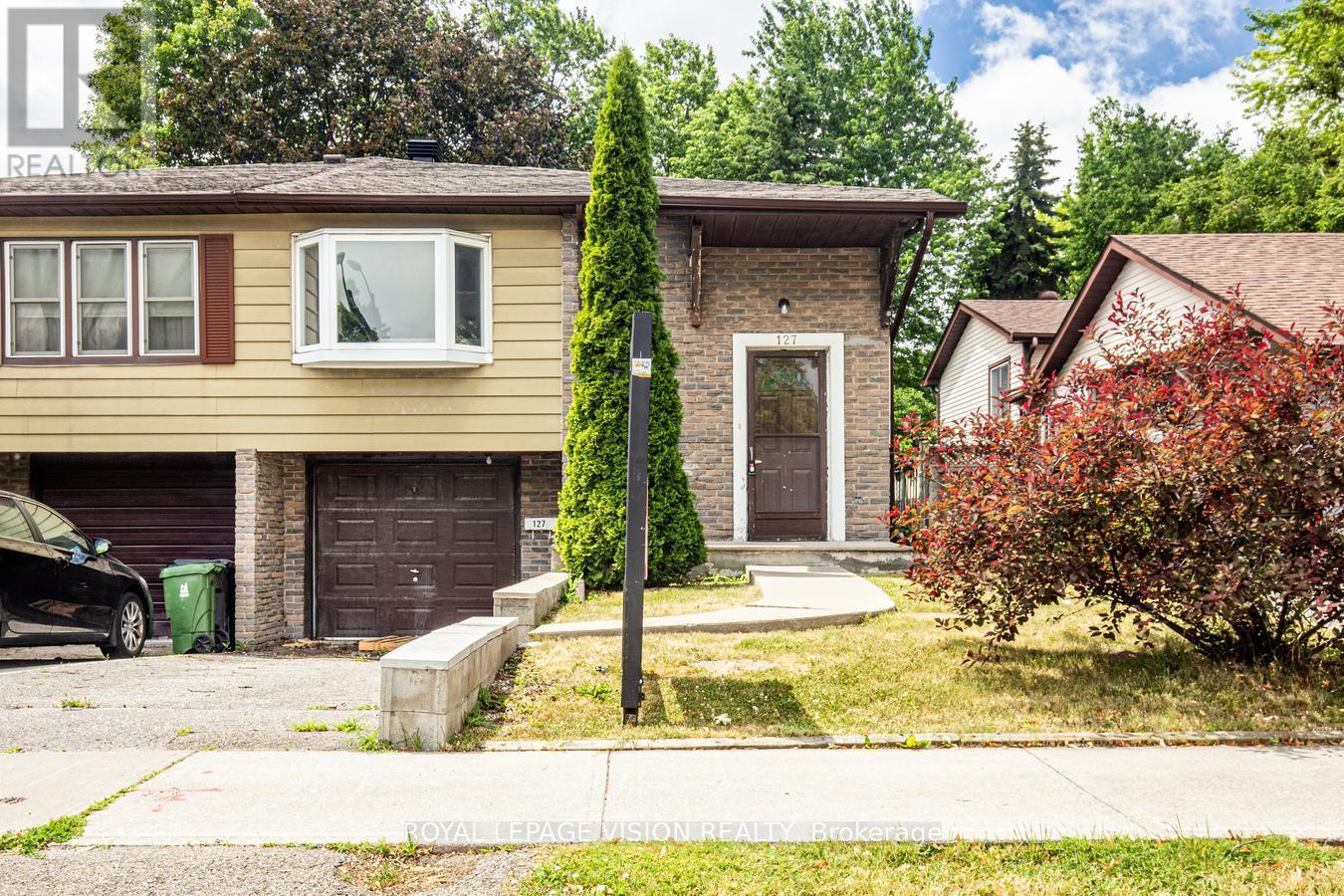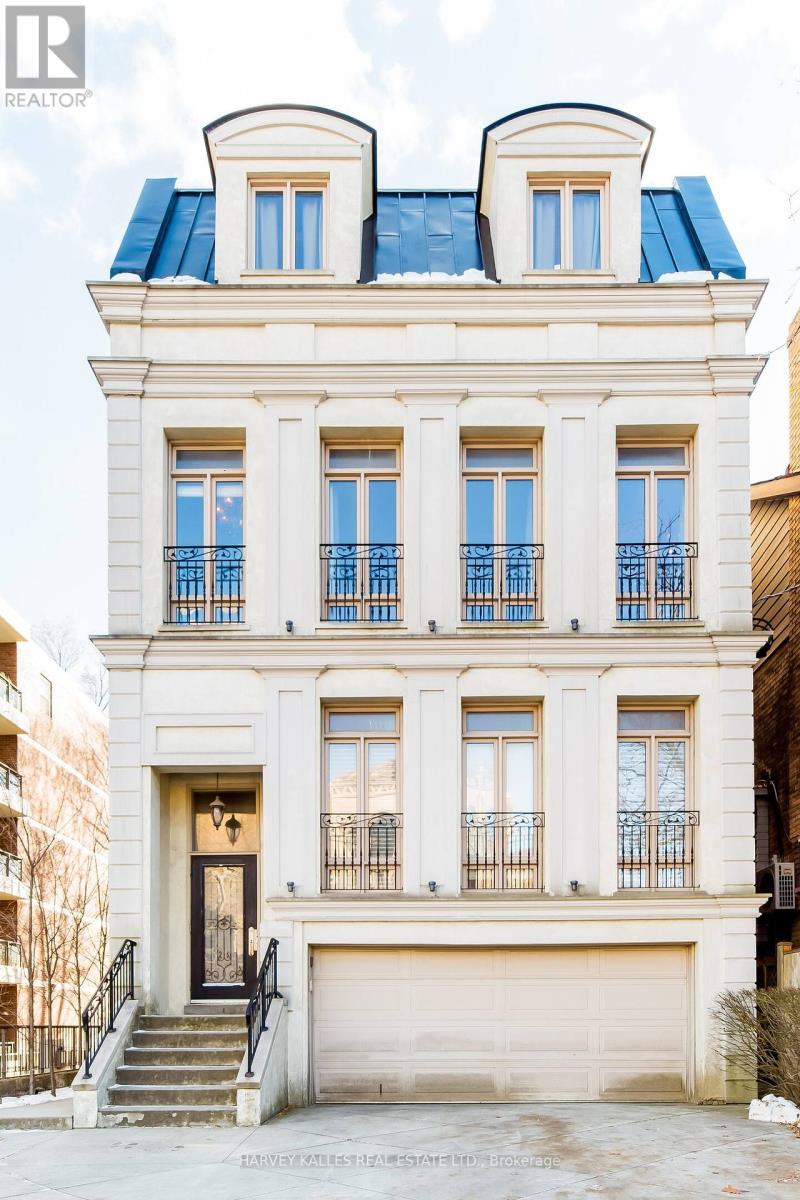15380 Mccowan Road
Whitchurch-Stouffville, Ontario
Escape to the perfect blend of nature and modern comfort in this light filled spacious ranch bungalow. Nestled on just under 2 acres of level treed land. This stunning open concept kitchen and great room is ideal for entertaining or cozy family gatherings. Step down into the private master suite, complete with its own ensuite bath and walk-out to southern exposure deck to enjoy the sights and sounds of nature. With multiple walk-outs throughout the home you'll have seamless access to the outdoors, majestic maple trees.2 more bedrooms plus finished rec/br in basement. Large foyer with access to the garage then step into mudroom with closet. Conveniently located to all amenities. Easy access to Stouffville ,Uxbridge, Newmarket, Markham,Toronto,404 & 407 Enjoy Country living !! (id:35762)
Gallo Real Estate Ltd.
1101 - 2908 Highway 7
Vaughan, Ontario
Beautiful And Bright One Bedroom/Two Bathroom Condo Unit In The Centre Of Vaughan. This Upgraded Unit Boasts Floor To Ceiling Corner Living Room And Bedroom Windows With A Stunning View Of The Area. Unit Finishes Are Sleek and Modern, Perfect To Add Your Creative Touch. Built In 2020, The Luxurious Nord Condos Have All Amenities You Could Want. Enjoy Indoor Pool, Exercise Room, Yoga Room, Games Room, Theatre And Much More. 24 Hours Concierge Services Provide Peace Of Mind Security. Unit Includes One Underground Parking Space And One Locker. This [Property Is Close To All Amenities. (id:35762)
Sutton Group-Admiral Realty Inc.
193 Mcmichael Avenue
Vaughan, Ontario
Welcome to this exquisite executive home nestled in the heart of prestigious Kleinburg. Situated on a 60 x 110 ft walk-out lot backing onto serene green space, this impressive residence offers over 4,400 sq ft of beautifully appointed living space. The open to above grand foyer welcomes you with soaring 10' ceilings, elegant hardwood floors, and refined finishes throughout the main floor. Designed for modern family living and upscale entertaining, the home features a custom gourmet kitchen with granite counters, a large centre island, and a convenient servery, all flowing seamlessly into the bright breakfast area and expansive great room. The main floor also includes a private office and formal living and dining areas. Upstairs, the luxurious primary bedroom retreat boasts dual walk-in closets and a spa-like 5-piece ensuite. Each of the three additional bedrooms includes a walk-in closet and ensuite access. Additional conveniences include upper-level laundry and a spacious 3-car garage. Located minutes to parks, trails, top-rated schools, and the charming Village of Kleinburg. (id:35762)
RE/MAX West Realty Inc.
23 Ivy Avenue
Toronto, Ontario
Be stunned by this beautifully maintained semi-detached home nestled in Leslieville, one of Toronto's most vibrant and sought-after neighborhoods. Offering 2 spacious bedrooms plus a versatile lower-level room (perfect as a third bedroom, home office, or guest suite). The open main floor features an inviting living and dining space, complemented by a modern kitchen and a convenient powder room for guests. Enjoy quiet evening gatherings in the private backyard and morning coffee on the upper deck. With a blend of original charm and thoughtful updates throughout, this home offers exceptional value in one of Toronto's most walkable communities just steps to parks, playgrounds, local brewery, streetcar, close to Little India, TTC subway, Farmers Market, and tons of restaurants/cafes. Whether you're upsizing, downsizing, or looking for a smart investment, this Leslieville gem is ready to welcome you home. (id:35762)
Bosley Real Estate Ltd.
981 Schooling Drive
Oshawa, Ontario
Stunning 4-Bedroom Detached Home, Bright & Elegant in Prime Taunton Area! Welcome to this beautifully maintained 2-storey detached home, offering space, elegance, and modern comfort in one of Oshawa's most desirable neighbourhoods, Taunton. This bright, spacious home features 4 generous bedrooms, an open-concept main level, and a recently renovated gourmet kitchen with upgraded cupboards, new sink, modern flooring, Bosch gas stove, Samsung French door fridge, and Miele dishwasher. The kitchen walks out to a private patio and gazebo, ideal for summer entertaining. The fully fenced backyard provides privacy and a safe space for children or pets. Elegant oak staircase, pot lights, and two stunning chandeliers add sophistication throughout. The primary bedroom boasts a luxurious ensuite with his & hers sinks, jacuzzi tub, upgraded shower, walk-in closet, wireless electric roller shades, and energy-efficient window films. The upper level also offers 3 additional bedrooms and a 4-piece bath. The home offers a long driveway with space for up to 6 cars, plus a double garage. The finished basement includes a home office or bedroom, recreation room, music room, and ample storage, perfect for today's lifestyle needs. Located in a safe, family-friendly community close to top-rated schools, parks, shops, transit, GO Bus, and Hwy 407. This bright elegant, and move-in ready home is a true gem, don't miss out! (id:35762)
RE/MAX Prime Properties - Unique Group
S1014 - 8 Olympic Garden Drive
Toronto, Ontario
Brand new never-lived unit! Bright and spacious 1-bedroom plus den condo nestled in the heart of North York. This condo comes complete with one parking spot, one locker, and complimentary WIFI, making life even easier. With a cleverly designed layout, the den offers versatility as a cozy second room or an inspiring home office to suit your lifestyle. The open-concept space boasts a modern kitchen featuring sleek built-in appliances. Convenience is at your doorstep, with easy access to Finch and Yonge subway stations, Korean supermarkets, restaurants, and shops. Immerse yourself in world-class amenities, from the 24-hour concierge service to the two-story fitness center, rooftop terrace, movie theatre, infinity pool, and game room. Family-friendly play areas, party and meeting rooms, guest suites, outdoor lounge spaces with BBQs, and more ensure there's something for everyone. Experience luxury and practicality seamlessly combined. This condo truly is a must-see! (id:35762)
Home Standards Brickstone Realty
4408 - 197 Yonge Street
Toronto, Ontario
Soaring 44 floors above the heart of downtown Toronto, Suite 4408 at The Massey Tower offers a stunning combination of luxury and location. This impeccably designed 1-bedroom suite comes fully furnished, making it ideal for short- or long-term rental. Featuring floor-to-ceiling windows, a sleek European-style kitchen, and an open-concept layout that flows seamlessly to a private balcony, the unit delivers immaculate, unobstructed views of the city skyline and Lake Ontario. The natural light and dramatic vistas make every moment feel elevated.Located steps from Queen Subway Station, the Eaton Centre, Massey Hall, and Yonge-Dundas Square, this address places you at the epicenter of Toronto's cultural, educational, and entertainment districts. Residents enjoy access to five-star amenities including a full fitness centre, yoga and spin studios, sauna and steam room, cocktail lounge, rooftop terrace, and 24-hour concierge. All this is wrapped in a landmark tower that blends restored 1905 architecture with cutting-edge modern design a rare offering for both lifestyle seekers and savvy investors. (id:35762)
RE/MAX Metropolis Realty
N322 - 7 Golden Lion Heights
Toronto, Ontario
Brand new never-lived unit! Bright and spacious 2-bedroom plus den condo nestled in the heart of North York. This condo comes complete with one parking spot, one locker, and complimentary WIFI, making life even easier. With a cleverly designed layout, the den offers versatility as a cozy second room or an inspiring home office to suit your lifestyle. The open-concept space boasts a modern kitchen featuring sleek built-in appliances. Convenience is at your doorstep, with easy access to Finch and Yonge subway stations, Korean supermarkets, restaurants, and shops. Immerse yourself in world-class amenities, from the 24-hour concierge service to the two-story fitness center, rooftop terrace, movie theatre, infinity pool, and game room. Family-friendly play areas, party and meeting rooms, guest suites, outdoor lounge spaces with BBQs, and more ensure there's something for everyone. Experience luxury and practicality seamlessly combined. This condo truly is a must-see! (id:35762)
Home Standards Brickstone Realty
1439 - 20 Inn On The Park Drive E
Toronto, Ontario
Own this brand new never lived in luxurious unit at Inn On The Park - The Auberge boutique condominium by Tridel. Featuring an upgraded 1 bedroom + den with 2 Bathrooms. This luxury suite offers 668 square feet of open living space and 9 foot ceilings. Located on the 14th floor, enjoy your north facing views from a spacious and private balcony. This suite comes fully equipped with energy efficient 5-star modern appliances, contemporary soft close cabinetry, in suite laundry, and floor to ceiling windows with window coverings included. Parking and locker are not included in this suite. Amenities: include security, park, gym, spa, pool, party rooms, pet washing facility, theatre room and many more. Parking and Locker are not included. (id:35762)
Century 21 Leading Edge Realty Inc.
Bsmt - 2033 Yonge Street
Toronto, Ontario
Prime Location for a Service Business in the core of Midtown Toronto. This Lower level Open Space will provide an opportunity to thrive as a business with access to lots of customer traffic in the area. Space has Street Level Entrance off of Yonge street as well as back access from Parking space. This space with clean laminate is ideal for many service related businesses including Personal Trainer Gym, Financial/Accounting related businesses, and much more. In addition to this location on Yonge street it is adjacent to a great neighborhood for retail clientelle. This area of the city is exploding and condo development planned is increasing the density of customer flow and opportunities for the existing businesses in the area. This property is steps from the Davisville Subway Station. (id:35762)
Royal LePage Urban Realty
127 Freshmeadow Drive
Toronto, Ontario
Experience exceptional living in this rare raised bungalow situated in a highly sought-after neighborhood. This versatile home offers a spacious layout with a separate entrance to a fully self-contained 1-bedroom apartment on the lower level, perfect for extended family, students, or generating rental income. The property features charming bow windows that flood the interior with natural light, complementing its freshly painted walls and a brand-new, washroom & modern kitchen. Sunlit and inviting, the main level exudes warmth and comfort, making it an ideal family home. Situated on a premium deep lot that backs onto neighboring properties, away from Highway 404this home provides privacy and tranquility. The fenced yard offers a safe outdoor space for relaxation, play, and entertaining. Parking is a breeze with space for three vehicles. This home boasts two kitchens and two bathrooms, enhancing functionality and convenience. It benefits from an excellent school catchment area, with easy walking access to A.Y. Jackson School, Arbor Glen Primary School, Highland Middle School, nearby parks, TTC transit, malls, and major highways, ensuring you're close to all amenities. Don't miss this outstanding opportunity to own a beautiful, well-maintained property in a vibrant, family-friendly community. Schedule your viewing today! (id:35762)
Royal LePage Vision Realty
241 St Clair Avenue W
Toronto, Ontario
Welcome To An Exceptional Leasing Opportunity In The Prestigious Forest Hill Community. This Elegant 3500 Sq. Ft. Luxury Residence Offers The Perfect Blend Of Timeless Sophistication And Modern Convenience Across Two Beautifully Appointed Levels. Inside, Youll Find Rich Hardwood Flooring Throughout, A Stunning Chefs Kitchen Designed For Both Function And Entertaining, And An Expansive Open-Concept Layout That Flows Seamlessly Onto A Large Walkout Terrace, Ideal For Outdoor Dining And Summer Gatherings. This Thoughtfully Designed Home Includes A Private Elevator, Generous Principal Rooms, And Abundant Parking, Which Is Rare For The Area. Whether You're Hosting Family Or Working From Home, There's Space For Everyone To Live, Work, And Relax In Comfort. Located Just Minutes From Top Private Schools, Forest Hill Village, And With Quick Access To Torontos Renowned Hospital Alley, This Home Is Especially Ideal For Families Or Professionals In Town On Contract. A Rare Offering In One Of The Citys Most Coveted Neighbourhoods. This Is Forest Hill Living At Its Finest. Offered With Furnishings Or Without. (id:35762)
Harvey Kalles Real Estate Ltd.












