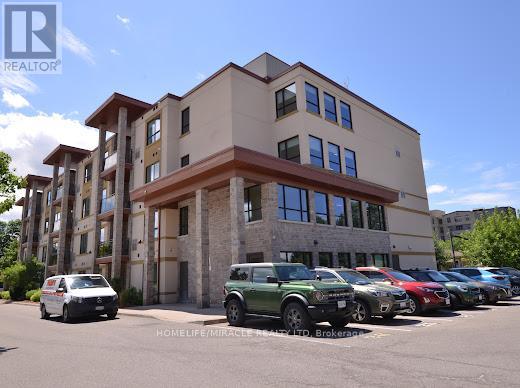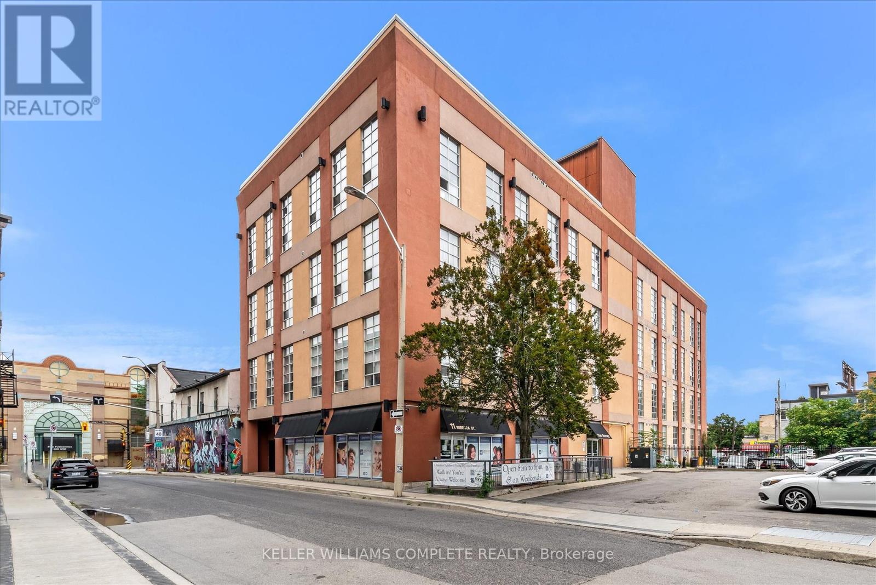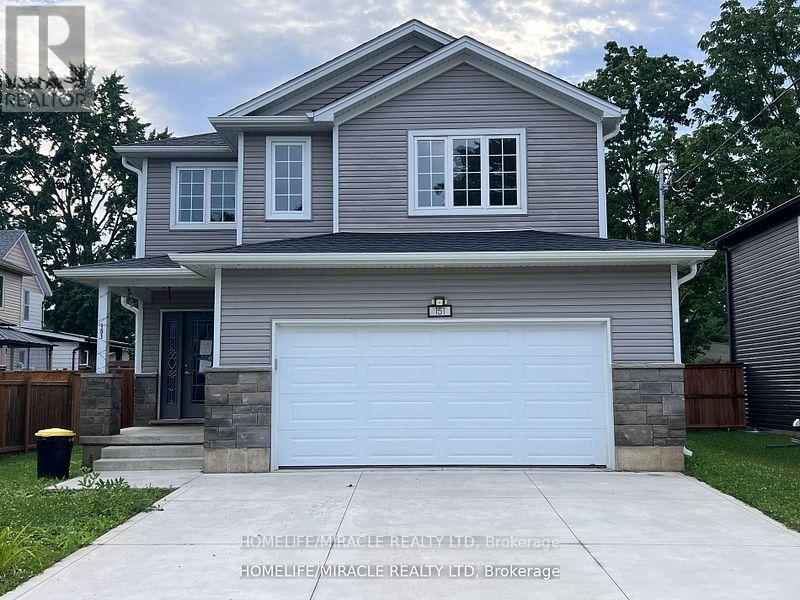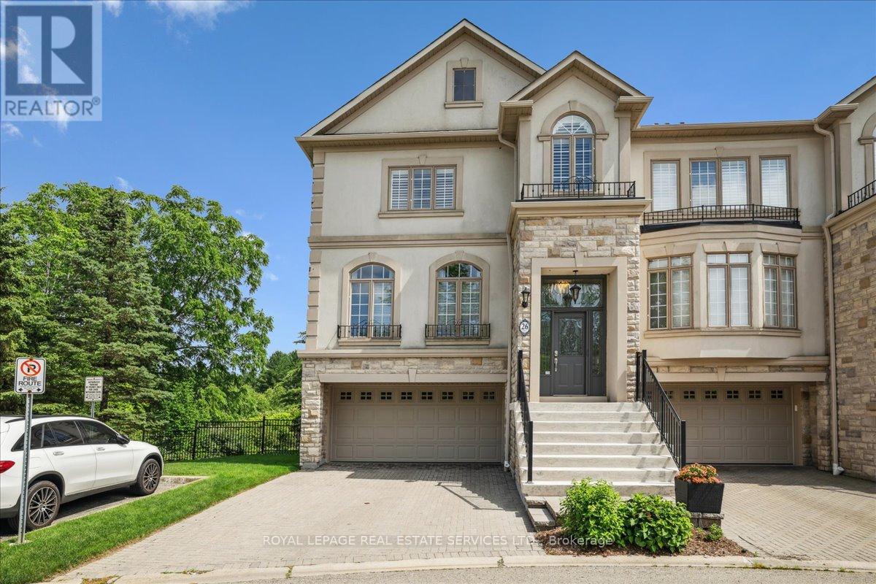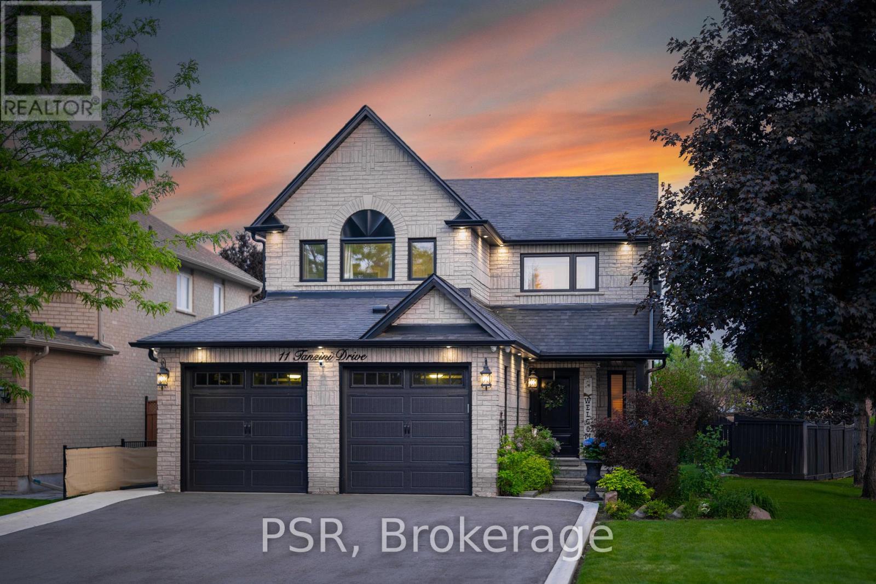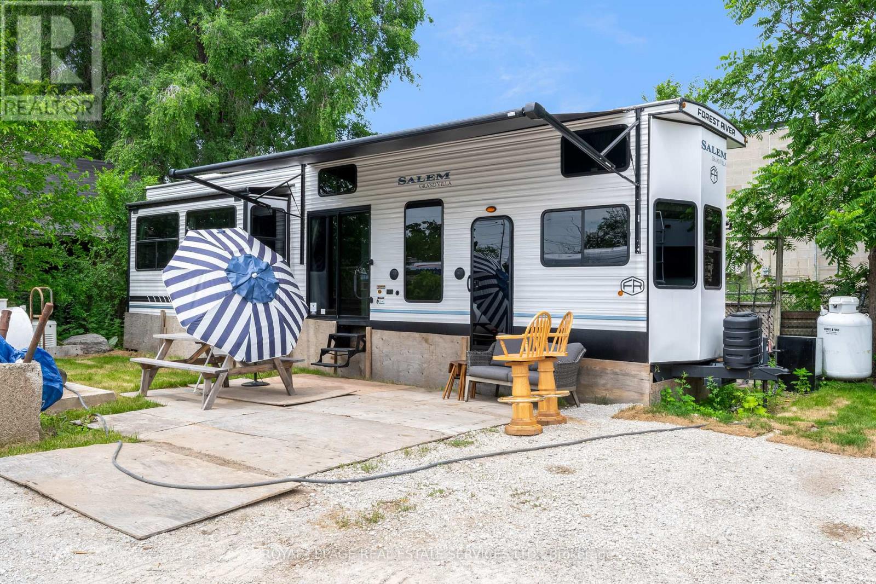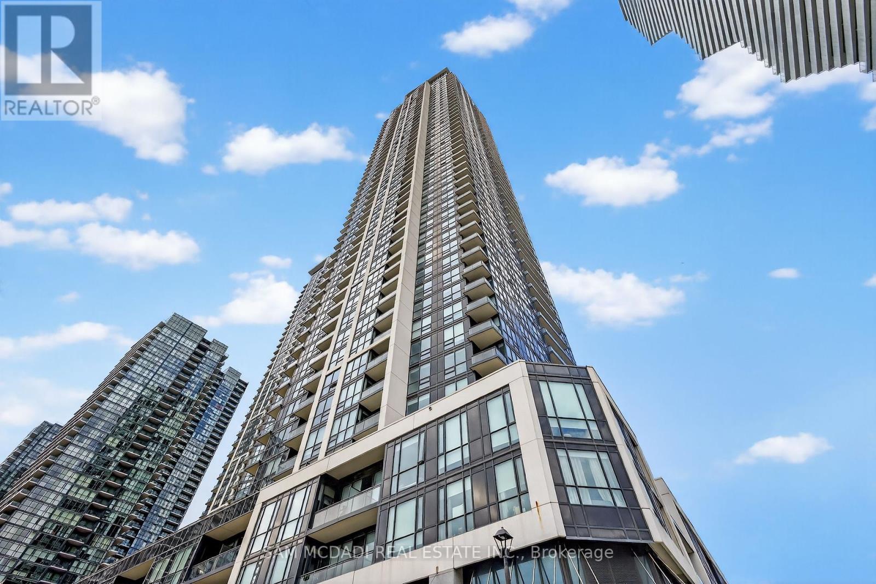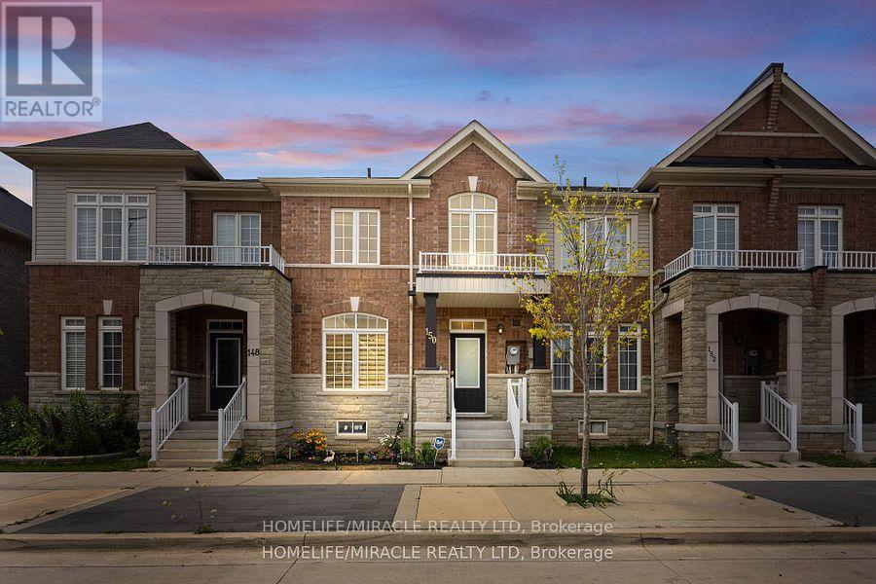105 - 26 Wellington Street
St. Catharines, Ontario
Time to make Niagara Region your Home with this beautiful and modern boutique condo building is located in the heart of Downtown St. Catharines. The 1,130 sq. ft. west facing unit has 2 bedrooms & 2 full baths & an open concept design with engineered hardwood & tiled floors throughout. Gorgeous kitchen with espresso cabinetry, quartz countertops and stainless steel appliances and new dishwasher. The large king size master bedroom, offers a 5 piece ensuite w/ his & hers sinks and a walk-in closet. The second bedroom (or office) is located on the opposite side of the condo for added privacy and is adjacent to a 3 piece main bath. The in-suite laundry room features stackable washer and dryer, pantry, sink and lots of storage cabinets. The patio doors off the living room leads you to an open, glass panel balcony with new sliding door. Centrally located and within walking distance to Meridian Centre, First Ontario Performing Arts Center, Montebello Park, Market Square, bus transit and more! 4 storey, 28 unit building equipped w/ Magic Pak heating & cooling system and its common areas furnished by Mobilia. Building features: main floor reception area, 2nd floor loft/lounge area, 3rd floor gym, 4th floor meeting/lounge room. Each unit has 1 outdoor open parking space and a large storage locker located on unit floor. Note: condo fee includes water. (id:35762)
Homelife/miracle Realty Ltd
402 - 11 Rebecca Street
Hamilton, Ontario
One-bedroom industrial penthouse loft in the heart of Hamilton's historical downtown area. This unique open concept freshly renovated unit has 16ft7inchs ceilings, 10ft7inch windows and exposed ducts! Its one of seven units that comes with its own parking space! This loft is steps away from the trendy King William St. and James St. N. restaurants, the Hamilton Farmer's Market, GO Transit (West Harbour and Hunter Stations), parks, grocery stores, the royal botanical gardens, access to the bruce trail, the bay front, central public library and St. Joseph's and The General Hospital. With a walk score of 100, clearly, you're in the heart of it all! (id:35762)
Keller Williams Complete Realty
151 Agnes Street
Thames Centre, Ontario
This exquisite detached home, radiates pride of ownership throughout its open concept residence. Featuring 3 large bedrooms, 2.5 bathrooms, and a spacious 2 car attached garage, this property offers ample space and modern amenities.Upon entry, a generous opens up to a beautiful staircase with chadelier. The open-concept main floor unveils an upgraded kitchen with S/S steel appliances with an inviting backsplash. The kitchen also boasts ample cabinetry and counter space, catering to both style and functionality.Ascending the stairs, discover a layout that prioritizes spaciousness, with larger-than-average rooms, a beautifully appointed main bathroom, and a primary bedroom with an ensuite bathroom. The basement is framed and is an open canvass awaiting your touch to improve it into a usable space. (id:35762)
Homelife/miracle Realty Ltd
160 Elizabeth Avenue
Peterborough North, Ontario
Welcome to this beautifully updated and freshly painted home featuring 1 generous bedroom, 1 Den, Huge living room ,kitchen and 1 modern washroom, Nestled in Peterborough's sought-after North crest neighborhood, enjoy easy access to highways, schools, parks, public transit, grocery stores, and more. The home offers complete privacy with a fully fenced yard, shared laundry facilities, and includes one parking space. Tenants are responsible for 40% of utilities (hydro, gas, and water), as well as snow removal and lawn care on his part. This is a pet-restricted, smoke-free property. Available for a 1-year lease move-in ready! (id:35762)
Realty 21 Inc.
4a - 164 Heiman Street
Kitchener, Ontario
Skip the clichés, this isn't your average dream home pitch. Welcome to Signature West, where modern convenience meets smart design and a hint of, finally, someone gets it. Tucked in a location that actually makes sense (hello, university, highways, and shopping), this sleek condo-townhome-style unit gives you all the essentials and the elevated touches, think marble countertops in both the kitchen and bath, full-size appliances, and yes, your own in-unit laundry (no more awkward hallway encounters). With nearly 690 sq ft of intentional space, expansive windows that let in more light than your morning coffee, and a layout that actually flows, this lower-level gem is low-maintenance, high-reward living. Bonus: Mill Station (301 ION) is a 15-minute stroll away, just enough time to finish your podcast. Signature West: because grown-up living should still have a little flair. (id:35762)
Real Broker Ontario Ltd.
20 Mountainview Road
Mulmur, Ontario
This beautiful 1 1/2 storey is set high on the Hills of Mulmur with stunning views & countryside & a minute from the Mansfield Ski Club. Make this your home or a vacation house. Drive up the long driveway and you will find this lovely home situated at an angle with the detached double garage with work loft, along with strategically planted trees to give you the utmost privacy; it also overlooks a pond. You will feel the love & warmth when you walk in the door, especially with the heated floors in the spacious mudroom, great room & basement! This rustic country home is the perfect setting to entertain with a large great room offering lots of light & walk out to patio; excellent for guests to stay. The kitchen is next to the living & dining rooms offering wooden floors and several walk outs to the deck, along with a fireplace to relax on those cold evenings. There is main floor laundry for your convenience. The basement offers a finished rec room with plush carpet, 2 bedrooms & a large storage area, great for keeping your preserves & other fine items. This home will not disappoint as it feels like you're on vacation. The backyard has a firepit, garden shed & large deck & patio. Come take a look, you won't be disappointed. (id:35762)
Coldwell Banker Ronan Realty
26 - 2400 Neyagawa Boulevard
Oakville, Ontario
Nestled in an exclusive enclave Winding Creek Cove, backing onto serene greenspace and a tranquil pondwith no rear neighboursthis sophisticated executive end-unit townhome offers refined living in one of the area's most prestigious communities. Privately situated on a quiet street and surrounded by the lush, scenic beauty of the 16 Mile Creek park and trail system, this residence exudes timeless elegance with its stone and stucco exterior, manicured award winning landscaping, and impressive curb appeal. Boasting over 3,184 square feet of impeccably designed living space, this 3-bedroom, 3.5-bathroom home has been extensively upgraded with luxurious finishes and modern sophistication throughout. A dramatic two-storey living room is anchored by a striking double-sided gas fireplace, seamlessly connecting to the gourmet kitchen-an entertainer's dream-featuring custom cabinetry, quartz countertops, stainless steel appliances, a generous breakfast bar, custom backsplash, pot lighting, and pullouts in the cabinets. The adjacent breakfast area opens to a private deck with breathtaking views of the pond and natural surroundings. A chic servery transitions into the formal dining room, ideal for hosting gatherings. The upper level showcases a serene primary suite complete with walk-in closets, additional his-and-her closets, and a spa-inspired 5-piece ensuite with a deep soaker Jacuzzi tub. A spacious second bedroom, an upper-level family room, and a well-appointed 4-piece main bath complete this level. The walk-out lower level features a bright recreation room with direct access to a private patio, a third bedroom perfect for guests or a home office, a full 3-piece bathroom, ample storage, and convenient interior access to the garage. Designed for the discerning homeowner, this exquisite residence offers the perfect balance of luxury, privacy, and natural beauty-all while being ideally situated near top-rated schools, the hospital, amenities, and an array of dining options. (id:35762)
Royal LePage Real Estate Services Ltd.
11 Tanzini Drive
Caledon, Ontario
Welcome to 11 Tanzini Dr, located in "South Hill", Bolton, Ontario. Driving down this quiet, mature tree-lined street, you are greeted with this 2-storey, 4 b/r home, which shows pride of ownership. Premium finishings throughout this home with 24 + 24 tile, quartz countertops, s/s appliances, plus a finished basement. This home truly has it all. Be amazed once you step outside your rear yard oasis. This landscaped yard would win awards, hands down. Relax in and around your inground pool, nicely equipped with an overspill hot tub. Endless opportunity here with this top-notch property + home. Not one to miss. (id:35762)
Psr
2 - 2380 Royal Windsor Drive
Oakville, Ontario
Discover the smart and stylish Salem Grand Villa Trailer, offering approximately 340 sq. ft. of innovative living space. Perfectly situated near Winston Churchill Blvd and Royal Windsor Dr, this unique home combines modern comfort with incredible convenience. The bright and airy open-concept layout features a stunning kitchen with a central island and residential-sized appliances. The main floor includes a private and tranquil queen bedroom, while a spacious double loft offers a versatile bonus area for guests, storage, or a creative space. The well-appointed bathroom includes a walk-in shower with a built-in seat for added comfort. Enjoy unparalleled access to everything you need. You're just minutes from the QEW and a short walk from the Clarkson GO Station, shops, and restaurants. This is an exceptional opportunity for stylish, convenient living in a highly sought-after area. (id:35762)
Royal LePage Real Estate Services Ltd.
1706 - 4011 Brickstone Mews
Mississauga, Ontario
Welcome to 4011 Brickstone Mews #1706 where every detail is designed to make you feel at home. Drenched in natural light and framed by sweeping city views, this beautifully laid out condo offers the perfect mix of style, functionality, and comfort right in the heart of Mississauga. Step inside and be greeted by a bright, open concept layout that instantly feels spacious. The modern kitchen features stainless steel appliances, a breakfast bar, and plenty of storage, flowing seamlessly into the living room highlighting floor to ceiling windows that frame panoramic views of Mississauga's iconic skyline. A walkout to the private balcony extends your living space and offers a front row seat to city sunsets. Relax in the primary bedroom featuring a mirrored closet and scenic views of the city. The versatile den can easily be used as a home office, dining area, or cozy reading nook, giving you flexibility to make the space your own. This unit is complete with a 4pc bathroom, ensuite laundry, and one underground parking space. Residence enjoy access to top tier amenities including a 24hr concierge, indoor pool, fitness centre, party / meeting room and more all just steps from Square One Shopping Centre, the Living Arts Centre, dining, schools, and transit. Don't miss the chance to call this inviting and beautifully located condo your own! (id:35762)
Sam Mcdadi Real Estate Inc.
150 Remembrance Road
Brampton, Ontario
This home is truly breathtaking it's less than 5 years old and in pristine condition, boasting 1,865 sqft of upgraded, sunlit space throughout. It features an oversized master bedroom with his-and-her closets and a spacious additional walk-in closet connected to the master en-suite. This house has dual entry points and an attached garage. It also includes pot lights, freshly painted, upgraded window blinds,and large windows all around the house that fills the home with natural light. With ample storage space and a private, cozy backyard, it's conveniently located near Mt. Pleasant GO, essential amenities, schools, and parks just minutes away. (id:35762)
Homelife/miracle Realty Ltd
275 Jeffcoat Drive
Toronto, Ontario
Offers Anytime! Welcome to 275 Jeffcoat Dr, tucked away at the quiet end of the street on a generous pie-shaped lot with a huge backyard everyone will love. This bright and spacious home features a large format layout with a large kitchen and powder room on the main floor. Upstairs has four good-sized bedrooms and a full bath, making it a perfect fit for big families or people who need home office space. Newly refinished hardwood floors throughout and fresh paint from top to bottom make this home shine. Update the kitchen and bathroom to your liking. The attached garage adds space for your car and sports equipment to use at beautiful Flagstaff park around the corner, featuring community pool and tennis courts. The oversized yard offers space for entertaining, play, or whatever you can dream up. A large solid home in a peaceful pocket of the neighbourhood. Don't miss it! Offers Anytime. (id:35762)
RE/MAX Professionals Inc.

