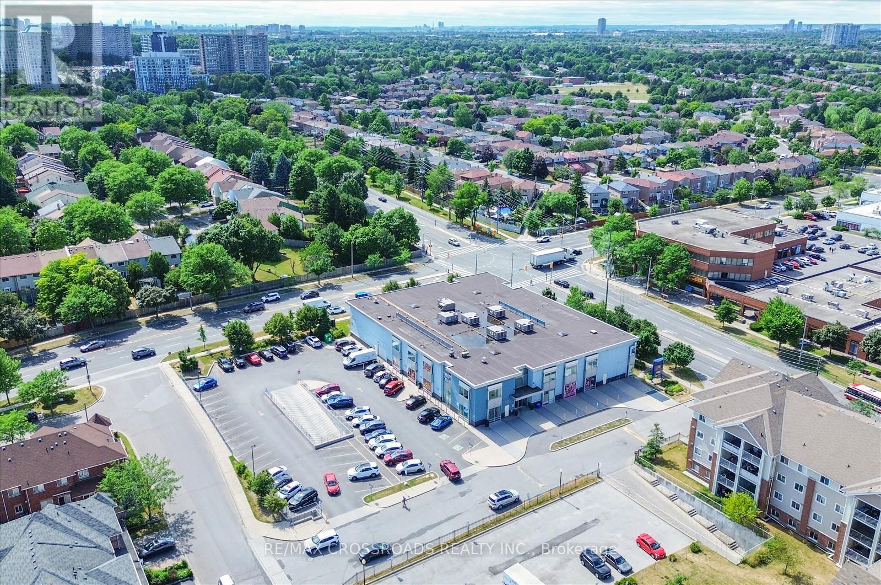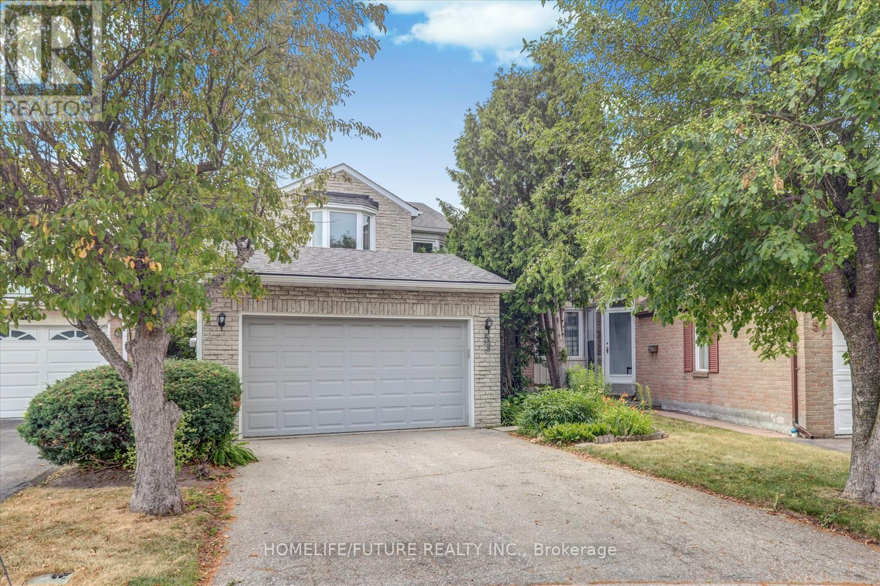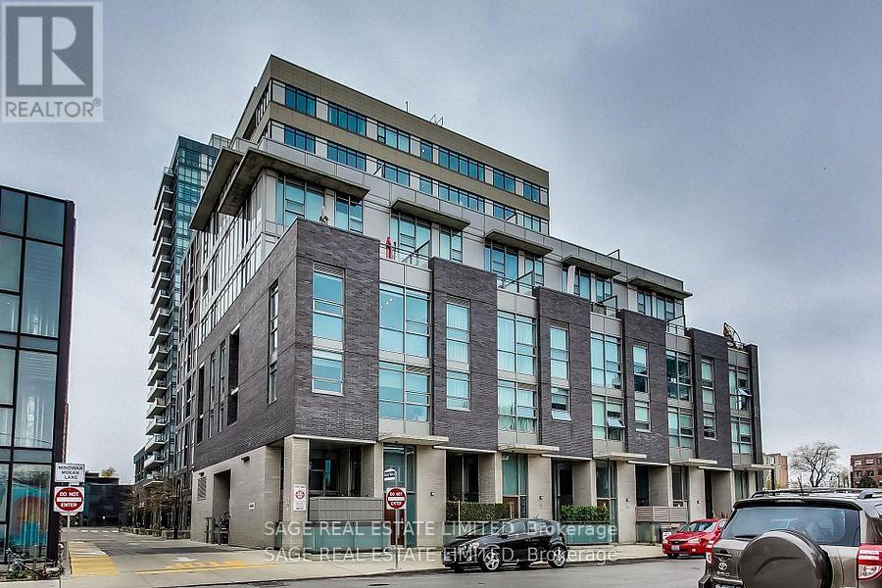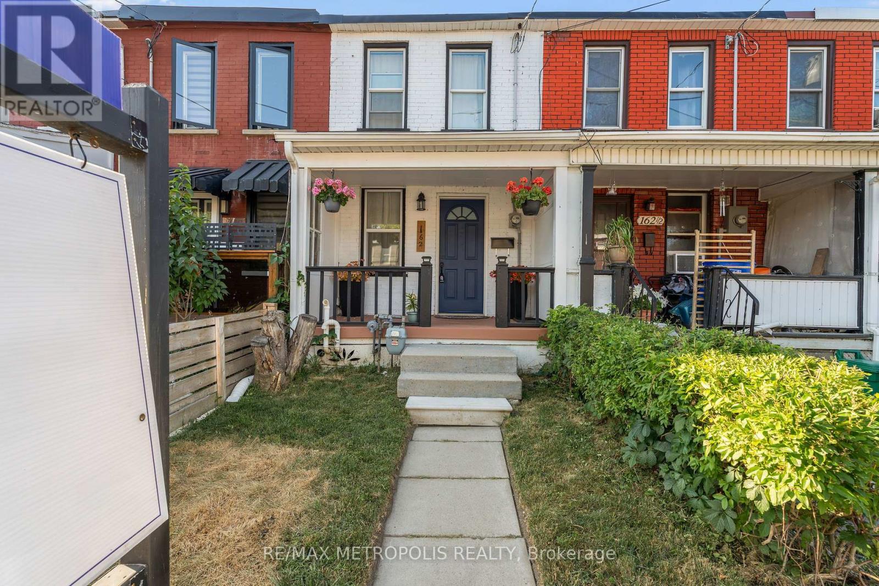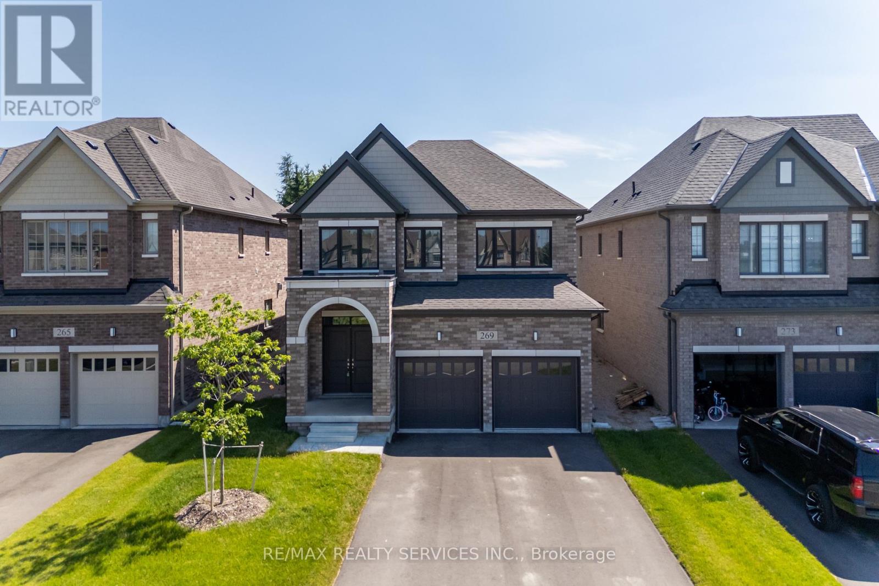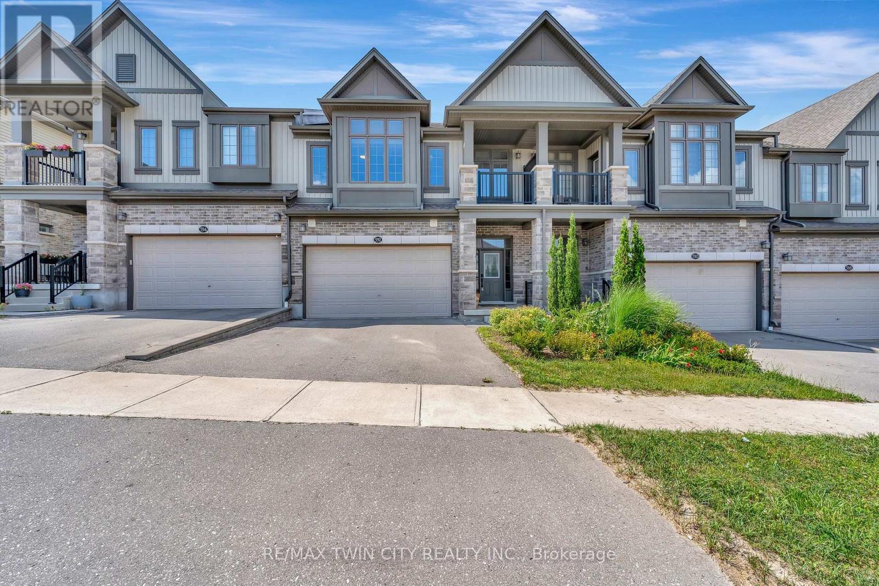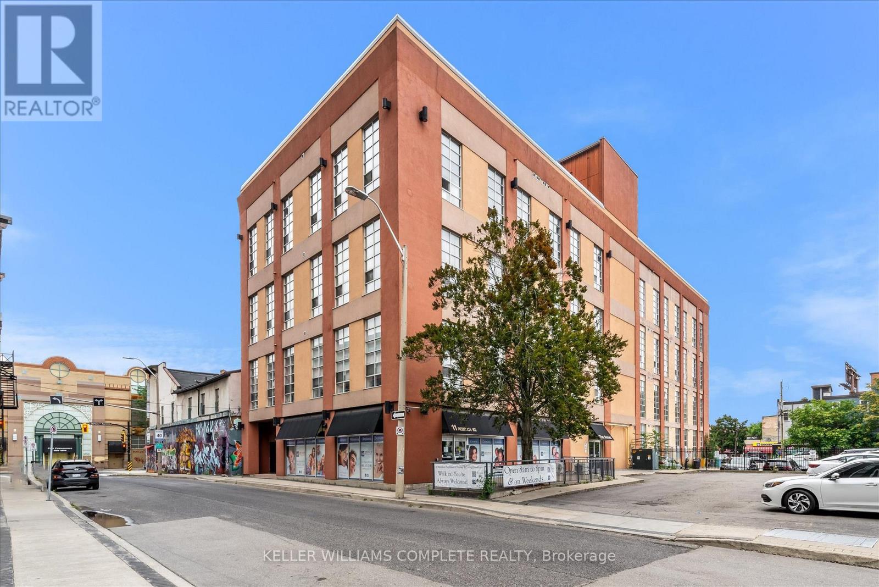121 - 5215 Finch Avenue E
Toronto, Ontario
Great Opportunity To Own A Unit In A Mall, Busy South Asian GTA Mall With Great Exposure. An exceptional opportunity to operate your own venture in a well-sized main floor unit with high visibility. This unit is ideal for a variety of uses including travel services, immigration service, legal or accounting offices, professional services, SPA, Salon, jewelry, or textile retail. Hours 9 A.M - 9 P.M. As A Prime Location With Easy Access To Public Transportation. Great For Small Business With An Excellent Big Income. Don't Miss The Opportunity For Investors Or To Start Your Own Business In GTA Mall. Priced aggressively for a quick sale don't miss out on this incredible investment opportunity. (id:35762)
RE/MAX Crossroads Realty Inc.
59 Sandyhook Square
Toronto, Ontario
Welcome To 59 Sandyhook-A Charming 3-Bedroom Detached Home On A Premium Lot In The Sought-After Steeles Community! This Beautiful Home Is Ideal For Families, Offering Spacious And Functional Living. The Main Floor Features A Bright Living And Dining Area With Bay Windows, An Eat-In Kitchen With Ceramic Flooring, And Skylights That Flood The Space With Natural Light. The Primary Bedroom Boasts A Cozy Sitting Area, A 4-Piece Ensuite, And His & Hers Closets. Located Within Walking Distance To Top-Rated Schools, Including Terry Fox Public School And Dr. Norman Bethune Collegiate Institute, This Home Offers The Perfect Blend Of Comfort And Convenience. Enjoy Easy Access To Bamburgh Garden Plaza, New Century Plaza, Local Parks, Restaurants, And Just A 5-Minute Drive To Pacific Mall And Milliken GO Station, With Proximity To Major Highways And TTC Transit. (id:35762)
Homelife/future Realty Inc.
1806 - 20 Minowan Miikan Lane
Toronto, Ontario
Located on the prestigious 18th floor of The Carnaby, this sophisticated 1-bedroom corner residence offers breathtaking, uninterrupted views spanning Lake Ontario to the full Toronto skyline capturing both sunrise and sunset from an expansive private balcony complete with a gas BBQ hookup and custom wood bar top, creating a truly elevated outdoor living experience. Inside, the suite impresses with 9-ft exposed concrete ceilings, floor-to-ceiling windows, and a sleek, open-concept layout designed for modern urban living. The kitchen is a standout feature, equipped with premium stainless steel appliances, a gas range, quartz countertops, ceiling-height cabinetry, and a custom island that combines functionality with style. A rare and thoughtfully designed walk-in closet, reimagined from the original den, adds exceptional storage and versatility. Residents enjoy a full suite of upscale amenities including a 24-hour concierge, state-of-the-art fitness center, rooftop terrace with sweeping skyline views, an elegant party room, and guest suites. Parking is included. Set in the vibrant heart of Little Portugal, steps from the city's most celebrated destinations Queen West, the Drake Hotel, Gladstone House, boutique shopping, galleries, and top-tier dining with effortless access to transit and major routes, this is a rare opportunity to own a landmark address in one of Toronto's most dynamic neighborhood's. (id:35762)
Sage Real Estate Limited
810 - 2 Teagarden Court
Toronto, Ontario
**Assignment**, Location: Heart of North York, Easy Access to Everything,1Br + Den( Den like 2nd Bedroom), Amazing Design Of Bright South Facing Unit With Clear View Of Downtown Toronto, This 'Boutique Condo 'Is Conveniently Situated:3 Minute Walking Distance to Bayview Village Mall, 2 Minute Walk To The Subway, 1 Minute To Hwy 401, 5 Minute To DVP & Hwy 404,20 Minutes Away From Downtown Toronto. Step to YMCA, Parks & High Ranking Schools,559 sqft + 40 Sqft Balcony, 1 Parking & 1 Locker Included!** Very Low Price For Quick Sale **. (id:35762)
Royal LePage Your Community Realty
162 Olive Avenue
Oshawa, Ontario
Welcome to this stunningly renovated and modernized freehold townhouse! Thoughtfully updated in 2023, this home boasts modern touches throughout. Inside, you'll find updated flooring throughout both the main and upper levels (2023), Potlights (2025') along with a fully redesigned kitchen featuring granite countertops (2023), soft-closing cabinets (2023), a large double sink with a modern faucet (2023), and updated appliances including a refrigerator, stove, washer, and dryer (2023). Both levels have a bedroom, which makes this home have a unique layout. The renovated 3-piece bathroom (2025) complements the home's clean and warm aesthetic, while updated windows throughout enhance energy efficiency and natural light. The spacious primary bedroom is bright, featuring three windows with both north and south exposures. The bedroom upstairs also has a Den nook, perfect for a home office. Additional upgrades include an updated electrical panel and hot water tank. A rare bonus for the area, this home also comes equipped with a forced-air gas furnace a hard-to-find feature on Olive Avenue. Move-in ready with absolutely no work required, this home is perfect for first-time buyers!. Ideally situated within walking distance of a large park with 24-hour Parking available, close to schools and shopping centers, and just two minutes from highway access, the home is steps away from the upcoming Ritson Road Go Station, making it a great opportunity for the downtown commuter or a savvy investor. (id:35762)
RE/MAX Metropolis Realty
269 Dingman Street
Wellington North, Ontario
Welcome to this exquisite detached residence offering close to 2,500 sq ft of refined living space, set on a premium lot with no sidewalk and unobstructed front views. From the impressive double-door entry to the soaring 9 ft ceilings and expansive layout, every detail has been thoughtfully designed. Enjoy separate formal living and family rooms with hardwood floors, a generous breakfast area, and a chef-inspired kitchen with stainless steel appliances. The upper level features 4 spacious bedrooms and 3 full bathrooms, providing exceptional comfort and convenience. A truly exceptional home in a sought-after setting schedule your private viewing today before its gone. (id:35762)
RE/MAX Realty Services Inc.
35 - 859 County Road
Trent Hills, Ontario
Welcome to Trent Hills and beautiful Northumberland County offering seclusion & convenience. This appealing 2/3rd an acre property is perfectly situated on a well-maintained county road, ensuring year-round accessibility. If needed, a school bus will stop right at your door and your mailbox is conveniently located at the driveway. Every day conveniences in Campbellford and recreational amenities along the 382 km long Trent Severn Waterway system are steps away. Over 1,400 sq. ft. of custom-designed living space, featuring an open-plan layout with wide halls and doorways is ideal for wheelchair accessibility. The bright airy interior showcases fresh decor, large picture windows for abundant natural light, presenting views of the mature trees & perennial gardens surrounding the grounds. Over 40 species of birds recorded. A birders paradise. The thoughtfully appointed IKEA kitchen with stainless appliances, opens to a covered BBQ balcony. Inside, you'll find two separate living areas, ideal for home office spaces or cozy study areas. The lounge seamlessly connects to a dining breakfast room, creating space for large gatherings. The study features a wood stove, providing warm, efficient heat that provides substantial savings on propane and makes it perfect for cozy evenings or cooking during power outages. The main floor includes a principal suite with beautiful shower/ bath, while the lower level offers an additional bedroom, an attractive bath, and a large utility/laundry. For hobbyists, artists or entrepreneurs, the impressive 25'9x22'2 garage workshop studio with a 9-foot height is also perfect for RVs, boats, or multiple vehicles. Surrounded by mature landscaping, this property is a peaceful haven, tucked away from the road yet close to the future regional hospital. Perfect for couples, singles, remote workers or extended families, this bright, modern home is ready for you to move in and enjoy a versatile country lifestyle! (id:35762)
Royal LePage Proalliance Realty
32 Cumberland Avenue
Hamilton, Ontario
Welcome to 32 Cumberland Avenue a beautifully renovated home in the heart of Hamilton's historic and revitalized St. Clair neighbourhood. This turnkey property blends timeless character with modern upgrades, making it ideal for buyers seeking quality and convenience in one of the city's most walkable communities. Every detail has been carefully updated, including new plumbing, fixtures, and a full electrical upgrade with pot lights throughout. The home also features a new furnace, central air, and all-new ductwork for year-round comfort. Enjoy the efficiency and curb appeal of all-new windows, doors, siding, roof, soffits, gutters, and enhanced attic insulation. Inside, the heart of the home is a sleek kitchen with new cabinetry, stylish countertops, and a full set of stainless steel appliances perfect for hosting or relaxing. The home offers four bedrooms and three fully renovated bathrooms, including a stunning five-piece ensuite and walk-in closet in the primary suite. Generous secondary bedrooms provide ample space for families, professionals, or those working from home. Step outside to a newly landscaped backyard oasis with a private patio and new fencing ideal for entertaining or unwinding. Every exterior detail has been designed for low-maintenance living with high-end appeal. Just steps from a community park and a 3-minute walk to the iconic Wentworth Stairs and Bruce Trail, this location connects you to Hamilton's most scenic spots. The neighbourhood is thriving, with nearby developments like Stintson School Lofts and Vista Condos adding to its vibrancy. 32 Cumberland Avenue isn't just a home its a fresh start in a growing community. Whether you're a first-time buyer, downsizer, or investor, this property checks all the boxes. (id:35762)
Keller Williams Edge Realty
135 Esther Crescent
Thorold, Ontario
Welcome to this detached home located on a corner lot in the Empire Legacy community in Thorold-Welland. This spacious and sun-filled home offers just shy of 2,300 square feet of finished living space + Unfinished Basement. The property features 4 bedrooms, 3 bathrooms, and a thoughtfully designed layout perfect for families or professionals. The main floor boasts an open-concept design with large windows that flood the space with natural light and a modern kitchen complete with stainless steel appliances.Upstairs, the primary bedroom offers a private retreat with a large walk-in closet and a 4-piece ensuite including a bathtub and standup shower. Three additional bedrooms provide ample space, complemented by a full bath and the convenience of a second-floor laundry room. The unfinished basement offers excellent storage-play space. A double-car garage with inside entry and wide driveway offers ample indoor and outdoor parking space.Located just minutes from Highway 406, schools, parks, shopping, and more, this home offers a perfect balance of quiet suburban living with convenient access to everyday amenities. (id:35762)
Akarat Group Inc.
592 Mayapple Street
Waterloo, Ontario
Welcome to 592 Mayapple, an impressive 3 bed 3 bath freehold townhouse in Vista Hills. You will love the warm brick facade and the open layout inside, with gleaming luxury vinyl floors, main floor laundry and powder room, high ceilings and large windows to let in the natural light. The modern kitchen has plenty of counter space, granite countertops and upgraded stainless steel appliances. The kitchen island overlooks the cozy living room and the dining area where you can enjoy family dinners or friendly gatherings. From here there are sliding doors taking you out to your 2 tiered deck and roomy backyard. Upstairs there are 3 spacious bedrooms with walk-in closets, including the spa like primary, with its own balcony and elegant ensuite with double sinks, a spotless glass walk-in shower and soaker tub. Also upstairs there is a convenient bonus room to use as a family room, home office, or even as a fourth bedroom. The expansive walk out basement is open for possibility, with a rough in for a bathroom and separate entrance. This neighborhood has great, sought after Vista Hills schools, trails, Costco and much more. (id:35762)
RE/MAX Twin City Realty Inc.
Main Floor - 125 Brant Avenue
Guelph, Ontario
This spacious and bright main-level unit offers 4 generously sized bedrooms, 1 full bathroom, and afunctional kitchen ideal for families or professionals looking for comfort and convenience. The huge backyard is perfect for children to play or for hosting outdoor gatherings Nestled in a family-friendly neighbourhood, this home is close to schools, Guelph General Hospital, Riverside Park, shopping centers, and public transit making daily life easy and efficient. The property offers a total of 5 parking spaces, shared between main floor and basement tenants, ensuring ample room for multiple vehicles. Cats are allowed. (id:35762)
Century 21 Percy Fulton Ltd.
402 - 11 Rebecca Street
Hamilton, Ontario
One-bedroom industrial penthouse loft in the heart of Hamilton's historical downtown area. This unique open concept freshly renovated unit has16ft7inchs ceilings, 10ft7inch windows and exposed ducts! Its one of seven units that comes with its own parking space! This loft is steps awayfrom the trendy King William St. and James St. N. restaurants, the Hamilton Farmer's Market, GO Transit (West Harbour and Hunter Stations),parks, grocery stores, the royal botanical gardens, access to the bruce trail, the bay front, central public library and St. Joseph's and The GeneralHospital. With a walk score of 100, clearly, you're in the heart of it all! (id:35762)
Keller Williams Complete Realty

