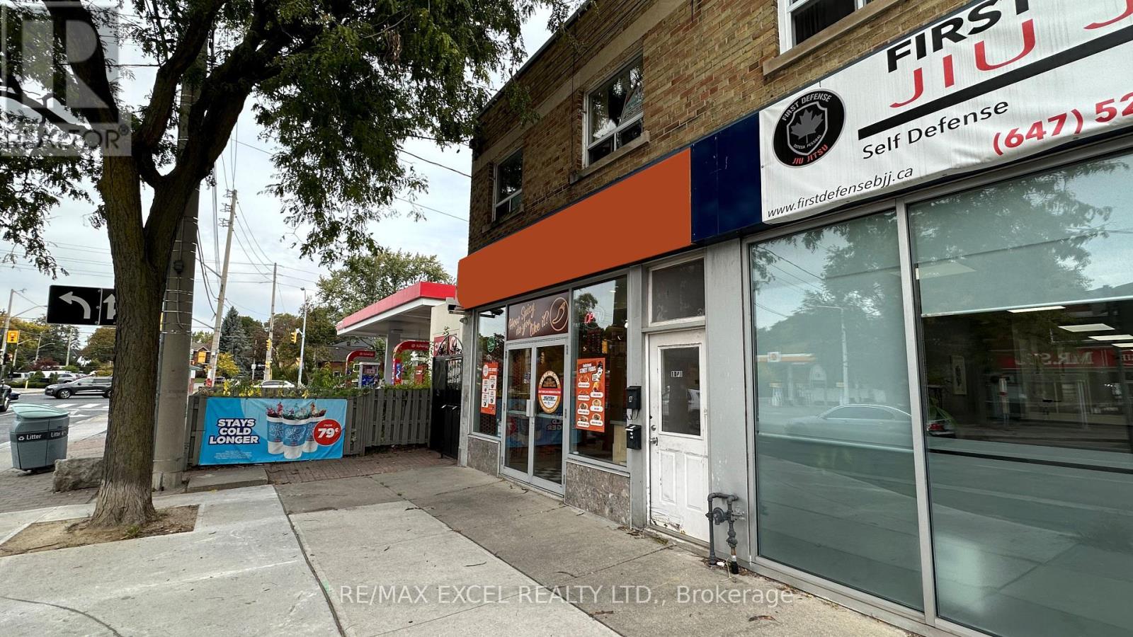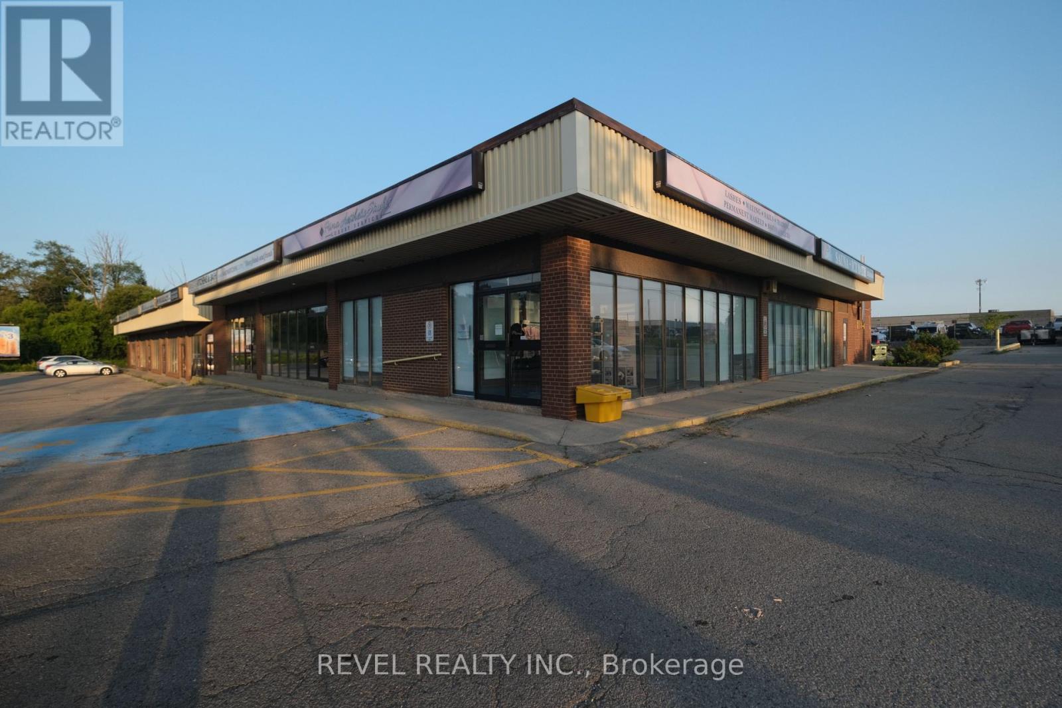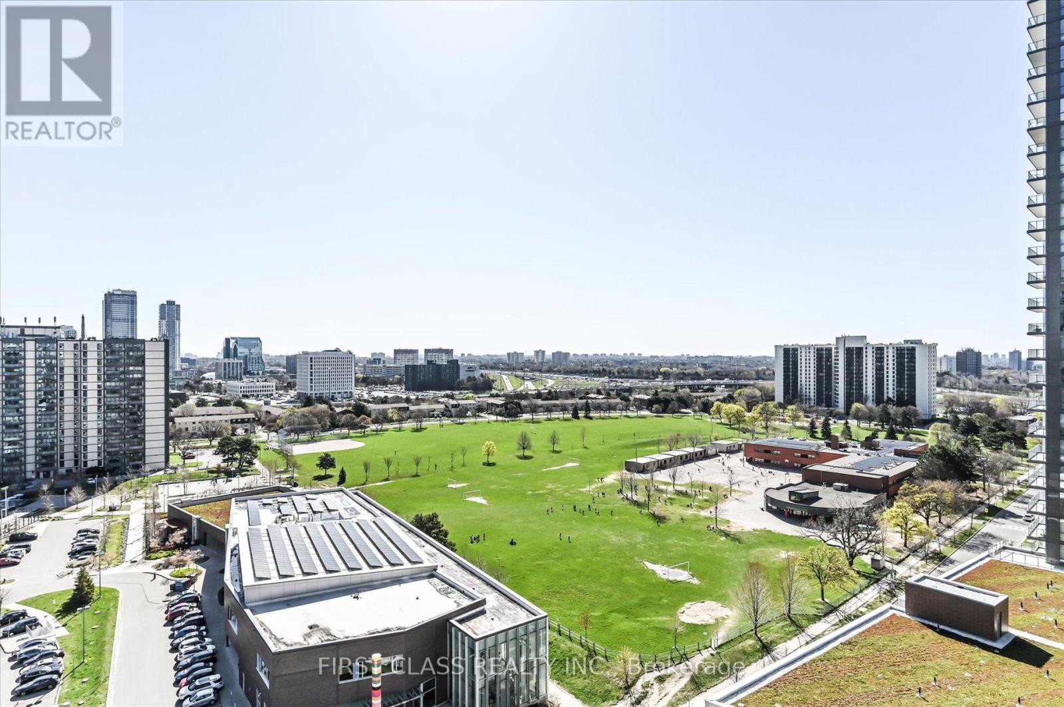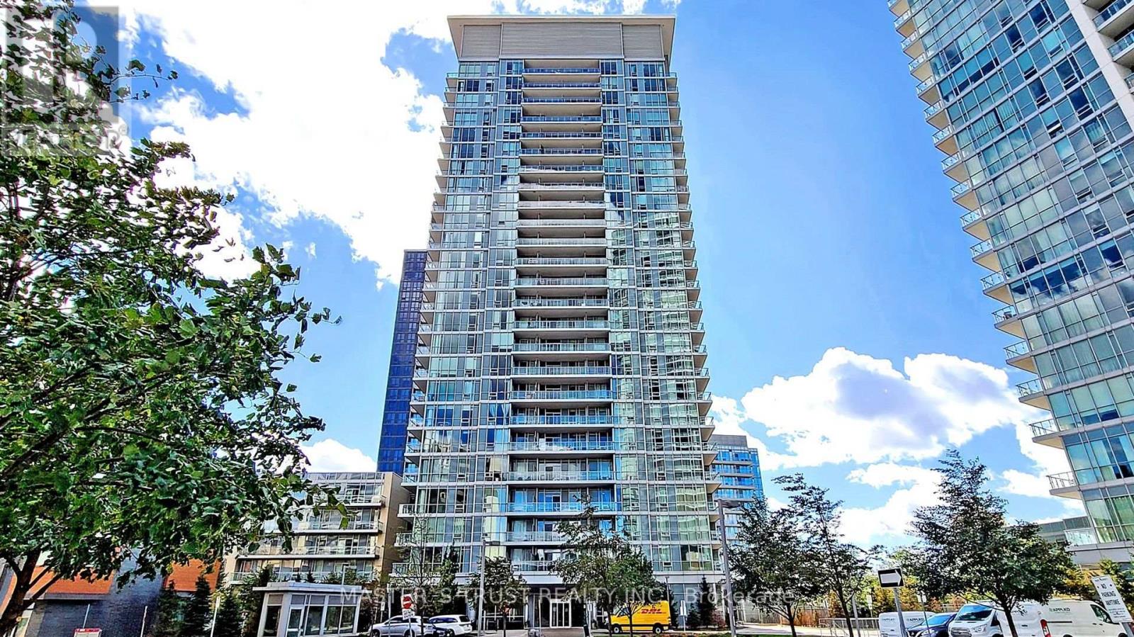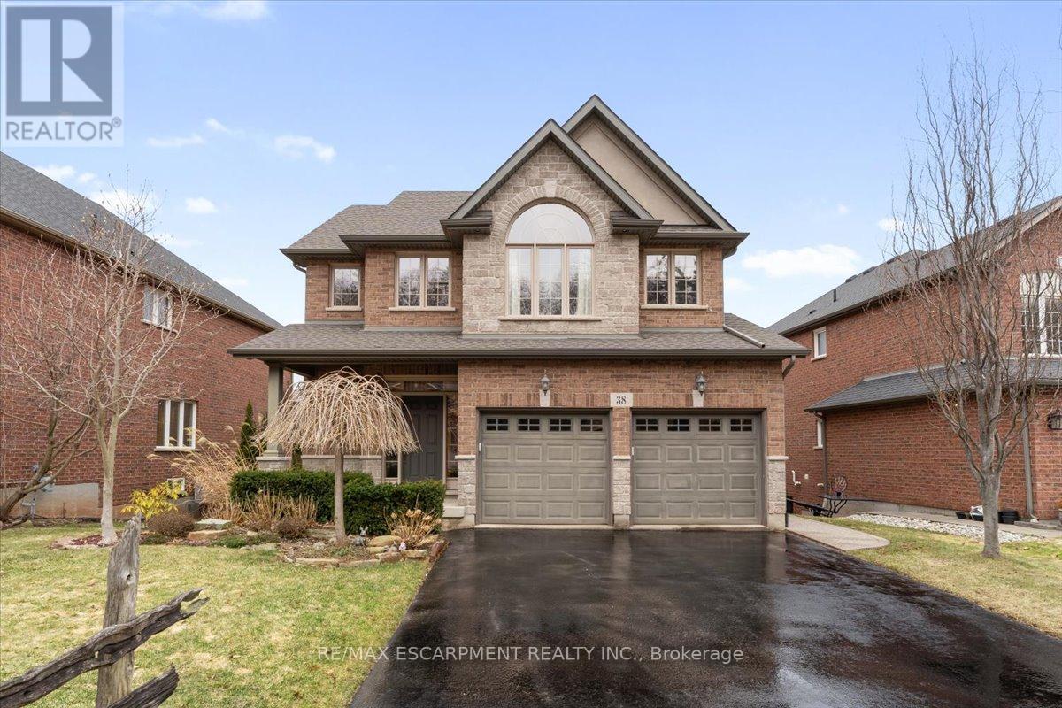1041 Coxwell Avenue
Toronto, Ontario
Located near the busy intersection of O'Connor and Coxwell, this restaurant presents a prime opportunity for culinary entrepreneurs. The rent is $3,300 plus HST, with a lease that expired in May 2029 and an option to renew. This space is ideal for take-out, dine-in, catering, and ghost kitchen operations. The buyer has the option to continue operating as a franchise, with training provided by the franchisor. Situated just minutes away from the Don Valley, the restaurant offers easy access and catering opportunities. It features a large walk-in cooler and freezer, as well as a kitchen exhaust hood measuring approximately 16 to 18 feet. Additionally, there are six parking spots available behind the building. (id:35762)
RE/MAX Excel Realty Ltd.
2212 - 4065 Confederation Parkway
Mississauga, Ontario
Wesley Tower 1 Bedroom Suite On The 22nd Floor Conveniently Located In The Heart Of Downtown Mississauga. Modern Kitchen With Full-Size Stainless Steel Appliances, Trendy Tile Backsplash, White Quartz Countertops & Eat-In Kitchen Island. Functional Open Concept Layout Offers 9 Ceilings And Ensuite Laundry. Living Room Features Walk Out To Balcony And Double Mirrored Closet In Bedroom. Building Amenities Include 24 Hour Concierge, Gym, Basketball Court, Children's Play Area, Rock Climbing Wall, Yoga Studio, BBQ/Patio, Study Room And More! Tons Of Shopping And Dinning At Your Doorstep In The City Centre. Close To Square One Mall, Celebration Square, Mississauga City Centre Transit Terminal & Cooksville GO, Community Common Park, Schools, Library, Art Gallery, YMCA, Etc. Easy Access To Hwy 403, 401, And QEW. (id:35762)
Real Broker Ontario Ltd.
2707 - 108 Garment Street
Kitchener, Ontario
Garment Street Condos! Don't miss this opportunity to own a unit with breathtaking views from the penthouse level. Located in Kitchener's Innovation District, you will find yourself within steps of Kitchener's vibrant downtown, restaurants, tech companies, university and college campuses, Victoria Park, and light rail transit. This 1 bed + den unit features an open concept kitchen with peninsula and quartz counters, stainless steel appliances, engineered flooring, soaring 10 ft. ceilings, and a 49 sq. ft. balcony with a western exposure. The building features luxury amenities, including entertainment room, landscaped BBQ terrace, fitness room, yoga studio, and outdoor pool and sports court to name a few. Parking for one vehicle included. (id:35762)
Ipro Realty Ltd.
1b - 350 Wentworth Street E
Oshawa, Ontario
Luxury beauty room available for rent at Prima Aesthetic Studios, a well-established, high-end beauty business with five years of success and Brandon Health Board approval. Perfect for estheticians, lash/brow artists, or PMU specialists looking to grow in a professional, upscale environment. Prime location with high visibility and excellent opportunity to start or expand your beauty career! (id:35762)
RE/MAX Impact Realty
1011 - 50 Charles Street E
Toronto, Ontario
Welcome to this bright and spacious 1-bedroom plus den condo at the luxurious CASA 3 Condominium in the heart of Toronto! This unit features an open-concept layout with large windows off the bedroom, kitchen, living/dining room with walkout balcony. The den provides a versatile space, perfect for a home office, small guest bedroom or additional storage. The modern kitchen is equipped with stainless steel appliances, and the well-sized bedroom offers a peaceful retreat. Enjoy the convenience of being close to the University of Toronto and TMU. You are just steps away from the Yonge Bloor subway station, shopping and dining in Yorkville, and everything downtown Toronto has to offer. Building amenities include 24-hour concierge, soaring luxurious 20ft lobby furnished by Hermes, fully equipped gym, rooftop lounge and outdoor pool, Bbq area, party room, mountain climbing wall, and much more. A must-see for professionals, students or investors alike! (id:35762)
Toronto Home Realty Inc.
2508 - 125 Western Battery Road
Toronto, Ontario
It's "The Tower On King West" And One Of The Best Layout In The Building. Sought After Great Location, Beautiful, Breathtaking Lake View, One Bed + Den (Can Be Used As 2nd Bedroom) + 2 Washrooms. 9' Ceiling!!, Open Concept W/ Sun-Filled Bright And Spacious Largest 1+1 Unit, Most Preferred U-Shaped Kitchen W/ S/S Appliances, Granite Top, Backsplash, 3Pc Main Bath With Standing Shower. No Carpet, 4 Pc Ensuite, Walk Out To Balcony From Primary Room And Living Room. Nice Building Amenities - 24 Hour Friendly Concierge, Gym, Party Room, Media Room & Visitor Parking. Steps To Metro Grocery, Starbucks, Village Amenities And Public Transit. Rare Unit, Won't Last Long. (id:35762)
Home Standards Brickstone Realty
1510 - 50 Forest Manor Road
Toronto, Ontario
Luxury Two Bedroom Two Bathroom Condo at Sheppard & Don Mills With Open Concept Layout. Floor To Ceiling Windows, A Gorgeous Unobstructed View, South East Exposure. Laminated Flooring Thru-Out. Minutes Walk to Don Mills Subway Station, Fairview Mall, School, Supermarket, Parkway Forest Community Centre. Easy Access to Hwy 404 &401 (id:35762)
First Class Realty Inc.
Lph01 - 80 Marine Parade Drive
Toronto, Ontario
A 3-Bedroom and 3-Bathroom With a Breathtaking 270-Degree Panoramic Lakeview in the Heart of Etobicoke. With Over 2000 Sqft of Living Space, the Entire House Has Been Upgraded With Smart Home Features, Including Lights, Fully Automated Curtains, and a Smart Home Thermostat. Outstanding Amenities, an Indoor Pool, Hot Tub, Saunas, Gym, Fitness Center, Party Room, and 24-Hour Concierge, Are Included. It's Just Minutes Away From the Highway and Steps Away From TTC (Toronto Transit Commission). The Property Is Conveniently Located Close to Parks, the Lake, and Restaurants. (id:35762)
Bay Street Group Inc.
307 - 62 Forest Manor Road
Toronto, Ontario
**Corner Unit** ** Indoor Walking to Don Mils Subway Station** ** Proud Original Owner**, **Brand New Dishwasher** **Very Well Maintained**. **More Than 1100 Sq.ft of Living Space (996 sf plus 143 sf of Balcony)**, **2 Bedrooms 2 Bathrooms** ** Extremely Spacious and Functional Layout **, **9 Foot Ceilings** **1 Parking and 1 Locker included** .The open-concept layout, flooded with natural light, creates an inviting atmosphere. It offers comfort and style. Chef's fully-equipped kitchen suites all family needs. Ensuite laundry. Step onto the private balcony to savvy stunning views. **Building Amenities** Include: 24-hour concierge, Gym, Indoor Pool, Hot Tub, Outdoor Terrace with Lounge & BBQ area, Party Room, Library, Theatre, Games Room, Guest Suites, and Visitor Parking. Conveniently located near parks, schools, library, Fairview mall, North York General Hospital and easy access to 404/401 highways, 100 meters to Community Center, 200 meters to FreshCo Supermarket, this is urban living at its finest. Don't miss the opportunity to call this your home sweet home! (id:35762)
Master's Trust Realty Inc.
32 - 810 Golf Links Road
Hamilton, Ontario
Welcome to 810 Golf Links Rd! This spacious light filled, end unit bungaloft is located in the heart of Meadowlands. Steps from Power Centre, Theatre, restaurants, grocery store, shopping, Corporal Nathan Cirillo Dog Park and much more! Quick access to the Lincoln M Alexander Parkway and Highway 403. Approximately 15 minute drive to McMaster University and 12 minutes to Mohawk College. This home has been meticulously maintained by the owners and freshly painted. The main level offers a primary bedroom with ensuite, bright and spacious living room - dining room with natural gas fireplace & vaulted ceilings. The upper level features a family room, bedroom and 3 piece bath. The high and dry basement offers plenty of storage space, & workshop. Updated windows, patio door, furnace, garage door opener, deck boards, rear yard fence, and natural gas fireplace. Double drive parking allows for two vehicles side by side, as well as garage space, and parallel to the front drive is an additional visitor parking space. Condo fee includes exterior maintenance, building insurance, water, snow removal including driveway shoveling. (id:35762)
RE/MAX Escarpment Realty Inc.
113 Parkwood Crescent
Hamilton, Ontario
Stunning Five-Level Back-Split Multi-Family Home in Central Hamilton Over 3,000 Sq. Ft. of Living Space! Located in a quiet, family-friendly neighbourhood, minutes from the highway and walking distance to a major mall, shops, restaurants, and more, this fully renovated multi-family home features luxury vinyl flooring throughout and has been freshly painted. The state-of-the-art kitchen boasts soapstone countertops, a built-in oven, an induction stovetop, and stainless steel appliances. Enjoy hardwood floors, oak stairs, cathedral ceilings with skylights, and a primary bedroom with a private balcony. Sitting on the largest lot in the neighbourhood, it offers a large deck for entertaining and includes a spacious basement apartment with excellent income potential, making it ideal for extended families or investors. A rare opportunity in a prime location this one wont disappoint! (id:35762)
Royal LePage Signature Realty
38 Bell Avenue
Grimsby, Ontario
A perfect blend of sophistication, comfort, charm & location for those looking to enjoy the best of Niagara living. Located on a quiet dead-end street just steps from Dorchester Estates Park, this 2,383 sq ft home features an open-concept main floor with a bright eat-in kitchen, formal dining room, & spacious living area. Upstairs, the home reveals a private retreat featuring three bedrooms. The luxurious master suite boasts a 5 pc ensuite & ample closet space, while a tastefully designed 4 pc bathroom serves the additional bedrooms. An inviting loft area, perfect as a home office or creative studio, offers captivating views of the majestic Niagara Escarpment, ensuring an inspiring backdrop for both work & leisure. The walkout basement is flooded with natural light and includes a bathroom rough-in- offering excellent potential for an in-law suite. The possibilities for this space are endless. Step outside to an entertainers haven. The exposed aggregate patio, aggregate stairs down the side of the house, & a beautiful covered deck accessible from the kitchen make for perfect summer BBQs & gatherings. The in-ground sprinkler system keeps the lush landscaping effortlessly maintained, while the heated garage adds everyday comfort & convenience in the colder months. Set in one of Grimsby's most sought-after neighbourhoods, this home offers quality finishes, a functional layout, & proximity to parks, schools, shopping, & QEW access. (id:35762)
RE/MAX Escarpment Realty Inc.

