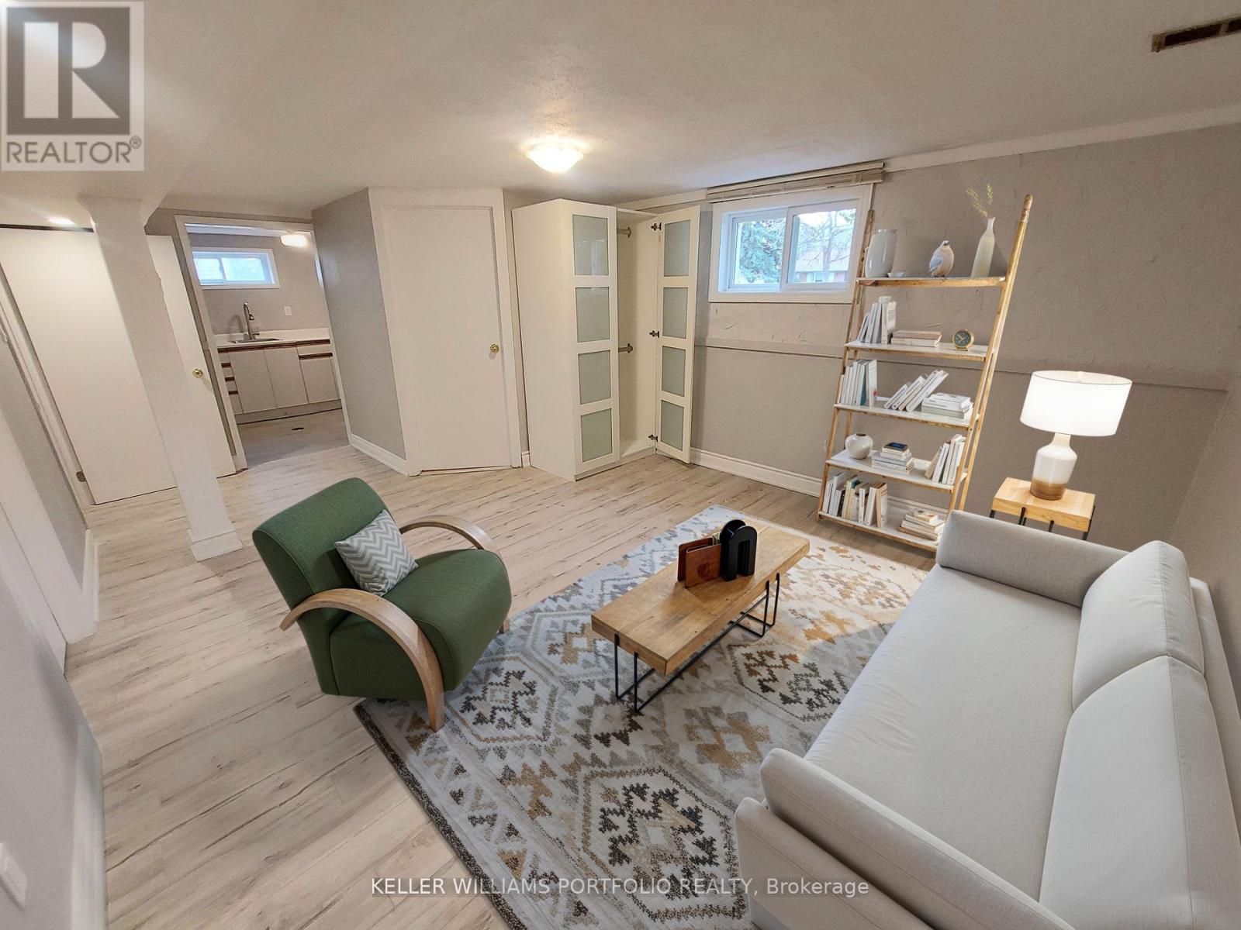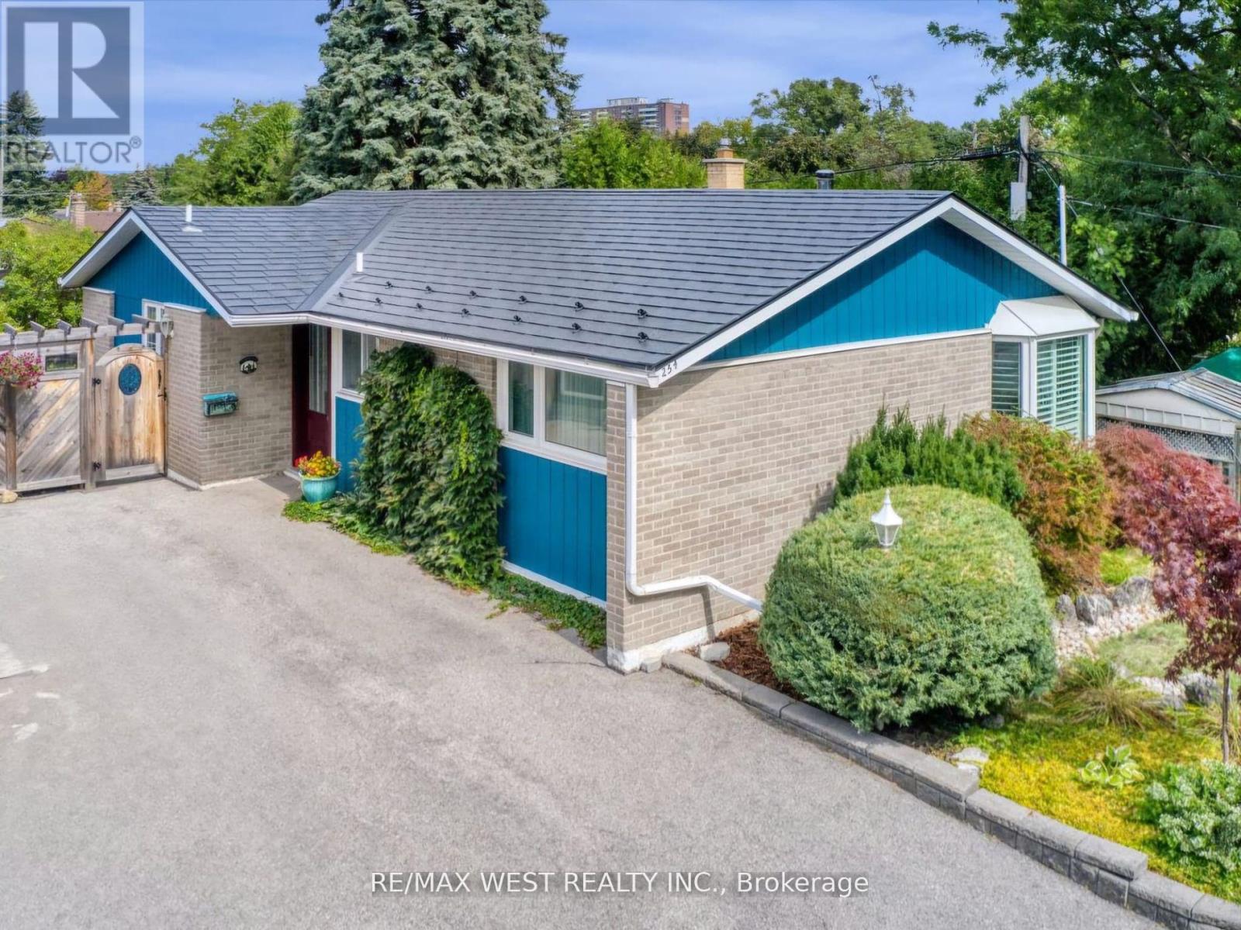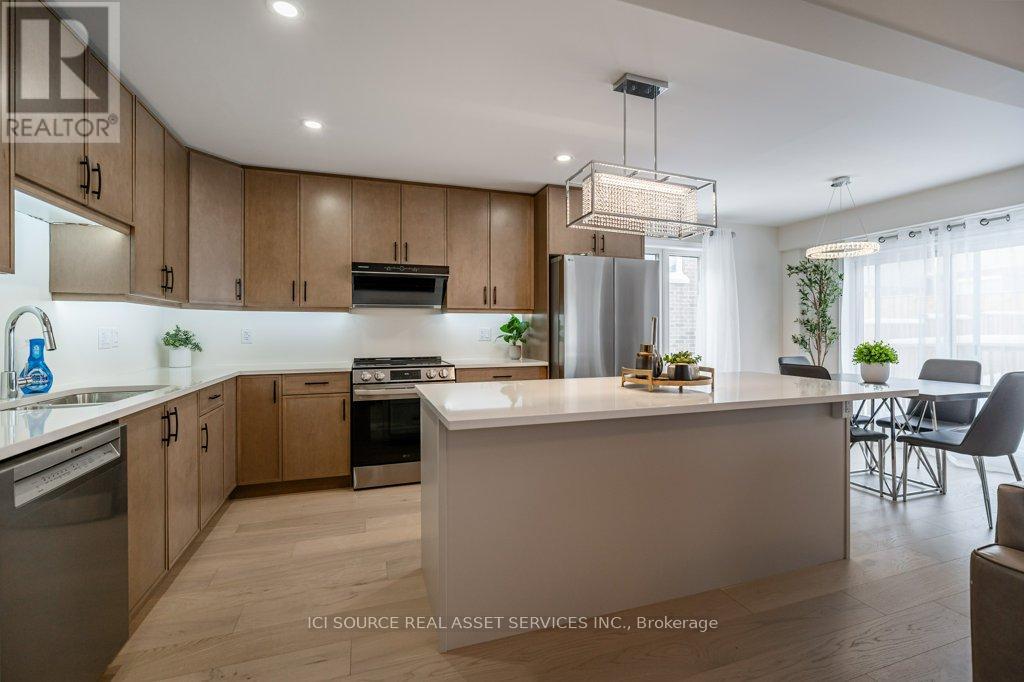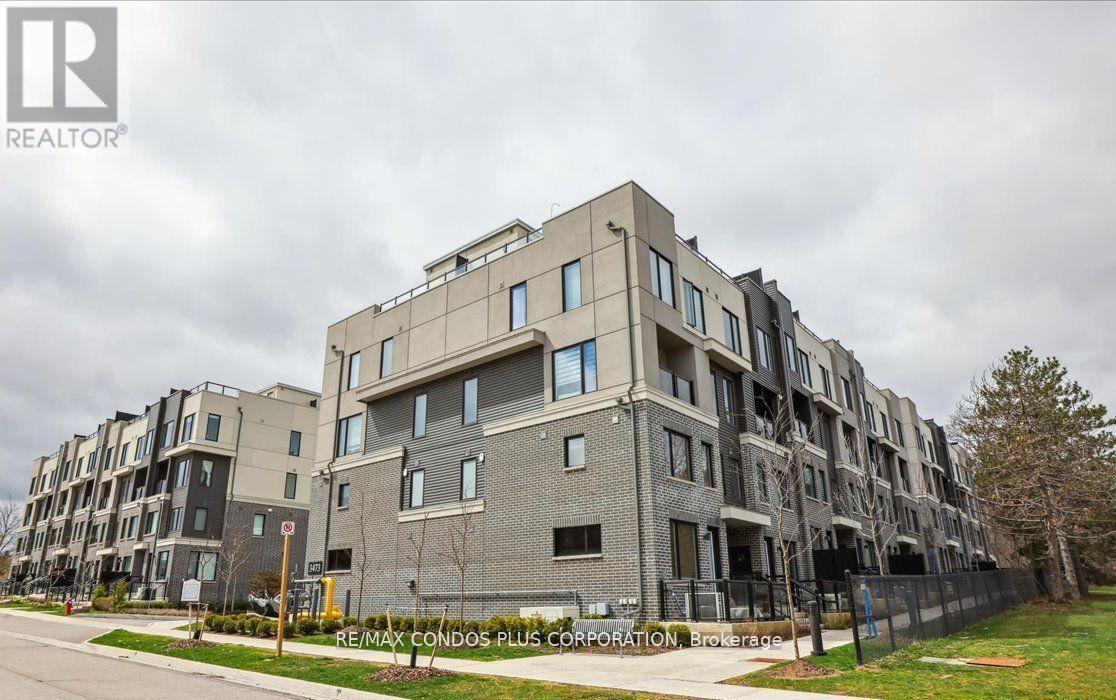Basem. - 144 Royal Orchard Boulevard
Markham, Ontario
Welcome to the family-friendly Royal Orchard neighborhood!Experience the joy of living in a cozy/warm 1-bedroom basement unit with direct access from the main entrance door with Spacious living room, Enjoy seamless connectivity with quick access to Highway 7,407, & 404, making commuting a breeze. Explore nearby shopping and entertainment options, creating a vibrant and convenient lifestyle. Close to bus stop station, For students / newcomers; the YRT bus #03 provides a direct route to York U (Keele Campus). Commuting to Finch Station is a breeze, taking just 30 minutes by transit.Your daily needs are met with ease,as Food Basics,Shoppers Drug Mart, & Thornhill Community Centre are all within a 5-minute drive. Discover the perfect balance of convenience & community living in the heart of Royal Orchard your new home awaits! Tenant responsible for snow removal of their side, No Pet/No Smoke due to allergy. Only 1 Parking space is available on the left side of driveway. Tenant pays 1/3 of utilities. **Internet is included! ** (id:35762)
Keller Williams Portfolio Realty
Basement - 27 Sussex Avenue
Richmond Hill, Ontario
Spacious and bright 2 bedroom basement unit. Two parking spaces on driveway. Separate entrance. Minutes to bus stop, walkable to schools. Tenant pays 50% of all utilities. (id:35762)
Right At Home Realty
254 Confederation Drive
Toronto, Ontario
Don't miss out on the opportunity to own in the City! This stunning detached bungalow nestled in the desirable neighbourhood of Woburn, near the Scarborough Golf Club. This well-maintained home presents with 3 bedrooms, 2 full bathrooms and a fully finished large basement that has endless possibilities. This professionally landscaped property has a garden shed and a lot size of 43.5 X 120.97, with a walk out patio overlooking the backyard. Close to all amenities, public transit, schools and shopping. Great for commuters: minutes from the Guildwood GO Station and approximately 30 minutes to Toronto City Centre. This quite and mature neighbourhood boasts lots of green space, echoed by the tree lined and winding roads typical of the neighbourhood. Minutes from Cedar Ridge Park, that houses a restored mansion with a series of lush traditional gardens with scenic woods, vistas and walking trails. Extras: Large Windows, B/I Work Shop+ Wet Bar in Large Family Room. Most Windows/Doors replaced+Central Vacuum+Jacuzzi Bathroom Tub+Fully Finished Basement. Interlock Roofing System (installed 2010) 35 years Warranty remaining. HVAC replaced (2017) (id:35762)
RE/MAX West Realty Inc.
Main - 51 Frey Crescent
Toronto, Ontario
This bright and spacious home in the heart of Wexford-Maryvale, situated in a friendly neighborhood, is just steps from transit, shopping, parks, and a recreation center, with easy access to the 401 and DVP. Located within the George Peck PS (K-8) and Wexford Collegiate (9-12) catchments, the home features new vinyl flooring, open concept living & dining room, an eat-in kitchen, two generously sized bedrooms, one full bathroom and a large backyard with a deck. A private driveway provides convenient parking, though the garage is excluded from the lease. With a large, comfortable layout, this home offers both comfort and convenience. No smoking and no pets permitted. (id:35762)
Royal LePage Signature Realty
2102 Nathaway Drive
Selwyn, Ontario
Wonderful opportunity to own this commercial / residential property in Young's Point. Strategically placed with high visibility just off highway 28, the traffic exposure possibilities are endless for your business. The property boasts a commercial storefront with a 2 bedroom residential apartment above. The building has been updated to include a separate office space that can be converted back to the store front or remain separate for an additional income stream. The property is just over a half acre in size and comes with a large vintage renovated barn and a detached 28 ft x 28 ft shop with a loading dock and large overhead doors. With 2 tenants in place, income is already being generated. Recent upgrades include all new doors, windows, furnace, water filtration and cosmetic painting. (id:35762)
Royal Heritage Realty Ltd.
101 Golden Meadows Drive
Otonabee-South Monaghan, Ontario
LOCATION! LOCATION!!! Welcome to This property is a fully detached 2 -Story brick home with 5-bedroom, 4.5-bathroom,3 garage and home offering 3750 square feet of luxurious living space with one office room, built by the Ambria's Estate. Surrounded by Trails/Parks, quick access to the 115 and downtown and Close to Otonabee River. A Great Community environment. Don't Miss the Opportunity. (id:35762)
Homelife/miracle Realty Ltd
2704 Television Road
Douro-Dummer, Ontario
Legally listed as a Semi-Detached, this is very much 2 homes in 1 which feels like a detached with easy access to both sides of the property from the inside. So many options with this great property. Convert to a single-family home with 4 bedrooms and basement in-law suite or leave it as is now with owners on one side and open for tenants or multi-family living on the other side of the property. Owner side features combined family room with gas fireplace (2022) and office/dining room. Kitchen with breakfast area. Bedroom with jetted tub and backyard pool views with an accessible lift from the bedroom balcony to the backyard. Bright basement with separate entrance and in-law suite boasting a rec room and 2 bedrooms with stove and mini fridge. 2nd unit has another separate entrance. Main floor with family room,4 piece bathroom and bedroom. 2nd floor has walk-out to newer deck,2 bedrooms each with shared ensuite 4 piece bathroom. Common laundry room. Huge backyard area with In-ground cement pool newly painted in 2022 with new pool pump (2022) and solar blanket (2023) Fully fenced in and good sized shed. 6 car parking. Located close to Trent University. Legally described as semi-detached with both units under one ownership. (id:35762)
RE/MAX Premier Inc.
905 Bamford Terrace
Peterborough North, Ontario
Welcome to our charming 4-bedroom house in the heart of Peterborough, Ontario! Nestled in a serene neighborhood, this spacious and fully furnished home is the perfect retreat for families and groups. The Space: As you step inside, youll be greeted by a warm and inviting atmosphere. The living area is the ideal place to unwind, complete with cozy seating and a flat-screen TV for movie nights. The open-concept kitchen is a chefs dream, equipped with modern appliances and ample counter space. Share delicious meals together in the adjacent dining area, with seating for everyone. Bedrooms: The four well-appointed bedrooms offer a comfortable nights sleep for everyone. The master suite boasts a queen sized bed and a private en-suite bathroom, while the other bedrooms feature queen-sized beds, ensuring a restful stay for all guests. There's also an additional 2.5 bathrooms for convenience. Location: Our house is ideally located just a 10-minute drive from downtown Peterborough, where you can explore charming shops, dine at local restaurants, and immerse yourself in the city's cultural attractions. Outdoor enthusiasts will appreciate the proximity to beautiful parks and trails. Amenities: Free Wi-Fi Washer and dryer Parking for multiple cars Family-friendly amenities *For Additional Property Details Click The Brochure Icon Below* (id:35762)
Ici Source Real Asset Services Inc.
6 Twenty Fifth Street
Toronto, Ontario
Indulge in Lakeside luxury at this newly built custom property, where contemporary design meets serene natural beauty. Bright expansive floor-to-ceiling windows frame panoramic views, flooding the space with natural light. The main floor boasts an open-concept layout, adorned with bright, contemporary decor & high-end finishes throughout. With five bedrooms, including a primary room nestled in the loft, comfort & privacy abound. The modern kitchen designed with top-of-the-line appliances & sleek finishes, while the living room features a striking stone wall with a fireplace, perfect for cozy evenings. Convenience meets sophistication with remote-controlled blinds on the main floor & automatic blinds upstairs. A separate entrance leads to a spacious basement apartment with living room, kitchen, two bedrooms and full bathroom. While the large backyard beckons for outdoor enjoyment. Dual furnaces & AC units ensure climate control throughout. This residence harmoniously blends luxury, comfort & natural beauty, offering a serene retreat near the water's edge. (id:35762)
Sotheby's International Realty Canada
1015 - 212 King William Street
Hamilton, Ontario
Stunning 2-bedroom, 2-bathroom corner condo in the sought-after Kiwi Condos by Rosehaven Homes! Located on a higher floor, this unit offers breathtaking unobstructed southeast views and a spacious 265 sq. ft. corner balcony. Bright and modern open-concept layout with floor-to-ceiling windows, sleek finishes, and a stylish kitchen featuring stainless steel appliances. Prime location in the heart of Hamiltons vibrant King William District! Walking distance to King Street, top-rated restaurants, trendy shops, and entertainment. The Hamilton GO Centre is just minutes away, with easy access to QEW and Highway 403. Building amenities include an elegant lobby with concierge, gym, social room, rooftop terrace with BBQs, yoga studio, and a convenient dog wash station. Includes underground parking and a locker for extra storage. Available from May 1 , 2025. Newcomers welcome! Landlord may consider a 6-month lease. Dont miss this fantastic opportunity to live or invest in downtown Hamilton (id:35762)
Century 21 Green Realty Inc.
23 Grants Way
Barrie, Ontario
Welcome to 23 Grants Way, a custom-built Rosewood Model home in the prestigious Ardagh Bluffs community. This luxurious 4+1 bedroom, 4 bathroom, 2-storey home offers 2500-3500 sqft of meticulously designed living space with modern finishes throughout. Features a large foyer with new wainscotting and crown moulding. The gourmet kitchen (renovated in 2022) features quartz countertops, a large centre island with seating for 4, pot lights, under cabinet lighting and high-end appliances. The open concept living and dining area, with crown moulding and plenty of natural light, presents a large office with french doors, perfect for a work-from-home space. Step into your private backyard oasis, where you'll find an upgraded 16x32ft saltwater heated pool with a liner (2020), salt exchanger, robotic cleaner and heater. The landscaped yard backs on to environmentally protected lands and walking trails. Relax in the hot tub, enjoy outdoor dining on stone patios, and store tools in the separate shed. Landscaped front and back with perennial gardens. Second floor features a large master bedroom with a beautiful view, W/I closet and newly renovated 3pc ensuite. 5pc main bathroom. The stunning finished basement is perfect for entertaining, complete with recreation room, games room, wet bar, gym/5th bedroom and a 2-piece bath. Additional features include: new entry doors (2024), energy efficient windows (2023-2024), central air (2019), upgraded insulation 2020) and a programmable sprinkler system. The home is equipped with security cameras, tankless water heater and level 2-240V EV charging outlet in the 3-car garage. Located within walking distance to schools with easy access to hwy 400. Ten minute drive to the waterfront and all amenities, this home offers the perfect blend of luxury, comfort and convenience in a peaceful, scenic setting. (id:35762)
Ipro Realty Ltd.
23 - 3473 Widdicombe Way
Mississauga, Ontario
Beautiful end unit townhome with no obstructed views of the tree line and trail and green space with private 370 sq. ft. rooftop terrace and underground parking. The unit offers the largest Dreamway floor plan measuring 1339 sq. ft. This premium 2 bedroom, 2.5 bath end unit boasts a desired open concept main floor layout featuring an upgraded kitchen with quartz countertops, pot lights, upgraded appliances, tile backsplash, all overlooking the bright living and dining rooms, with walkout to a balcony large enough for a BBQ. The second level features 2 large bedrooms, both with green space views from windows. The master bedroom has two closets and upgraded ensuite with quartz countertops, upgraded wall and floor tile and frameless shower. The second bedroom features large window and double closet, and the main 4 piece bath features a bathtub/ shower combination. Laundry is conveniently located on the second floor. Enjoy the totally private rooftop patio with BBQ gas line for entertaining or relaxing in nature. Overlooking the wooded trail but close to many amenities, such as the South Common Mall, Community Centre, Tennis Courts and Library. Please note photos are a combination of when suite was owner occupied and tenant occupied. Floor plan in attachments (id:35762)
RE/MAX Condos Plus Corporation












