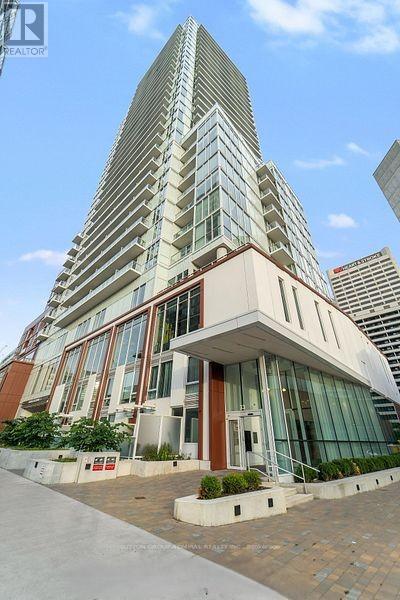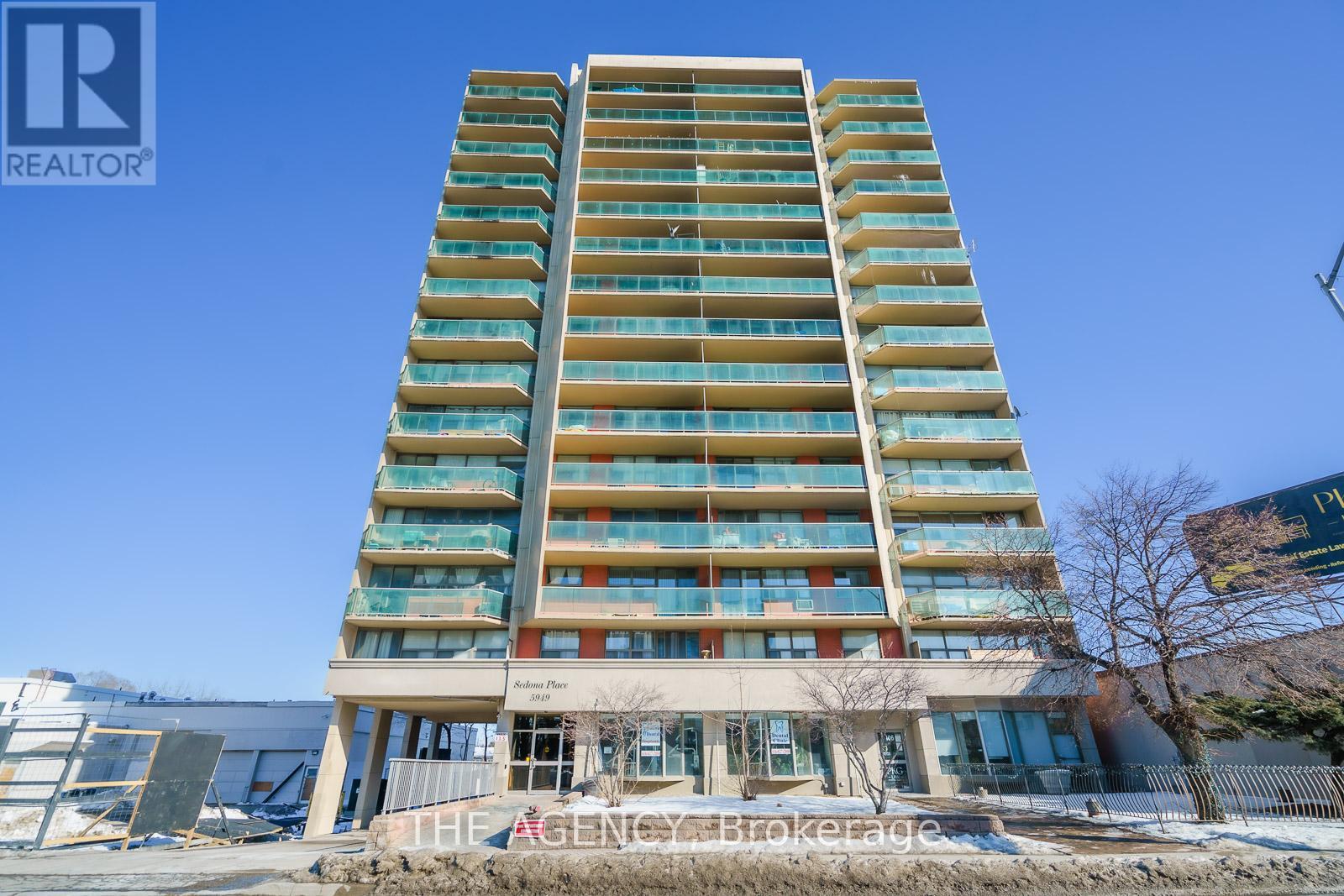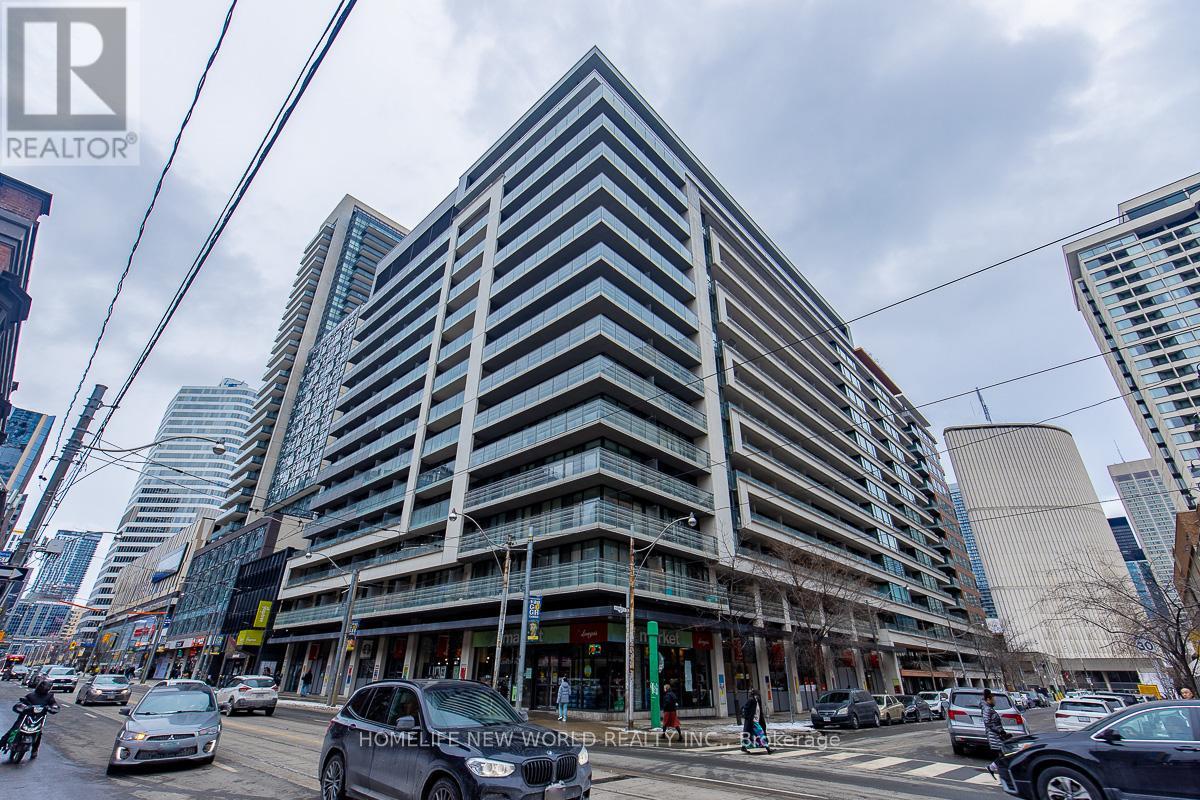37 Badgerow Way
Aurora, Ontario
Contemporary Design & Luxury Townhouse In Prestigious Aurora Rural Community. Moderm, open concept, bright & spacious. Hardwood Floor & 9ft Smooth Ceiling On Main Flr. 3 Bedrooms upstairs with big laundry room that can be converted to other bedroom or office. Custom Made Window Covering , Large Walk In Closet In Master Room with 5 pcs ensuite & Raised Ceiling, Minutes Drive To Highway 404, Walmart, Shopping Mall, Restaurant And All Amenities. Well Maintained & move in condition. (id:35762)
First Class Realty Inc.
908 - 33 Helendale Avenue
Toronto, Ontario
Spacious 2-bedroom + den unit with 2 full washrooms, floor to ceiling windows in living room and master bedroom, east facing balcony, unobstructed NE views. Floor plan attached. One deeded/owned parking space and one owned locker. Building has outstanding amenities and location - Yonge and Eglinton. (id:35762)
Sutton Group-Admiral Realty Inc.
1504 - 5949 Yonge Street
Toronto, Ontario
Amazing Location, Space and Price! You can have it all! High Floor, Open Concept Living/Dining Area, Den with French Doors can be used as a 2nd Bedroom. 681Sq.Ft. + 89Sq.Ft. Balcony. Updated kitchen with track lights. Large Balcony with unobstructed North city view. Steps to public transit, shopping and projected Cummer subway stop at your door. Lenders may Asking 30- 35% Down-Payment. Possible Lenders: Luminus, Northern Birch Credit Union, Italian Credit Union, Equitable Trust. Photos were taken before tenanted. All Utilities and property tax are Included in Maintenance Fee! (id:35762)
The Agency
101 - 133 Dunn Avenue
Toronto, Ontario
Updated 2 Bedroom Apartment In Prime Parkdale Location. Tree-lined Street With Historic Homes, Short Walk To The 504 King Street Car. Easy Access to Gardiner Express Way and Lakeshore. Cool Neighbourhood With 5 Minute Walk To Lake Ontario. Don't Forget Parking Included! (id:35762)
Sutton Group Old Mill Realty Inc.
108 Cole Terrace
Woodstock, Ontario
BRAND NEW EXECUTIVE TOWNHOME BY KINGSMEN IN A PERSTIGIOUS NEIGHBOURHOOD OF WOODSTOCK. SPACIOUS 3 BED, 3 BATH WITH GREAT ROOM, DINING AND BREAKFAST AREA ONTHE MAIN FLOOR. NATURAL HARDWOOD THROUGHOUT THE MAIN FLOOR WITH 9' CEILING AND OAK STAIRCASE. SECOND FLOOR FEATURES PRIME BEDROOM 5 PCS ENSUITE BATHROOM & WALK-IN CLOSET WITH ANOTHER 2 BEDROOMS AND LAUNDRY. CONVENIENTLY LOCATED CLOSE TO SCHOOLS, MAJOR HIGHWAYS, PLAZA AND MUCH MORE. (id:35762)
Homelife Maple Leaf Realty Ltd.
24 - 450 Pond Mills Road
London South, Ontario
This updated 3-bedroom, 2-bathroom condo has an attached 1-car garage with inside entry and an automatic opener. It features a 3-level layout with a foyer and double closet on the main floor, plus a large recreation room and laundry area. The second floor has an open living and dining area with a stone gas fireplace and laminate flooring. The kitchen is modern with quartz countertops, a tiled backsplash, porcelain tile flooring, and updated cabinets. The top level has 3 bedrooms with new LVT flooring and a refreshed 3-piece bathroom. A new heat pump and air conditioning system were installed in October 2021, costing $13,973, and include a 10-year warranty. (id:35762)
RE/MAX Excellence Real Estate
43 Shortinghuis Street
Georgina, Ontario
New Home to be Built in the New Hedge Rd. Landing Active Living Community. The Raine's Model Elevation B with loft 2369 sqft Features mature trees, with forested walking trails. With reasonable monthly maintenance fees which includes lawn care and snow removal, full use of a future private clubhouse, 20x40 in-ground pool. An in direct waterfront property shared with Hedge Road Landing residents with 260 Feet of Shoreline with multi-teared concept decking on Lake Simcoe. Premium standard features including 9' ceilings, Quartz Counter Tops. Paved driveway, and more! Cottage style bungalows and bungalofts, on 40 and 50 foot lots. Superior design and spacious floor plans. Other models available. Reputable builder and registered with Tarion. See attached schedule for more inclusions. Please note that a monthly maintenance fee of approximately $635.00 applies which looks after your yearly lawn maintenance, snow removal, access to clubhouse, pool , walking trails and Lakefront for swimming and enjoying the daily sunsets over Lake Simcoe. (id:35762)
RE/MAX All-Stars Realty Inc.
1050 - 111 Elizabeth Street
Toronto, Ontario
Welcome To A Stunning 2+1 Bedroom/2 Bathroom With Open Concept Living Space Offers Engineered Hardwood Floor And Floor To Ceiling Windows. Bright & Sunny Eastern Exposure With Fabulous City View. This Unit Is In Immaculate Condition & Boasts Numerous Upgrades. Den With Sliding Door & Built-In Closet That Can Be Easily Converted In To A Third Bedroom. UPGRADED Modern Kitchen With Breakfast Bar & A Lot Of Storage. Perfect Place To Call Home For Health Care Workers, Financial District Employees & Academics. Great Rental Unit Potential. Next To City Hall, Step To Subway Station & Eaton Centre, Walking Distance To U of T,Hospital, Yonge & Dundas Sq, Grocery Store Next To The Building! First Class Amenities, Bbq On Rooftop Terrace, 24H Security, Guest Suites, Gym, Sauna, Indoor Pool, Party Room. **EXTRAS** Fridge, Stove,Microwave,Dishwasher. Stacked Washer & Dryer, All Existing Electrical Light Fixtures, All Existing Window Coverings. Freshly Painted With Benjamin Moore & Professional Cleaned. Heat Pump Is Owned. (id:35762)
Homelife New World Realty Inc.
21 Florence Drive
Brampton, Ontario
Welcome To The Lovely 21 Florence Drive Located In The Sought After Fletcher's Meadow Community .Close To The Cassie Campbell Community Centre, Parks, Shopping Area And All Amenties. Just Mins From The Mount Pleasant GO Station. This Fully Upgraded 4 Beds 4Baths Approx. 2100 Sqft Detached Home Has The Finishes Fitting For Buyers With High Expectations And Class. Many Recent Upgrades Which Includes; New Main And Upper Level Bathrooms, Modern State Of The Art Kitchen With Granite Counter Top & Backsplash, New Appliances, Custom Staircase With Metal Spindles, Harwood Flooring. Large Ceramic Tles, Crown Mouldings, Potlights, Freshly Painted, Outdoor Poured Concrete Landscaping From Front To Backyard, New Light Fixrures Throughout, Outdoor LED Pot Lights Around The House , LED Address Lights, Permanent Metal Roof With Lifetime Warranty, Large Metal Roof Gazebo, Custom Deck With Bar & B/I Seating Area. Seperate Entrance To Finish Basement With Bathroom, Living/Dining Area & Home Theater. Easy Conversion To Make Income Generating Apartment Or In-Law Suite. BOOK A SHOWING TODAY. (id:35762)
Ipro Realty Ltd.
Ph03 - 38 Andre De Grasse Street
Markham, Ontario
Penthouse Unit ** Brand New 1+Den with Door** High Ceiling Condo With Parking & Locker ** Gallery Tower** In Downtown Markham! This stunning bright unit features 10 -Ft Ceilings, Large Windows, Stylish Laminate Flooring, and a fashionably designed Kitchen boasts Sleek Granite Countertops and Built-In Appliances. The Spacious Den is large enough to be used as Second Bedroom or Home Office. Enjoy northwest park view from your Private Balcony. Prime location in DT Markham. Steps to VIP Cineplex, top-rated Restaurants, York University, shops, banks and more. Easy access to Hwy 7, 407 & 404, Go Transit and Viva. This building is Pet-Friendly with Pet Spa and Dog Park. Curtain in Living Room, Prime Bedroom are already installed.**French Door for Den Already Installed ** Move-in Date Flexible** (id:35762)
RE/MAX Atrium Home Realty
160 Cambridge Court
Richmond Hill, Ontario
Welcome to this Beautiful Sun-filled House on a Quite Court in Prestigious South Richvale. Back on Golf Course with Breathtaking view. Fully renovated in 2020 with practical layout 5 Bedrooms 6 Bathrooms Two Kitchens. Open Concept Kitchen with elegant center island and Backsplash. Main Level has Large family room, Study Room, Dinning Area W/O to a huge Backyard Deck for BBQ and Entertainment. Bay window with sitting area Perfect for enjoying stunning Golf Course view. W/O Basement has a Separate Entrance One Bdrm apartment with full kitchen and laundry room for potential rental Income. New Furnace, AC, Water Heater(2020). Interlocking Driveway and side stairs to backyard(2023), Finished Garage Ceiling, Drywall, Floor(2023). New backyard Deck (2021). Roof Insulation (2019). 4 Parking Spaces on the Driveway. Security system with 7 cameras. Automatic Garage Doors. Smart Front Door Lock (2023). Step to High Ranked Langstaff SS. Min. to Hwy 407, 404, Yonge St, Richmond Hill Center, Shopping Plazas, GO Stations. (id:35762)
Real One Realty Inc.
9 Halliday Street
Ajax, Ontario
Executive Family Home in Prime North East Ajax , a beautifully designed Tribute-built home (Year 2012) 3800+ Sq.ft of living space including the Walk out Basement, in the heart of North East Ajax. 4+1 Bedrooms, 4 Bathrooms, Office, large 13ft ceiling Family room , eat-in Kitchen, Living room, finished walk out basement with several large windows, Nestled on a landscaped lot, this executive 2.5-storey residence offers an exceptional blend of luxury, space, and convenience perfect for modern family living., this home is ideal for professionals needing an effortless commute. Sophisticated Interiors Step inside to 9-ft ceilings on the main floor, pot lights throughout, and an open-concept layout that's perfect for both entertaining and everyday living. The gourmet kitchen boasts granite countertops, stainless steel appliances, a built-in workstation, and ample storage, plenty of upgraded cupboard space. A dedicated main-floor office offers the perfect workspace or multi-generational living option. Unique 2.5-Storey Layout An elegant split-level staircase leads to a spacious family room with 13-ft soaring ceilings, a fantastic space for cozy movie nights. Upstairs, you'll find four generous bedrooms, including a luxurious primary suite with two walk-in closets, a spa-like ensuite with a separate shower & jacuzzi tub, and a full laundry room for added convenience. Fully Finished Walkout Basement A Rare Find! With high ceilings, large above-grade egress windows, a modern 3-pc bath, kitchenette, and multiple flexible spaces including a recreation room, bedroom, den/play area with built-in desks, and a utility room this lower level is ideal for in-laws, guests, or extended family, or just family recreational with walk out to the backyard. Outdoor Oasis & Ample Parking Enjoy summer BBQs or morning coffee on your private balcony/deck or unwind on the interlocking patio. The driveway fits 3 vehicles in addition to the 2-car garage, providing ample parking. A true gem in Ajax! (id:35762)
Sutton Group-Heritage Realty Inc.












