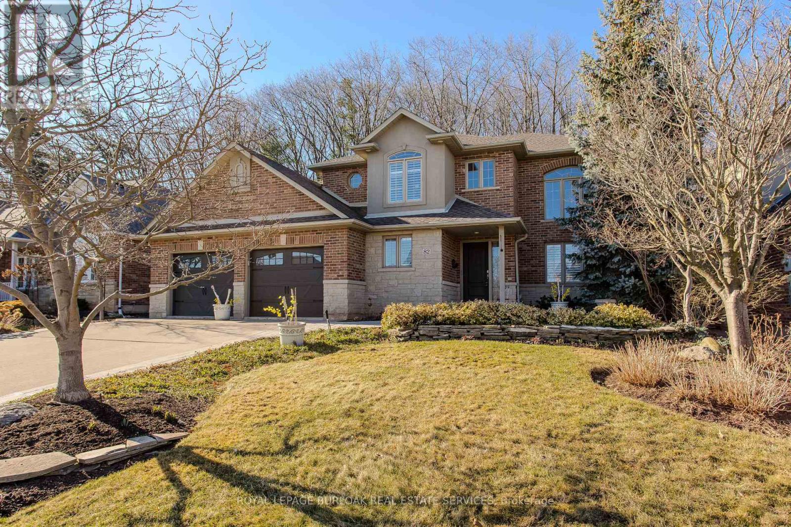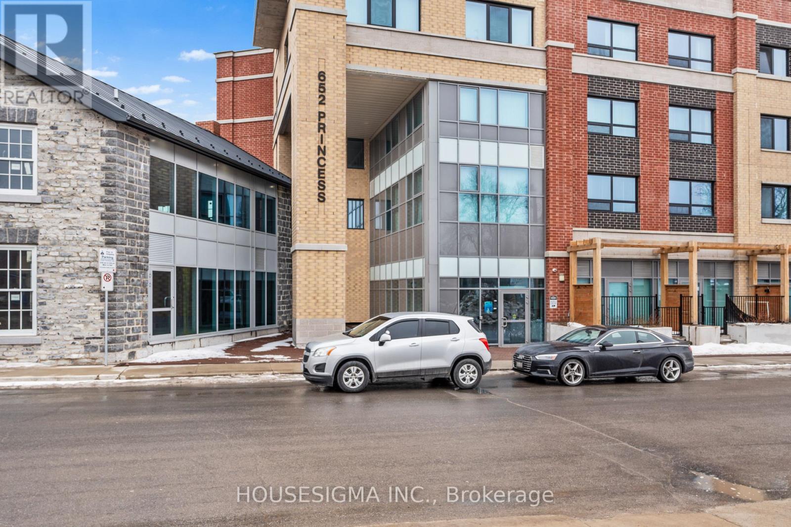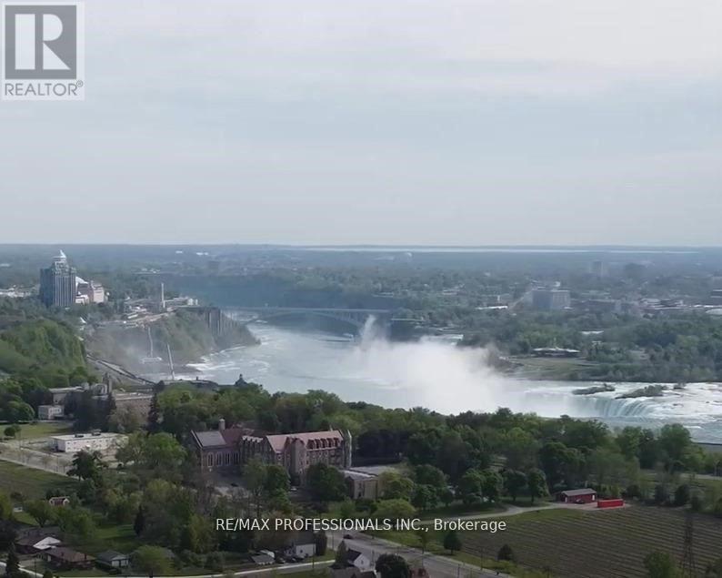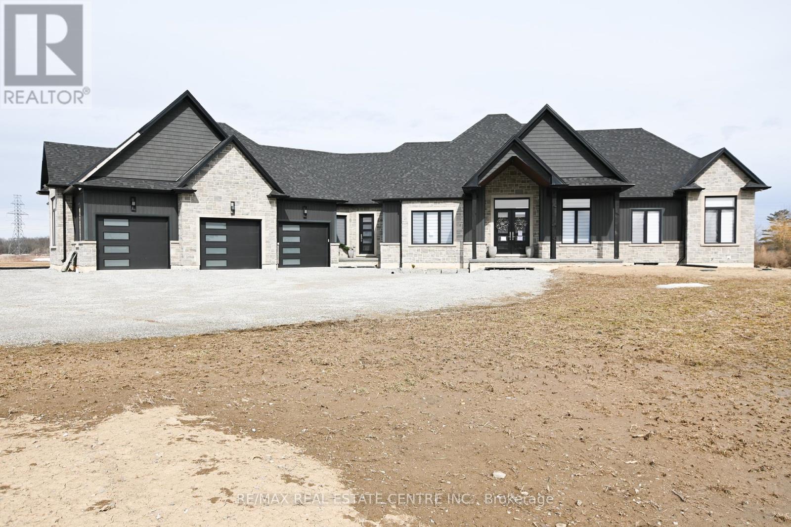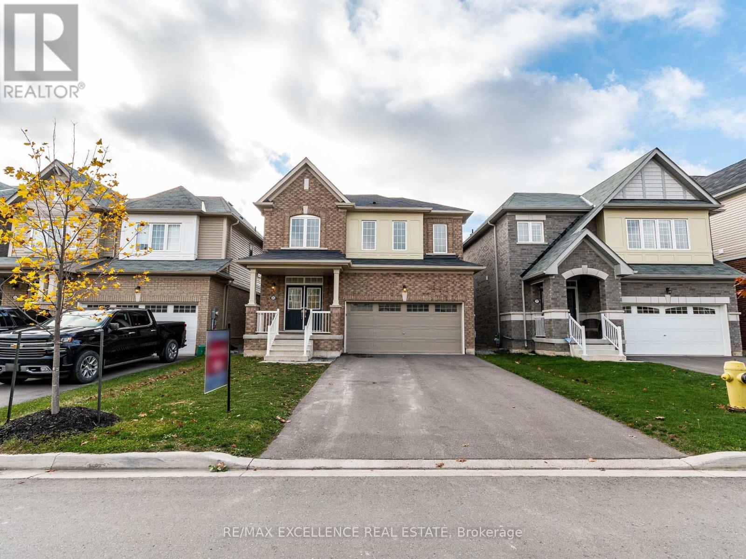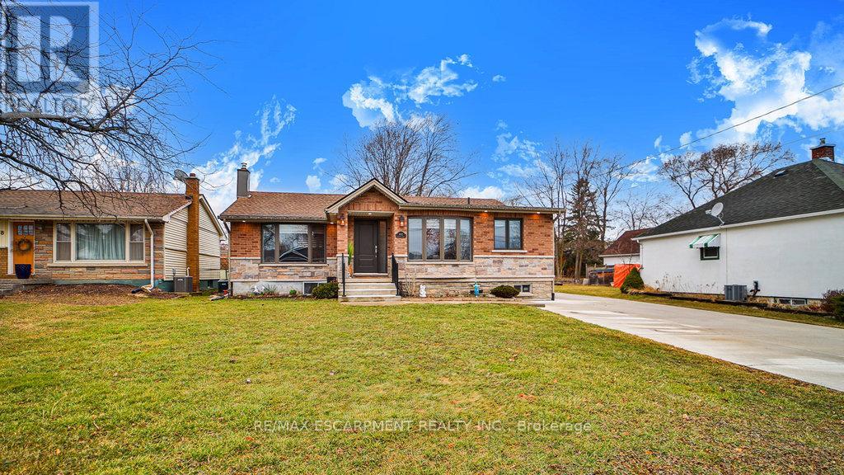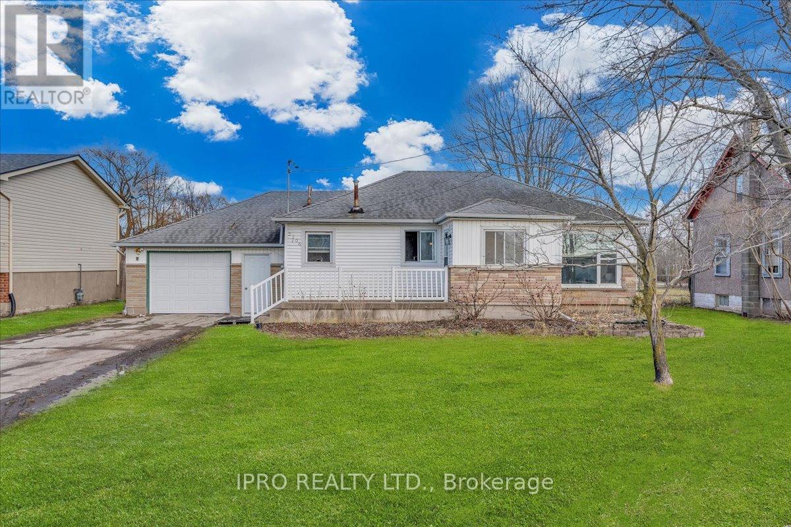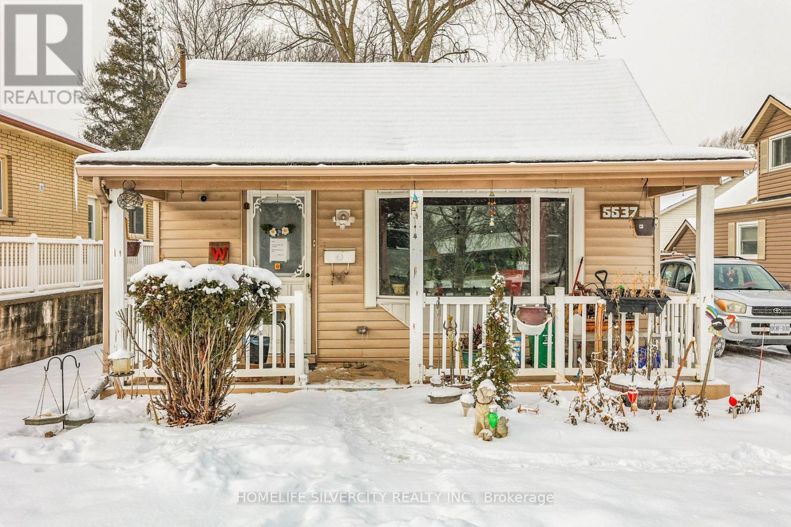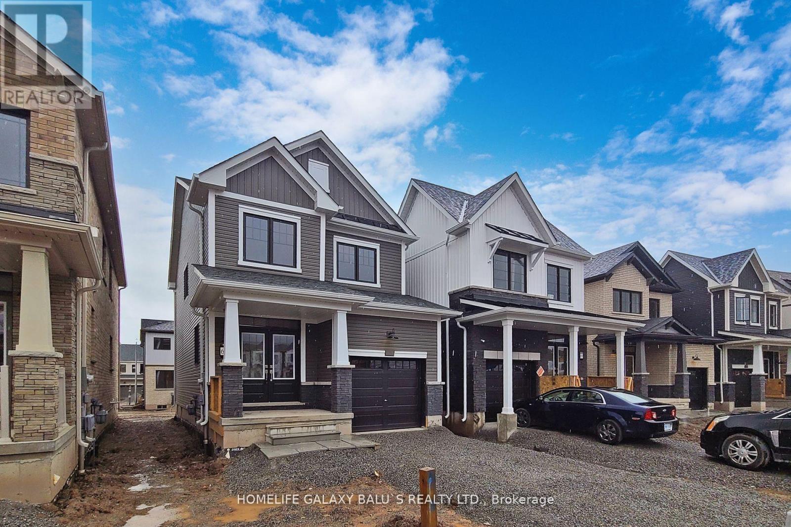500 Mississauga Avenue
Fort Erie, Ontario
Brand New Never Lived In Luxury Built Stateview Home In Premier Neighborhood Of Fort Erie By The Lake Near Multi Million Dollar Homes. 2 Separate Legal Dwelling Units And 5 Year Tarion Warranty Included! VTB AVAILABLE! 500 Mississauga Ave Epitomizes Luxury Living At It's Best With Over $107,000 In UpGrades! Situated Near The Lake, And Close To Shopping, The QEW And 5 Minutes To US Border Plus More! Fantastic Investment Opportunity! List Of Upgrades Too Long To List. See Attached. Featuring Elegant Hardwood Floors Throughout The Open Concept Main Floor Layout. Custom Designed Open Concept Chef's Kitchen Includes Upgraded Backsplash, SS Appliances, Soft Close Cabinets, Brushed Gold Automatic Faucet And Much More!Great Room Features Upgraded Pot Lighting, Remote Controlled Electric Fireplace And Natural Walkout To Backyard. Also Included Are Multi Zone Security And Irrigation Systems For Safety, Security, And Protection From The Elements!Upstairs Has 3 Bedrooms With 2 Full Baths And Laundry Room. Laundry Machines To Be Selected By Buyer! Primary Bedroom Comes With His/Her Closets Plus 3 Piece Ensuite While Other Two Bedrooms Share 4 Piece Washroom.Lower Level Is A Completely Finished Legally Separate 1 Bedroom Apartment! 2 Separate Entrances, Separate HVAC System, Full Open Concept Kitchen With Quartz Countertops And Upgraded Cabinetry! Includes 1 Bedroom With Walk-in Closet And 3 Piece Washroom And Additional Storage. **EXTRAS** 2 Fridge, 2 Stoves, 2 Dishwasher, 2 HVAC (id:35762)
The Condo Store Realty Inc.
82 Terrace Drive
Grimsby, Ontario
Welcome to 82 Terrace Drive, Grimsby a hidden gem on one of the towns most prestigious and peaceful streets. Tucked away on a quiet road with only local traffic, this stunning property offers 2,939sf of total living space, breathtaking Escarpment views, privacy, and a cottage-like ambiance right in your own backyard. Nature lovers will be captivated by lush surroundings, with award-winning, low maintenance, perennial gardens and scenic beauty that attracts deer and other wildlife (though the fully fenced yard keeps them beyond the property line). Enjoy the tranquility of mature trees, vibrant flower beds, and a serene covered patio. Plus, potential hot tub set up (wiring in place) makes the yard a private retreat. Inside, the home is a blend of warmth and elegance. The living room impresses with soaring two-story ceilings, hardwood floors, and a striking fireplace. The family room features built-in shelves, a second fireplace, and a picturesque window w/ California shutters. A chefs dream kitchen awaits, complete with stone countertops & backsplash, two ovens (natural gas Wolf & electric KitchenAid), & coffee bar. A large over-sink window frames stunning views, while sliding glass doors open to the backyard oasis. Upstairs, the spacious primary suite boasts a walk-in closet and a spa-like ensuite with a double vanity, stone countertops, glass walk-in shower, & arch window. Two additional bedrooms and a 4-pc bath complete this level. The finished lower level offers endless possibilities, featuring a rec room, wet bar w/ sink & fridge, 4-pc bath, and additional bedroom ideal for an in-law suite. Beyond the beauty of this home, the location is unbeatable! Just steps from the Wine Trail, you're minutes from top-rated wineries, local fruit stands, and Beamsvilles amenities. Walk to West Niagara Secondary School, the YMCA, and Mountainview Church. Experience the perfect blend of nature, luxury, and convenience this is a rare opportunity you wont want to miss! (id:35762)
Royal LePage Burloak Real Estate Services
441 - 652 Princess Street
Kingston, Ontario
Move-In Ready Condo in Prime Kingston Location! Welcome to 652 Princess Street, Unit 441, in one of Kingston's most sought-after neighborhoods. Thoughtfully designed living space, this home offers the perfect blend of comfort, style, and convenience. Step inside to discover separate living room, providing ample space for relaxation. The modern upgrades throughout ensure a move-in-ready experience, saving you time and effort. This home boasts spacious bedroom, plus an additional versatile living room. The low-maintenance fees make homeownership effortless, while the student-friendly neighborhood ensures a welcoming and safe environment. Located just minutes from Queen's University, major highways, shopping centers, restaurants, parks, and top-rated schools, this home offers the perfect balance of suburban tranquility and urban convenience. Enjoy the convenience of a beautifully updated washrooms, featuring modern upgraded vanities and a fresh coat of paint, adding a touch of elegance and sophistication. These upgrades provide a stylish yet functional space. Do not miss this incredible opportunity schedule your private showing today! (id:35762)
Housesigma Inc.
612 - 5055 Greenlane Road
Lincoln, Ontario
Recently built by the award winning New Horizon Development Group, this 1 Bedroom penthouse suite comes with 1 underground parking spot, 1 storage locker and features a state of the art Geothermal Heating and Cooling system which keeps the hydro bills low!!! Enjoy the open concept kitchen and living room with stainless steel appliances, a breakfast bar and a spacious and bright primary bedroom. The condo is complete with a 4 piece bathroom, in-suite laundry and a private balcony featuring a picturesque view of Lake Ontario and the Toronto skyline. Enjoy all of the fabulous amenities that this building has to offer; including a party room, modern fitness facility, rooftop patio and bike storage. Situated in the desirable Beamsville community with fabulous dining, shopping, schools and parks. 25 minute drive to downtown Burlington, 20 minute commute to Niagara Falls, you don't want to miss this opportunity! (id:35762)
RE/MAX Escarpment Realty Inc.
315 - 7711 Green Vista Gate
Niagara Falls, Ontario
Welcome to UPPERVISTA, A luxury condo is awaiting for you! 15 mins walking distance to Niagara Falls, located at a private location, next to a golf course, highly convenient to the supermarket and Costco. ABSOLUTELY BREATH TAKING VIEW! It features HIGH CEILING, Floor to Ceiling Windows all around the unit, 2 bedrooms, 2 bathrooms, hardwood floor throughout the whole unit, with open concept kitchen, shining quartz countertop, and ample storage places, all top brand appliances. **EXTRAS** Business Centre, Concierge, Elevator, Exercise Room, Games Room (id:35762)
RE/MAX Professionals Inc.
3 - 7325 Sunset Place
Grimsby, Ontario
This custom Bungalow is a stunner. 3600 sq ft of finished luxury on the main level and 3600 partially finished at the lower level. All high end finishes through out.Open plan kitchen and living room with fire place, high ceilings and a fabulous chandelier, with a walk out to your covered gabled deck which also has its own fire place! A spectacular home office with custom built ins and glass walls graces the entrance . A wet bar separates your chefs kitchen and formal dining room. The primary suite sits privately at one end of the home with its own fireplace, a walk out and a 5 piece en suite. The primary closet is straight out of a magazine. At the other end of the home sit 2 large bedrooms with their own custom bathroom. The main level also has a powder room and a huge laundry with cabinets and sink with direct access to the 3 car garage. The basement also has walk up directly to the garage as well as a walk out to the garden. The lower level is bright with high ceilings , a rough in and a well stocked and organised utility room. This home ticks all of your boxes with room for everyone and everything! **While this home is registered as a condo the only fees associated with the Condo Corporation are $98 per month rd maintenance ( snow plough).The lot size is 193.67 x 338.65 sq ft. **Grading needs to be completed at buyers expense . (id:35762)
RE/MAX Real Estate Centre Inc.
25 Doreen Drive
Thorold, Ontario
Welcome To Empire's Master-Planned Community-Empire Legacy! This Move in Ready 5 years old detached Home Boasts 1838 Sqft Of Functional Floor Space With Soaring 9Ft Ceilings On Main, pot lights, Full Brick Exterior. Double Car Garage,Oak Staircase, Open Concept Living, W/O To fully fenced Large Backyard From Dining, very spacious kitchen with lots of storage, central island with breakfast bar and stainless steel appliances, Convenient 2nd Floor Laundry. Large Master bedroom W/ Walk-In Closet and 5 piece ensuite. No side walk for less winter maintenance and additional parking. A Newly Developed Family Community In The Heart Of Niagara, Just Minutes From The Highway, all amenities, wineries, schools and more! Great For Families Or Investors, Just 5 Minutes From Niagara College & 10 Minutes To Brock University! Don't miss out on this gem! (id:35762)
RE/MAX Excellence Real Estate
4182 William Street
Lincoln, Ontario
INVEST IN HAPPINESS! TRULY ONE OF A KIND HOME! Fabulous in town location for this unique bungalow finished on all levels carpet free, with many upgrades for your convenience and family enjoyment. Offering 3+1 bedrooms, 2 full bathrooms, amazing updated kitchen with granite counters, built-in appliances, and large bay window. The lower level boasts a full in-law suite with separate entrance, best for your extended family members. Huge concrete driveway can accommodate at least 6 cars, double detached heated garage 28x22, with extra storage the ultimate for the hobbyist. You will fall in love with the incredible backyard setup including a huge gazebo with outdoor lighting. An extra shed 10X10 with a new electric panel, including fridge, stove, counters, for your family's convenience & enjoyment. All located with only a short troll to all downtown amenities, schools and parks. It's the perfect time to claim this property, just move in, enjoy and make it the best summer for you and the family. Updated panel, concrete driveway 2021, Back windows 2021, front windows 2018. Attic insulation 2022. Square feet source: MPAC. Include Schedule B. (id:35762)
RE/MAX Escarpment Realty Inc.
2206 Stevensville Road
Fort Erie, Ontario
Welcome to this stunning 3 bedroom home with lots of updates throughout home too many to list. Close to schools beautiful conservation area, the many parks surrounding in Stevensville. Five minute drive to the QEW, 15 minutes to the beach, 15 minutes away from Fort Erie and Niagara Falls and Buffalo. Lot is huge potential to expand or build up. Third bedroom has access from backyard and access to bathroom can be rented separately. Wheel chair lift. Don't miss the chance to live in this gem. (id:35762)
Ipro Realty Ltd.
5537 Montrose Road
Niagara Falls, Ontario
Excellent Location! This immaculate and well-maintained 2-bedroom home is ideal for investors, first-time buyers, or retirees. It is close to Greenland Public School and 6-7 Minutes Away from Niagara Falls. The partially finished basement features a cozy den. Enjoy a fully fenced backyard and a detached 2-car garage. This charming home is a must-see! (id:35762)
Homelife Silvercity Realty Inc.
204 - 1501 Line 8 Road
Niagara-On-The-Lake, Ontario
Welcome to unit 204 at 1501 Line 8 Road. This REMARKABLE resort cottage has 3 bedrooms, 1 washroom and sunroom with fireplace. Comes fully furnished with rental potential and offers incredible amenities such as 2 inground pool, splash pad, multi sports courts, picnic areas, playground, Kids Club, onsite laundry and more!! Enjoy quality features throughout including natural lighting, radiant light fixtures, neutral paint colours & beautiful laminate flooring. Remarkable feeling with sunroom with zebra blinds and for entertainment smart TV. Full size deck 36 X10feet Just 10 minutes drive to Niagara water fall. With on-site management, security, and reception services, you can relax knowing that your property is well-cared for. Indulge in the array of amenities provided, including access to Kids club programs, family entertainment, and full use of facilities. With3 parking spots included. Vine Ridge Resort is open from May 1st to October 31st. Annual resort fee of approximately$7680+tax, covering essential utilities and services including hydro, city water, city sewage, garbage disposal, and grounds cleaning and maintenance. (id:35762)
Exp Realty
63 Downriver Drive
Welland, Ontario
Bright & Spacious 3 Bedroom Detached House That's Ready To Move In, Modern Home Is Walking Distance To The Canal And Backs Onto Green Space. Huge Windows In Almost Every Room, Allowing Lots Of Natural Light. Stainless Steel Appliances In The Kitchen. On The 2nd Floor. Master Bedroom 5 Piece Ensuite Bathroom & Walk-In Closet, Kitchen area with open concept to living room. Large windows in living room area. Great size bedrooms 2.5 washrooms with laundry upstairs. Extra: Fridge, Stove, B/I Dishwasher, Washer & Dryer, All Elf's, All Window Covering's(Zebra Blinds), CAC. (id:35762)
Homelife Galaxy Balu's Realty Ltd.


