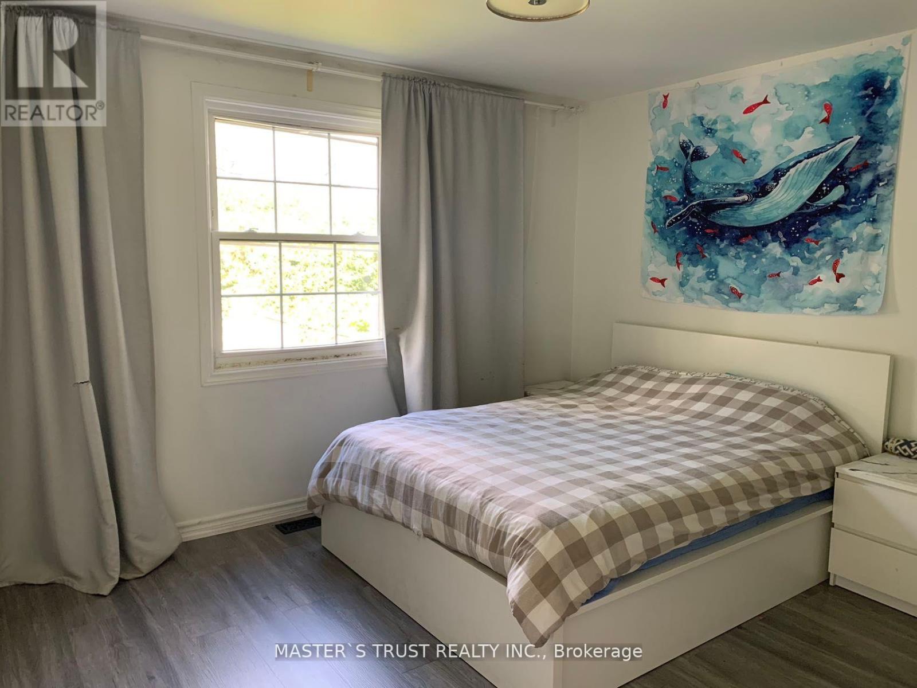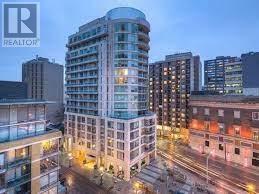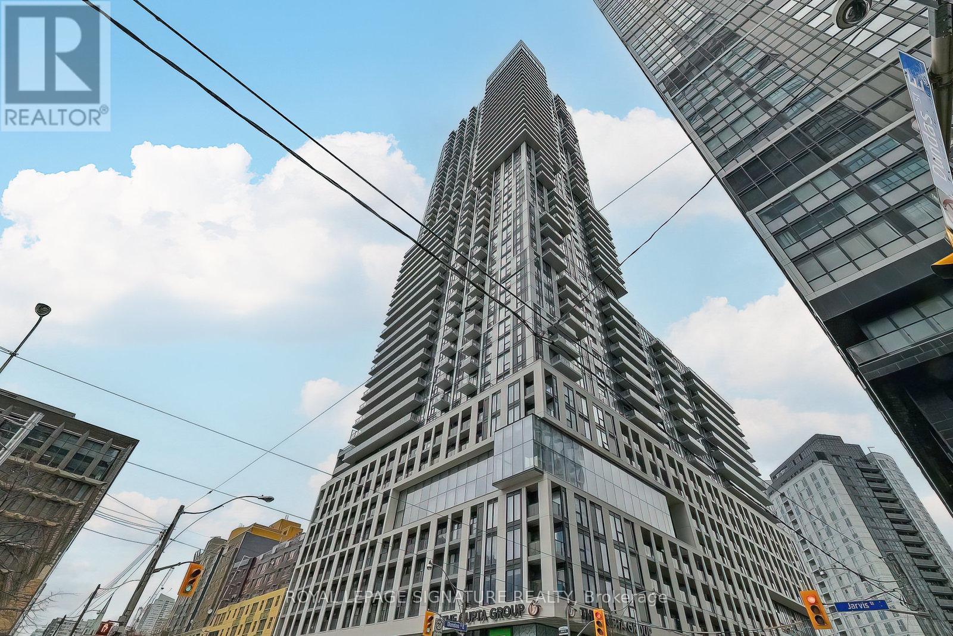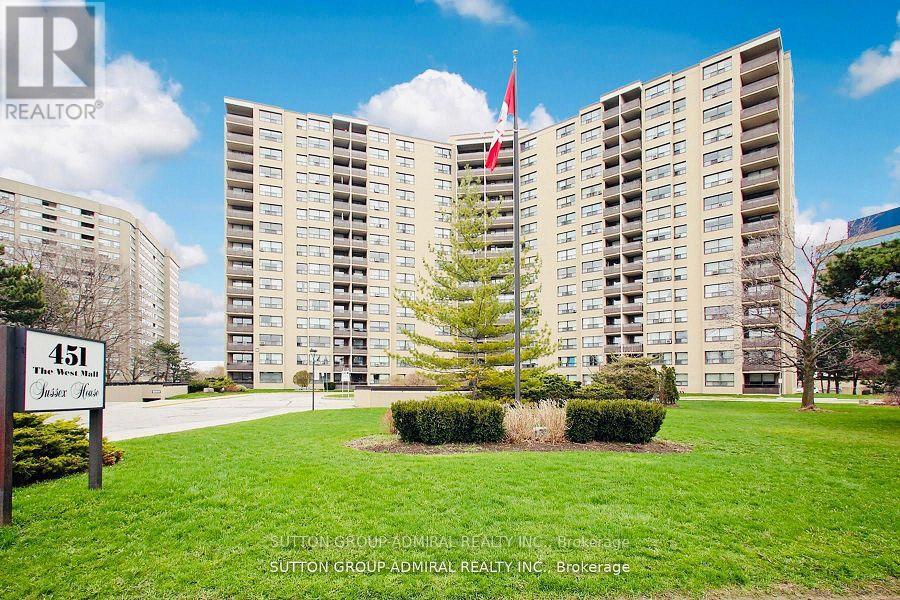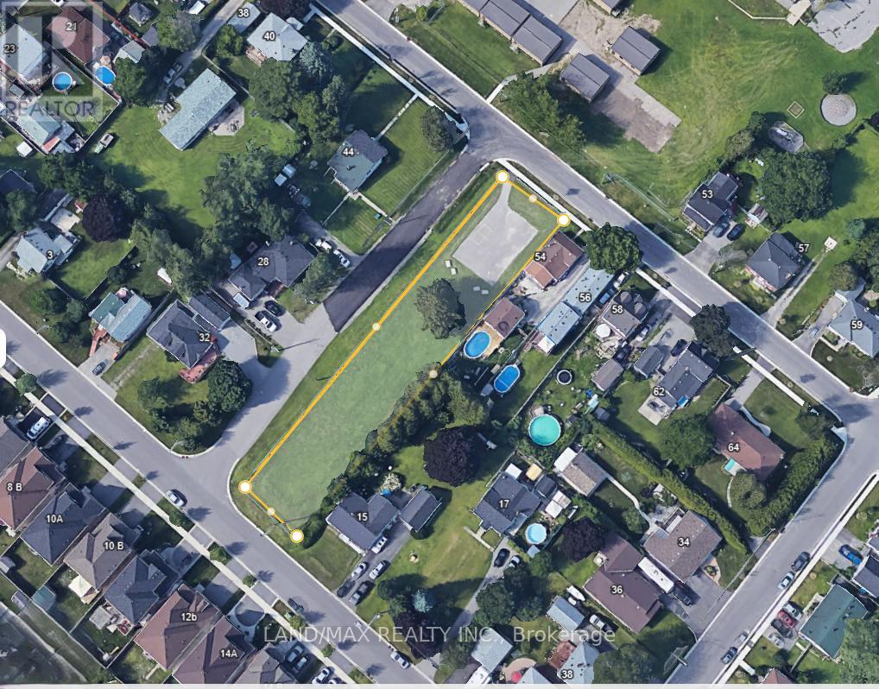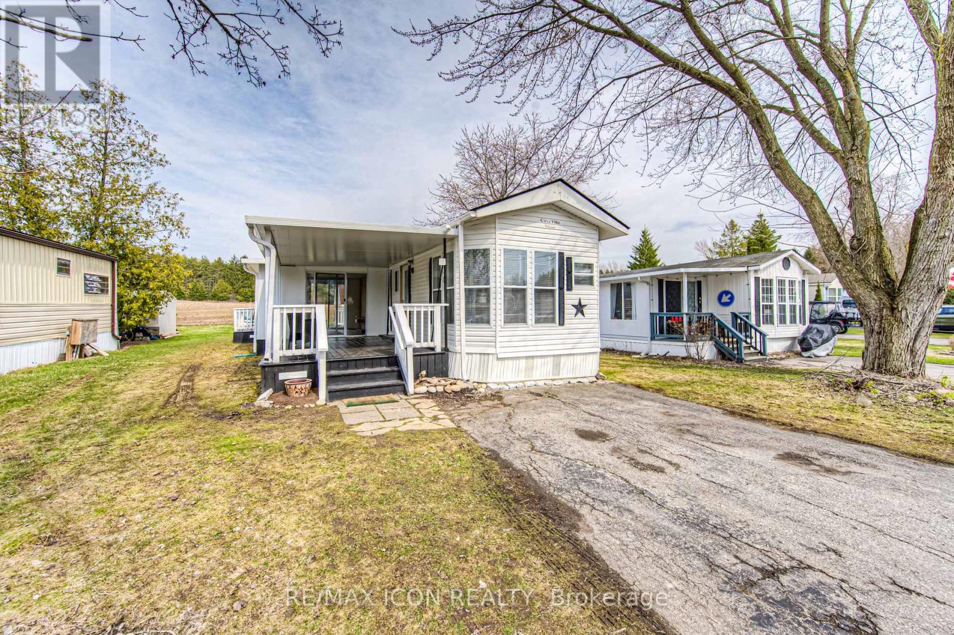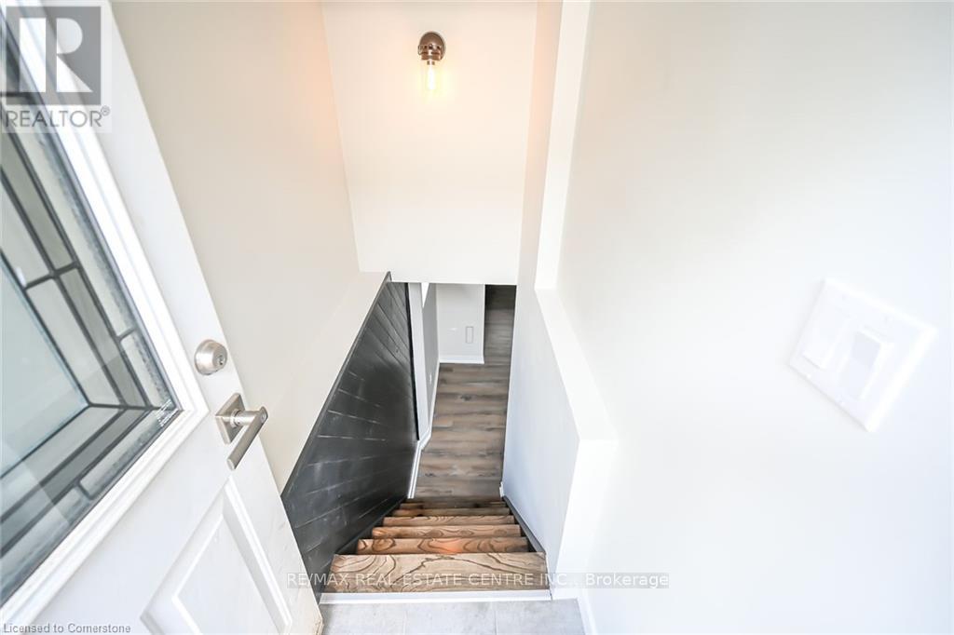18 Larkhall Avenue
Toronto, Ontario
Welcome to family friendly Bendale! This exceptionally clean fully furnishes raised-bungalow has been freshly painted and isbasking in sunlight. Thoughtful layout features 3-bedrooms, hardwood throughout, eat-in kitchen, private backyard. Large, private driveway fits 2 vehicles. Walking distance to School, Parks, TTC, Scarborough Town Centre, Place of worship, Restaurants, Close to Hwy 401, U of T, Centennial College, Hospitals. Short drive to the GO. Tenant pays 70% of all utilities. (id:35762)
Master's Trust Realty Inc.
2 - 46 Petra Way
Whitby, Ontario
Located In The Highly Sought After Pringle Creek. Spacious 2 Bedroom Unit With 2 Full Baths And 2 Heated Parking Spots. Kitchen Complete With Stainless Steel Appliances, Custom Backsplash AndBreakfast Bar. Lots Of Natural Light And Open Concept Layout With Pot Lights Throughout. PrimaryBedroom W/4pc En-Suite. Conveniently Located Walking Distance To Grocery And Drug Store. BusStraight To Go Transit Is Steps Away. (id:35762)
Century 21 Percy Fulton Ltd.
Bsmt - 192 Bruce Cameron Drive
Clarington, Ontario
Cozy basement apartment with larger windows for natural light, driveway parking only, available immediately, minutes from 407 & 401, looks like new, separate side door entrance, separate laundry room. (id:35762)
Royal LePage Citizen Realty
Ph109 - 8 Scollard Street
Toronto, Ontario
Location, Location!!! Spectacular, Light Filled Condo In A Prestigious Yorkville Area With Great Shops And Restaurants Right On Your Door Steps. This 2 Bedroom, 2 Bathroom Plus A Large Den (Used As A 3rd Bedroom), Lower Ph Suite Has 10 Ft. Ceiling, Hardwood Throughout, Granite Countertops, Stainless Steel Appliances, Etc. 24/7 Concierge, Fitness Room, Party Room And Guest Rooms Available. **EXTRAS** Parking and Furnished Option Available (id:35762)
Right At Home Realty
1121 - 251 Jarvis Street
Toronto, Ontario
Welcome to Dundas Square Gardens at 251 Jarvis St where downtown energy meets stylish urban living. This sunlit, south-facing 1-bedroom suite offers an efficient layout with laminate flooring throughout and floor-to-ceiling windows that flood the space with natural light. The modern kitchen features stainless steel appliances, stone countertops and european inspired design.Step out onto your private balcony to take in the city skyline.Located just minutes from TMU, Eaton Centre, and TTC transit, this condo scores high on convenience and walkability (99 Walk Score & 100 Rider Score).Enjoy polished amenities including a rooftop pool, fitness centre, yogastudio, and multiple garden terraces. Ideal for first-time buyers, students,or investors seeking strong rental potential.Live in the heart of it all at Dundas Square. Look through pictures for floorplan. (id:35762)
Royal LePage Signature Realty
104 - 451 The West Mall W
Toronto, Ontario
This bright and spacious corner unit offers three bedrooms and two bathrooms on the ground floor rarely available and highly desirable! The renovated kitchen features ample pantry space, deep drawers, corian countertop, and a modern design, providing both style and functional storage for all your kitchen essentials. Enjoy an open-concept living and dining area with a wall mirror, accent lighting, and three-level remote-controlled ceiling fans in the dining room and all bedrooms. A large balcony overlooks beautifully maintained gardens, offering peaceful and unobstructed views. Additional conveniences include a storage room and two entrance closets for extra space. Set in a meticulously maintained building, this unit offers access to a wide range of amenities, including a gym, sauna, heated swimming pool, tennis court, party room, BBQ/picnic area, and on-site laundry facilities."Abundant natural light fills this well-kept unit. Step outside to parks, shopping centers, and more. The maintenance fee includes heat, hydro, water, high-speed internet, and cable TV. Perfectly situated near TTC, major highways (427, 401, QEW/Gardiner), Pearson Airport, Sherway Gardens Mall, grocery stores, and other essentials this location has it all. (id:35762)
Sutton Group-Admiral Realty Inc.
1773 Carousel Drive
Pickering, Ontario
Discover this beautifully updated townhouse in Pickering's newest subdivision, offering the perfect combination of convenience and peace. This home features three spacious bedrooms, three full washroom, two balconies, and large windows that bring in an abundance of natural light. The main floor has a den and a full washroom. The room in the garage can be used as a bedroom. The second floor is designed with a grand living and dining area that opens to a balcony, a separate family room with large windows, and a spacious kitchen with a vibrant breakfast nook that overlooks the backyard. On the third floor, you'll find three spacious bedrooms, each with generous closet space, large windows, and hardwood floors. The primary bedroom includes a walk-in closet, a 3-piece ensuite, and large windows with views of the surrounding greenery. Close to Angus Valley Montessori School, Picekering Golf Club and major amenities. (id:35762)
Upstate Realty Inc.
1003 - 22 East Haven Drive
Toronto, Ontario
Welcome To Haven On The Bluffs Condo, Conveniently Located In The Birchcliffe-Cliffside Community. This Open Concept, clean, Move in condition Unit Offers Plenty Of Natural Light w/ A Modern Kitchen, 2 BRs & 2 WRs. Enjoy The Sunset From Your Unit Or Nearby Attractions Like Scarborough Bluffs, Rosetta Mcclain Gardens or The Beaches. This Cozy Home Is Walking Distance To Elementary Schools, Highschool, Community Center, Parks, Transit, Various Shopping Amenities, & 20 Min To Downtown. (id:35762)
Century 21 Leading Edge Realty Inc.
52 Duke Street
Clarington, Ontario
Builders Don't Miss Out, Site Plan Is Complete! This Prime Vacant Lot Has Been Severed Into 3 PIN's (#1 65.91x112.89), (#2 104.13x65.26), (#3 66.04x113.04) Totaling 65.91 Ft x 330 Ft. Already Approved By The Town Of Clarington For 6 Luxurious Units (3 Set's Of Semi's). Located In An Evolving Neighborhood Of Newer Built Homes As Well As Older Homes. This Premium Lot Siding On Duke/Victoria And Hunt. Completed Site Plan , Architectural Drawings Are Available. Permits Processed. Plans Are For Approximate 2000-2400 Sq Ft Homes . Many Amenities In The Immediate Area. Just Minutes Away From Hwy Access For Commuters, Making This Location Attractive To New Homes Buyers. **EXTRAS** Potential To Connect To Municipal Water. PIN 266380262 and PIN 266380261 Will Be Included And Purchased With Listing PIN 266380263 In This Transaction And Sold As Is Where Is. (id:35762)
Land/max Realty Inc.
238 - 580 Beaver Creek Crescent
Waterloo, Ontario
One of the most desirable areas in Green Acre Park, this 1-bedroom, 1-bath mobile home offers peaceful privacy with no rear neighboursbacking onto open soybean fields for a serene, spacious feel. The open-concept layout features vaulted ceilings, a bright kitchen with ample storage, and a cozy living area with a sliding door to let in fresh summer breezes. A large sunroom connects the front patio and back deck, creating the perfect flow for indoor-outdoor living. Enjoy your evenings by the fire pit or take advantage of the parks fantastic amenities, including a pool, hot tubs, mini golf, pickleball, fishing pond, and more. Located on the north side of Waterloo, you're close to trails, conservation areas, shops, and restaurantseverything you need for seasonal comfort and convenience. Dont miss this amazing opportunity, book your showing today. (id:35762)
RE/MAX Icon Realty
2 - 43 Mahony Avenue
Hamilton, Ontario
Stunning 2-Bedroom, 1 Bathroom Lower Level Unit with Ensuite Laundry & Parking! Discover the perfect blend of modern and rustic charm in this beautifully renovated 2-bedroom, 1 four-piece bathroom lower level unit. (just short of 7ft ceiling height) Conveniently located just minutes away from the highway, this gem offers both style and convenience. Step into a spacious living area adorned with modern finishes that create a cozy yet sophisticated atmosphere. The open-concept layout seamlessly connects the living, dining, and kitchen areas, making it perfect for entertaining. The well-appointed four-piece bathroom exudes elegance and functionality, while the en suite laundry adds a touch of convenience to your daily routine. Embrace the rustic charm of exposed brick walls, balanced perfectly with sleek, contemporary design elements. This unique combination creates an inviting space that you'll be proud to call home. Never worry about parking with your very own designated spot, ensuring hassle-free access to your unit. Plus, loads of street parking. Don't miss out on this incredible opportunity! Available June 1st (id:35762)
RE/MAX Real Estate Centre Inc.
309-311 Hawthorn Street
Waterloo, Ontario
Great turn-key development project in the Waterloo University district! Assembly of 2 single detached houses: 309 & 311 Hawthorn St. Development of a six (6) storey multi-unit apartment building containing fifty-five (55) residential dwelling units, eighty (80) bedrooms, twenty-two (22) parking spaces, and thirty-eight (38) bicycle parking spaces. Site Plan Application (SPA) design is completed and formally submitted to the Waterloo city on April 11th, 2025. Situated just a short walk from King Street and Wilfrid Laurier University campus, this location is only minutes away from the University of Waterloo. It also enjoys close proximity to various Grand River transit stops and routes, offering convenient access to Uptown Waterloo and major commercial nodes. Package includes all drawings and reports for city permit.Property taxes and assessment are for 2 houses combined. 309 Hawthorn St (Legal description: PT LT 35 SUBDIVISION OF LT 13 GERMAN COMPANY TRACT CITY OF WATERLOO AS IN 394162; WATERLOO; Assessment $553,000/2024, Taxes: $7,036.95/2024). 311 Hawthorn Street (Legal Description: PT LT 35 SUBDIVISION OF LT 13 GERMAN COMPANY TRACT CITY OF WATERLOO AS IN 1249482; WATERLOO; Assessment: $448,000/2024, Taxes: $5,700.82/2024). (id:35762)
Homelife Landmark Realty Inc.

