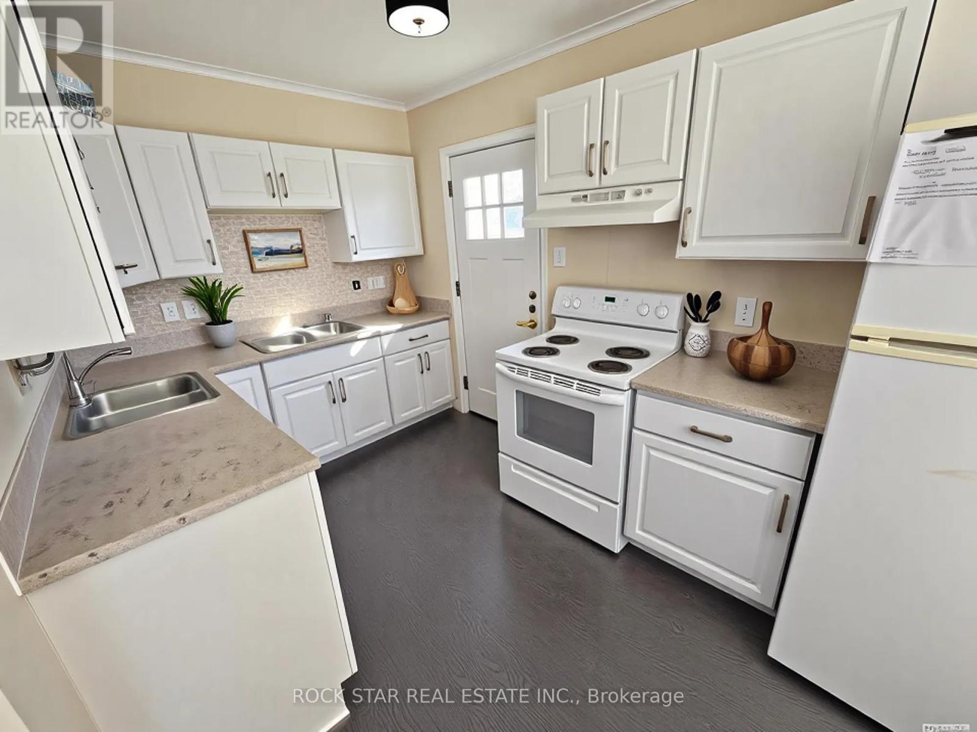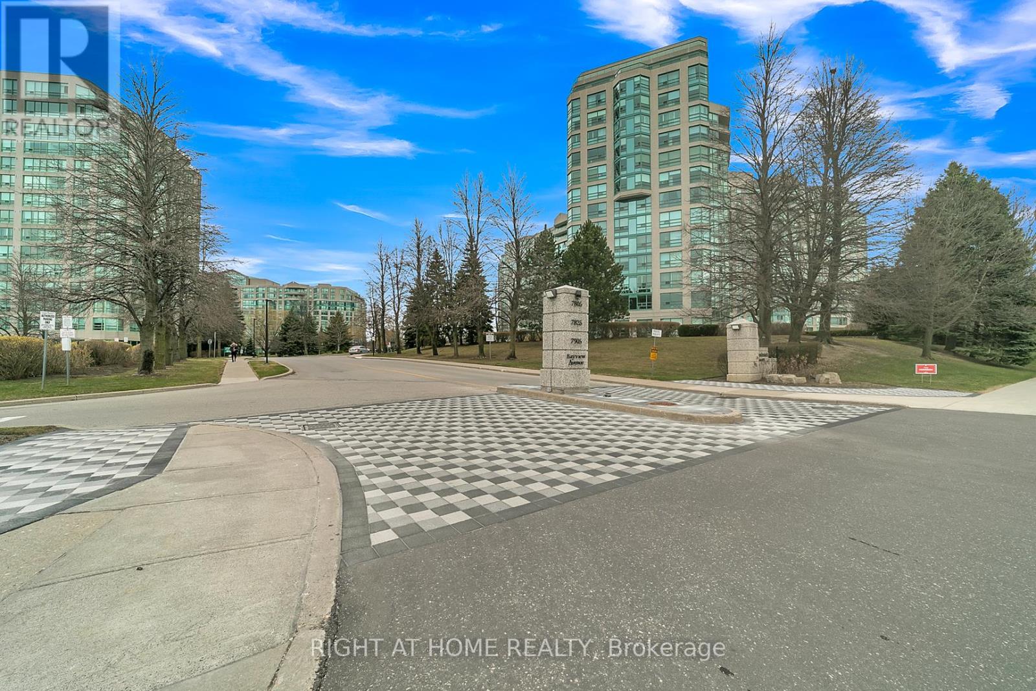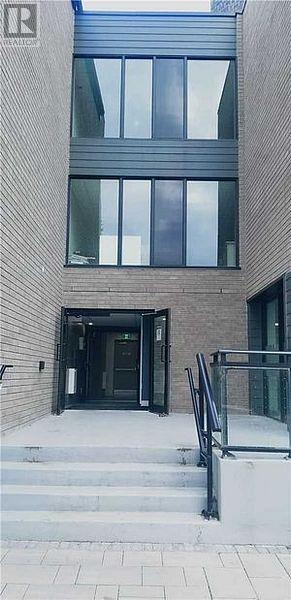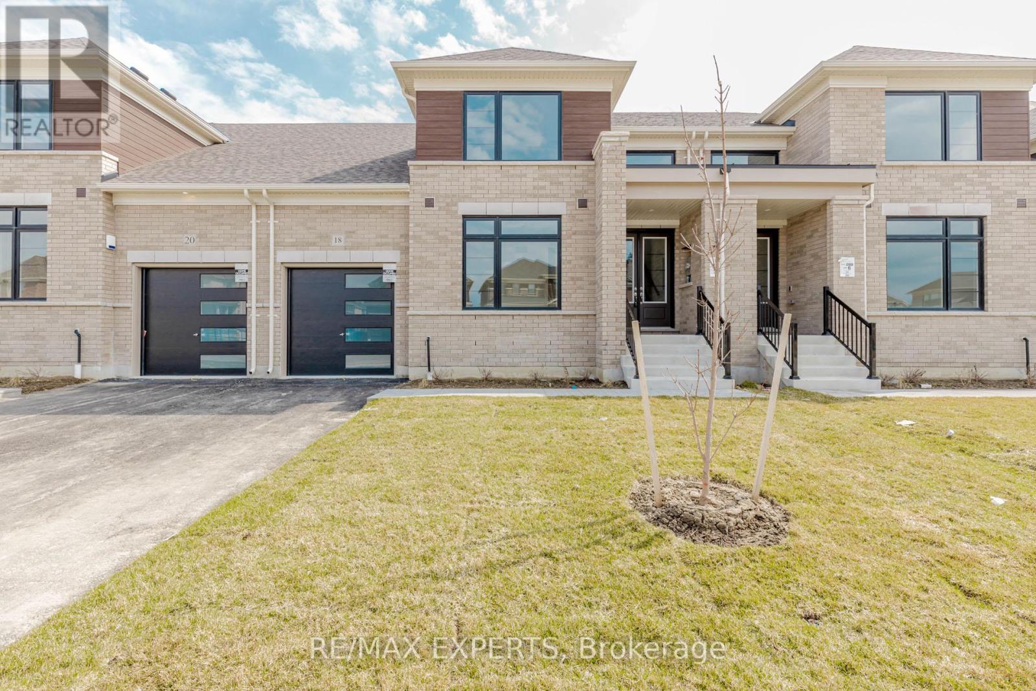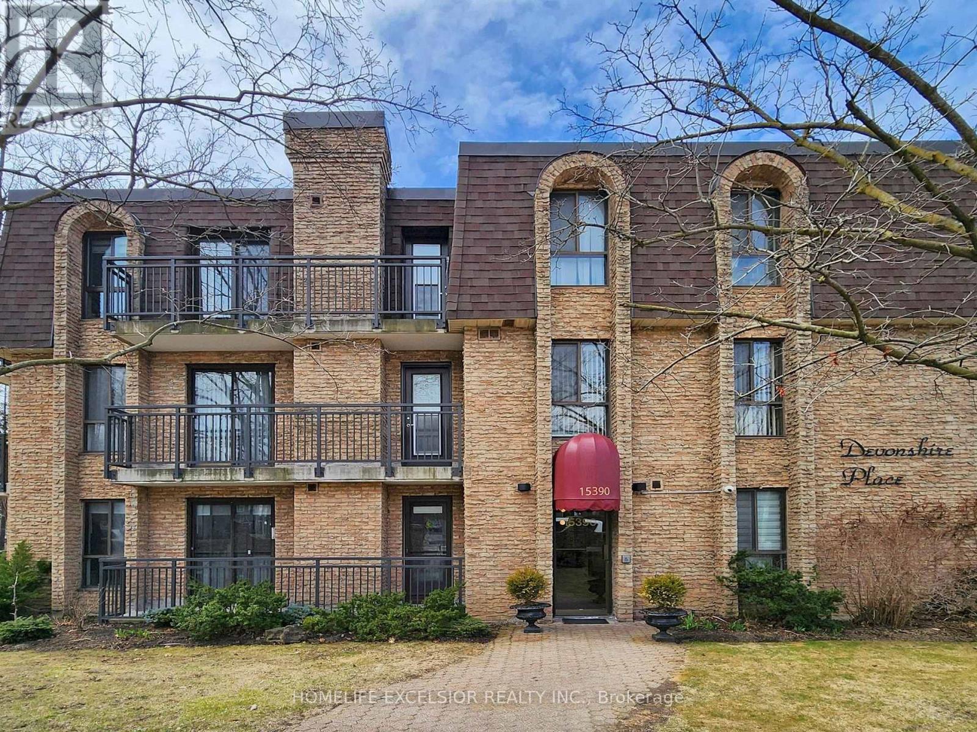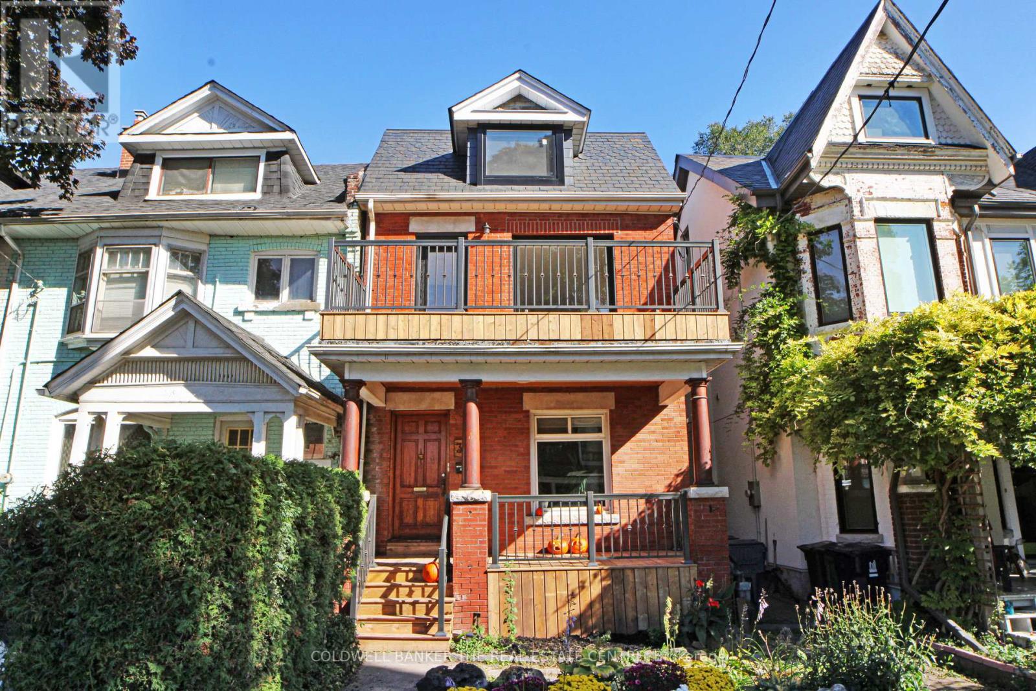77 Blackfriars Street
London North, Ontario
Attention investors! Excellent, turn-key, cash-flowing, licensed rental property with 2 self-contained units. The upper unit consists of the Main Floor and 2nd Floor. It includes 4 spacious bedrooms, 2 bathrooms (one 4-piece & one 3-piece), a large living room, and functional kitchen. The basement unit includes 1 bedroom, one 4-piece bathroom, a cozy living room, and large eat-in kitchen. Both units have been updated, are carpet-free, have lots of natural light, and their own private laundry. Outside, there's parking for 3 cars. Ideal location, close to parks, shopping, transit, entertainment, and Western University. Currently rented for $4,412/month inclusive of utilities. (id:35762)
Rock Star Real Estate Inc.
901 - 7825 Bayview Avenue
Markham, Ontario
Welcome to the prestigious Landmark of Thornhill. This bright and spacious 2-bedroom unit features a large sun-filled solarium, perfect for relaxing or entertaining. The open-concept layout includes a kitchen with a dedicated eat-in area and neutral décor throughout. Prime location within walking distance to the Thornhill Community Centre, places of worship, supermarkets, Shoppers Drug Mart, and a variety of restaurants. Convenient direct bus access to Finch Subway Station, and just minutes to top-rated schools, Highway 7, and Highway 407. Enjoy a full range of exceptional condo amenities, including an indoor pool, fitness facilities, and more. (id:35762)
Right At Home Realty
Ll - 198a Davenport Road
Toronto, Ontario
Spectacular opportunity to secure prestigious retail at Avenue road and Davenport with Banner signage!Substantial exposure from both vehicular and pedestrian traffic on Davenport. Ideal for boutiques, studios,Service shops, Beauty, esthetics and more. Includes Private washroom + Kitchenette. Bright and Well laid out unit. This space includes your own separate door off Davenport. **EXTRAS** Lower Level available immediately, Tenant splits Hydro+ Enbridge bills with main level 40/60 split.Interior walls can be removed to create one large space. Currently built out as one large room + privateroom. (id:35762)
Area Realty Inc.
858 Trinity Road S
Hamilton, Ontario
Located on a RARE 150x250 ft lot at 858 Trinity Road South in Ancaster, this spacious custom bungalow offers OVER 1,500 sq. ft. per floor with no neighbors on one side or behind. The main level features three generous bedrooms and 1.5 baths, while the fully finished lower level adds two large bedrooms and a full bath, making it ideal for families or multi-generational living. A large detached double garage provides ample storage or workshop space, and the expansive lot offers endless possibilities. Inside, the home showcases CUSTOM craftsmanship, including leather-finish granite countertops by a custom stone maker and stone finish bathrooms. Located just minutes from the Ancaster Fairgrounds and 2 km from the 403, this property combines rural tranquility with city convenience. Key upgrades include a roof with lifetime shingles (11 years), well (12 years), New Plumbing (2 years) and full exterior waterproofing (12 years), ensuring long-term durability. NEW heat pump and Furnace (5 years). (id:35762)
Exp Realty
606 - 1 Falaise Road
Toronto, Ontario
Modern Living at Sweetlif Condos! Bright Top Floor Unit With Stainless Steel Appliances Laminate Flooring. Beautiful View From The Balcony With Open Space And Lush Gardens. Modern Living In A Great Location. Walking Distance To Shopping Centre, Banks, Schools. Close To Hospital, Hwy 401, U Of T Scarborough Camput And Centennial College. Minutes To Go Station Amenities Include Fitness Room And Yoga Centre W/party Room/Lounge. (id:35762)
RE/MAX Crossroads Realty Inc.
5038 Thornton Road N
Oshawa, Ontario
Welcome home to this "one-of-a-kind CUSTOM LUXURY ESTATE" in Raglan, set on 51 picturesque rolling acres, including 30 acres of farmland. This stunning property offers over 7,000 sf of living space, designed with unparalleled craftsmanship & high-end finishes. This 6 bedroom, 6 bath home has exquisite interior features, a grand entrance w/custom granite flooring, hardwood floors and soaring high ceilings throughout. Modern, updated kitchen featuring granite countertops, a custom marble backsplash, B/I stainless steel appliances with gas stove, commercial-grade fridge & freezer-perfect for entertaining. Panoramic views from every room, filling the home w/natural light, open concept family room with a cozy fireplace, an additional media room with 16ft ceilings & gas fireplace. Coffered 10ft ceilings in both the living & dining rooms, all the bedrooms feature their own ensuite bathrooms, offering ultimate privacy. Professionally finished expansive basement - ideal for a potential in-law suite or guest space-with a bar, 3 piece bathroom and a luxurious sauna for relaxation, designer finishes throughout, including custom vanities, upgraded light fixtures, skylights, custom crown molding and trim. Premium upgrades & outdoor features include; new roof (2023), furnace (2022), UV system, & water softener, 90% of windows replaced in the past 3 years, expansive deck w/custom landscaping offering a breathtaking south/west view outdoor retreat. This exceptional estate is truly outstanding, blending luxury, functionality, and natural beauty. Separate 2400sf. shop with 18ft ceilings, prestigious offices and a 1600sf, never lived in 2 bedroom apartment. See feature and attachment sheets. Truly a Designers Dream with endless possibilities! (id:35762)
Home Choice Realty Inc.
237 - 1837 Eglinton Avenue E
Toronto, Ontario
Welcome to 1837 Eglinton Avenue, where cozy charm meets unbeatable convenience! This delightful townhome features a bright south-facing terrace, a comfortable 1-bedroom plus a flexible office or baby room, and a warm, open-concept living, dining, and kitchen space. With quick access to the Eglinton LRT, DVP, and HWY 401, getting downtown, crosstown, or out of town has never been easier. The neighborhood is brimming with dining and shopping options, making everyday errands and leisure a breeze. Enjoy the perks of an underground parking spot, an exclusive locker, visitor parking, BBQ-friendly balconies, and a pet-friendly policy.Perfect for young professionals, first-time buyers, or savvy investors, this move-in-ready gem checks all the boxes for urban living at its best! (id:35762)
Sage Real Estate Limited
18 Mayapple Street
Adjala-Tosorontio, Ontario
Welcome to Colgan Crossing - A Brand-New Modern Bungaloft in the Scenic Village of Colgan! Bethe first to live in this stunning 3-bedroom + loft townhome bungalow, located in an elegant new community surrounded by rolling hills, lush green space, and the tranquil beauty of nature. Boasting 1, 847 sq. ft. of thoughtfully designed living space, this home features a striking modern elevation and double door front entry. Step inside to soaring 9-ft ceilings, engineered oak hardwood floors, and an open-concept living/dining area with dramatic open-to-above design and oversized windows flooding the space with natural light - a perfect setting for family gatherings and everyday living. The sleek, contemporary kitchen is a dream, complete with white cabinetry, quartz countertops, breakfast bar with under-mount sink, and upgraded staircase with iron pickets. A smart home system by Enercare puts convenience at your fingertips with integrated lighting, thermostat control, and a video doorbell. The spacious main floor primary bedroom offers a peaceful retreat with a walk-in closet and a luxurious 3-piece ensuite featuring a frameless glass shower. A second bedroom and 4-piece bath are tucked down the hall for added privacy. Upstairs, the versatile loft offers an ideal space for a guest suite, home office, or additional family room, complete with a third bedroom and another full 4-piece bath. Additional highlights include main floor laundry, direct garage access, rear yard entry, central A/C, and over $20,000 in premium builder upgrades - all adding up to an exceptional living experience. (id:35762)
RE/MAX Experts
203 - 15390 Yonge Street
Aurora, Ontario
Aurora's Hidden Gem! Welcome to this charming and spacious 2-bedroom unit located in the highly sought-after Devonshire Place, perfectly positioned in the Heart of Aurora. Featuring a sun-filled south-facing balcony, this unit offers stunning views of the Historic Hillary House and lush treed gardens, creating a tranquil and scenic backdrop. Freshly painted throughout, this inviting unit features laminate flooring in the living and dining areas and cozy Berber broadloom in both bedrooms, creating a warm and comfortable atmosphere. The bright and spacious living room opens directly to a large private balcony, perfect for morning coffee or evening relaxation. The eat-in kitchen boasts upgraded custom honey birch maple cabinetry, ceramic tile backsplash, and stainless steel appliances a great space for home cooks and entertainers alike. Generously sized bedrooms with ample closet space; well-maintained and quiet building; convenient access to public transit; walking distance to schools, parks, community centres, local attractions & more. Don't miss your chance to live in one of Aurora's most desirable locations comfortable, convenient, and full of charm! (id:35762)
Homelife Excelsior Realty Inc.
2337 Padstow Crescent
Mississauga, Ontario
Welcome To This Beautiful Four Level Backsplit Semi-Detached Located In The Prime Location Of The Clarkson Community. This Home Offers Ample Living Space With 4 Bedrooms & 2 Full Bathrooms And Large Backyard Space. Steps To Public Transit, Clarkson Community Centre & Library, Park Royal Plaza & Grocery Stores. Nearby Clarkson GO Station, QEW Highway, Schools, Parks, Restaurants, And Places Of Worship. (id:35762)
Sutton Group Realty Systems Inc.
Bsmt - 30 Horsedreamer Lane
Whitchurch-Stouffville, Ontario
Recently Renovated Open Concept, Spacious Walk Out Basement For Lease In A Quiet Neighborhood. Walk Out Separated Entrance, Laminated Floor Throughout The Unit. Separate Laundry. One Driveway Parking Included, Large Windows With Lots Of Natural Lights. Spacious Living Room. Minutest O Go Station, 2 Minutes Walk To Bus Stop. Centrally Located Home, Close To Schools, Parks, Shopping And All Amenities. (id:35762)
Homelife/future Realty Inc.
351 Clinton Street
Toronto, Ontario
A rare opportunity to own a legal triplex in the heart of Palmerston-little Italy, steps away for Christie Park, Christy subway station, vibrant Bloor St. and local schools, shopping and dining. The house was renovated in 2022 with high-end finishes and impeccable craftsmanship and attention to details. Custom large windows throughout and high ceilings create bright and modern space that combine style and comfort. Each unit has its own separate entrance and en-suite laundry and ample storage, offering convenience and privacy. The main floor unit is a one bedroom with an open-concept kitchen and living area, perfect for entertaining or working from home. The upper unit spans the second and third floors, with two bedrooms & den, two luxurious bathrooms, and a huge sunny balcony ideal for outdoor gatherings. Foam insulated exterior walls leading to lower heating & AC bills. Brand new pressure treated wood and metal railing in balcony and veranda The lower-level unit is a one bedroom and one bathroom. The house has 2 parking spaces and great potential for a laneway suite. This is a Versatile property ideal for investors and end-users with potential to convert back into a single-family home. (id:35762)
Coldwell Banker The Real Estate Centre

