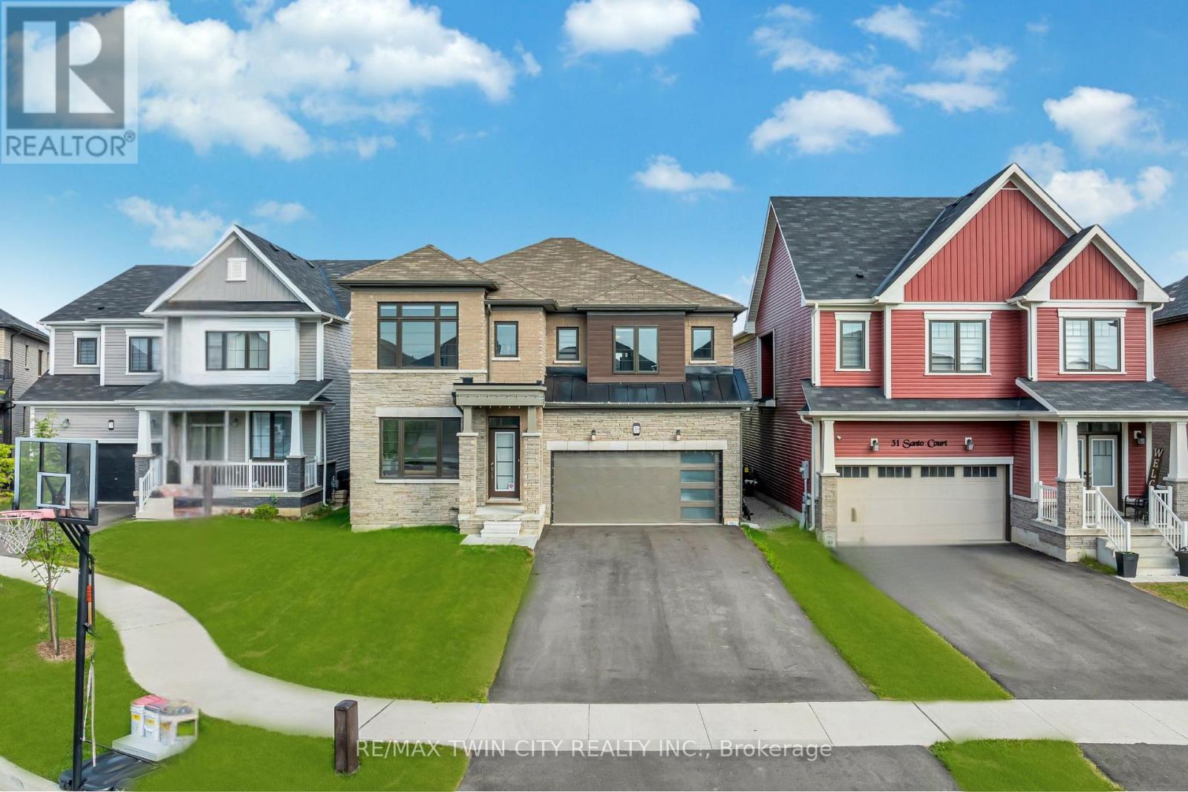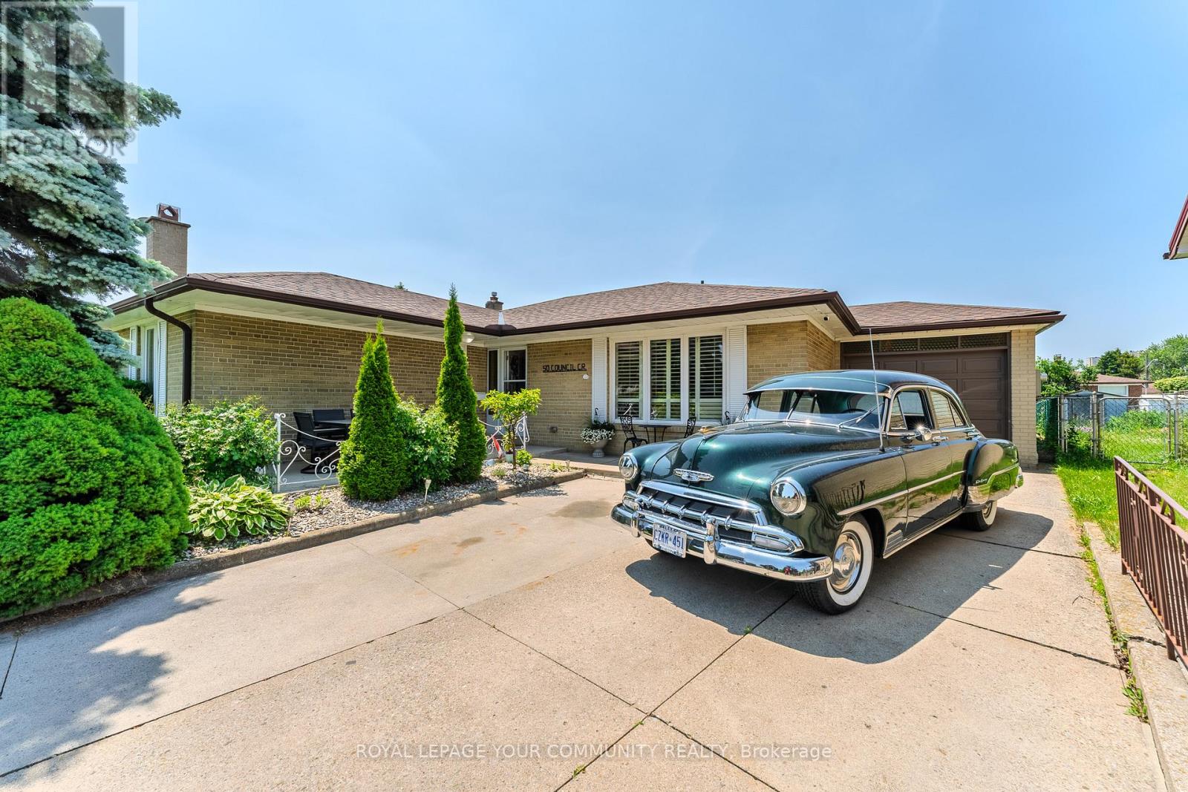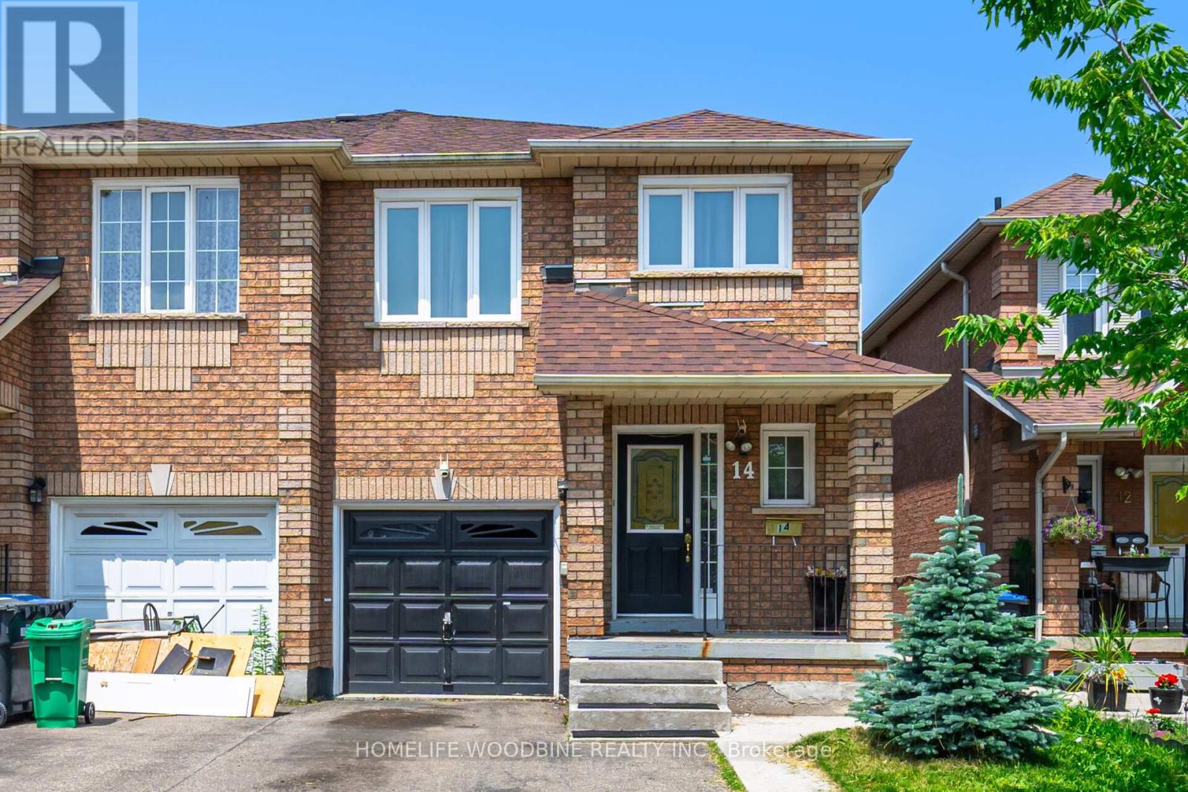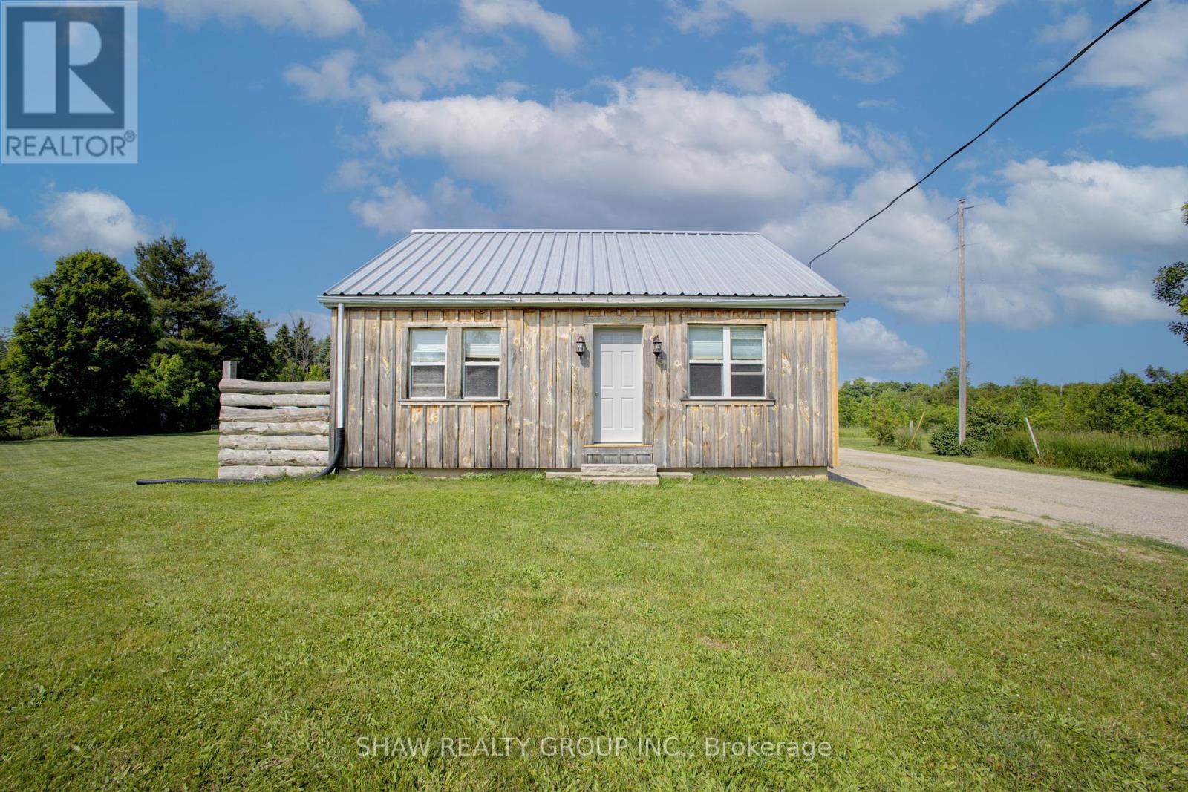13 - 305 Garner Road W
Hamilton, Ontario
END UNIT Bright A One of a Kind, Less Than 2 Years New 3 Storey Above Grade + Bonus Basement 2 Bed 1.5 Bath CORNER Unit Townhome For Sale in Prestige Ancaster! Absolutely Stunning with an Abundance of Windows Sunfilling All Rooms & Tons of Upgrades. 2 Balconies + a Porch, 2 Parking Spots, Direct Access From Garage to Home. Superior Exterior Stucco & Stone, Solid Oak Stairs, Potlights Throughout 2nd Floor, Glossy Cabinets In Kitchen & Bathrooms! Huge Master with Walk-in Closet. Kitchen Features Granite Countertops, New Sub-way Tiles, Stainless Steel Appliances, Breakfast Eat-in Bar, and Pantry Cabinets! Main 4-Piece Bathroom Features Double Sinks & Subway Tiled Shower! Bonus Basement for Storage! Kitchen Appliances, Laundry, and bathroom mirrors will be Installed. Close to Ancaster Town Plaza, 403/Wilson St Exit, Hamilton Airport, Schools, Trails, Places of Worship, Community Centres & More! (id:35762)
Right At Home Realty
17 West 3rd Street
Hamilton, Ontario
Located on a prominent corner lot in the desirable Bonnington neighbourhood on Hamilton's West Mountain, this solid brick bungalow offers seven bedrooms and two full bathrooms, making it an excellent opportunity for both end users and student housing investors. The main floor features a functional layout with four bedrooms, a full bathroom, and a well-appointed kitchen, while the fully finished basement with a separate side entrance includes three additional bedrooms, a large rec room, and a second full bathroom ideal for multi-generational living or rental potential. Situated on a deep, fully fenced lot with a two-car driveway and an attached garage, the property is just a 5-minute walk to Mohawk College, close to public transit, shopping, and with quick access to the Lincoln Alexander Parkway. Property will be delivered with vacant possession. (id:35762)
Mysak Realty Inc.
156 Hetram Court
Fort Erie, Ontario
Welcome to this stunning custom-built bungalow, offering 1,678 sq ft of beautifully designed main floor living, tucked away at the end of a quiet court. Whether it's morning walks along the beach, browsing local boutiques, or enjoying dinner at one of Ridgeways small-town restaurants, you'll love the lifestyle this location offers.Set on an oversized 49 ft x 159 ft lot, the home blends comfort and sophistication with soaring 10-ft ceilings, pot lights throughout, engineered hardwood flooring, and striking wood-slat feature walls with raindrop lighting to set the mood. The kitchen is the heart of the home, designed for both beauty and function, with two-tone cabinetry, crown molding, a quartz waterfall island, sleek black stainless steel appliances, and generous storage. Every detail is thoughtfully planned for effortless everyday use and perfect for gathering and entertaining.The spacious primary suite includes double closets and a stylish 4-piece ensuite with a double-sink vanity. A second 3-piece bath features built-in Bluetooth audio for added flair and functionality. Step outside to your private, fully fenced backyard, landscaped and complete with a covered awning for relaxing afternoons or entertaining on warm summer nights. Additional highlights include a double-car garage with built-in storage, direct shaft garage doors, and Bluetooth entry, along with an air purifier and a portable tri-fuel generator for peace of mind. The full unfinished basement is roughed-in for plumbing and ready for your custom touch. In addition to everyday amenities, this home is just minutes from Crystal Beach, Bay Beach Club, Buffalo Canoe Club, Point Abino Conservation Area, and the vibrant shops and restaurants of Crystal Beach and beautiful historic downtown Ridgeway, this home offers the perfect blend of lifestyle and location. If you're dreaming of a peaceful lifestyle without giving up elegance, quality, or proximity to the things you love, this is your chance! (id:35762)
Keller Williams Edge Realty
351 Humphrey Street
Hamilton, Ontario
This exquisite residence, crafted by Green Park, is situated on a rare and highly coveted ravine lot, offering over 3,000 square feet of expansive living space. The home features an open-concept floor plan accentuated by soaring 9-foot ceilings, creating an airy and inviting atmosphere. The gourmet kitchen is a chef's dream, boasting a substantial custom island and top-of-the-line stainless steel appliances, perfect for both culinary creations and entertaining guests. Abundant large windows throughout the home flood the interior with natural light, enhancing the overall warmth and charm. A highly desirable main floor laundry room adds to the convenience of daily living. Each generously sized bedroom is equipped with its own private ensuite, ensuring comfort and privacy for family and guests alike. The primary bedroom serves as a luxurious retreat, complete with an opulent ensuite designed for relaxation after a long day. The walk-out basement presents breathtaking views of the serene ravine behind the home and is an unfinished canvas, ready for your personal design touches. With quick access to parks, green spaces, and a variety of exceptional amenities, this property encapsulates all your desires in one remarkable package, making it an absolute must-see for discerning buyers. (id:35762)
Sutton Group Elite Realty Inc.
208 - 836 Concession Street
Hamilton, Ontario
Welcome to this beautifully updated 1-bedroom, 1-bath condo offering both comfort and convenience in a prime location! Situated within walking distance to shopping, restaurants, and the hospital, this spacious unit features modern updates throughout, including new flooring, a stylish kitchen with newer appliances, and a refreshed bathroom all completed in 2021. Enjoy bright, open-concept living with plenty of natural light, perfect for both relaxing and entertaining. This condo also includes one parking spot and a storage locker for added convenience. (id:35762)
RE/MAX Escarpment Realty Inc.
35 Santo Court
Woolwich, Ontario
Welcome to 35 Santo Court, Breslau. Luxury Living on a Ravine Lot Over 3,000 Sq Ft of Elegant Space! Located in one of Breslaus most desirable & family-friendly neighborhoods, this stunning Home, Built in 2023 offers a luxury, spacious design & serene natural surroundings. Top Reasons to Fall in Love with This Home.1) Impressive Curb Appeal & Parking: Situated on a quiet court, this home features 6 parking spaces (4 in driveway, 2 in garage). 2) Stylish Interior: Step inside to experience 9 ft ceilings, engineered hardwood flooring & pot lights throughout the main level. The separate living & family rooms provide versatile space for both relaxing & entertaining. 3) Sun-Filled Family Room: A true showstopper, the family room is flooded with natural light from a wall of windows, offering beautiful views of the backyard & green space beyond. 4) Chef-Inspired Kitchenn features SS Appliances, gas stove, under-cabinet lighting, ample cabinetry & a massive island perfect for casual dining or meal prep. 5) Dedicated Dining & Breakfast Areas: Enjoy the convenience of a bright breakfast area for everyday meals & a separate formal dining rooms. 6) Dreamy Upper Level boasts 4 generously sized bedrooms, each with its own walk-in closet. Enjoy the luxury of 2 primary suites with private ensuites, plus a Jack-and-Jill bathroom connecting the other 2 bedrooms. 7) Upper level Laundry with its own closet adds everyday ease.8) Endless Possibilities in the Basement, offering additional potential living space, complete with a rough-in for a future bathroom. 8)Premium Ravine Lot: Enjoy the privacy of a fully fenced, pool-sized backyard with no rear neighbors & breathtaking views of trails & greenery. 9) Prime Location: Close to Top Rated Schools, planned Breslau GO Station, Minutes to Kitchener, Waterloo & Guelph, Quick access to shopping, dining & entertainment while enjoying peaceful suburban living. Dont Miss This Rare Opportunity, Schedule your private showing today! (id:35762)
RE/MAX Twin City Realty Inc.
143 First Avenue W
Shelburne, Ontario
**Public Open House Sat, June 21st, 1-3pm**Step inside the enclosed front porch, welcoming you into a beautifully maintained & updated century home that exudes historic charm with today's amenities. The sun-filled living room leads seamlessly into the modern kitchen located at the back of the home, which opens to a mudroom providing access to the back deck. Adjacent to the kitchen, you will find the perfect space for a home office. The formal dining room is ideal for family gatherings. The upper level features 3 functional bedrooms and a 4-piece bathroom. Step outside to the fully fenced, beautifully landscaped backyard, which is surrounded by mature trees and extensive perennial gardens. A spacious deck offers an ideal spot for outdoor dining and relaxation. Ideal for the gardening enthusiast. For golf enthusiasts, the backyard features its very own putting green, making it a unique and enjoyable space for all. This home boasts a fantastic location, just a short stroll from downtown Shelburne, where you will find charming shops, local cafes, and restaurants. Everything you need is within walking distance, including schools, parks, and essential amenities, making daily errands and outings a breeze. Whether you are looking to enjoy Shelburne's vibrant community or simply appreciate the convenience of having everything close by, this location truly offers the best of both worlds. New flooring (2025), radiators (2025), freshly painted (2025), updated light fixtures (2025) (id:35762)
Royal LePage Rcr Realty
50 Council Crescent
Toronto, Ontario
Rarely Offered Detached Bungalow in York University Heights! Welcome to this charming and well-maintained bungalow, proudly owned by the same family for nearly 40 years. Situated on a quiet crescent, this home features a generous 50' x 122' pie-shaped lot in the highly sought-after York University Heights neighbourhood. Large oversized driveway with ample parking. The main level offers a bright and spacious open-concept living and dining area, an eat-in kitchen with a walk-out to the deck, and three bedrooms with an updated bathroom. Beautiful hardwood flooring runs throughout. The finished basement includes a second kitchen, a large recreation area, and a cozy family room ideal for extended family. Conveniently located near York University, Keele subway station, public transit, Hwy 401, Humber River Hospital, and more! (id:35762)
Royal LePage Your Community Realty
1310 Duncan Road
Oakville, Ontario
Nestled in the prestigious Morrison neighbourhood of Southeast Oakville, this meticulously renovated custom home rests on a 75ft x 150ft south-facing lot. Thoughtfully redesigned from the studs, it seamlessly blends high-end finishes with a family-focused, modern layout. Oversized windows flood the space with natural light, highlighting the white oak flooring and custom millwork throughout. The open-concept kitchen and family room create a warm, inviting atmosphere, featuring top-tier appliances, custom cabinetry and a large center island with seating for 3. Just off the kitchen, the sunroom extends your living space, offering views of the landscaped backyard, mature trees, and a large deck. The formal living and dining room are perfect for hosting, with soaring 13-foot ceilings and a cozy wood-burning fireplace, adding to the homes welcoming feel. Upstairs, the large primary suite offers a private retreat, complete with a spa-inspired ensuite featuring heated floors, dual sinks, a walk-in shower with bench seating, and a freestanding tub. Two additional generously sized bedrooms provide comfortable accommodations for family or guests. The fully finished basement extends the living space with a spacious recreation room, a well-equipped laundry area with a task sink, and a private nanny suite featuring a walk-in closet and a three-piece bathroom. Combining contemporary design, luxurious finishes, and an exceptional location, this home is the epitome of family living in one of Oakvilles coveted neighbourhoods. (id:35762)
Century 21 Miller Real Estate Ltd.
15 Haynes Avenue
Toronto, Ontario
Upgraded Semi-Detached Built in 2008, Three Storey plus Basement Apartment ( Original Seperate Entrance with ground drainage by builder ), Multiple Bedrooms with Washrooms Ensuite with Plenty of Storage Space yout for Big family with strong Cash Flow Support. Well Maintained by Owner living, Desirable Location for Long / Short Term Rental Business. 9 feet Ceiling on main, Central Island in Kitchen, Oak Stairs, No Carpet, New Roofing 2021, New Hi-Effi Furnace end of 2023. Full Size Double Garage, Fenced Bakyard. School Buses Available, Walk to York U Campus, Finch West Subway Station fast to Dwontown Core, and Finch Light Rail, Plenty of Restaurants & Grocery/Shopping ( Walmart, Freshco, No Frills, LCBO...) and all amenities. 10 mins to Humber River Hospital, 20 mins to Airport. (id:35762)
Homelife Golconda Realty Inc.
14 Tessler Crescent
Brampton, Ontario
This well maintained 3 bedroom semi detached home in the beautiful and evolving neighborhood Of West Brampton is steps away from shopping, transit, and parks. The home features 3 spacious bedrooms with an oversized primary ensuite bath, eat in kitchen that walks out to a fully Fenced in yard and oversized deck perfect for out door entertaining while inside the basement offers a built in bar and seating area with ample parking in the oversized driveway (id:35762)
Homelife Woodbine Realty Inc.
13307 Sixth Line
Halton Hills, Ontario
Welcome to this beautifully upgraded 1.5-storey home nestled on a peaceful 1.18-acre lot, located less than 15 minutes from Georgetown. This 3-bedroom home offers the perfect blend of rural tranquility and modern living, featuring an open-concept main floor with updated finishes throughout. The top 3 features of the home include: 1) DETACHED GARAGE: A rare find. A detached garage with tons of heated space, perfect for trades, home-based businesses, or serious hobbyists. The added bathroom makes it fully functional and versatile. 2) OPEN CONCEPT LIVING: The main level is bright and open, creating a bright, modern space ideal for entertaining and everyday family living. 3) TONS OF UPGRADES: Recent upgrades include: Roof (2017), Windows (2020), Furnace/AC (2021), Water Softener (2023), Board and Batten Exterior (2022/2025), Front Door Replaced, freshly painted (2025). Come see why this home offers the perfect blend of quiet living and superb location. (id:35762)
Shaw Realty Group Inc.












